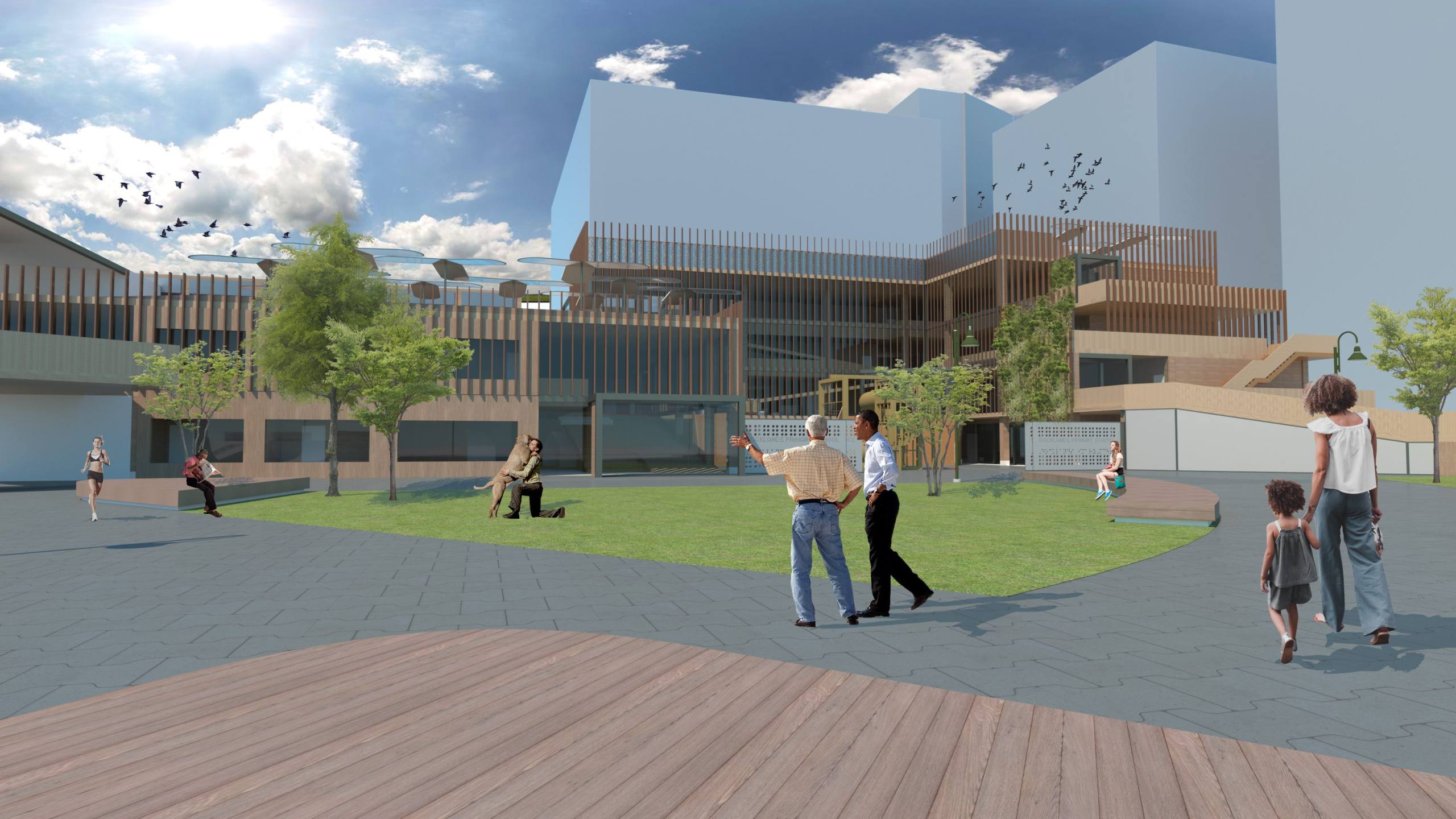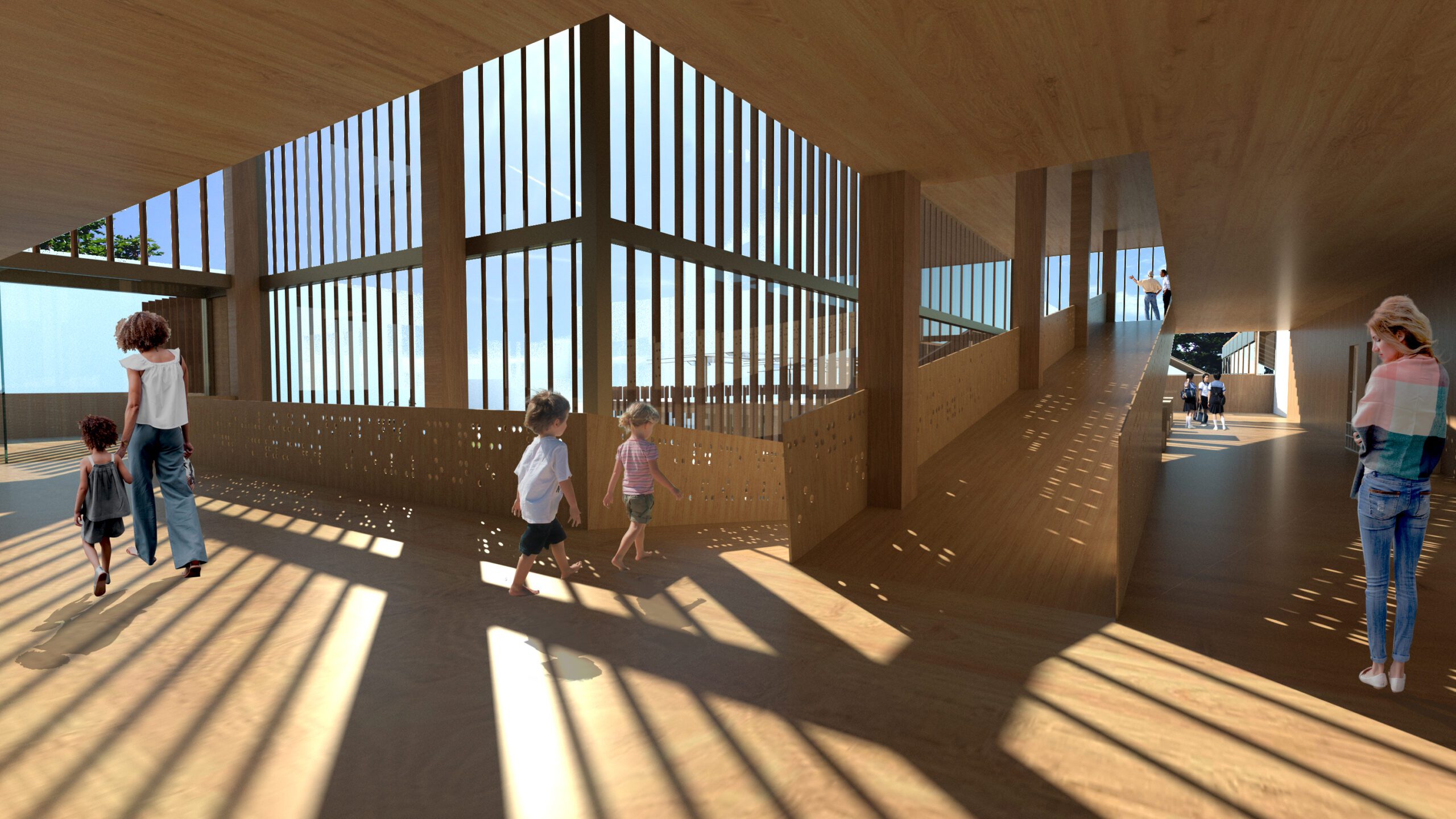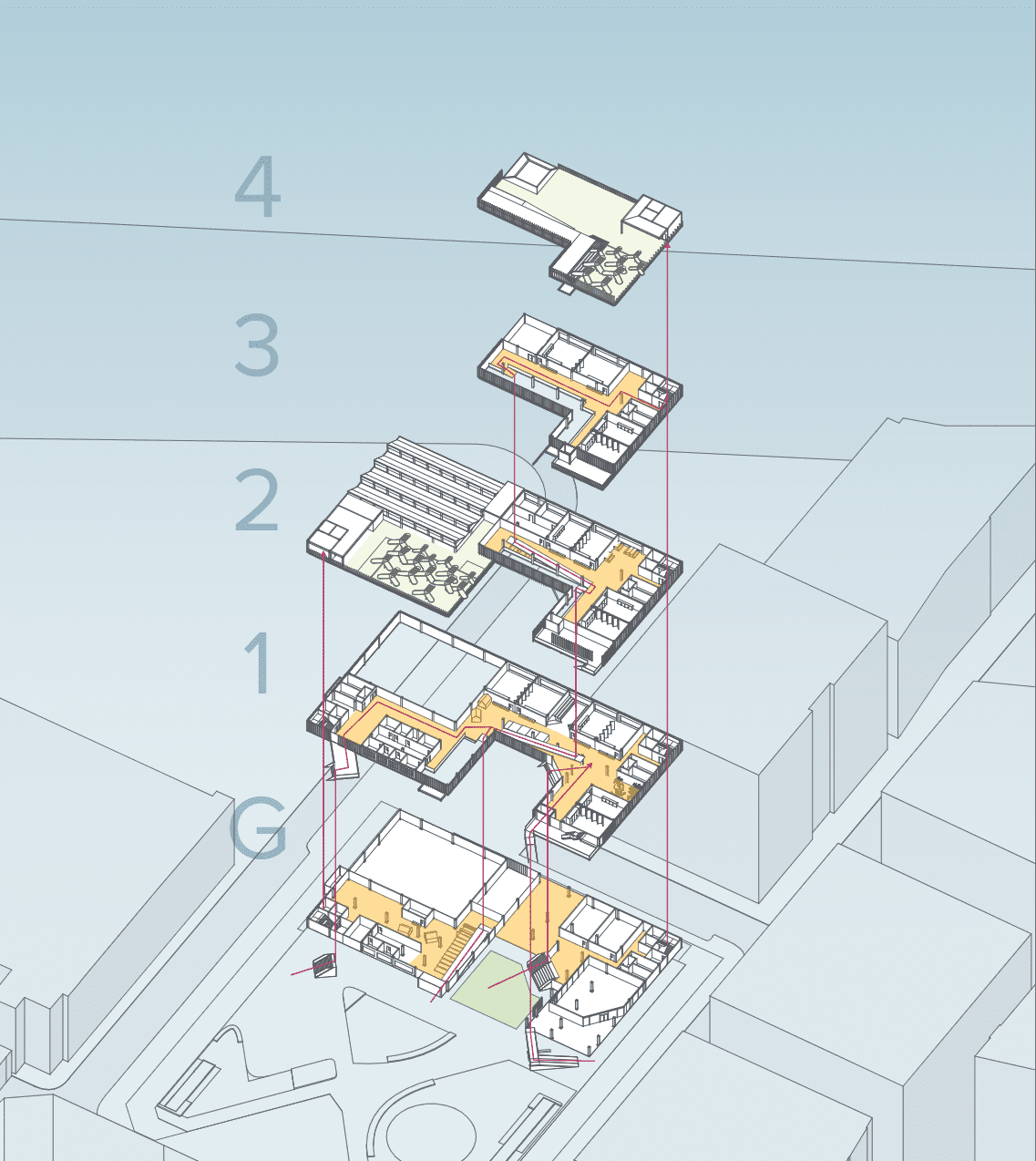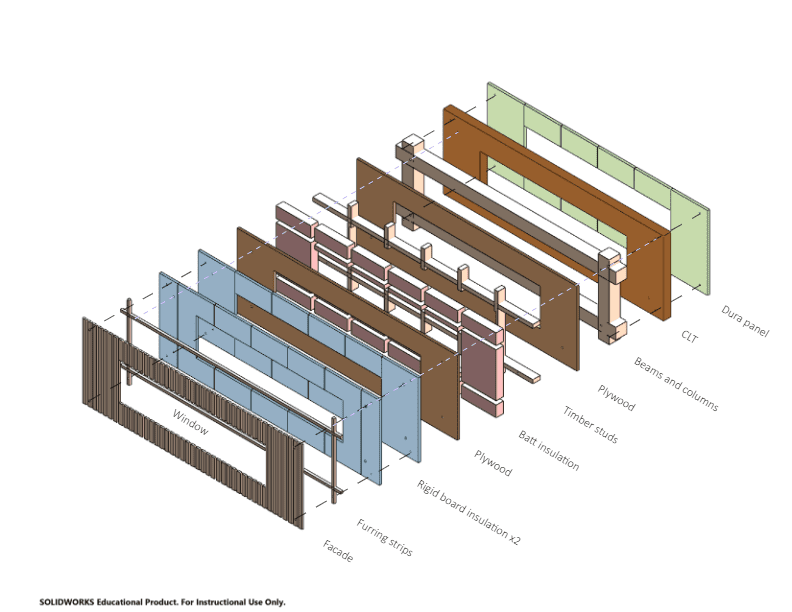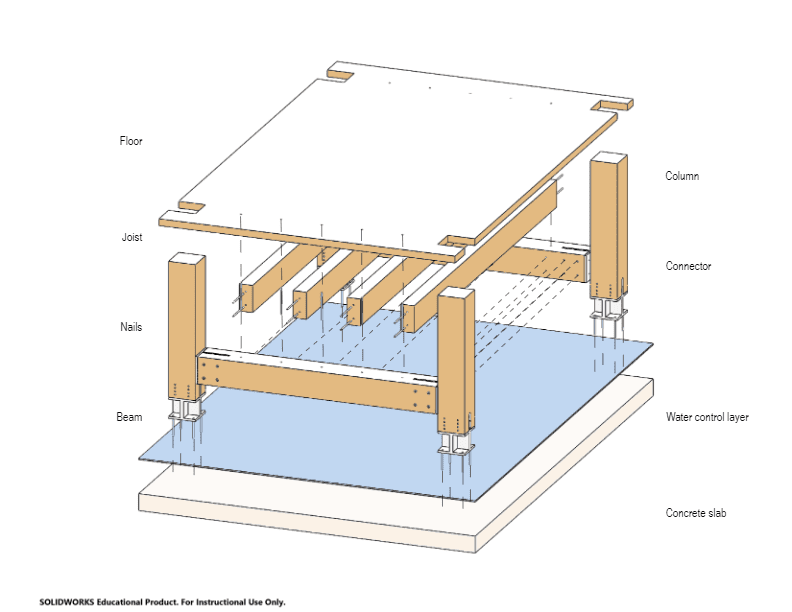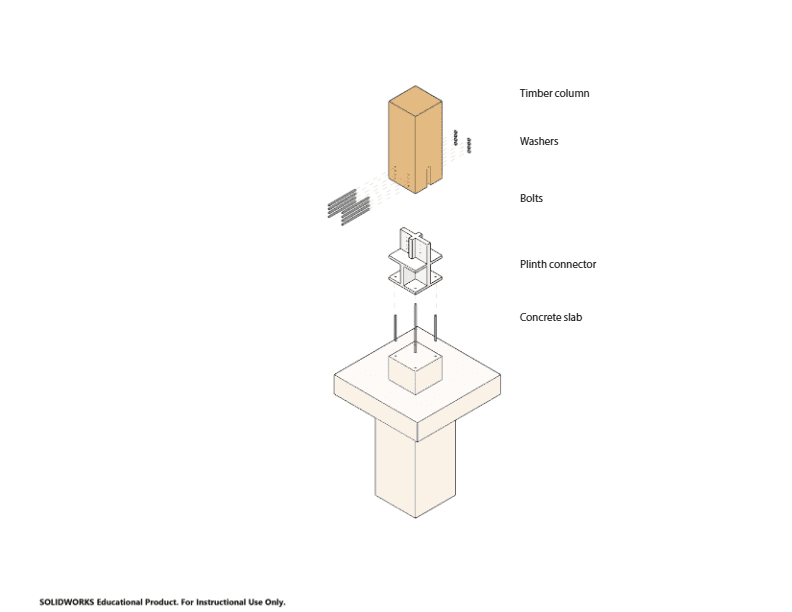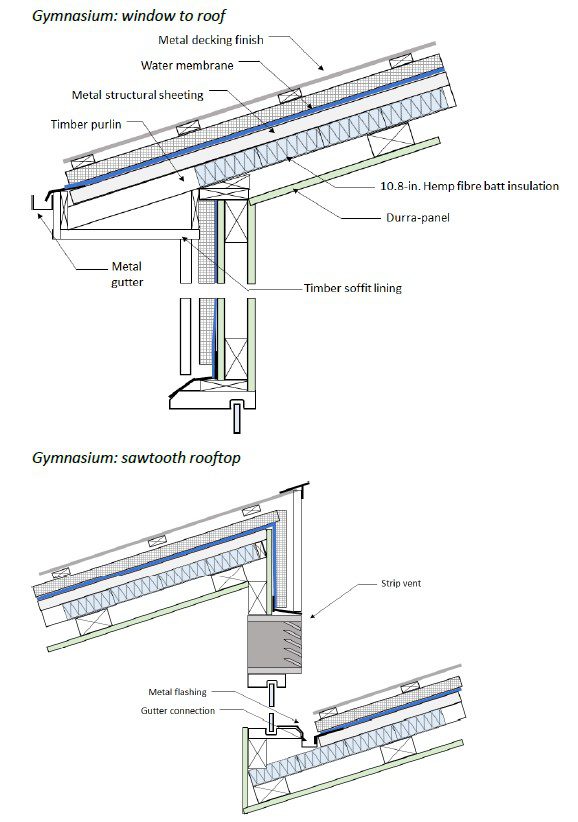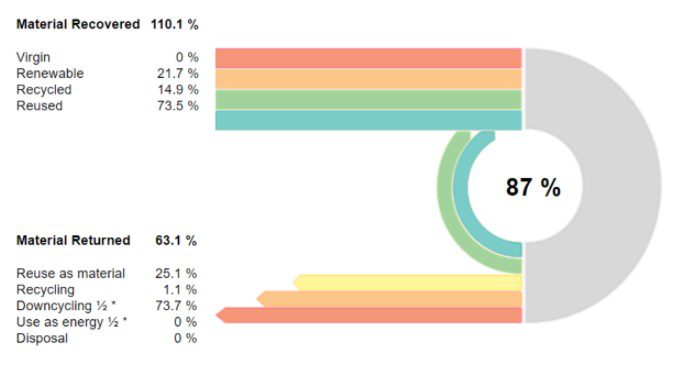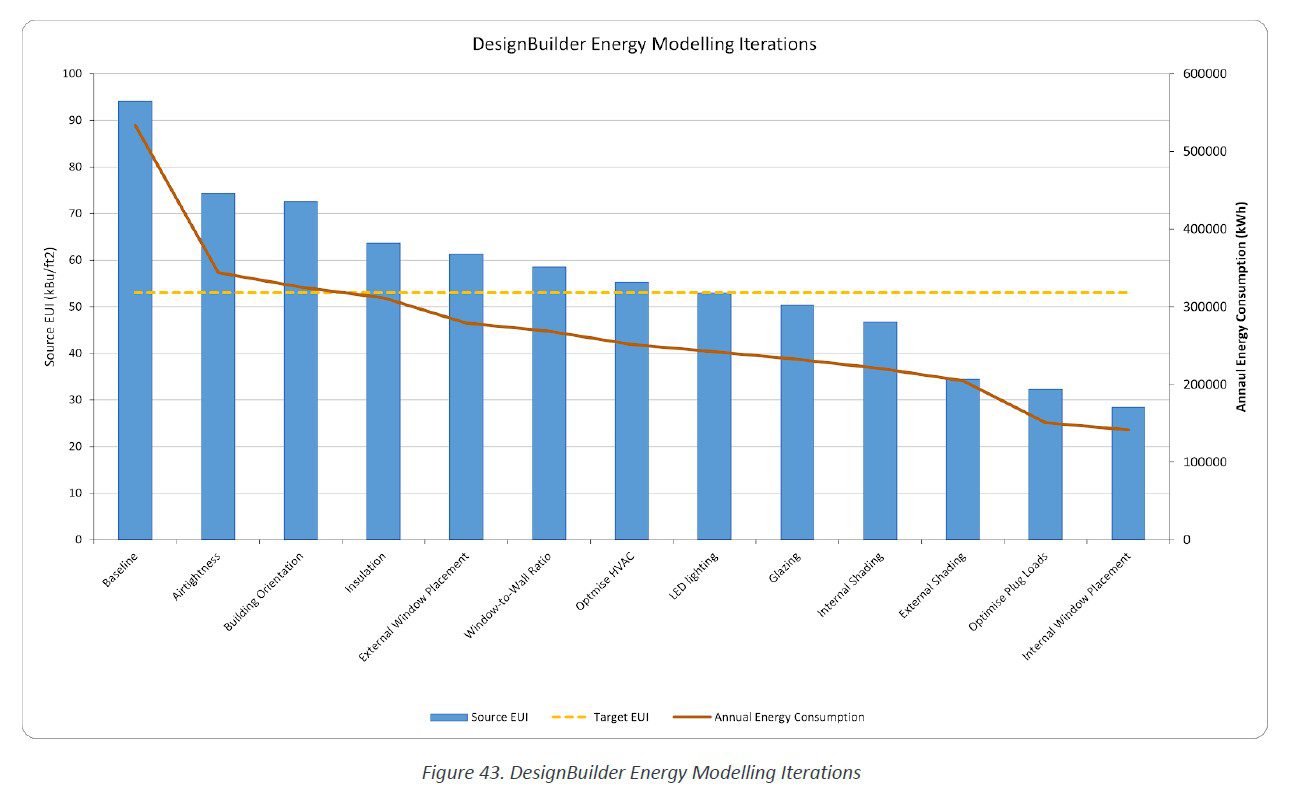Docklands Primary School/
Monash Solar Decathlon Team
Project Details

Location(City/Country):
Docklands / Australia
Typology:
Educational
Year (Design/Construction):
2021 / -
Area (Net/Gross):
- / 4404 m2
Operational Carbon emissions (B6) kgCO2e/m2/y:
-
Embodied Carbon emissions (A1-A3) kgCO2e/m2:
-- Incorporation of passive energy design features to reduce energy consumption;
- Use of solar energy;
- Use of materials with low embodied carbon and high circularity;
- Incorporation of design for disassembly principles.
Project description as provided by the authors:
Our team designed an inclusive, net-zero elementary school for all students, including those with special needs, such as vision, hearing and mobility impairment, and high-functioning autism. To accommodate these special needs, we implemented different inclusive design elements, such as ramps for wheelchair access, discrete braille and satellite classrooms. Another key design goal was to minimize environmental footprint by achieving net-zero energy and reducing embodied carbon through features such as thermal chimneys, optimized size and spacing of louvres, and design for disassembly. We aimed to nurture sustainable habits amongst students and staff by gamifying energy consumption and water usage, and to educate them about renewable energy through technology such as a small-scale wind turbine to power the greenhouse lights. Our school was also designed to encourage community engagement through shared, secure spaces, including a vegetable garden and a library.
Our design strategy focused on minimising the environmental footprint of the building. In terms of Energy Analysis, we used DesignBuilder to develop and optimise an energy efficient design for the school. Ultimately, our school was simulated to achieve a source EUI of 28 kBtu/ft2 and net source EUI of -3 kBtu/ft2 after accounting for renewable energy.
Key to achieving this was the incorporation of passive energy design features to reduce energy consumption. This included airlocks at building entrances, vertical spotted gum louvres to provide shading, and thermal chimneys to encourage natural ventilation. Double glazed windows with a U-value of 0.251 were strategically placed to reduce unnecessary solar heat gain while optimising daylighting.
A hybrid battery system was designed to provide long-term storage through a vanadium flow battery, and high-power, short-term storage with lithium-ion batteries. To negotiate the limited roof space, we designed a ‘solar forest’ made out of solar panels mounted on tree-like sculptures. Simulations indicated that this would provide sufficient solar energy while still providing space for playgrounds.
One Click LCA was used to select materials with low embodied carbon and high circularity. This resulted in the selection of a cross laminated timber and glue laminated timber structure, with hemp fibre insulation. Plasterboard was replaced with compressed straw panels. Overall, this resulted in a total embodied carbon per gross floor area of 429,654 kg/m2.
Circularity was maximised by incorporating design for disassembly principles. High quality materials were selected to maximise their design life. Mechanical joints such as bolts were used rather than chemical joints so members could easily be disassembled. A detailed disassembly plan was developed which included a list of all materials used in the building and how to reuse or recycle them. Diagrams showing how to disassemble the building were also included. This allows the building to be disassembled rather than demolished at the end of its useful life. Circularity was further maximised by reusing the concrete slab on the existing site car park for the building’s foundation. Overall, this resulted in a circularity score of 87%.
Project team members: Sarah Yin, Nathan Imperial, Sandy Awad, Alvin Yeung, Logan Lay, Cyndy Li, Connor Jackson, Sophie Li, Dayardi Dissanayaka, Jayasurya Jayachandran, Anastasia Adams-Picard, John Soo, Caleb Mau, Sophie Antcliff, Joshua Thandi
