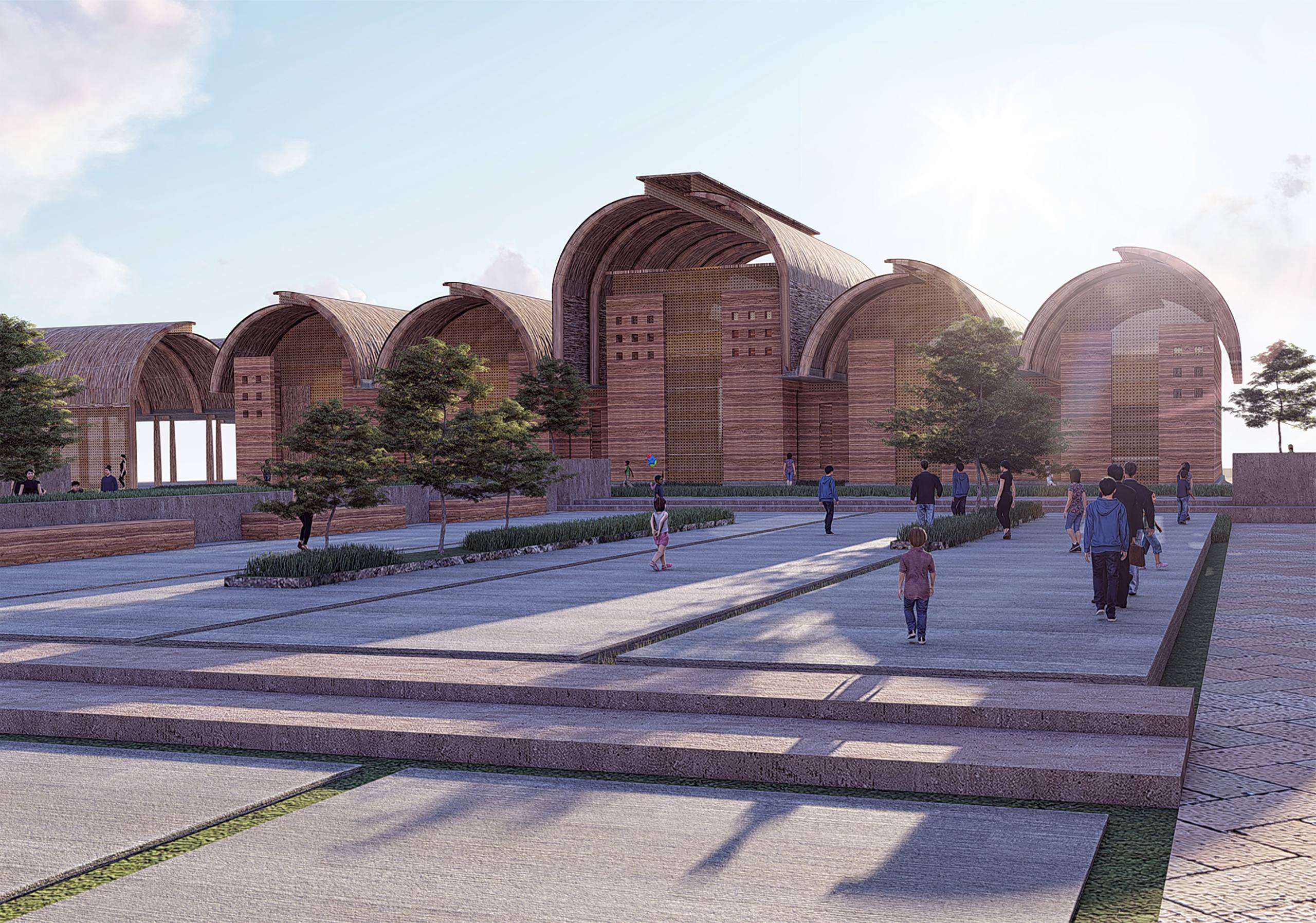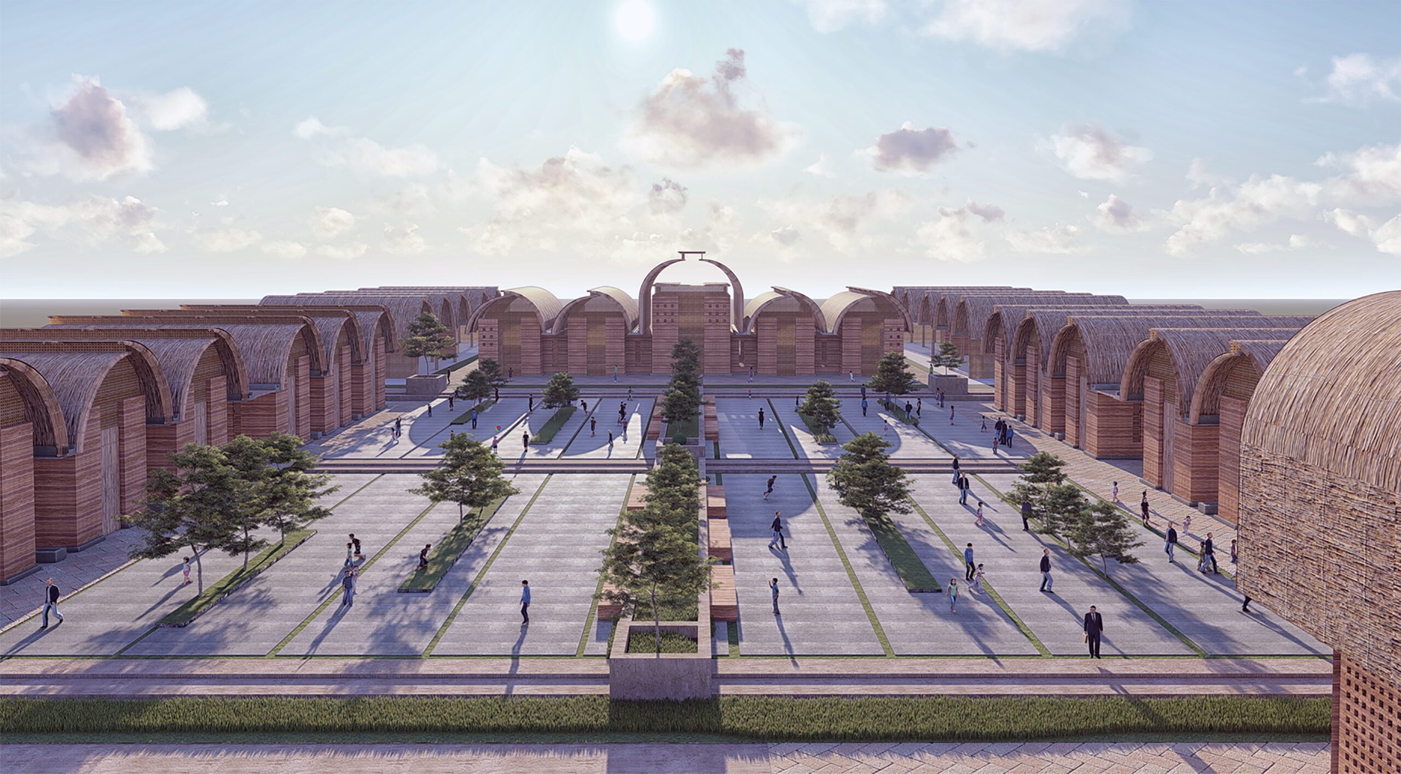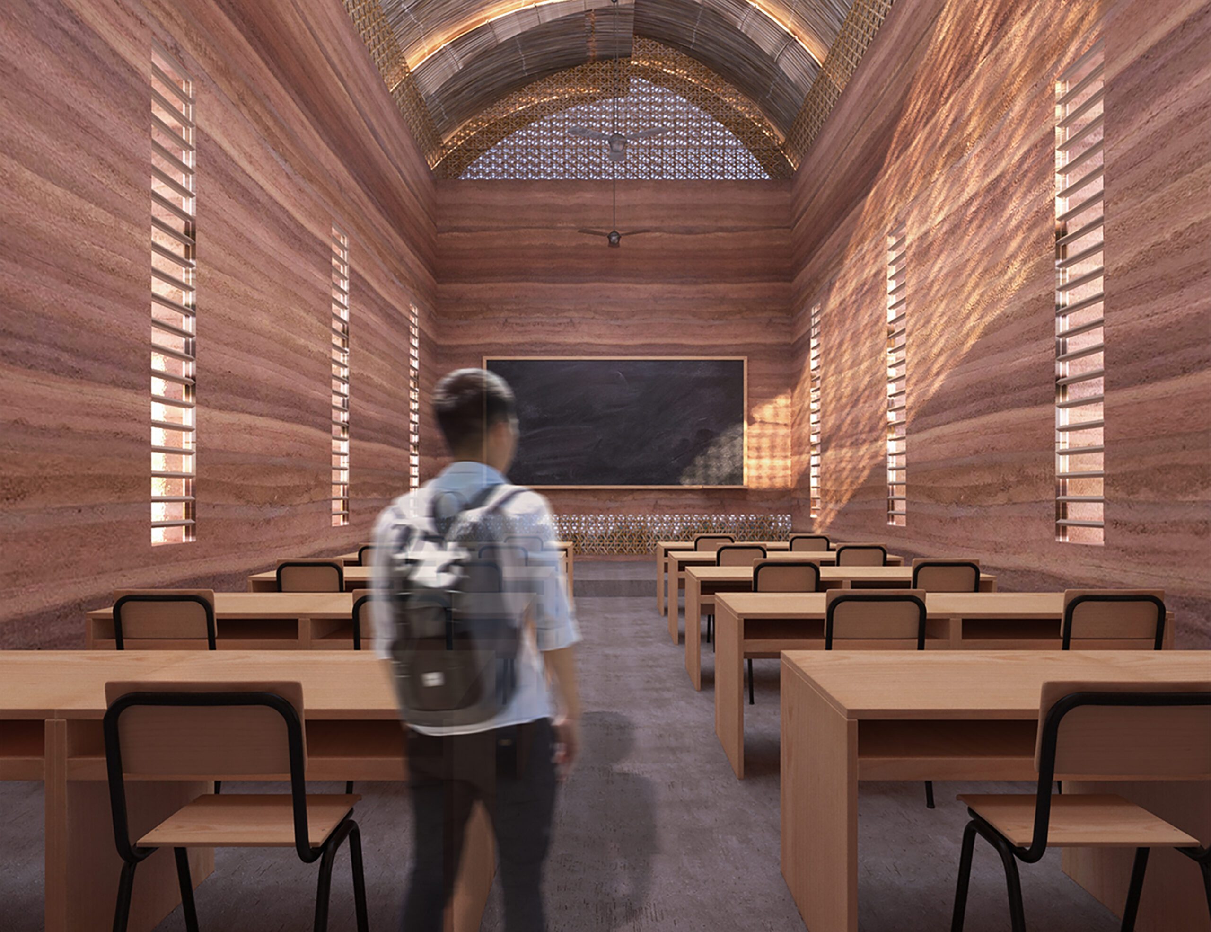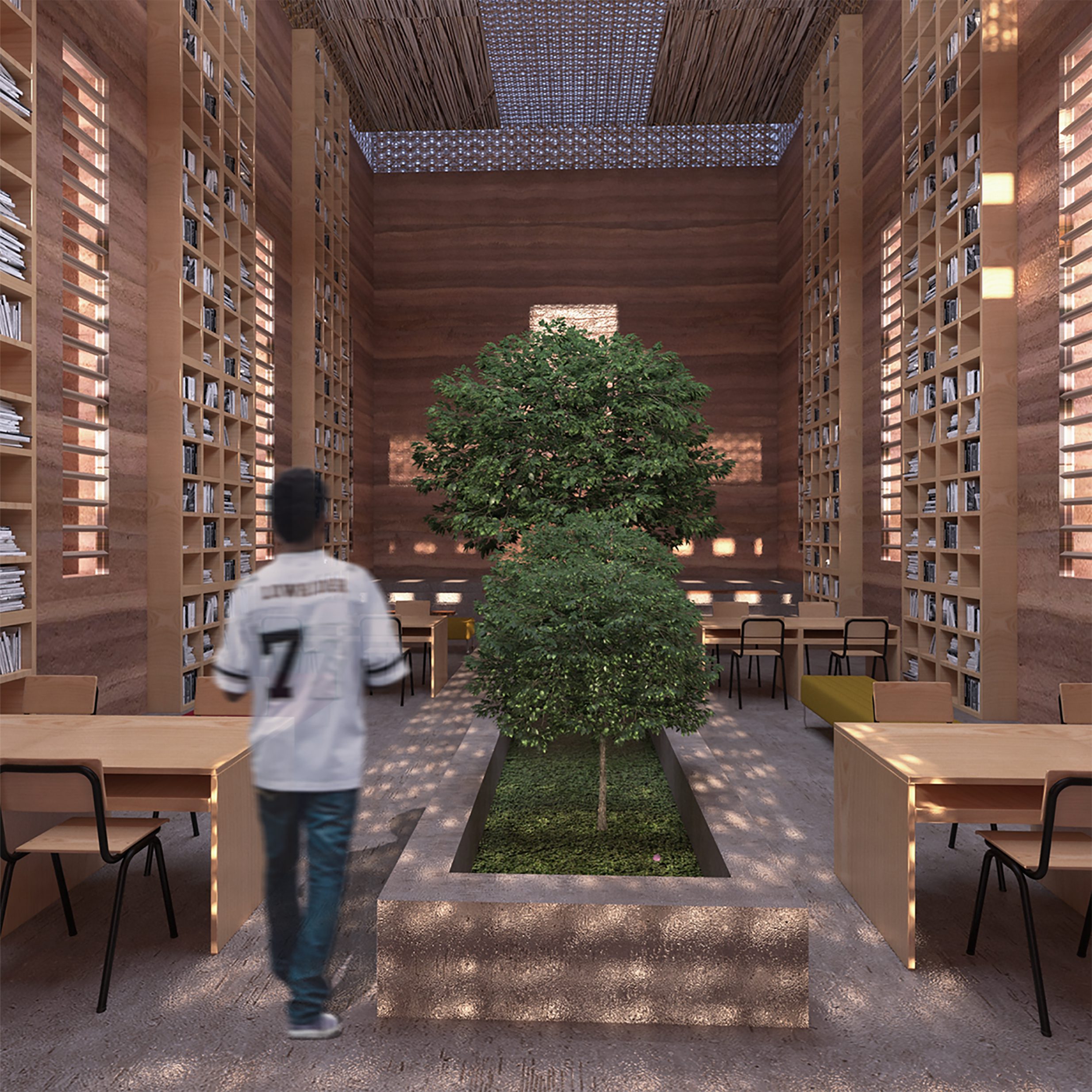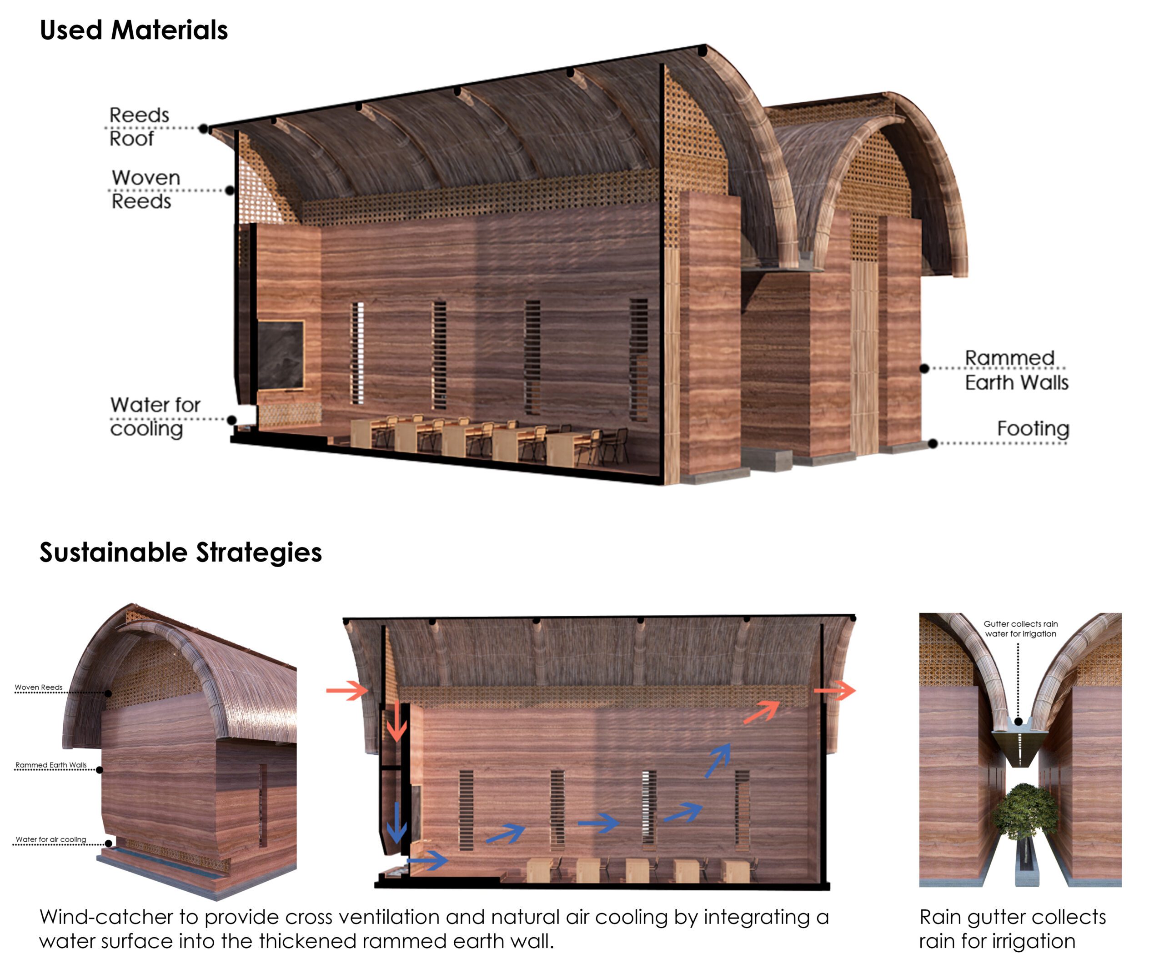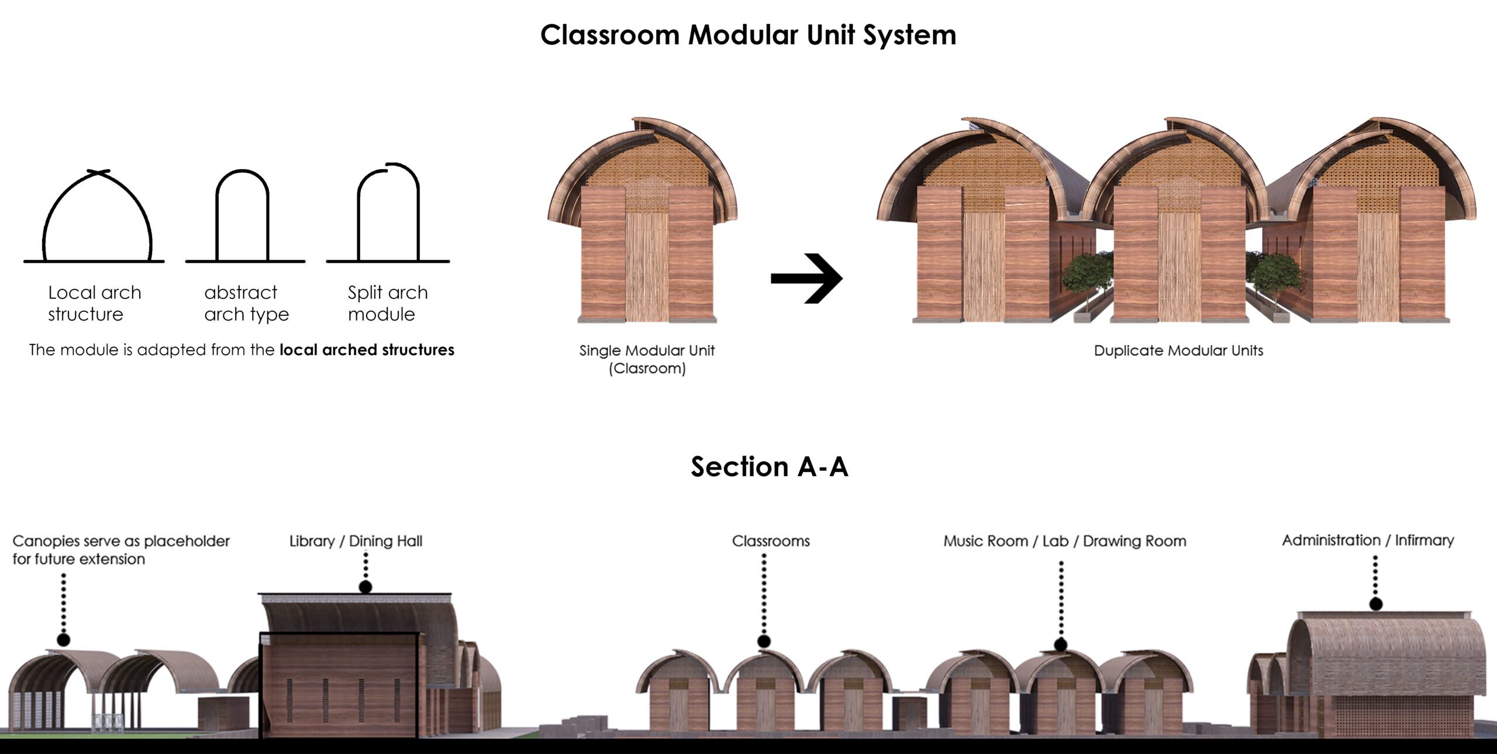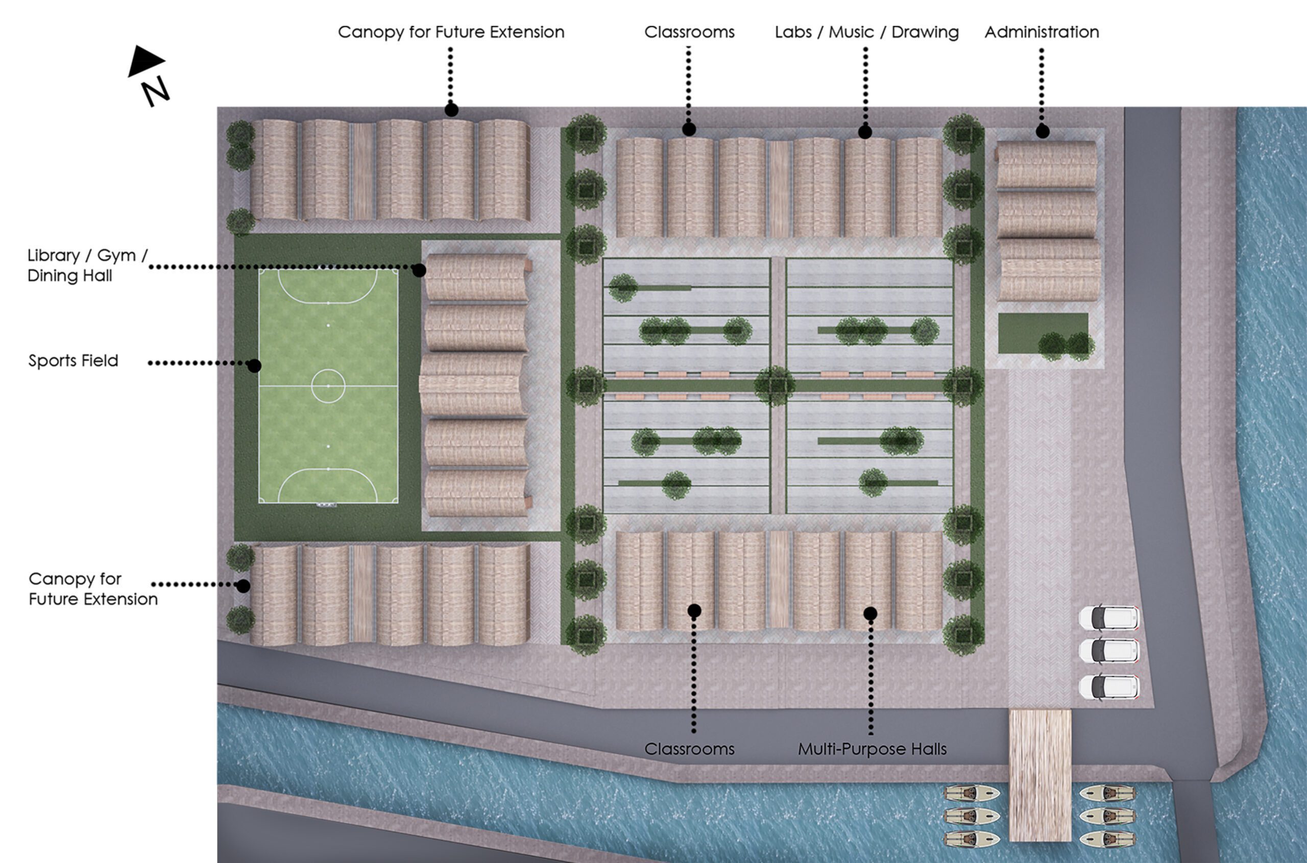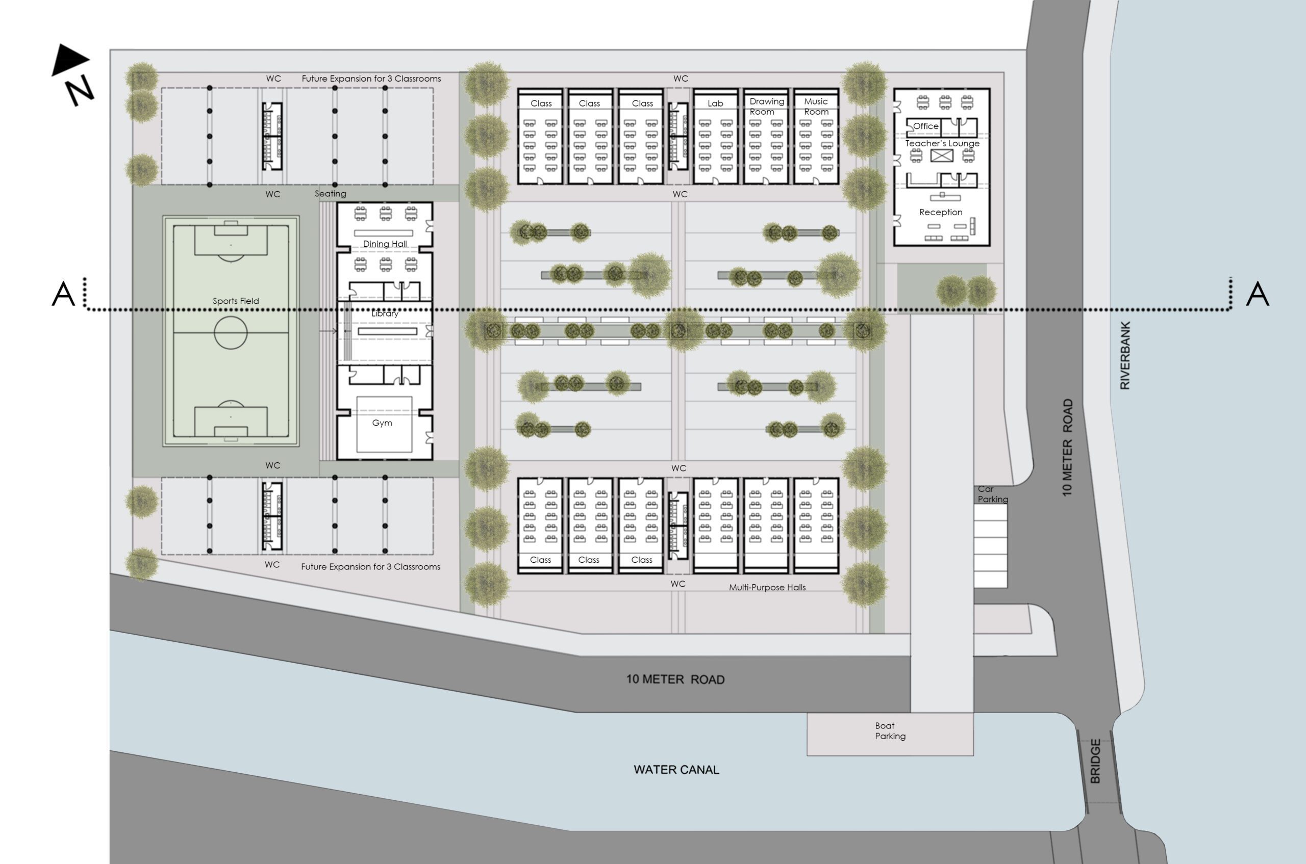From Earth – School in the Iraqi Marshes/
Noor Marji
Project Details

Location(City/Country):
Basra / Iraq
Typology:
Educational
Year (Design/Construction):
2018 / -
Area (Net/Gross):
- / 9000 m2
Operational Carbon emissions (B6) kgCO2e/m2/y:
-
Embodied Carbon emissions (A1-A3) kgCO2e/m2:
-- Utilizing the available local resources: Mud, Reeds, and People.
- The main building elements are rammed earth walls which are cast on-site using local soil.
- The walls are stabilized through adding a small amount of cement, creating a hybrid local material that is very affordable, environmentally sustainable and durable.
- The walls are covered with reed roofs, made from reed columns and woven reed screens, to protect from rain, provide privacy while allowing natural daylight into the classrooms.
- Modular units interlock to provide shaded spaces in between. They also employ a split roof and an integrated air-cooling wind-catcher to take advantage of the prevailing North-Western winds, providing cross-ventilation and cooling.
- Public areas, squares and open venues provide the perfect outlet for self-expression and a basis for a tightly-knit community to thrive, building and learning together.
- The school employs local building techniques while also modernizing them, which will help the locals refine their building trade and create a more sustainable economy while showcasing the existing heritage through the simplicity of architectural language.
- Being extracted from the same materials used in the area, the project is extremely context-sensitive and respectful of the surrounding environment.
Project description as provided by the author.
The project is a school and public space in the Iraqi Marshes; a very sensitive ecological area with a desperate need for educational facilities as well as preservation of existing architectural heritage. The Marshes in Iraq are a unique site of natural and cultural heritage. The architectural language in the area is simple yet distinct, this school celebrates this idea of simplicity and functionality, while modernizing the use of local materials and still speaking the same architectural language that is showcased all across the Marshes.
The school consists of multiple classrooms, library and music room, as well as multipurpose halls and activity rooms. The buildings employ multiple sustainable strategies from the sourcing of local materials to passive design of modular classroom units. It is an upgrade from the local “mud schools” which are in sub-par condition, and responds to environmental, economic and social needs of Iraqi locals, contributing to the aesthetic quality of the marshes through architectural space and form.
Through embracing the existing building techniques and enhancing them as modern-day methods, the project ensures the continuation of such architectural heritage to later generations. As a collaborative community effort, the school would be built entirely by local craftsmen and master-builders, therefore it is important to make the construction process simple, streamlined and easily understood, with basic elements that are easy to assemble.
