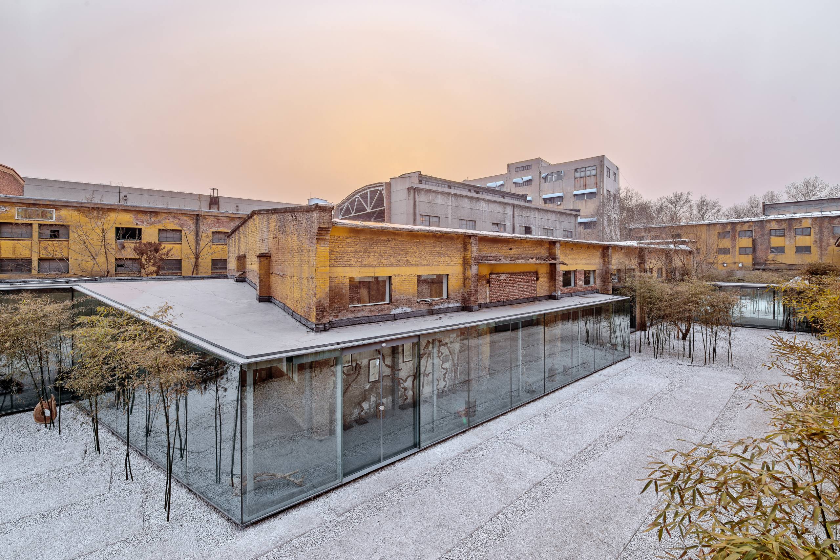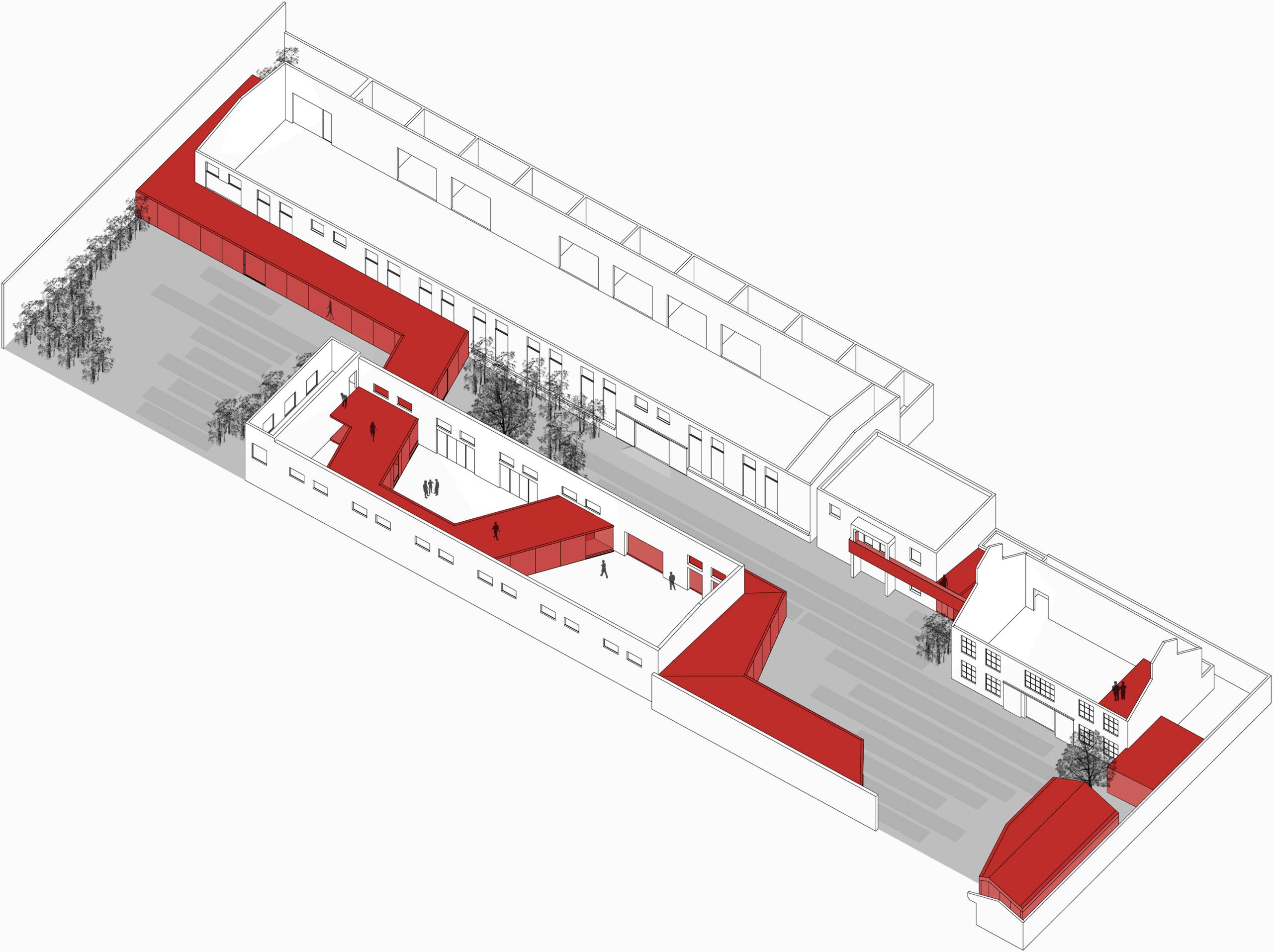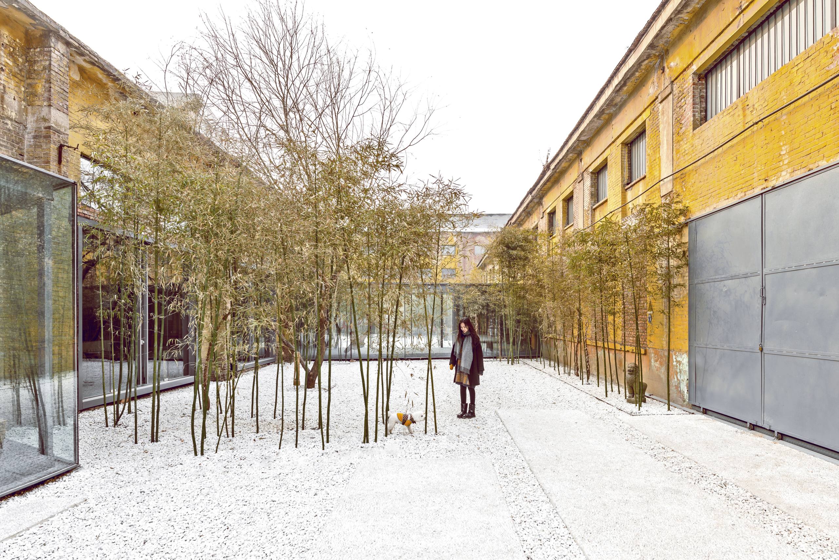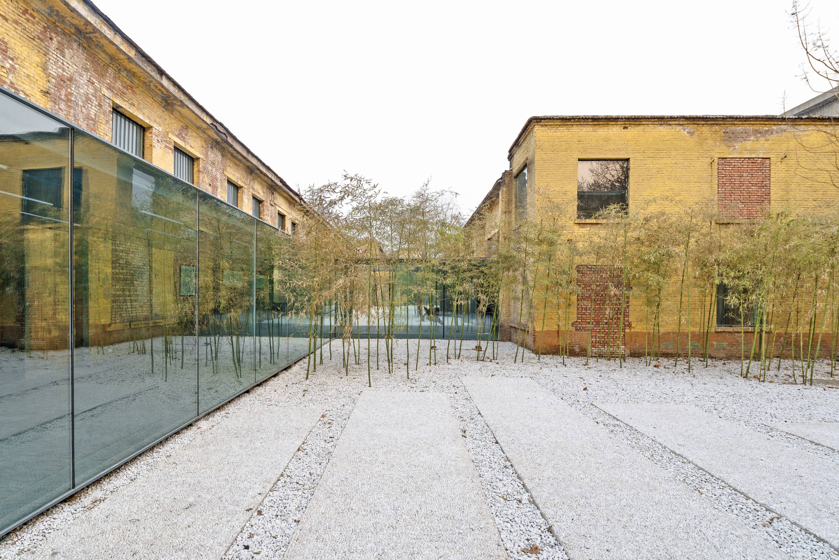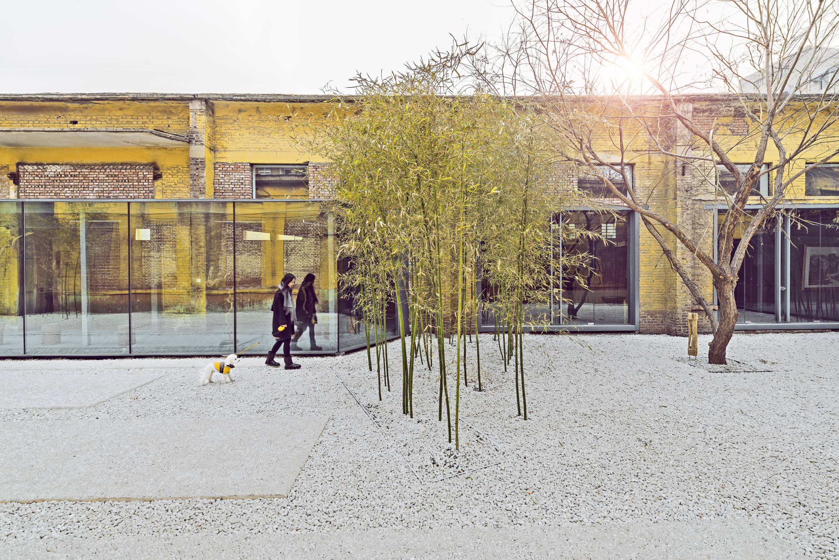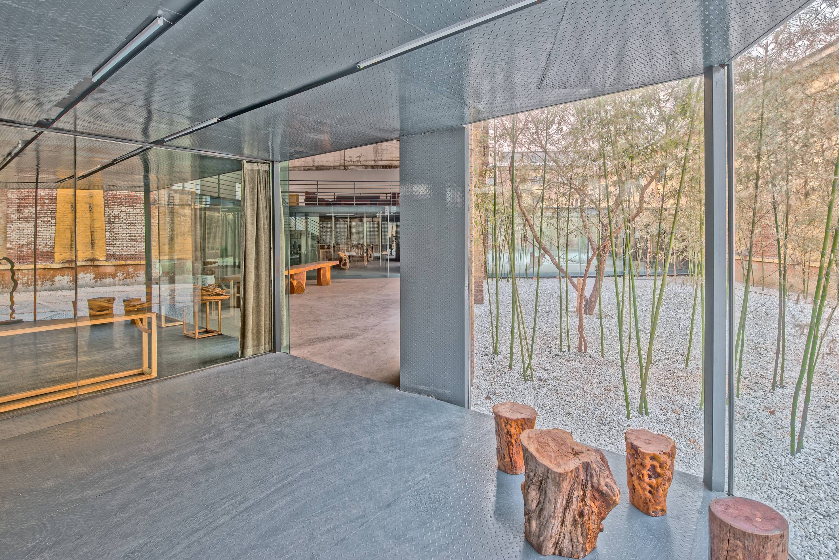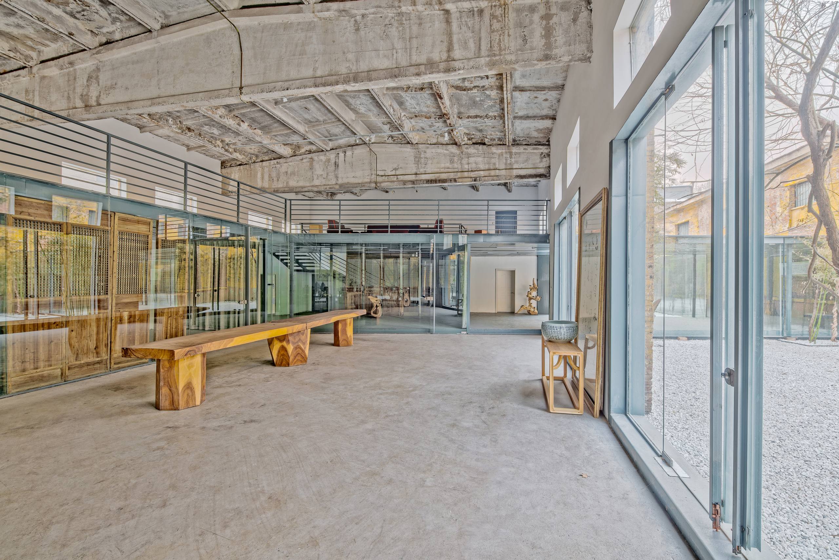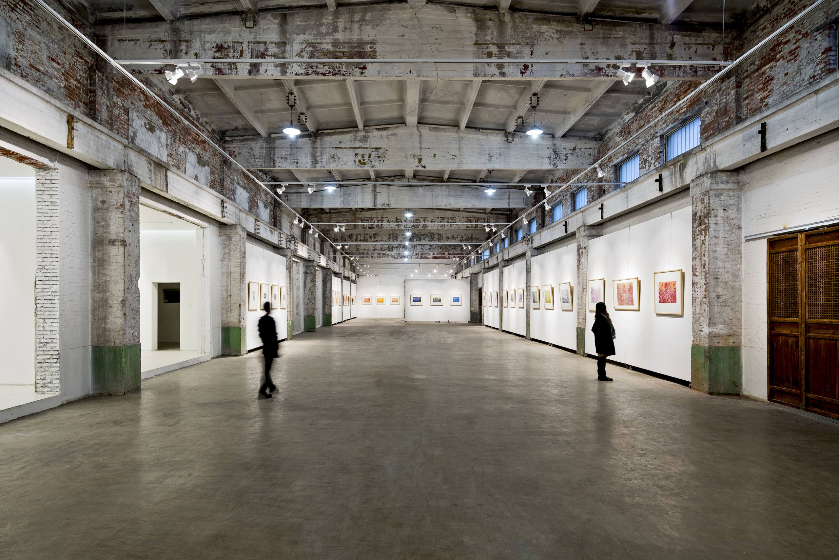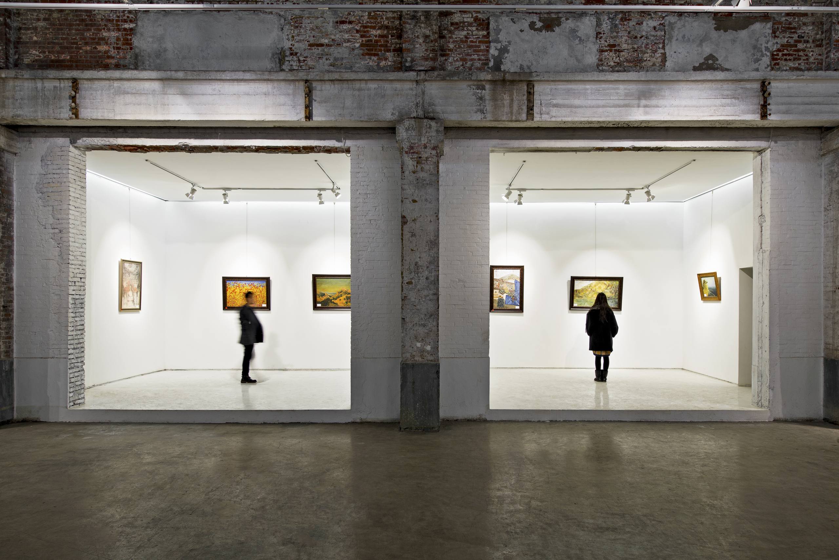Zi Bo The Great Wall Museum of Fine Art/
ARCHSTUDIO
Project Details

Location(City/Country):
Shan Dong Province, Zi Bo city / China
Tipology:
Cultural
Year (Design/Construction):
2014 / 2015
Area (Net/Gross):
3794 m2 / -
Operational Carbon emissions (B6) kgCO2e/m2/y:
-
Embodied Carbon emissions (A1-A3) kgCO2e/m2:
-- Very minimal retrofit, existing materials retained where possible
- Tackles issue of large scale demolition within China
- Timber and wood are deployed very effectively within the project.
- The weathered and conditioned brickwork is celebrated and retained rather than being removed.
Located near the bustling downtown, not far from Zibo train station, is a dilapidated industrial factory which was established in 1943 as a pharmaceutical factory. However, urbanisation forced the factory to stop its operations and move to a new district, leaving behind only an empty shell. After years of abandonment, the factory’s potential was realised by local artists due to its structural attributes and atmospheric qualities and became a popular place to visit. As a result, the factory was transformed into a contemporary art museum, with a reconstruction of approximately 3800 sq./m, consisting of three factories and a few storage spaces.
The design concept of the museum emphasises the relationship between exterior and interior, enhancing human interaction with the artistic environment, and endowing the factory with life through commonality and flexibility. The addition of a translucent hallway connects the interior and exterior of the factory, creating a traffic path while also breathing life back into a tired facade. The sensually curved glassed hallway serves as a multi-function media, including a book store, tea room, art studio, and discussion room, and also functions as part of the display. Coated glass and grey patterned steel panels lay on the interior and exterior floor, creating a harmonious horizontal line. The original characteristics of traditional industrial design are maximally retained and interspersed with modern lighting and display walls.
The project’s significance lies in the fact that as China’s economy develops and urbanisation expands rapidly, many old traditional buildings are demolished. These buildings can still be repurposed to provide useful spaces for the community whilst adding value to the city. This project is an excellent argument for this and one which may bring about meaningful change in China’s geopolitical landscape.
Design team:Han Wen qiang、Cong Xiao、Huang Tao
Photographer: Wang Ning
