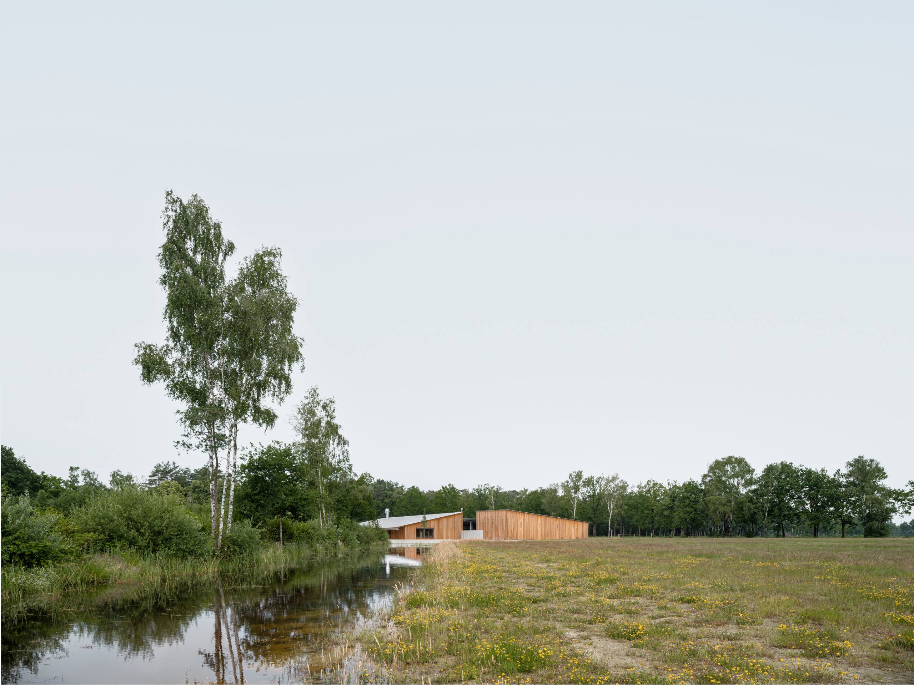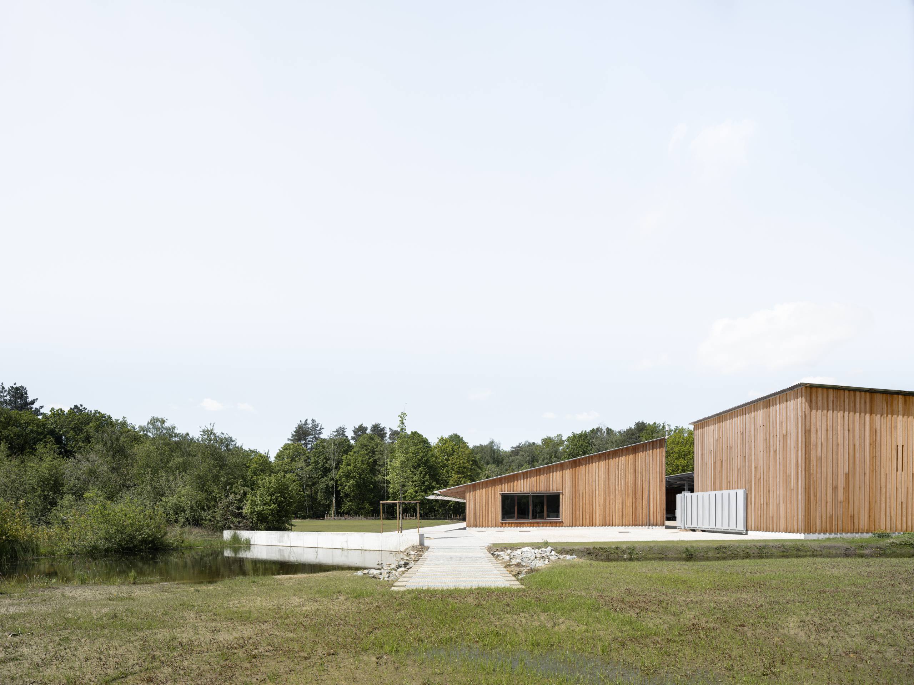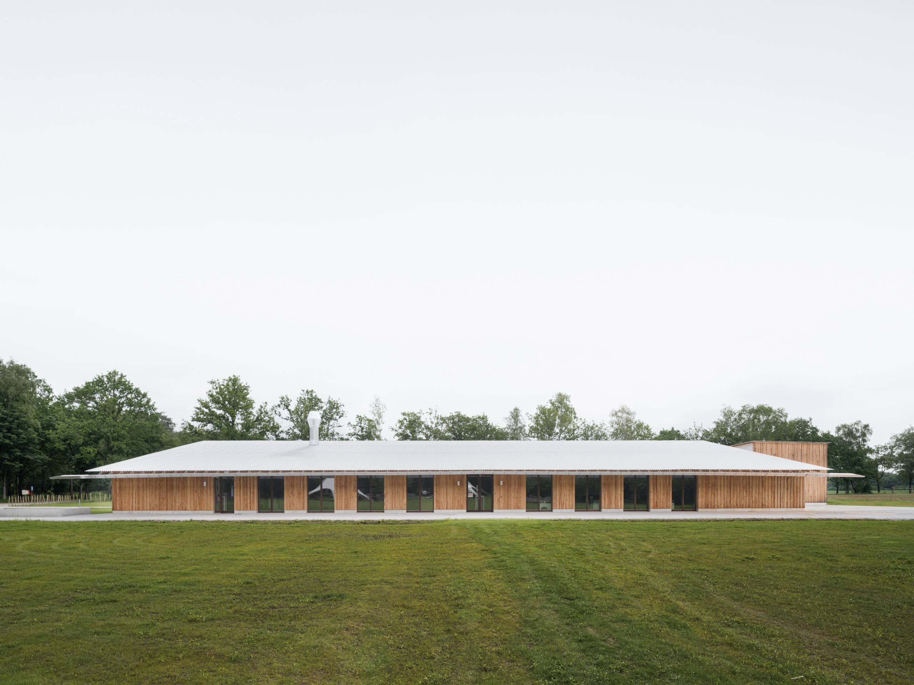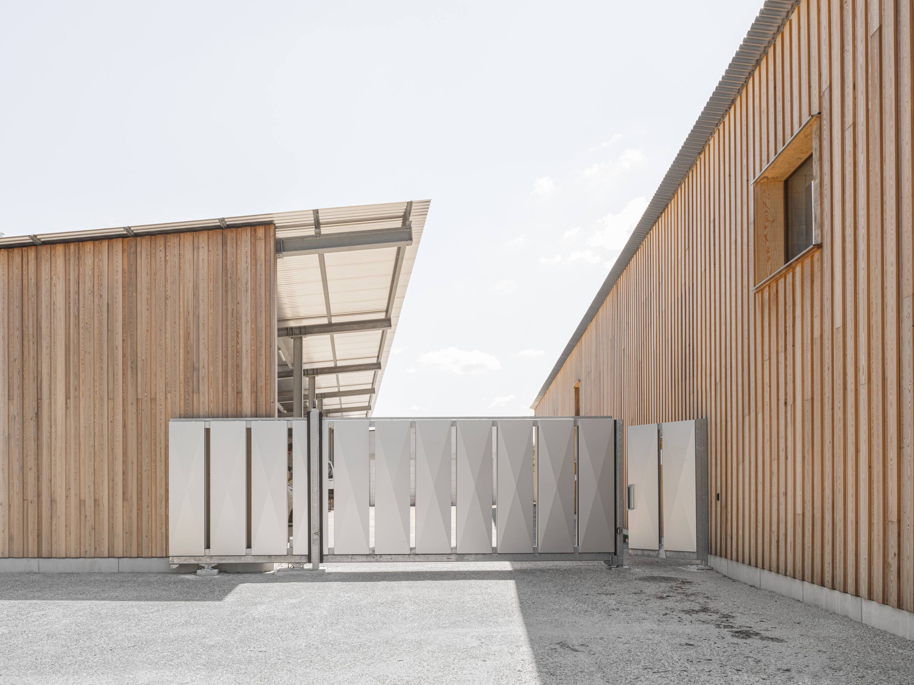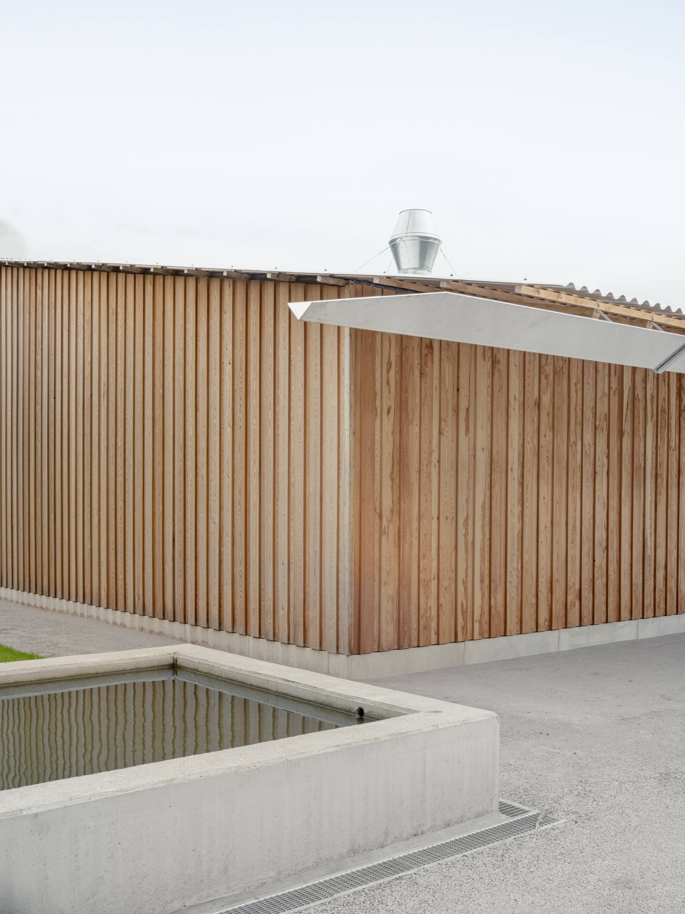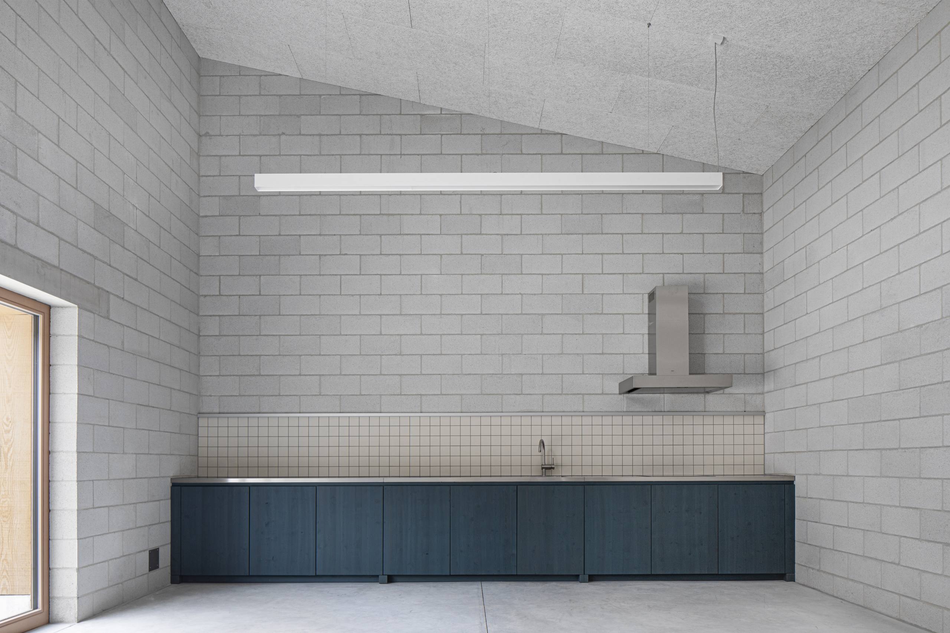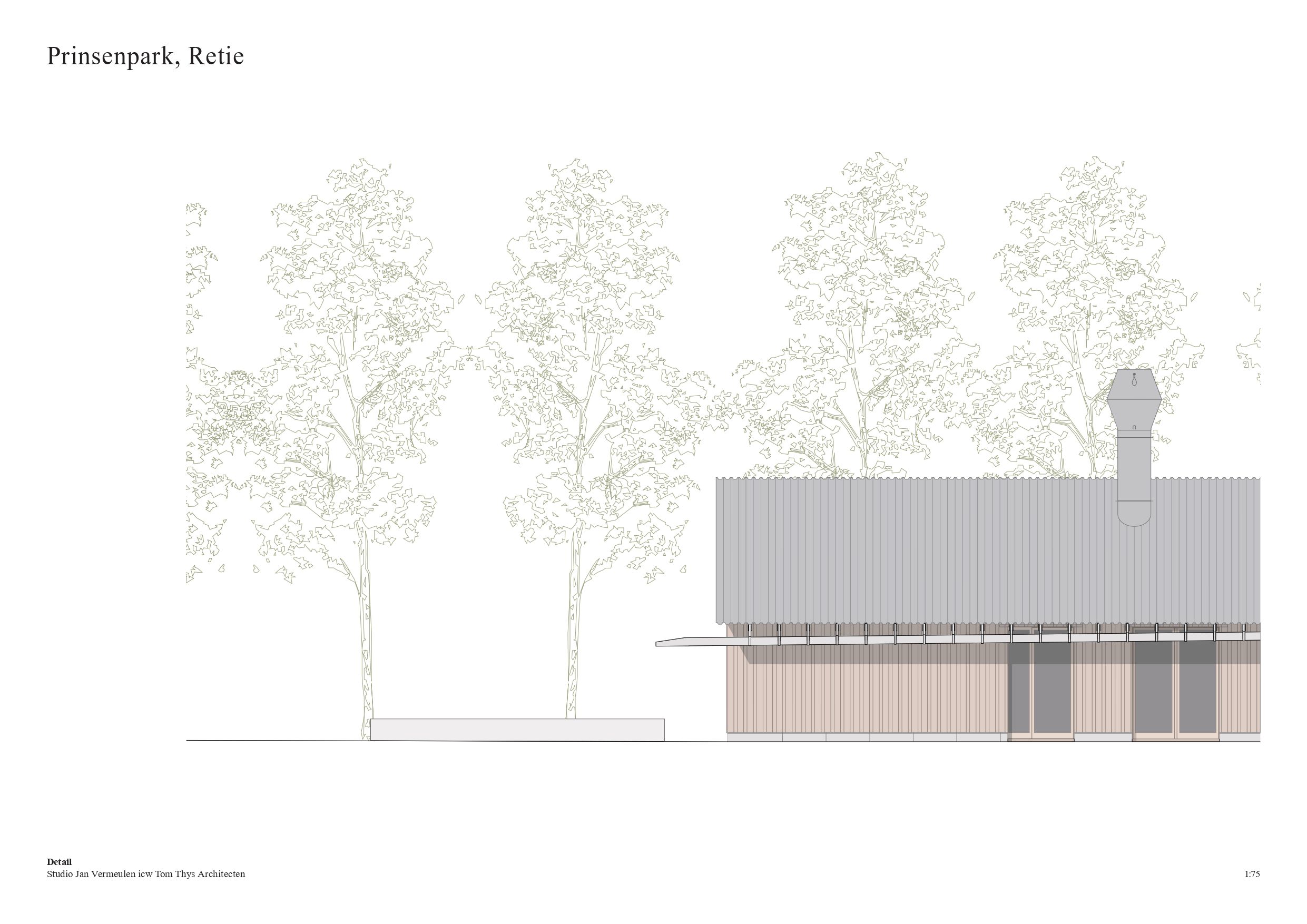Prinsenpark Visitor Centre/
Studio Jan Vermeulen
Tom Thys Architecten
Project Details

Location(City/Country):
Rotterdam / Netherlands
Tipology:
Visitor Centre
Year (Design/Construction):
- / 2022
Area (Net/Gross):
- / -
Operational Carbon emissions (B6) kgCO2e/m2/y:
-
Embodied Carbon emissions (A1-A3) kgCO2e/m2:
-- Lean design – great efficiency in the selected material layers
- Rainwater collection is designed and presented as a feature.
- Natural local materials such as larch cladding help to reduce total embodied carbon.
- Steel Structure is efficient and not over engineered.
Studio Jan Vermeulen in collaboration with Tom Thys Architecten has developed a masterplan for the main entrance landscape infrastructure and has designed a new visitor centre that replaces the outdated existing buildings of Prinsenpark.
Prinsenpark is a landscape park in the Kempen nord of Antwerp. Originally set up in 1880 as the grounds for a royal estate that was never built, the park has developed into a unique reserve with a clear focus on providing access to nature and education. In 2021 the park won an international Green Flag Award for its ‘sustainable vision, fine facilities and its broad range of educational activities’. Prinsenpark’s unique identity has been developed over 140 years and is defined by the strong combination of the original royal formal park structure and its wild flora.
The new centre brings together the parks’ administrative offices, its forestry depot, workshops,and visitor facilities in an ensemble of two buildings with pitched roofs. These pitched roofs overhang to create an entrance, a covered outdoor space or a protected work area.
Reminiscent of the 18th century experimental farmsteads that were developed in this area to cultivate this former peatland, the building’s specific geometry generates a variety of silhouettes. As in a picturesque ensemble the relation of the project with its surrounding landscape is multi-layered. An aspect that is reinforced by new pathways, clearances, channels and rainwater retention areas that anchor the project in a natural way.
The first building, the visitor centre, comprises the visitor facilities, offices, canteen and changing areas for the parks staff. The second building contains the depots and workshops for the foresters. An allegory of the royal but wild landscape of Prinsenpark, the new project combines elements of the local building culture with the formal plan of a country house.
The visitor centre has been set up as an enfilade of rooms and halls under a large pitched roof that overhangs towards the oval woods. A succession of large rooms and smaller spaces between allows for a varied use in which different spaces can contain different activities. Large window and door openings connect the information desk, the reception area and the education room with the offices, the staff canteen, and the central yard, and make the operational activities of Prinsenpark visible for the visitors.
The timber clad buildings have a rural expression but precise detailing around windows, gutters and gates transcend the utilitarian. The identity of the project is defined by the rhythm of lightly abraded Larch boards that wrap around the volumes as a rain and windscreen. The roof structure with its untreated aluminium corrugated panels and exceptionally large V-shaped gutters provide the project with more refinement. This project is a good example of lean and efficient material selection and design.
Lead Architect : Jan Vermeulen
Structural Engineer : UTIL Structuurstudies
Services Engineers : tech3
Main Contractor : Thys Bouwwerken
Photographer: Jeroen Verrecht
http://www.studiojanvermeulen.eu/
https://www.tomthysarchitecten.be/
