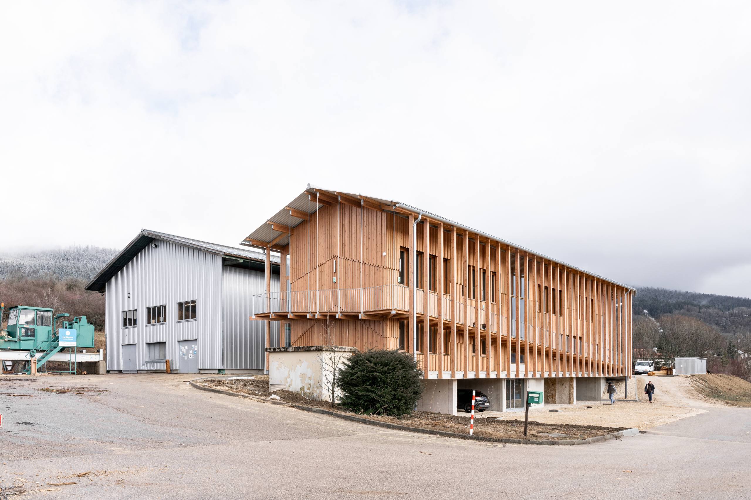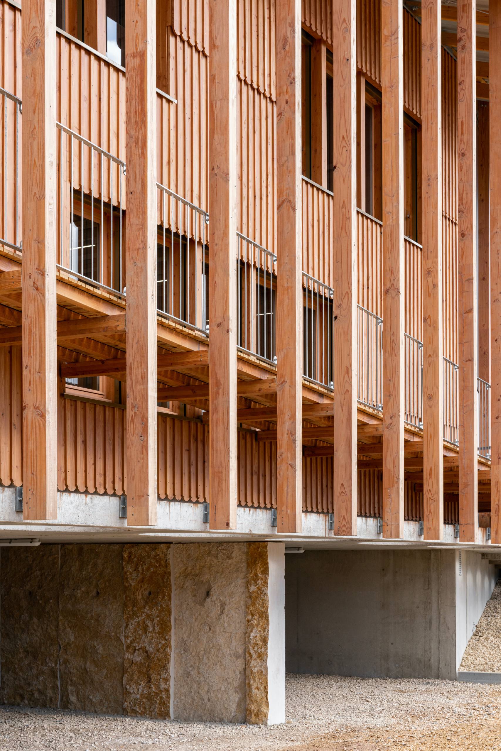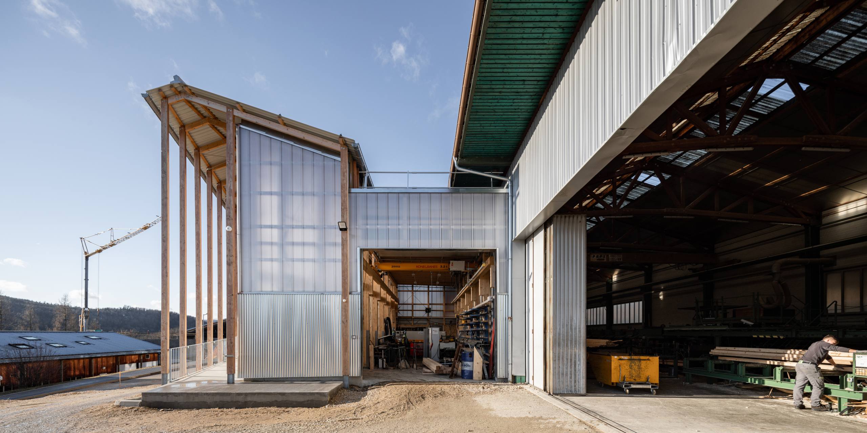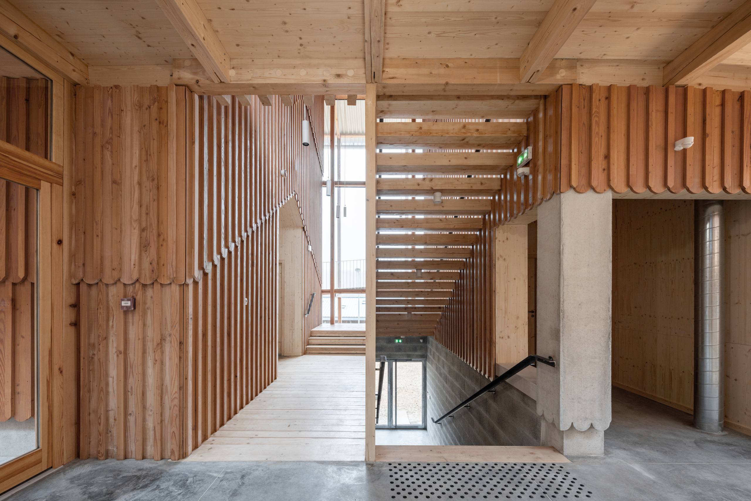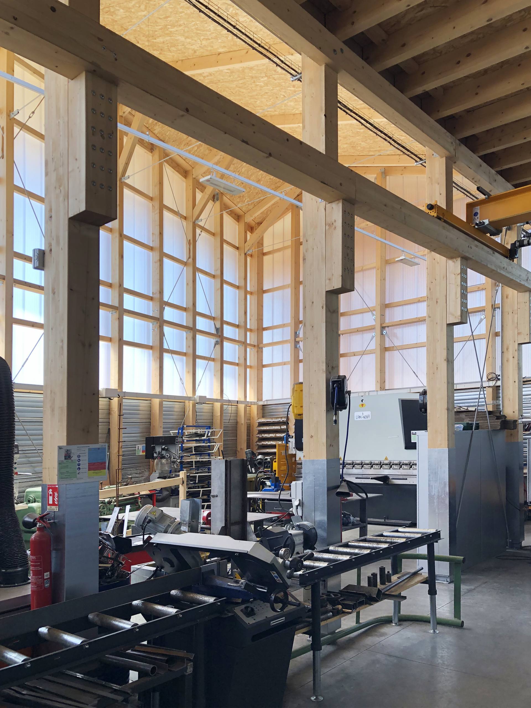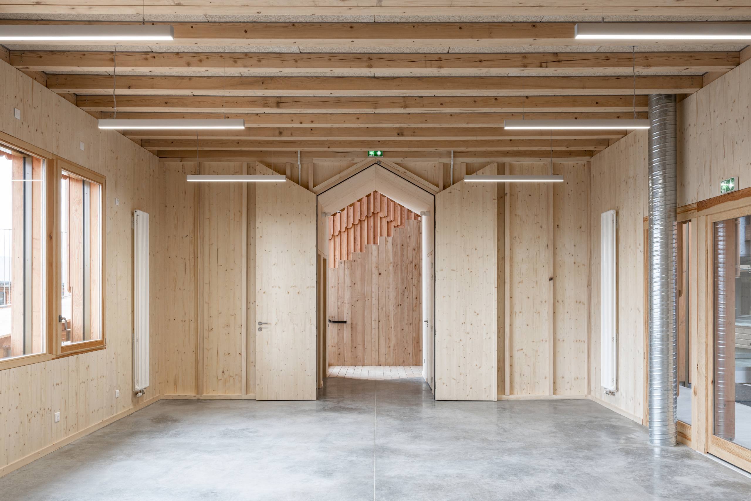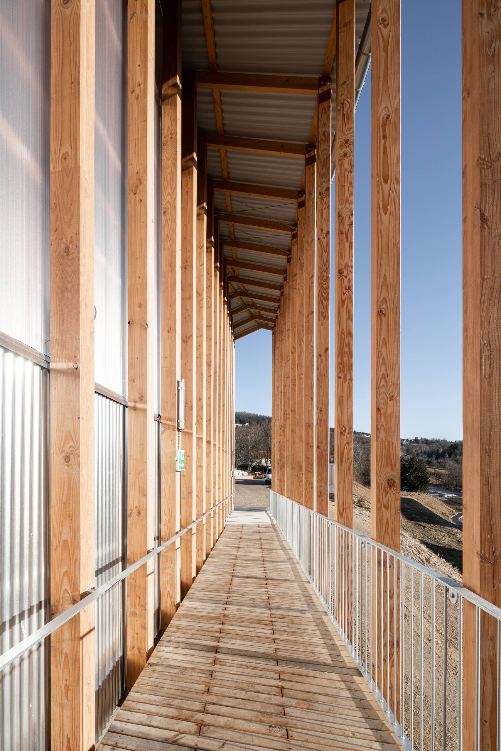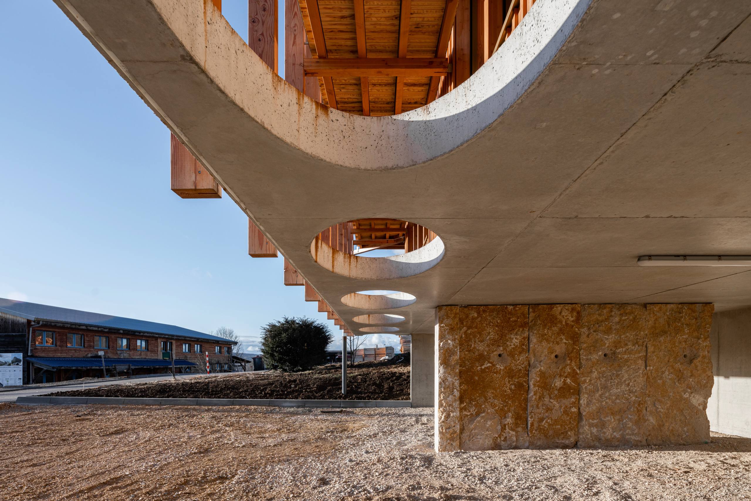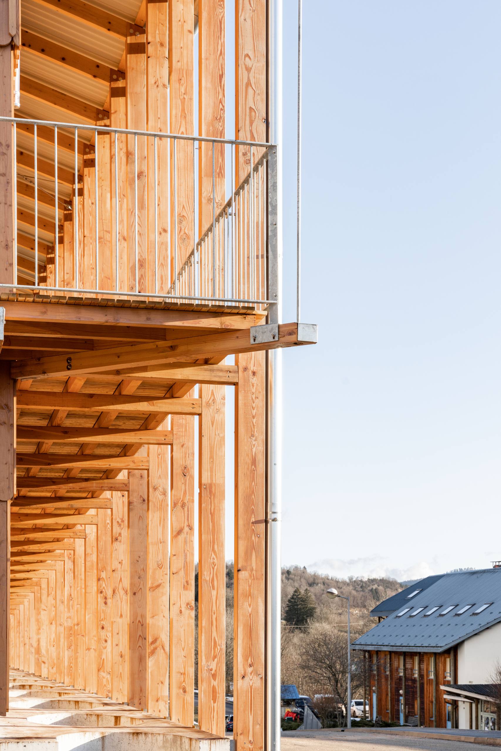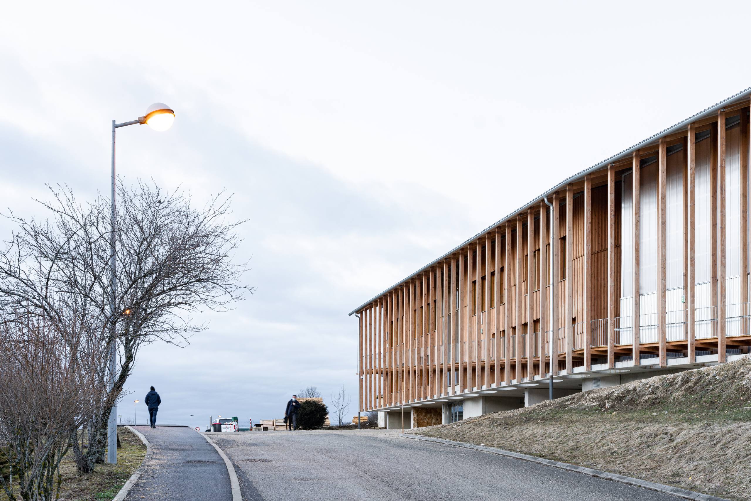Wood Technical School/
Le Manufacture de l'Ordinaire - LMO Architectes
Séverin Perreaut
Project Details

Location(City/Country):
Cormaranche-en-Bugey / France
Tipology:
Educational
Year (Design/Construction):
- / 2022
Area (Net/Gross):
- / -
Operational Carbon emissions (B6) kgCO2e/m2/y:
-
Embodied Carbon emissions (A1-A3) kgCO2e/m2:
-- Use of local solid wood from local forests.
- Students from the school were involved in construction of their school.
- Load bearing walls made of local stone.
- Douglas fir cladding and bio-sourced insulation.
- Low tech construction approach.
The project owner’s objective and wishes were clear: to use local wood from the local forests as much as possible, exclusively in solid form, and to involve the pupils in the construction of their school. As a result, all the timber was sawn and supplied by local players and sawn by the pupils according to the characteristics and guidelines shared by the project management team. In addition to these objectives shared by the project management team, the format of the works contracts allowed for a strong ambition to bring local know-how to life. A high level of mutual and shared expectations characterises the close working relationship between the client, the project team, the contractors and the users.
ETB provides training in sawmill trades, equipment and maintenance. Established in the 1980s, it has become cramped in the face of growing demand. Its extension has several ambitions: to design a building-tool that conveys a new identity and values, with wood as its signature.
Site constraints
Situated on a hillside on the edge of the village, the extension is set between an existing site and a road, where the purely road space lacked quality. With its frugal approach, the project avoids heavy intervention in the rock. The architecture is inspired by local typo-morphology.
Key idea of the project and its main applications
The Ecole Technique du Bois (ETB) has seized the opportunity to extend its building and give itself a new identity. Nourished by the morphology of local architecture, the project clearly demonstrates its attachment to its location.
A simple volume with a gable roof runs parallel to the existing building.
The project distinguishes between theoretical teaching to the north and practical teaching to the south
On the ground floor, a mineral plinth emerging from the outcropping rock accommodates a covered car park and lifts the building off the ground to accommodate the programme on the reference level and an additional level on the upper storey. This base, which forms a support, contains a thin, longitudinal technical gallery that allows the upper spaces to be free of any technical rooms or other plenum. Two blocks of solid stone, extracted directly from the Hauteville quarries located opposite in the wider landscape, in their rawest and most literal expression, form the walls. Here, the main access is aligned with the pre-existing access as a vertical circulation route.
On this base, the project displays a constructive order through a sustained rhythm of slender wooden posts that formalise a volume capable of accommodating a multiple programme: administration, living together, teaching and practice.
The north RDJ houses the communal and administrative areas and is connected to the existing building by a transparent link, while on the south RDJ, a maintenance workshop, in a double-height volume, is directly accessible via a technical platform that also gives access to the existing workshops, storage area and manoeuvring area.
On the north floor, under the sloping roof, four through classrooms are distributed to the east by an internal passageway, with a balcony overlooking patios providing outdoor areas for relaxation. On the west facade, an external ramp links this upper level seamlessly to the practical workshops mentioned above. To the south of the building, the maintenance workshop has a vertical appearance, characterised by a wired construction system and a translucent skin that guarantees the generosity and quality of light needed for manual work, as well as producing a lantern at the bow of the building.
The building is clad in vertical Douglas fir wood cladding, with a rounded lower section echoing the corbels on traditional facades. Inside, a staircase built from rough-cut planks, three-ply spruce walls, exposed joists, cladding and a wooded alcove all reflect the craftsmanship that goes into working with wood materials and characterises local know-how. This attention is also a gesture of care towards the students who are involved in these sometimes forgotten crafts.
As much attached to its contemporary character as to its roots in a traditional landscape, the project combines high technical standards, contemporary implementation and ornamental details
Comments on the quality of the relationship between the client and the architect
A close working relationship between MŒ/MO. Demanding and reciprocal work in the efficiency of the project and the defence of common values: use of local wood, exclusively solid, C18 (poorly suited to construction), local know-how, simple operation, low maintenance costs, etc.
Construction system and materials used
- Local C18 spruce construction :sawn by schoolchildren
- Douglas fir cladding
- Staircase built from rough planks, three-ply spruce walls, exposed joists, cladding, wooded alcove all reflect the craftsmen who work with wood materials and characterise local know-how (companies on the plateau) – Use of solid Hauteville stone
- Ground floor cores in rough breeze blocks
- Bio-sourced insulation
- Low tech &technique apparent
- Wood-fired boiler network with sawmill equipment
Architects:
- LMO Architectes
- Séverin Perreaut
Photography:
- Salem Mostefaoui
