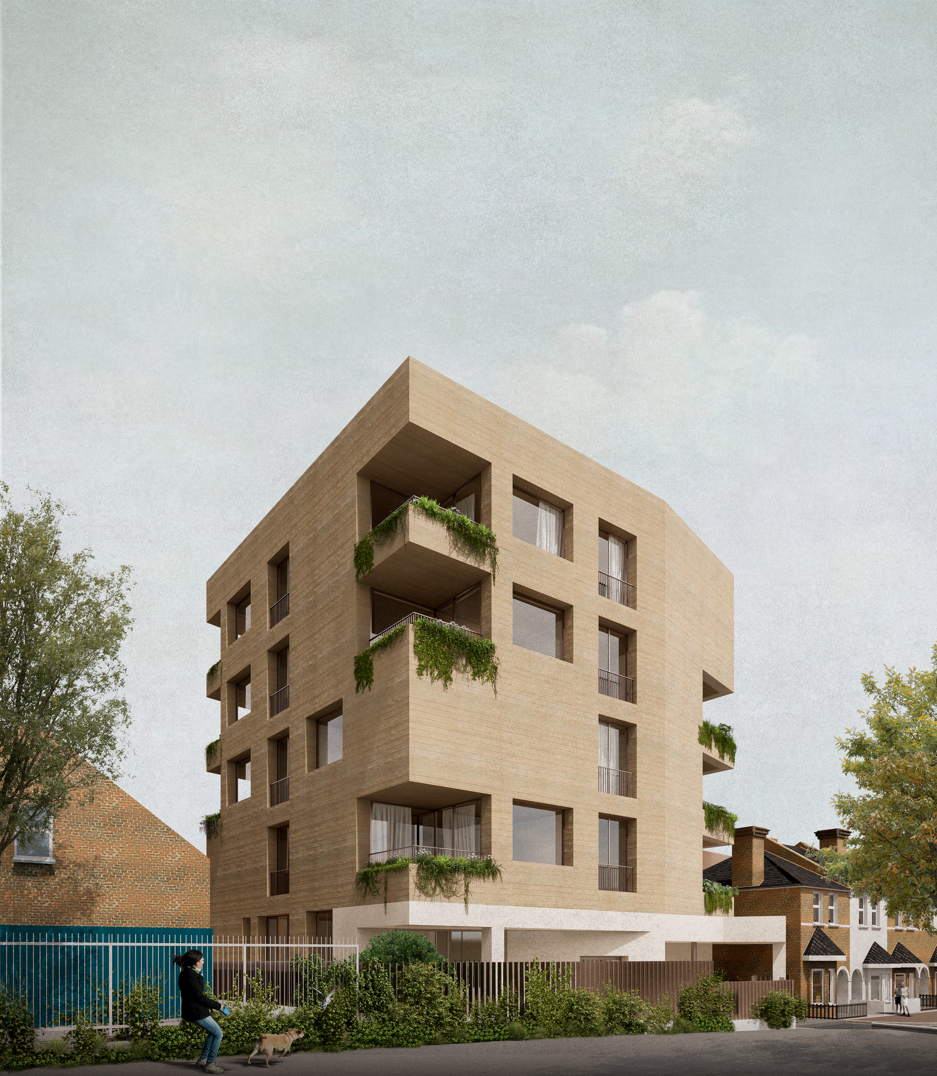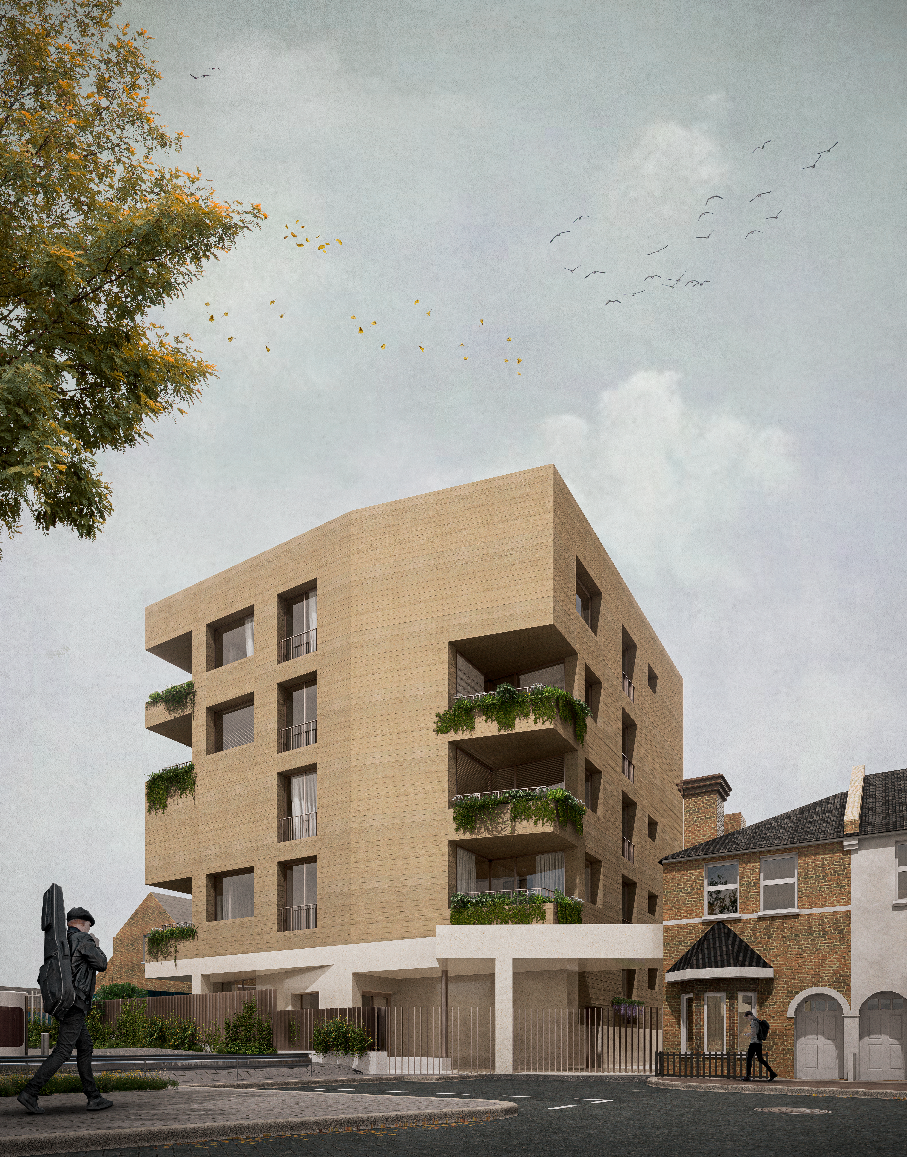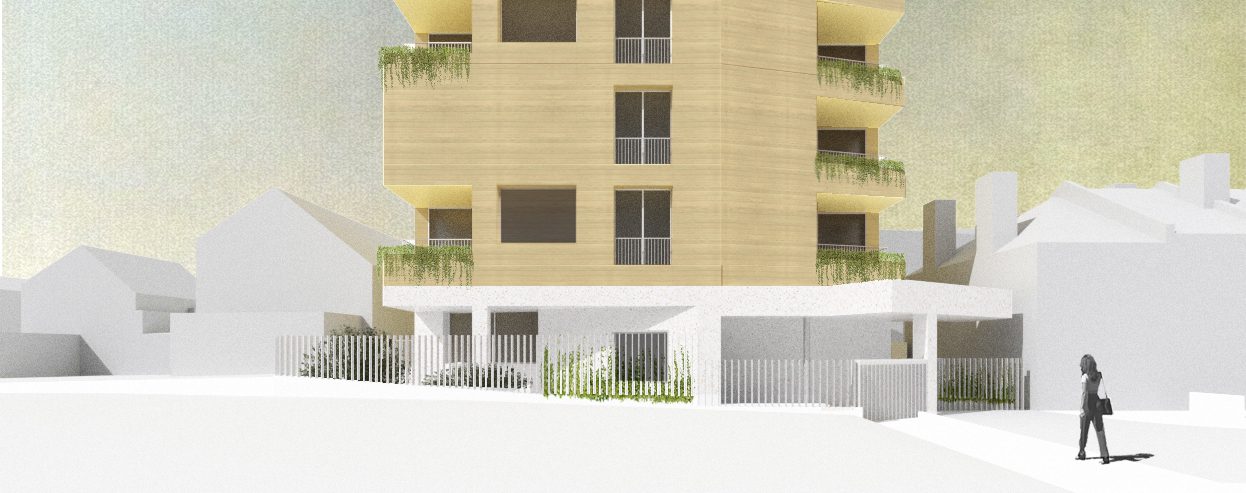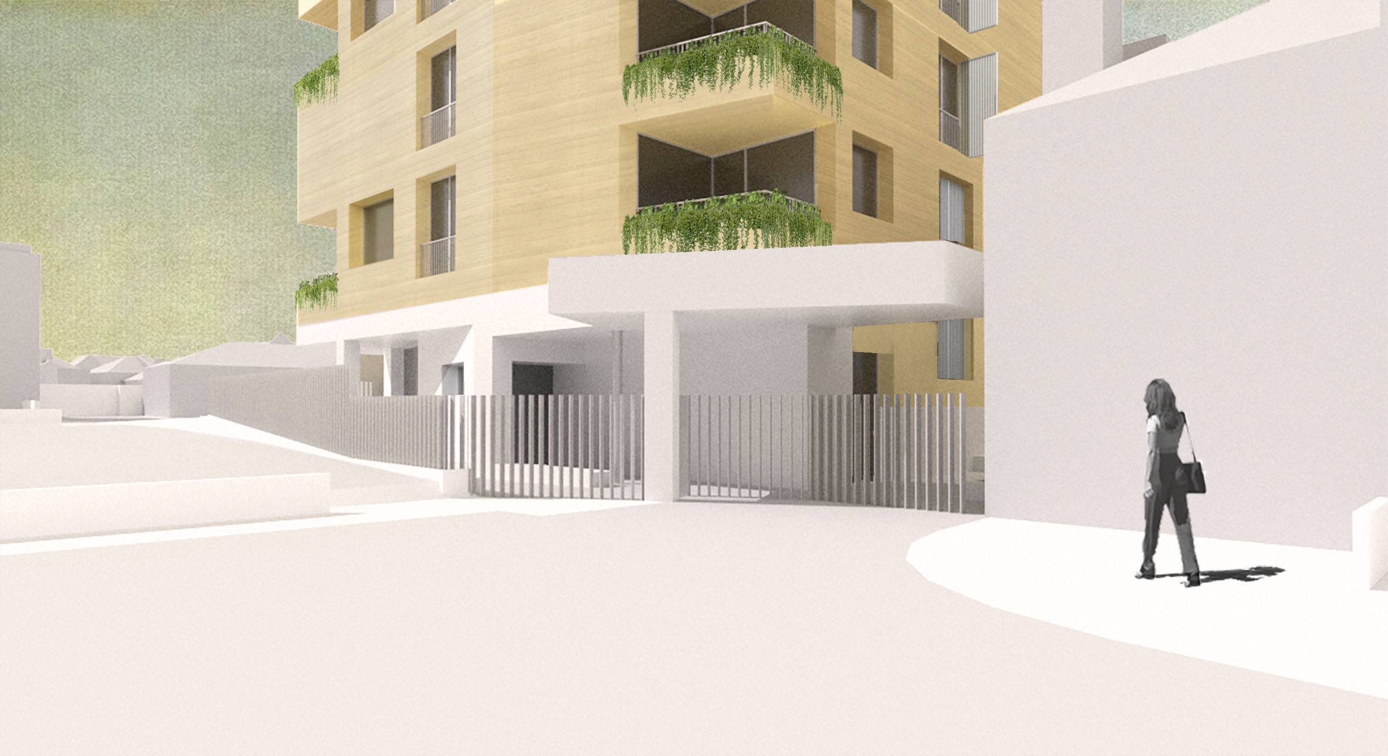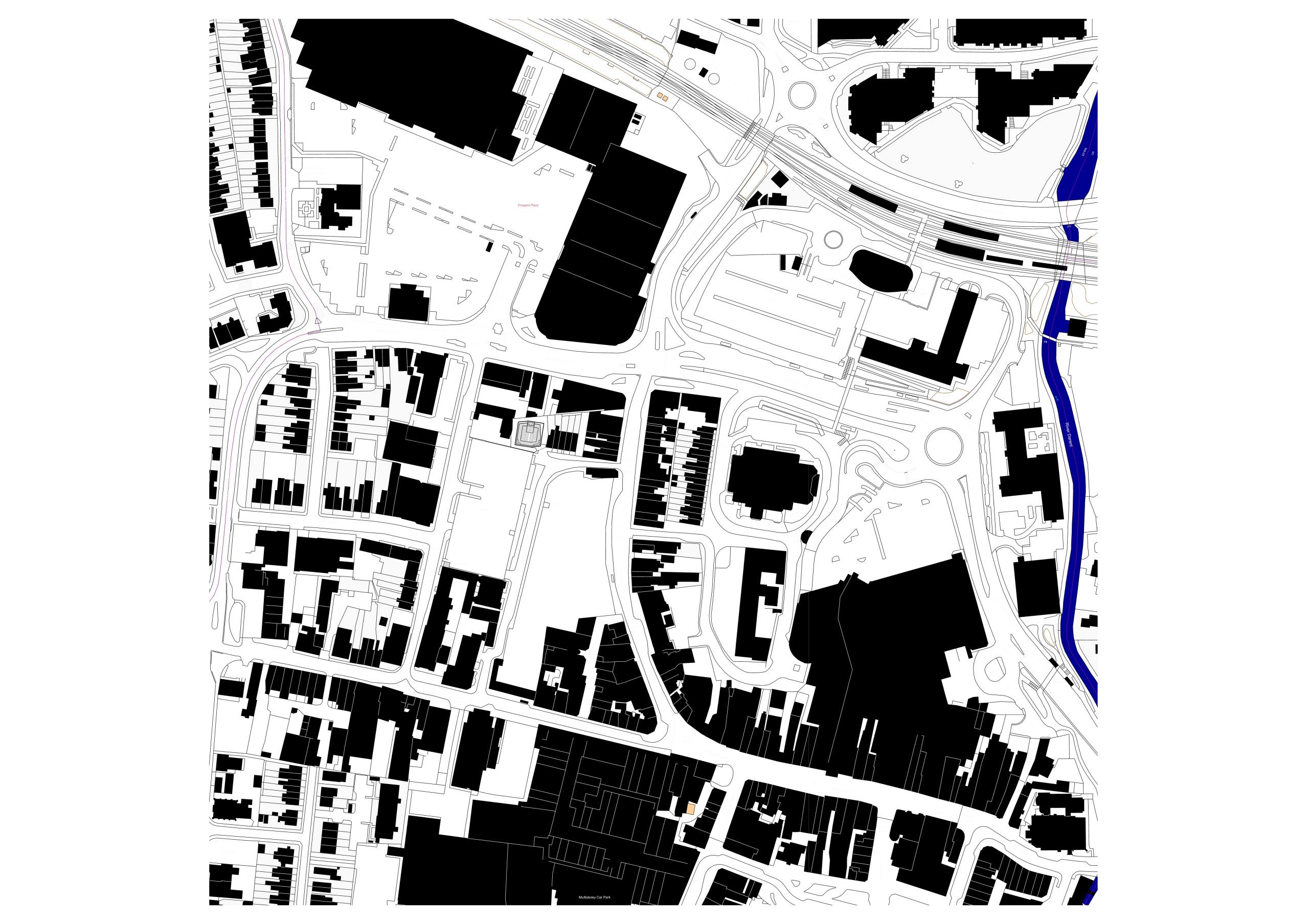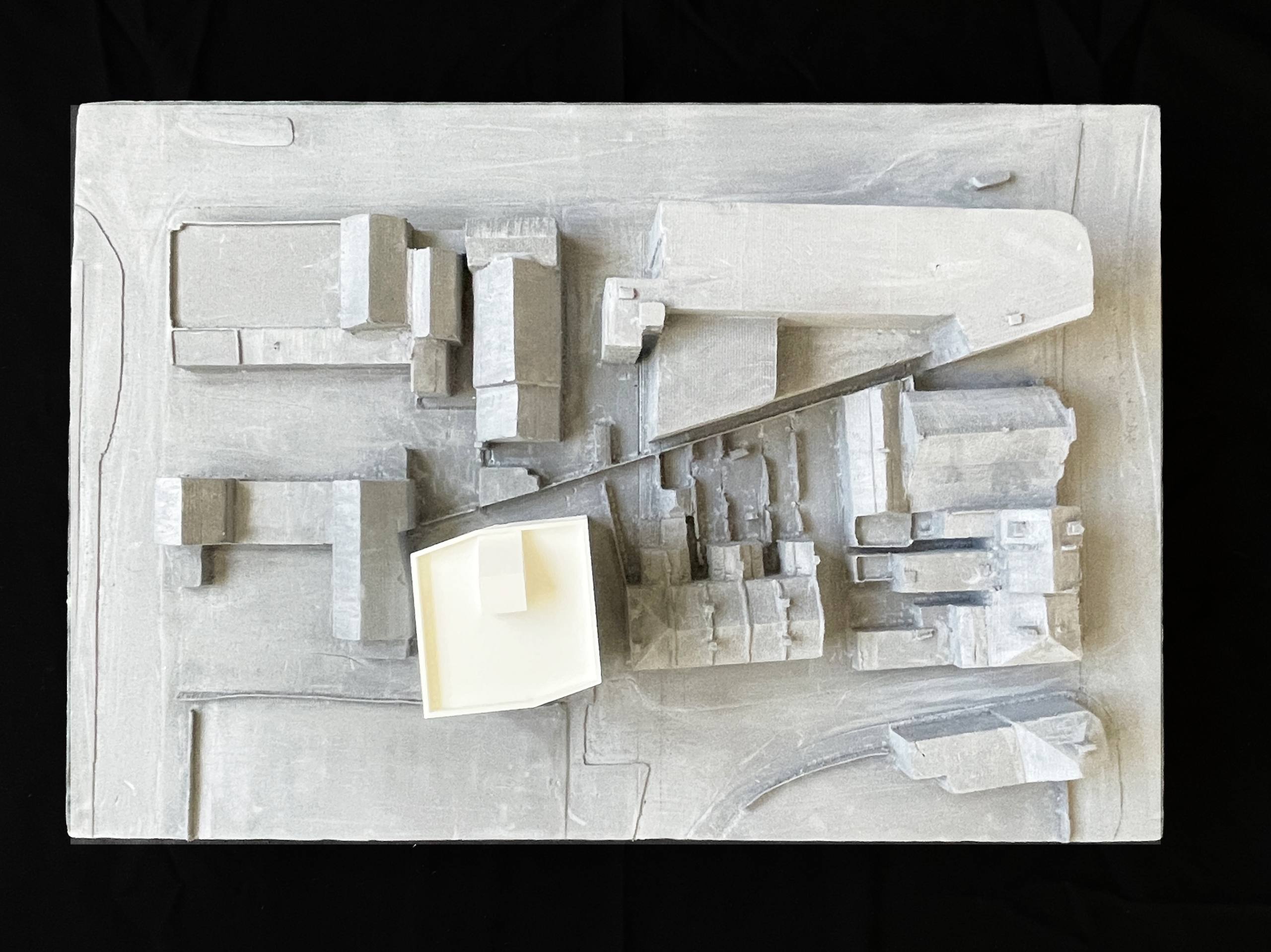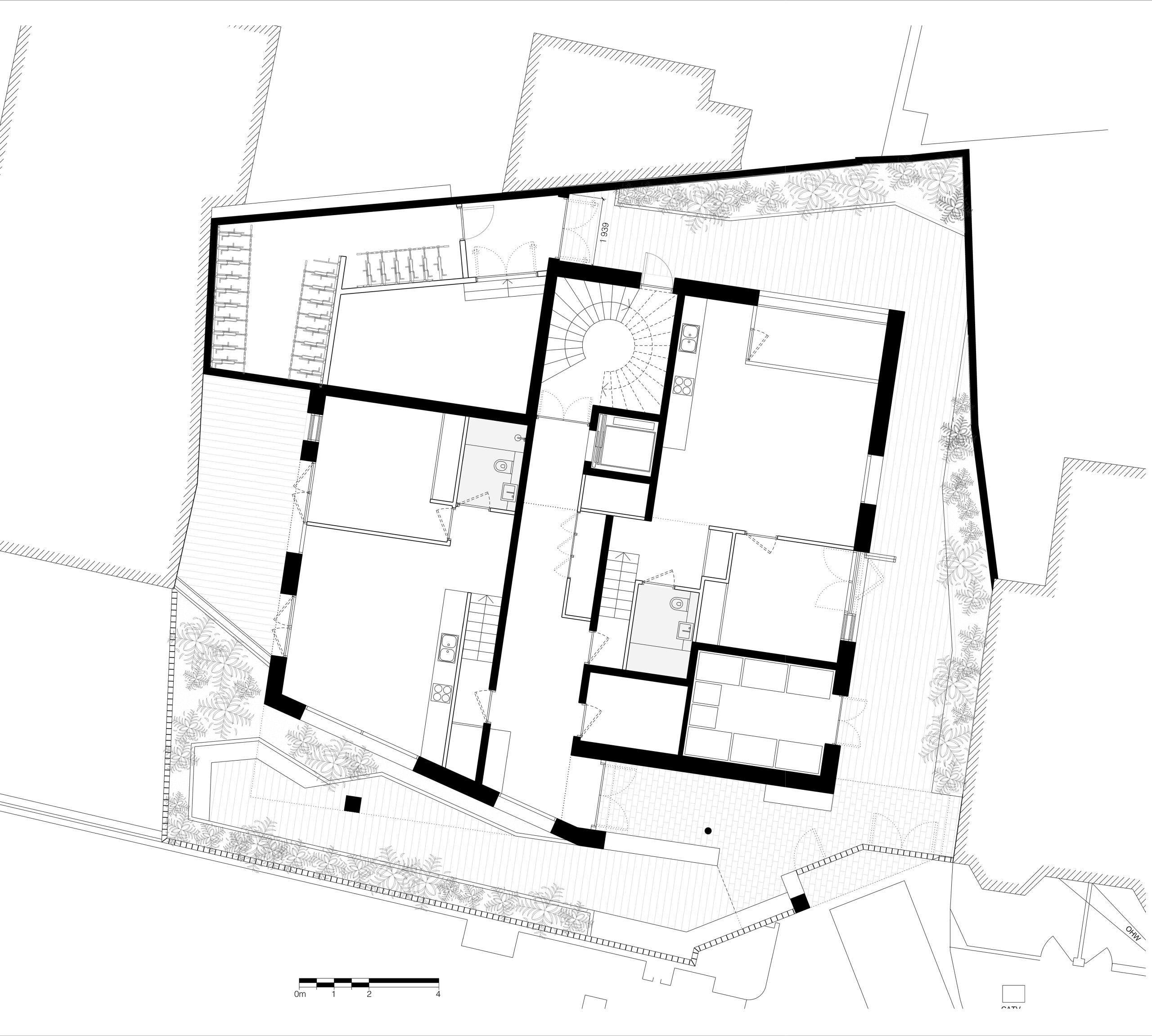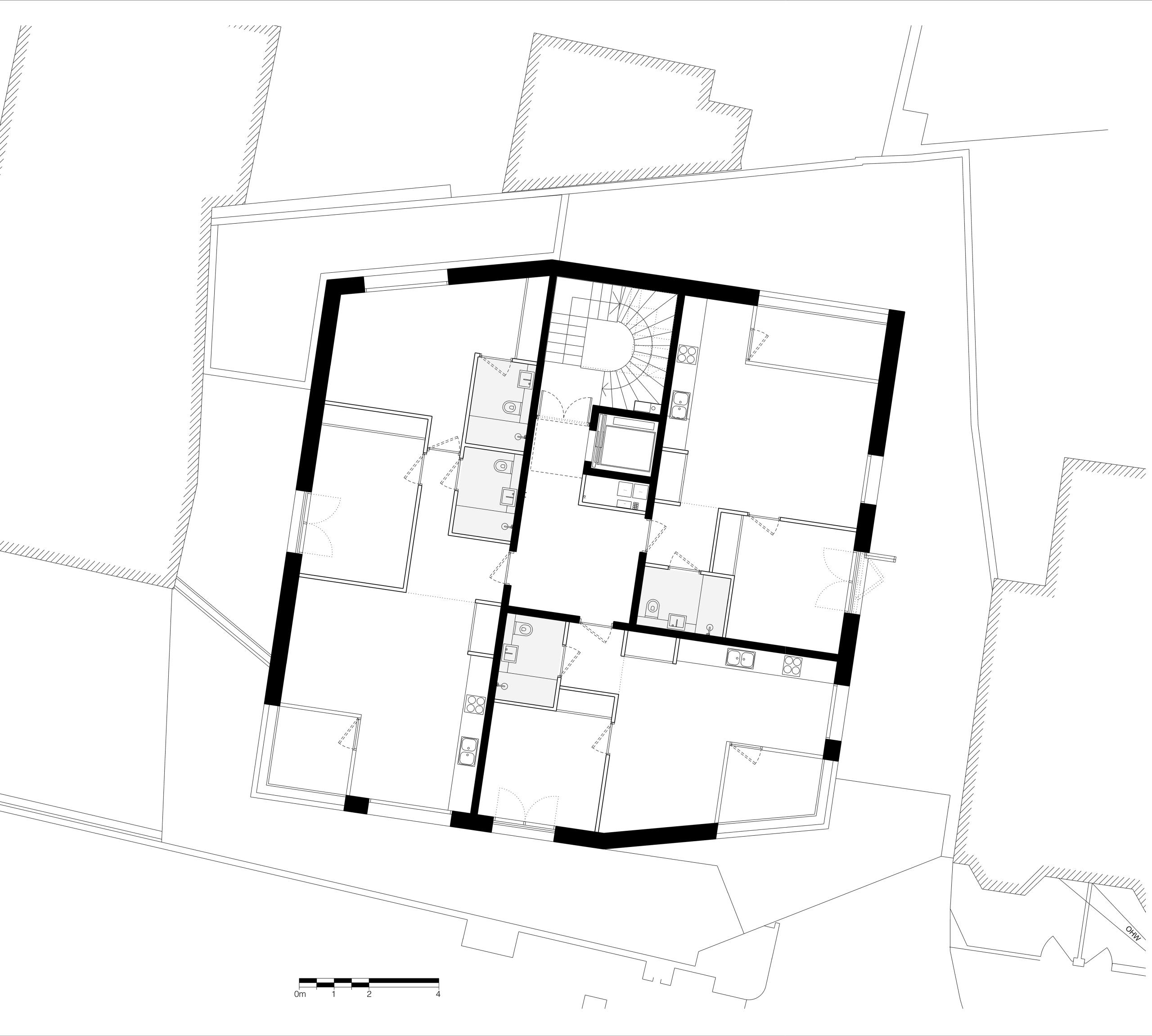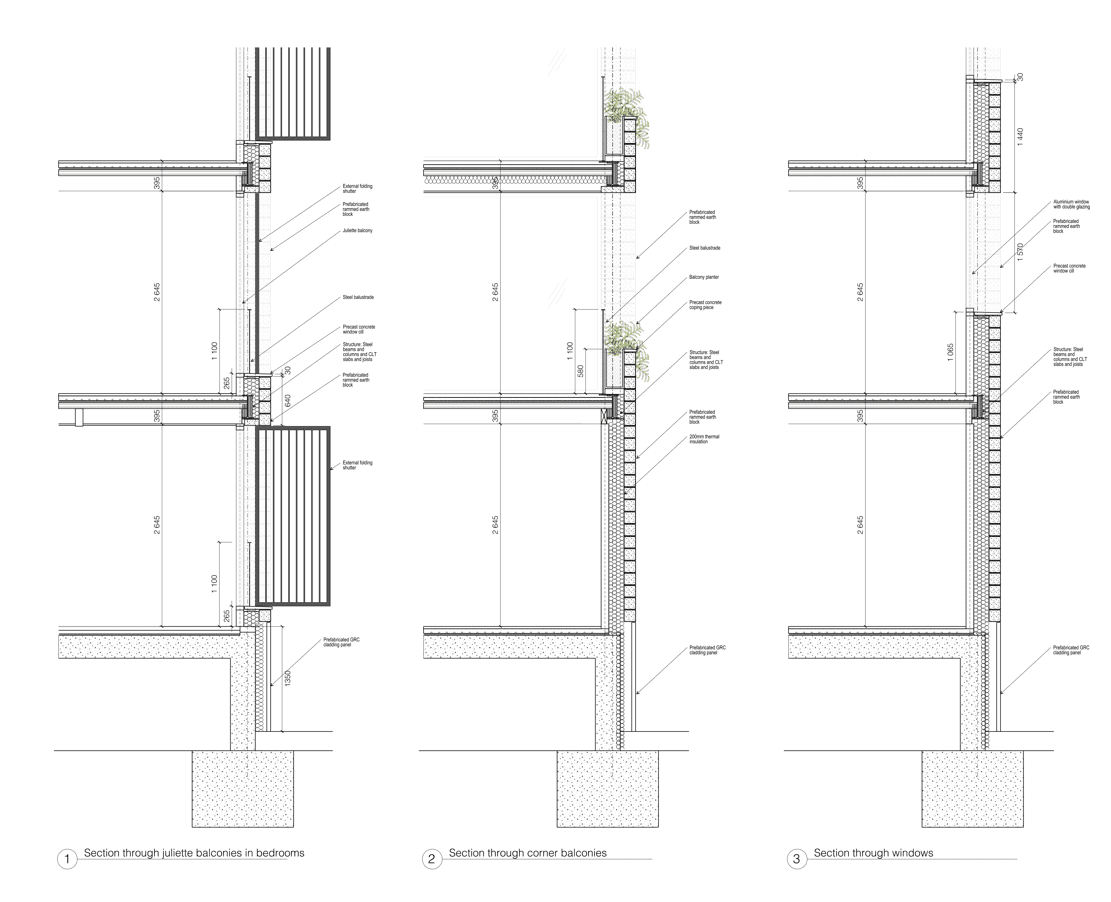Orchard House/
Moll Architects
Project Details

Location(City/Country):
Dartford / United Kingdom
Tipology:
Residential
Year (Design/Construction):
2022 / -
Area (Net/Gross):
1150 m2 / -
Operational Carbon emissions (B6) kgCO2e/m2/y:
-
Embodied Carbon emissions (A1-A3) kgCO2e/m2:
-- The façade predominantly features large blocks of prefabricated rammed earth.
- The project adopts a car-free scheme. By omitting the basement, the achieve a significant reduction in embodied carbon.
- The medium-density scheme and compact design enhance design efficiencies and contribute to substantial carbon reductions.
Dartford lies within the area known as the London Basin. The low-lying marsh to the north of the town consists of London Clay and the alluvium brought down by the two rivers—the Darent and the Cray—whose confluence is in this area. The surrounding landscape presents impressive cliffs where we can observe the different strata that constitute the soil section of the area, we would like to highlight the beautiful cliffs surrounding the Bluewater Centre. Evoking these textured natural paraments our building echoes this remarkable feature of the local landscape and presents itself as a sculpted mass of soil that has been eroded to respond to its immediate surrounding through a series of recesses and deep shadows that animate the external appearance.
The predominant material of the façade is rammed earth. Prefabricated blocks of large format of up to 1 meter in length are assembled forming masonry planes. These blocks are rich in natural tonal variations and contain 10x less embedded carbon than that of conventional brick. The shadows and variations on the surface obtained from the mix of different coarse aggregates confer the building a subtle texture that echoes that of a natural cliff which is so commonly found in Kent and Dartford in particular. The plinth that separates the rammed earth volume from the ground and folds to become the canopy and walls of the access is clad in GRC panels of light colour that slightly contrast with the beige warm tones of the rammed earth blocks.
- YEAR: 2022-Ongoing
- STATUS: Planning
- Architect: Moll Architects
- Structural Engineer: Socotec
- Services Engineer: Socotec
- Sustainability Consultant: Socotec
- Planning Consultant: TaD Planning
- Transport Consultant: RMB Consultants
- Civil Engineer: RMB Consultants
- Archeology Consultant: Canterbury Archeological Trust Sunlight
- Daylight Consultant: Waldrams
- Noise: MRL Acoustics
- Client: Old Manor Estates
