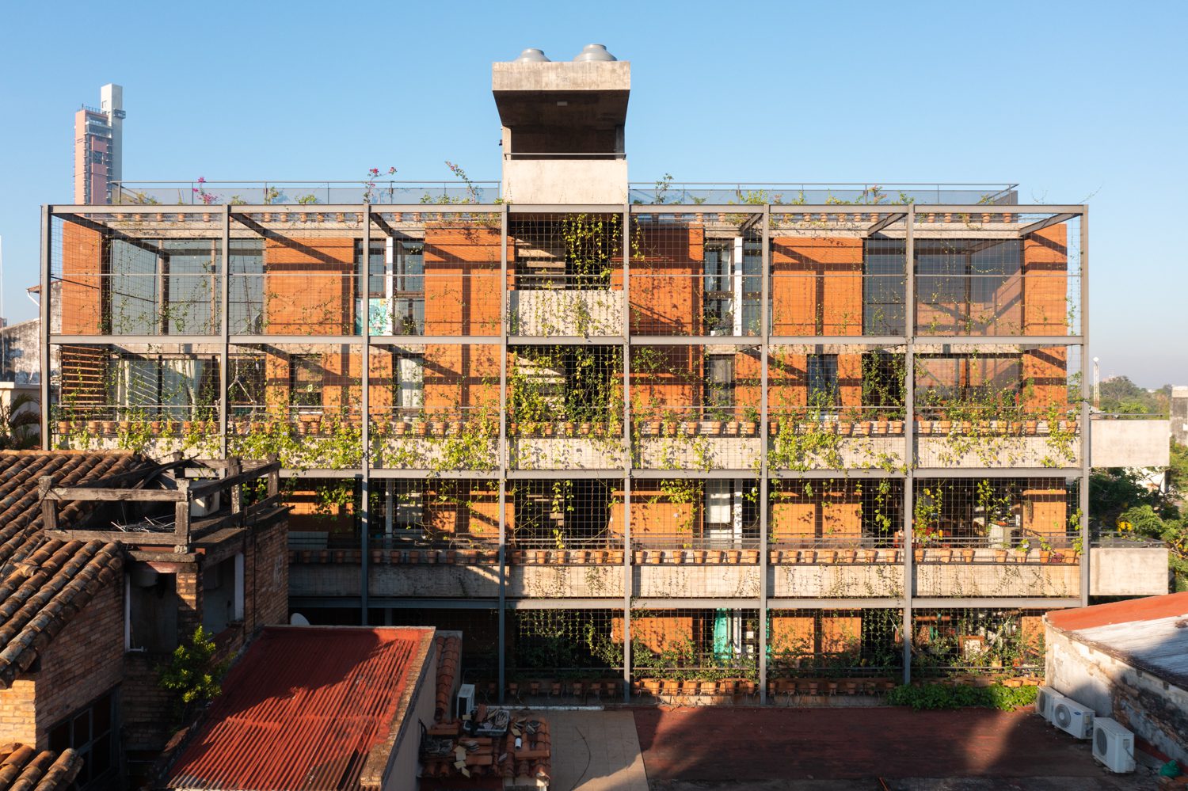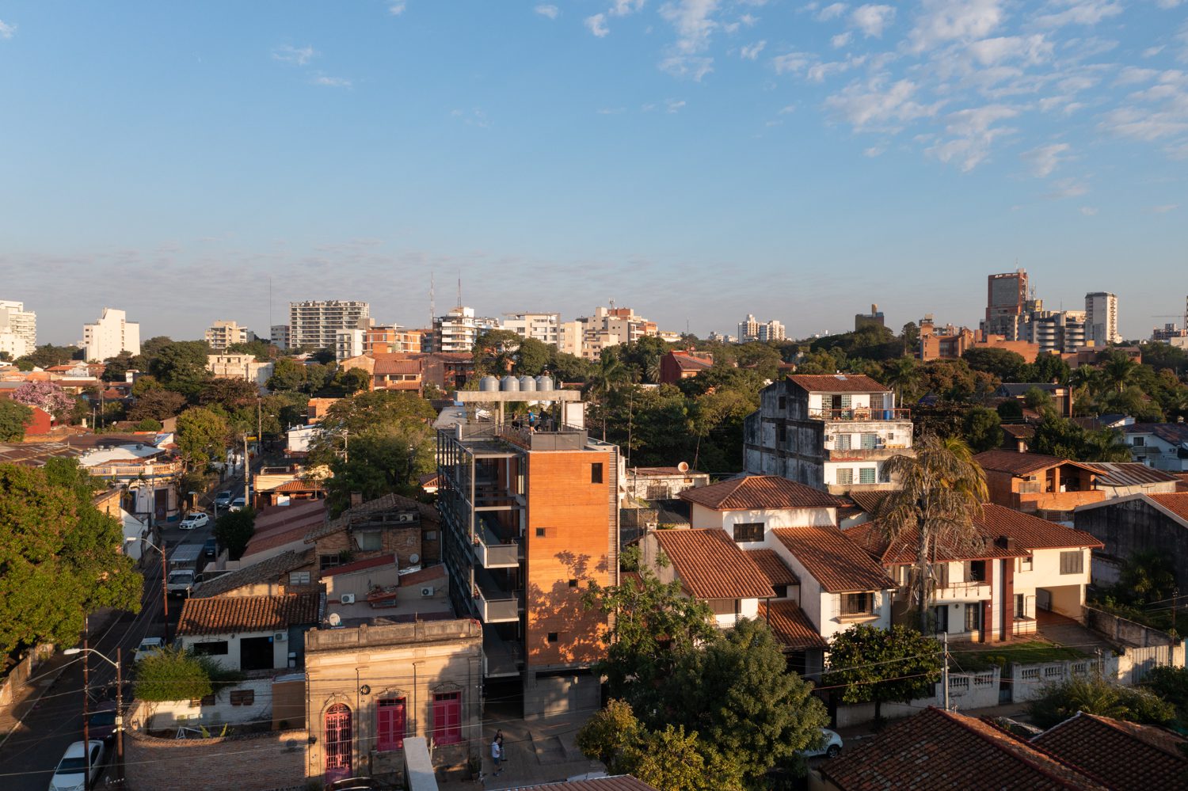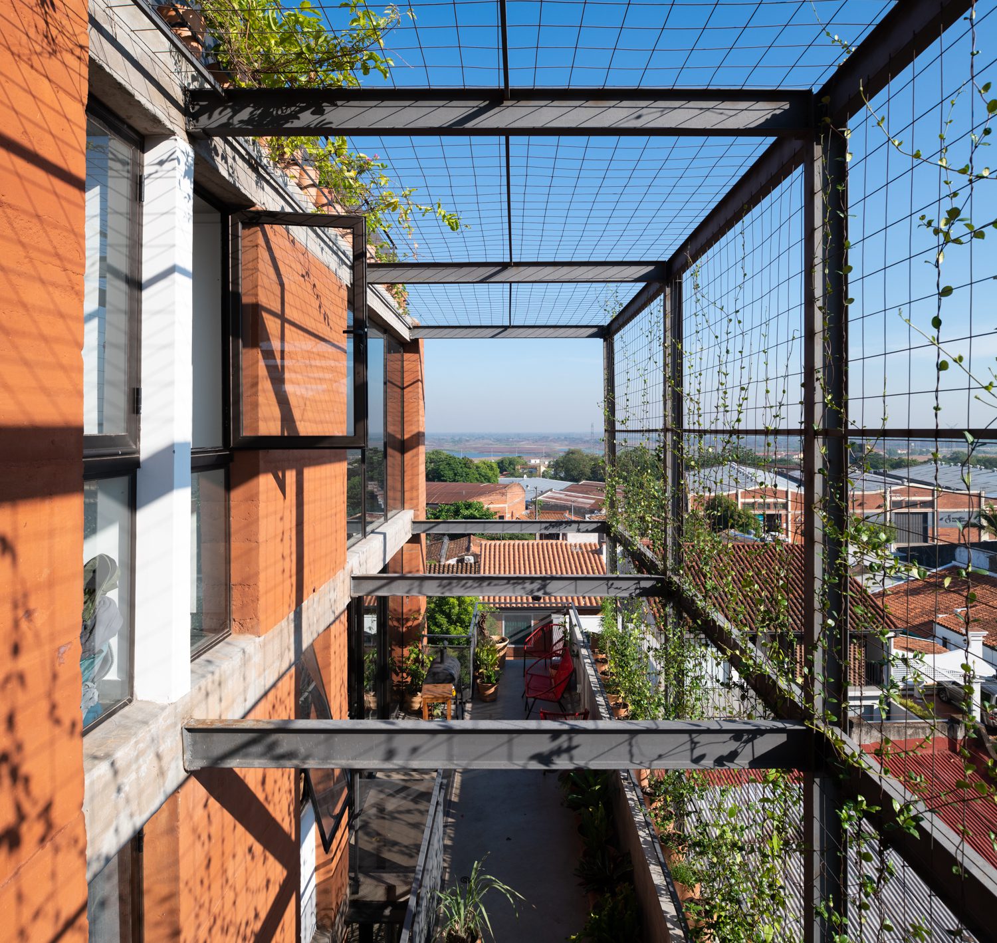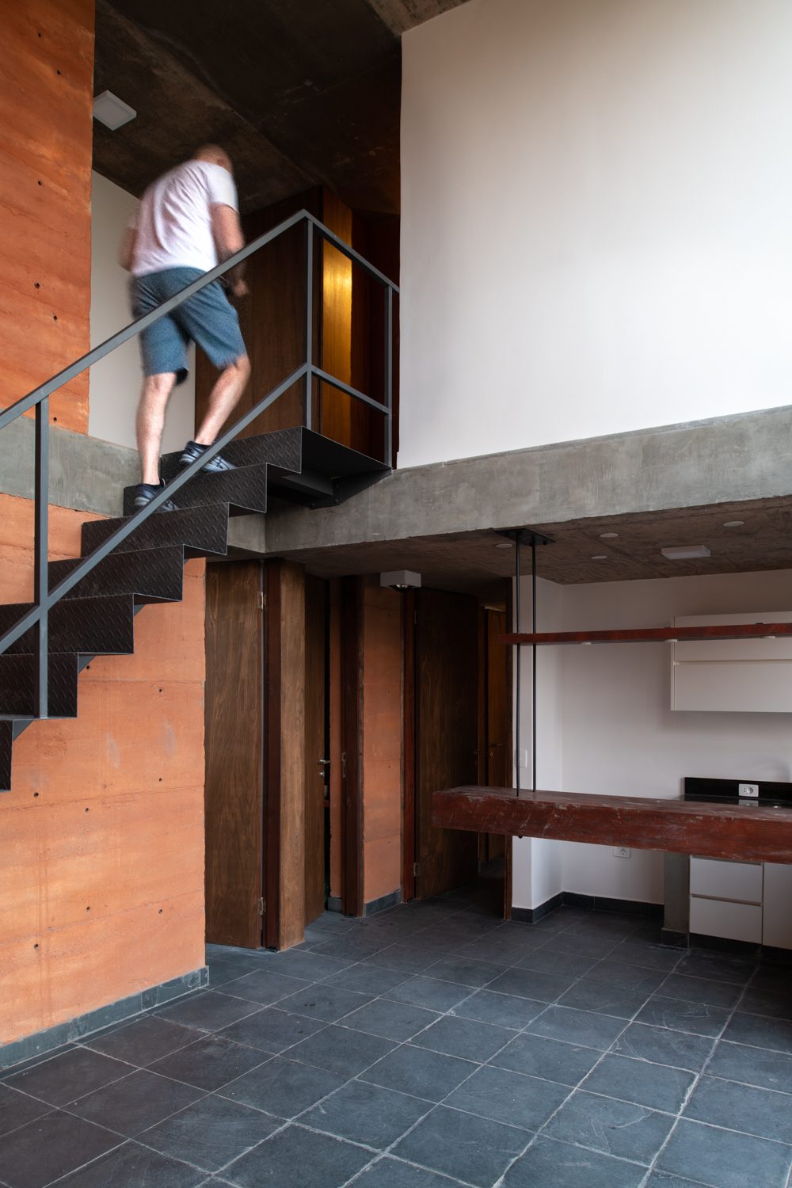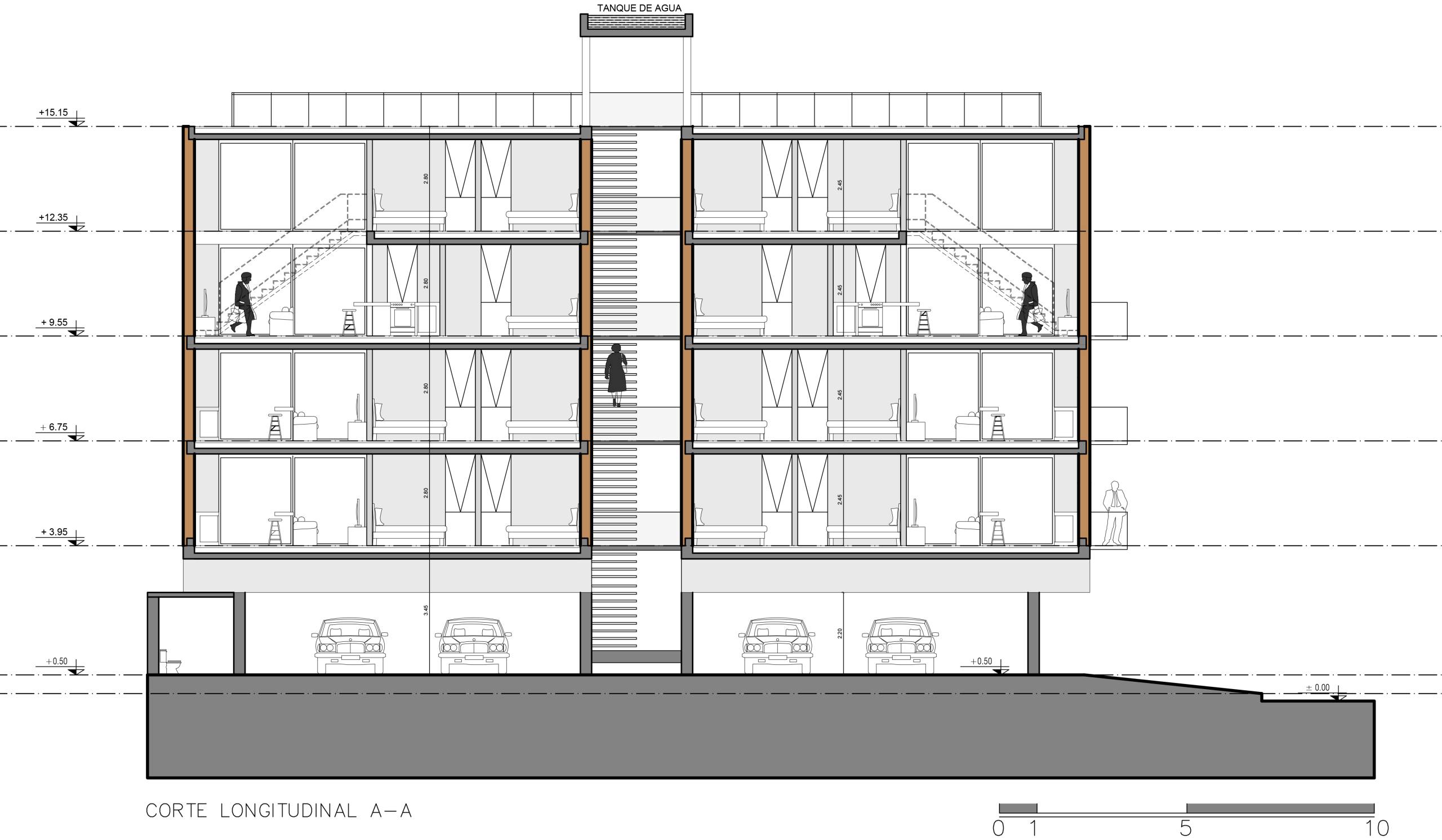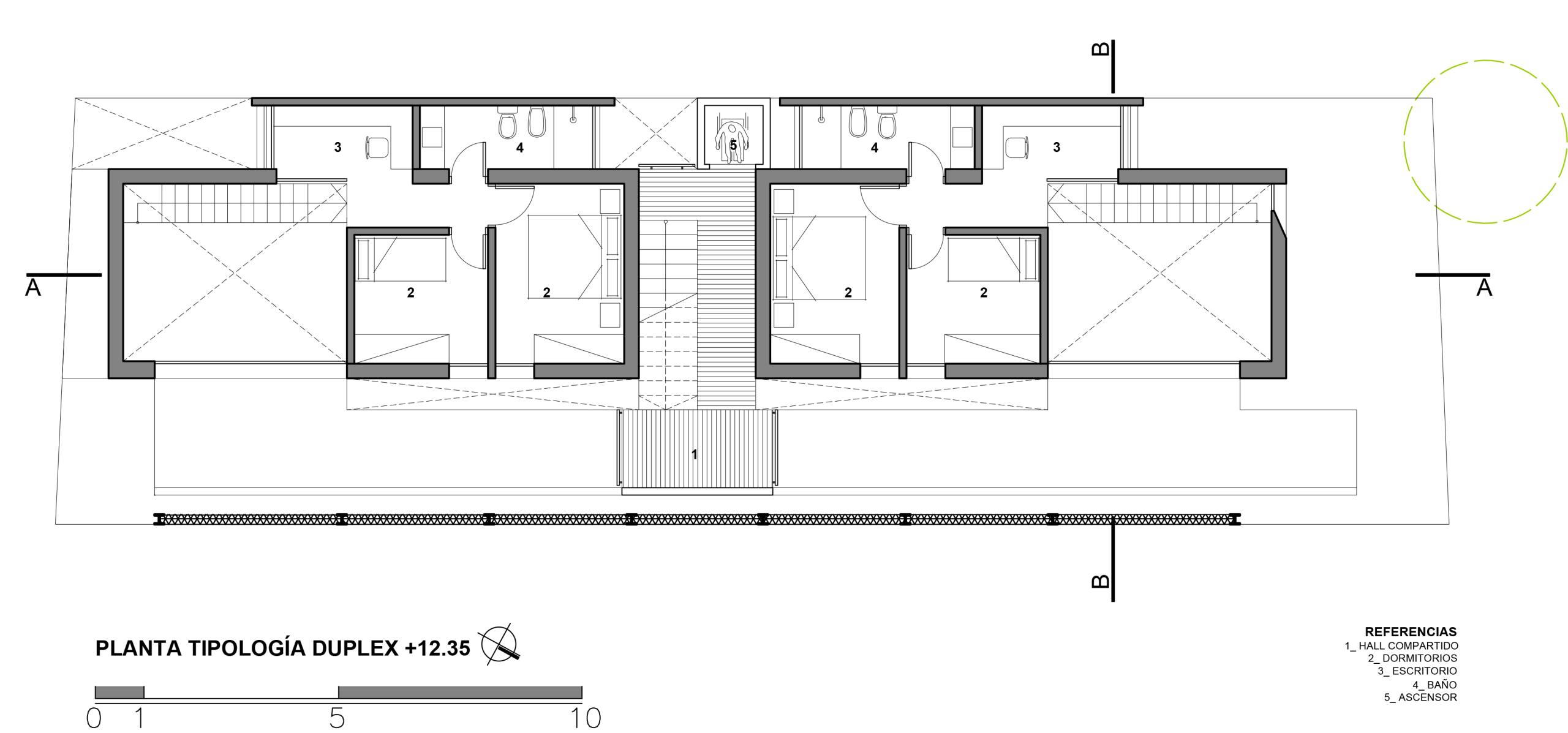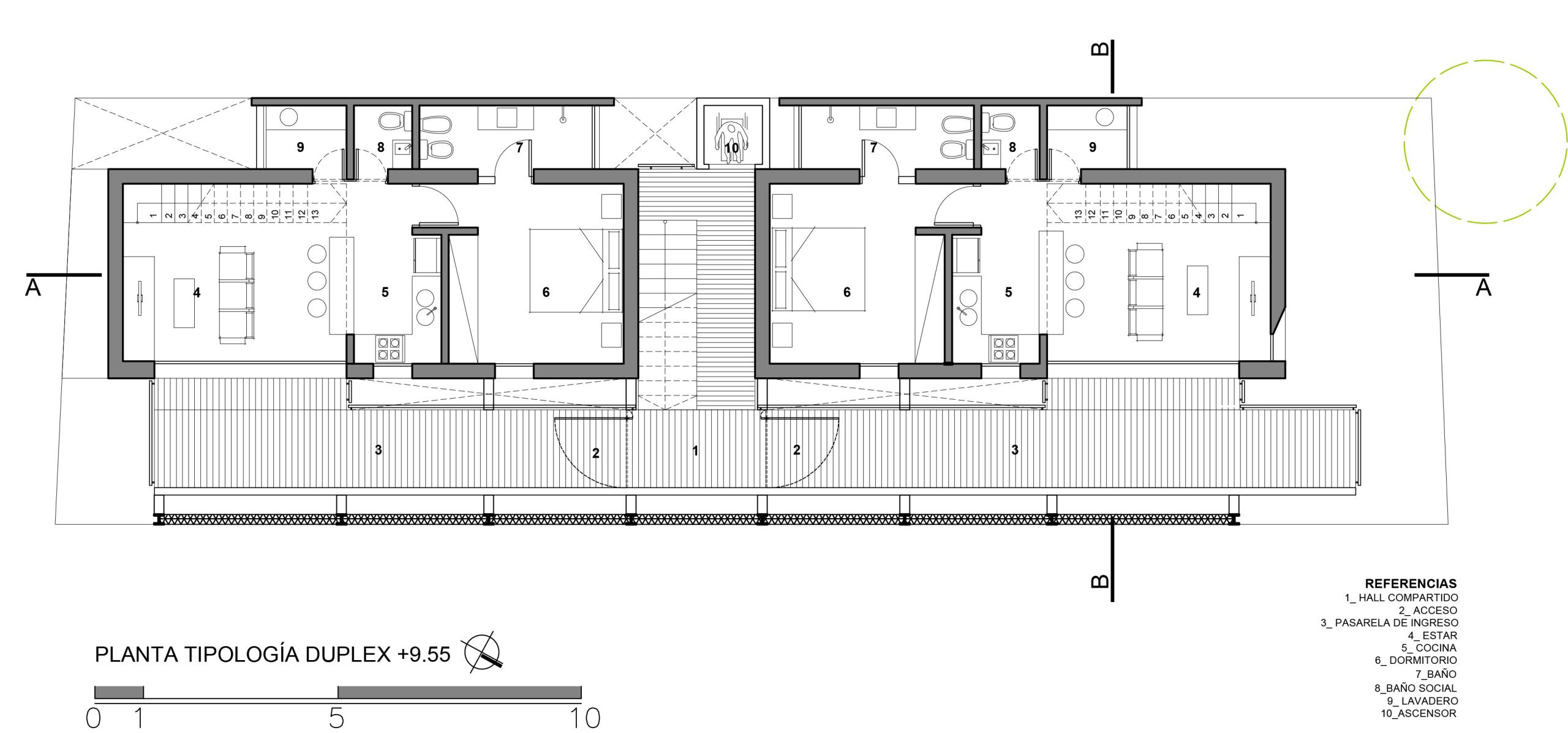Valois Building/
José Cubilla
Project Details

Location(City/Country):
Asunción / Paraguay
Tipology:
Residential
Year (Design/Construction):
- / 2021
Area (Net/Gross):
750 m2 / -
Operational Carbon emissions (B6) kgCO2e/m2/y:
-
Embodied Carbon emissions (A1-A3) kgCO2e/m2:
-- Showcases the potential of rammed earth in medium rise residential projects.
- A metal mesh gallery is effectively deployed to provide solar shading during hotter summer months.
- Natural ventilation and passive solar strategies allow a lower operational energy.
- A simple building form affords a lower total embodied carbon.
- Material layers are optimised to provide a leaner design.
The Valois Building is a new addition to the Las Mercedes neighbourhood, which is a low-density residential area in Asunción that is currently undergoing a transformation and densification process. The building is situated on a small plot of land measuring 8.40m x 25m and was constructed with great respect to the existing housing in the area through its use of ceramics and greenery.
The building was constructed using rammed earth. The aim was to showcase this traditional construction method, which is often associated with rural or vernacular architecture, as a viable option for urban buildings. The design offers new possibilities for living, takes into account the subtropical climate, and considers the socio-cultural characteristics of the area. Local artisans and experts in the technique were involved in the construction process.
The building’s layout features a central earth-box with punched windows on the facade. A generous setback creates a public space for the neighbourhood. The apartments are arranged around a staircase and culminate in a terrace that offers views of the surrounding area, including the Chaco landscape and the Paraguay River.
The rammed-earth structure is set back from the property line and is covered by a metal mesh gallery that provides shade and acts as a natural filter for light. Native plants grow on the mesh, creating a green veil that offers protection from the sun and rain. This also creates a shaded intermediate space that is well-ventilated and provides favourable lighting for everyday activities.
Overall, the Valois Building’s green features promote sustainability and energy efficiency, while also providing a comfortable and healthy indoor environment for occupants. This project showcases the potential of rammed earth in medium rise developments.
Photographer: Luis Ayala
Instagram: @josetocubilla
