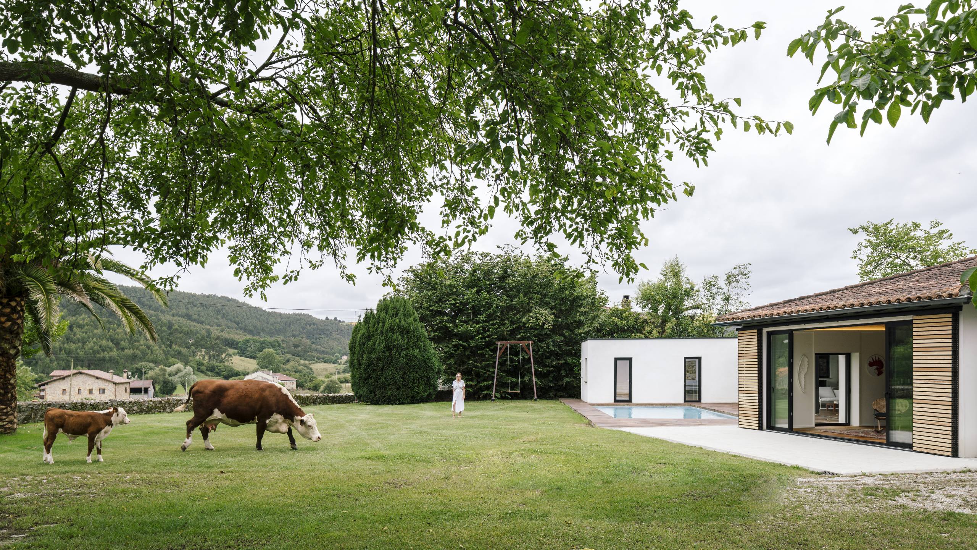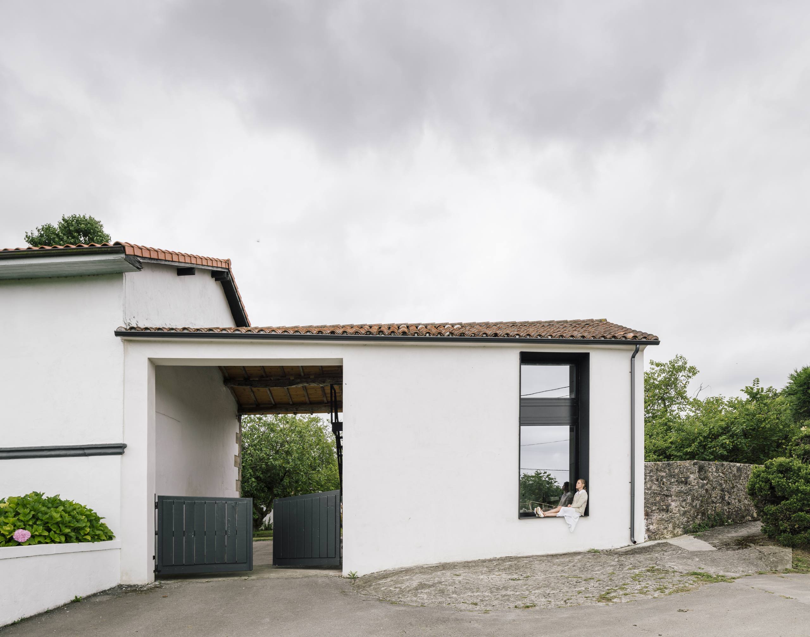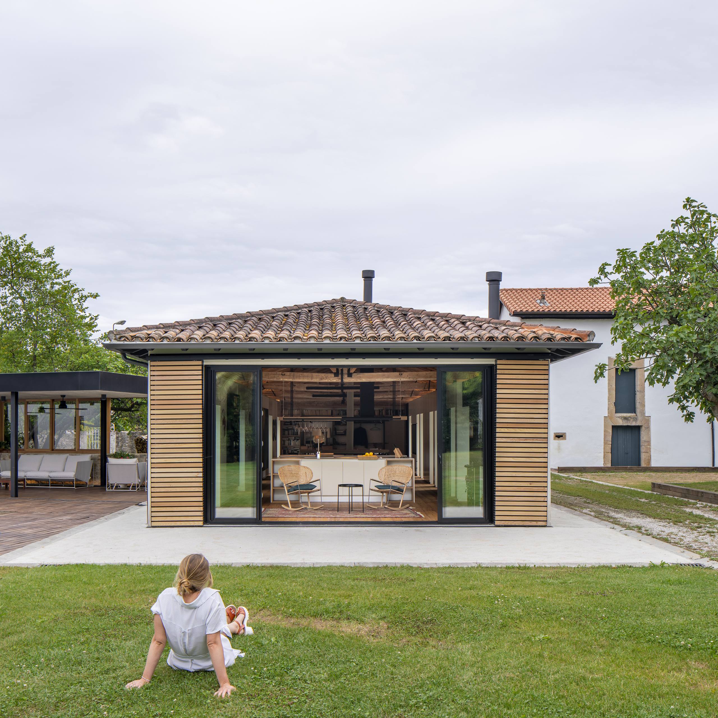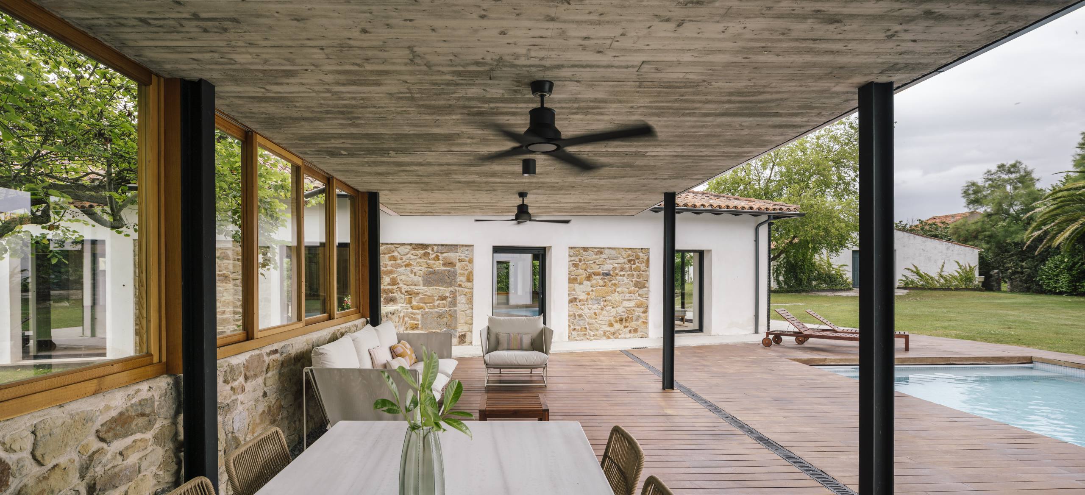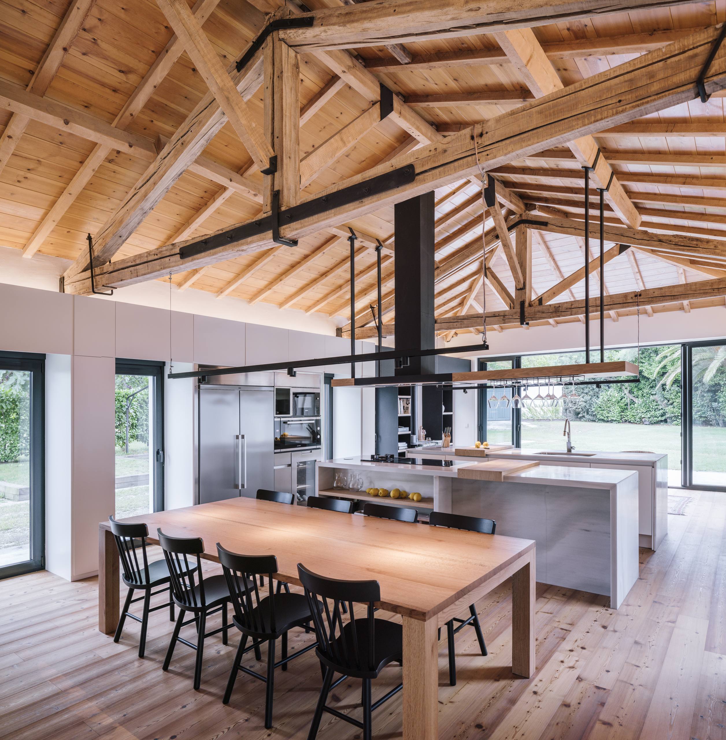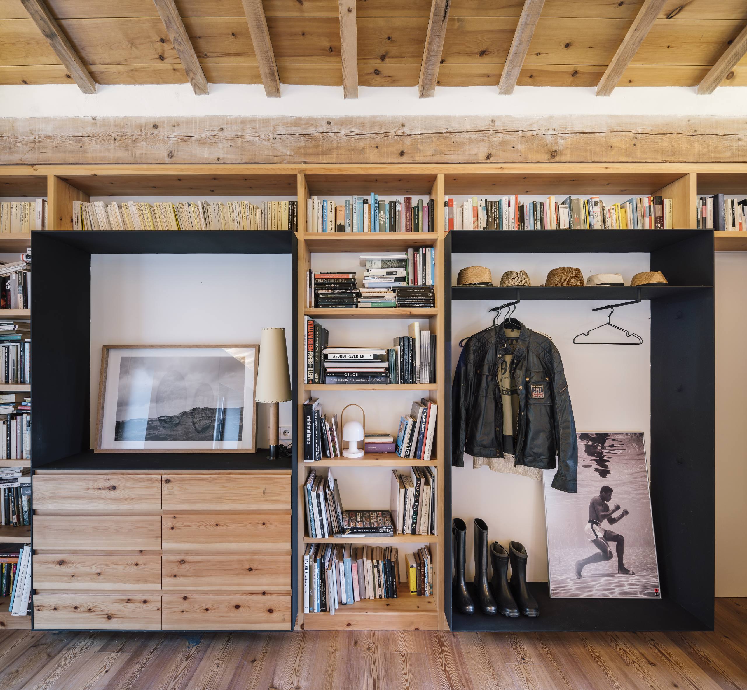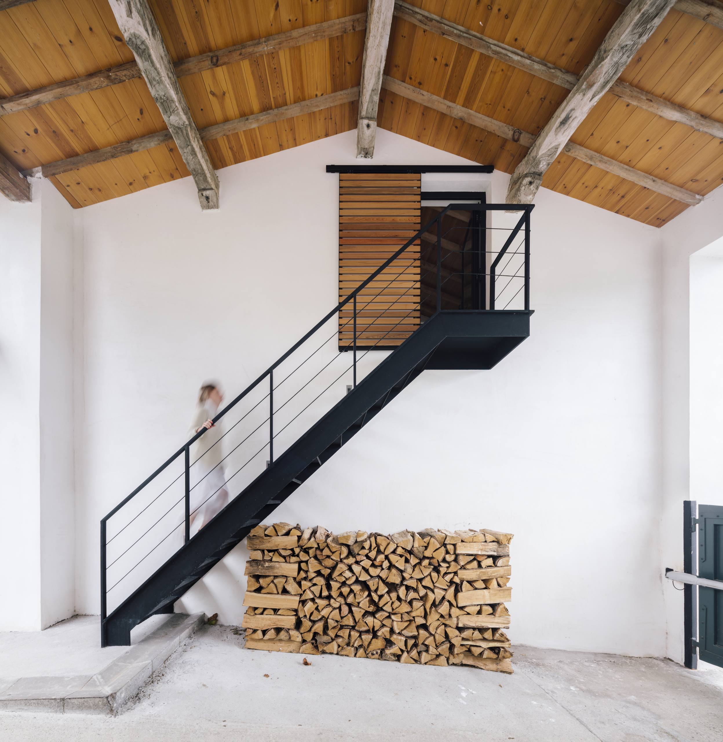House in Güemes/
Zooco Estudio
Project Details

Location(City/Country):
Santander / Spain
Tipology:
Residential
Year (Design/Construction):
- / 2019
Area (Net/Gross):
310 m2 / -
Operational Carbon emissions (B6) kgCO2e/m2/y:
-
Embodied Carbon emissions (A1-A3) kgCO2e/m2:
-- Local materials are used in this retrofit to reduce it’s carbon footprint.
- Preservation of the existing structure was prioritised.
- The spatial arrangement allows great future flexibility.
- Space is cleverly configured and divided using furniture which negates the use for partitions and their associated carbon.
House in Güemes is a residential project designed by Zooco Estudio, a Spanish architectural firm. The house is located in a coastal town called Güemes in northern Spain and was built in the 19th century. Zooco Estudio’s renovation transformed the old house into a modern and functional home that preserves the original charm of the building.
The project involves the renovation of an existing structure and the addition of new construction to fulfil the programmatic requirements of this distinctive residence. The existing building is annexed to a larger building and separated from it by a large covered passageway. Although it was used as a dwelling, it was originally a stable for livestock, and this is reflected in its simple construction system, based on load-bearing walls and a roof of wooden beams covered by tiles. The design intervention argues for the retention of the existing and its conservation. The roof is maintained and the north and west facades are rehabilitated, although the openings are modified with more forceful gestures, seeking a dialogue between the typical rural architecture of the area and its new, more contemporary use. The east and south facades, given their poor condition, were replaced in their entirety. While the south façade opens completely to the garden looking for the relationship of the interior space with the natural environment, the east façade presents a marked full-empty rhythm that generates a more controlled visual connection of the interior-exterior. In this volume, the program is divided into 3 well-differentiated zones: a large open and continuous space, ordered through free-standing pieces and housing a living-dining room-kitchen. It is the heart of the dwelling, where the absolute protagonist is the large wooden roof, which is manifested in its entirety. Hidden behind a shelf, there is a bedroom with a bathroom and dressing room, and finally, on the first floor, an independent second bedroom with a bathroom, kitchen, and living room. The newly built pavilion, with a more rational architecture, but preserving its simplicity and austerity, consists of a large covered porch and a series of rooms that complete the housing program: txoko, sauna, and guest room. The swimming pool is located in the resulting space between the two buildings, facing south which allows marvellous views of the Cantabrian mountains.
Overall, House in Güemes is a beautiful and functional renovation project that blends modern and historical elements seamlessly, creating a unique and comfortable living space.
Lead Architects : Miguel Crespo Picot, Javier Guzmán Benito, Sixto Martín Martínez.
Photographer: Imagen Subliminar
