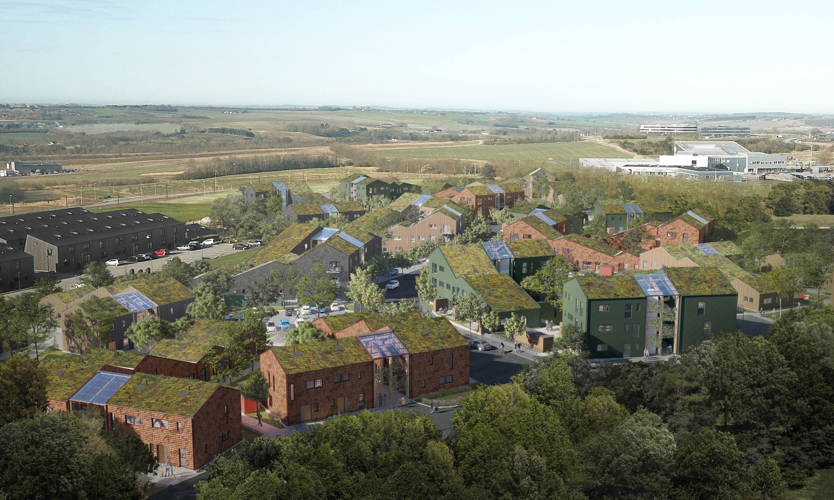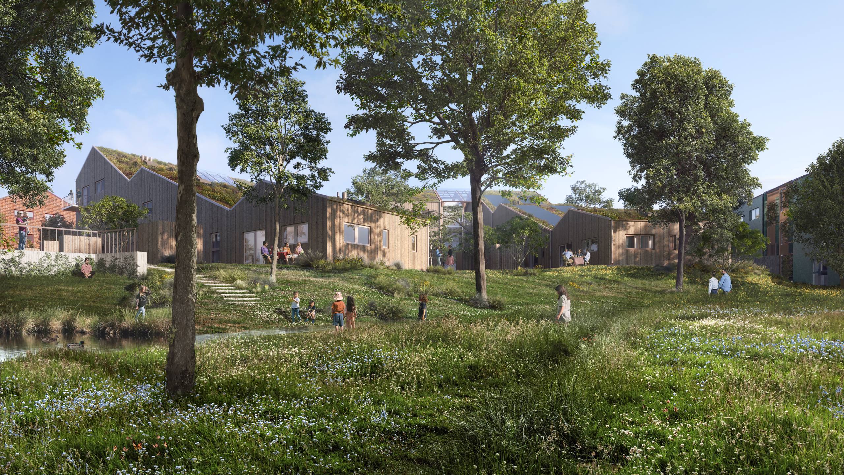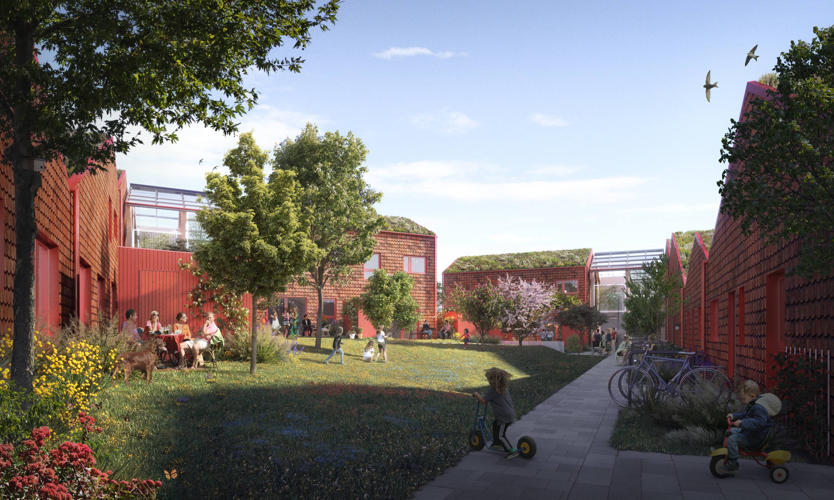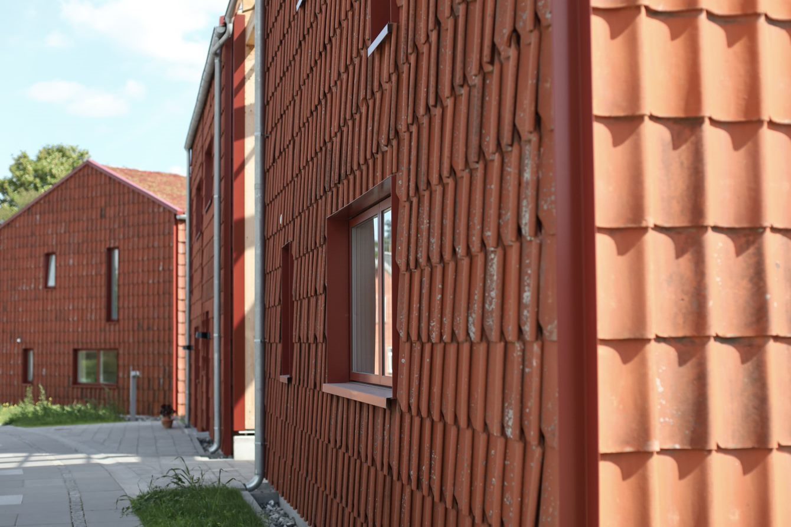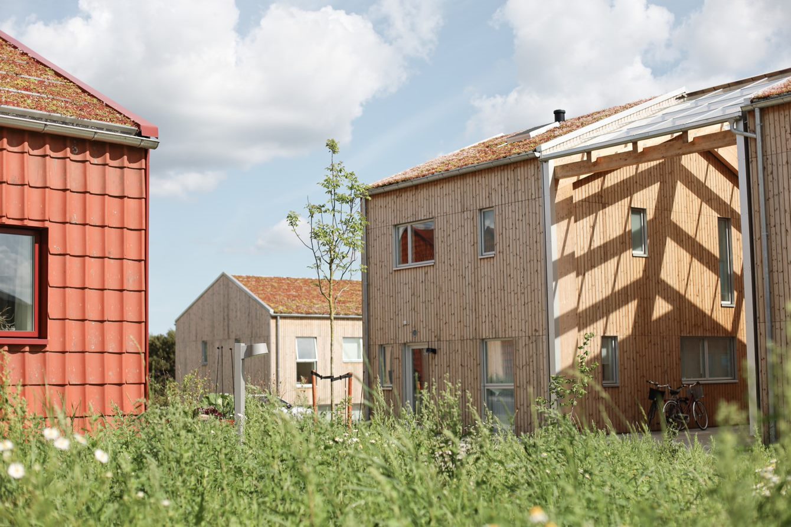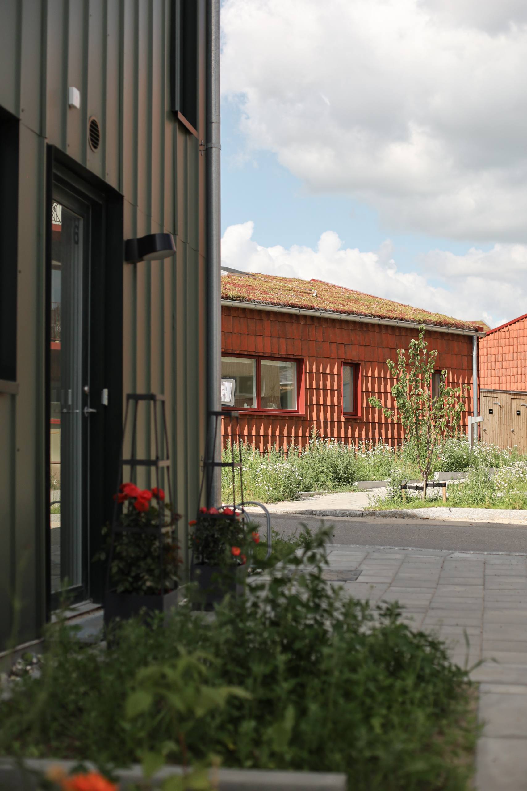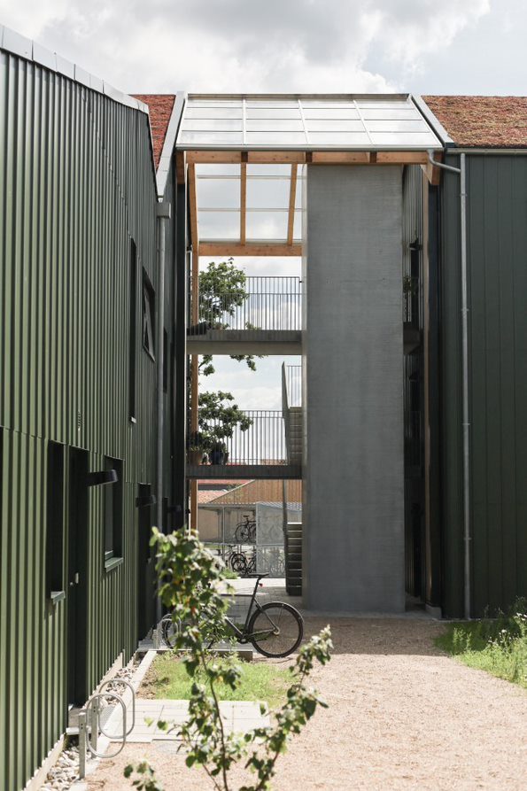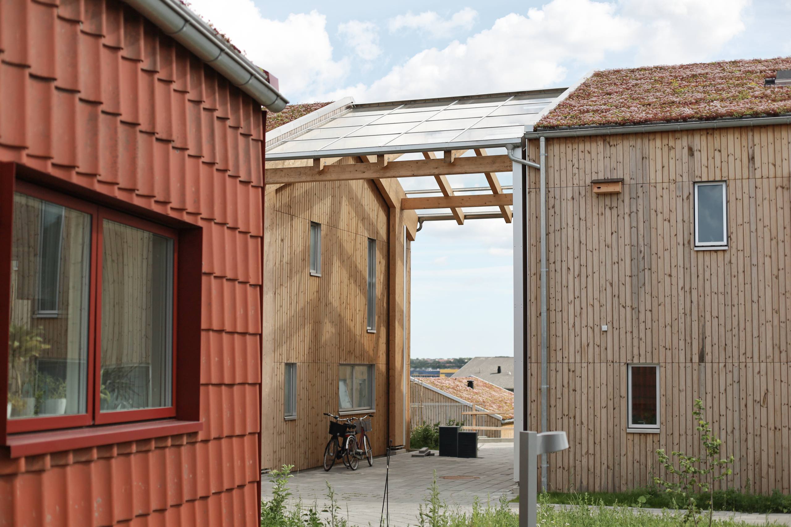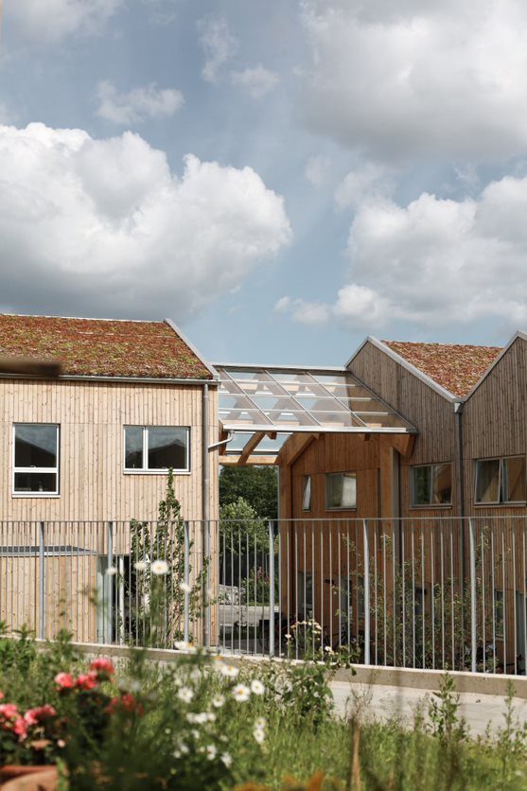Lisbjerg in Aarhus/
Lendager
Project Details

Location(City/Country):
Lisbjerg, Aarhus / Denmark
Tipology:
Residential
Year (Design/Construction):
2016 / 2022
Area (Net/Gross):
- / -
Operational Carbon emissions (B6) kgCO2e/m2/y:
-
Embodied Carbon emissions (A1-A3) kgCO2e/m2:
-- 30% of this project was built using upcycled materials.
- Natural ventilation, solar panels and a district heating system powered by renewable energy sources reduces the scheme’s operational energy.
- Integrated Urban farming spaces reduce reliance on store bought foods with higher embodied carbon.
- The community is designed to be socially sustainable which helps to ensure its future use .
Lisbjerg is a sustainable housing development designed by Lendager Architects, located in Aarhus, Denmark. The development features 260 homes of various sizes and types, built with a focus on reducing the environmental impact of construction and improving the well-being of residents. A number of sustainable design strategies were deployed in order to ensure the sustainable growth of the community whilst reducing the total embodied carbon of the scheme.
The buildings are designed to be energy-efficient, with a focus on reducing energy consumption and CO2 emissions. The buildings use natural ventilation, solar panels, and a district heating system powered by renewable energy sources. Lisbjerg also has a strong focus on promoting sustainable transportation. The development features pedestrian and bike-friendly infrastructure, and public transportation is easily accessible.
The project incorporates many green spaces and urban farming, with rooftop gardens and community gardens for residents to grow their own produce. This helps to reduce the carbon related to transport of food. The development also features a biogas plant that converts organic waste into energy and fertiliser.
Lisbjerg is designed to promote a circular economy, with a focus on reducing waste and recycling materials. The buildings are constructed using recycled and sustainable materials, and a waste sorting system is in place to encourage residents to recycle. The community is designed to be socially sustainable also, with a focus on creating a sense of community and promoting social interaction. The development features communal spaces and facilities, such as a community centre and a shared laundry room, to encourage residents to socialise and build relationships with one another.
Overall, Lisbjerg is an example of how sustainable architecture can be used to create homes that are environmentally friendly whilst providing a high quality of life for its residents.
Photos: Giedre Skucaite
