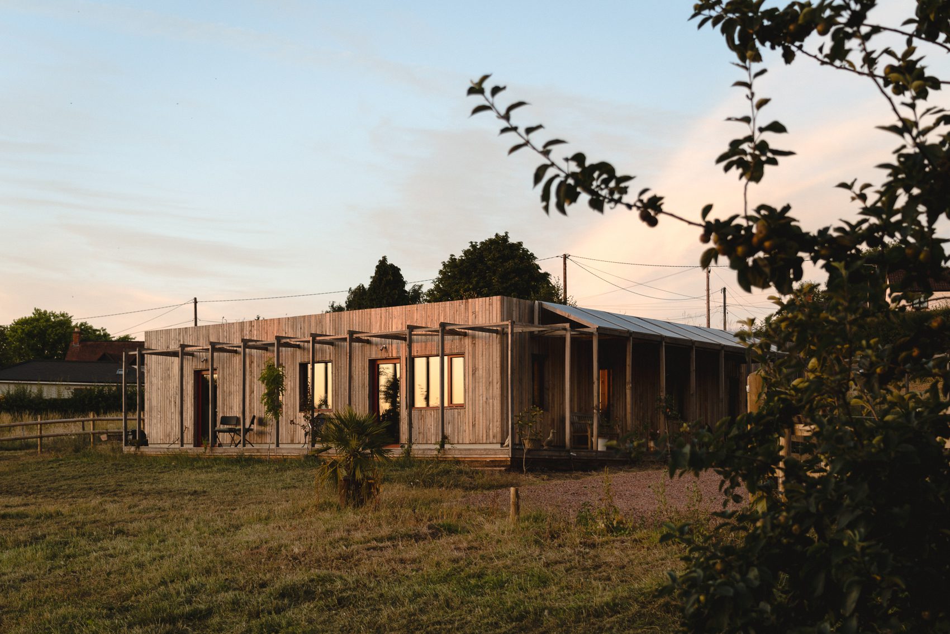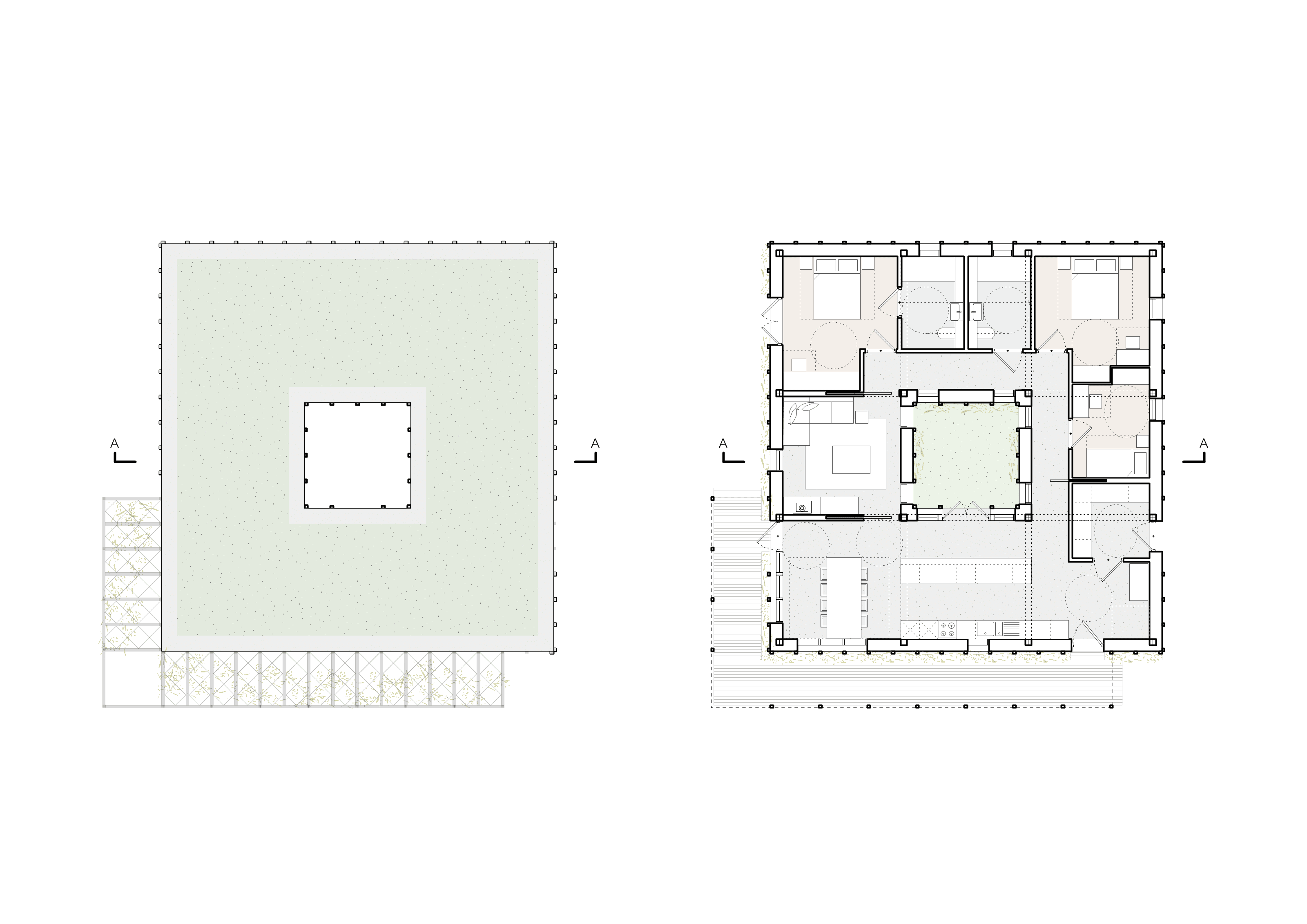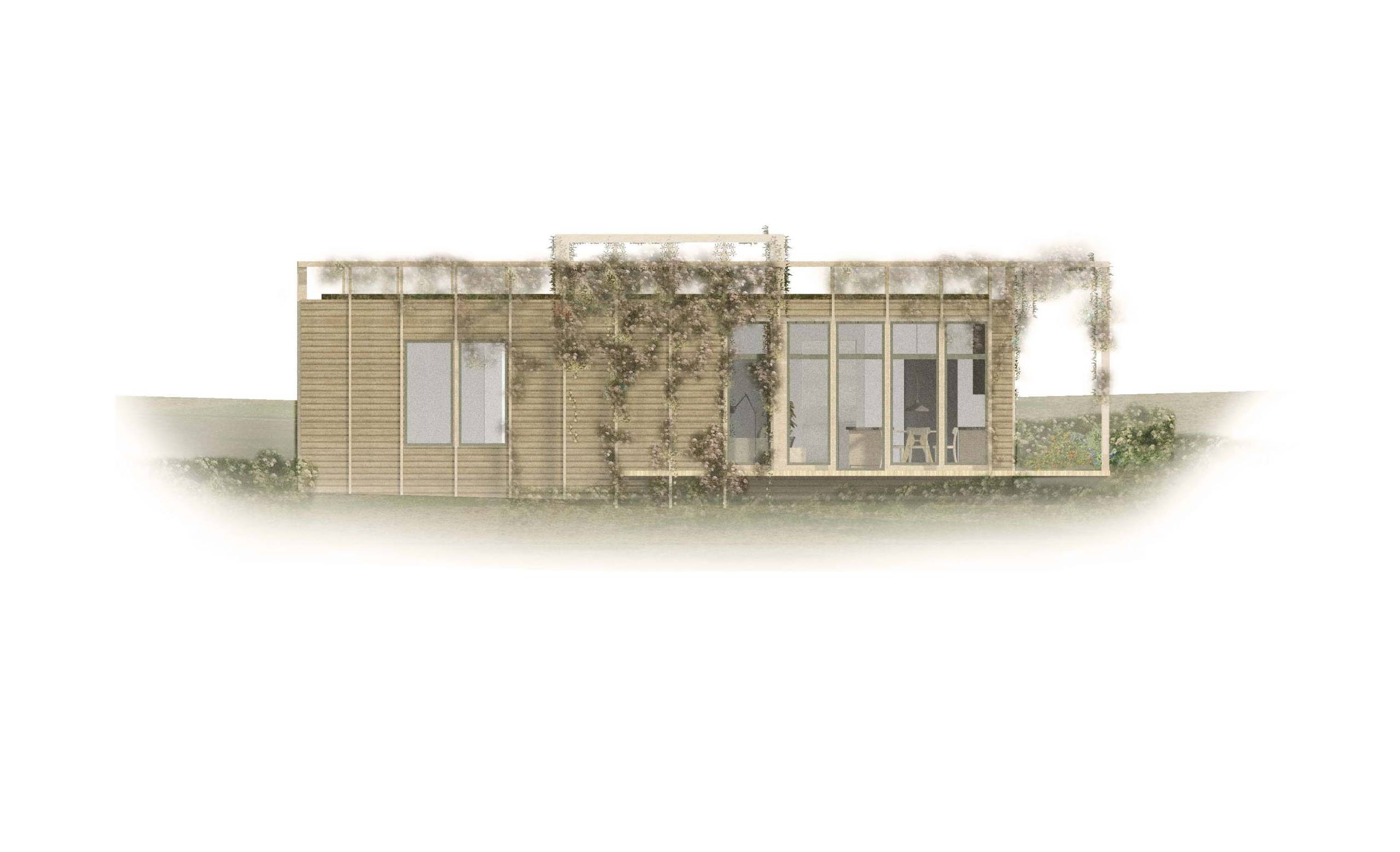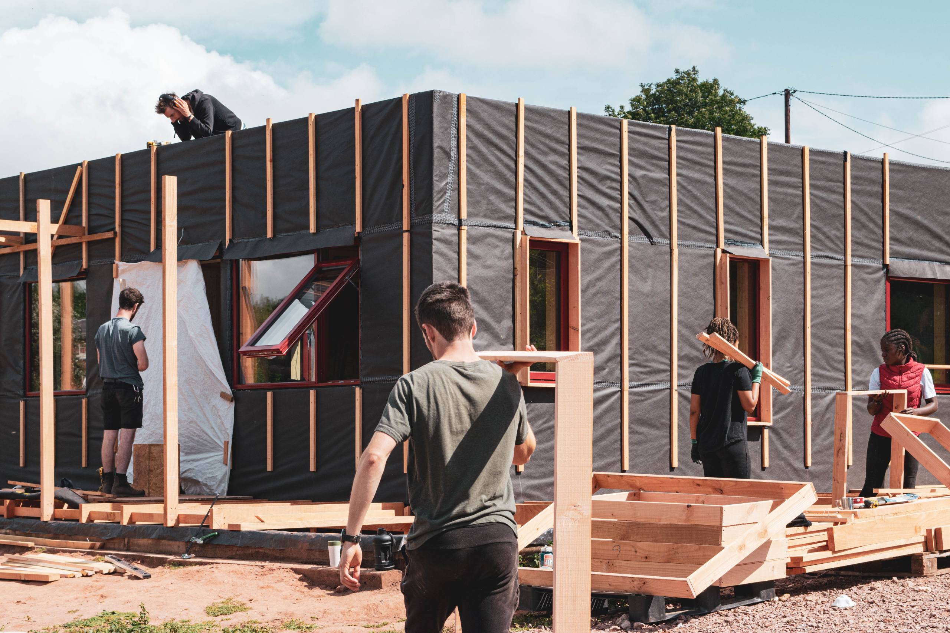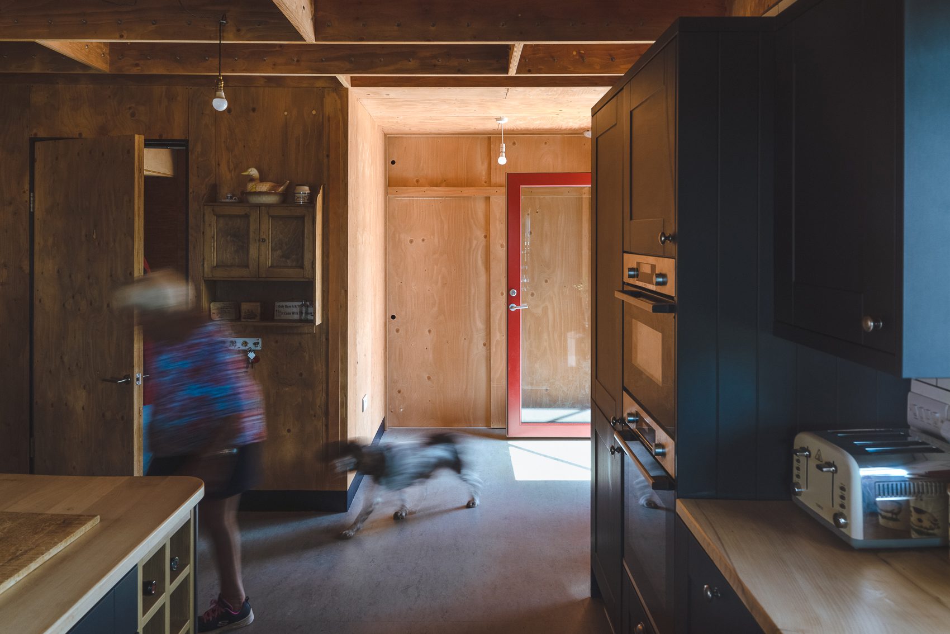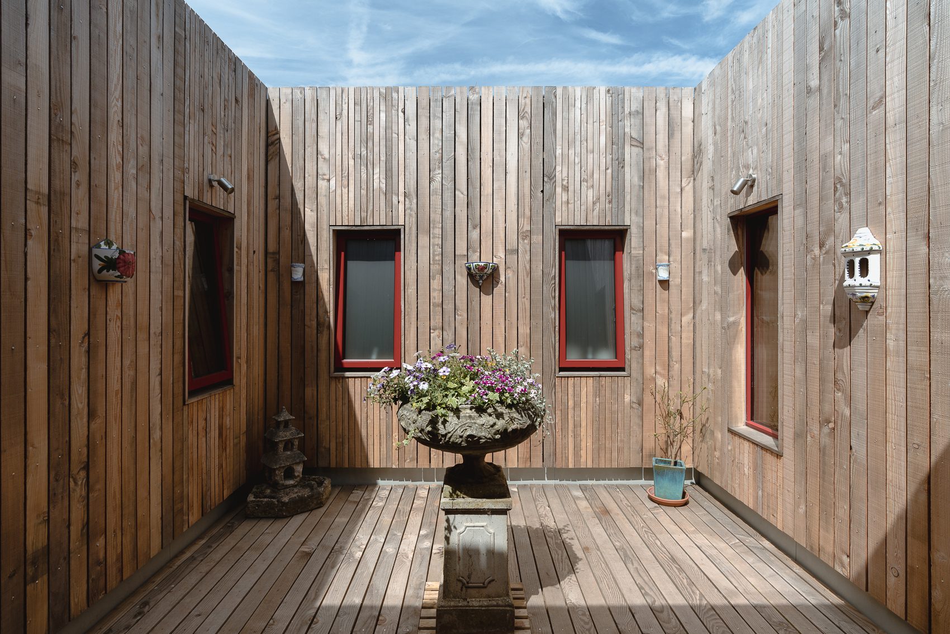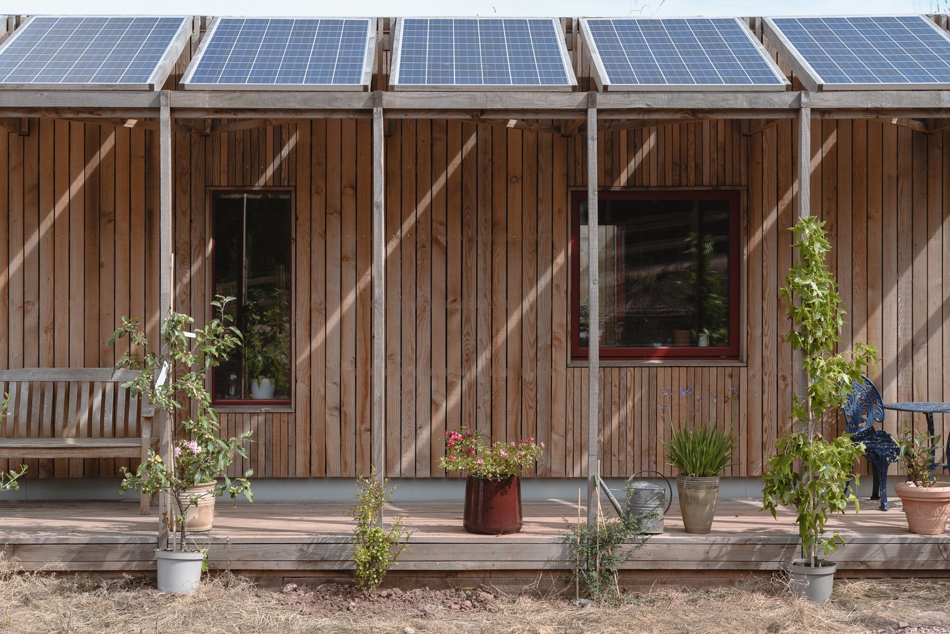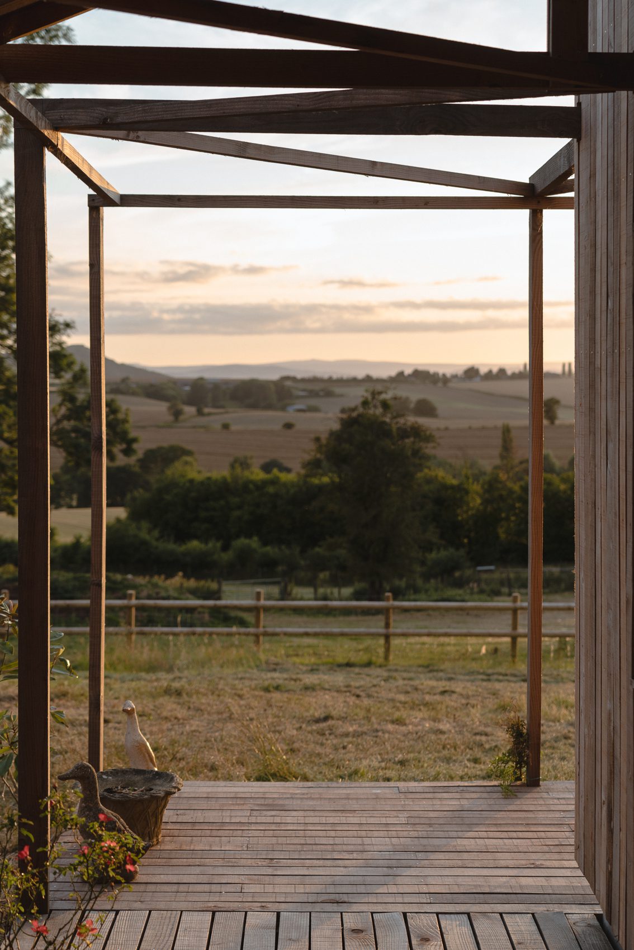Nest House/
Studio Bark
Project Details

Location(City/Country):
Herefordshire / United Kingdom
Tipology:
Residential
Year (Design/Construction):
2015 / 2021
Area (Net/Gross):
- / -
Operational Carbon emissions (B6) kgCO2e/m2/y:
-
Embodied Carbon emissions (A1-A3) kgCO2e/m2:
-- Using U-Build, a modular and dismantable system developed by Studio Bark.
- Free of concrete and structural steel, using mostly natural and local building materials.
- 300 mm wool insulation combined with green roof and solar shading to limit likelihood of overheating.
- A central light well terrace maximises natural light and passive cross-ventilation.
- The scheme is fossil gas free and has a low operational energy, running on electricity collected by solar panels and using user-responsive infrared heating.
Nest House is a single-storey home constructed using Studio Bark’s modular and dismantlable U-Build system. The project was built by students as part of the pioneering student build programme No Building As Usual, conceived as an effective way to teach participants about sustainable design and alternative working practices.
The client’s aspiration was for a home that would cater to their long-term physical needs, due to disability, whilst accomplishing a low carbon footprint. The fully accessible home is free of concrete and structural steel and instead uses reclaimed timber foundations, and timber floor and roof beams created by U-Build. These design decisions, alongside many others, have created a ‘circular’ home which is fully demountable at the end of its useful life.
The home is surrounded by the rolling countryside of Herefordshire with beautiful views of the Wye Valley. Responding to the sensitivity of this rural site, the home is bedded into the sloped site – sitting in front of the retaining walls and raised on jackpads made from recycled plastic. To further reduce the visual presence of the home from the village which sits above it, the house is topped with a green roof.
Photography; Andy Billman

