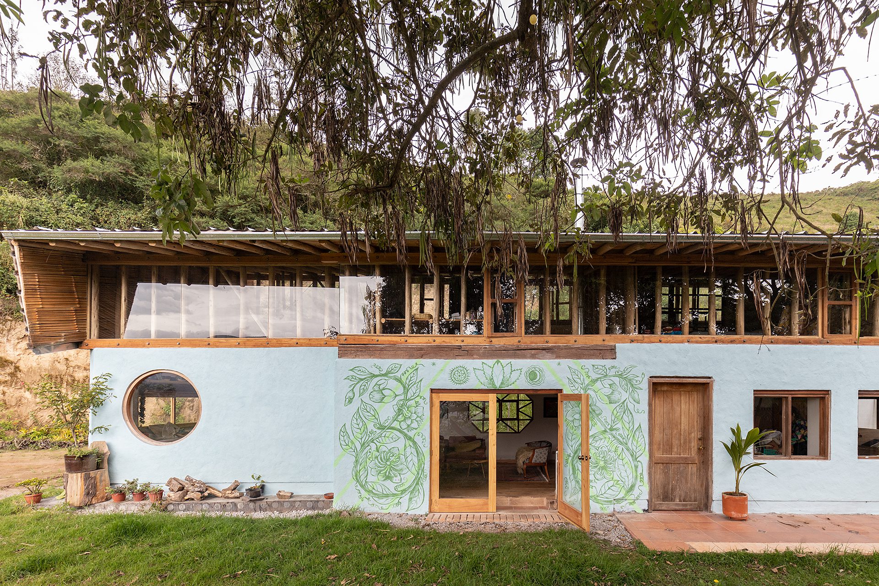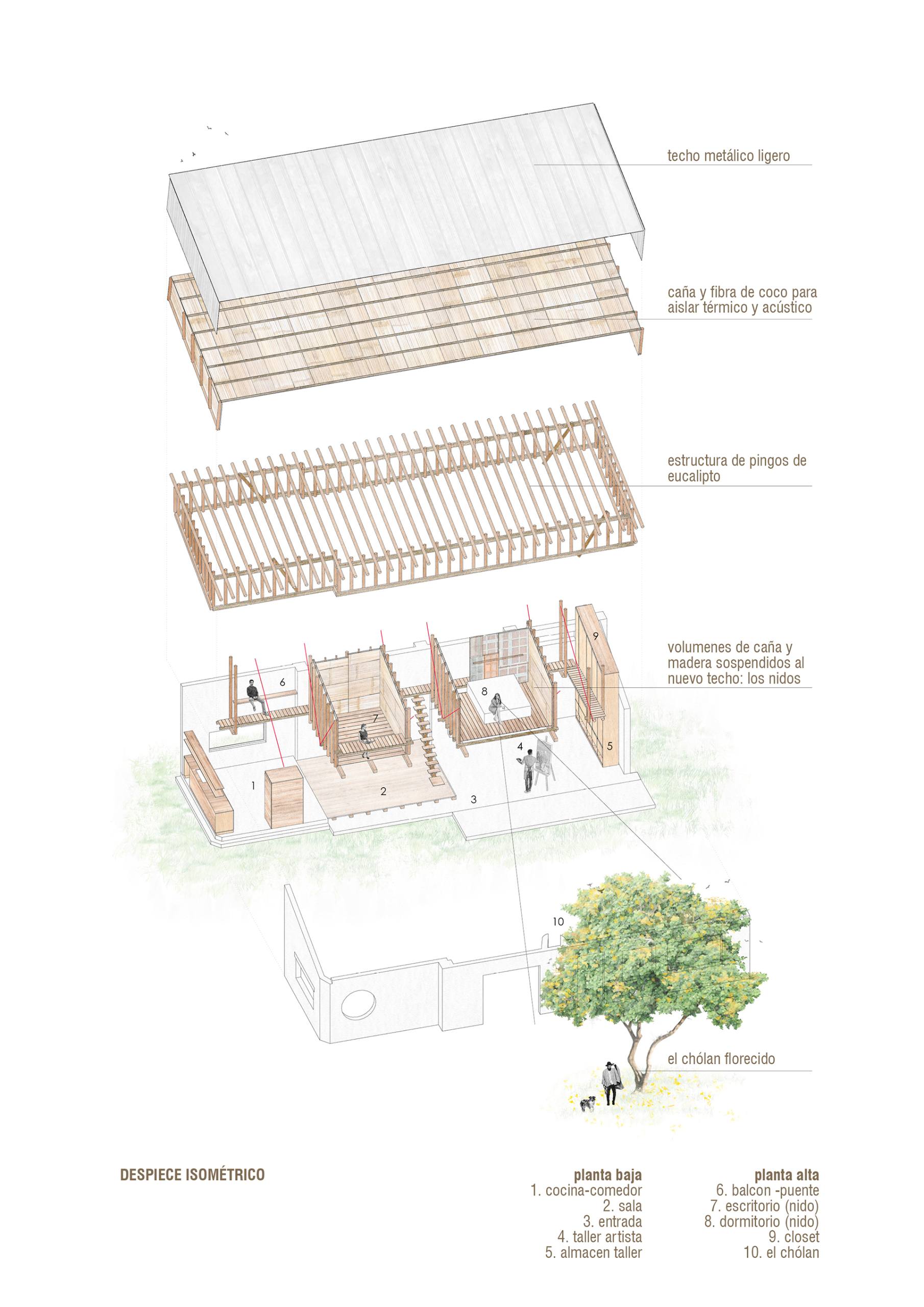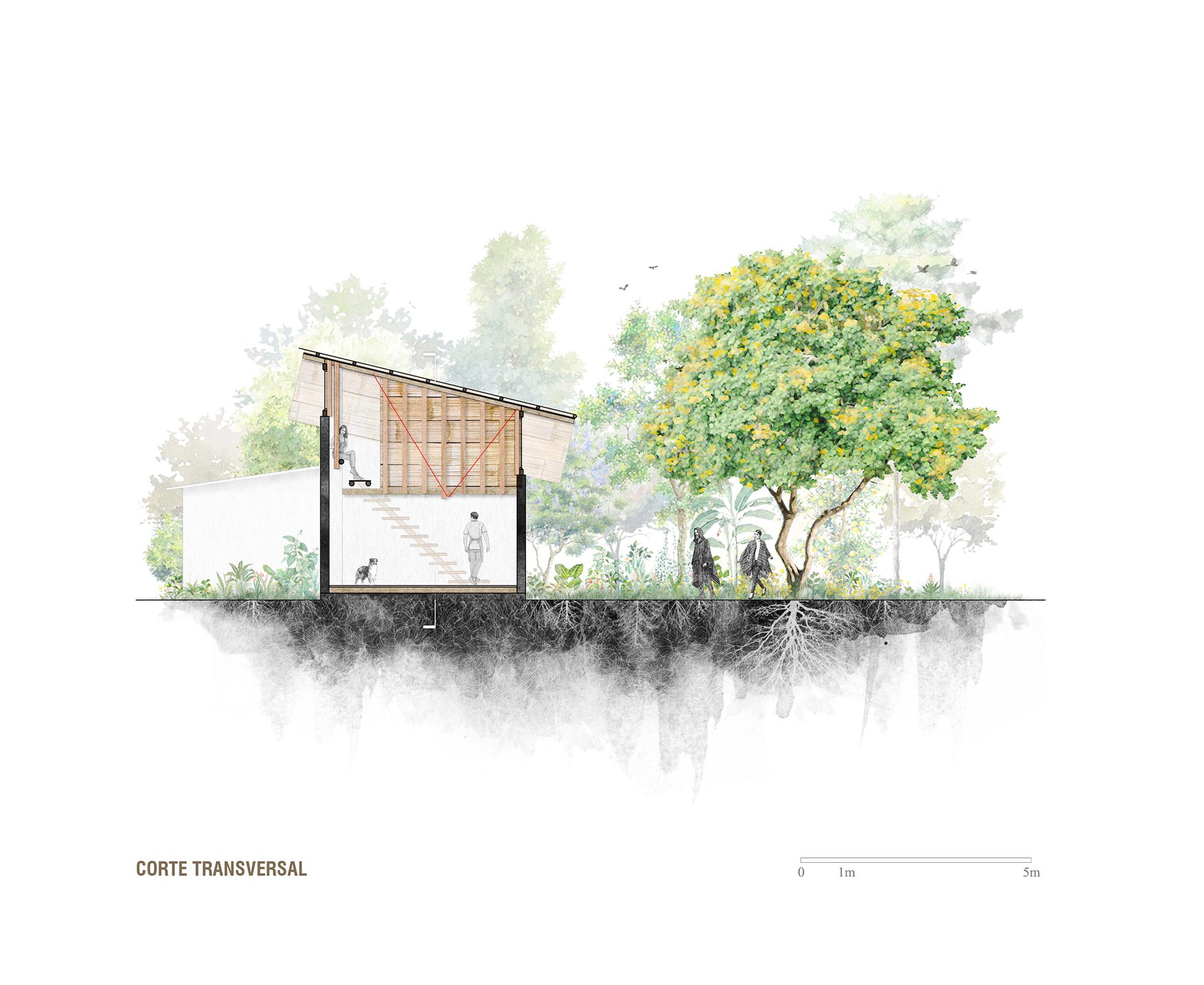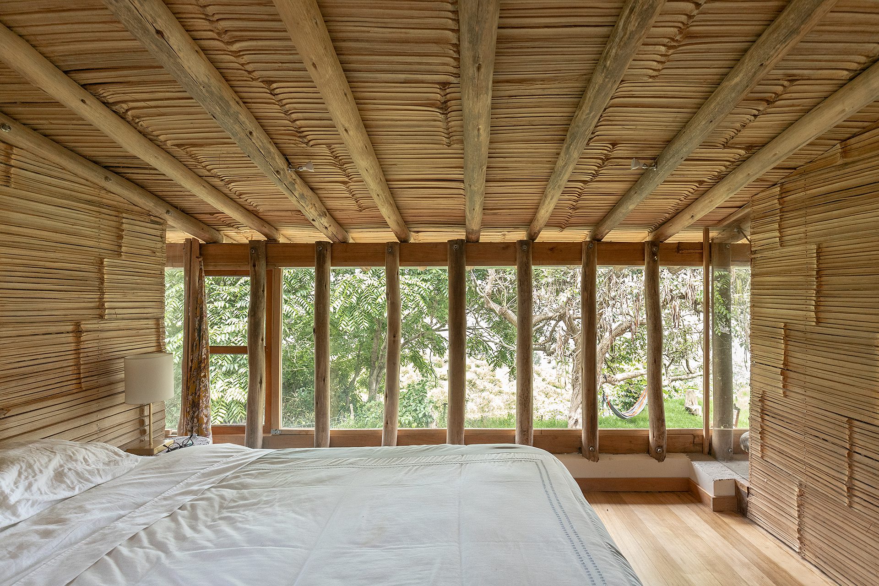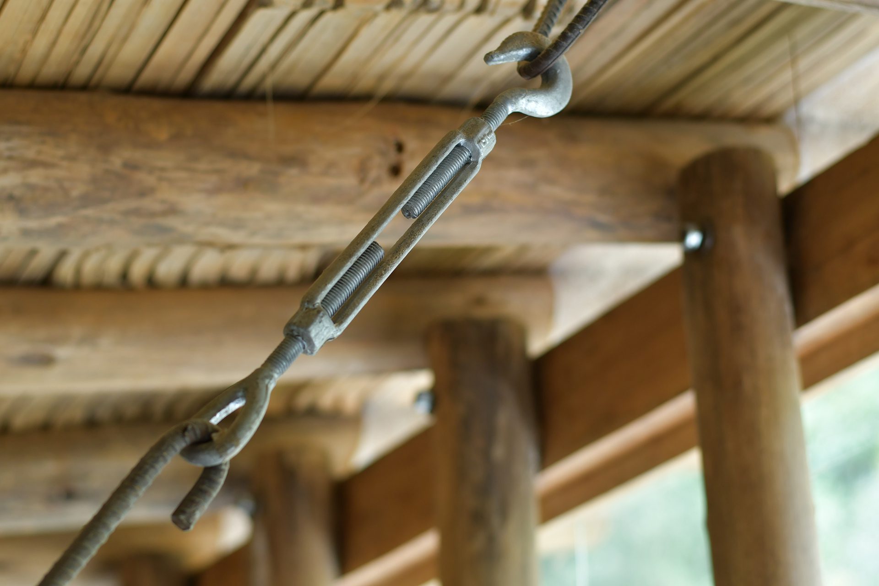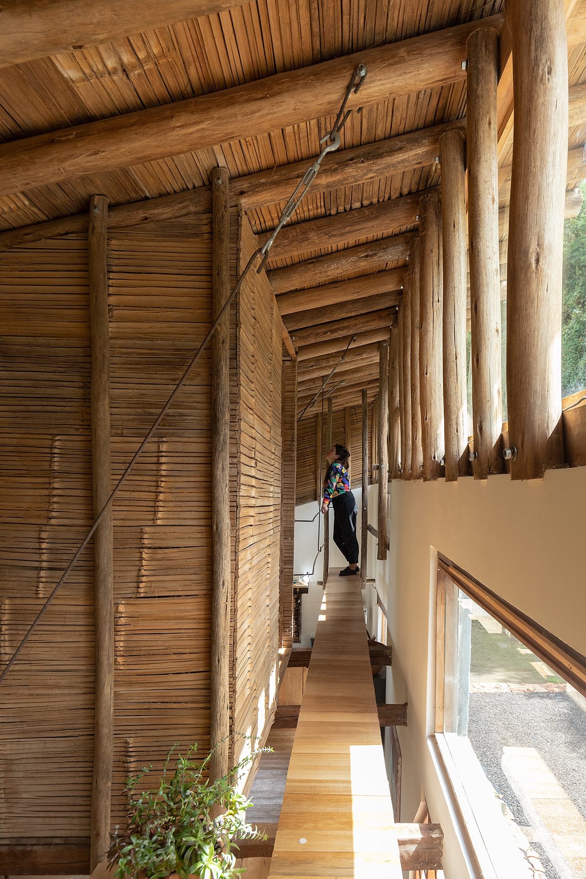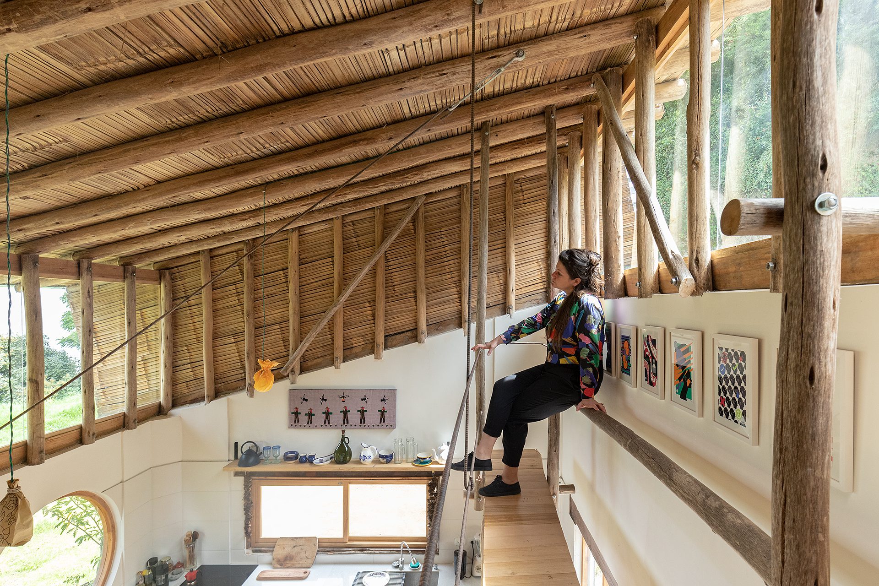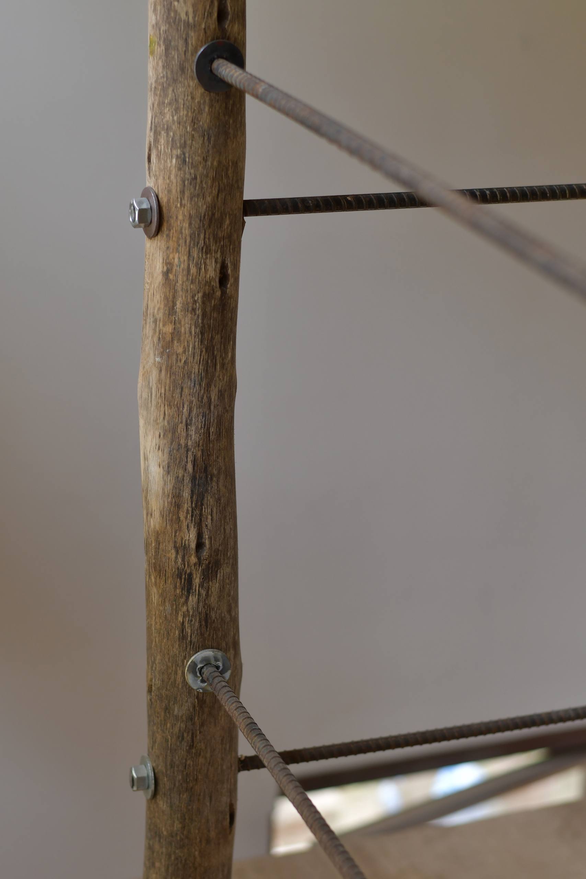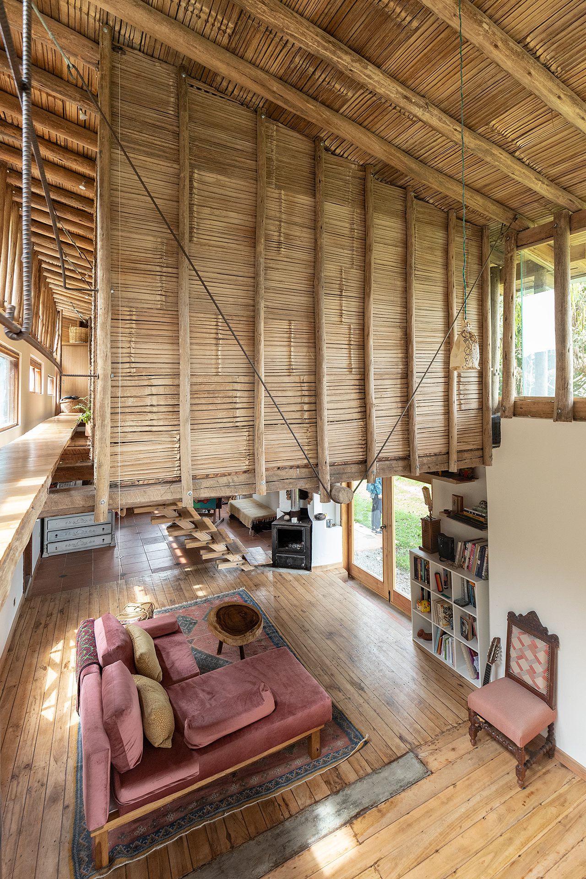Los Nidos del Cholán House/
La Cabina de la Curiosidad
Marie Combette
Daniel Moreno Flores
Project Details

Location(City/Country):
Perucho / Ecuador
Tipology:
Residential
Year (Design/Construction):
- / 2022
Area (Net/Gross):
105 m2 / -
Operational Carbon emissions (B6) kgCO2e/m2/y:
-
Embodied Carbon emissions (A1-A3) kgCO2e/m2:
-- Reuse of existing structure helps to reduce the embodied carbon of the building.
- It is a handcrafted construction which allows a greater degree of experimentation in relation to both material use and structural strategy.
- Many of the natural materials such as eucalyptus and coconut fiber provide excellent carbon storage and will help to lower the total embodied carbon of the building.
- Allowing a future flexibility within the structure is a sustainable means to extend the potential lifespan of the building.
National Award for intervention in non-heritage architecture at the Pan-American Architecture Biennial of Quito – BAQ 2022.
Los Nidos Del Cholán House is a simple construction in the rural area of Perucho (35 km from Quito), with a block wall structure, which was initially designed as a warehouse. Little by little it had been inhabited, patched and fixed when necessary, for which, a complete retrofit was needed to realize the potential of the space.
When the project began,the main shortcomings of the house were: poor design for natural light and little connectivity with its landscape both near and far. The space was cold and damp and the original roof was on the verge of collapse.Due to a tight budget, the existing infrastructure was reused in order to reduce costs. The project is both a house and a studio which is designed to be both practical and functional.
The architectural project largely centers around rethinking the roof, as a potential opportunity to solve these issues. A lighter roof was constructed and the space was expanded using metal sheeting (lighter), a eucalyptus pingo structure (economical, common material and easy to obtain), coconut fiber (natural thermal insulation), egg trays (economical acoustic insulation) and chopped cane (covers a large surface and is quick to install).Through the redesign of the roof, enough height was created to suspend two new bedrooms and two ‘nests’.Raising the roof height also allows light to enter and air to circulate, and now it is possible to see the distant mountains, the nearby fields, and a nearby tree called a Cholán – after which the project is named.To improve drainage and reduce humidity, the existing block walls were treated with a rubber sealant and a septic tank was added. The existing block walls were also reinforced to consolidate the system.
Spatially, the original configuration of the house was mostly maintained. Taking stock of the existing resources, a nonstructural wall on the first floor was removed allowing a larger and more communicative environment as well as a more flexible future proofed space. The original ceiling, beams and wooden boards were recycled to build a subfloor and unify levels between the kitchen and the living room which are now connected to the garden. In addition, a studio was also added next to the entrance as well as a bathroom. The spatial volume changed completely, allowing a more playful space to enrich the experience of the inhabitants.
This project is an interesting example of how local labour and materials may be combined with a keen sense of experimentation , in order to produce a carbon efficient strategy for retrofitting.
Photography: Jag Studio, Marie Combette y Daniel Moreno Flores
Equipo de arquitectura: David Rodríguez
Engineer: Patricio Cevallos
Construction: Luis Guamán, Daniel Cepeda, Paul Cepeda, Luis Araque, Italo Vita.
Plumbing: Geovanny Toaquiza
Electricity: Luis Morales
Ilustrations: Carlos Valverde
