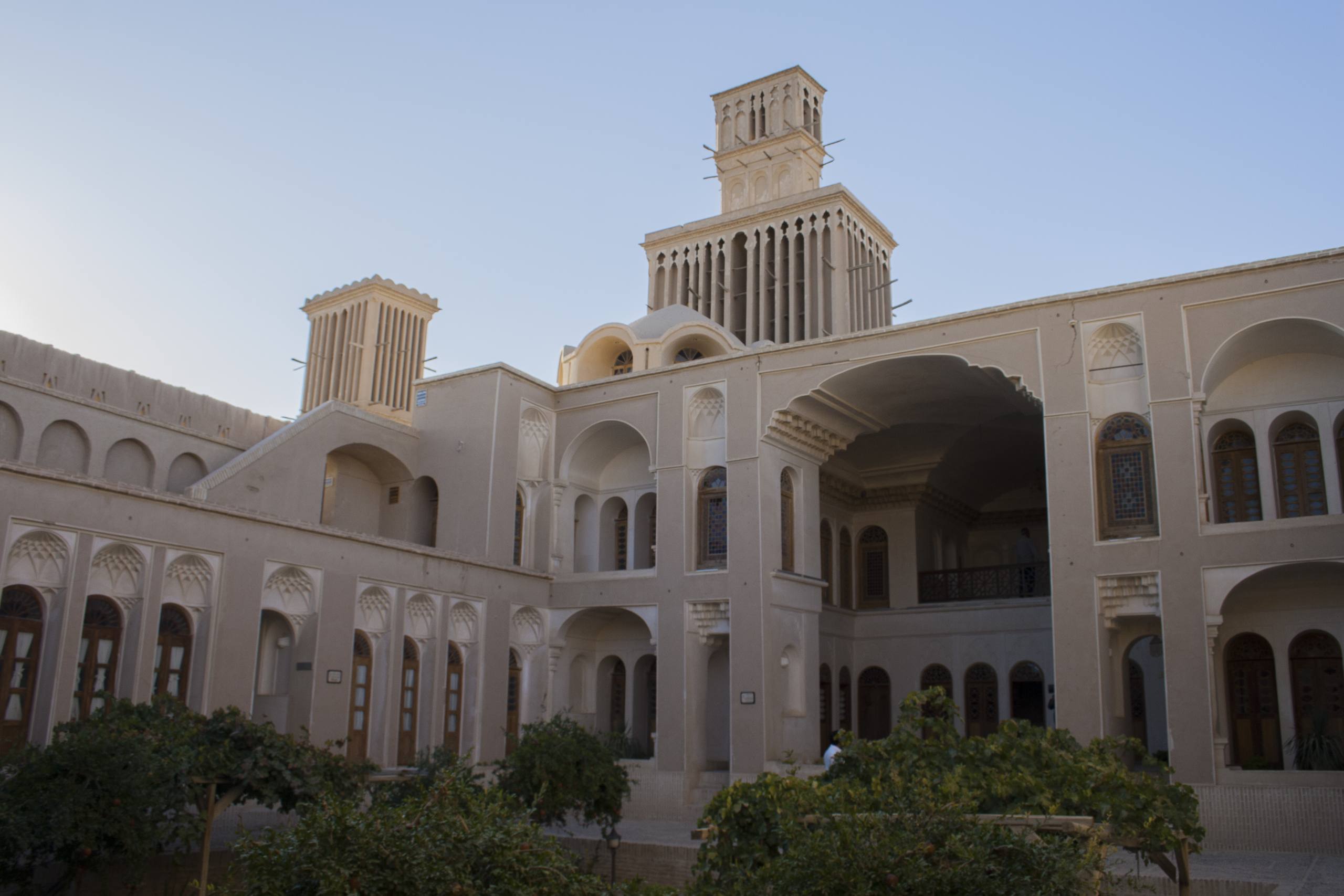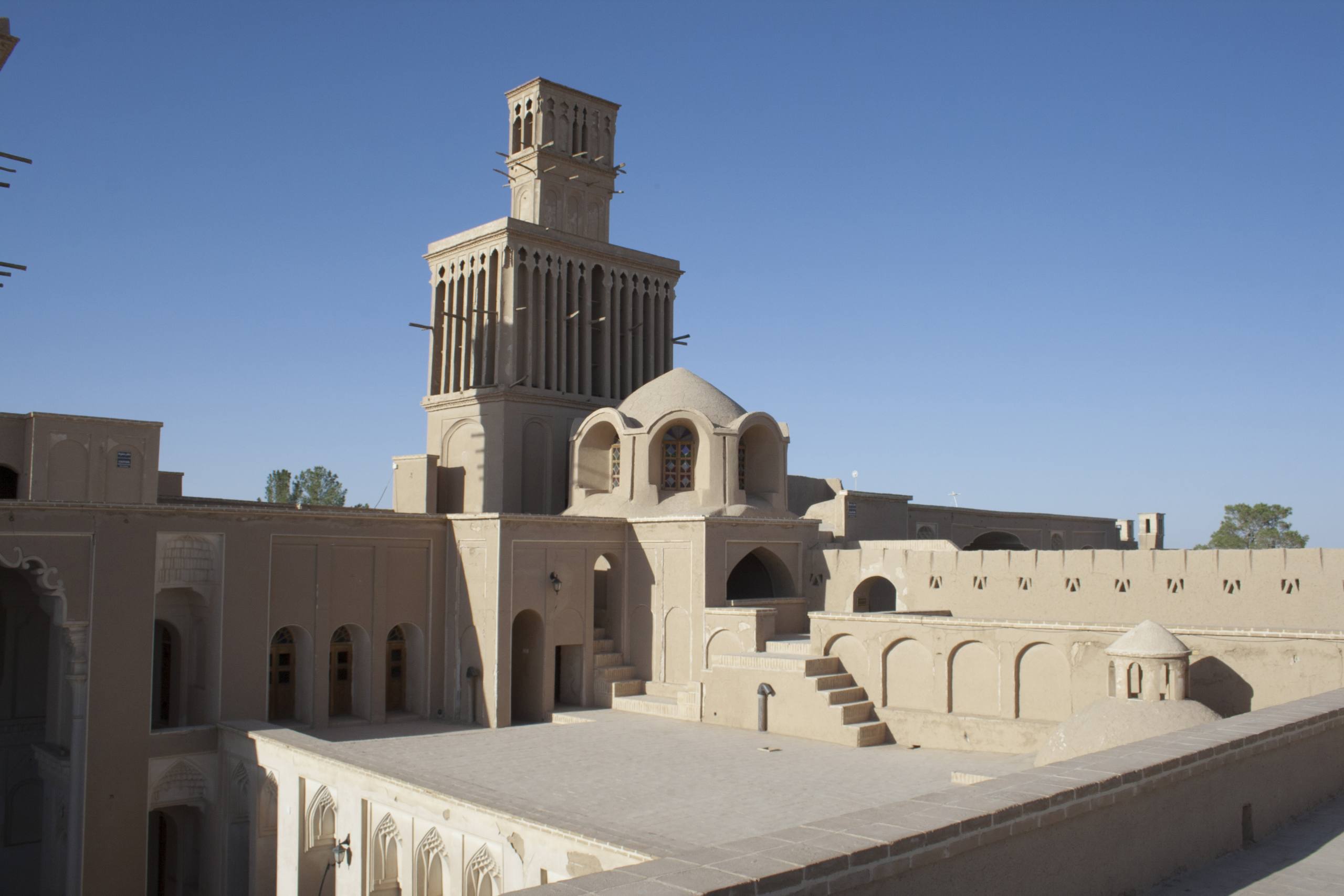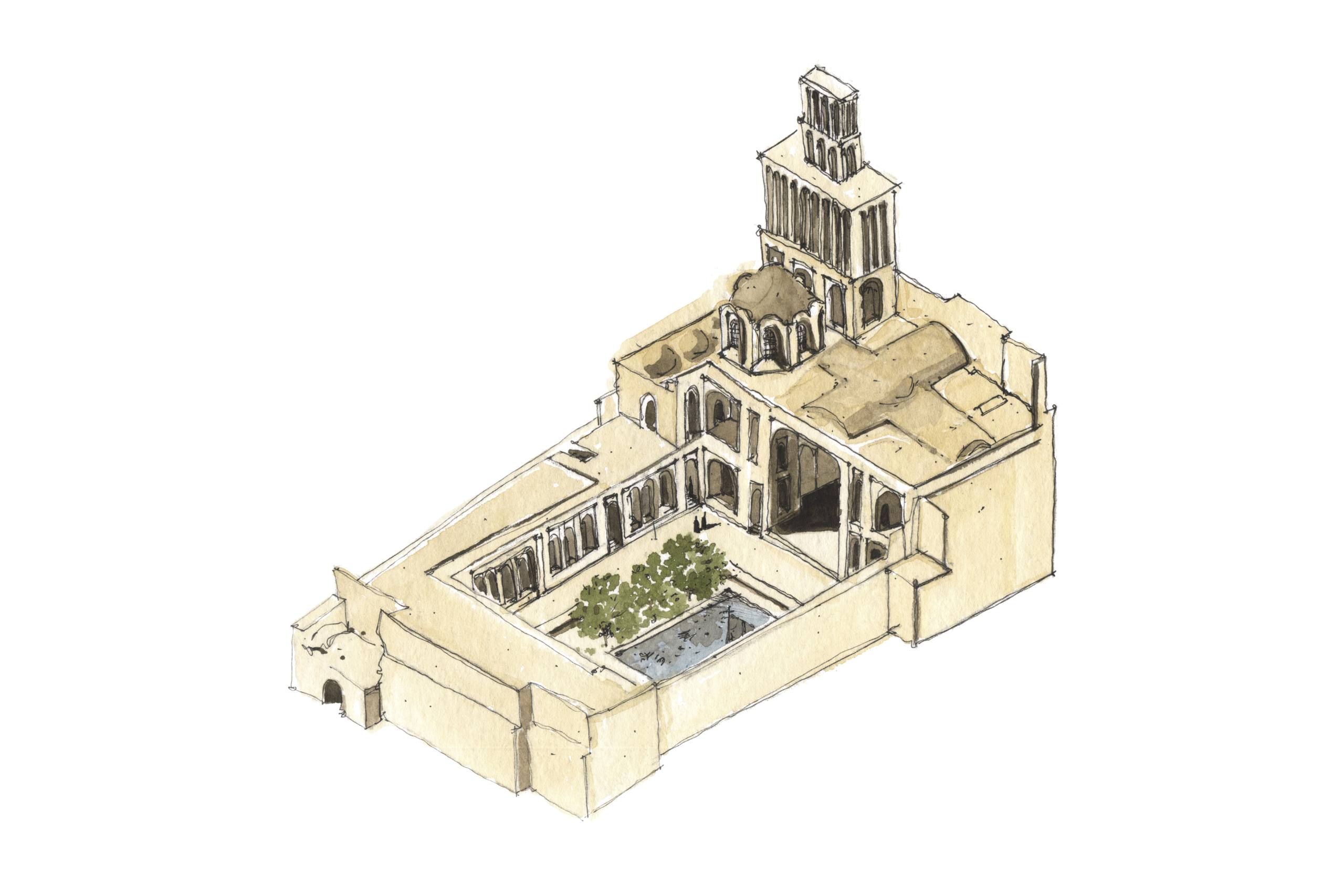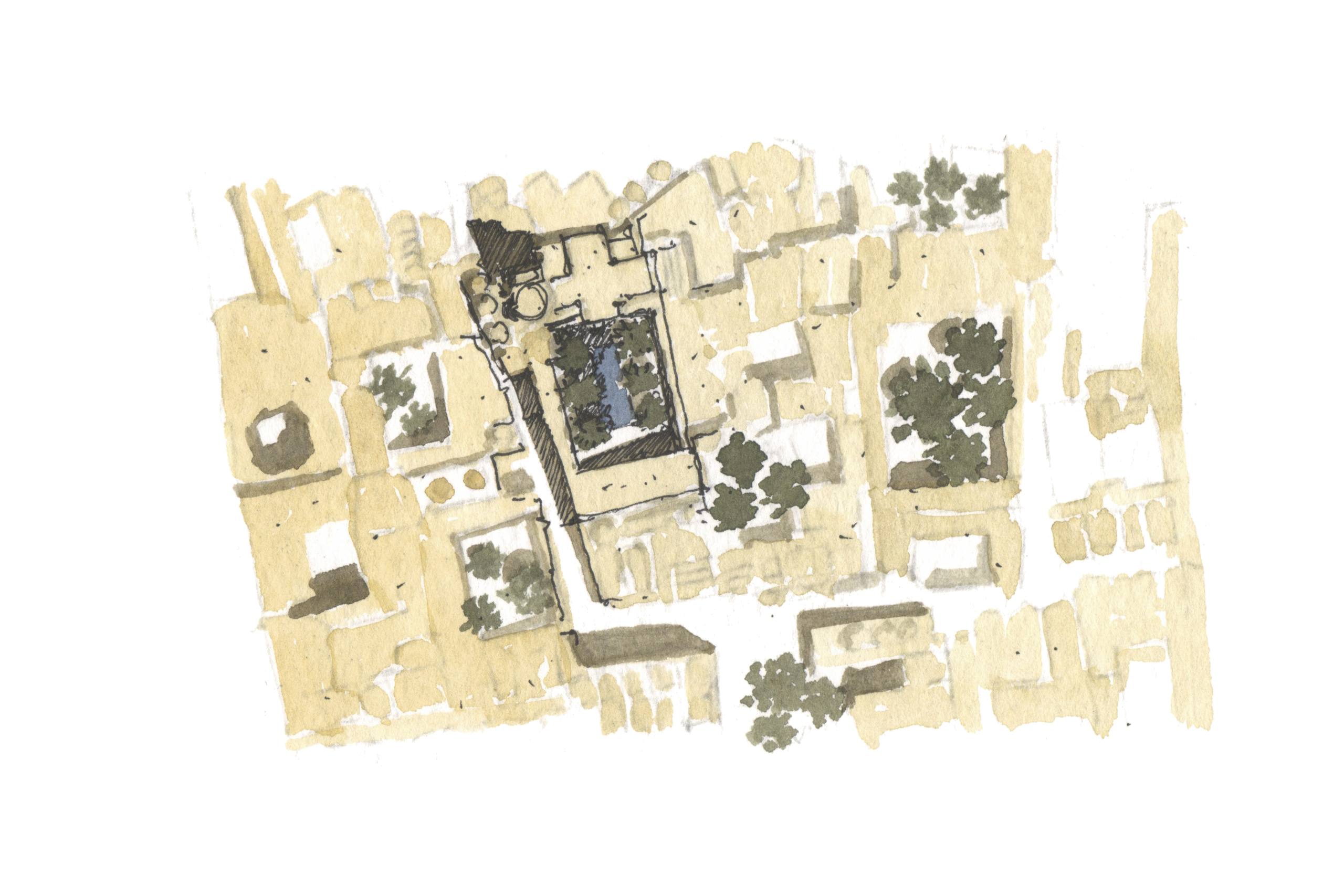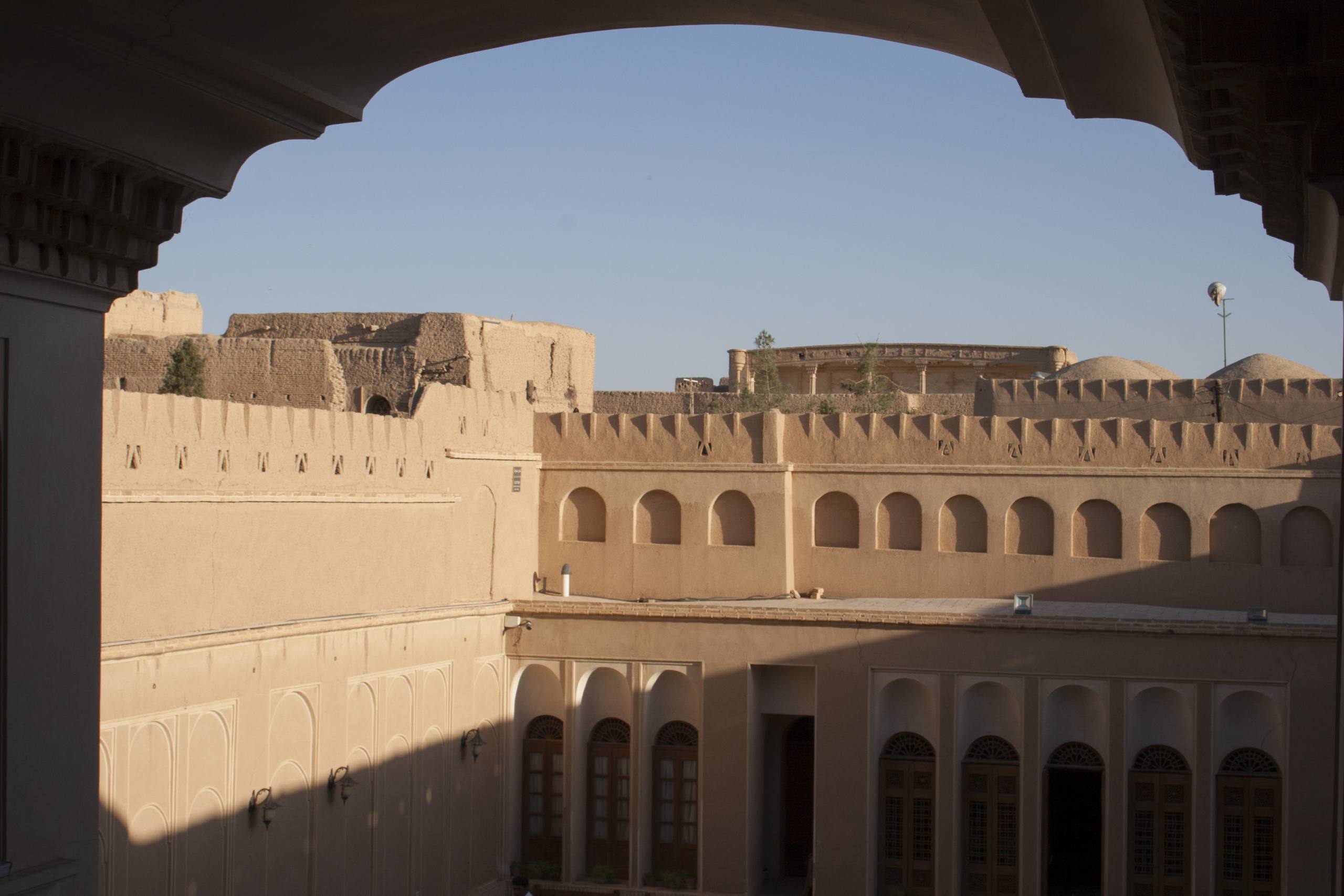Aghazadeh House/
Project Details

Location(City/Country):
Abarkuh, Yazd / Iran, Islamic Republic of
Tipology:
Traditional Architecture / Residential
Year (Design/Construction):
- / 1800
Area (Net/Gross):
820 m2 / -
Operational Carbon emissions (B6) kgCO2e/m2/y:
-
Embodied Carbon emissions (A1-A3) kgCO2e/m2:
-- Earth material is the main material in construction of the house. Earth is a natural and local material of this region, which is a low embodied energy material and reduces the footprint of the building remarkably.
- Thick adobe walls of the building act as thermal mass and due to its high thermal capacity, moderate air temperature and humidity during night and day, also winter and summer in the arid climate of this city.
- The courtyard form of the house provides a milder microclimate and adjusts harsh climatic conditions of the region. It also improves biophilic qualities for the habitants.
- The pool and trees of the courtyard act as evaporating cooling systems to provide cool and humidity for indoor spaces.
- The two story windcatcher of the house supplies cool breezes for indoor rooms by conducting air flow into the building.
- Semi open areas, like main Ivan of the house, which is located in the north side of the building, also shadings and recessed windows, avoid heat gain, while providing daylight and view toward the courtyards.
- Earth plaster of outdoor surfaces of the building which is gained from the light color earth of the region, have an especial role in radiate cooling and reducing Urban Heat Island Effect.
- Dome roofs, also using addition and subtraction forms in the roof, make a self-shading volume for the building, which reduces heat gain during numerous sunny days of the location.
- Stained glass windows, and domed chamber (Kolah-farangi) make a nice daylight distribution in indoor spaces, while moderating the direct hot sunlight.
Aghazadeh house was built around 250 years ago, during the Qajar dynasty; (1789 to 1925) in Abarkuh, and is registered as a national historical monument in Iran. Abarkuh is located in Yazd province and has an arid climate and the characteristics of desert lands in Iran’s plateau. The amount of precipitation is very low during the year. It has a very hot and dry summer however contrasts in air temperature occur during winter.
The house is a full earth building, made of adobe. Using local available earth material in construction of Abarkuh houses, made a nice integrated and compact context. This is a responsive solution for resiliency of this city in this climatic condition for decades. It decrease Urban Heat Island Effect, while providing an unbelievable and eye-catching landscape for Abarkuh. Massive adobe walls, adobe roofs and outdoor clay plasters, are among the key points in moderating indoor thermal conditions due to the noticeable heat capacity of earth material.
The whole building volume of Aghazadeh mansion is oriented to the southeast and is built in three different sides around a central courtyard. Each side of the house provides a comfortable living situation during various seasons for the residents. This courtyard is situated a little below ground level, with a large stone pool in the middle and two gardens of pomegranate trees around it. The northern-side Ivan of the house, and all the windows and openings of each side are faced this courtyard. This provides a milder weather conditions for inhabitants, and also ameliorates biophilia.
The beautiful two story windcatcher and Kolah farangi of the house not only work as passive cooling systems to provide thermal comfort in hot summers of Abarkuh, but also are the landmark of the historical context of the city. The unique two story windchater of the house is 18 meters high and covers an area of 18 square meters. It has 19 air-adjusting vents below it that help the users to control the direction and amount of incoming cool fresh air. This windcatcher can supply air circulation even if there is no outdoor wind flow.
Semi open spaces, recessed windows, and stained glass windows are the strategies for side windows that invite daylight, while preventing extra coming heat for the interior. Kolah farangi is a dome shaped skylight that has been decorated by Muqarnas to let the daylight get in and make it brighter, while it can improve natural ventilation along with its beside windcatecher.
Photography and sketches: Sobhan Zare Mohazabiyeh, Aida Zare Mohazabiyeh
