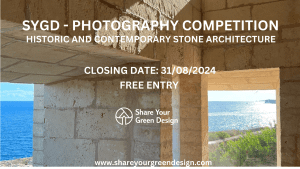Multifamily house Kilchberg/
Bolthauser Architekten
Project Details

Location(City/Country):
Zurich / Switzerland
Tipology:
Residential
Year (Design/Construction):
2019 / 2022
Area (Net/Gross):
- / -
Operational Carbon emissions (B6) kgCO2e/m2/y:
-
Embodied Carbon emissions (A1-A3) kgCO2e/m2:
-- The building deploys geothermal and Pv energy systems to reduce operational carbon.
- Natural materials are deployed to reduce embodied carbon
- Recycled concrete and brick help to reduce total embodied carbon
The site is situated at the outskirts of Zurich and is designated for the construction of a new apartment building, consisting of seven residential units. The building will be positioned at the highest elevation of the plot, spanning between the “Grenzsteig” and the neighbouring urban agricultural area.
The architectural design incorporates vertical balconies and oriels strategically placed at the corners of the structure, effectively securing it to the steeply sloped terrain. This integration with the landscape creates a harmonious relationship with the natural surroundings.
Adjacent to the forthcoming apartment building stands an existing residential structure with a historical background of almost a century. This building will be carefully renovated and incorporated into the new ensemble, establishing a seamless blend between the old and the new, while respecting the site’s historical context.
Like its predecessor, the new building will consist of three floors, accessed vertically through a central building core. The floor plans are thoughtfully arranged, with two or three apartments per floor, following the contours of the plot and offering panoramic views of the adjacent lake. The living rooms boast fronted balcony layers, adding a touch of elegance to the spatial arrangement.
The foundation of the building was conceived as a skeleton structure, employing low-carbon materials such as clay bricks, clay plaster, recycled bricks, and concrete. A novel double-shell masonry principle was devised, wherein exterior recycled bricks envelope the interior clay bricks, with insulation sandwiched in between. This environmentally conscious approach aims to reduce the building’s carbon footprint, promoting sustainability.
Energy efficiency is a key focus, with geothermal energy utilised for heating and hot water generation, and a photovoltaic system installed on the roof to harness solar power for electricity.
Throughout the design, a strong emphasis is placed on visible installations, allowing easy access for maintenance and promoting recyclability.
The architect’s vision is to create a timeless and sustainable edifice, which will seamlessly blend with its historical counterpart and leave a lasting mark in Zurich’s urban landscape for future generations to appreciate.
- Photography: Kuster Frey and Sandro Livio Straube










