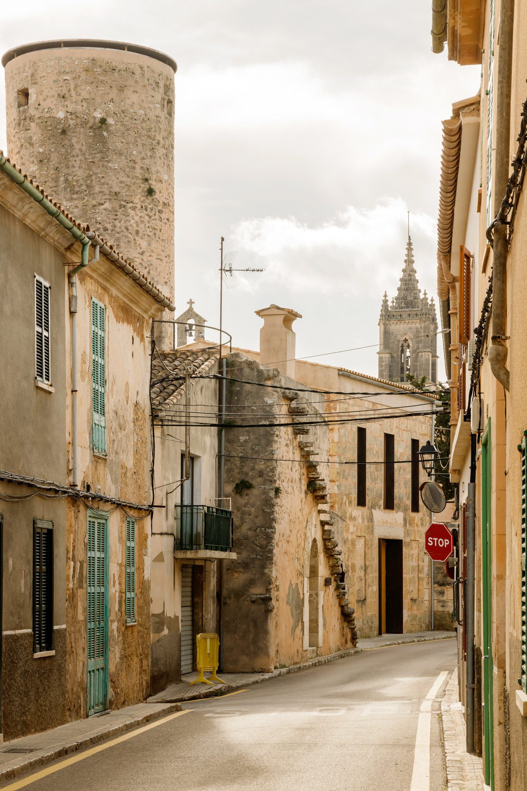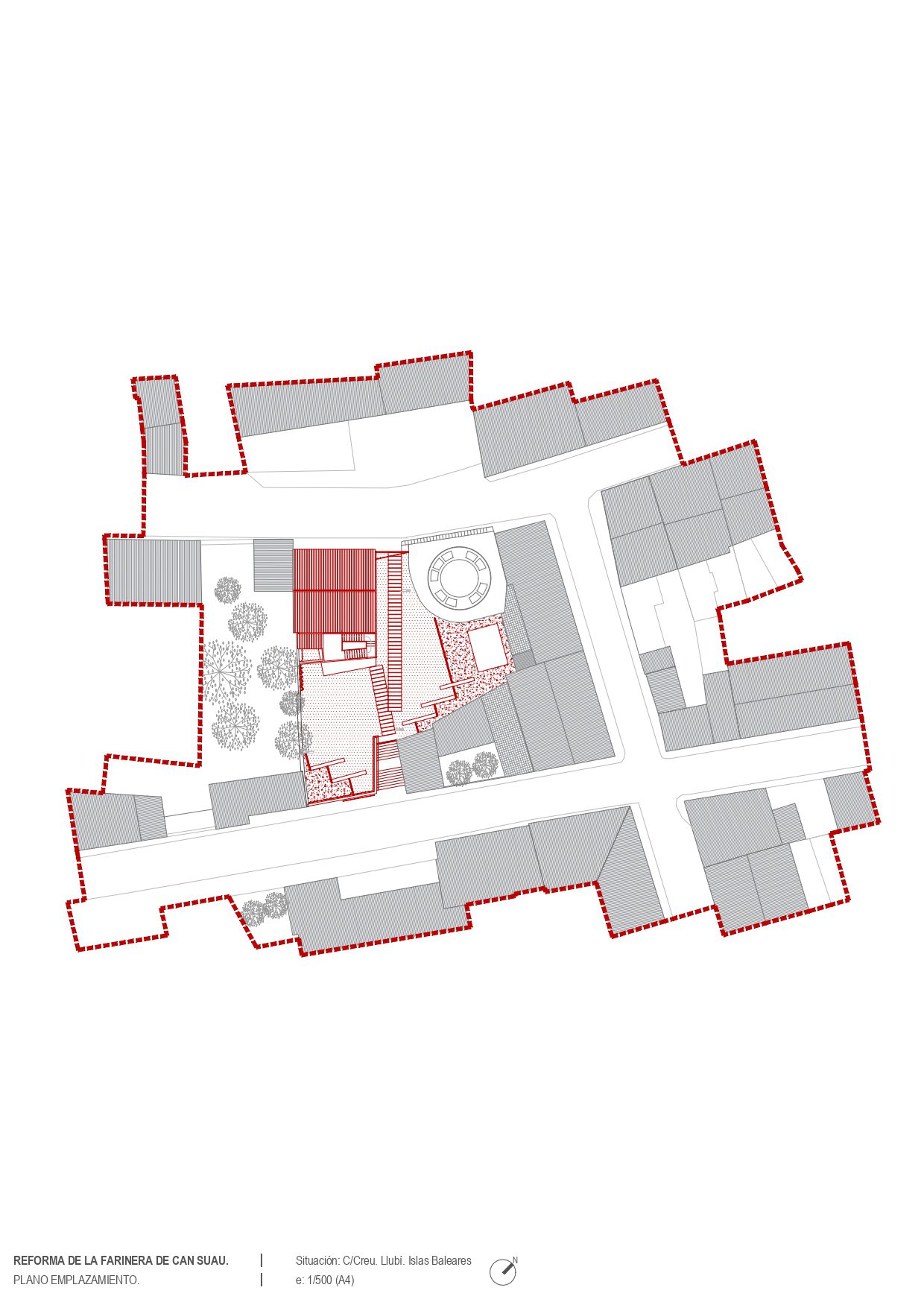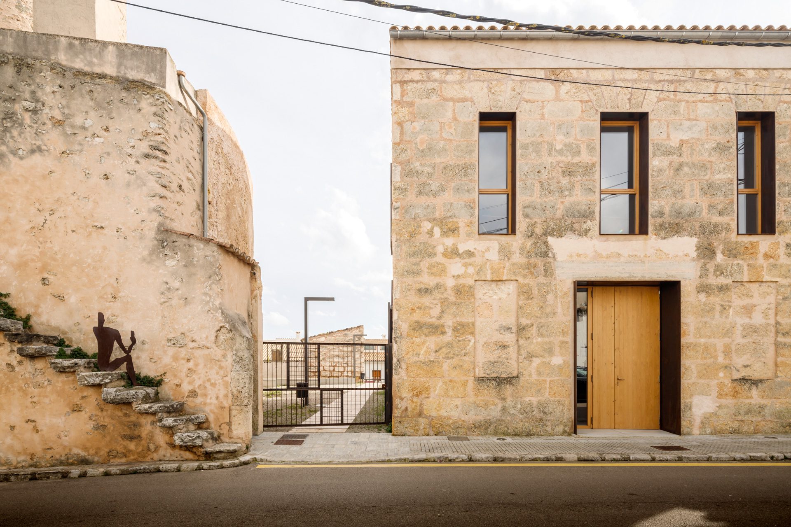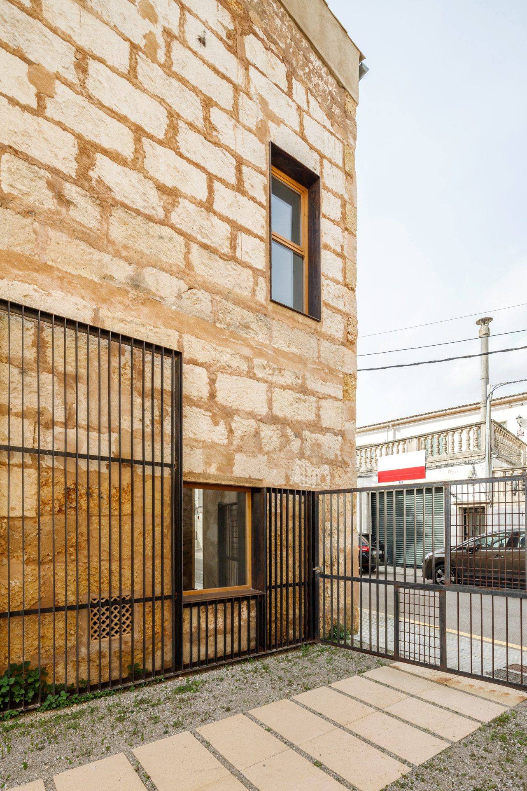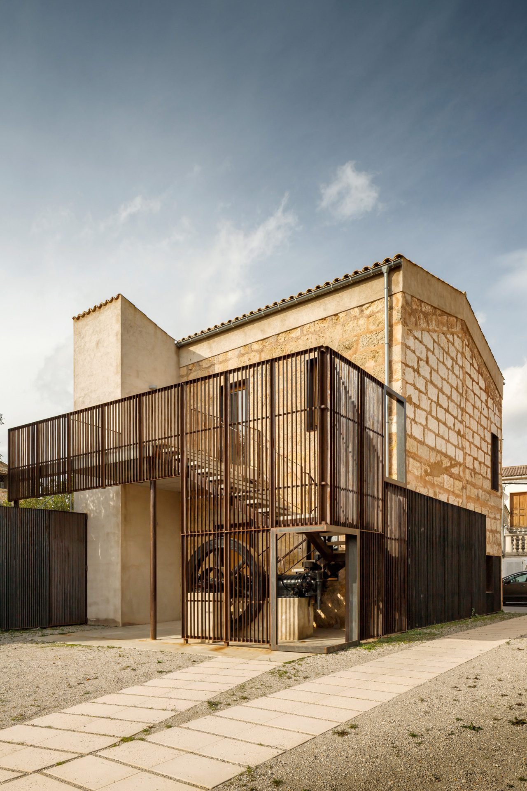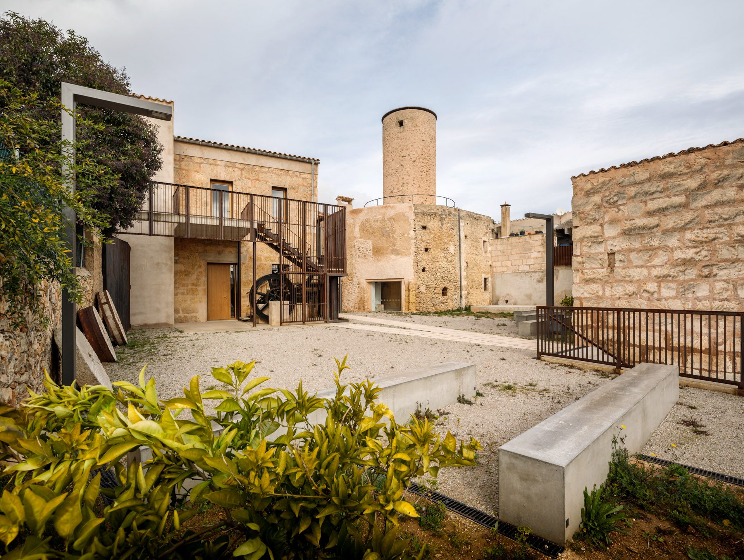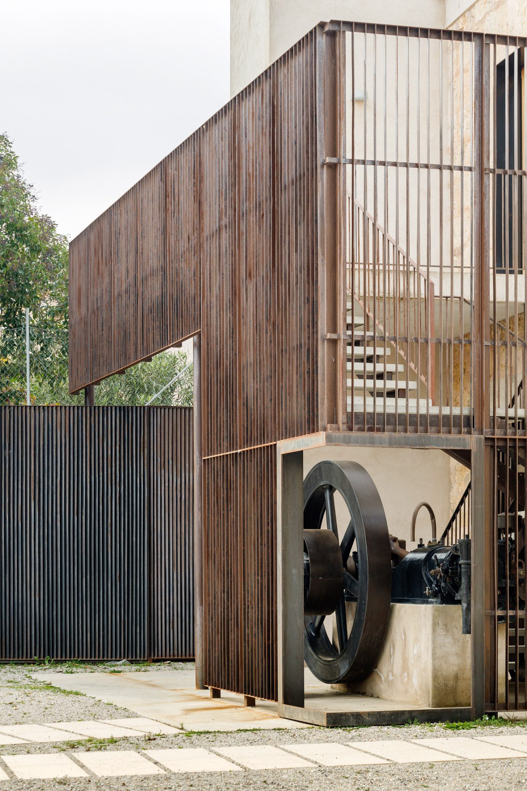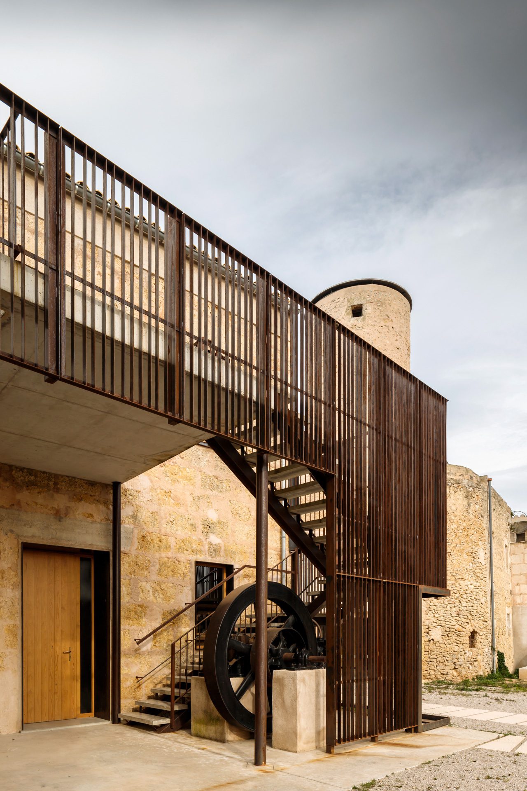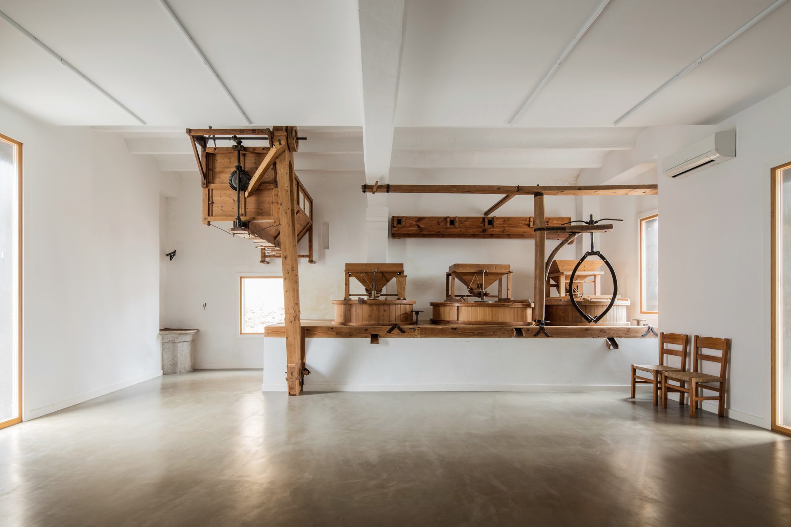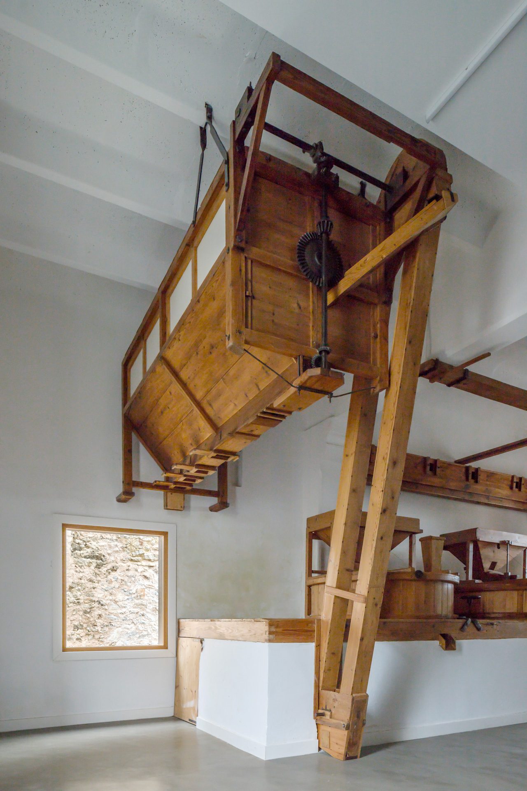Reforma Farinera Can Suau/
Montis Sastre Arquitectura
Project Details

Location(City/Country):
Llubí. Illes Balears / Spain
Tipology:
Transformational use
Year (Design/Construction):
- / 2018
Area (Net/Gross):
198 m2 / -
Operational Carbon emissions (B6) kgCO2e/m2/y:
-
Embodied Carbon emissions (A1-A3) kgCO2e/m2:
-- This retrofit uses minimal materials to allow this building a functional use once more.
- Minimal material layers are deployed.
- Although steel is used, it is used sparingly.
- During demolition of certain areas, materials were saved and reused on site.
The retrofit of Farinera de Can Suau involves the conversion of a neglected urban enclave in Llubí, Mallorca. Nestled between the rear facades of neighbouring houses, two historically interconnected buildings stand: the Molí de Can Suau, a heritage site, and its attached “Farinera,” a later construction dating back to 1900.
The proposal encompasses an urban intervention, creating a new semi-public urban space within the municipality. The outcome is a new plaza for Llubí, wherein new vertical connections have been added externally to maximise the open space within the Farinera.
The dilapidated structure that once linked the mill and the Farinera has been removed, and a new urban access has been established from Creu Street. Additionally, a new staircase provides access to this square from Recto Tomás Street. These new entrances facilitate a smoother flow of pedestrian traffic between these streets. The semi-public square acts as an outdoor area that connects the mill and the Farinera, serving as the circulation space between the versatile exhibition rooms housed within both buildings.
The elimination of the derelict connection not only creates a new access point but also highlights the heritage value of the Can Suau mill, giving it the prominence it deserves.
The construction process commenced with the demolition of some elements, however salvaged materials were reused to strengthen the remaining structure, reducing the embodied carbon of the build.
The façade design is a direct result of the original openings, without introducing new ones. An external staircase has been added, leading to the multipurpose room on the first floor, doubling as a panoramic viewpoint of the town. For accessibility, an elevator has been installed, and the roof of the Farinera has been replaced. Landscaping and pedestrianisation efforts have transformed the square, and a small stage has been installed for hosting events.
Moreover, the square serves as an exhibition space, showcasing the various historical elements that define the Farinera’s identity. The “moles” (supporting structures) are positioned on the opposing party walls, while a laminated steel element defines the new urban access, staircase, and a display case for the old Farinera engine.
This unique laminated steel element appears denser from within the square, gradually becoming transparent to reveal the 1900 marés construction from the street view. This approach respects the external character of the existing structure, preserving the original appearance of this part of the municipality.
Regarding materials, existing ones and new industrial materials that align with the historical use of these two constructions have been employed. The existing sandstone façade takes centre stage as the main material, complemented by wooden joinery. Additionally, steel is featured in the reinforcements of entrances and windows, helping to define a new façade.
- Photographer: Alejandro Gómez Vives
