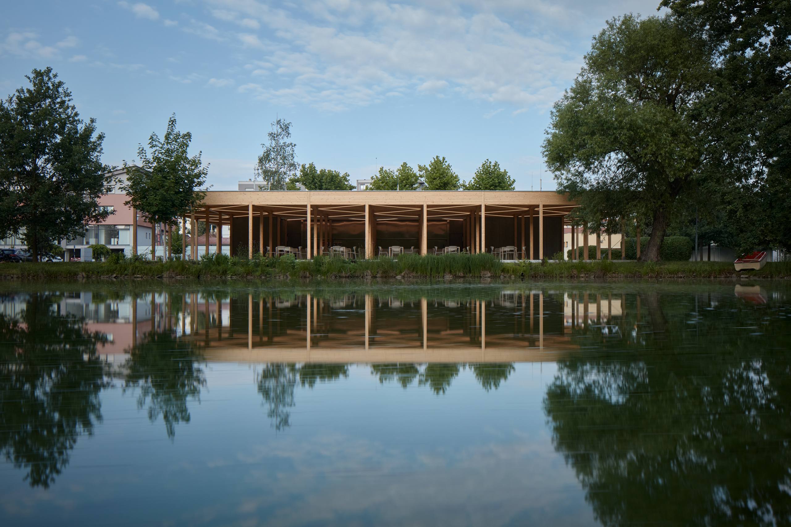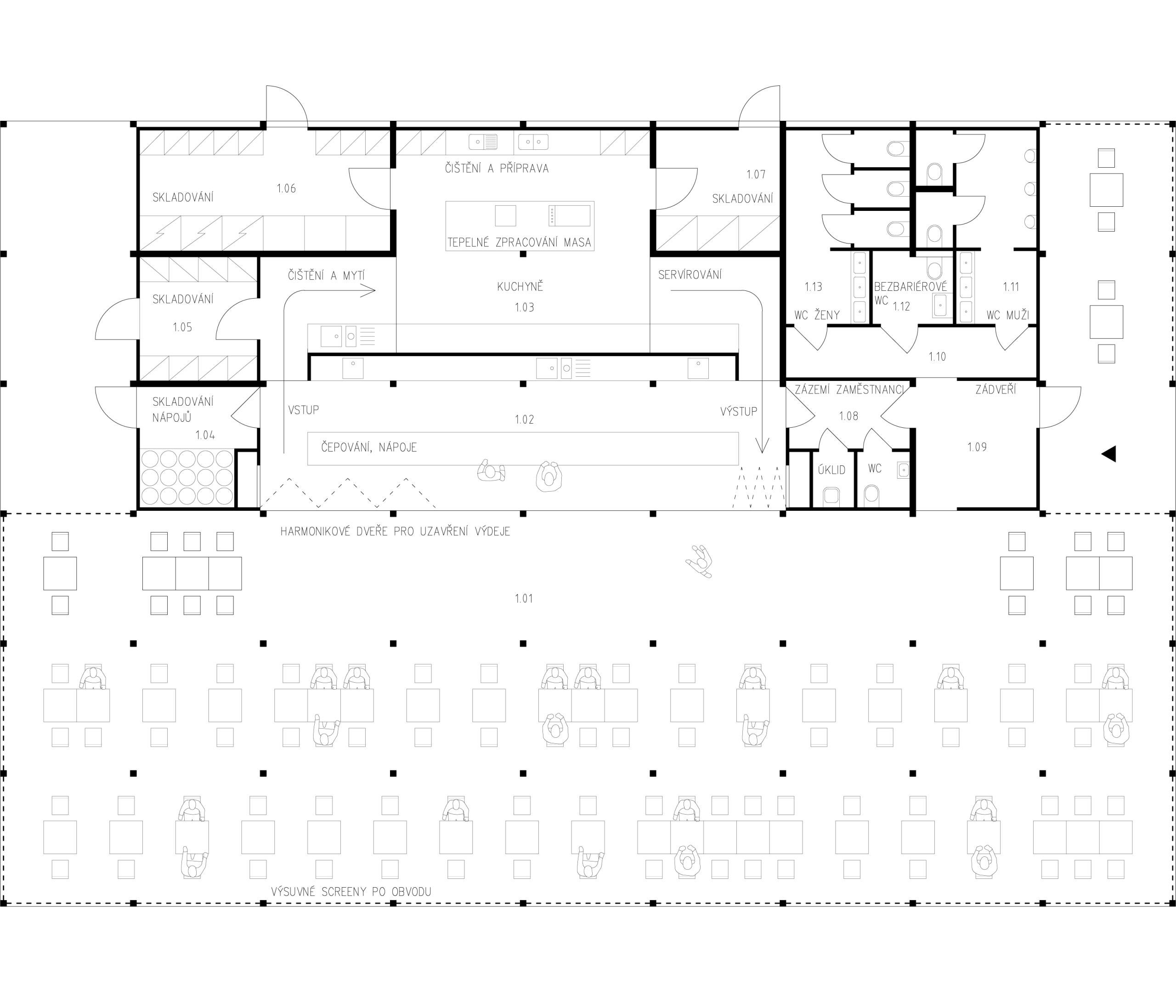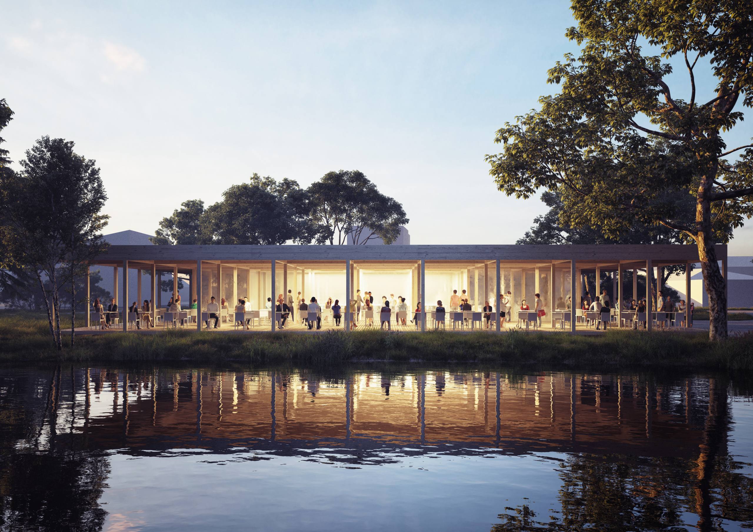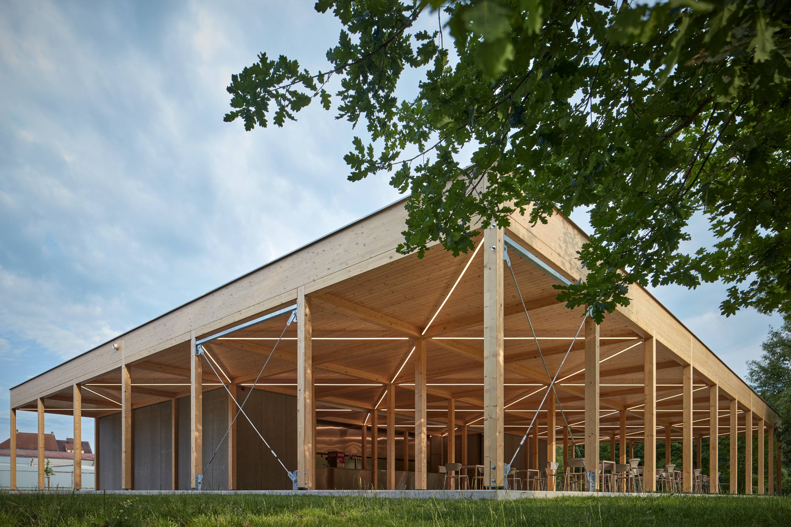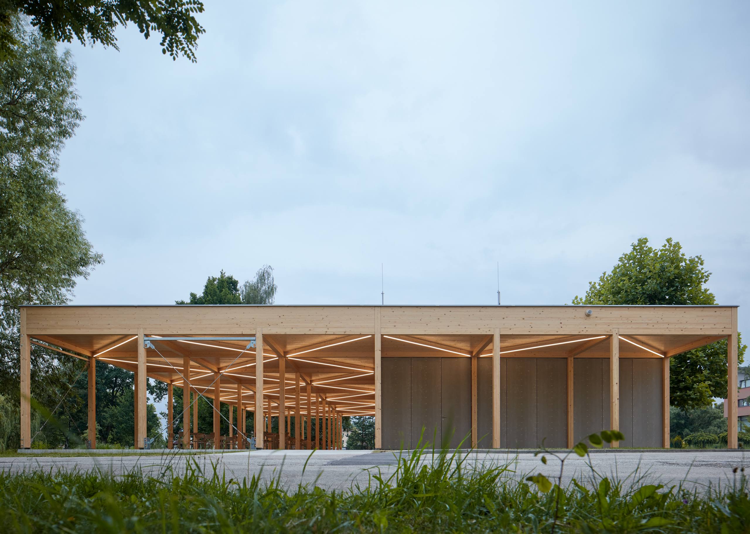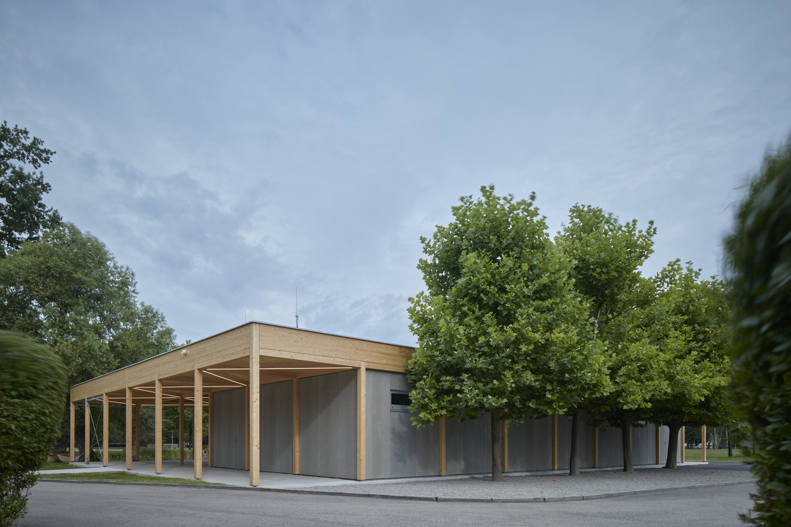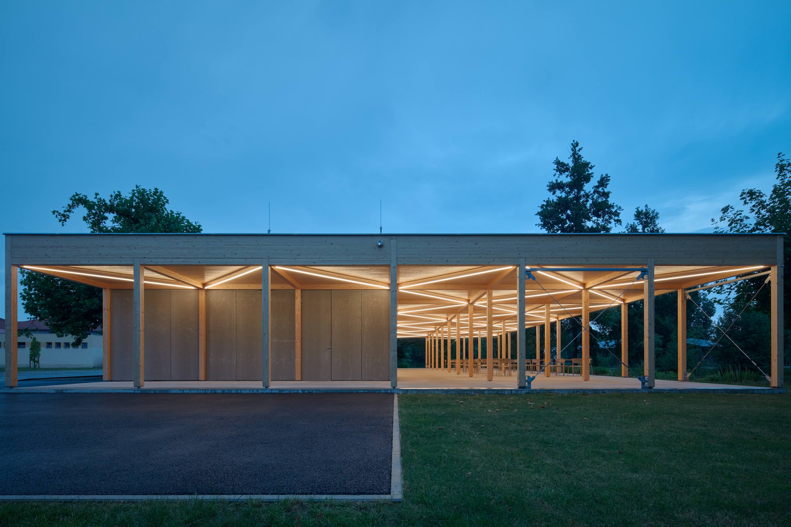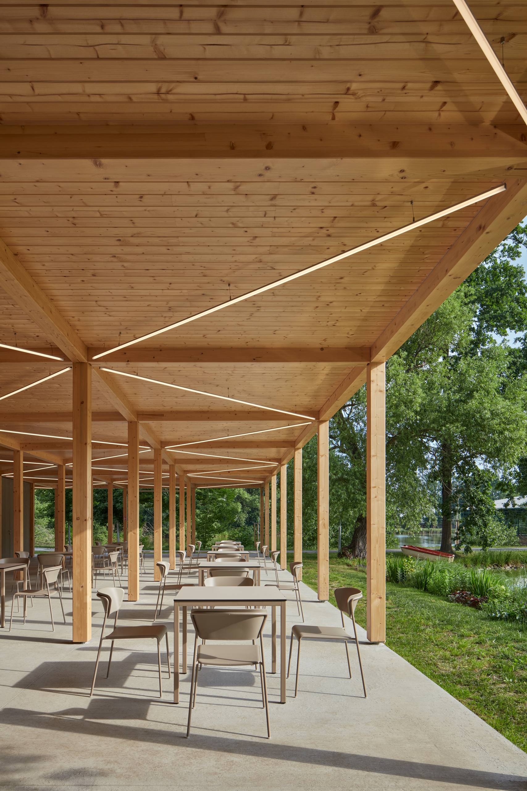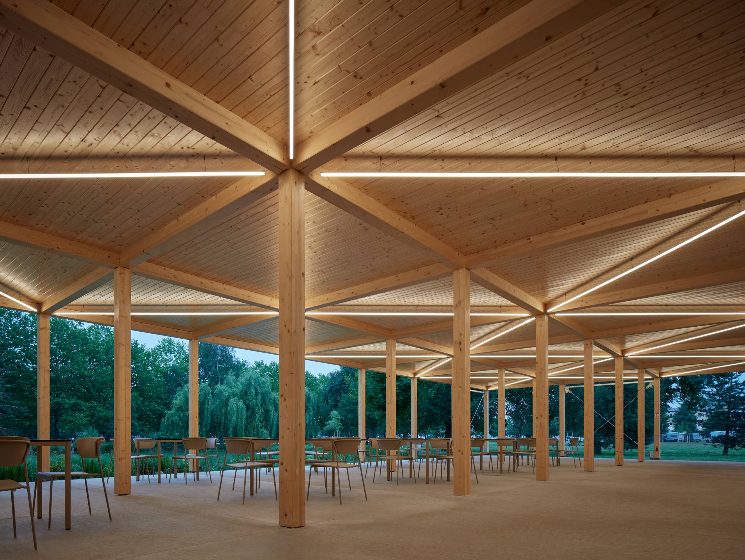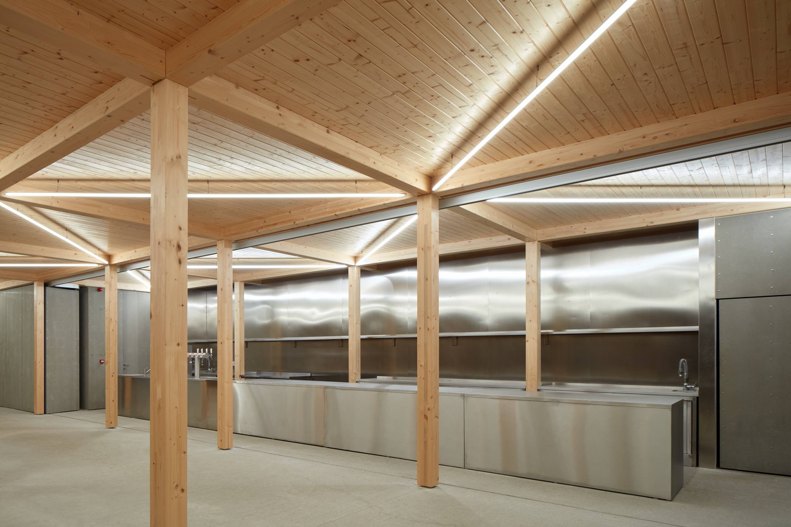Garden Restaurant/
Atelier 111 Architekti
Project Details

Location(City/Country):
České Budějovice / Czech Republic
Tipology:
Retail / Restaurant
Year (Design/Construction):
- / 2021
Area (Net/Gross):
547 m2 / -
Operational Carbon emissions (B6) kgCO2e/m2/y:
-
Embodied Carbon emissions (A1-A3) kgCO2e/m2:
-- The restaurant utilises natural ventilation and daylighting strategies to minimise operational carbon.
- This is a great example of a timber structure which is not over engineered.
- The layout allows a great flexibility for the current restaurant as well as potential future uses.
- The restaurant’s menu focuses on locally sourced, organic, and seasonal produce, which minimises the carbon emissions associated with transportation and production.
The previously existing restaurant, a wooden structure built around 1970, was not meeting modern technical or spatial standards. A new seasonal garden restaurant has been designed and built in the same location- a simple wooden structure in direct contact with the water. The delicate wooden pillars give the structure a feeling of lightness and allow for a strong connection between the indoor and outdoor spaces.
The layout is based on a 3 metre cubed module while the covered porch offers great flexibility for seating arrangements. The kitchen has ample storage space for catering needs. To save costs, cetris panels were used instead of coil-brite facade panels for the enclosed areas.
Although not yet fitted, exterior screen roller shades were designed to provide solar shading . These roller shades could also be used for heat containment and shelter when fitted.
Project team credits:
Lead Architects: Veronika Indrová, Jiří Weinzettl
Proyect: Michal Hamada
Photographer: BoysPlayNice
