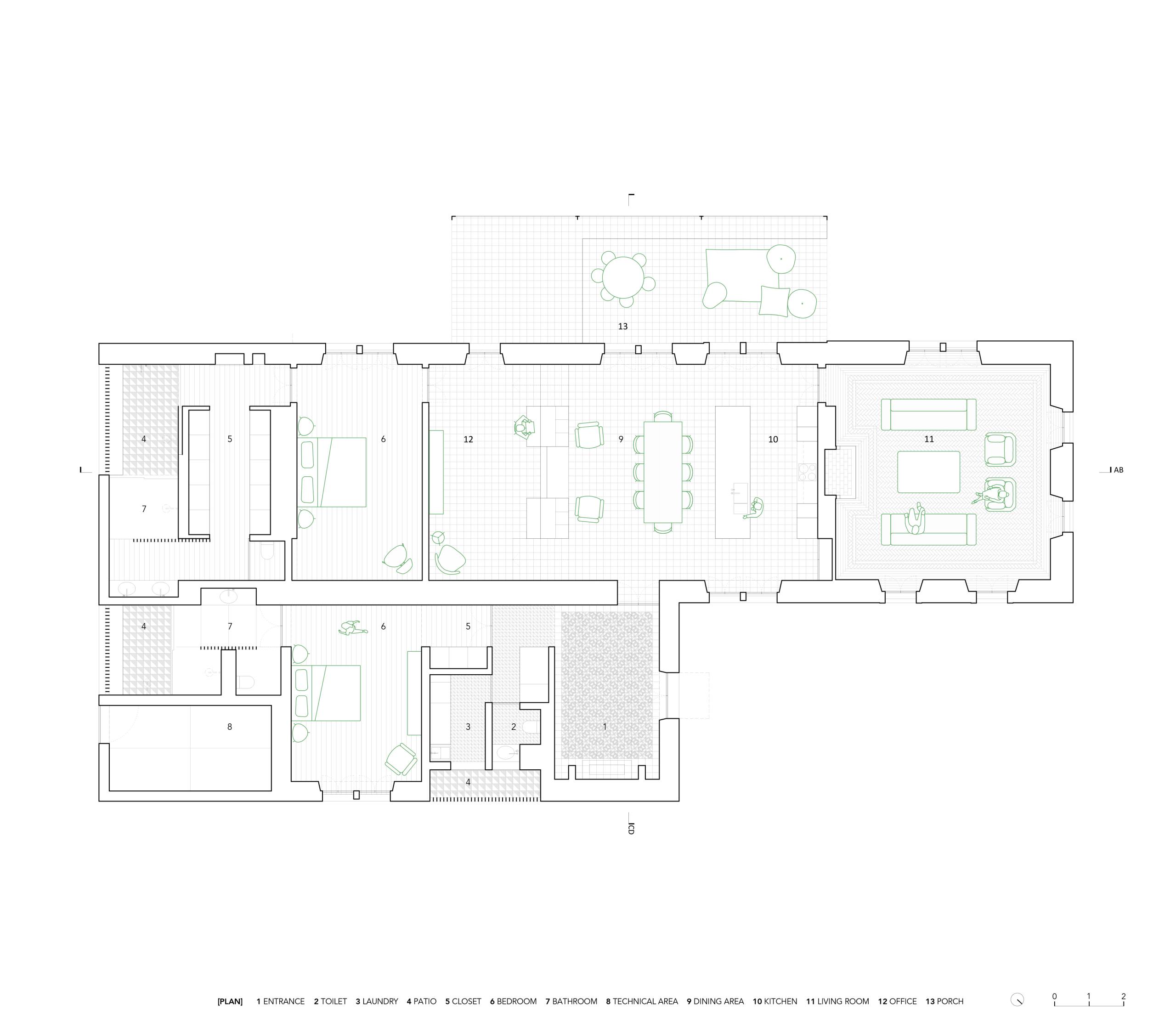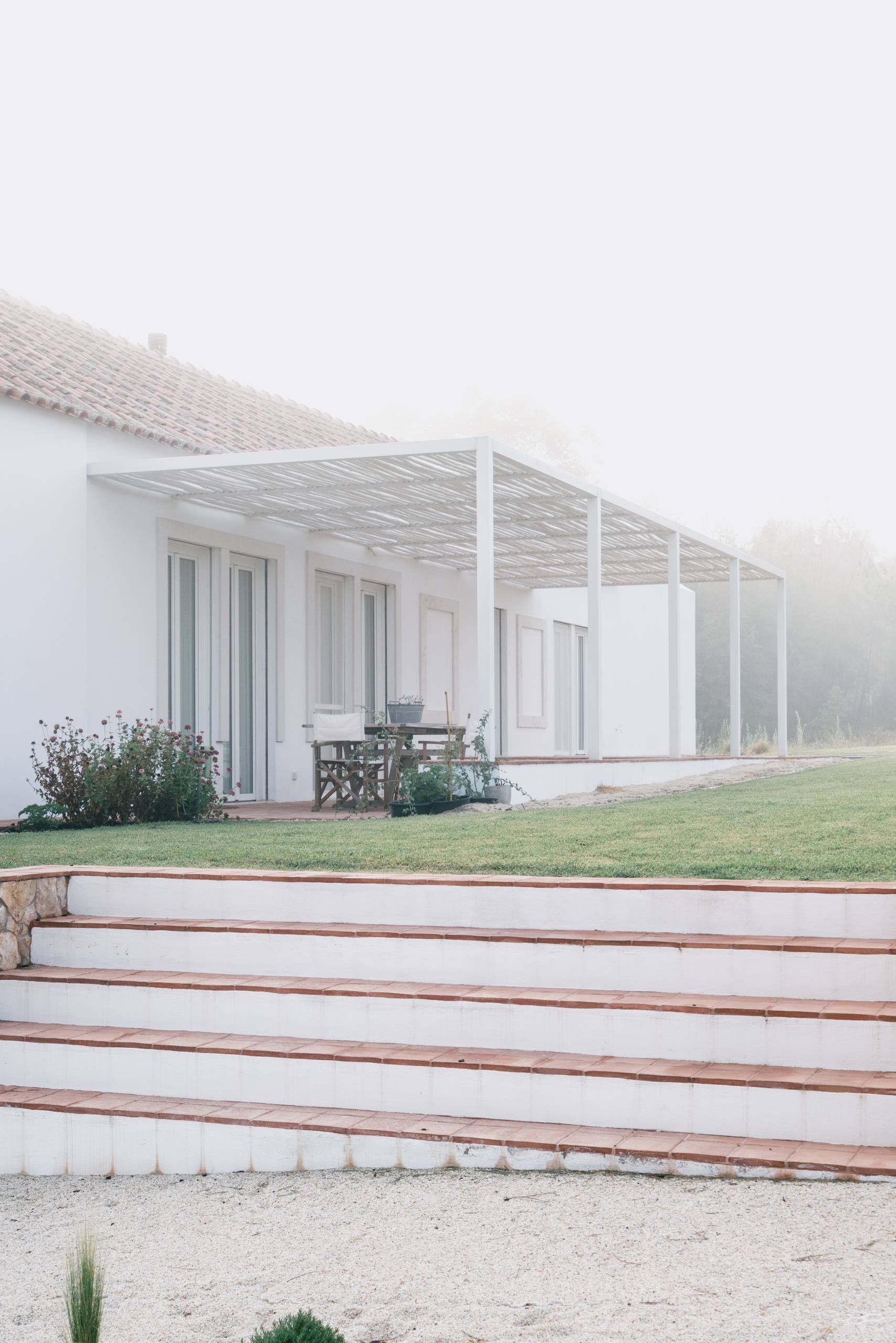Casa Mãe in Alcácer do Sal/
Atelier Data
Project Details

Location(City/Country):
Alcácer do Sal, Alentejo / Portugal
Tipology:
Residential
Year (Design/Construction):
- / 2021
Area (Net/Gross):
348 m2 / -
Operational Carbon emissions (B6) kgCO2e/m2/y:
-
Embodied Carbon emissions (A1-A3) kgCO2e/m2:
-- The scale of the architectural intervention was minimised within this retrofit to reduce carbon expenditure.
- Natural local materials such as lime, clay and timber were used where possible.
- Traditional construction techniques were deployed which allow less material waste.
- Timber found on site was repurposed and reused.
Following on from the conversion of the horse barn into housing in 2012, the Casa Mãe project is the second phase of the strategy that aims to redevelop the “Sítio da Lezíria” – a former agricultura property in Alcácer do Sal. Based on a logic that intends to reconcile the rehabilitation and the recovery of the existing construction by adapting it to new functions and by introducing a new body in the continuity of the existing, the project merges two temporal periods into one – superimposing new spatialities, materialities and identities.
The project’s development is thus based on two fundamental axes:
Firstly, through rehabilitation and restoration as a way of reinterpreting the manorial character of the building. This character is revealed by the succession of exterior spaces and platforms that lead to the entrance of the house, by the simplicity of the façades composed by the rhythm of the openings, by the continuous communication between the compartments in the interior, by the presence of large chimneys, or even by the high ceiling height that the project highlights.
Secondly, through the construction of a new volume that closes the southeast side of the building – where clandestine volumes were located , at the same time allowing for a new distribution and organisation of the interior of the house.
The intervention recovers traditional construction techniques and materials such as: clay, used in the roof and floor; lime, applied in the exterior walls; hydraulic mosaic, to demarcate some of the spaces of exceptional and transitory character; and also wood, already existing and recovered in the floor of the large living room – the room subject to the least intervention.
As an element of composition of the new volume, the design of the porous element (cobogó type) used on the southeast façade of the building was explored in order to allow a dynamic between light and shade that brings life to the courtyards and adjoining spaces inside.
ARCHITECTS: Atelier Data, [www.atelierdata.com] Lisbon, Portugal
PROJECT LEADER: Filipe Rodrigues
DESIGN TEAM: Filipe Rodrigues, Inês Vicente, Marta Frazão, Emmanuel Novo, Joana Melo, Francisco Libório, Filipa Neiva, Rafael Gomes
PHOTOGRAPHS: Richard John Seymour
ENGINEERING: NCREP










