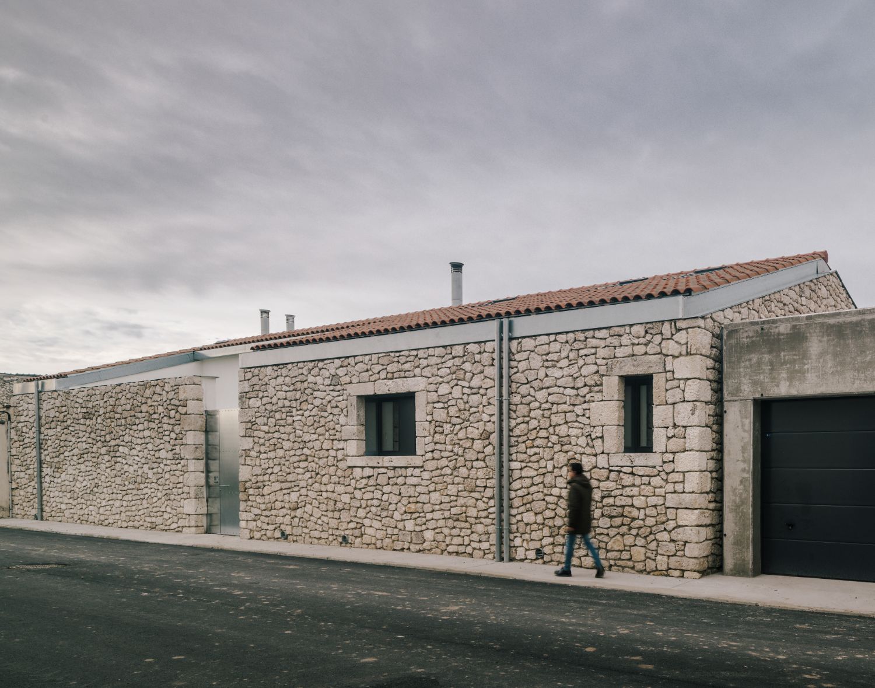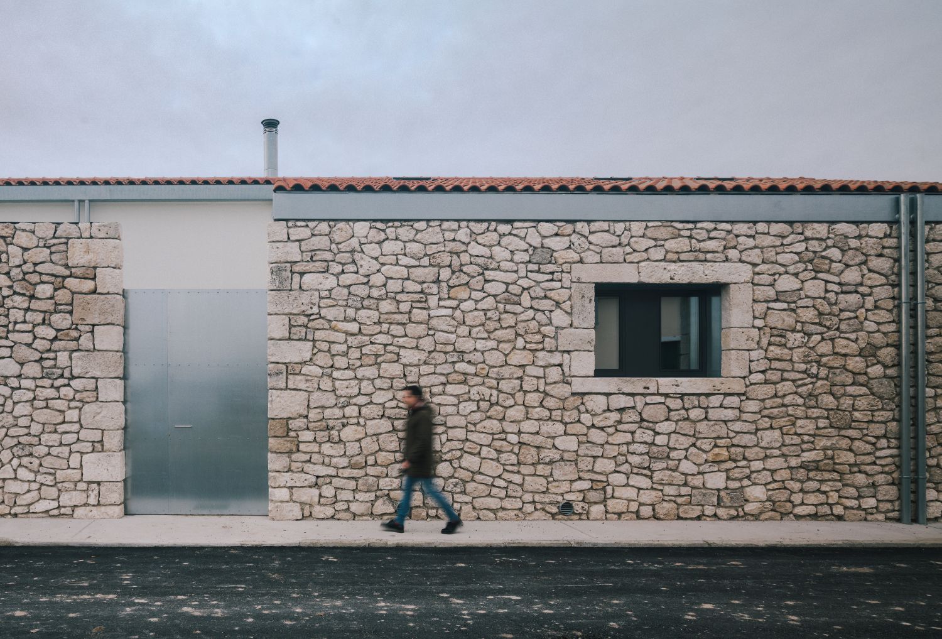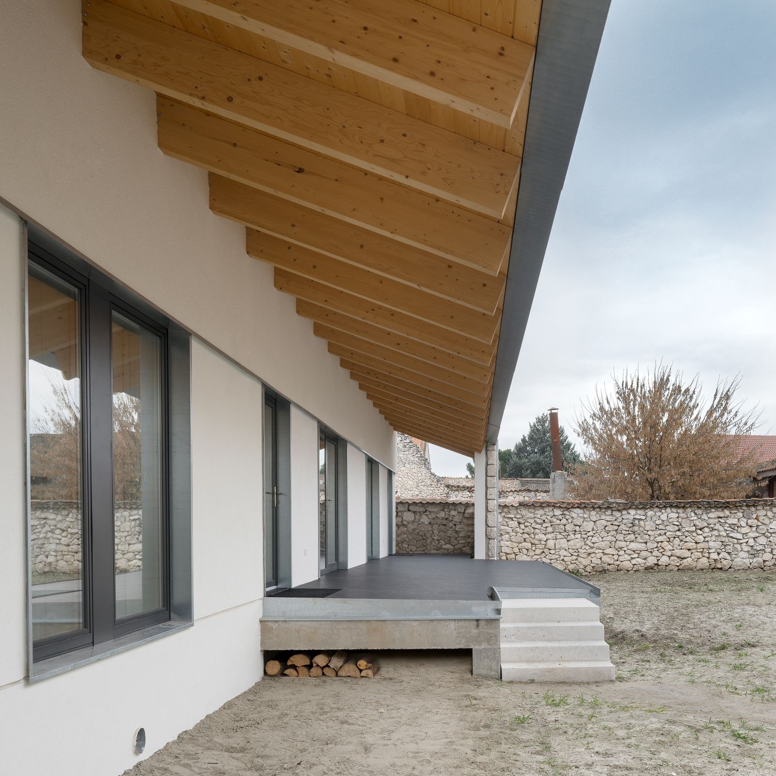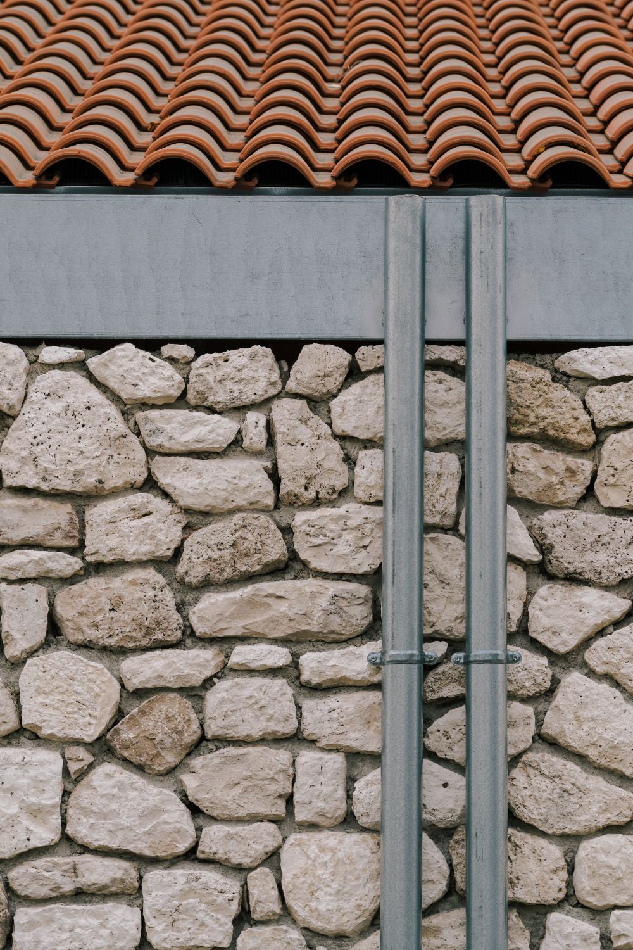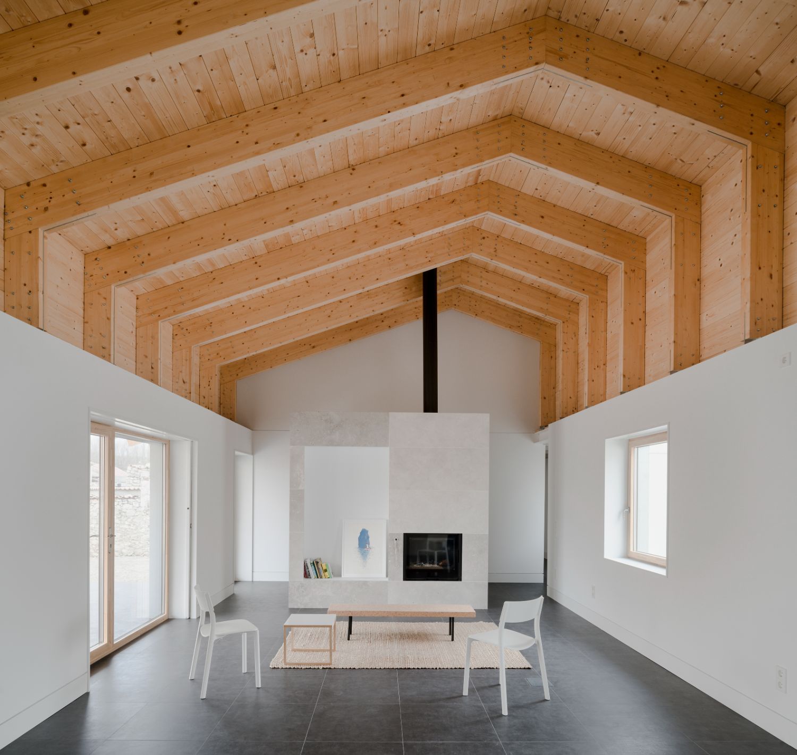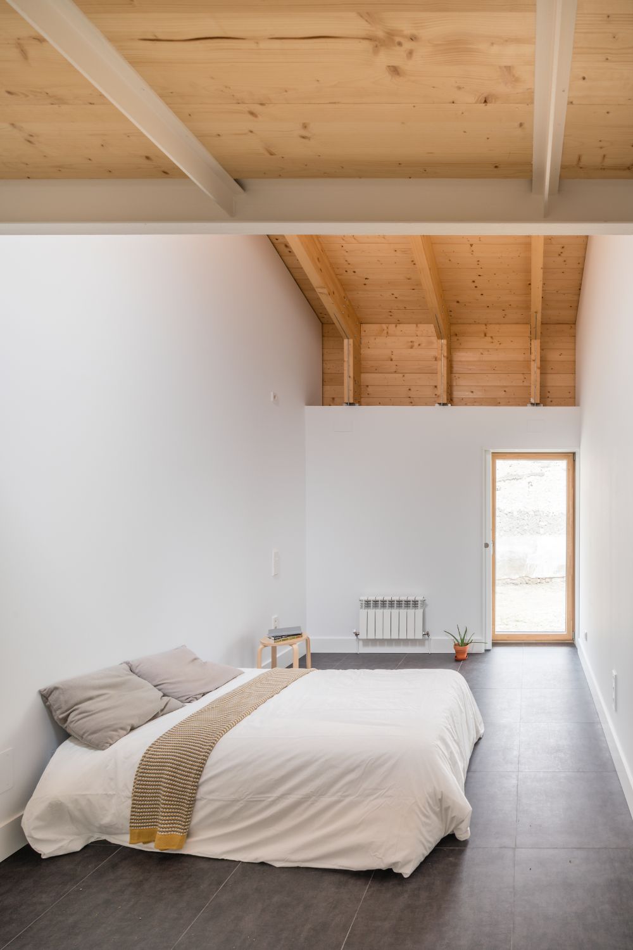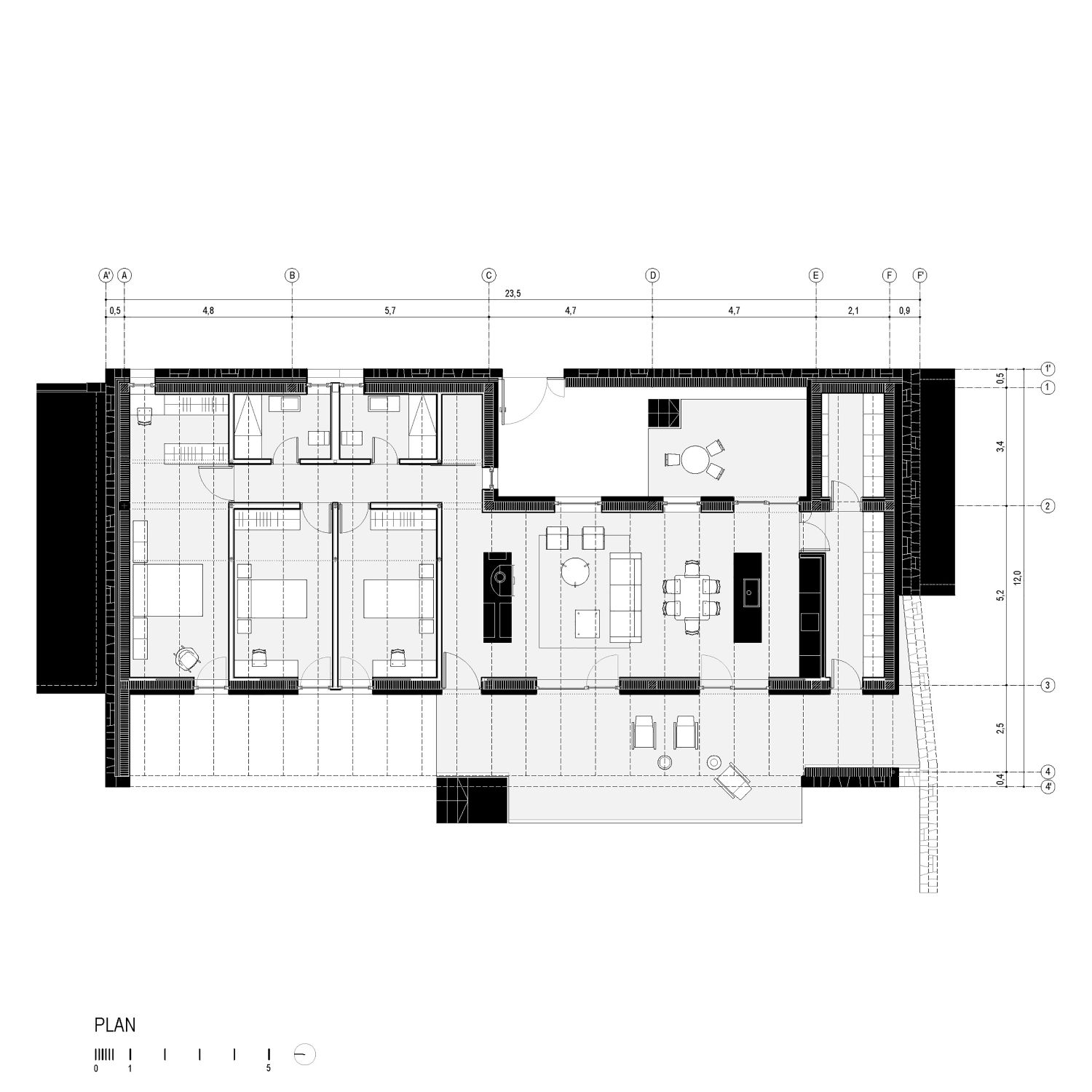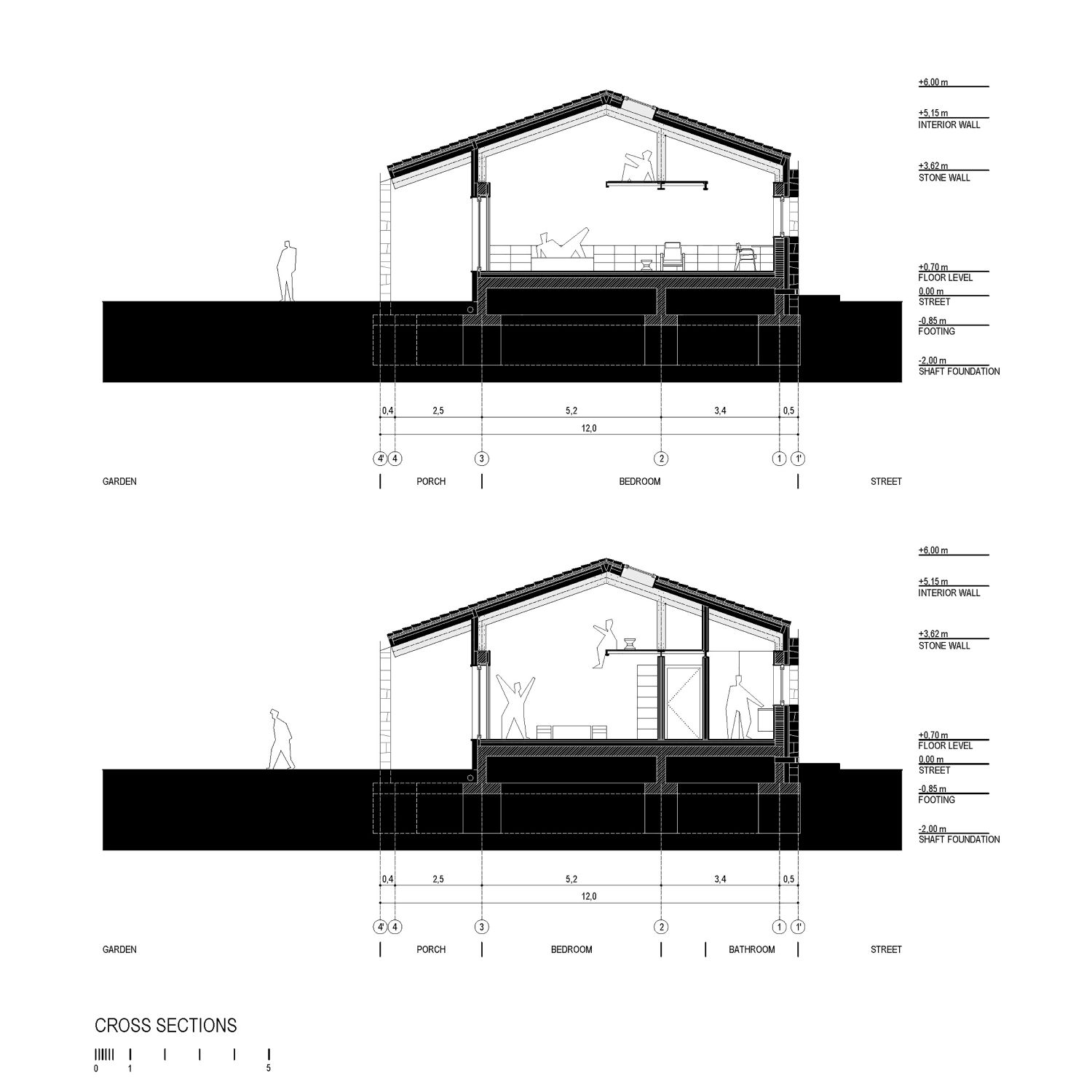Fru House/
Roberto Lebrero
Borja Gómez
Project Details

Location(City/Country):
Frumales (Segovia) / Spain
Tipology:
Residential
Year (Design/Construction):
2020 / 2020
Area (Net/Gross):
- / 214 m2
Operational Carbon emissions (B6) kgCO2e/m2/y:
-
Embodied Carbon emissions (A1-A3) kgCO2e/m2:
-- The project values and reuses the material of the ruins and creates a design through old local construction techniques
- Wooden structure is carefully designed and set in place during one single day, considerably reducing construction time.
- Due to the harsh weather conditions of the territory with very cold winters and summers with high daytime temperatures, we implement traditional strategies, with special attention to sustainability and energy saving criteria that allow the house to achieve the best rating in Spanish energy standard.
- The house is wrapped in generous insulation forming high inertia enclosures that take advantage of the thermal oscillation between day and night. The roof height and the windows location allow for cross ventilation when requested.
- A central fireplace produces and distributes heat to the whole house during the cold months.
Project description as provided by the Architects:
Frumales is a small village located in a pine valley in Segovia, Spain. Frumales’ beautiful city center is surrounded by farmlands and stone-made country-houses. The site results from the aggregation of three lots containing masonry-ruined buildings.
The ruins are inhabited through a design that embraces the place and the value of the old material. It sets this as a starting point. Reusing the material, understanding old local construction techniques and choosing the right structural system leads to the final solution. Through a structural concrete frame, the livable plane is elevated above the terrain. This structural frame sets the master line from which a light self-standing wood structure defines the light roofing. This wood frame structure is carefully designed, cut and set in place in order to define the geometry, volume and materiality of the space. The multilayered stone façade surrounds the building providing an excellent insulation and thermal inertia. The ceiling height and the location of the openings provides either cross-ventilation or chimney effect when requested.
The interior is designed as an open, flexible space filled with the program. Aside the street, the functional program is set, towards the patio the private spaces are located. The room’s height is limited by the use of the ‘sobrado segoviano’ The windows are carefully set to capture views and light, allowing multiple cross-views. The spatial sequence provided by the patio, terrace and garden interlaces interior and exterior through a series of intermediate spaces that provide cross-views, transparencies and reflections.
Include full project team credits and photographer:
Architects: Roberto Lebrero y Borja Gómez
Structure: Borja Gómez, Euteca (Juan de la Torre – Wood joints)
Engineering: Mariam González Moya
Contractor: Francisco Muñoz
Building Surveyor: Ángel Montalvillo
Photographs: Imagen Subliminal (Miguel de Guzmán + Rocío Romero)
