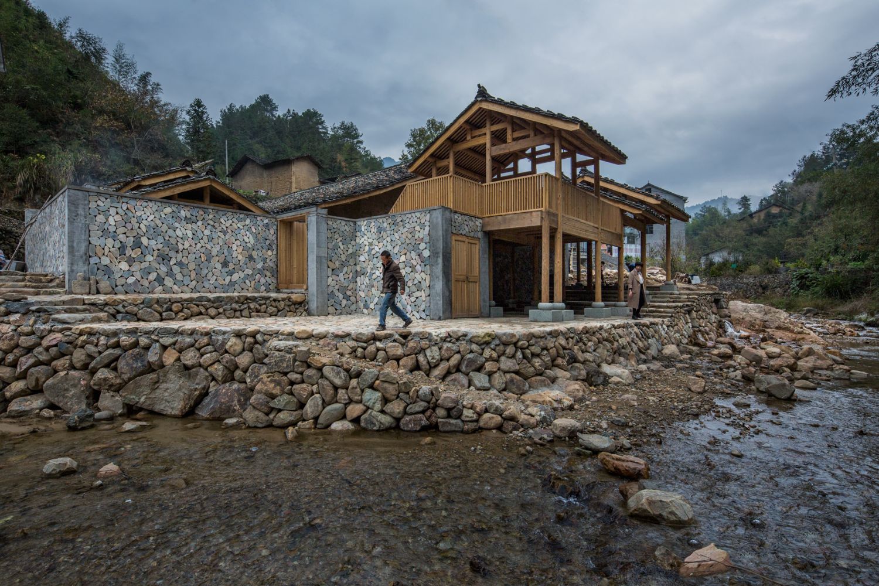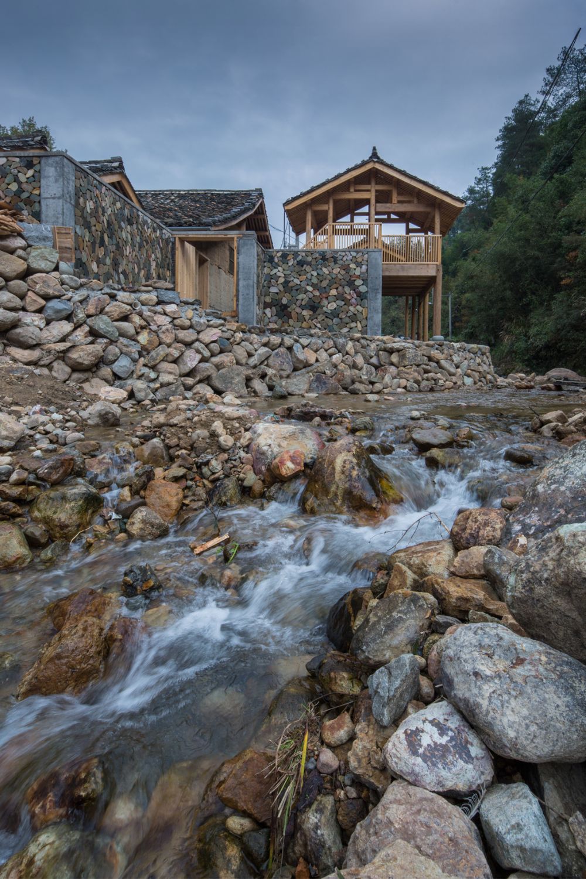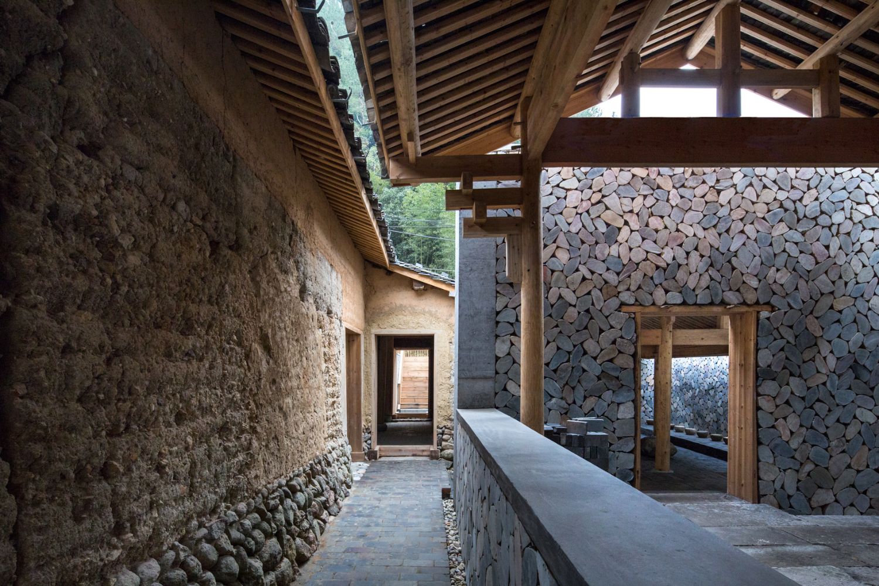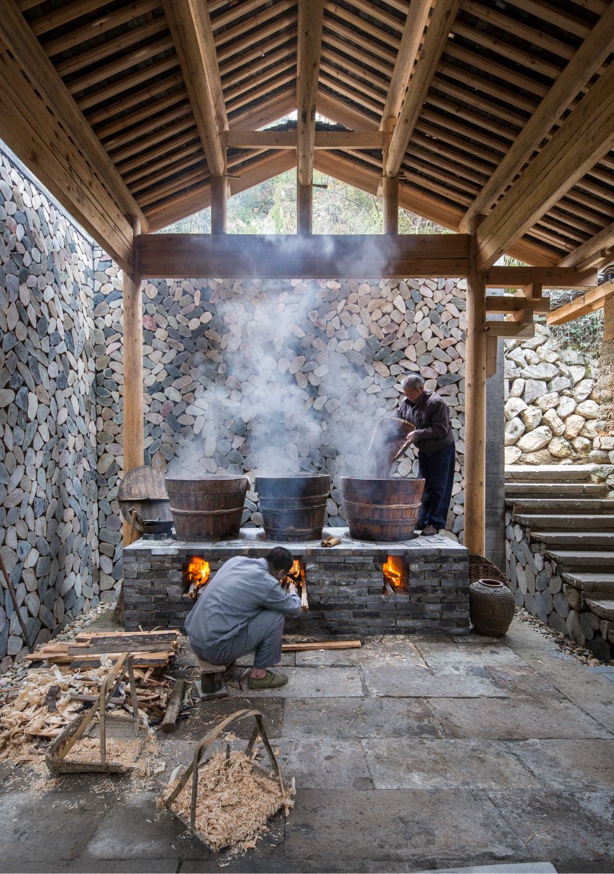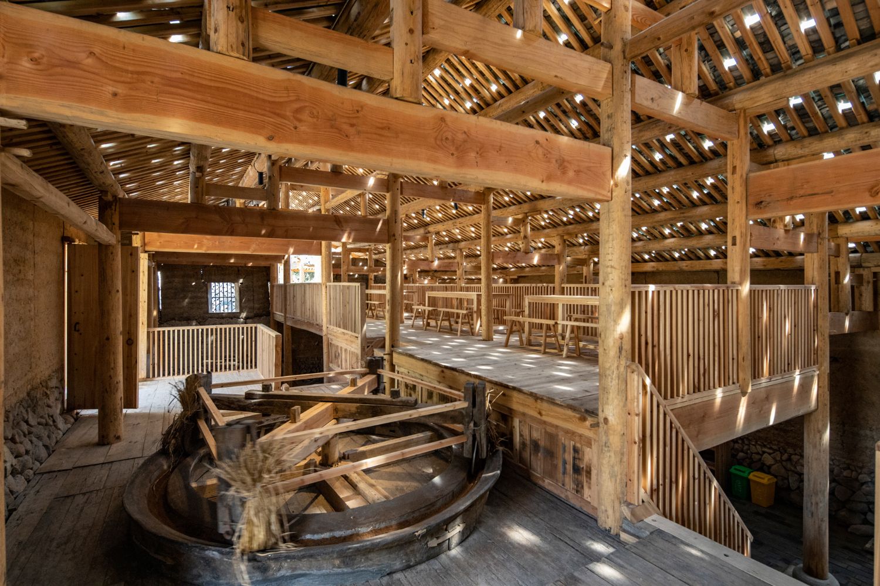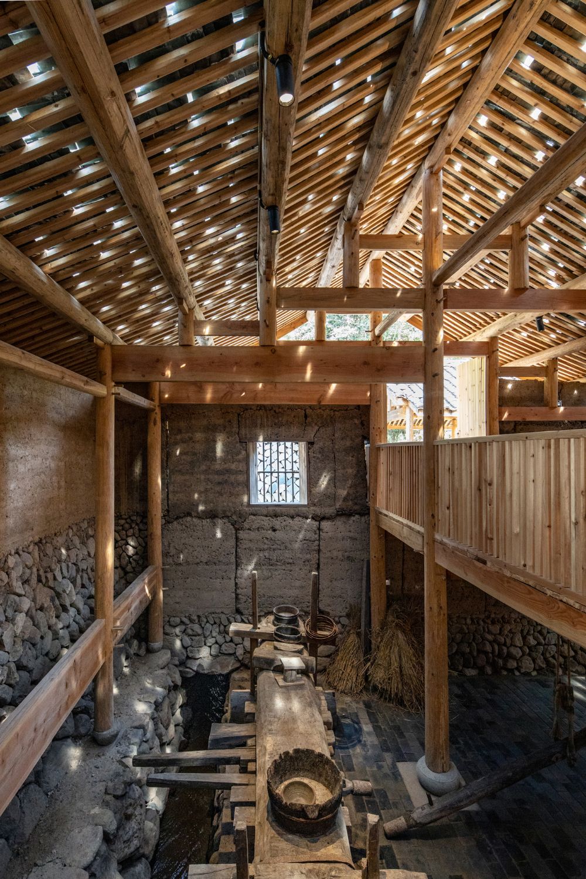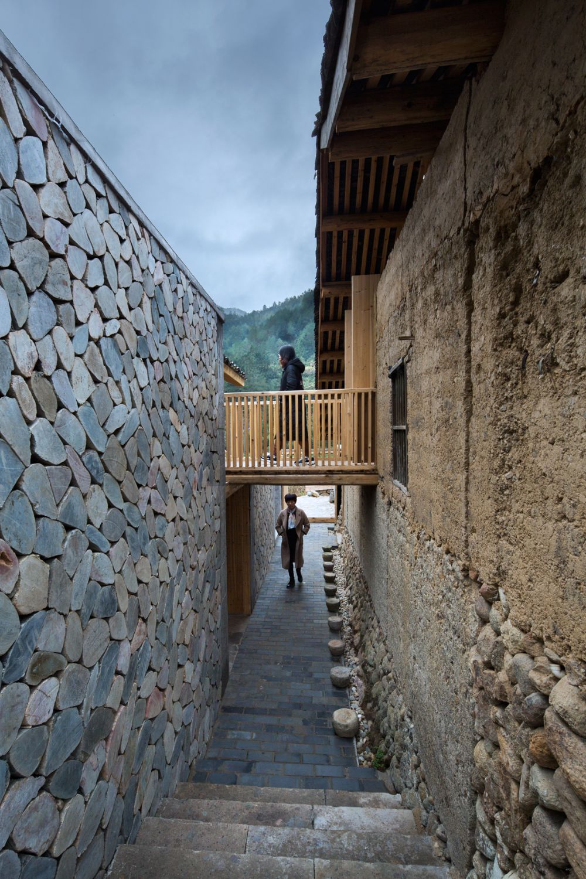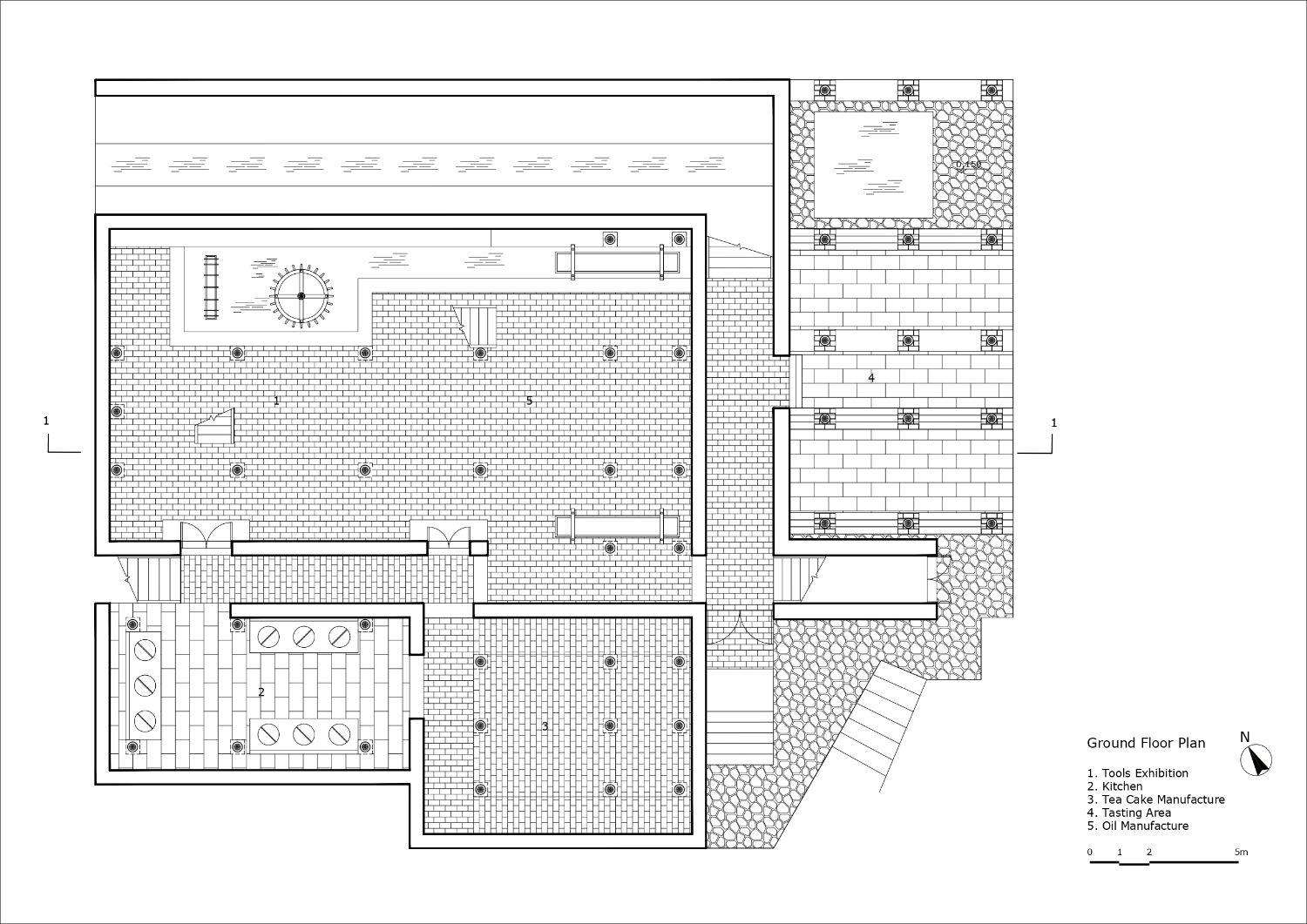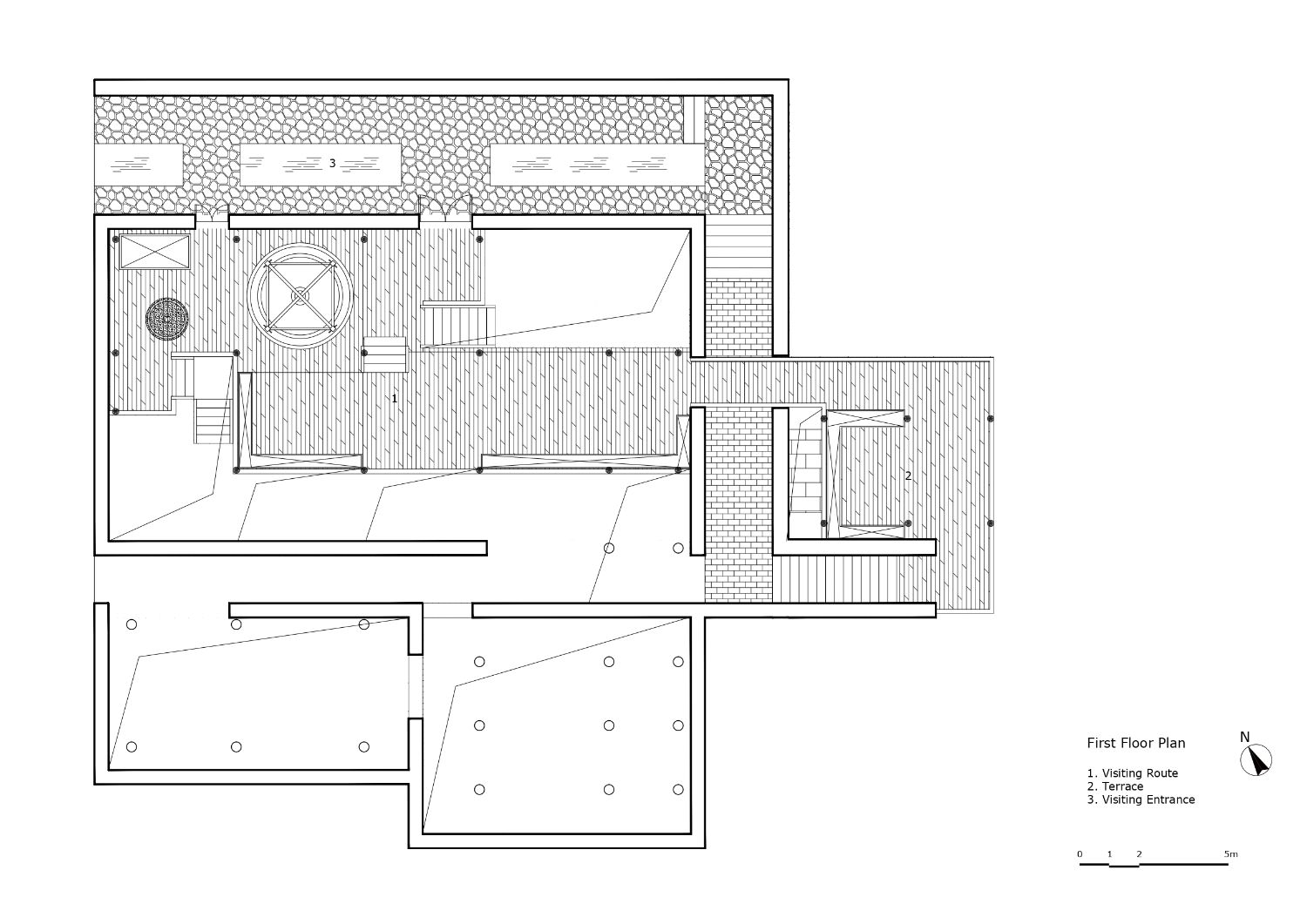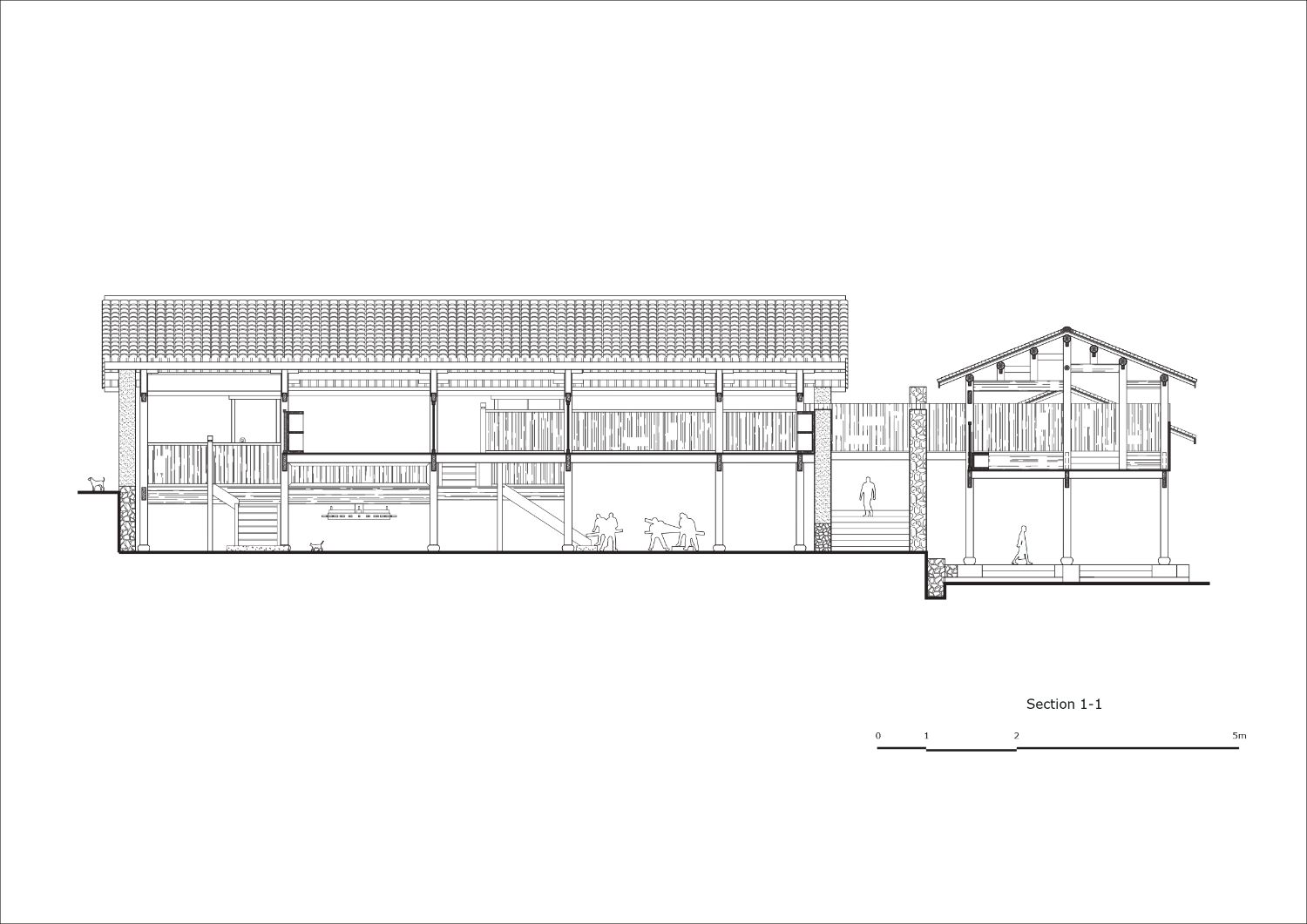Camellia Oil Workshop/
DnA_Design and Architecture
Project Details

Location(City/Country):
Hengzhang Village, Songyang County, Lishui, Zhejiang Province / China
Tipology:
Cultural
Year (Design/Construction):
2017 / 2018
Area (Net/Gross):
- / 621 m2
Operational Carbon emissions (B6) kgCO2e/m2/y:
-
Embodied Carbon emissions (A1-A3) kgCO2e/m2:
-- The project takes advantage of an existing building made of timber frame and rammed earth walls, reducing demolition waste and embodied energy consumption.
- The historical workshop is preserved with its overall envelope, as well as the interior wooden machinery.
- The other three new pavilions are built with traditional “Mortise and Tenon” wood.
- The construction is done by villagers with local building material and technique. All the volumes are wrapped by masonry walls built with pebbles from the creek.
Project description as provided by the Architects:
The Camellia Oil Workshop is located at a sunken site next to a creek by the entrance of the ancient Hengkeng Village. It was built over one hundred years ago with traditional “Mortise and Tenon” wooden structure and rammed earth walls sitting quietly under the cantilevered tiled roof, the most prominent element from street level. It houses a water-powered trip-hammer, two sets of wooden oil expeller, a corner kitchen and a mezzanine lounge. The interior space revealing the mechanism of this ancient workshop, used to be the main production space in the village for its specialty camellia oil product during autumn and winter seasons. The Workshop also served as a shared milling facility for villagers but has been abandoned for decades.
The renovation and expansion initiatives for this historical building will revive this traditional workshop as both a production facility and new culture platform to showcase the agricultural specialty product from Hengkeng Village.
The historical workshop is preserved with its overall envelope, as well as the interior wooden machinery. A portion of the original roof tiles are replaced by local glass tiles to create a new lightscape into this ancient workshop.
Three new pavilions with traditional “Mortise and Tenon” wooden structures are the extension programs including: the relocated outdoor kitchen, a new packing room and a lifted pavilion connecting with the indoor mezzanine as viewing platform next to the water.
All these volumes are wrapped by masonry walls built with pebbles from the creek, to create a continuous landscape with the terrace fields and the water, as well as providing separation for the internal production space. The contrast between masonry wall and rammed earth wall indicates a new passage for visitors.
With construction done by villagers with local building material and technique, this low budget intervention revives the traditional camellia oil production as village intangible culture heritage, as well as providing multi-functional community space for Hengkeng villagers.
Architecture Design: XUTAINTAIN / DnA_ Design and Architecture
Lighting Design: Zhang Xin Studio, Architecture Department of Tsinghua University
Photographer:Wang Ziling
