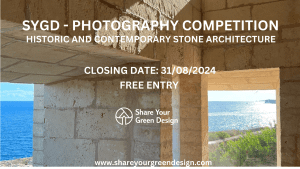Conversion of a Wine Storage into Housing, Basel/
Esch Sintzel Architekten
Project Details

Location(City/Country):
Basel / Switzerland
Tipology:
Residential
Year (Design/Construction):
2018 / 2023
Area (Net/Gross):
- / 11100 m2
Operational Carbon emissions (B6) kgCO2e/m2/y:
-
Embodied Carbon emissions (A1-A3) kgCO2e/m2:
-- The existing concrete structure is retained, reducing the embodied carbon and the use of natural resources.
- Rational design around the existing structure helps to further reduce the embodied carbon.
- The photovoltaic system and the groundwater heat pump make the building two-thirds self-sufficient in terms of total energy consumption
Existing columns as protagonists
The mighty existing columns of the former Coop wine storage in Basel’s Lysbüchel neighborhood tell the story of the building’s history in an impressive way. They are the most striking elements of the existing structure and form an important starting point of the design. In order to keep their effect tangible despite the small-scale nature of the new residential use, they are exposed and staged in various ways: In the apartments, which span the width of the building, their bulky monumentality is an experience in itself – whereas in the two ‘rues intérieures’ (internal streets), that run lengthwise through the building, they appear as a sequence.
The city in the house
Thus, the columns also form the starting point for the internal organization of the house: the actual urban development is defined by the existing building – but along the ‘rues intérieures’, a city within the house takes shape. This internal system not only provides access to the stairwells, the communal rooms, and the laundry rooms, they also enable a variety of apartment typologies (1.5 to 7.5 room apartments) for all generations and lifestyles. On the mezzanine floor, the domestic sphere links up with the urban one – here the inner street opens into the transverse entrance halls and invites one into the house via stairs and ramps. The commercial spaces and the café are located at ground level at the heads of the building, directly addressing the city. The network of paths finds its end in the community room and the collective roof terrace.
Ecological responsibility
In addition to the design-defining expressiveness of the existing columns, ecological sustainability also motivates the careful treatment of the existing structure. In this case, 42% of the buildings grey energy was saved by continuing to use the old structure. The photovoltaic system and the groundwater heat pump make the building two-thirds self-sufficient in terms of total energy consumption.
Client:
- Stiftung Habitat
Contractors:
- Main construction: Marti AG Basel
- Steel construction: F. Loretan AG
- Exterior claddings: Rytz AG
- Windows: Gawo Gasser AG
- Timber studs: Neue Holzbau AG
- Plasterer: Bianco Gipsergeschäft AG
- Glass bricks: Semadeni AG
- Floors: Repoxit AG
- Interior doors: Schreinerei Mock AG
- Kitchens: Hinze Schreinerei GmbH, Tecknau
Planning an execution:
Architecture:
- Esch Sintzel GmbH, Zurich (Team: Laurent Burnand (project leader),Seraina Spycher (project leader),Laura Zgraggen (project leader), Nahuel Barroso, Andreas Hasler, Luca Helbling, Witold Kabirov, Xijie Ma, Nadja Moser, Eva-Maria Nufer, Johannes Senn, Marco Rickenbacher (responsible partner))
Construction and site management:
- Proplaning AG, Basel (Team: Maik Sütterlin (site management leader), Dieter Mendes Hall, Armin Schärer, Matteo Andrisano, Johann Mensch, Maria Crespi, Cornelia Lamm (administration), Udo Pfaff (project leader, responsible partner)
Landscape architecture:
- Stauffer Roesch AG, Basel
- Civil engineer: Aerni + Aerni Ingenieure AG, Zürich; Aegerter & Bosshardt AG, Basel
- Building physical and acoustics: Gartenmann Engineering AG, Basel
- Building services: Bogenschütz AG, Basel
- Sanitary planning: Technik im Bau AG, Luzern
- Electrical planning: Edeco AG, Aesch
- BIM coordination: Kaulquappe AG, Zürich
- Signage system: Büro Berrel Gschwind, Basel
- Color consulting: Archfarbe, Andrea Burkhard, Zurich
Photography:
- Philip Heckhausen
- Paola Corsini










