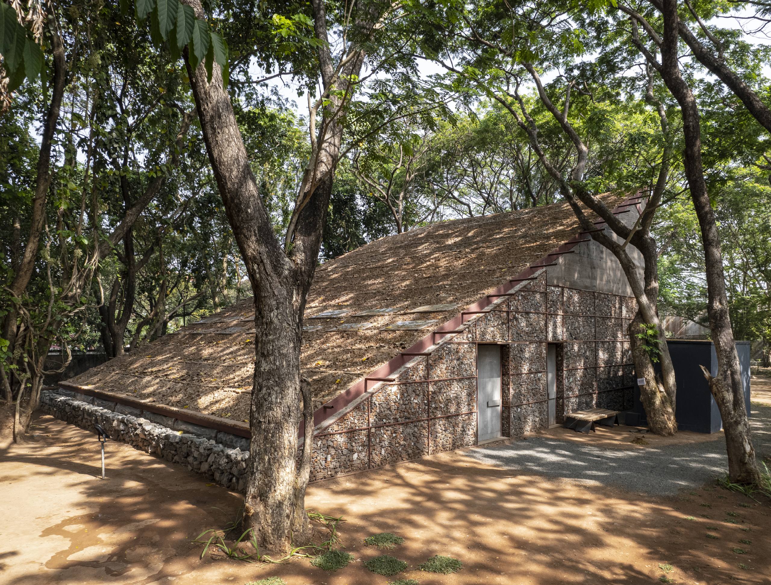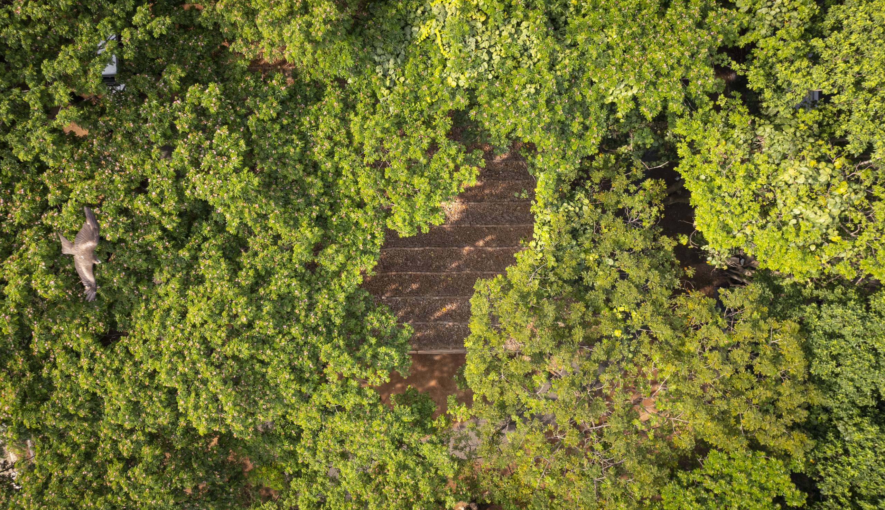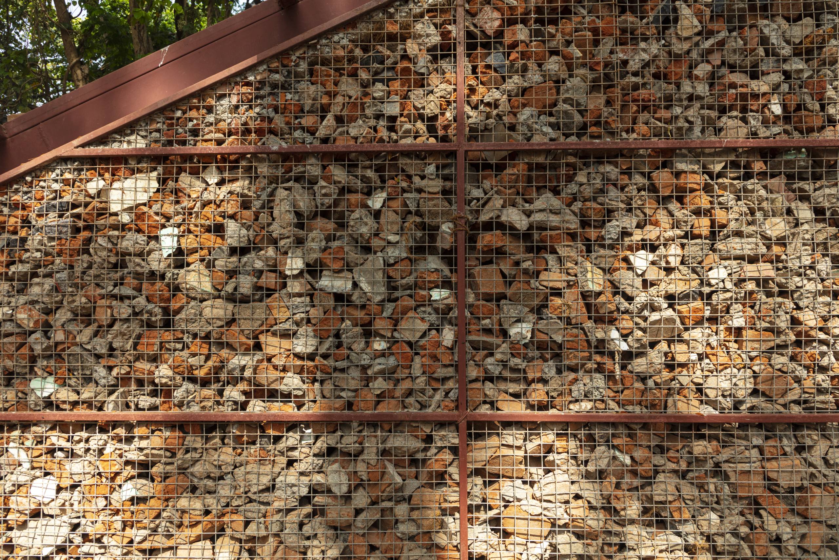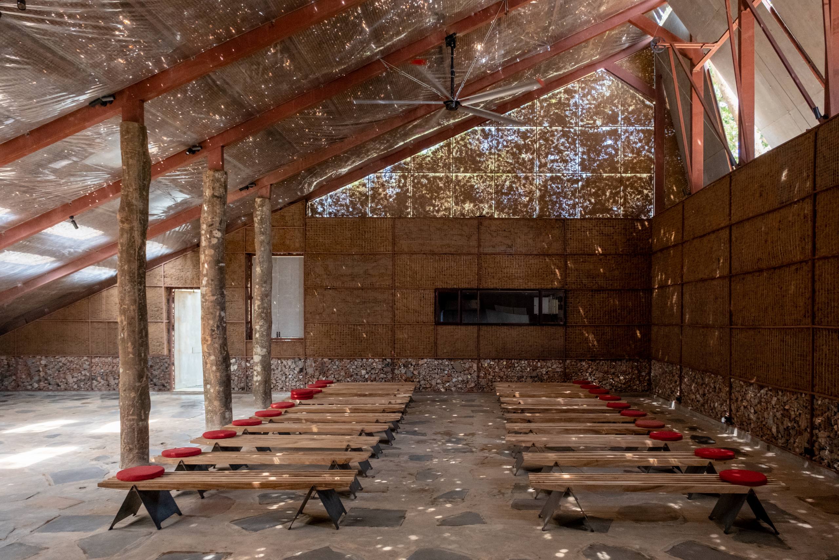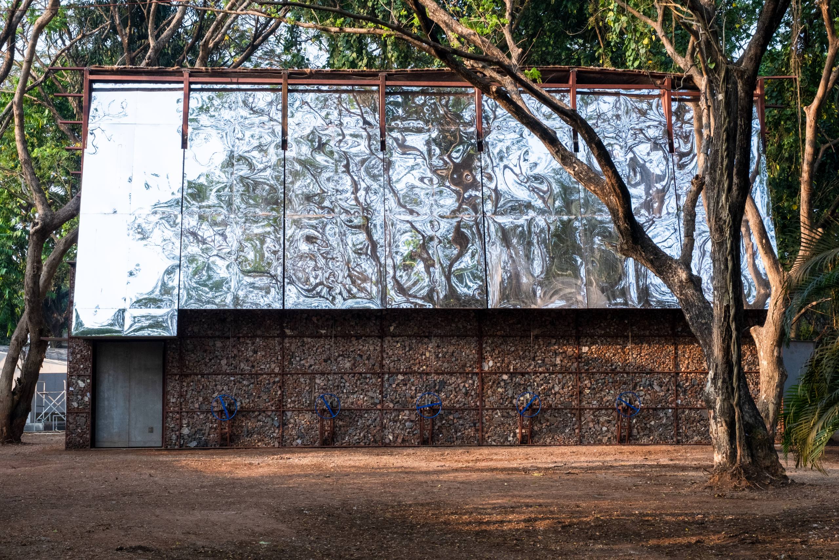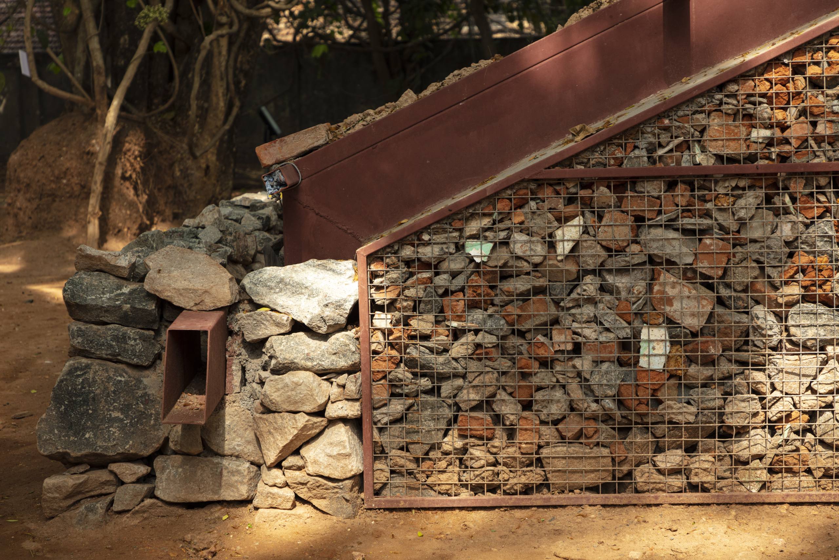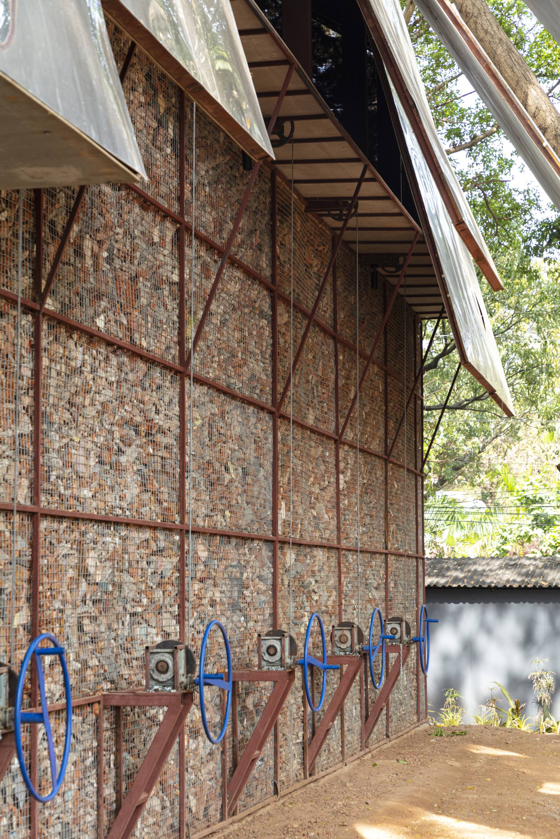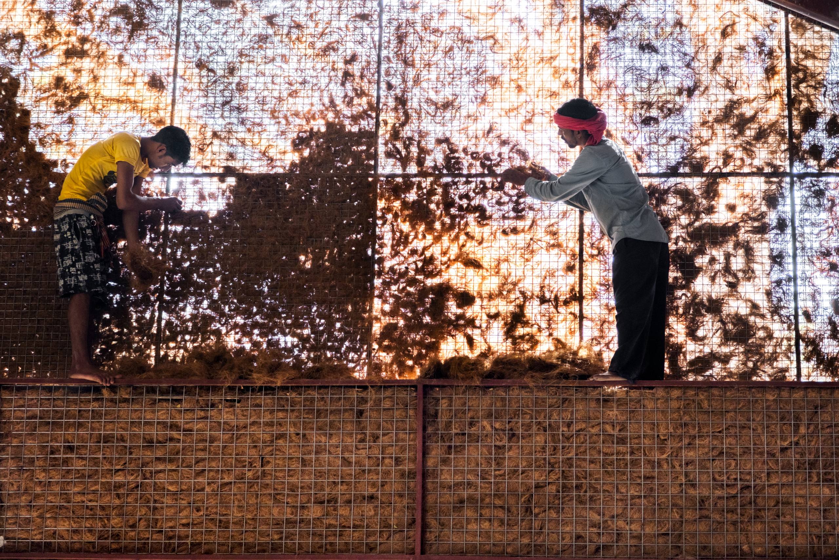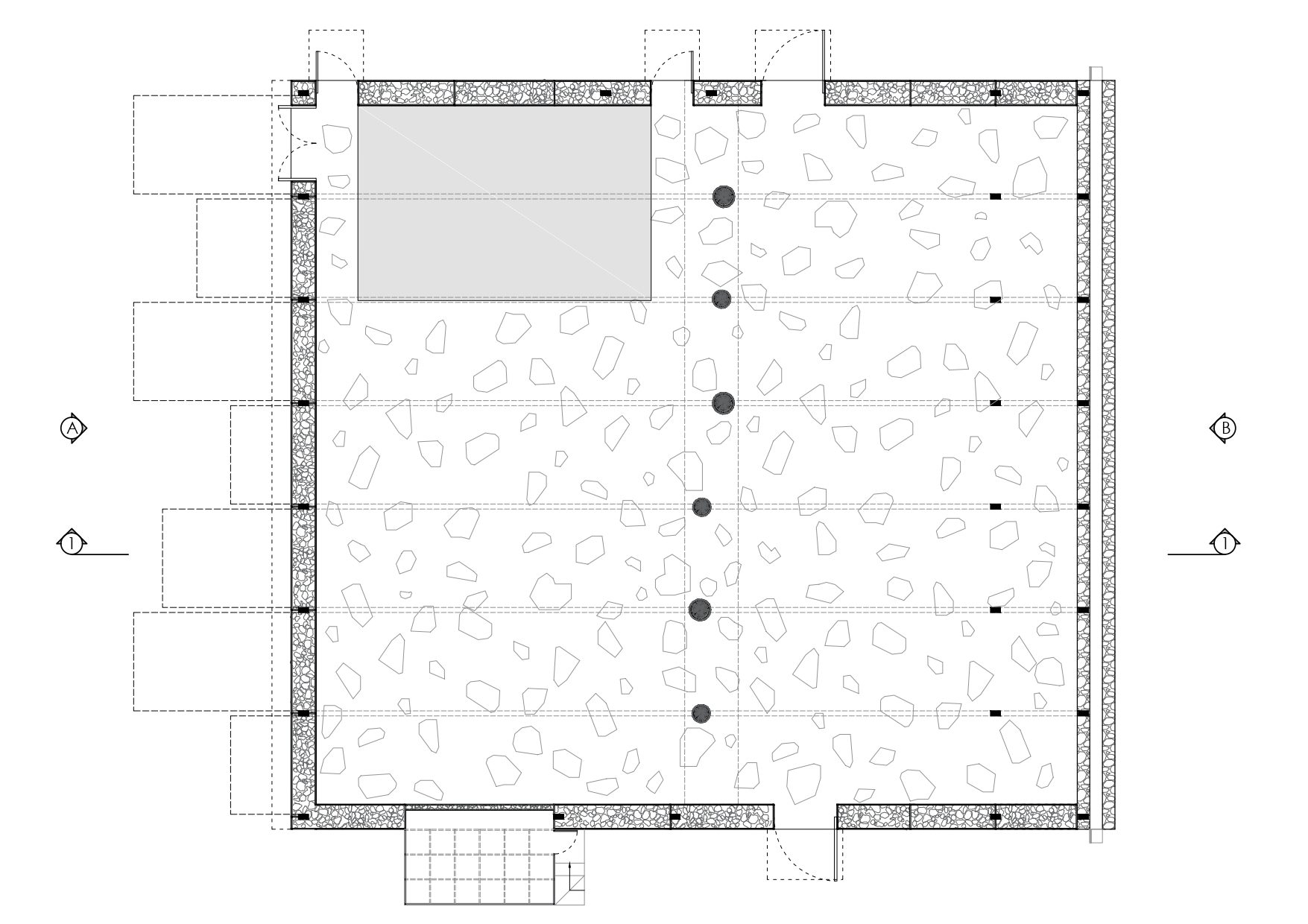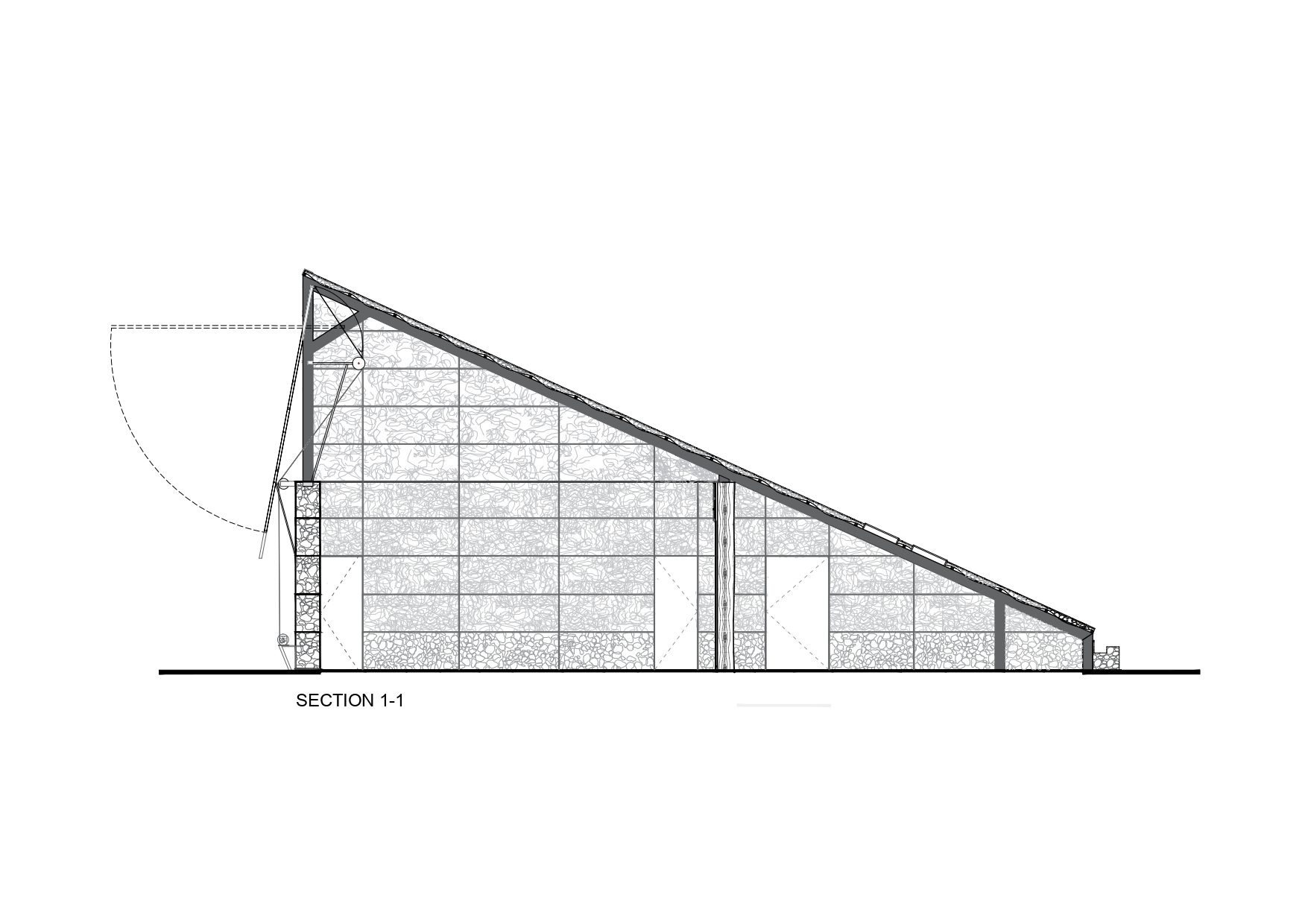The Container (for Kochi Muziris Biennale 2023)/
Samira Rathod Design Atelier
Project Details

Location(City/Country):
Fort Kochi, Kerala / India
Tipology:
Cultural
Year (Design/Construction):
- / 2023
Area (Net/Gross):
- / 5000 m2
Operational Carbon emissions (B6) kgCO2e/m2/y:
-
Embodied Carbon emissions (A1-A3) kgCO2e/m2:
-- Built mainly with Construction debris from neary sites
- It can be dismantled to retrieve all of its material that may be reused or re-assembled again elsewhere.
- A combination of concrete debris and coir walls, allow cool air to pass through and maintain low temperatures indoor
In spite of colossal demolition and the debris it creates, building activity continues to remain indispensable. Architectural thinking must evolve around sustainability, recycling materials and resources.
The pavilion is a container of hope.
It is built on dual narratives – one of the debris from ruthless demolition, and another of the poetics of construction – an honest admission of materials and methods of making buildings which often remain hidden under its skin, unknown.
The building unfolds as a large space under a singular roof that touches the ground, inspired from the many roofs of Kochi.
This temporary structure treads lightly, as it stands without any concrete footings, and may be dismantled to retrieve all of its material that may be reused or re-assembled again elsewhere.
It is this material and method, we want to celebrate, and bring forth the pain, risk and challenges that are faced in the manifestation of an architecture, an outcome we deem beautiful.
Materials:
- Construction debris from nearby sites
- Waste granite from quarries
- Coir
- Fishing nets
- Geogrid
- Brick bat
- Cement
- Wire mesh
Structure & Materiality
The pavilion stands tall using a combination of steel frame, wire mesh, and a roof of hyper- tenacious geogrid textile – a material surprisingly good when it comes to bearing tensile and compressive loads.
Debris was brought in from construction sites, and carefully sorted into bricks and concrete.
The roof was constructed by pouring a loose paste of brick powder, coir, cement, and mud, held in place using brick bunds. Since the structure has no standard footings, except along the walls, it is treated as a steel box simply seated on the ground.
Lights & Kinetic Installation
Openable Shutters
The face of the pavilion has pulleys set up on 20 foot tall shutters, fitted with mirrors that, when opened, bring in light and reflect patterns of the surrounding greenery. As the light is allowed to pass through the shutter openings and dapples through the roof, the staging area has sufficient light and ventilation.
Cooling
A combination of concrete debris and coir walls, allow cool air to pass through and maintain low temperatures indoors. Industrial fans are used instead of an air conditioning system to keep the air circulating. A temperature difference between the outdoors and indoors is 2-3°C even during the hot summers, but sprinkling the walls with water will cool the space even further.
Acoustic
cousticsThick walls are made of concrete debris and coir, both acting in cohension to allow for great acoustic quality and dim lighting as required, well suited for various activities like screenings, plays, musicals, etc.
Sensual Experience
As during every Biennale, the Pavilion has been buzzing with energy and gatherings of intellectual talent—film screenings, dance performances, lectures, and art workshops. But for us, the moments between these events are just as enlightening. When there is quietude all around and the sunlight streams in through the roof to sprinkle beads of light on the floor, it feels as if you are surrounded by stunning constellations.
Transposition
Since the pavilion does not have conventional footings, and is constructed using sustainable and waste materials put together, transposition to a new site is convenient. All materials can be dismantled, transported by road, and easily re-assembled together.
- Conceived and designed by Samira Rathod Design Atelier
- Lead Architects: Samira Rath
- Project Team: Fenil Soni, Neethulakshmi, Kiran Keluskar, Devadathan
- Structural Design: Studio Struct
- Shutter Mechanics: Studio Motionworks
- Main Contractor: Galaxy Tenso
- Photographers: Sridhar Balasubramaniam, Niveditaa Gupta
