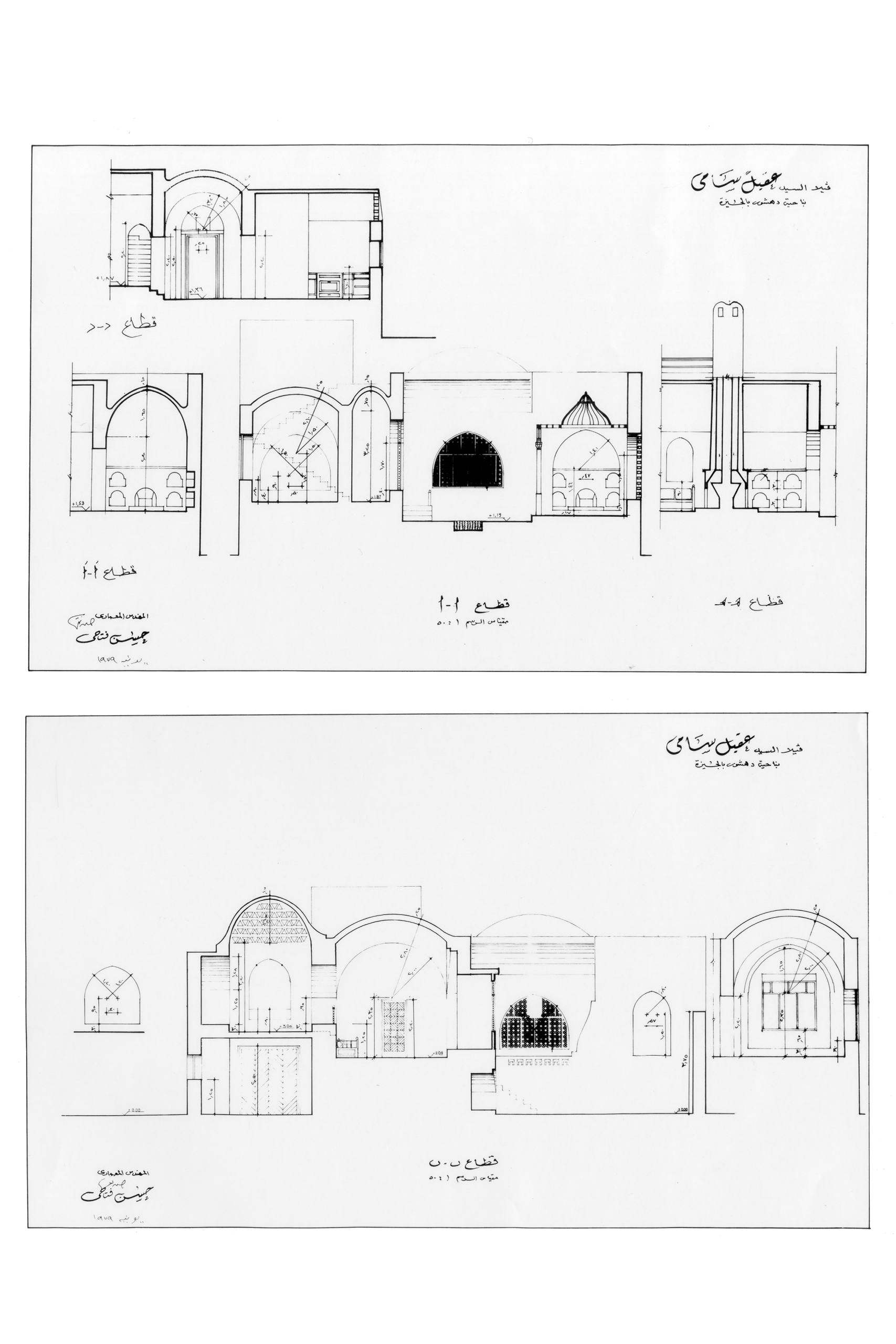Akil Sami House/
Hassan Fathy
Project Details

Location(City/Country):
Dahshur / Egypt
Tipology:
Residential
Year (Design/Construction):
- / 1978
Area (Net/Gross):
370 m2 / -
Operational Carbon emissions (B6) kgCO2e/m2/y:
-
Embodied Carbon emissions (A1-A3) kgCO2e/m2:
-- The courtyard of the house provides fresh air, daylight, view, shade and coolness for indoor rooms.
- Semi open spaces like pergola and roof terraces shade the building from direct sunlight during the day and serve comfortable sleeping and living spaces at night.
- local limestone is used to build this building. Using local material decreases the embodied energy and carbon footprint in construction. These thick walls act like thermal mass and can moderate the humidity and air temperature.
- The white color of the building envelope decreases the air temperature via radiation. The cool surfaces can reduce the Urban Heat Island Effect.
- The windcatcher or Malqaf direct prevalent winds into the rooms and cool indoor spaces by convection.
- Mashrabiya which is a wooden latticework provides shade for windows and decreases the air temperature.
- Dome and arched ceilings of the house supply cooler indoor spaces due to the shadows that they can make by their self-shade forms.
- Recessed windows are used as exterior fix shaders. They mitigate the temperature, protecting indoor spaces from direct sun in summer.
This courtyard house was built in 1978 in Dahshur, Egypt. Dahshur has a hot and dry climate, and is categorized in BWh in Köppen-Geiger climate classification, with extreme temperature variation during day and night and summer and winter. Hassan Fathy the famous Egyptian architect of this project could overcome this matter and moderate the outdoor harsh climatic conditions in a poetic and beautiful way. The main design strategies that he considered are best fitted to the climatic and cultural context of the project. The courtyard, Malqaf, and Mashrabyeh, along with using local lime stone and lime plaster are the main strategies that he used to shape this masterpiece.
Hassan Fathy (1900-1989) is a brilliant professor, architect and engineer. He pioneered appropriate technology for building in Egypt, especially by regenerating the use of adobe and traditional mud construction. Though he could not use earth material in this project according to governmental ban on the use of mud-brick in this region, he made this house for his client Dr.Akil Sami using local lime stone. The characteristics of this material; light color and penetrability, improved the climatic function of the building.
Courtyard of the house works as a useful cooling and daylight system while providing a nice sense and eye-catching views for indoor and outdoor spaces. Semi open spaces and pergolas are the link of in and out and moderate the air temperature and humidity by making shade and evaporation, also serving a suitable, cool places for sleeping at nights. The contrast of shadows and light that is made through the patterns of lattices, demonstrate diverse and attractive views during daytime.
Malqaf or traditional windcatcher direct the prevailing wind to indoor rooms and provide cooling with the rise of air conditioning. The form and function of this windcatcher is well adapted by cultural issues and make an iconic beauty for this house. Mashrabyeh which is a bay window that covered by a lattice, is another traditional tool that Fathy considered in his design. It helps to catch cool air and draw it into the building, control the daylight, and also improve the privacy for indoor spaces.
Akil Sami house is one the climatic responsive houses that respect culture and aesthetic issues. It reflects an integrated valuable kind of architecture and provide a nice and suitable place to live.
For more information about passive cooling you can see:
https://www.shareyourgreendesign.com/courtyard-houses/
https://www.shareyourgreendesign.com/passive-cooling-strategies/
References:
Photos references:
1-8: © Aga Khan Trust for Culture/ Christopher Little (photographer)
9&10: Akil Sami House: Working drawing: Ground floor plan and sections: ©Aga Khan Trust for Culture/ A. Albek and M. Niksalri (photographer)
Serageldin, Ismail. (2007). Hassan Fathy. Alexandria, Egypt: Bibliotheca Alexandrina.










