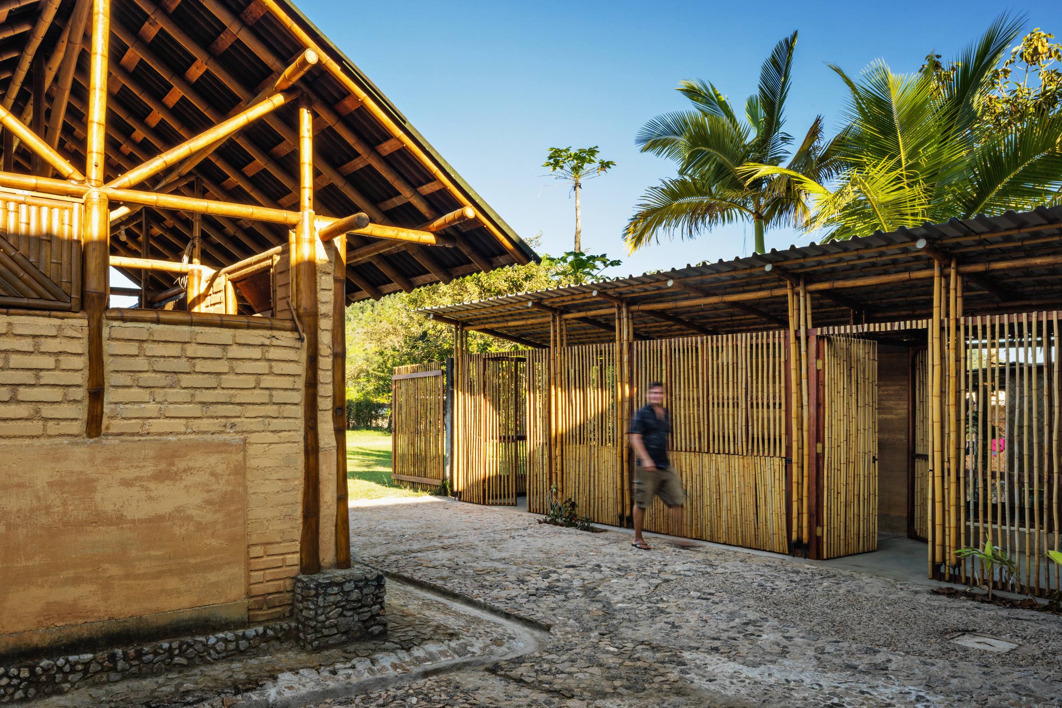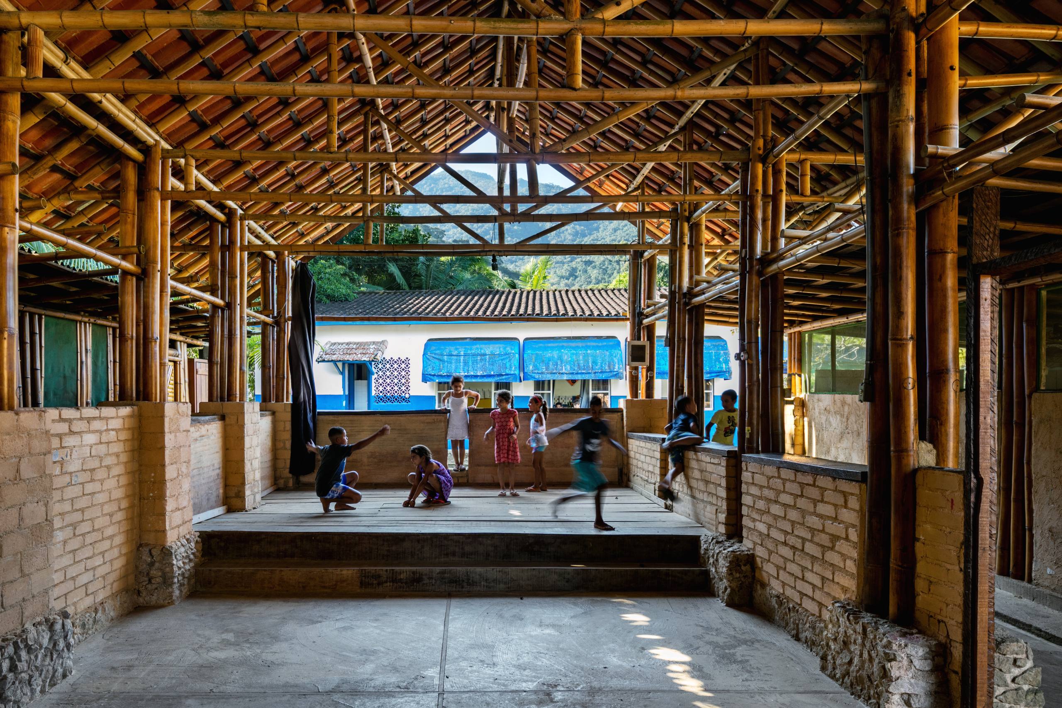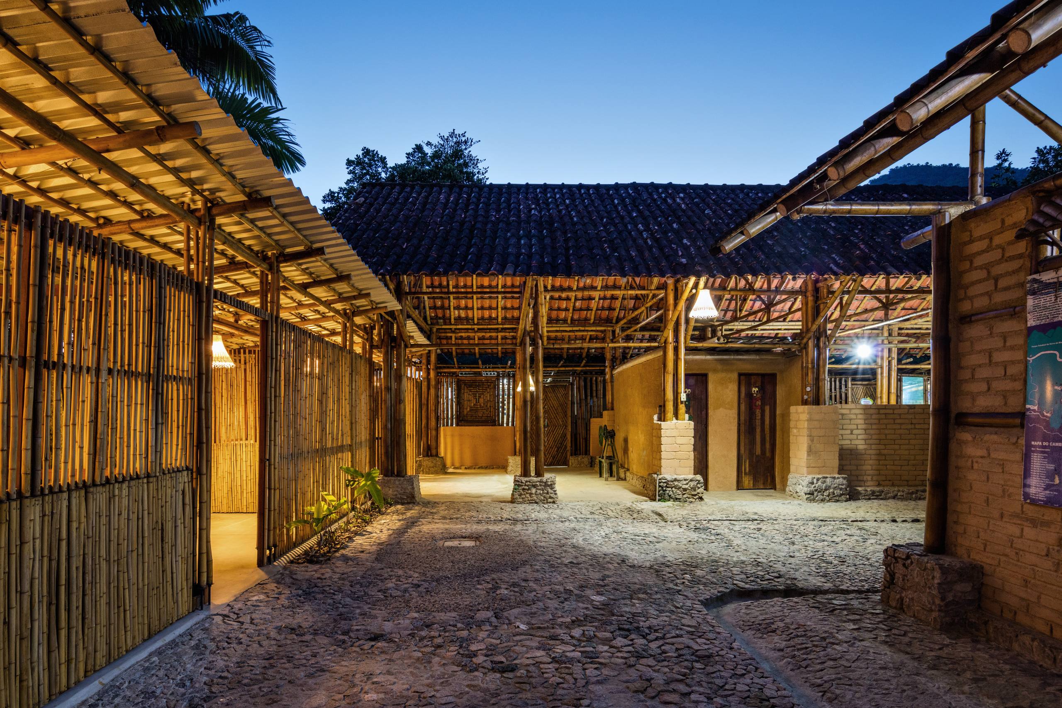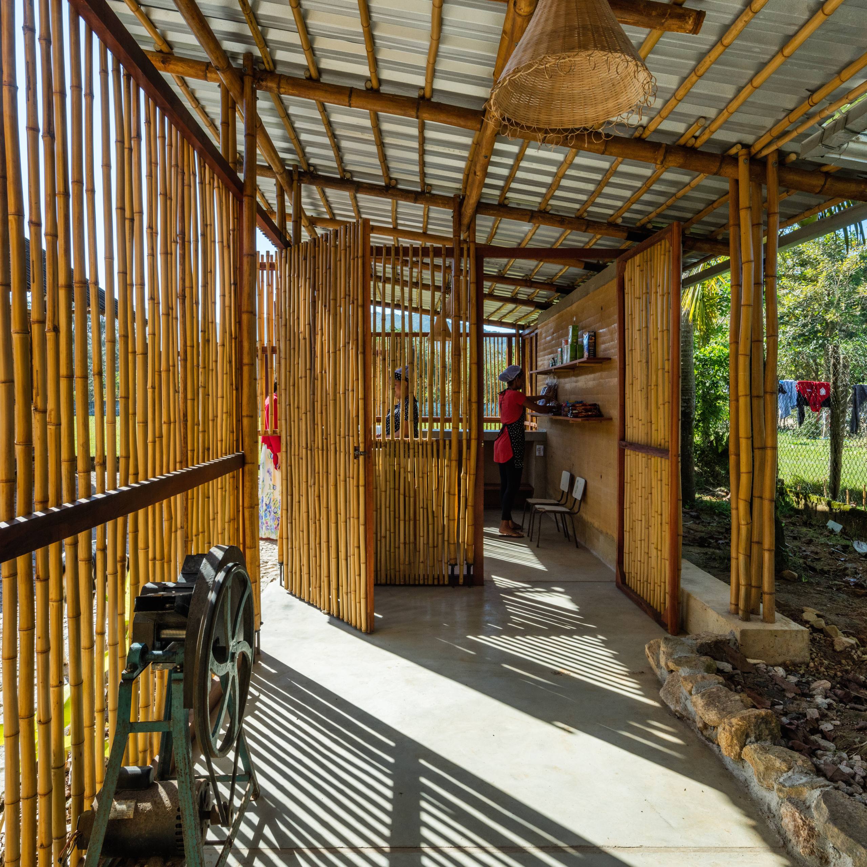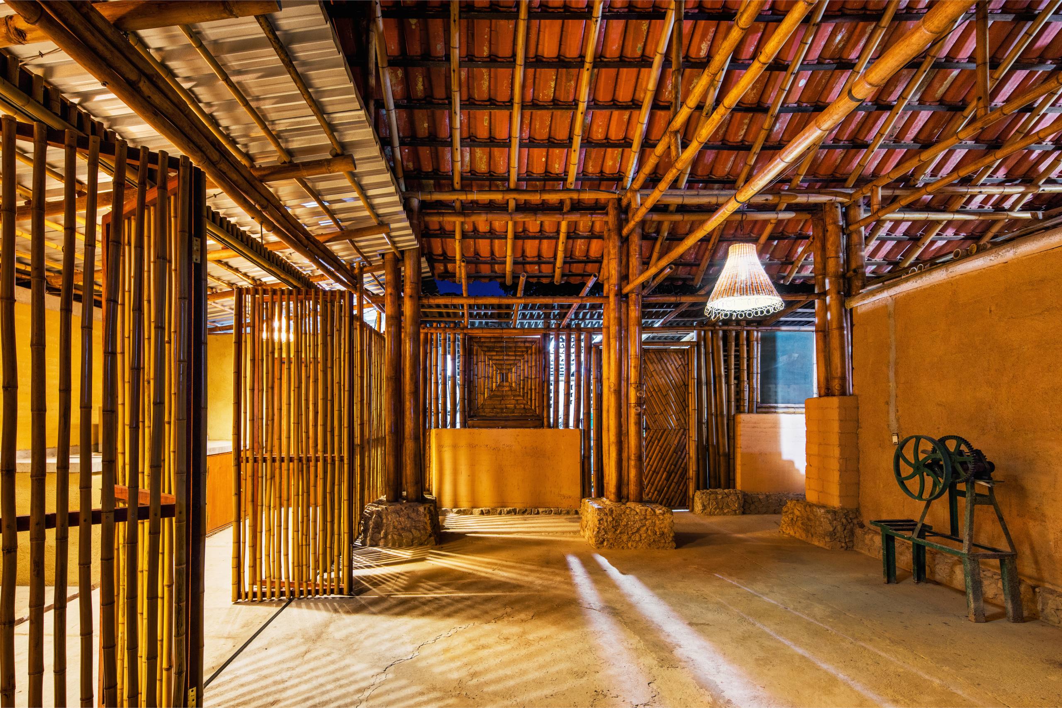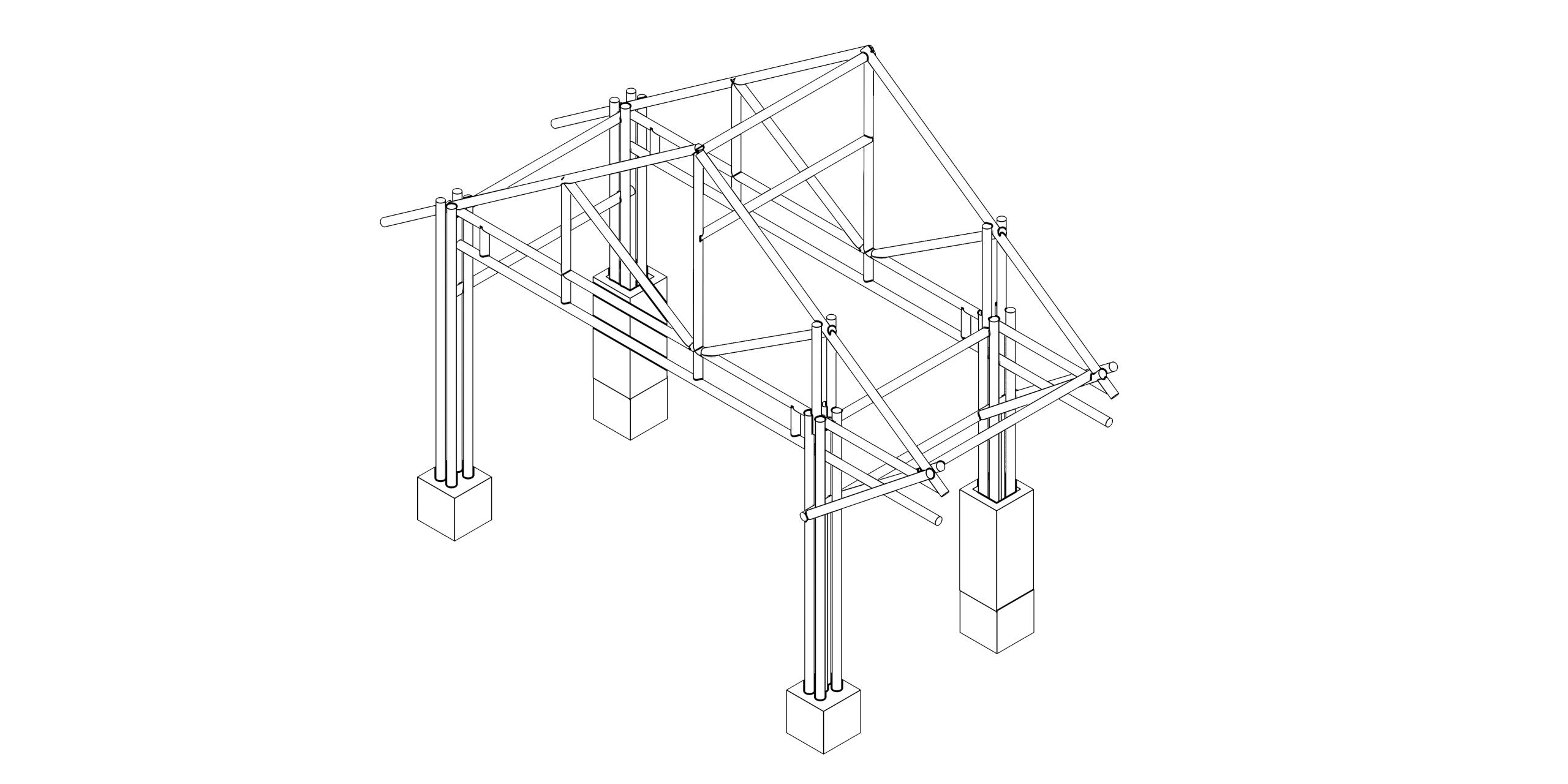Community Center Camburi/
CRU! Architects - Bamboostic
Project Details

Location(City/Country):
Ubatuba / Brazil
Tipology:
Community
Year (Design/Construction):
- / 2018
Area (Net/Gross):
- / 175 m2
Operational Carbon emissions (B6) kgCO2e/m2/y:
-
Embodied Carbon emissions (A1-A3) kgCO2e/m2:
-- Flexible design that allows for different uses to adapt to the needs of the Community.
- Design and Construction as educational training for the members of the Cooperative.
- Buildings are orientated to catch the wind from sea to provide natural ventilation.
- The layout, the facade and the roof are designed to allow for optimal air flow.
- The Centre is built mainly with natural and local materials, predominantly bamboo and earth, minimising the embodied carbon of the buildings.
The community center of Cambury is a building by and for the local low-income community of Cambury, built as a social development project. The project, started in 2004 (first part of the center) , is still active in 2018 (building of the community bakery) and is run by the local community members in the form of a cooperative and local association. While CRU! in the form of the bamboostic-project offered technical assistance and finances to the building, the community decided all of the content and program of the building and its different parts built in different times over the last 10 years. The community decided that the first building was to be a community center to hold gatherings, while following years other parts such as a computer-room, library, pré-school, cooperative building-instruments storage room, surfboard storage room, association-office and last completed a community bakery. CRU! was always strict to not enter in any decision regarding function nor workings of the cooperatieve or association and to keep to only aiding in designing and technical assistance. The entire Bamboostic project was foreseen as an educative training for this cooperative to perfect their techniques, whilst building community infrastructure.
For the design 3 main requirements were put forward by the local association of Cambury: to provide a communal space to hold meetings, school activities or other events and several separate rooms to host classes and to store material; to form a perceived geographical center of the town and third to integrate the building within the surrounding landscape and the existing school located on the same terrain.
The terrain is situated 50 meters land inward from the beach. The center is oriented in the direction of the sea to catch the main wind for ventilation. By raising the roof sufficiently high and by avoiding perpendicular walls blocking airflow inside the building, the ventilation flow is optimal. Under warm and humid conditions higher wind velocities have a positive effect on the physiological as well as psychological wellbeing. The height of the building aids the buoyancy or stack effect; air will flow in when the warmer indoor air rises up through the building and escapes at the top, therefore the design foresees both lateral sides open. The rising warm air reduces the pressure at the base of the building, drawing colder air in when there is a lack of natural airflow and stagnant air.
Additionally, the sheer force of the wind is a key factor in the design. The impact of this force is larger when a construction gains in height (needed for the ventilation). In order to have adequate wind-bracing, the triangulation of the construction needed to be well studied and executed in good order and detail. Elevating a building with wind-bracing only at the end can have detrimental consequences during (frequent) storms. The use of four columns, with the cross-bracing of both lateral trusses proved to be sufficient to act as wind-bracing.
Lead Architects: Sven Mouton
Other participants: Reintje Jacobs, Jan Detavernier, Britt Christiaense (collaborating architects) (eg. collaborators, clients, consultants, etc)
Photo credits: Nelson Kon
