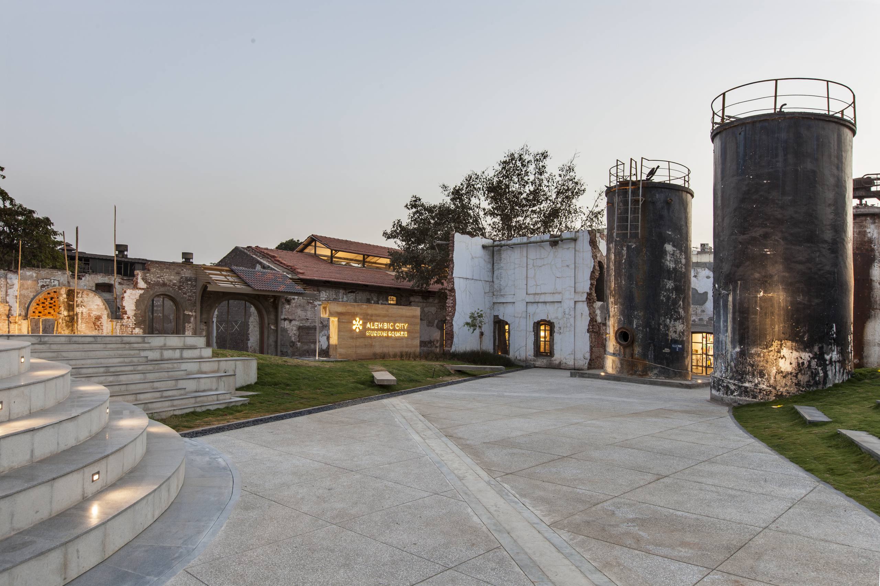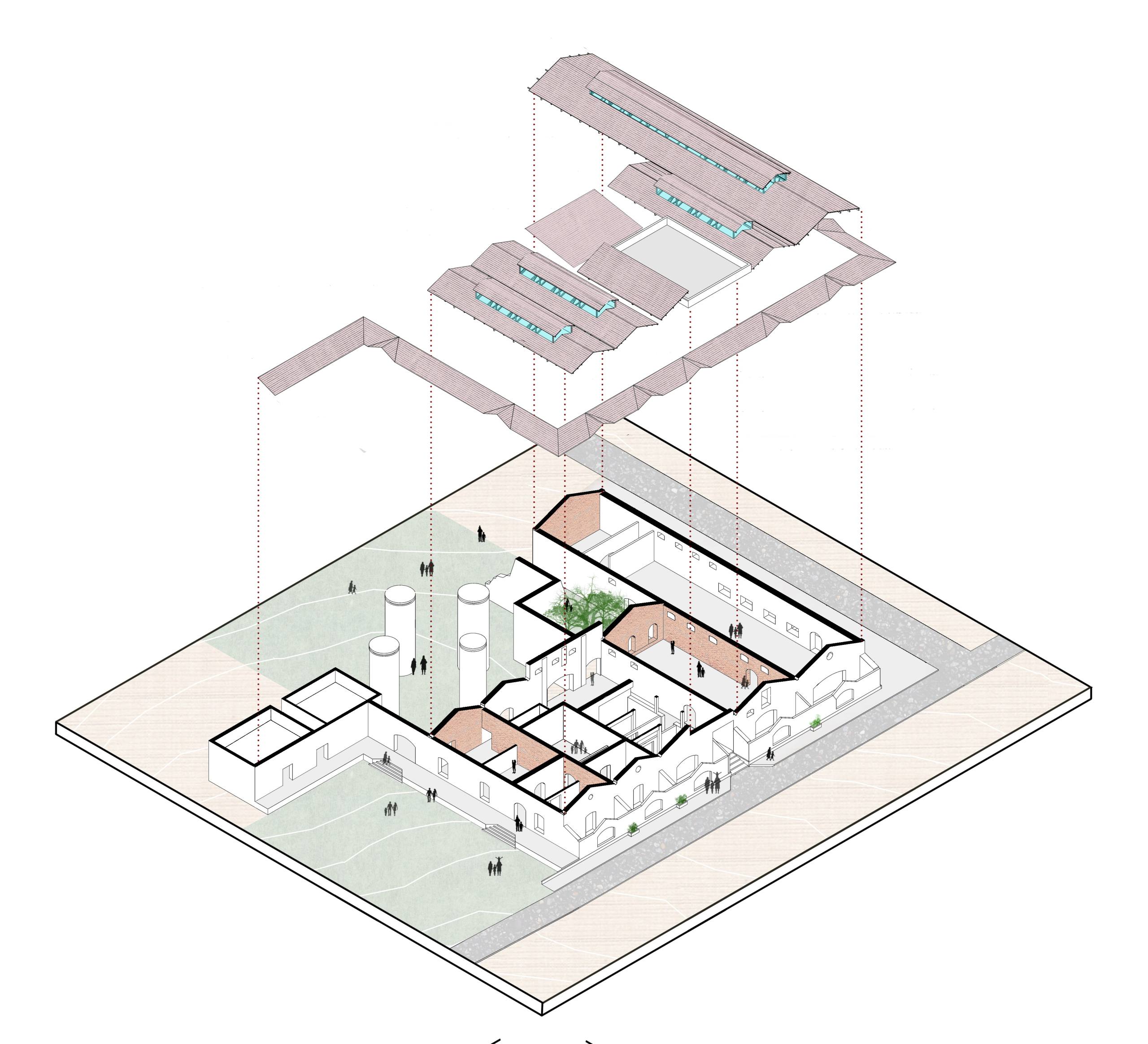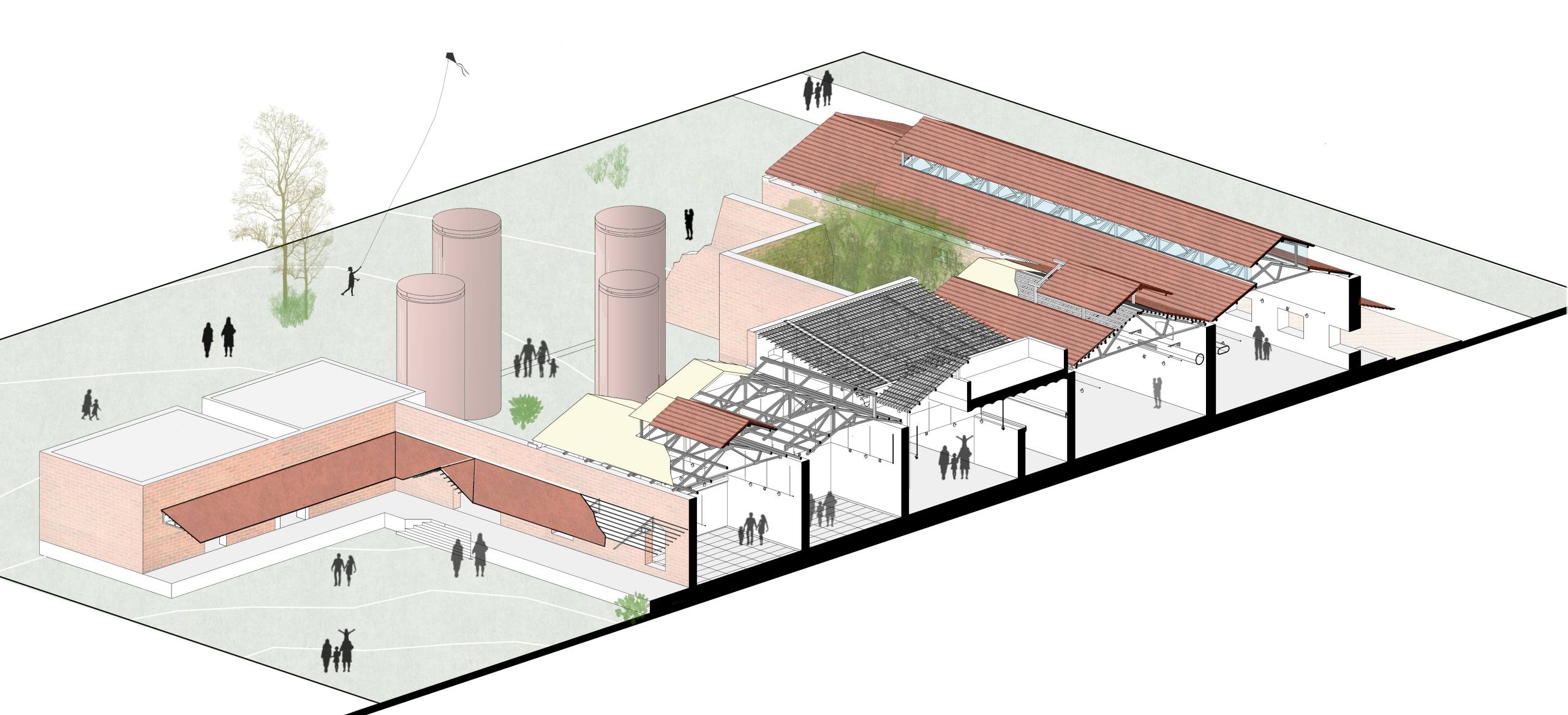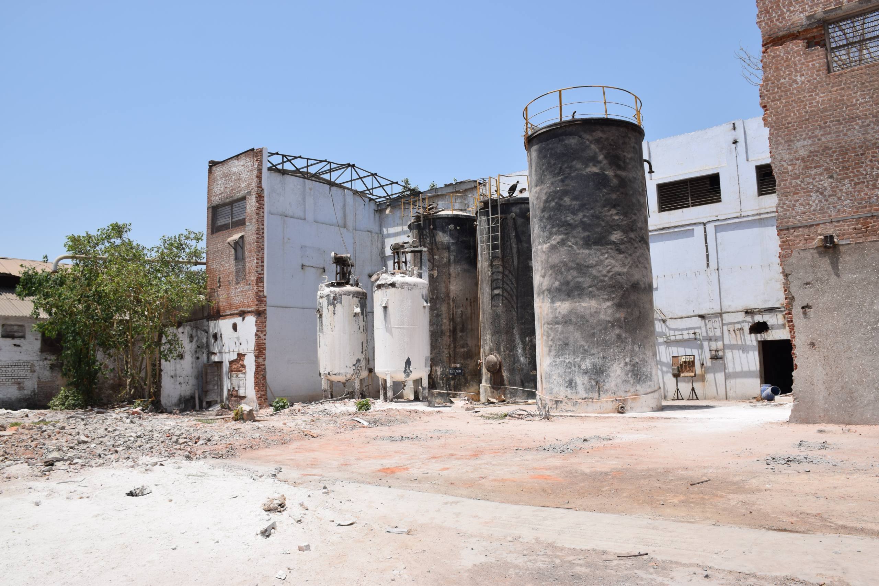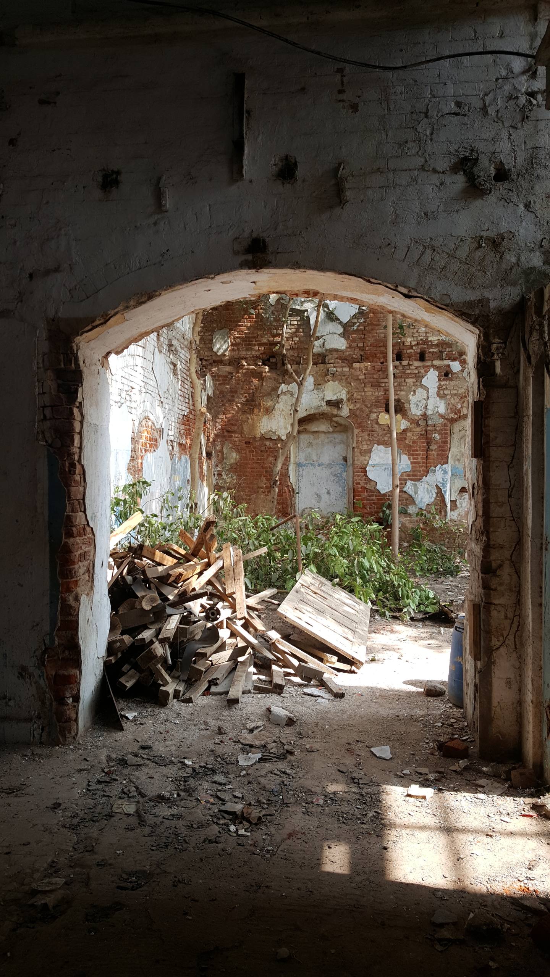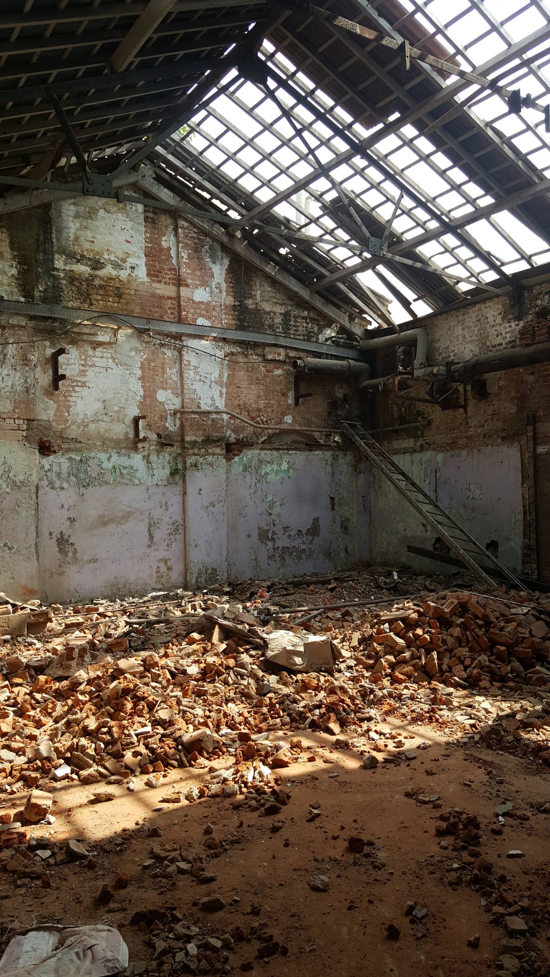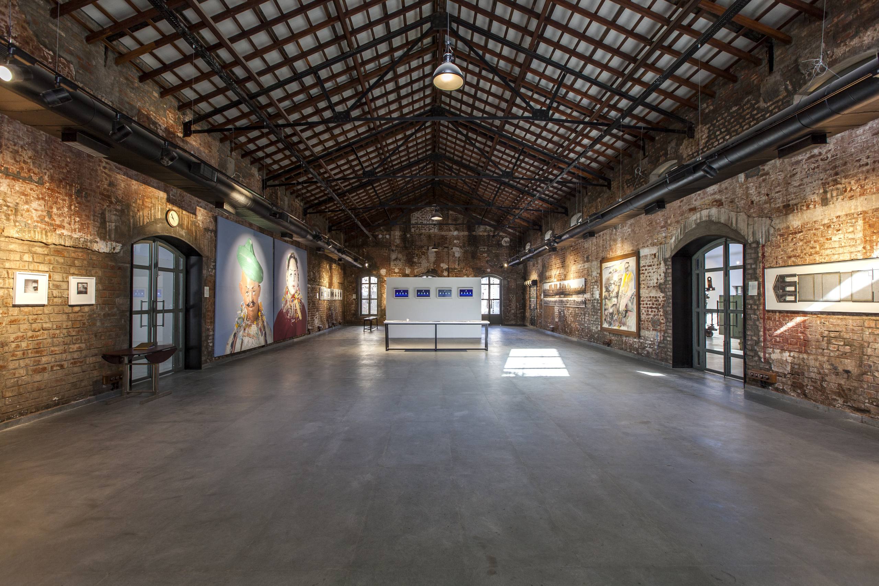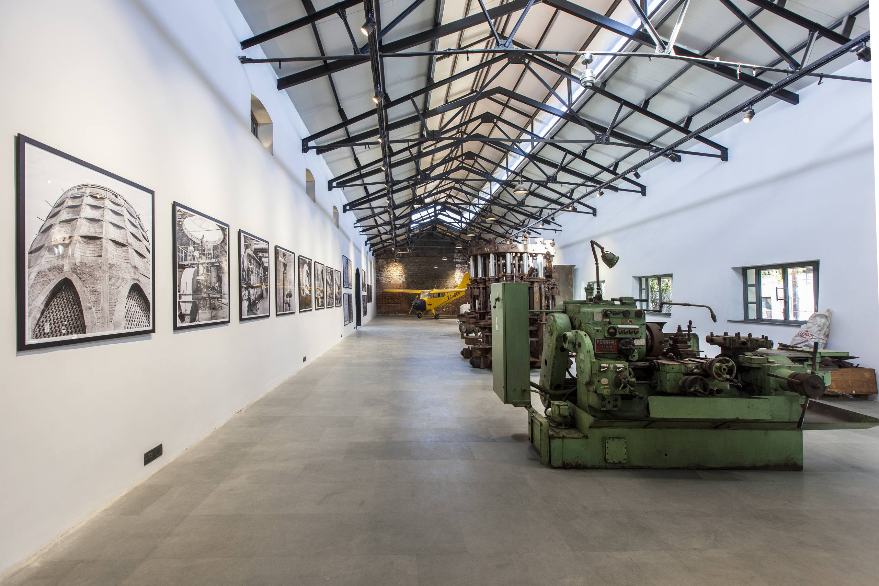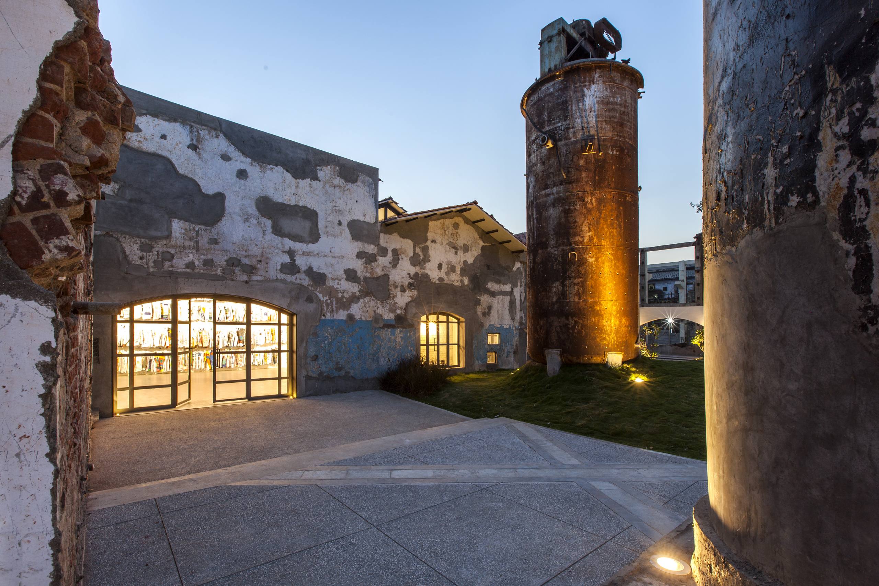Alembic Museum at Alembic City Art District/
Karan Grover & Associates
Project Details

Location(City/Country):
Vadodara, Gujarat / India
Tipology:
Transformational use
Year (Design/Construction):
- / 2019
Area (Net/Gross):
1200 m2 / -
Operational Carbon emissions (B6) kgCO2e/m2/y:
-
Embodied Carbon emissions (A1-A3) kgCO2e/m2:
-- Locally sourced mangalore tiles were used as a roof finish.
- Design was optimised for natural ventilation and daylighting to reduce operational energy loading.
- Minimal breaking of the thick existing walls was prioritised
- Space was planned keeping the existing wall openings in mind.
- All steel trusses were retained
In 1907, Alembic Pharmaceuticals, formerly known as Alembic Chemical Works Company Limited, started manufacturing tinctures and alcohol in their factory buildings. In 2016, Karan Grover & Associates, were given the responsibility of transforming five of these separate factory buildings into one cohesive unit with a complexity of programs within. The project was completed in 2019 and now houses artists’ studios, an exhibition space, a multipurpose space, and the Alembic Museum.
The architectural approach was to maintain the true spirit of the building by preserving the physical quality of the space and the materials. Measured drawings were developed to maintain the existing architecture, and a logical circulation path was created to identify different programs. The requirements included 8 studio spaces for artists with partition walls. These spaces were given lintel height partition walls which were painted white without any plaster, giving it an unfinished look. Further, the existing building was characterised by its arches, which were blocked in years prior. These were strategically opened up where possible while considering the stability of the structure.
The main space, the multipurpose room, was left as it was with exposed brick and chipped off plaster, which was cleaned with a high-pressure water jet and then coated with silicon for protection. The roof was retained where possible but also strengthened where required.. The existing exterior roof material, mangalore tiles, were removed and replaced with new ones where required.
This project is an excellent example of how repairing and retaining existing structure can provide amazing spaces for a variety of uses.
Principal Architect: Ar. Ishan Grover, KGA
Masterplan: Ar. Shyam Khandekar, ICONS NL
MEPF: Artech Engineering Solutions
Structure: Mr. Ashutosh Desai
Landscape Architect: Ms. Subhagaya Raval, Lanarch
Photography: Ms. Esha Daftari
