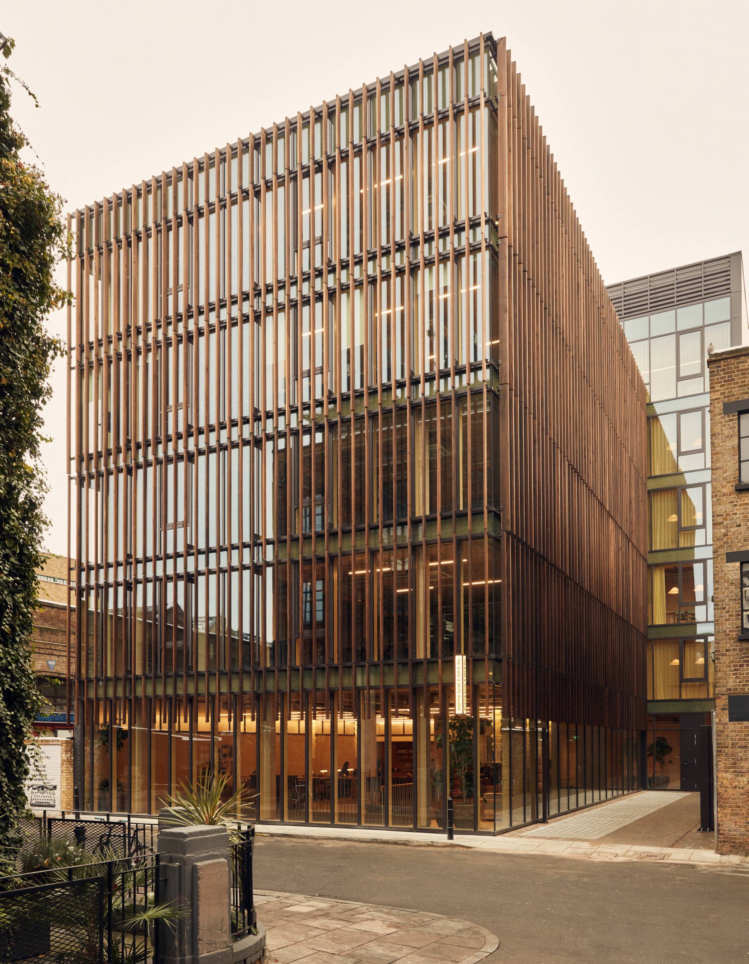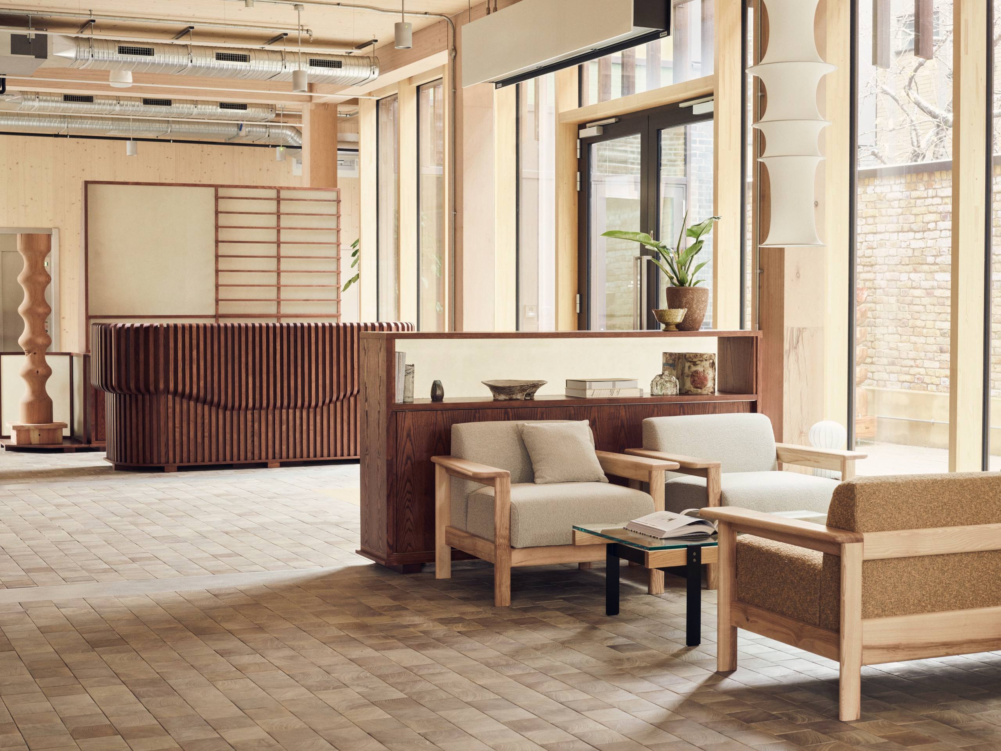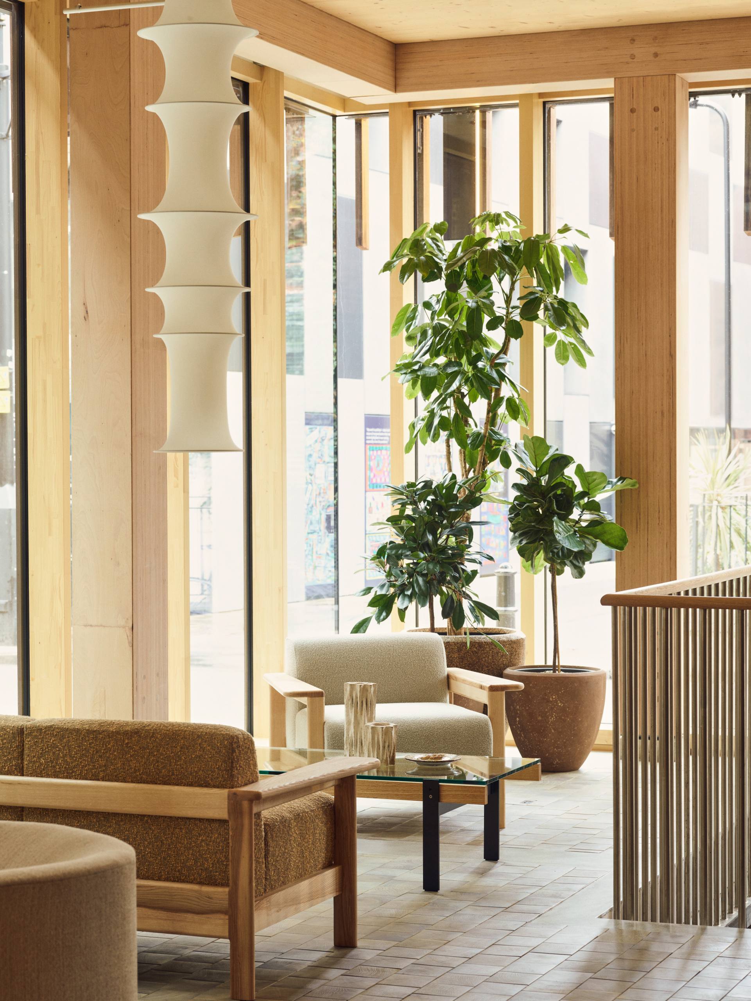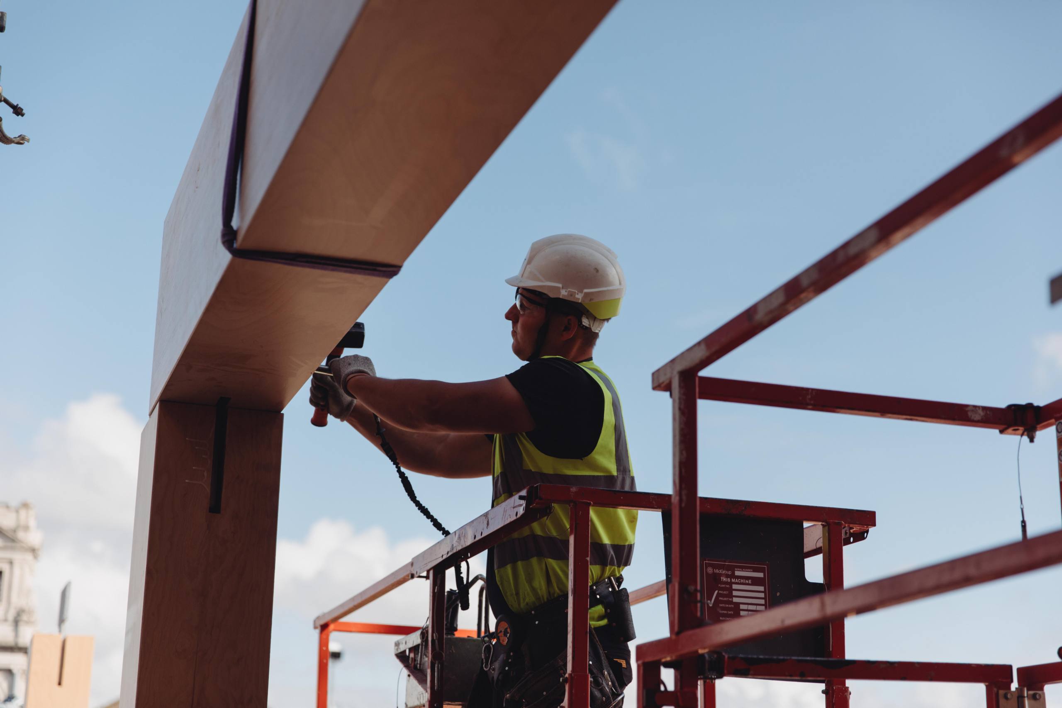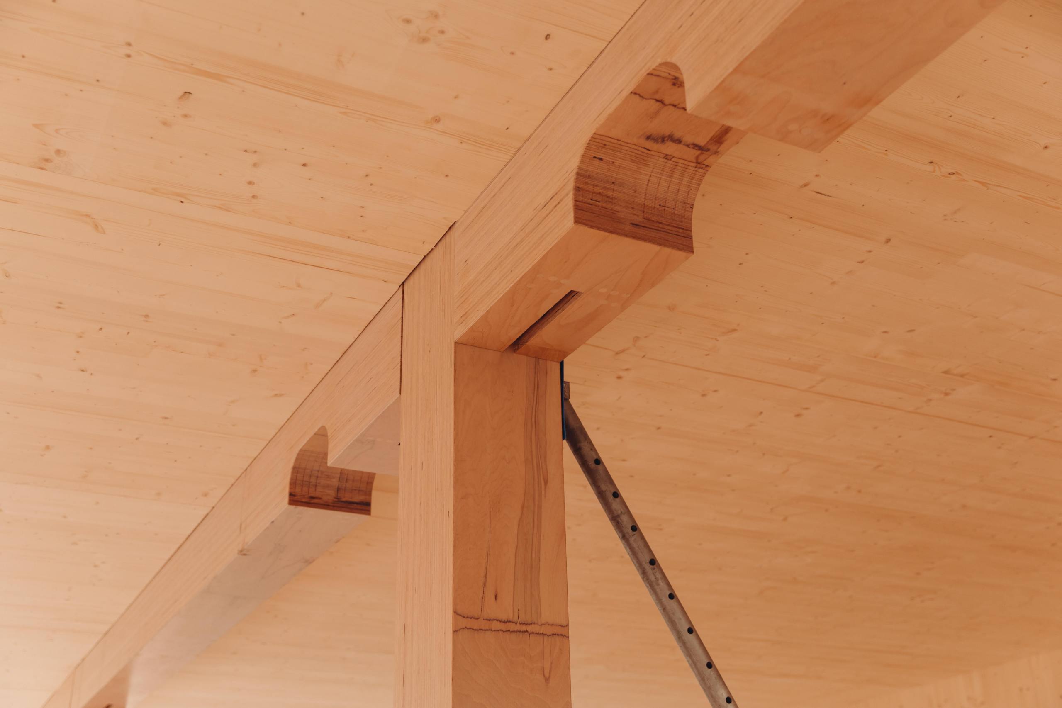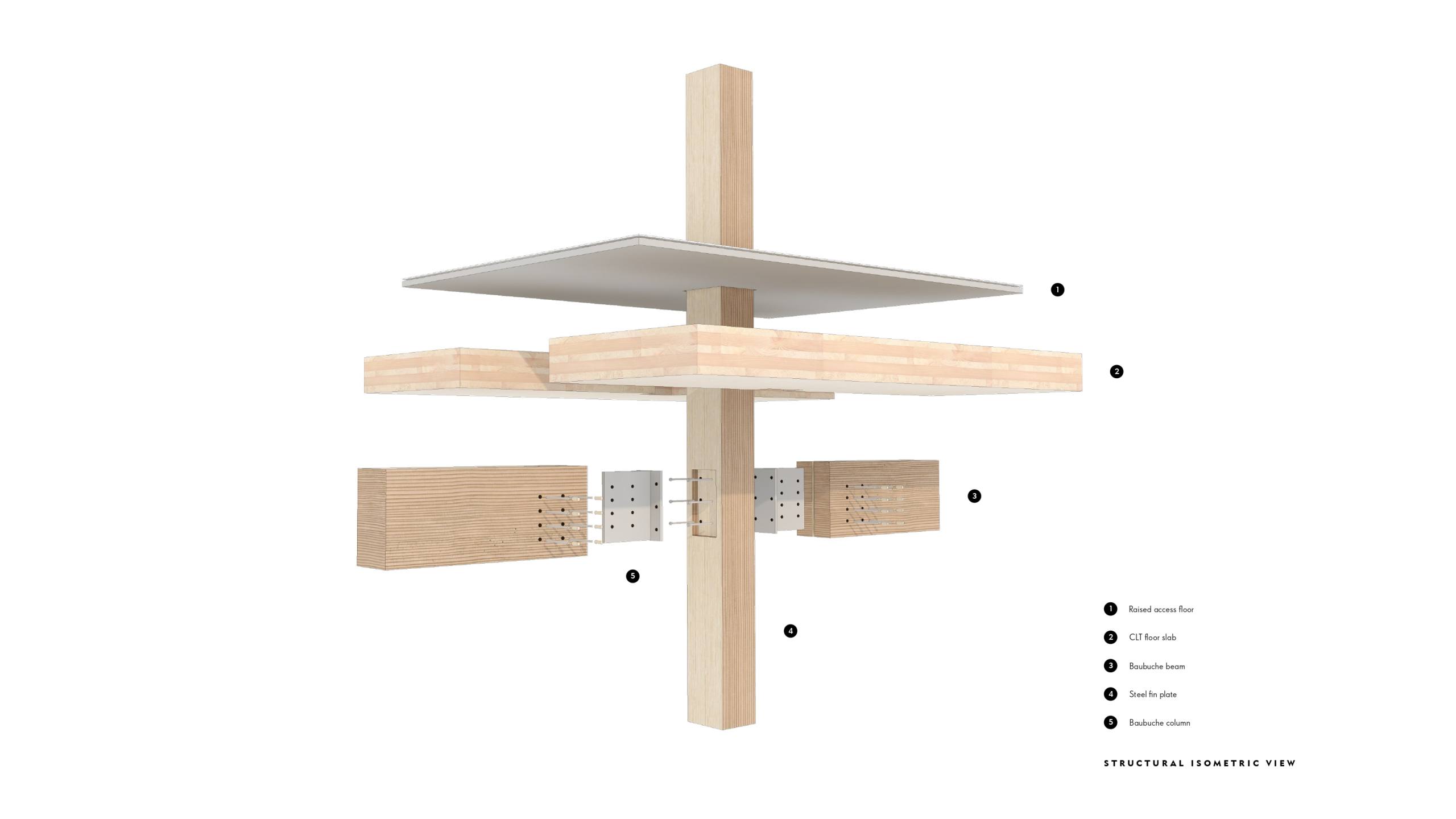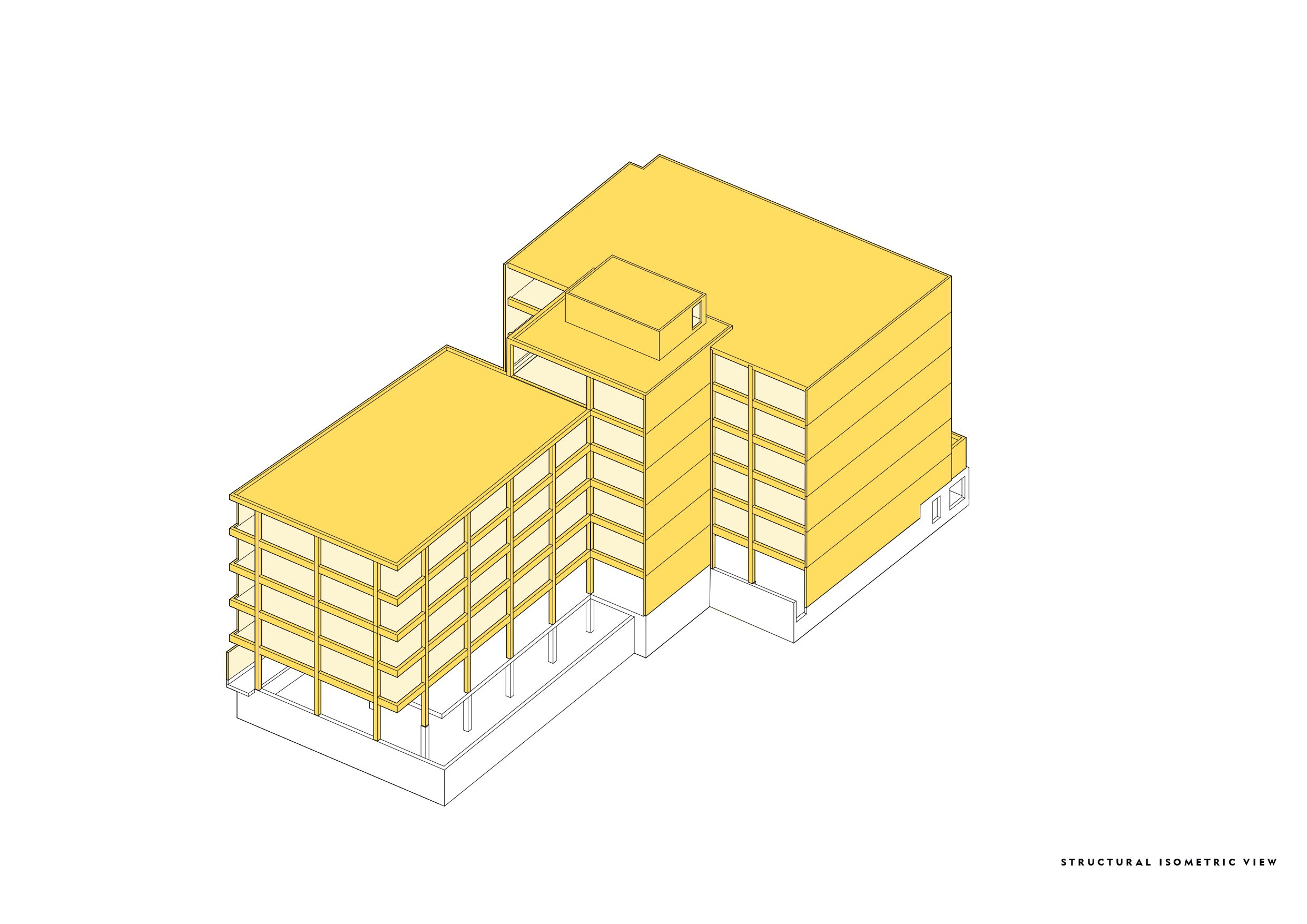The Black & White Building/
Waugh Thistleton Architects
Project Details

Location(City/Country):
London / United Kingdom
Tipology:
Offices
Year (Design/Construction):
- / 2023
Area (Net/Gross):
3560 m2 / -
Operational Carbon emissions (B6) kgCO2e/m2/y:
-
Embodied Carbon emissions (A1-A3) kgCO2e/m2:
410- The above ground structure of the building is made entirely of engineered timber, CLT (cross-laminated timber) and LVL (laminated veneer lumber)
- Low embodied carbon achieved through a rational design and material selection.
- Thermally treated tulipwood louvres that change in depth, play a big part in energy conservation. The louvres protect the building from solar radiation and optimise the flow of natural light and heat into the workspace.
- Every element of the building is optimised for efficiency, enabling tenant businesses to reduce their carbon footprint.
- Recycled and locally sourced materials are used in the interiors, creating an atmosphere of warmth, comfort and rich texture.
From the ground up, the Black & White Building is one of the tallest mass-timber office buildings ever built in central London, standing 17.8 metres above the Shoreditch streetscape. Constructed in partnership with sustainable design experts Waugh Thistleton Architects using renewable materials and highly innovative construction methods, it is both a landmark in sustainable architecture and a powerful statement of TOG’s commitment to ecologically progressive development.
Although both the building’s exterior and interiors are visually beautiful, nothing is purely decorative. Every element of the building serves a purpose, from the timber louvres that envelope the façade, reducing solar gain, to the furniture designed to encourage social connectivity. In The Black & White Building, TOG has delivered a perfect balance of form and function – and an industry benchmark for sustainable commercial construction.
Mass-timber construction is cutting-edge
As a building material, engineered timber – including CLT (cross-laminated timber) and LVL (laminated veneer lumber) has significant advantages. It is easily recyclable, highly durable and produces less waste than more conventional construction materials such as iron, steel and cement.
Building with timber is one of the most sustainable methods of construction, limiting the use of polluting high-energy materials. It reduces the carbon footprint of the building – the embodied carbon of The Black & White Building is approximately 37% less than that of a concrete structure of the same size.
Timber also requires fewer deliveries to the construction site (one truckload can supply 40m3 of timber, but only 6m3 of concrete), representing a significant energy and carbon saving.
Thanks to the way it is engineered (using cross-orientated layers of solid wood glued together), cross-laminated timber (CLT) is a very strong material, ideal for structural use in buildings. CLT is more fire resistant than conventional construction materials such as concrete or steel, and remains structurally stable at high temperatures.
Laminated veneer lumber (LVL), used for beams and columns, is engineered from multiple layers of veneer, making it less porous than conventional beams, and therefore more resistant to fire.
Design details make the building even more sustainable
Crafted from thermally treated tulipwood, the façade’s solar louvres play a big part in energy conservation. Changing in depth as they ascend the building, the louvres protect the building from solar radiation and optimise the flow of natural light and heat into the workspace. With London expected to be as hot as Barcelona in future (as demonstrated by the 40o heatwave of summer 2022), passive cooling strategies such as this will be essential.
Every element of the building is optimised for efficiency, enabling tenant businesses to reduce their carbon footprint.
For example, a lightwell, running the height of the building from a courtyard on the lower ground floor to the rooftop terrace enhances this, keeping the workspace bright throughout the day and creating a sunlit outdoor courtyard at the heart of the building. The Black & White Building is powered by 100% renewable energy sources – including 80 solar panels on the roof.
Sustainability-led design, indoors and out
Designed by local design studio Daytrip, the interiors of The Black & White Building take their cues from the façade – both aesthetically and in terms of environmental sensitivity – as well as responding to the site’s original function as a timber seasoning shed.
Echoing the exterior, a palette of honest materials including exposed timbers and deep-pile fabrics creates an atmosphere of warmth, comfort and rich texture, with sustainability embedded throughout. Recycled and locally sourced materials abound, including kitchen surfaces in Richlite recycled paper composite boards, and corridors lined with dappled ochre Viroc particle board.
Connectivity is another key consideration. Launching after a prolonged period of social restrictions and dispersed working, The Black & White Building has been consciously designed to encourage interaction and collaboration, enabling people to connect through a variety of spaces in multiple ways. Multiple lounges of various sizes and layouts are found throughout, as well as plentiful break-out areas and pockets of outdoor space, culminating in a decked rooftop terrace with a daybed offering spellbinding cityscape views, ideal for sunny days. Furniture is flexible and relaxed, from the private ‘Zoom’ chairs to comfortable lounge sofas for informal chats to large conversation pits that encourage group interaction.
These two priorities – sustainability and social connection – underpin TOG’s Makers and Mentors programme – a new student design initiative run in collaboration with Power Out of Restriction (POoR) Collective. TOG has selected three student designers to create a furniture item, accessory or artwork, made from sustainable materials and encouraging connection, under the guidance of an industry mentor who contributed to furnishing the space (namely, Sebastian Cox, Andu Masebo and Matteo Fogale). Revealed in December, the resultant designs will become permanent interior fixtures of The Black & White Building.
Work meets wellbeing
Recognising that the wellbeing of teams and individuals is a priority, TOG has ensured that the building not only provides optimised workspace but also includes the amenities necessary to make team members’ lives easier and more enjoyable – giving them a reason to leave home and embrace office working either full-time or as part of a hybrid model.
As well as 28 offices of various sizes, six meeting rooms, two lounges areas, focus booths and break-out spaces, The Black & White Building includes 94 bike storage spaces and showers, facilitating healthy, eco-conscious commuting. Members eschewing the manifold restaurants and dining options of Shoreditch can take advantage of on-site kitchen facilities.
As well as somewhere to wind down and socialise, the roof terrace and ground-floor lounge also serves as versatile event spaces, both for client events and TOG’s own membership event programme.
Client: TOG
Photographer: Jake Curtis
