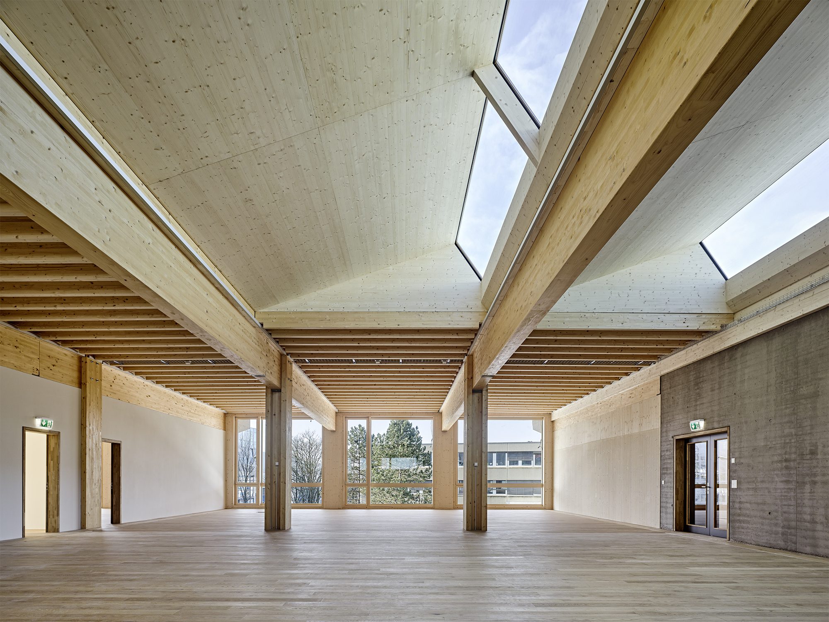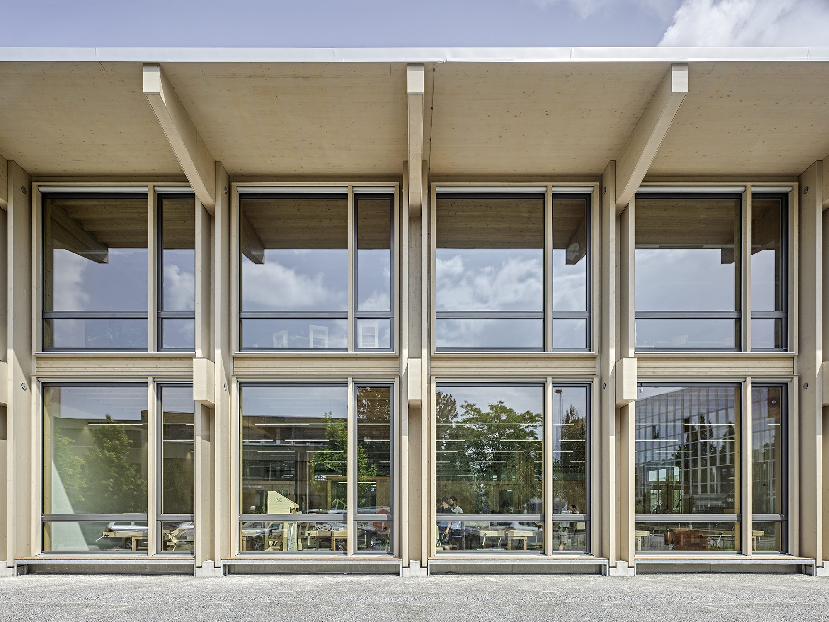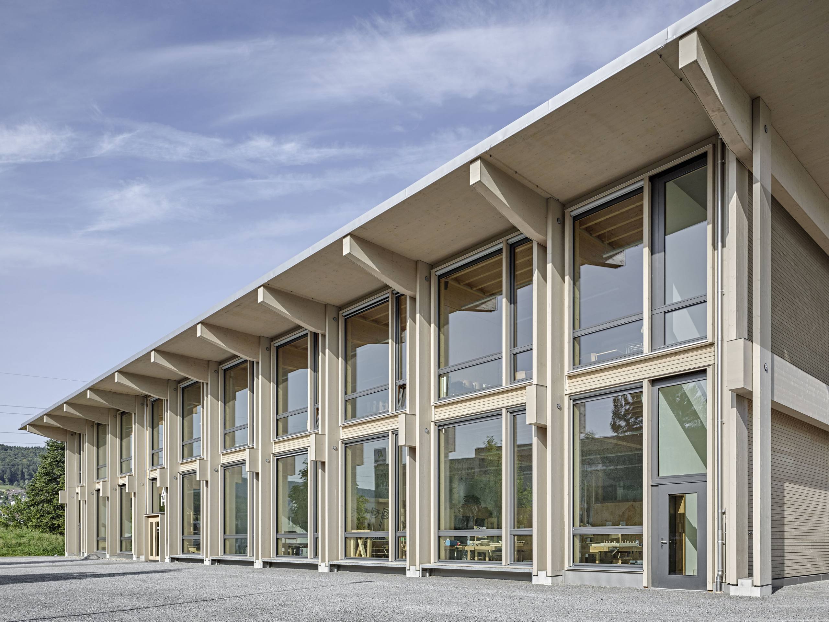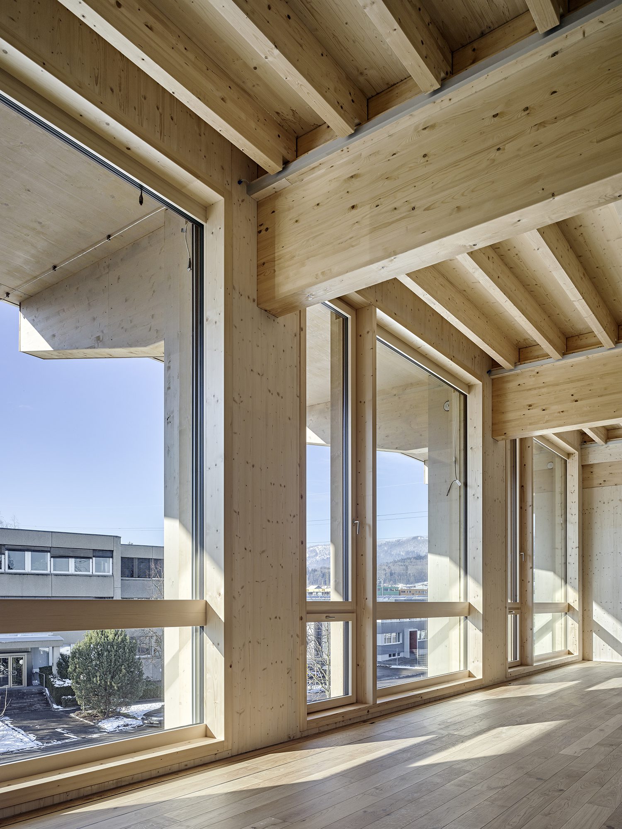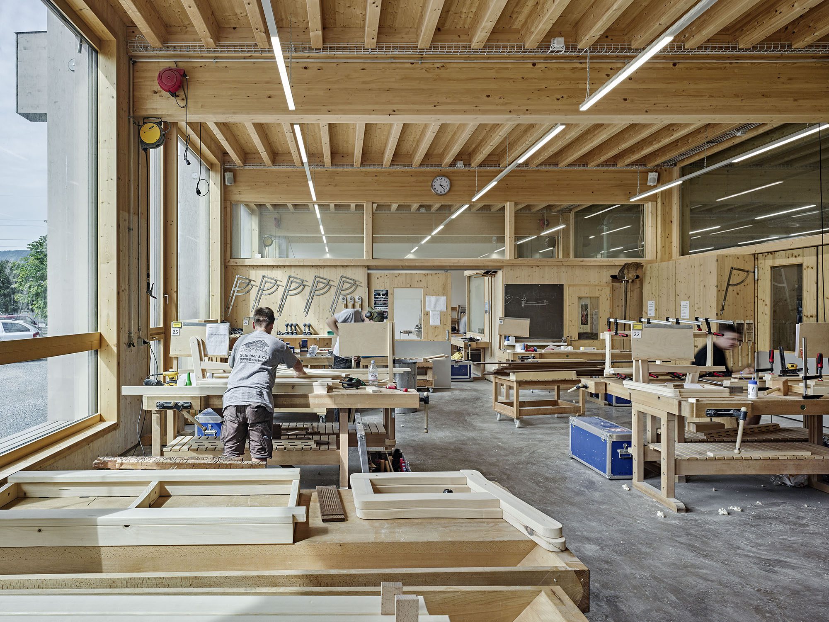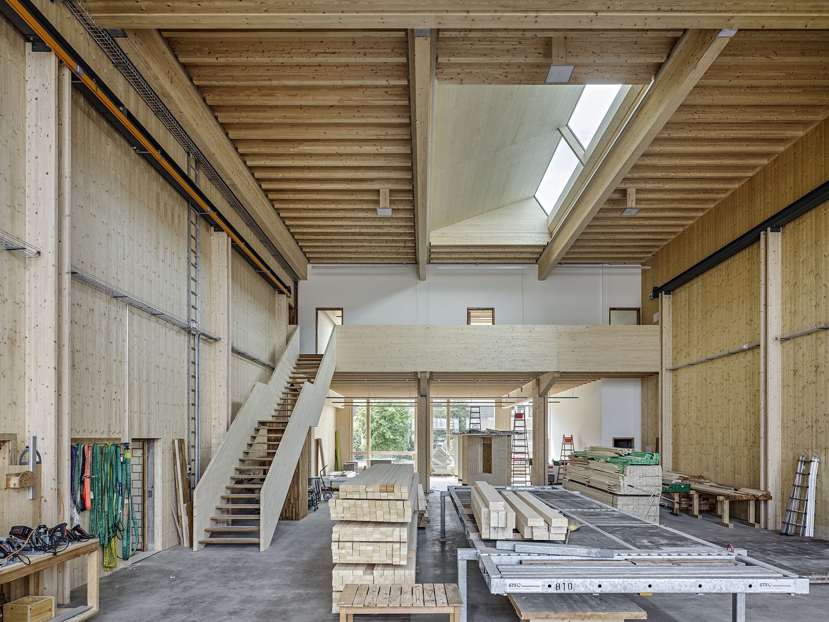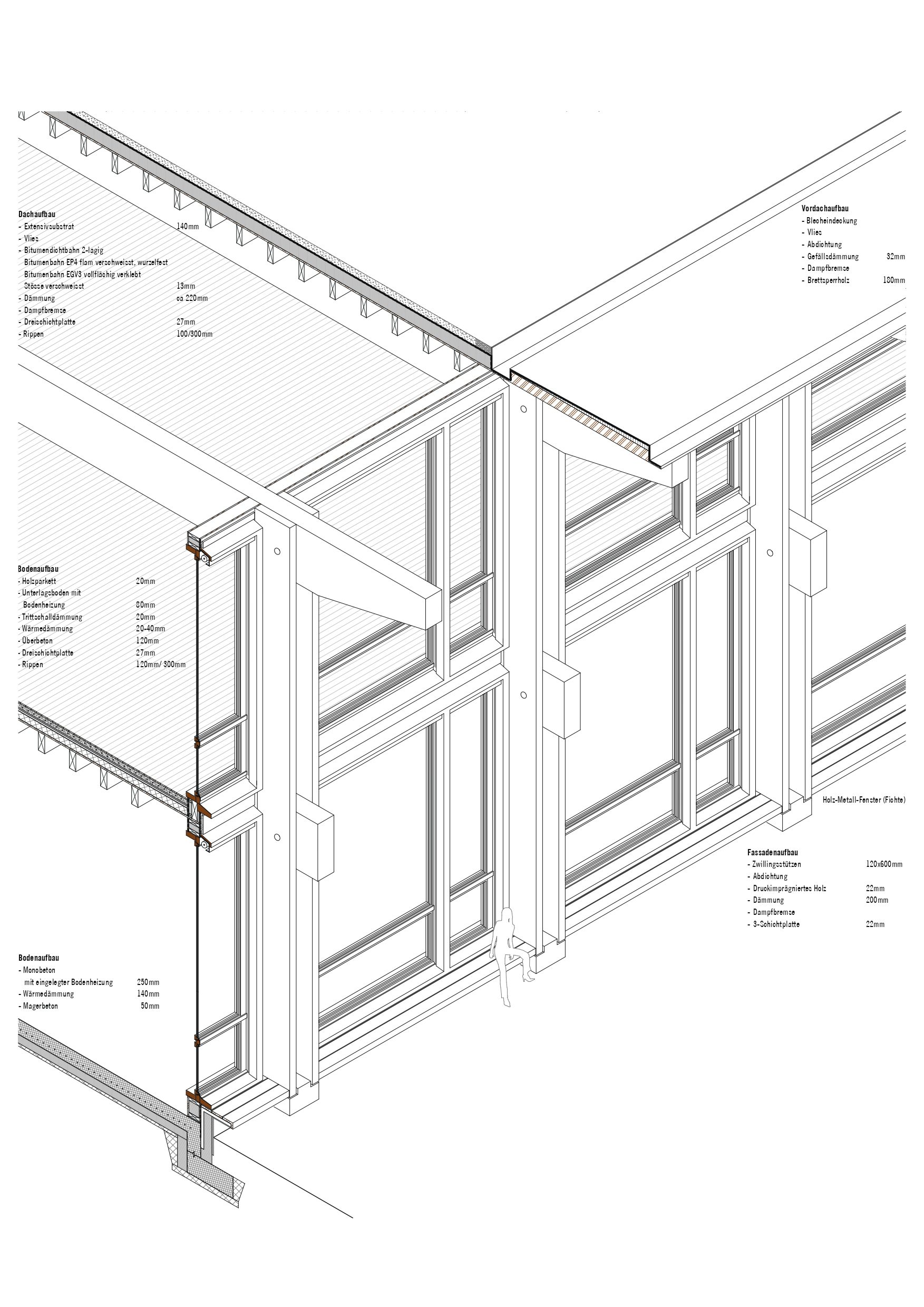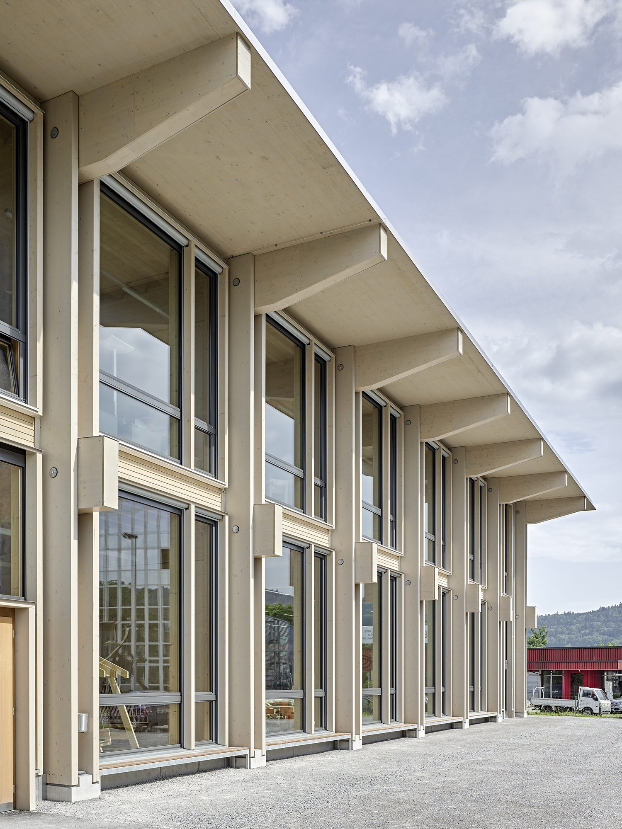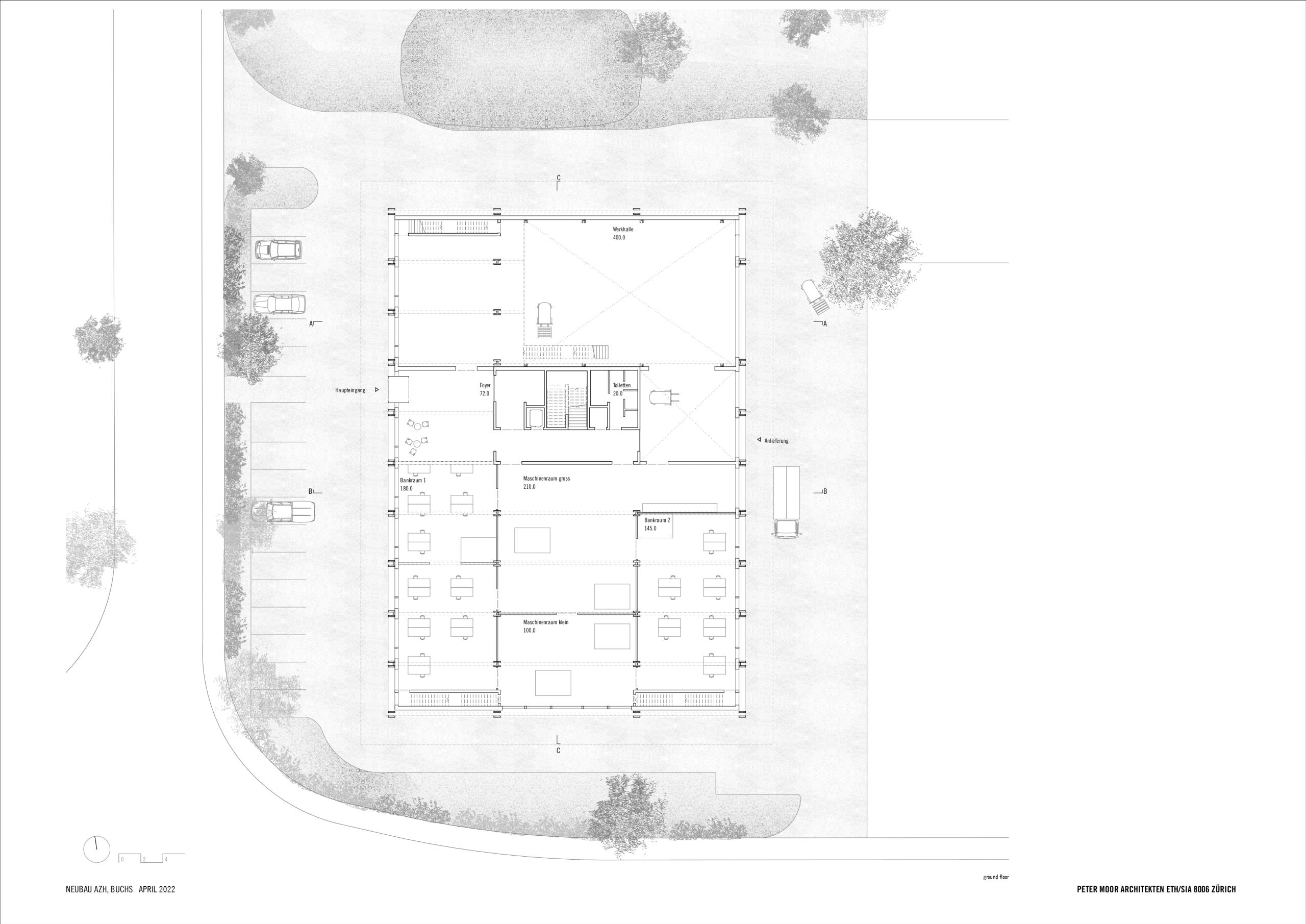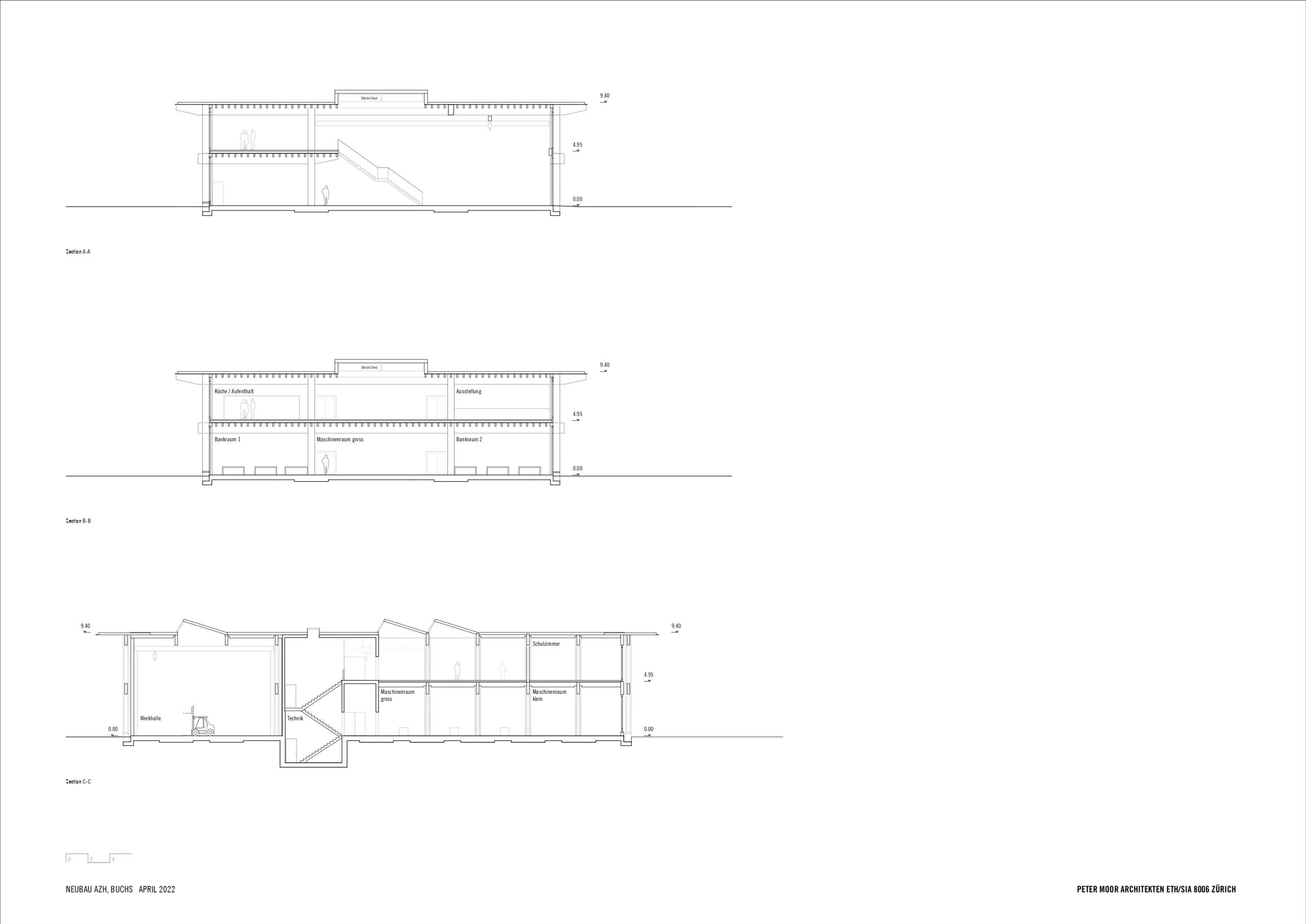AZH Training Center, Buchs/
Peter Moor Architekten
Project Details

Location(City/Country):
Zürich / Switzerland
Tipology:
Educational
Year (Design/Construction):
2014 / 2017
Area (Net/Gross):
11200 m2 / -
Operational Carbon emissions (B6) kgCO2e/m2/y:
-
Embodied Carbon emissions (A1-A3) kgCO2e/m2:
-- Low embodied energy due to minimal underground construction volume and simple wood-concrete structure.
- Generously opened facades enable solar gains in winter and offer lots of natural light for workspaces – Ventilation sashes for low tech night cooling.
- Heat supply via a long-distance pipeline.
- Generous canopy protects structural timbers and windows from weathering resulting in a long-lasting and low-maintenance facade.
- Modular support structure offers a wide and flexible variety of use of space.
Initial situation
The timber construction industry has changed significantly in recent years. Prefabricated construction requires apprentice carpenters to have specialized knowledge that could no longer be adequately covered by previous apprenticeships. The scope of introductory courses, which are intended to shape the learners’ technical skills in addition to vocational school and practical work in the company, has also been increased. In order to complete these courses, a new training center was built in Buchs, canton Zurich (Switzerland). The new building, which emerged from a project competition, is a big step for the industry and was possible to be constructed thanks to the division into construction stages and a clever “public-private implementation model”.
Idea
The character-defining element of the training center is its supporting structure; the fine pillar and beam structure basically produces the architecture, referencing a proud and sophisticated tradition of wood construction. Twin supports interconnect with the load-bearing ceiling beams and the widely overhanging roof. The repetition of this supporting structure results in a profiled façade, whose projections and recesses create a striking play of shadows. Framed windows with vertical ventilation sashes fill in the verticalized façade, whereas the strong roof provides a clear horizontal finish.
The relatively flat two-story building thus strikes a subtle balance between a vertical-looking façade and a horizontal presence overall.
Urban planning concept
The new building is located in the commercial zone of the municipality of Buchs ZH. Together with the neighboring buildings, the new building fits into the existing neighborhood structure and strengthens the outdoor spaces. The volumetrics, which were originally built in a square shape, were during the competition already considered as an expandable structure. Starting from the corner of the property, the bulkhead-like building grew by additional three axes towards the north shortly after the completion of the first stage.
Architectural implementation
The house is very transparent and allows for complex visual relationships. Based on the urban development setting, the workshop rooms occupy the well-lit east and west sides. The engine rooms are positioned between them, easily accessible from all sides, and form a kind of central nave. You get lots of natural light from the south. This central nave extends with the access core up to the upper floor. The core has three floors and includes all wet rooms, cloakrooms, riser zones and technical rooms as well as the main staircase with the lift. The school floor functions as an actual learning world with a wide variety of switching options: the classrooms can be connected to each other. The reserve areas are open and can be used multifunctionally, for example as individual learning areas for group work or as a seminar zone. The natural lighting makes this ante-zone an attractive additional room.
Construction
The three-aisled facility is also reflected in the supporting structure: the base plate, together with the north-side core, forms a stiffening concrete stage. Slim, plated wooden frames with beams and twin pillars are placed on this base. With statically sensible span widths, the construction can be divided into large spans of the cross beams and small spans of the field ceilings. The wooden ceiling above the ground floor was designed as a wood-concrete composite ceiling. This solves noise and fire protection. The bracing takes place via the concrete core and the wooden gable walls. The modular structure could be easily continued in the case of the north-facing extension.
The structure consists of simple static components: the roof consists of three-layer panels and beams, the ceilings of over-concrete, three-layer panels and beams; there are no paneling or suspended ceilings. The cross sections are deliberately chosen to be slim and high. The delicate supporting structure thus forms a certain degree of sun protection on the east and west sides, similar to a brise-soleil. Filigree blinds, which run in front of the wooden element windows, serve as sun protection elements. They allow for individual shading of the usable spaces behind them and react with the horizontal pull direction to the partial shading that already exists due to the deep supports. The large canopy proves to be a key element for such an external support structure. Even on the west side, the wood is practically not weathered. The facade was treated with pre greying glaze, which means there are almost no renovation intervals. For double safety, the beam heads running outwards were also covered with a wear cap. This ensures that any weathering does not directly affect the supporting beam. The external connections are also designed so that there are as few contact points as possible and sufficient air circulation ensures drying.
A permanently sealed building envelope requires dimensionally stable, penetrating components. These components are exposed to various climatic conditions indoors and outdoors, which work to alter the wood profile through shrinkage and swelling. Transverse reinforcements of the wood beams at the juncture between inside and outside prevent this.
Inside, the simple choice of materials continues: “raw” exposed wood surfaces (untreated / UV glaze), exposed concrete core in classic board formwork (Type III) as well as a wooden floor on the classroom floor and a robust mono-concrete floor in the workshop.
The modern timber construction symbolically represents the contemporary carpentry training.
Sustainability, energy, home technology concept
The system is structurally, constructively and technically optimized for low environmental impact and a long service life. With spacious rooms and lots of light, users are positively influenced. The overall building envelope aims to have a glass content of around 60%, which makes sense in summer and winter. The north-facing facades have no openings for energy reasons. In winter, when the sun is low, the solar gains occur through the generously opened facades. The windows have triple glazing and night cooling ventilation sashes behind the blinds. The requirements of the Minergie standard are met. Thanks to timber construction, constructive thermal bridges are minimized, and continuous beams are also no problem. The heat is supplied via a long-distance pipeline; the heat is generated via a wood heater with a fine dust filter. The electrical and IT connections take place along the facade via floor channels. With the generous canopy, structural timbers and windows are well protected from the weather and are therefore long-lasting and low-maintenance. The embodied energy is optimized with a minimal construction volume underground and a simple wood and concrete structure.
Outdoor space
The existing row of trees provides the forecourt with a welcome shade roof and an adequate counterpart to the delicate facade. The different tree species also serve as a “sample collection” for training purposes. A change of surface from asphalt to gravel strengthens the forecourt. On the north side, a newly created poor meadow will create a certain replacement for the previously existing green space. The newly routed delivery route in the very north of the plot creates a connection to the Hartwag wood warehouse and is also used to deliver the new building on the east side. The paths around the new building are generally designed to be one-way, so that both the forecourt and the delivery area on the south side have an exit. The existing birch trees on the south side will be retained and will integrate the new building into the established structure right from the start.
Client: Ermitin AG
Specialist planner:
- Timber construction engineer: Makiol & Wiederkehr,
- Civil engineer: SIPAG Seiler Bauingenieur + Planer AG,
- Building physics: Raumanzug GmbH,
- Heating/Ventilation engineer: Schär + Egli GmbH Ingenieurbüro HLK,
- Plumbing engineer: Keller Haustechnikplaner Sanitär GmbH,
- Electrical engineer: Elektro Compagnoni,
- Construction management: Andreas Seiz.
Photographs: Roger Frei.
