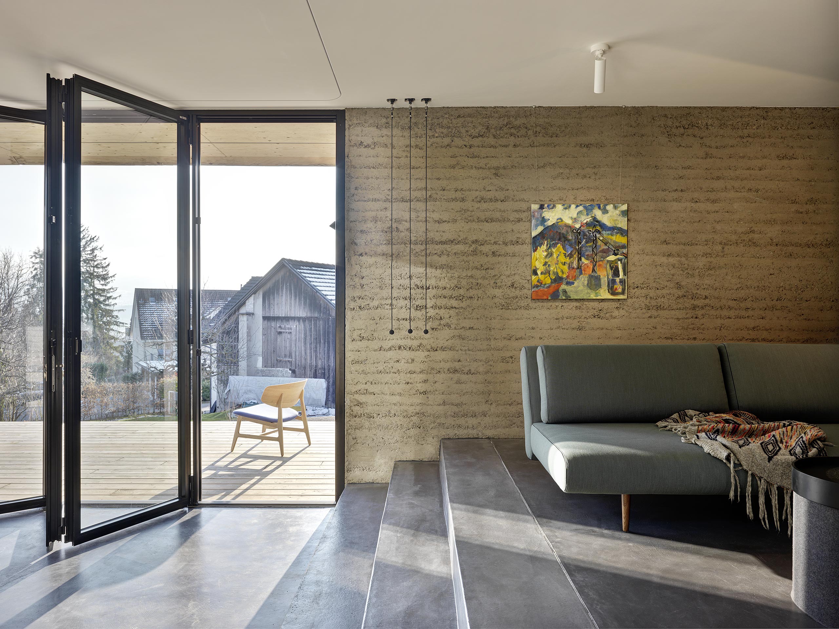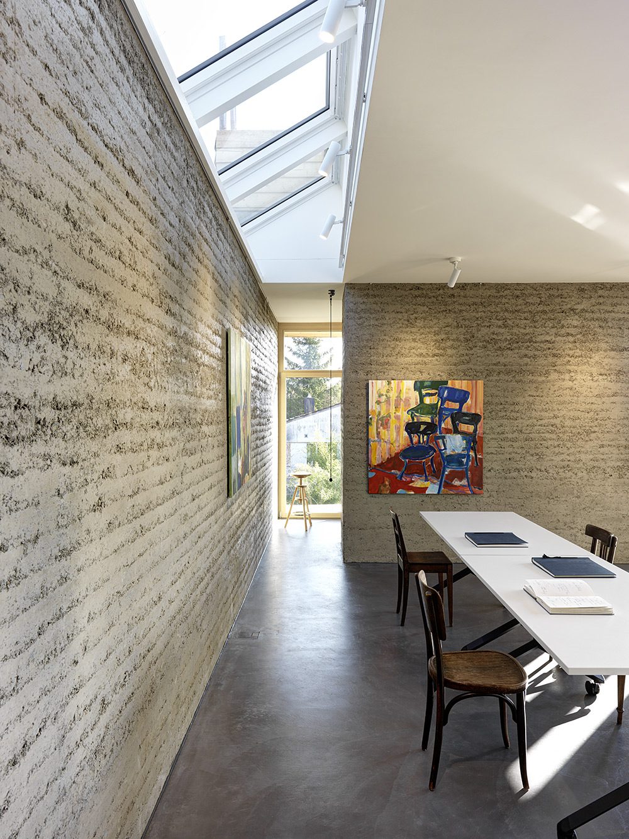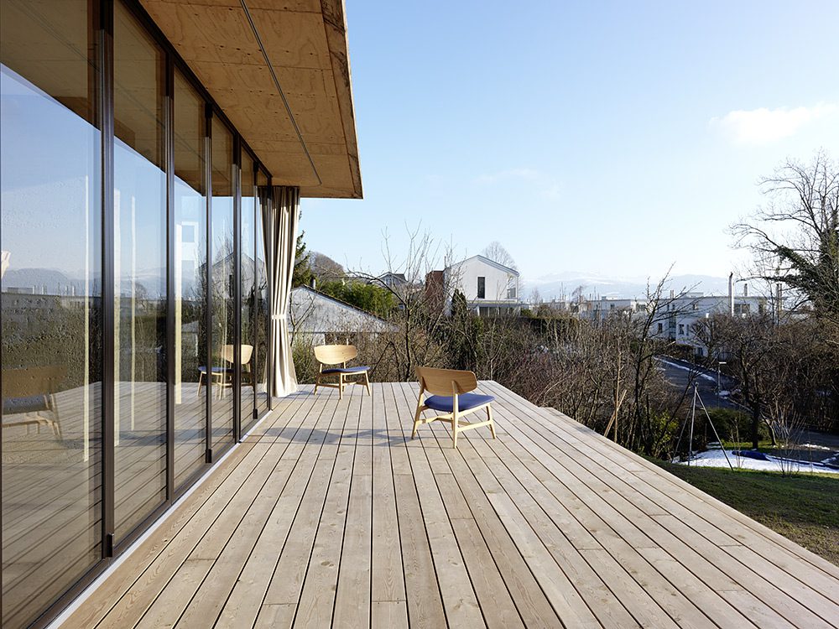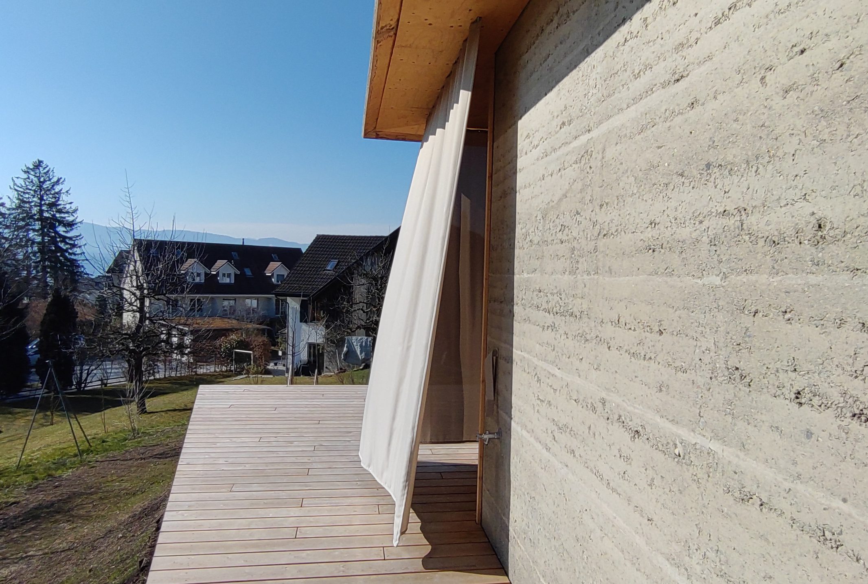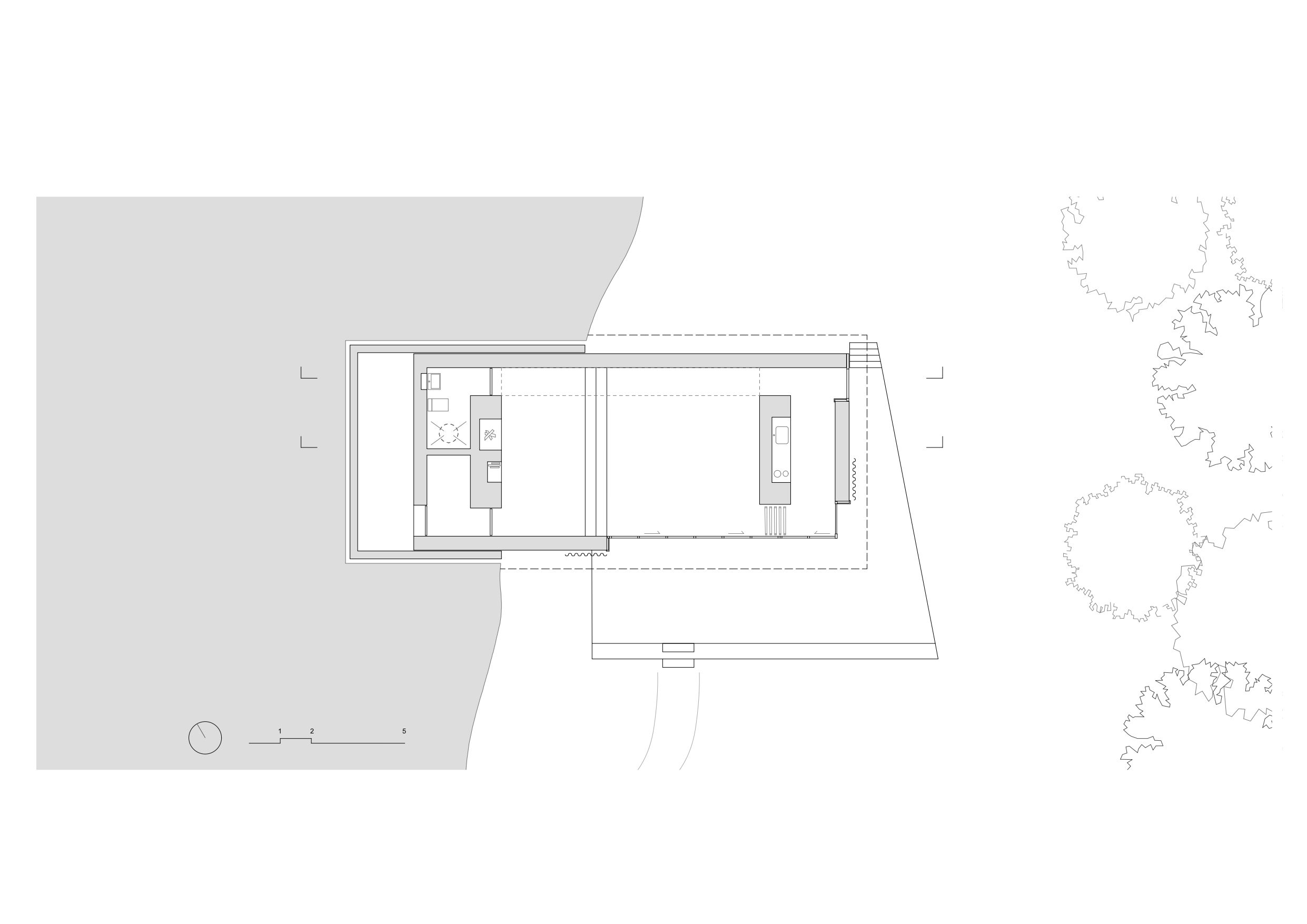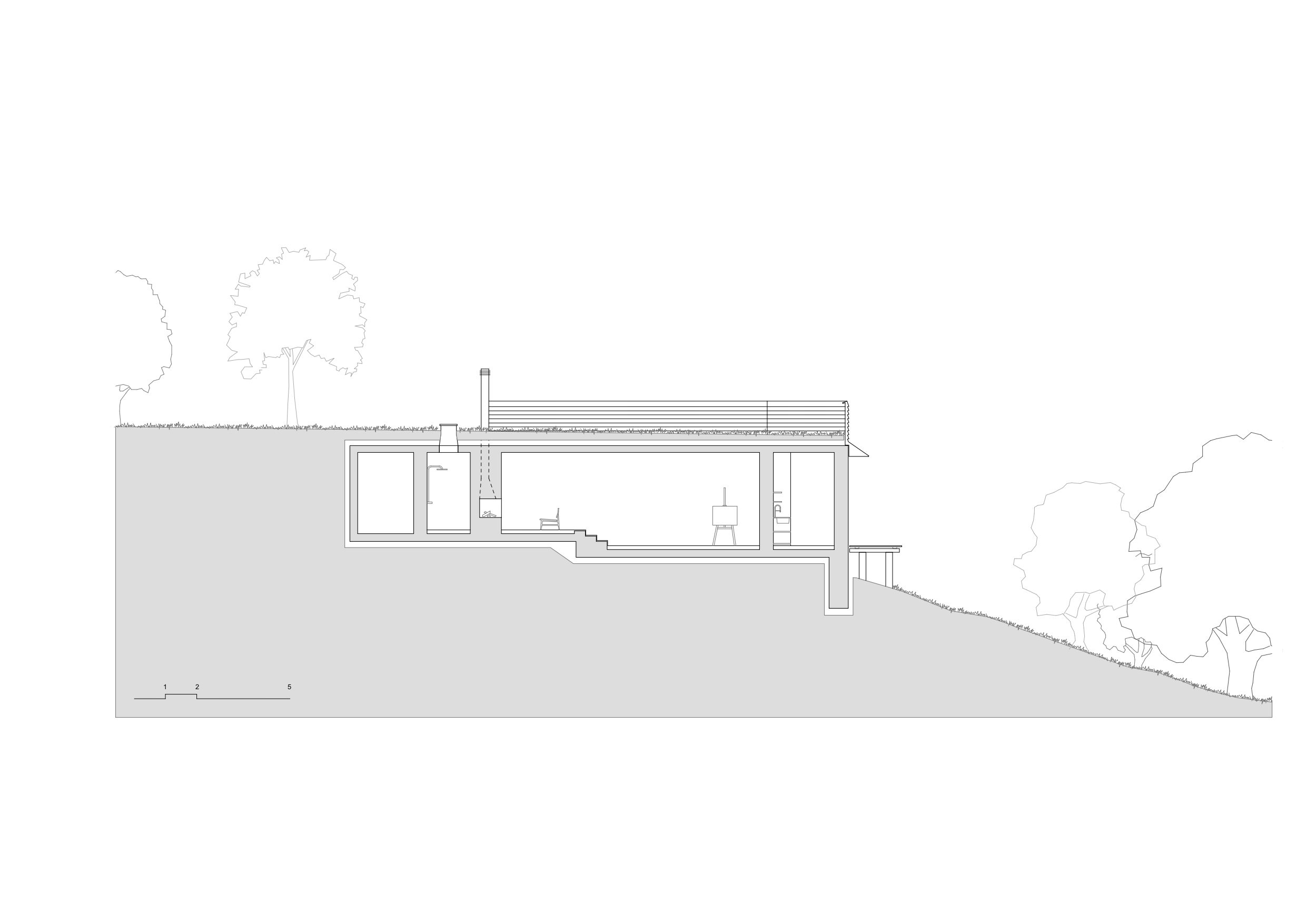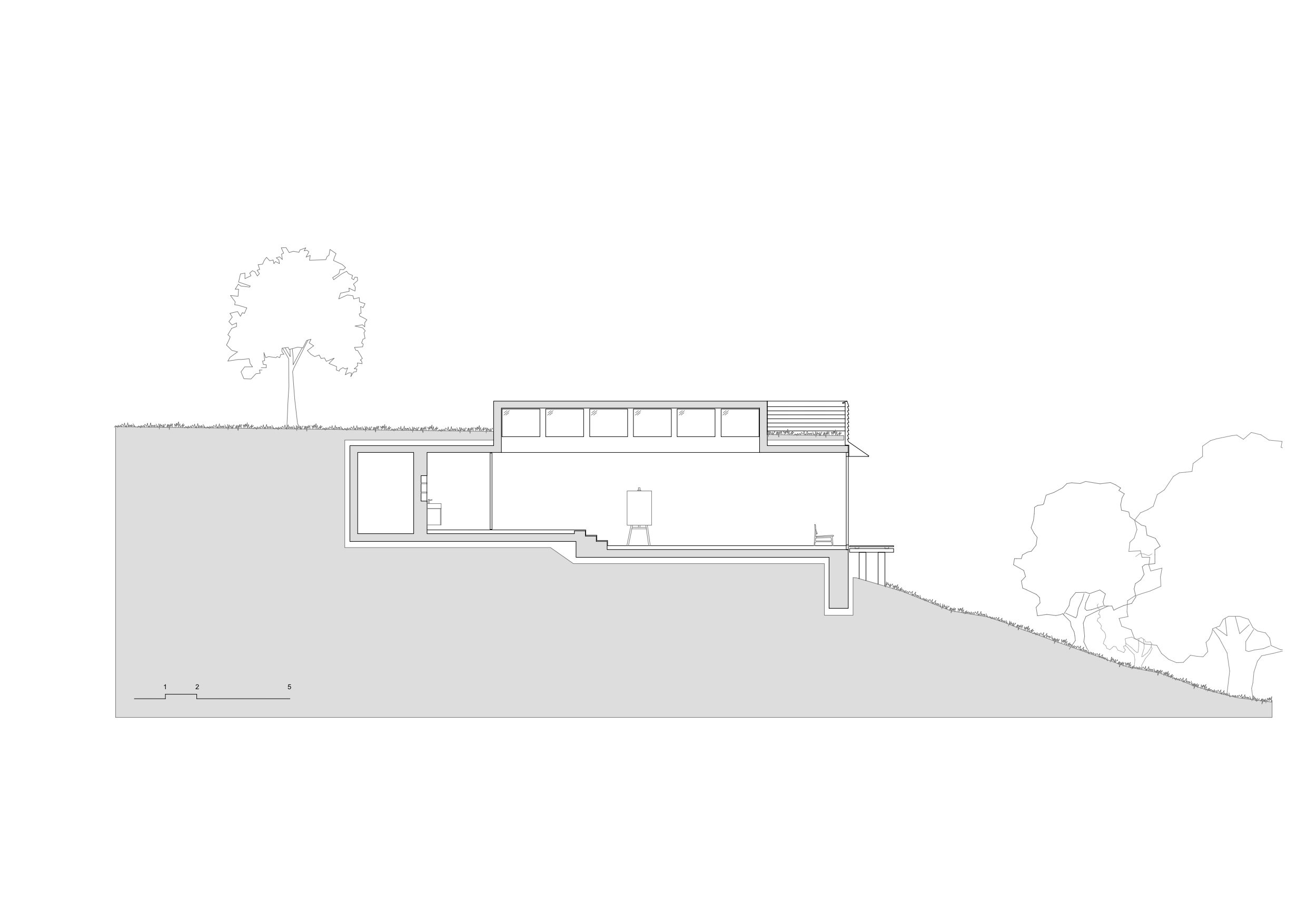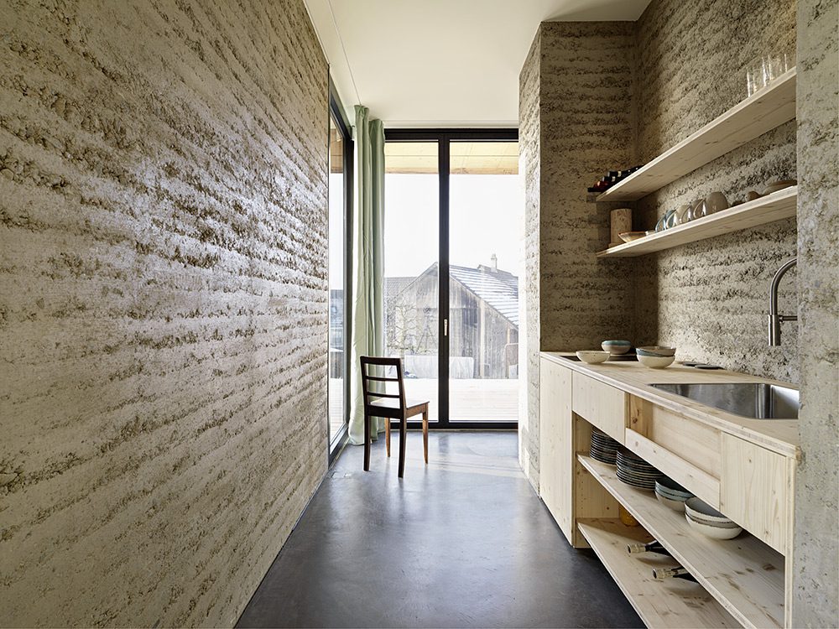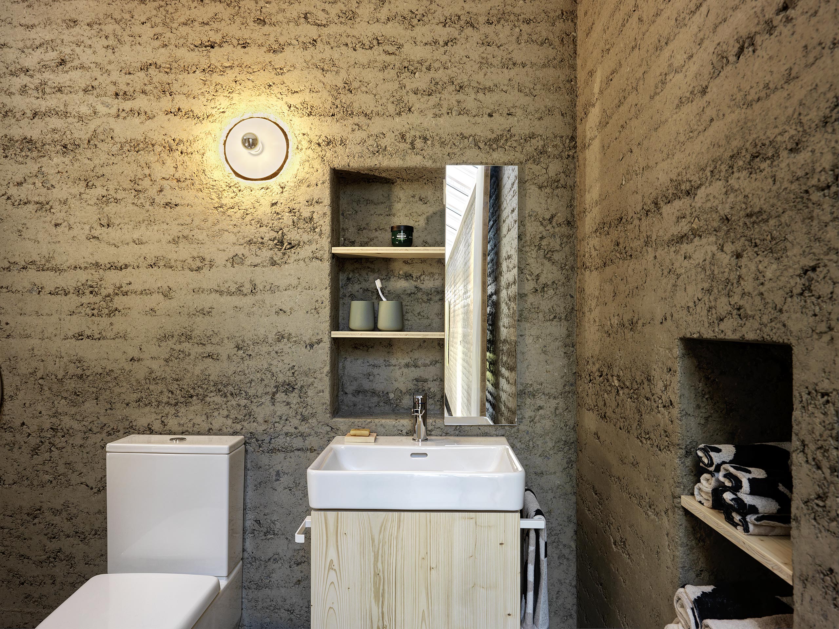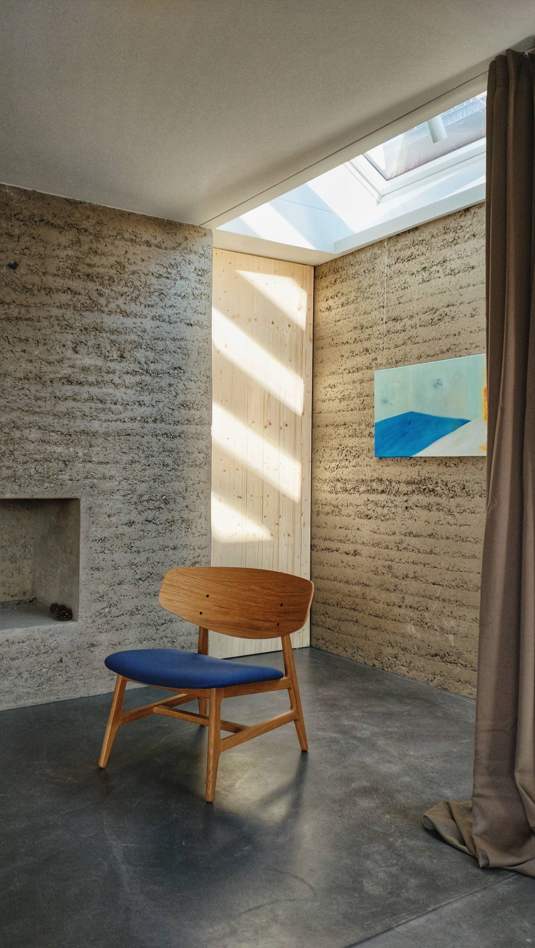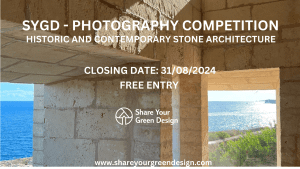Atelier aha/
atelier.krecl.
Project Details

Location(City/Country):
Männedorf / Switzerland
Tipology:
Cultural
Year (Design/Construction):
2021 / 2022
Area (Net/Gross):
70 m2 / -
Operational Carbon emissions (B6) kgCO2e/m2/y:
-
Embodied Carbon emissions (A1-A3) kgCO2e/m2:
-- The main material of the building are massive rammed earth walls. They are kept visible in the outside as at the outside.
- The interior fittings are all out of three-layered fir wood.
- The roof cladding and fall protection on the roof are made out of massif fir wood. The small canopy is made of massif fir wood and veneer pressboard.
The aha studio of the artist Andrea Hangartner has recently opened in a sunny location near Zurich, Switzerland. Starting with a 40m2 space for art, neighbors and friends also notified their need of a flexible used space. The client was open to those ideas, so the usable space grew up to 70m2 and now houses various functions. The rammed-earth building appears simple, but subtly responds to the different requirements and thus creates space for a wide variety of uses.
To implement the rammed earth construction, the architects from atelier.krecl. turned to earthen building specialist Martin Rauch. As chance would have it, he had just finished his workshop Erden in Schlins, Vorarlberg. So the studio in Männedorf benefited from the first rammed earth walls that were prefabricated in the factory. In contrast to the usual in-situ construction method, local clay could not be used here to build the walls. On the other hand, the material mixed tested in Vorarlberg made it possible to ensure the quality of the walls, a step tat could contribute to the legal standardization of the construction method.
The variant that works with the topography emerged as the favourite, says architect Patrick Krecl. This made it possible to preserve most of the undeveloped open space on the site. The building seems to „grow out of the slope“, which inspired the implantation of rammed earth walls as the construction material. It seems that the walls would grow directly out of the ground, but in fact they are protected from the moisture of the soil as well as the pressure loads by a concrete brace and foundation.
The simple arrangement of two longitudinal and four transverse walls creates the space. The buildings infrastructure, storage and bathroom, is located between the first and the second wall. The second wall also integrates the chimney that was built directly into the load-bearing rammed earth wall. The main room is zoned with the help of a height offset. On the back of the third wall is the kitchenette, which acts as a separator between the different uses.
Multifunctionality in detail. Originally planned as a studio space, the building is now used a concert hall, workshop and exhibition space. Three steps separate the cosy area in front of the fireplace, and a curtain that wraps around the room also creates privacy. In this way, a small stage with seating steps is created, and good acoustics are ensured with the help of readmits inserted into the concrete ceiling.
The walls are free of any installations so that the screens on them can take centre stage. resulting details such as light switch pendants hanging from the ceiling show the playful side of the design. When open, the sliding glass elements join one of the transverse walls in alignment, creating a seamless transition to the terrace. An external curtain enveloping the building ensures shade in summer when the windows are open, while the clay walls create a pleasant indoor climate.
The single-story building, which extends the garden of the neighboring plot on its green roof, is finished off with a hat made of veneer panels. Behind that the concrete ceiling is hidden, to span a distance of over eight meters.
A space for art and more. atelier.krecl created a flexible space that fits into the wild vegetation and terrain of the property. It was only thanks to the joint design process with the owner that several uses were made possible, and some also came about by chance. For example, it was decided at the time of completion to keep the site access road as a bocce court.
Now the studio not only creates a working space for one artist, but a flexible space for art and culture, and added value for the neighbourhood. Original Text Klara Jörg.
- Lead architect: Patrick Krecl
- Builder: Lehm Ton Erde Baukunst GmbH
- Photography: Bruno Helbling, Patrick Krecl
