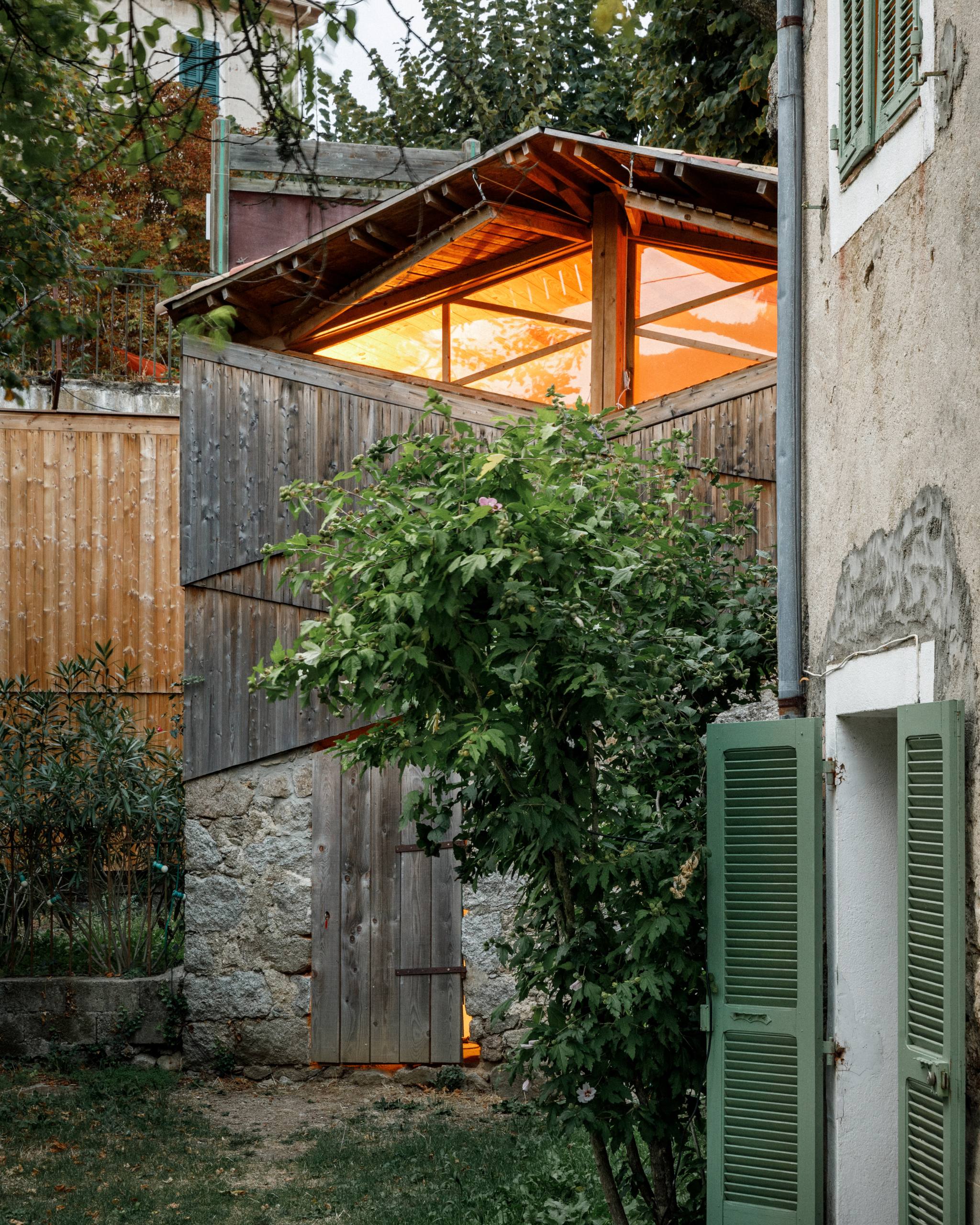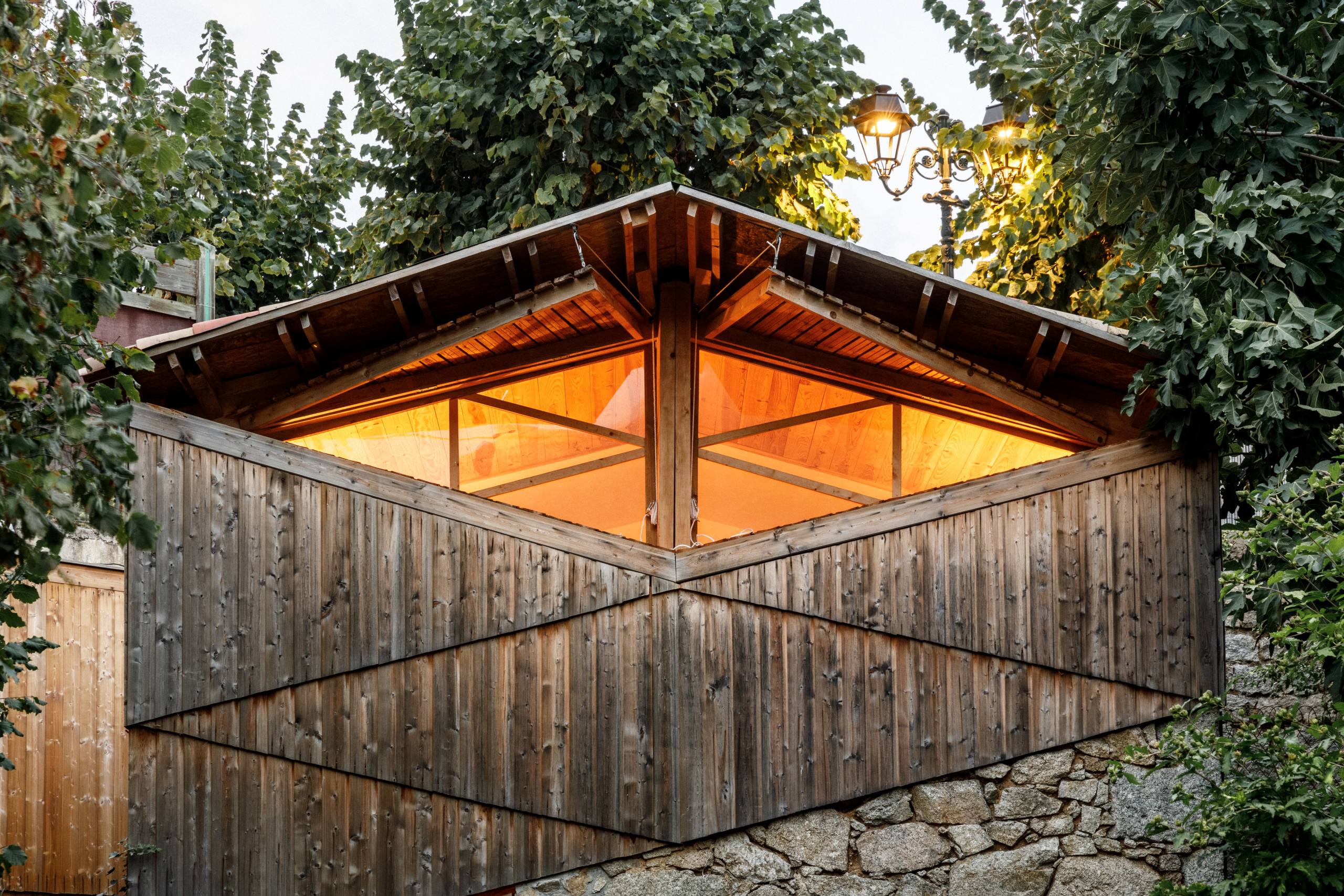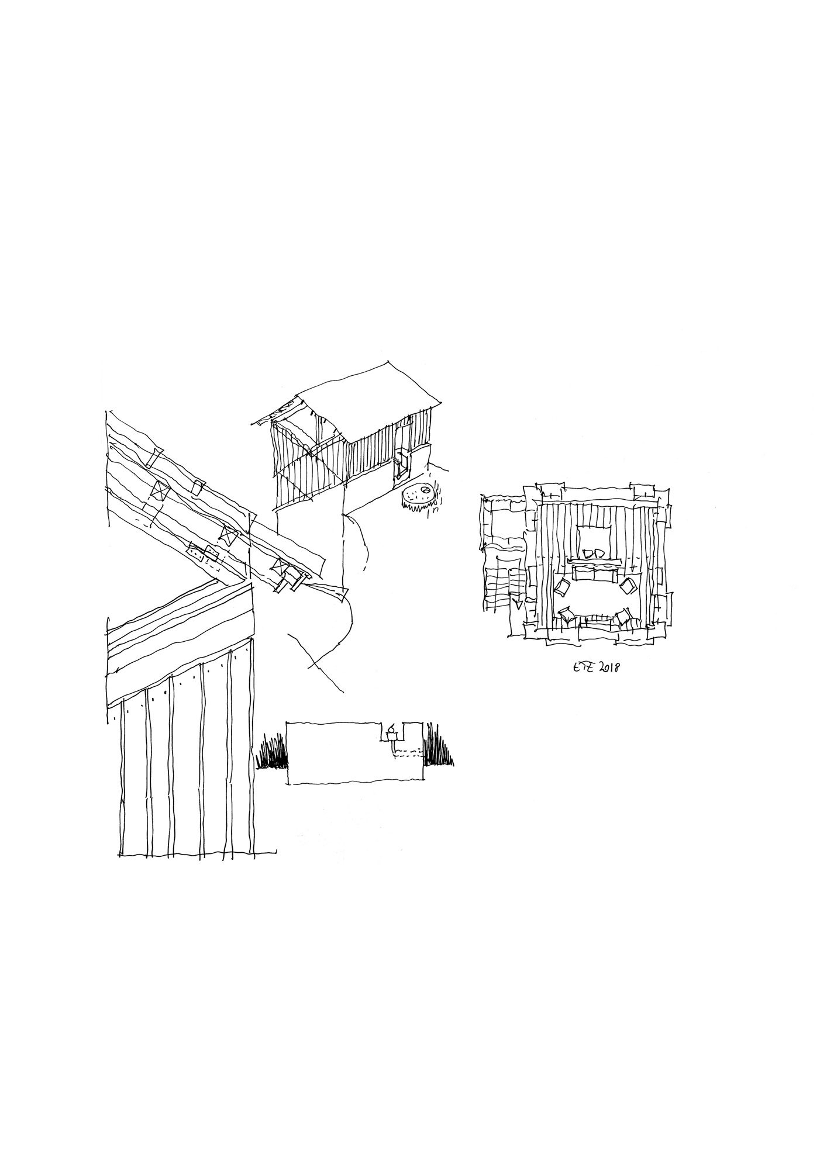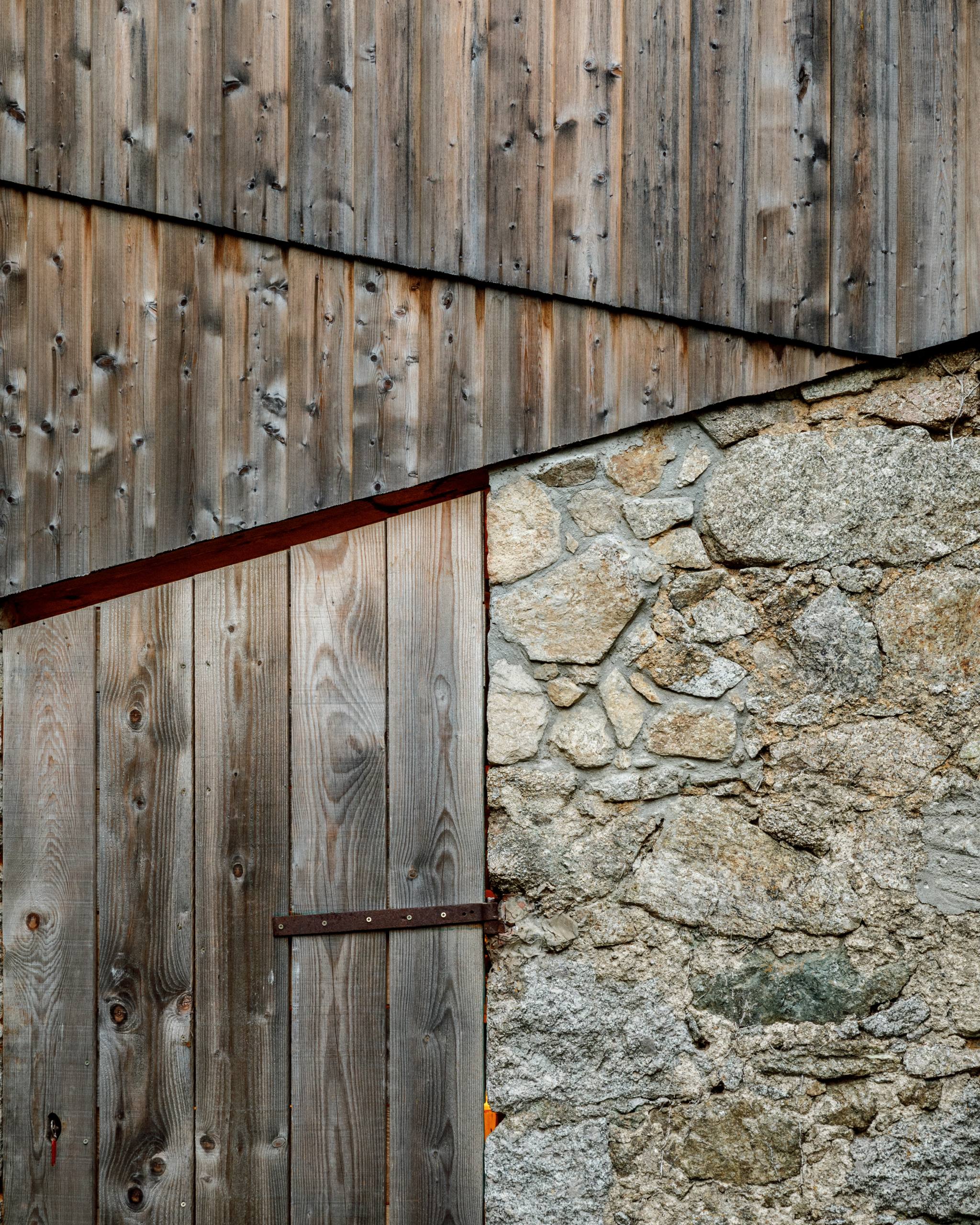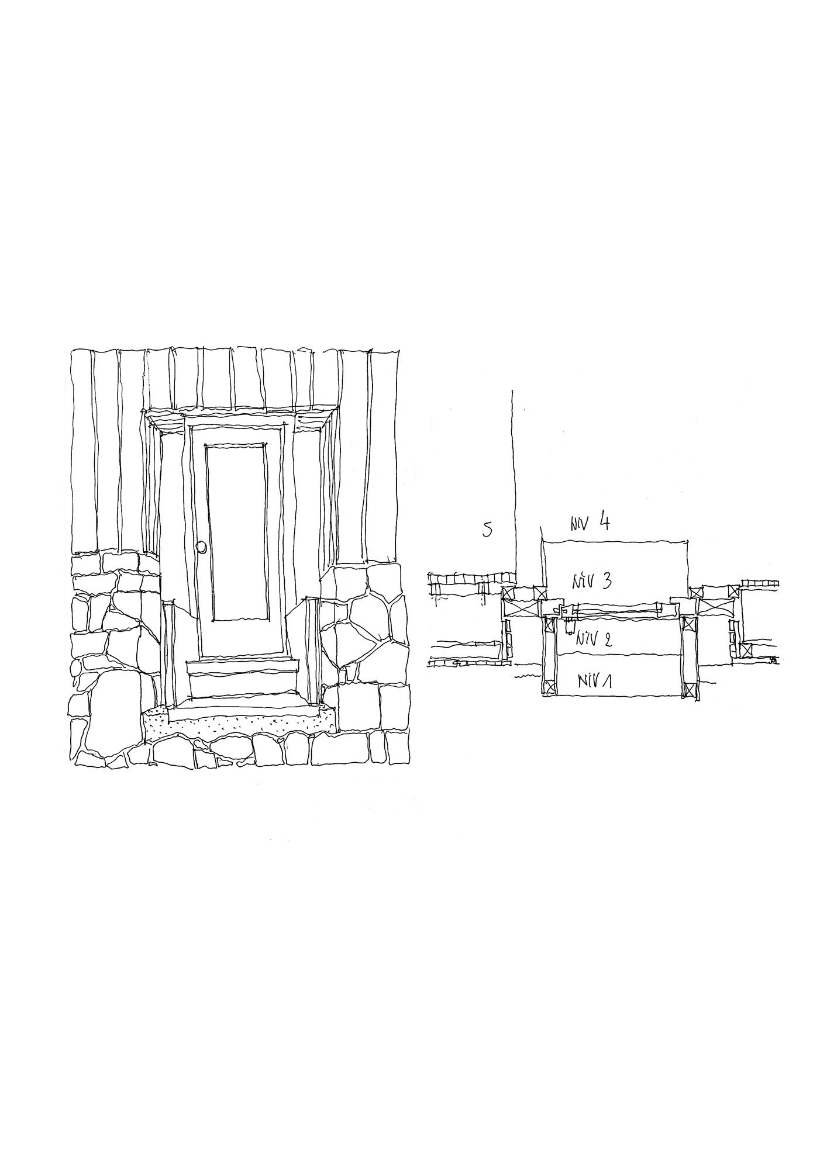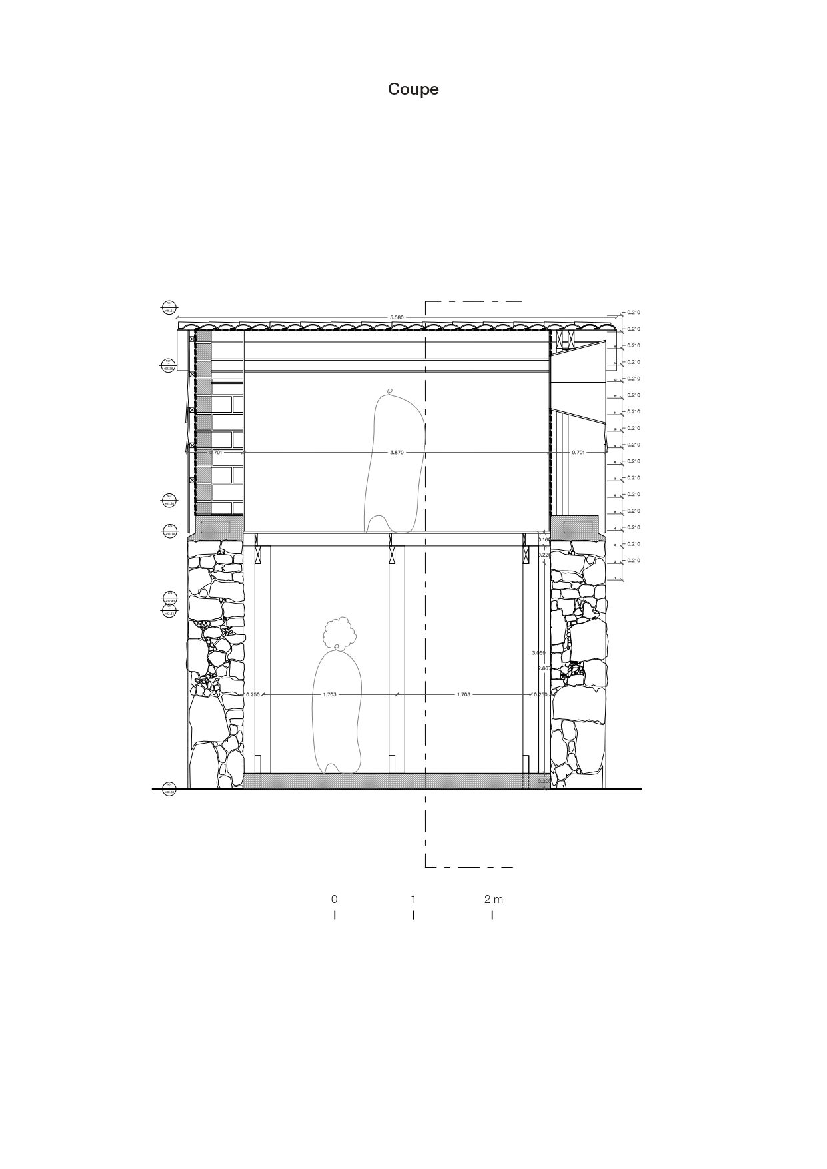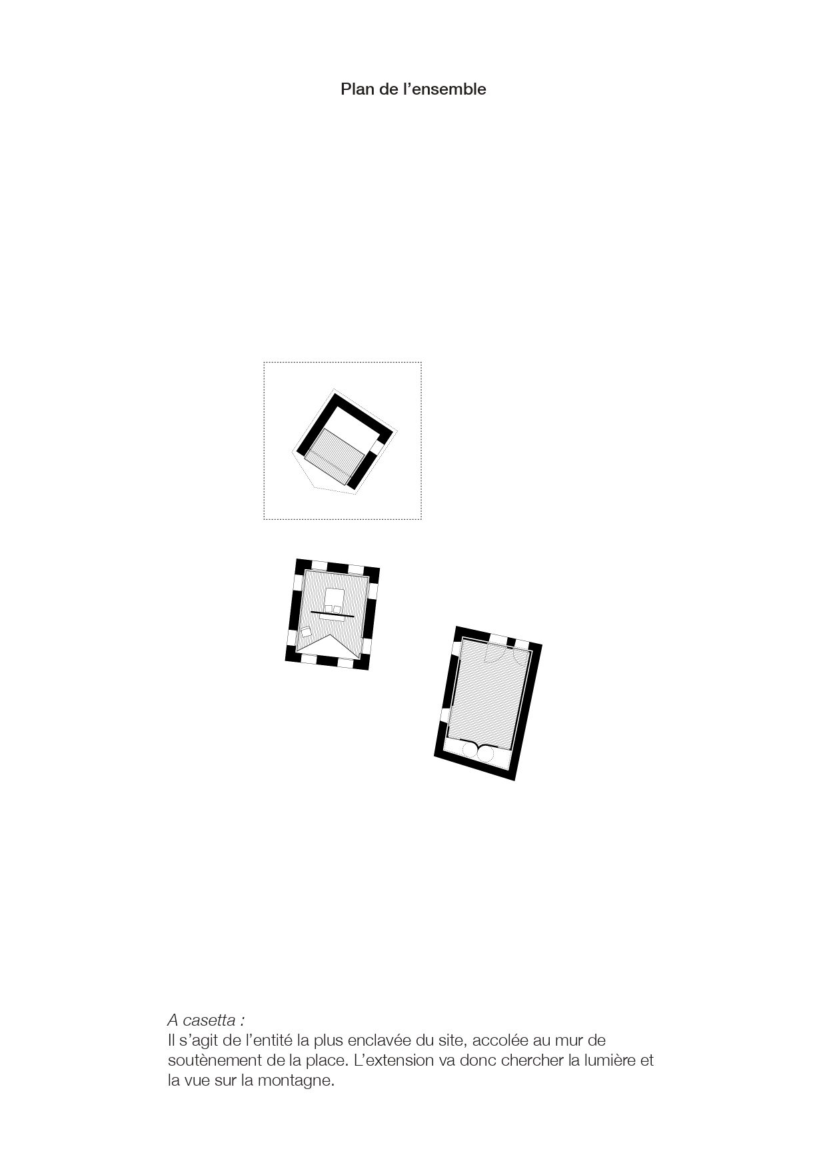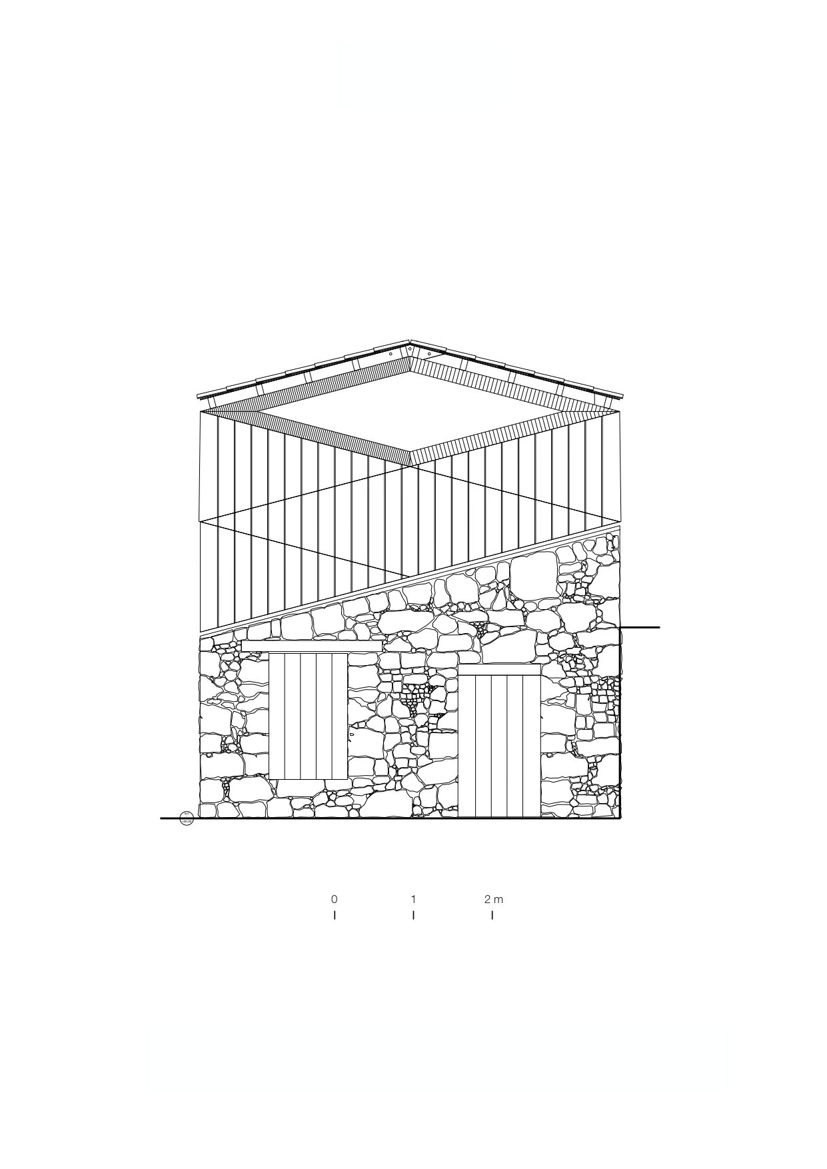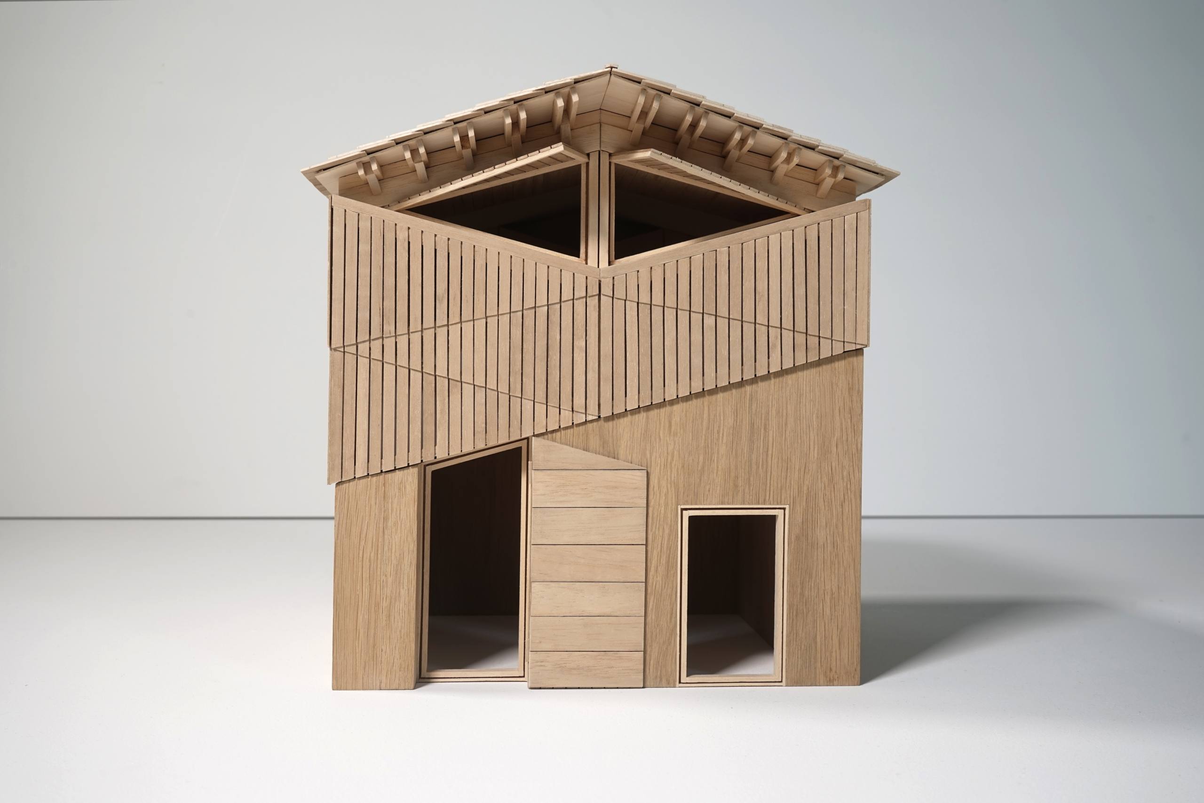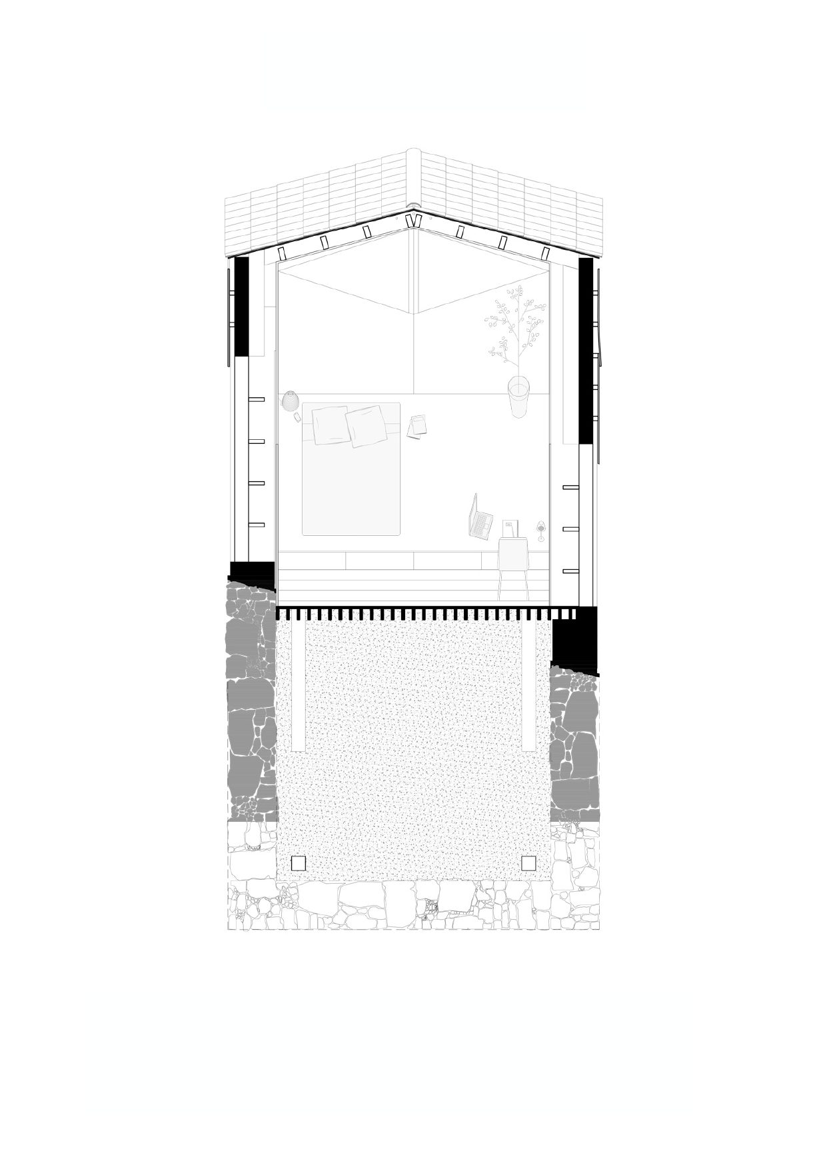Ga House/
Jean-Christophe Quinton Architecte
Project Details

Location(City/Country):
Vico, Corsica / France
Tipology:
Residential
Year (Design/Construction):
- / 2023
Area (Net/Gross):
- / -
Operational Carbon emissions (B6) kgCO2e/m2/y:
-
Embodied Carbon emissions (A1-A3) kgCO2e/m2:
-- Reuse of existing stone walls from the 19th Century.
- Light timber structure extension on top of the existing stone walls.
- Limited amount of materials and layers.
The Ga House is a family home in Corsica, built in the 19th century, in the heart of a mountain village. The renovation project involves the extension of the three site buildings : the main residence (a casa di u ponte), the former carpentry workshop (a casetta), and the old forge (a stazzona). Nestled below a lively square, amidst tall and massive buildings, these vertical extensions create new views of the landscape and the urban surroundings, bring in natural light, and adapt spaces to contemporary uses.
On all three buildings, the thick walls serve as a support for a new wooden-clad structure, echoing the materiality of existing openings while giving a contemporary character to the facades. New access points facilitate connections to different levels of the garden, transforming it into a room.
- Photography: 11h45
