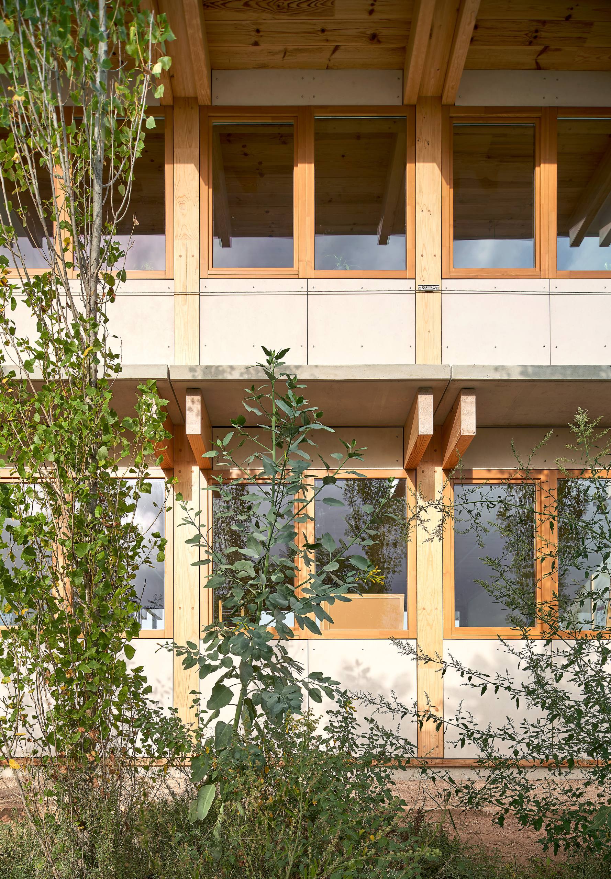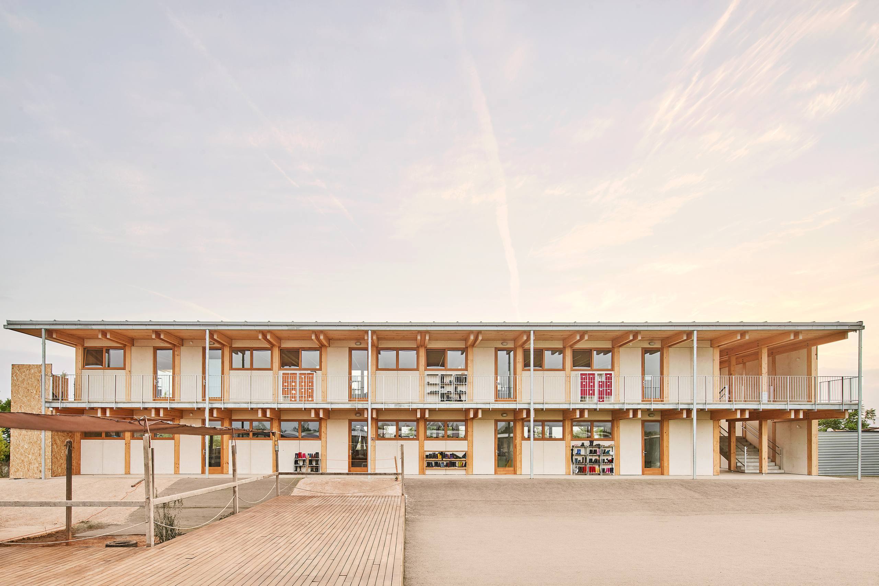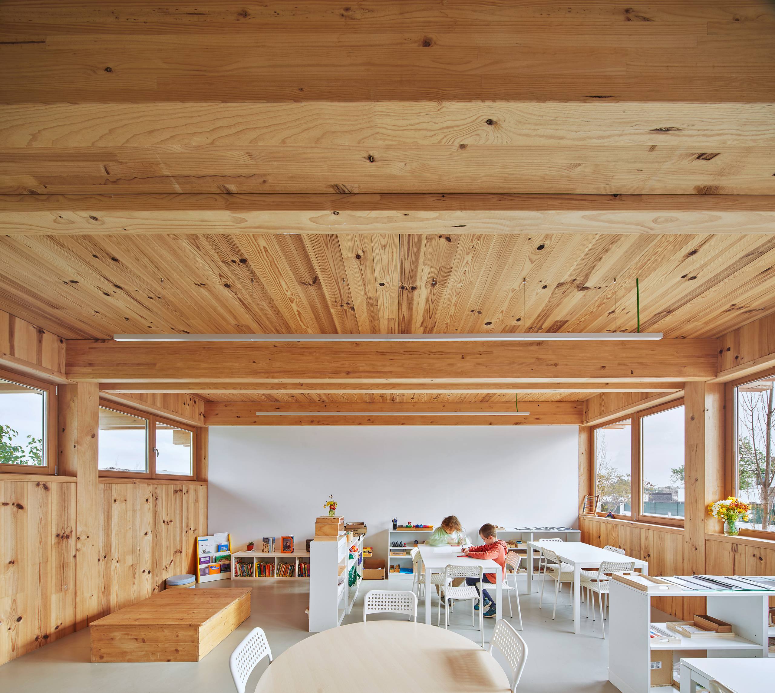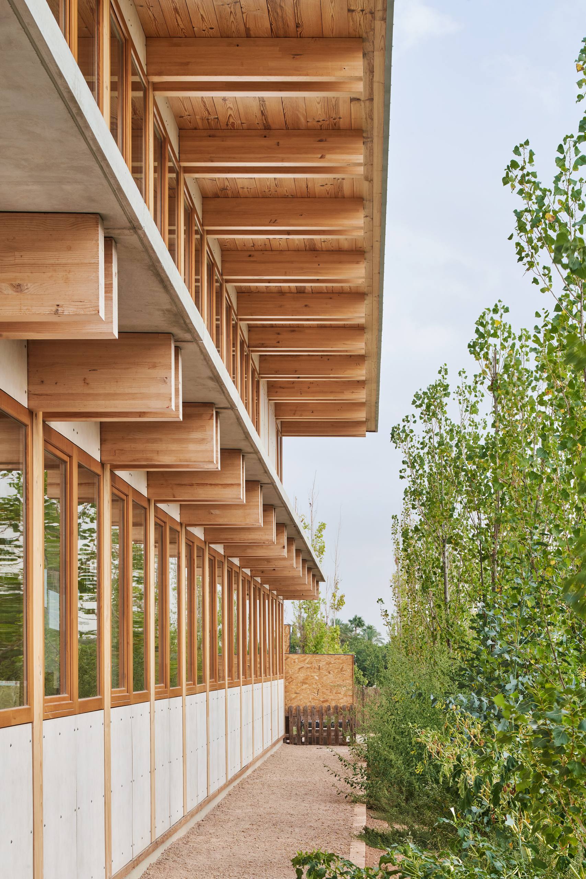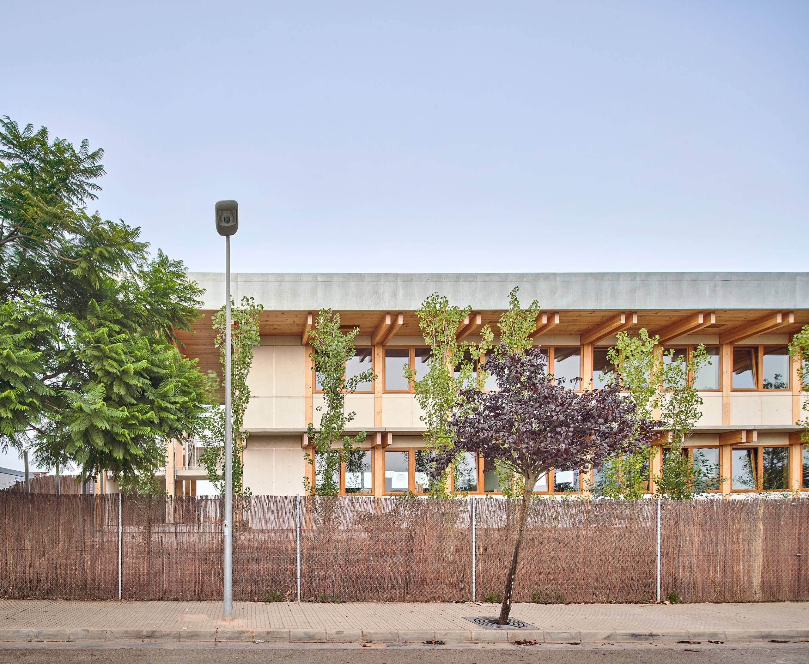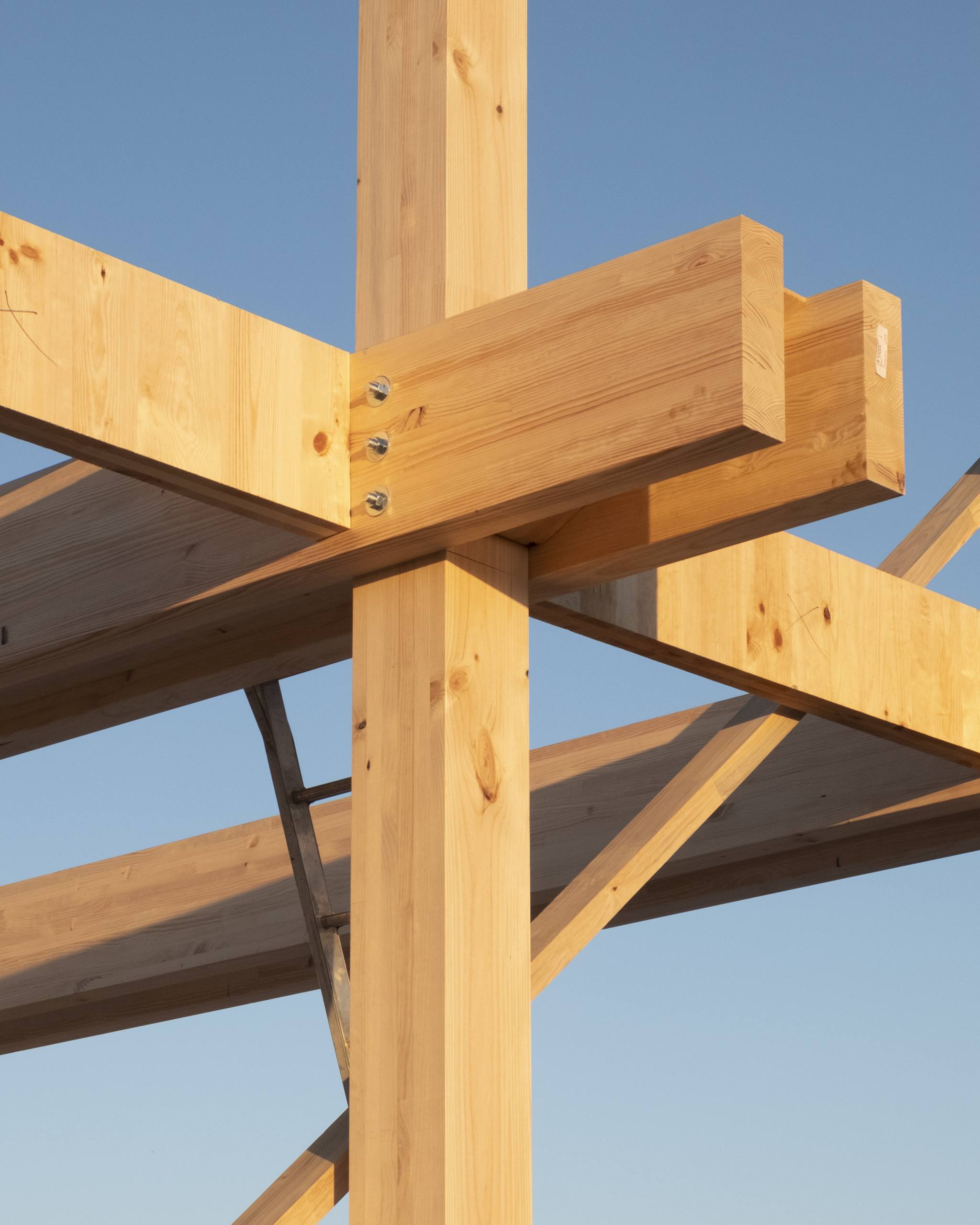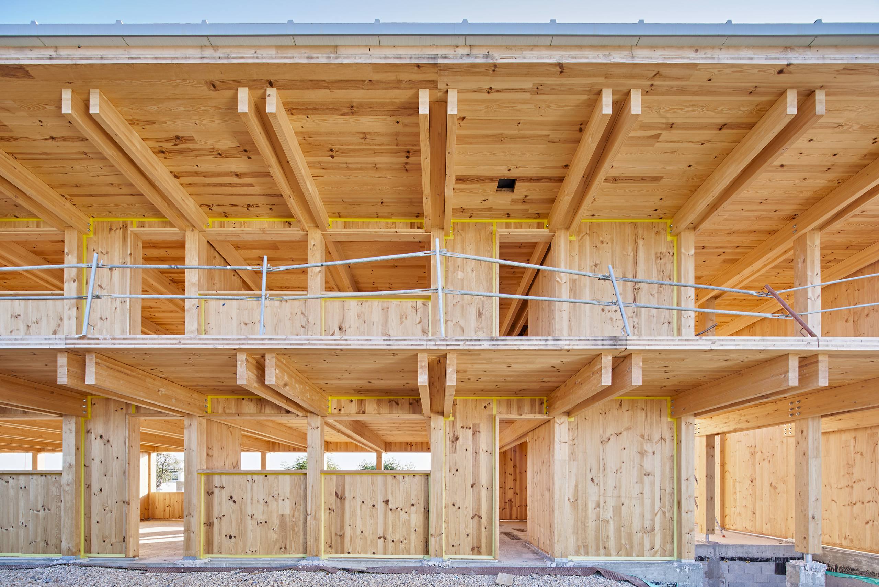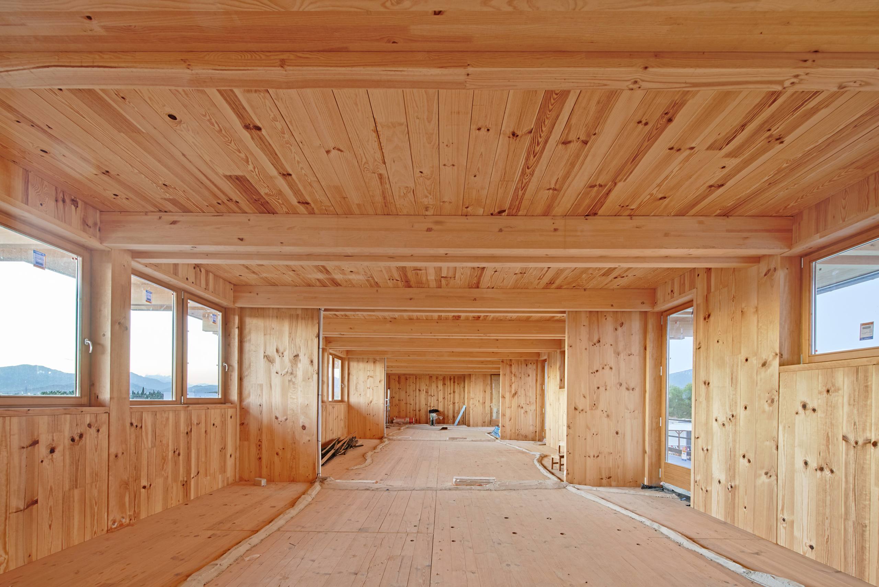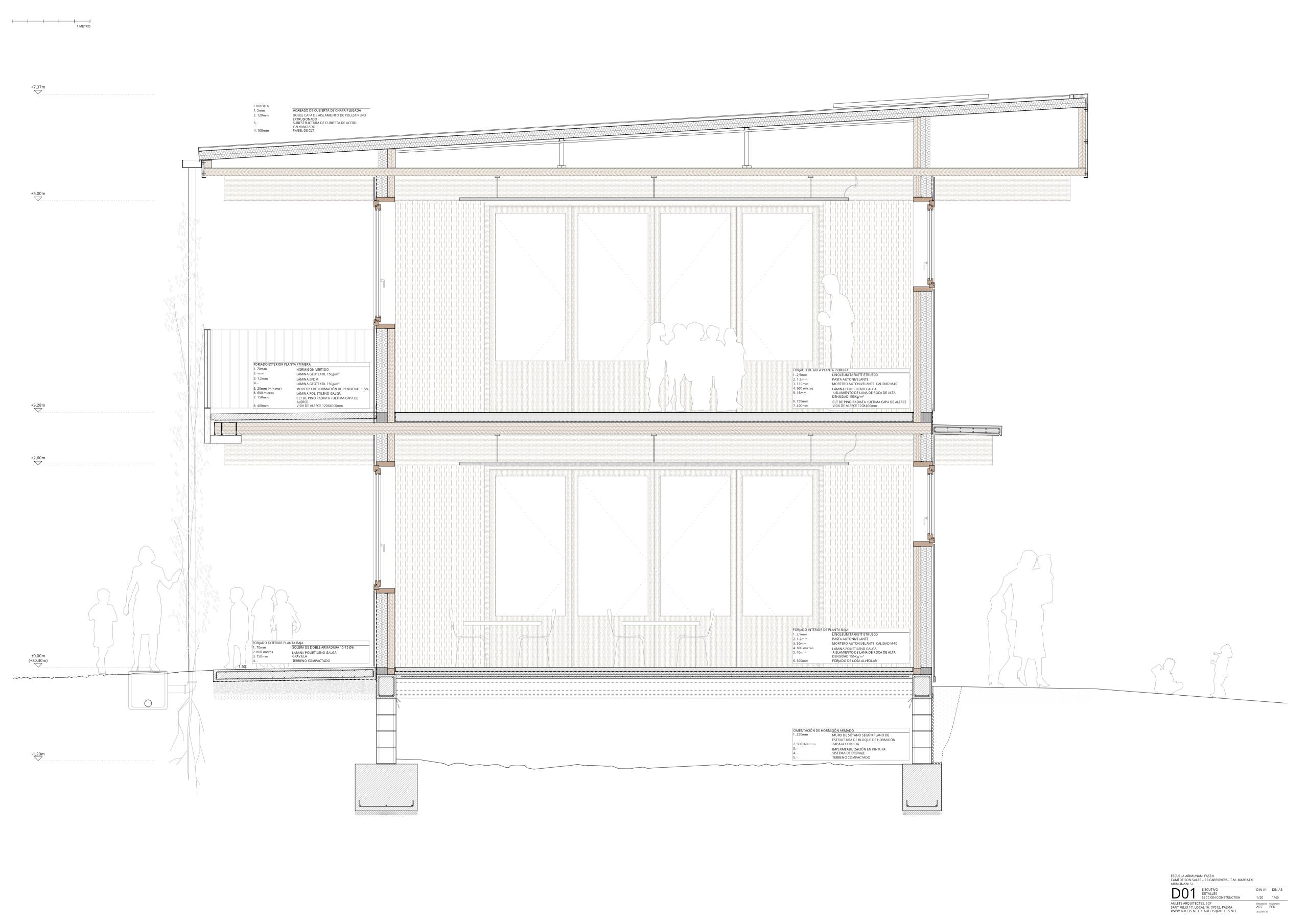Arimunani School/
Aulet Arquitectes
Aixopluc Architectures
Project Details

Location(City/Country):
Marratxí, Mallorca / Spain
Tipology:
Educational
Year (Design/Construction):
2019 / 2022
Area (Net/Gross):
650 m2 / -
Operational Carbon emissions (B6) kgCO2e/m2/y:
-
Embodied Carbon emissions (A1-A3) kgCO2e/m2:
-- The design takes into account the extreme climatic conditions, protecting itself from the summer radiation through the shade of the trees and the cantilevers, to ease the cross ventilation facilitating the solar radiation in winter.
- The building is constructed mainly with natural materials from, which reduces the carbon footprint significantly.
- The structure and the windows are built with timber from the Basque Country, the pavement is linoleum and the outer panels are made of wood shavings and cement.
- The inner patio (ones phase 2 is built) will create a climatic oasis
- The rational and efficient design reduces the amount of material required.
The objective of the Project is to build a space to perform the teaching job in Arimunani School. In order to do the project, the existing Mediterranean monasteries in Mallorca were studied and taken as a reference. The main trait of these monasteries is how they protect themselves from the weather, and create an oasis in their inner patios.
The project is the result of designing the outside and inside spaces symbiotically, so the teaching activity can take place anywhere in the site. The project is initiated by analyzing the climatic conditions of the site, and then designing the necessary actions so that a hot and dry place can, in a few years, become a climate refuge. The proposal presents vegetal and architectural actions to balance the extreme climatic conditions. The building is designed to protect itself from the summer radiation through the shade of the trees and the cantilevers, to ease the cross ventilation and the radiation in winter. Moreover, the inner patio creates a climatic oasis.
The building is constructed mainly with materials from the biosphere, which allows to reduce the added energy by 65% of CO2 emissions. The structure and the windows are built with timber from the Basque Country, the pavement is linoleum and the outer panels are made of wood shavings and cement.
The typology of the project was thought to be able to divide the building into different phases and adapt the times of the school with the times of each of the phases of the building. In 2021 Phase 1 of the project was completed, we are currently developing Phase 2. Project date Second Phase: 2023- 2025
Architecture collaborators: Ernest Bordoy + Miquel Ramón + Laura de las Heras + Andreu Cabrer
Visualizer: Beta Collective
Construction engineer: Oscar Menendez + Lorenzo Escoto
Structurist: Jorge Blasco + Alfons Romero + Egoin
Energetic consultors: Societat Orgànica
Project engineers: Cubic Consultores
Construction managers: Alzina Enginyers
Constructor: Blanc i Blanc
Timber structure: Egoin
Installers: 4Fils + Imeca
Client: Arimunani S.L
Photographer: Jose Hévia
