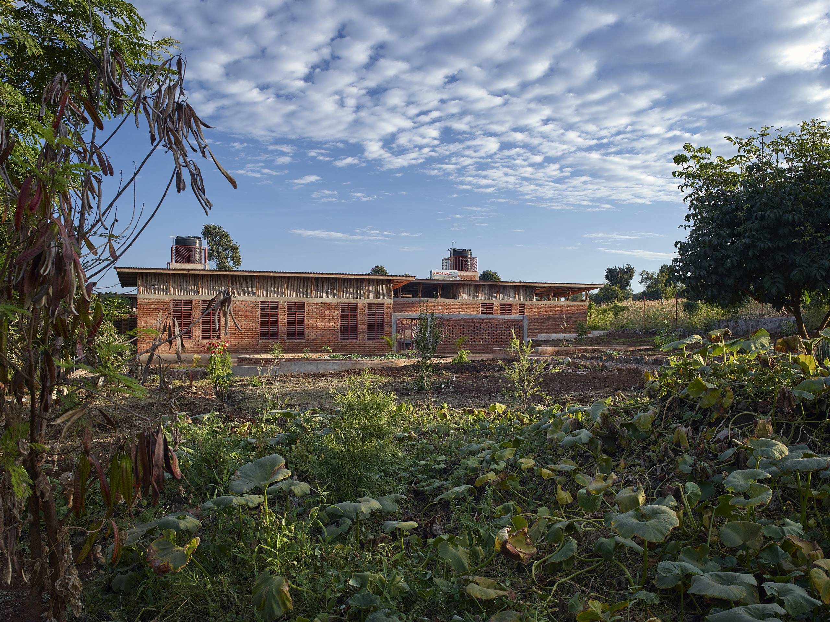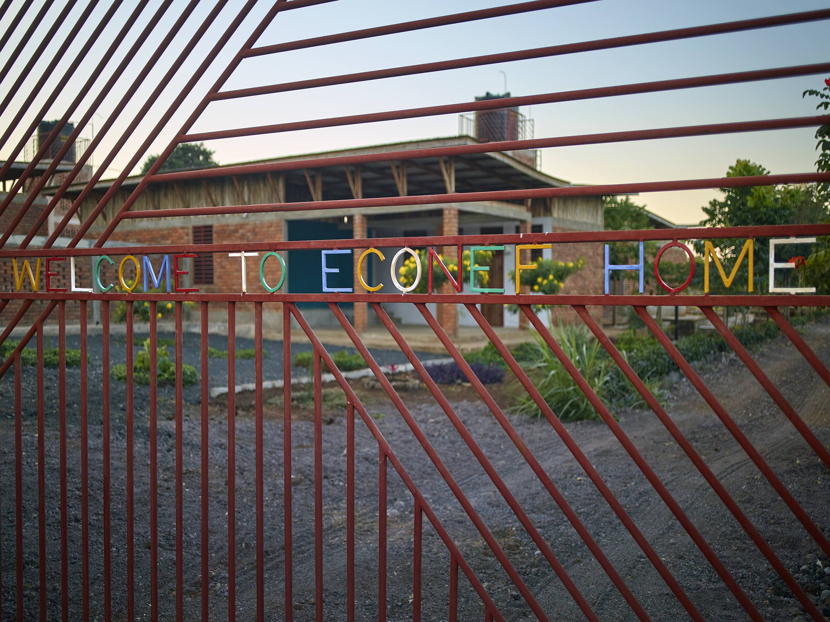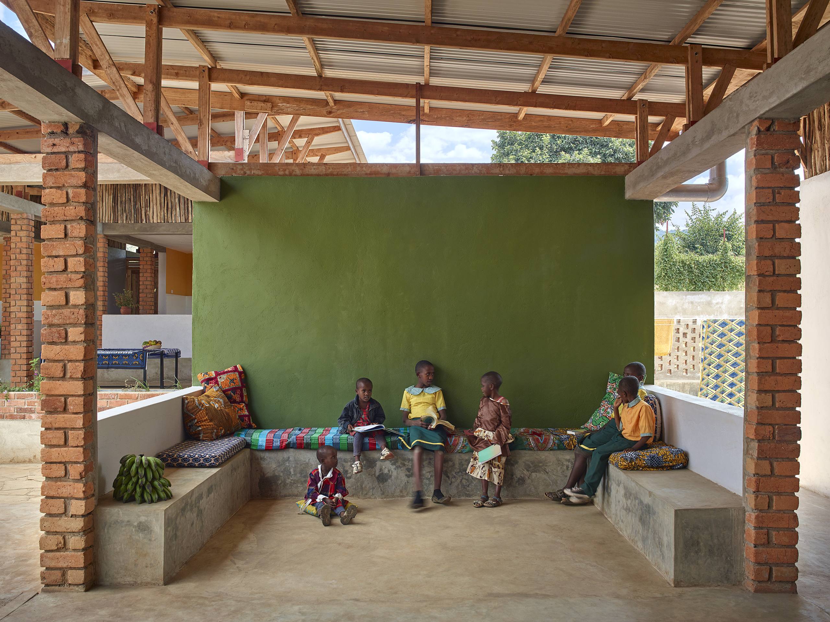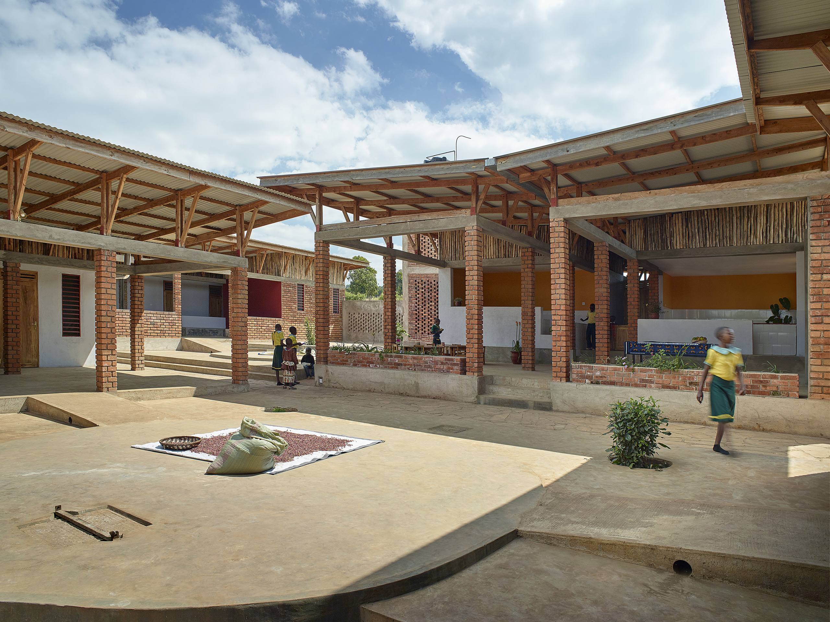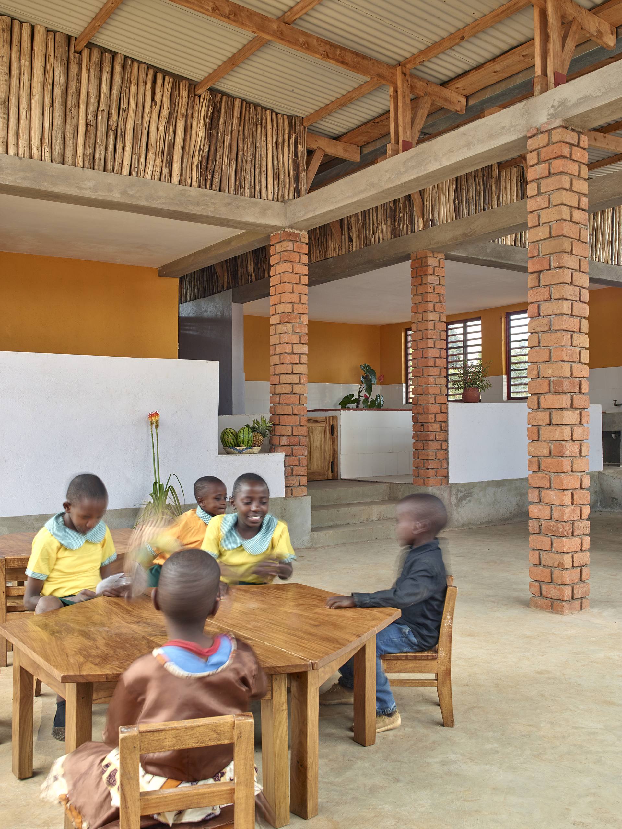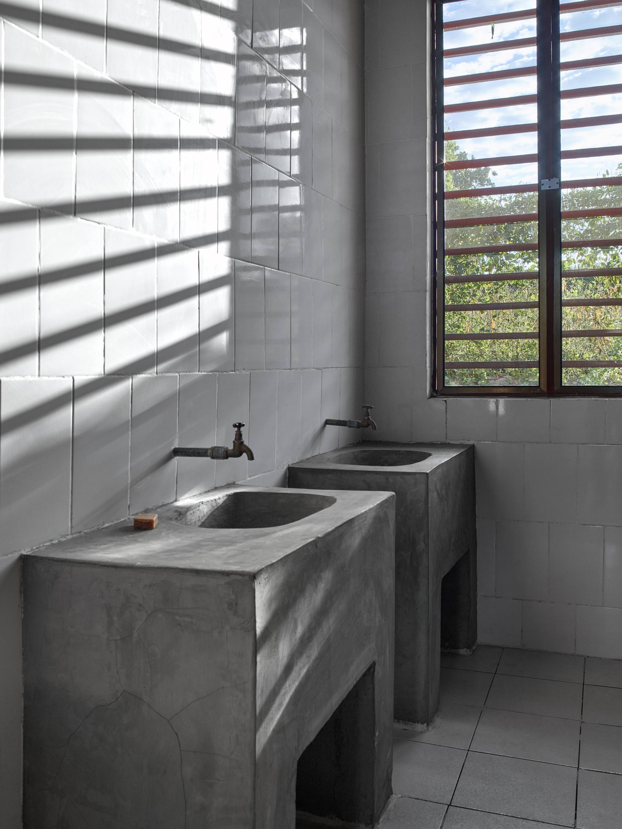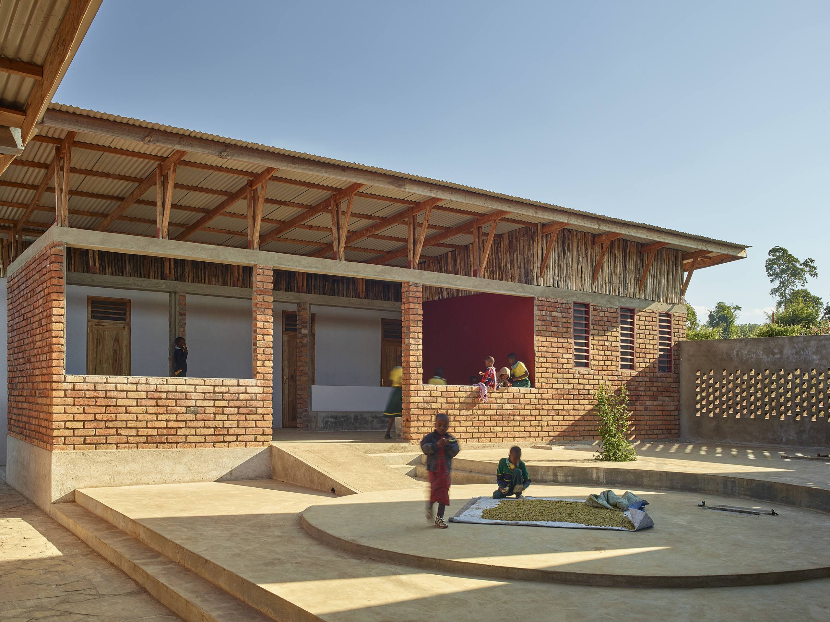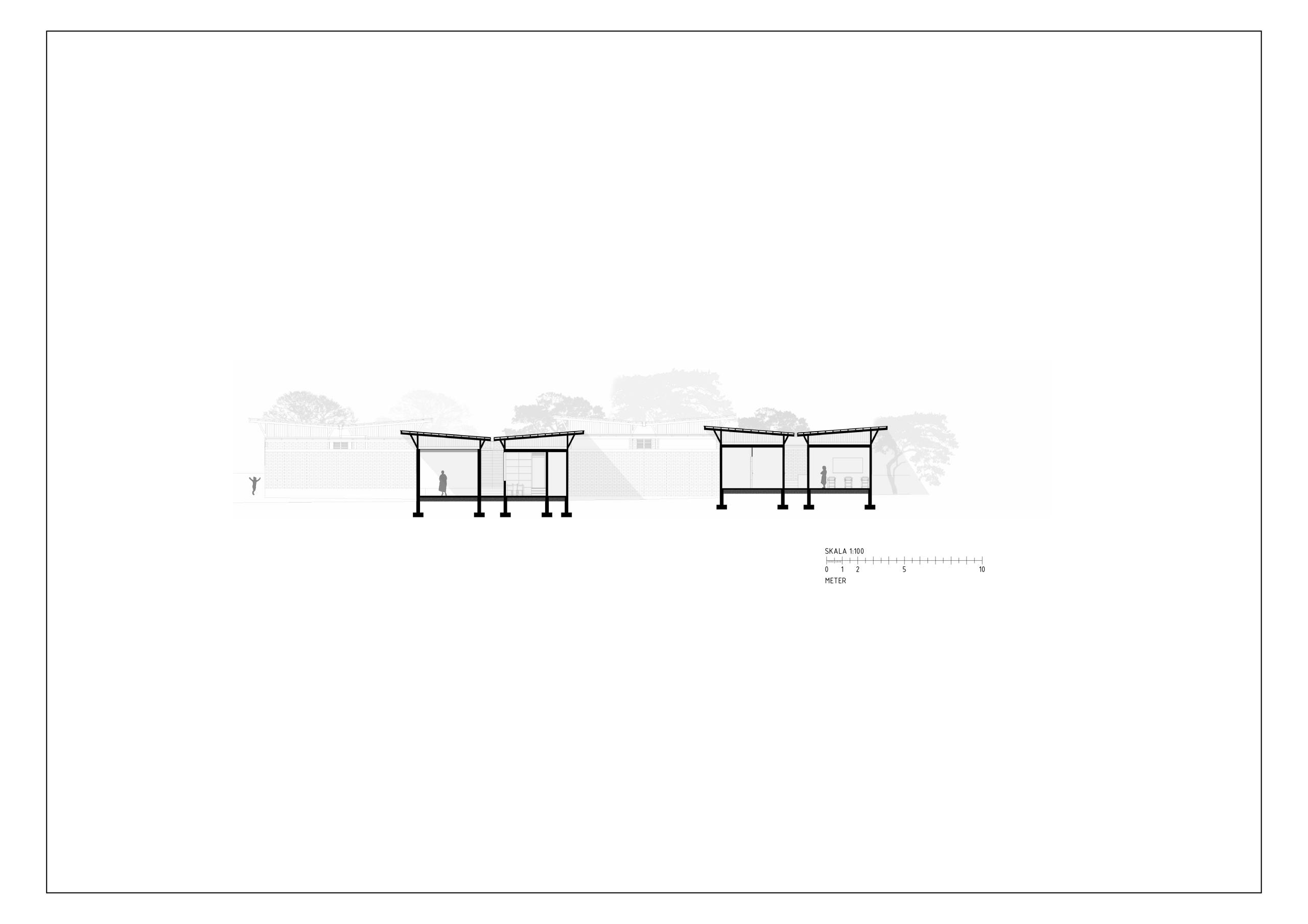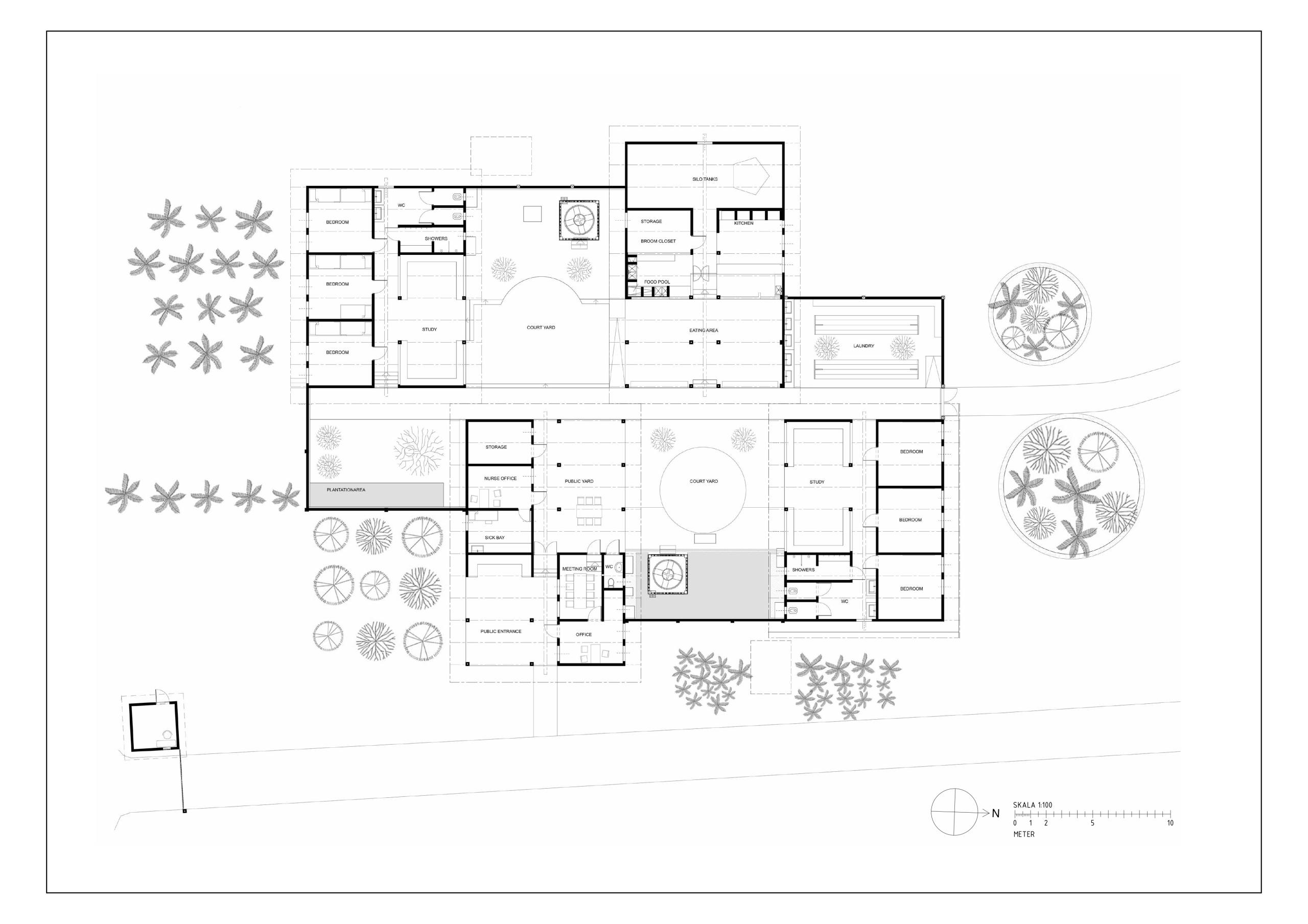Econef Children’s Centre/
Asante Architecture & Design
Lönnqvist & Vanamo Architects
Project Details

Location(City/Country):
Arusha / Tanzania, United Republic of
Tipology:
Institutional
Year (Design/Construction):
- / 2018
Area (Net/Gross):
650 m2 / -
Operational Carbon emissions (B6) kgCO2e/m2/y:
-
Embodied Carbon emissions (A1-A3) kgCO2e/m2:
-- Passive solar and ventilation strategies are deployed to reduce operational energy.
- Integrated rainwater collection systems help to reduce water demands.
- Local materials and construction techniques are used which help to reduce the building’s total embodied carbon.
Econef Children’s Centre is a collaboration with Asante Architecture & Design, Lönnqvist & Vanamo Architects, Architects Without Borders Sweden, Engineers Without Borders Sweden and ECONEF, a Swedish-Tanzanian an independent non-governmental organisation that aims to improve the standard of living for orphans in Jua-kali, outside Arusha in northern Tanzania.
With the help of private donations Econef new Children Centre will offer security and everyday necessities for 16 children living at the Jua-Kali orphanage. Including sleeping quarters and classrooms for 25 children.
The aim is to increase the Econef Children Centre’s independence and reduce its reliance on private donations. The new buildings are planned to be ecologically and economically sustainable, achieved through sustainable resources and self-sustaining design that require minimal maintenance.
The project started initially in 2011 with the research work for a prototype house, in order to test the typology and the construction techniques. The construction work for the prototype house started in summer 2013 and was finished in March 2014. In 2018, the opening of the new Children’s Centre took place, marking a new phase in ECONEF’s history.
The Econef Children’s Centre is ecologically and economically sustainable and largely maintenance free. Solar panels capture energy, whilst structural integrated rainwater collection systems help to reduce water demands.Natural ventilation strategies are also deployed. The sloping roofs are utilised for harvesting rainwater with the help of an extensive piping system that leads the water to two separate underground water tanks. Vernacular architectural precedents have influenced this design. The construction techniques and materials are local and based on traditional techniques to minimise the need for external construction expertise and excessive transportation costs. Agriculture is found in the surrounding fields where vegetables and fruits are grown and areas for livestock such as cows, pigs and chickens also exist. This provides food and income for the centre and promotes long-term financial sustainability. One long-term goal of the project is to become totally self-sufficient by using biogas from cow manure, to minimise the expenses for cooking and to reduce the buildings environmental impact. The Children´s Centre is planned for 25 children and consists of four building volumes and four inner courtyards, connected by a central outdoor corridor. The Children Centre’s area is carefully divided according to function. Closest to the road is the main entrance, office spaces and the school building, which is accessible to children from other areas. The school and the children’s centre also provides private spaces which consist of spaces for recreation, bathrooms and a library. These spaces are separated from the areas accessible by the public.
The outdoor environment has been carefully planned to support the main objectives of the project, sustainability and self-sufficiency. The site can be divided into three zones: the home, the garden and the agricultural production. All these zones have been designed to perform as multifunctional spaces. The areas inside and surrounding the Centre have a higher degree of design.
Inside the Centre the courtyards are safe spaces, designed as flexible areas for play and work. Rainwater is drained both in plant beds within the courtyards and in plant beds outside the surrounding walls. An integrated black and grey water system has been designed to serve for sanitation and hygiene. Rainwater from the underground tanks is used in showers and hand wash, from where it is reused for flushing the toilets. The black water is then infiltrated in leach fields. The fields control the on-site nutrients cycle and are used for food production.
The centre is constructed in collaboration with local builders and craftsmen. Following the methods of local building tradition while mainly relying on local materials such as wood and bricks. Introducing a simple yet innovative typology in the region.
The wooden roof beam construction elevates the upper roof of corrugated steel to create air flow between the roof and the inner ceiling. The space between the two roofs is covered with sisal poles to prevent insects and birds from nesting below the roof. The inner ceiling holds a layer of thermal mass, protecting against the heat of the sun and the lower temperatures at night. The walls are built of traditional local burnt bricks with doors and windows fused to the building skin. The louvred windows block the midday sunshine but allow plenty of daylight inside.
Photographer : Robin Hayes
