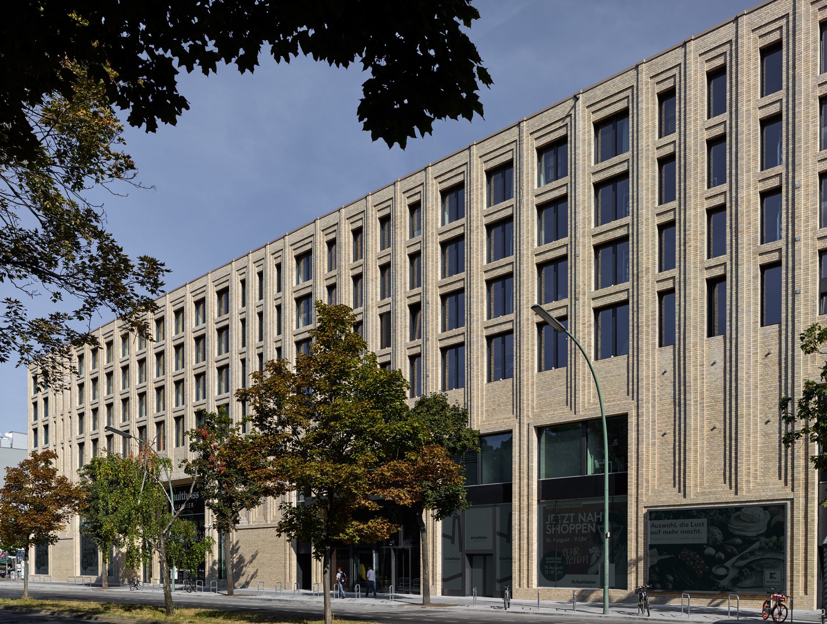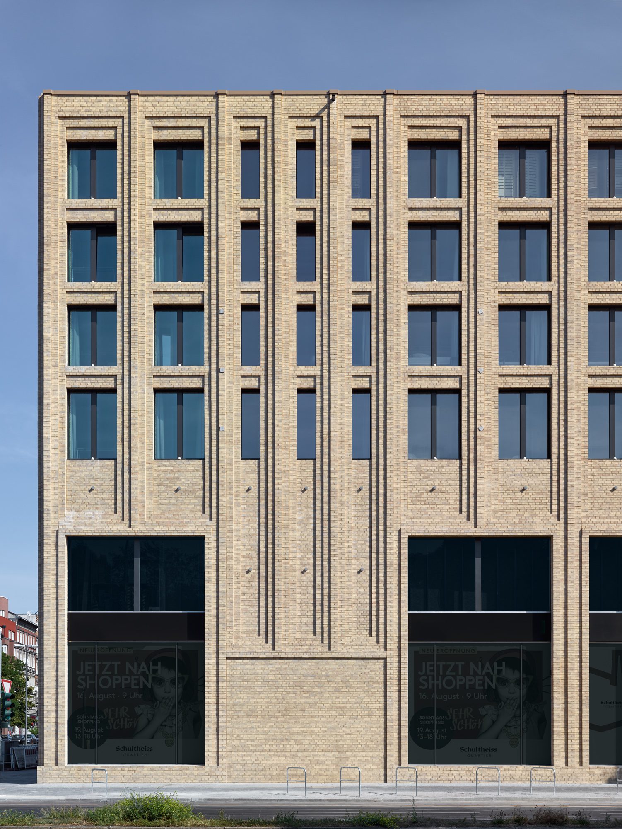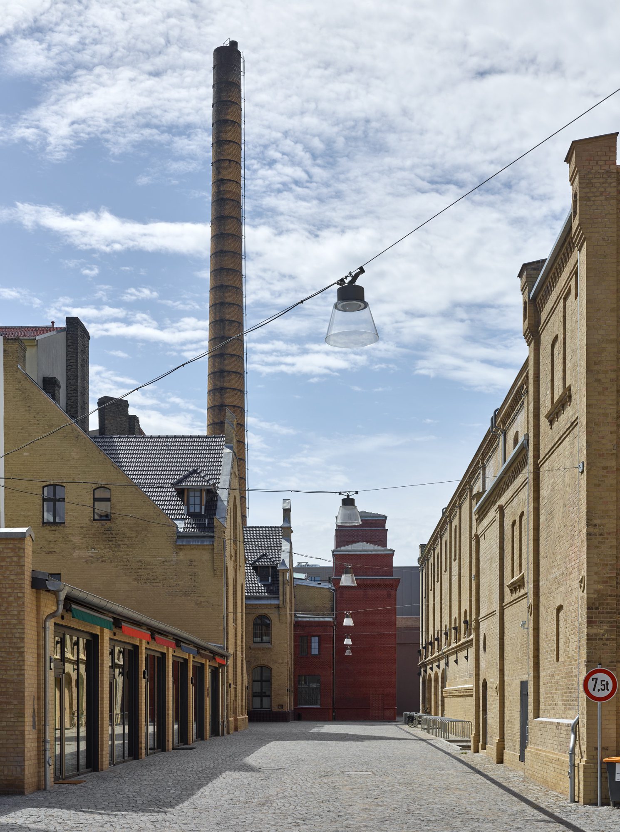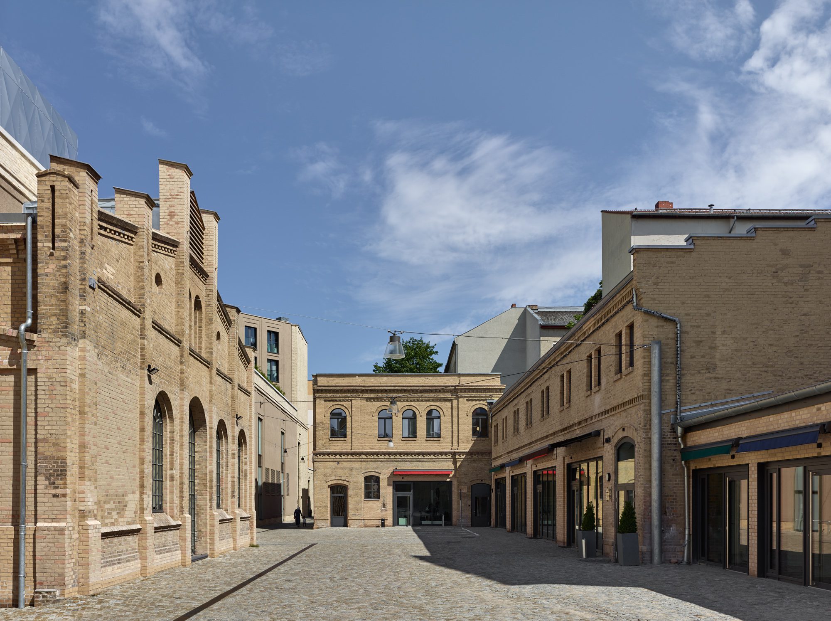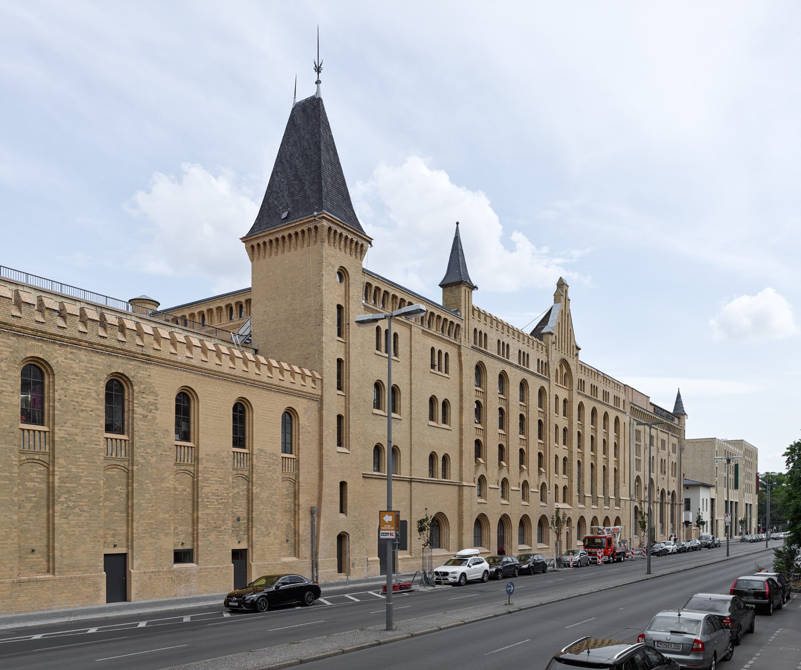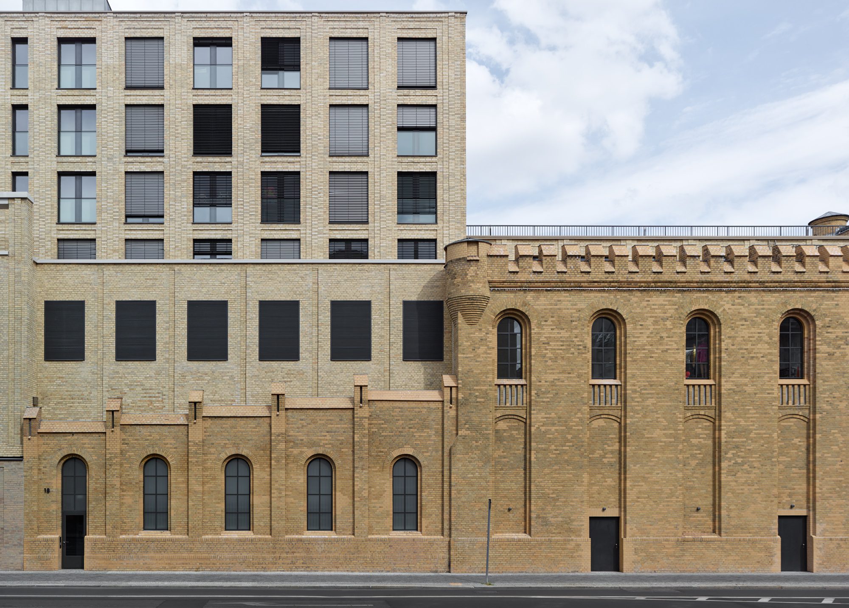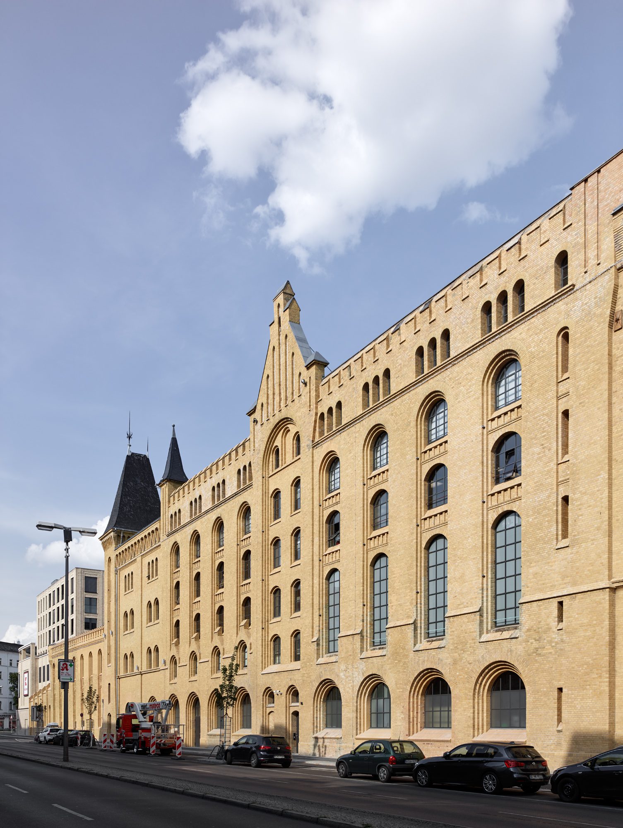Schultheiss Quartier/
Max Dudler Architeckten
Project Details

Location(City/Country):
Berlin / Germany
Tipology:
Commercial / Office building / Hotel
Year (Design/Construction):
- / 2018
Area (Net/Gross):
57.337 m2 / -
Operational Carbon emissions (B6) kgCO2e/m2/y:
-
Embodied Carbon emissions (A1-A3) kgCO2e/m2:
-- Durable and local materials are to reduce embodied carbon across the building’s life cycle.
- A simple, flexible ,characteristic building such as this, which can also be used over a long period of time is more sustainable.
- This project encourages a culture of repairing and building in the existing fabric to preserve material and aesthetic history.
- This building argues that buildings which are designed to fascinate for centuries, not just for short-term fashions are more sustainable.
In the last few years, a new urban quarter combining all the facets of city life – working, shopping, living, entertainment – has been created on the site of the former Schultheiss brewery in Berlin-Moabit. With his façade design for the entire area, Max Dudler has augmented the tradition-steeped brick ensemble and brought it up to date with a genuinely contemporary architectural articulation.
The Schultheiss brewery on Stromstraße was founded in 1826 and its main sections were essentially completed with the construction of the monumental machine hall in 1926. Its yellow- and red-brick buildings are an impressive example of Berlin’s industrial brick architecture. The oldest structure is the prominent brewhouse, built by the architect Friedrich Koch in 1872. Reminiscent of a mediaeval castle – with its tower, gables, merlons and yellow brick – it is one of the most striking buildings in Berlin-Moabit. To the rear, an elongated inner courtyard, flanked by the machine hall, the boiler house and several coach houses, runs through the whole ensemble.
Together with Max Dudler, in charge of the façades of the listed and the new buildings, Pechtold Architekten (mall and new buildings) and the architectural office Rautenbach (building stock), the project contractor HGHI has developed this historical ensemble into a metropolitan centre for shopping, service and entertainment.
Two large new buildings – one to the south at the intersection of Turmstraße and Stromstraße and one to the north on Perleberger Strasse – form a framework for the centrally located, heritage-listed building stock. Interwoven by a network of streets, lanes, squares and passages, the diverse urban uses come together as a city within a city – one with its own identity. Max Dudler’s design is an outward expression of the revitalisation of the area: the new buildings enter into an intensive dialogue with the architecture of the listed stock, restored according to protected building regulations by Max Dudler. It aims to unify a genuine contemporary articulation of a metropolitan commercial premises with the rich tradition of Berlin’s brick architecture. To achieve this, an overarching motif was developed from the materiality and design possibilities of yellow Brandenburg brick. Viewed as a continuation of the existing building substance, this motif takes up the proportions and structures of the historical façades. The pilasters, adopted from the historical stock, receive a vertical cascade on the new build, lending them the appearance of clustered piers.
This delicate vertical structuring is further accentuated through the rich interplay of light and shade on the relief-like surface. At the same time, the façade’s horizontal structure provides a balanced proportioning, allowing the new buildings to integrate harmoniously into the surrounding urban context. The use of variegated water-struck bricks in alternating colours affords the surfaces an additional vitality.
To make the site’s new use possible, the historical buildings were restored and converted into modern commercial and office buildings. HGHI Schultheiss Quartier GmbH & Co. KG has created a quarter with a diverse use profile. The floors above the shopping arcade in the brewhouse and the northern section of the building have been turned into space for offices, while the new building to the south houses a Meininger hotel. Studios in the narrow streets between the coach houses offer space for small units of mixed commercial use.
The project has created a total of 30,000 m² retail space, 15,000 m² office space, 400 parking spaces and 250 hotel rooms.
Architect: Max Dudler
Project manager: Alexander Bonte
Deputy project manager: Miriam Barona
Team: David Pfister, Andrea Porosnicu
Photographer: Stefan Müller

