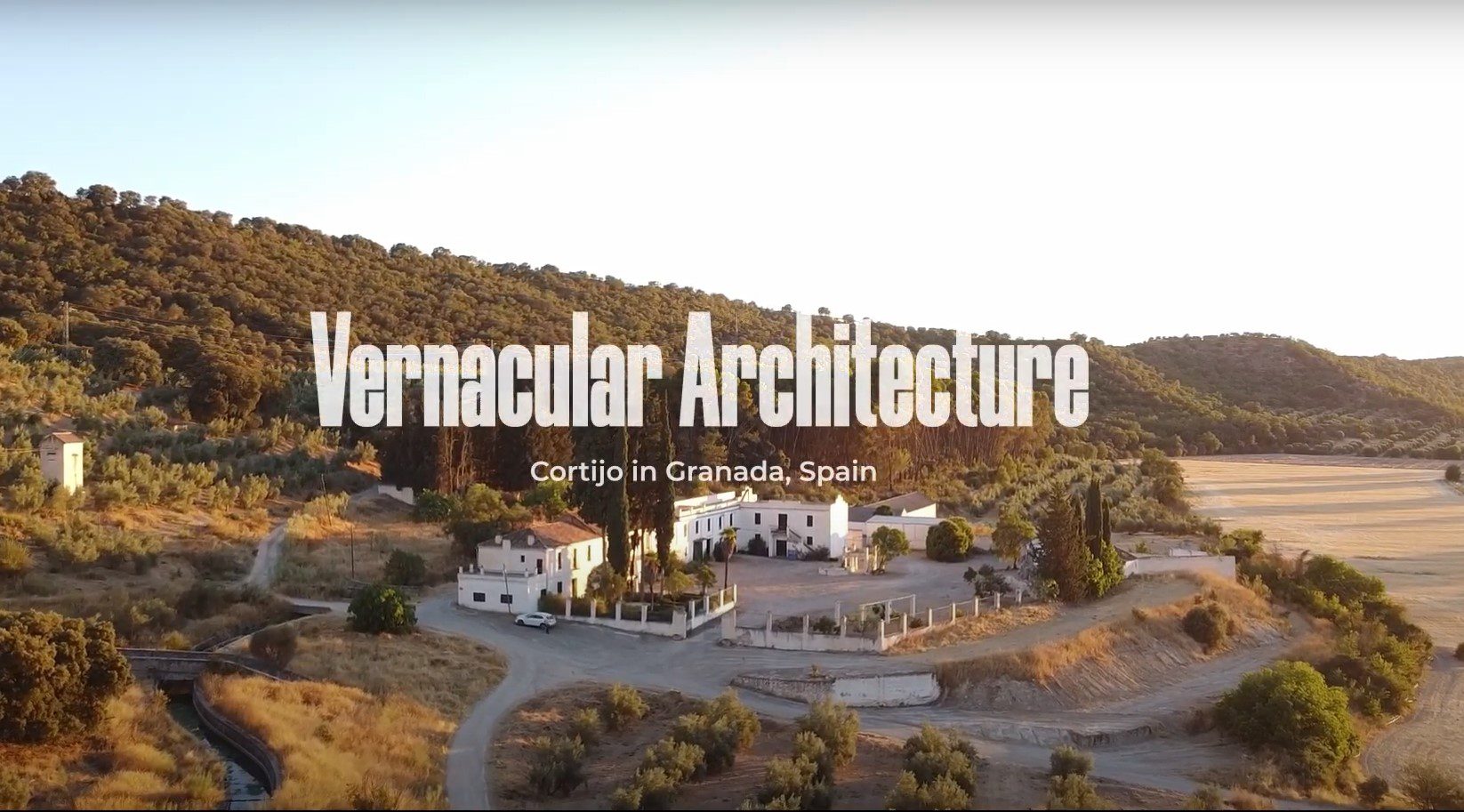Vernacular Architecture – South Spain

News Detail

Year:
2022
Country:
Spain


City:
Granada

Source:
Share Your Green DesignThis is a ‘Cortijo’ (Farmhouse) in Granada, South Spain, which is one of the best examples of Vernacular Architecture in the region. The temperature in the area is between 30 – 40 deg C, for 3 – 4 months a year, and it can get to -5 def C in Winter.
In this region, rainfalls are limited, and the sky is clear and blue most of the time. That can be appreciated by looking at the large extension of Olive trees and wheat.
The key easy (and cheap) wins that make these buildings Sustainable from an environmental and a financial point of view are:
– Thick rammed earth walls provide thermal mass and structural stability.
– Walls painted white, using natural materials, to reflect the maximum amount of sunlight and keep the interior cool.
– Small openings on the walls to allow for ventilation and daylight. It prevents heat gain, solar gain, heat loss in winter.
– Slabs and roof structure made of solid Poplar, light and easy to grow trees that grow along the nearby river.
– Optimised spans for the load bearing rammed earth walls and the timber structure.
All those construction decisions are the result of an evolutive process of adaptation to the local climate, resources and culture. Learning from those local examples of Vernacular Architecture is key if we want to build Greener Buildings and Cities.
