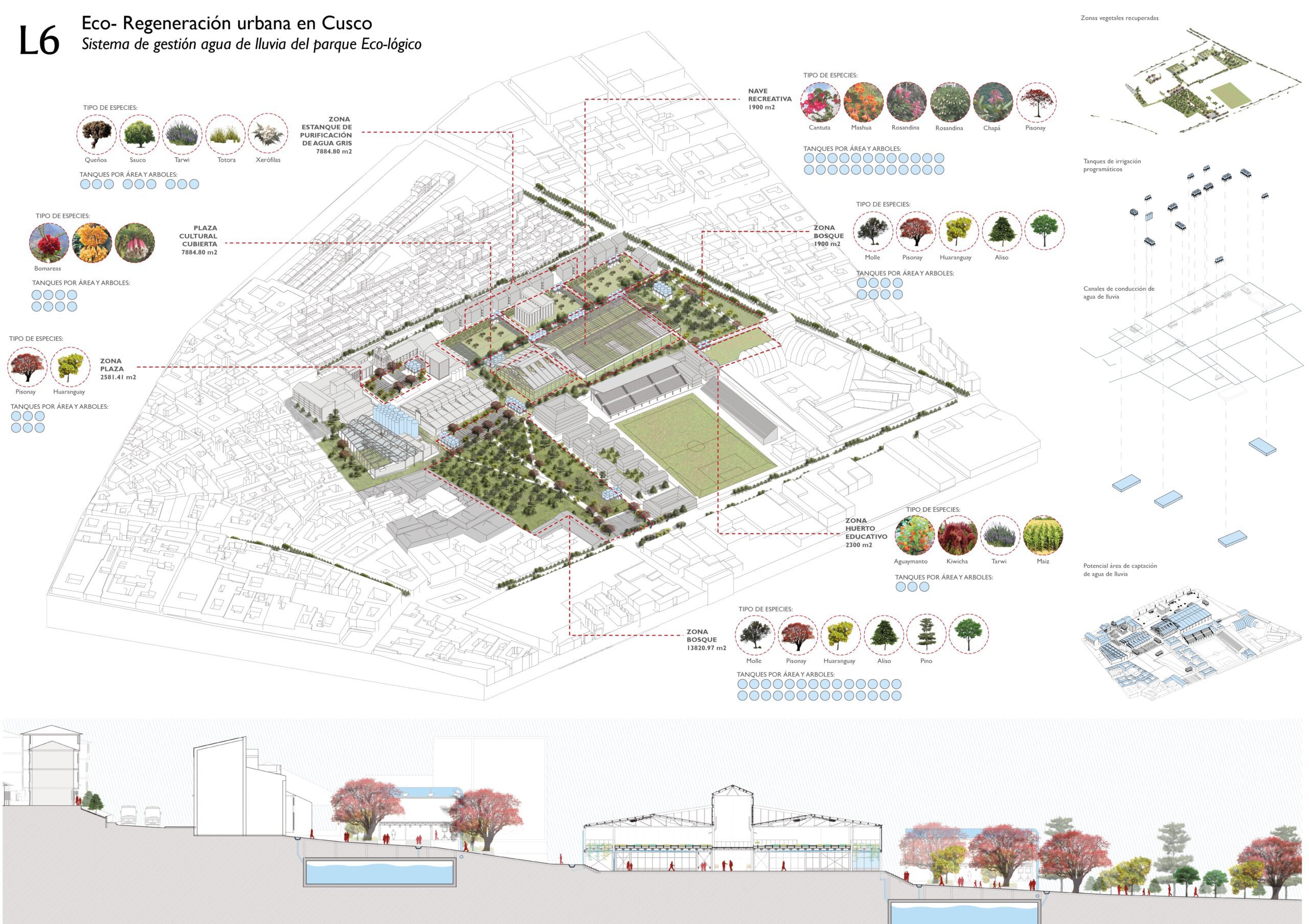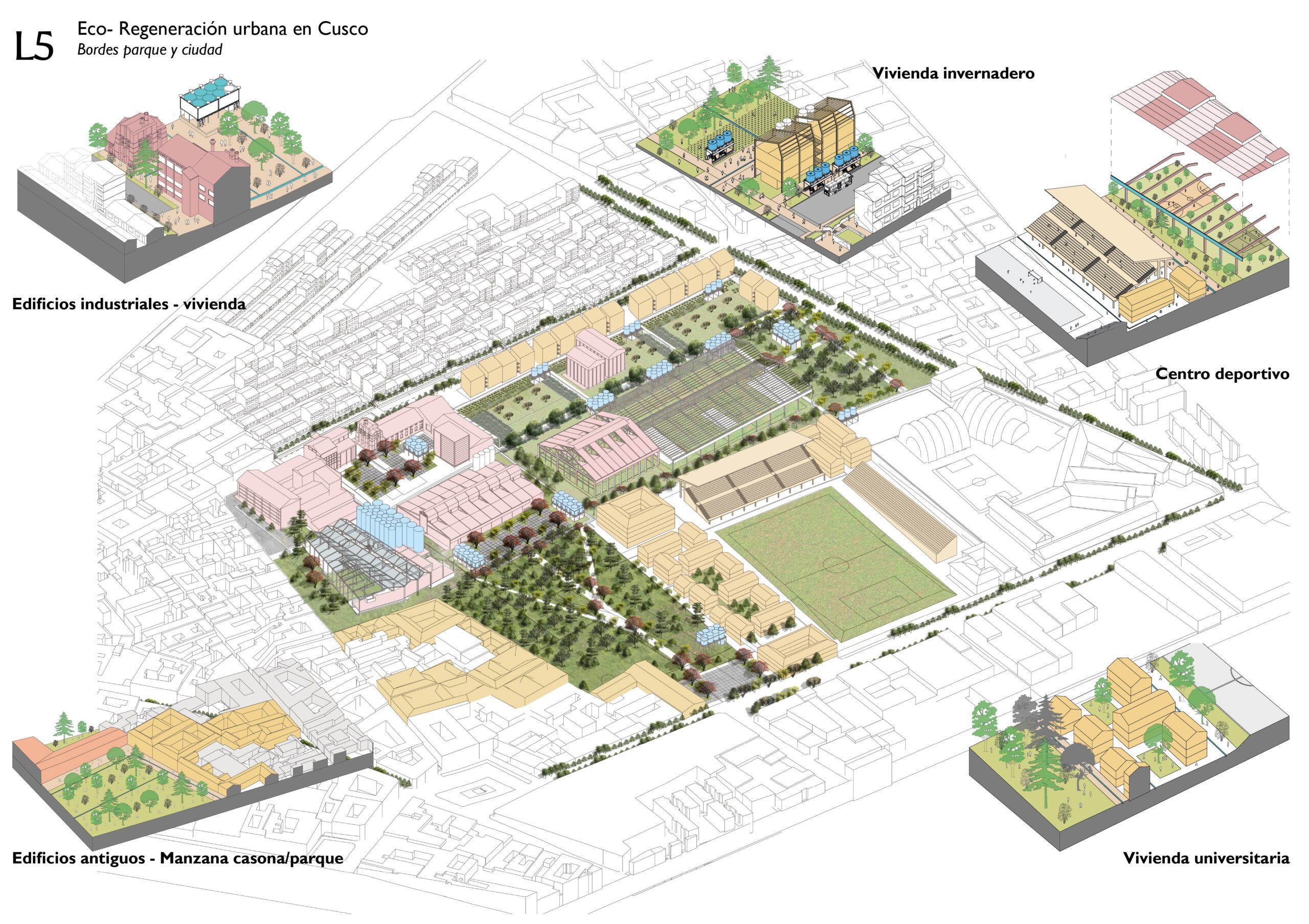Urban eco-regeneration in Cusco/
Jose Alexander Alberca Pastor
Project Details

Location(City/Country):
Cusco / Peru
Typology:
Cultural
Year (Design/Construction):
2017 / -
Area (Net/Gross):
- / 90000 m2
Operational Carbon emissions (B6) kgCO2e/m2/y:
-
Embodied Carbon emissions (A1-A3) kgCO2e/m2:
-- Better use of local resources
- Re-potentiate existing green spaces, using local plants and enabling neighborhood activities.
- Convert large urban voids into public parks with equipments to raise awareness of Eco-logics.
Project description as provided by the author:
As a statement, this project explores the idea of Eco-logical Heritage, as a new way of generating contemporary interventions in the city of Cusco.
The Eco-logical Heritage goes beyond the material elements and acknowledges the way pre-hispanic cultures thought and understood the territory a its processes, resources and cycles. They used to create nature-based solutions that allowed them to build with the technology available at that moment the cities and buildings that today we carefully preserve.
The preservation and reuse of this kind of thinking-heritage (Eco-logical) and its values in understanding the territory and creating nature-based solutions, allow us today to reconnect our past in a more coherent contemporary way with current technology but with atemporal values.
The intervention with an Eco-logical heritage mindset aims to open the range of possibilities regarding interventions and construction in Cusco, which goes beyond the attempt to imitate Inca masonry stone walls, and aims to reconnect with the atemporal values, encouraging new architectural systems and aesthetics to emmerge.
The project proposes to regenerate some parts of the city with minor Eco-logical interventions that reconnect the public space with its territorial processes, creating nature-based solutions.
The interventions with Eco-Logical heritage in this project is based on 4 programmatic roles: Cultural-Educational, Infrastructure, Productive and Leisure.
The different roles are going to be incorporated into 3 different kind of spaces in the city: The infrastructure Role will be applied to the principal axis of the city, to create a Green urban Axis. The leisure and productive roles will be applied in neighbourhoods with degraded green spaces, to reactivate them and create a better relationship with the community. All the Roles will be applied to Urban Voids (large areas that were closed off to the city) to create new urban parks. For the first intervention in the urban void scale, the oldest Brewery was selected due to its extension of 9 Ha, which makes it the largest area in the busy historical zone, and can be converted into a new urban park in the outside of the historic center.
There are three mayor strategies for the reuse of Cusco industrial brewery:
Reuse the principal building of the production process to create a main urban axis for the park. These industrial buildings will be used as new facilities, such as a new Eco-Library, school of urban farming, urban hall and new sports center.
Renature the entire brewery area. All industrial roofs will be used as a rain water harvesting device. This resource will be distributed through a system of interconnected tanks located throughout the park, with the purpose of irrigating the green areas. As a first step, the first kind of plant that would be use are legumes to enrich the soil with the aim of incorporating different local plants.
Reintegrate the new park with its different borders, with the incorporation of new housing areas with different typologies according to the characteristics of each border.
The school of urban farming is the central building of the park, not only because it would concentrate cultural, educational and productive activities, but also because it would generate a large percentage of the plants that would renature the park. The industrial building selected for these programs was built in the beginning of the 20th century and has a metallic structure.
The strategies for the reuse of this building focus on two areas: the productive and the cultural-educational.
For productive programs, the building needed to be transformed to allow urban agriculture to take place inside. Therefore, it was necessary to generate interventions on the roof to capture rain water for agricultural activities and the passage of sunlight.
Another strategy used was the celebration of rain by the building, showing how rain is collected and filtered as a way as proofing that it is not always necessary for a building to be waterproof, but it is also possible to enjoy moments of rain inside of it.
The last productive strategy is the location of agricultural areas on the second floor to maximize the use of sunlight. In this area, it was proposed a system that allows increasing and reducing the agricultural and the walkable area, in order to be suitable to the space needs.In the case of educational and cultural programs, the building concentrates these activities on the first floor and exposes some processes to visitors to generate interest in citizens.
On the first floor, the building presents two public axis, a cafeteria and educational areas with some exposed patios, and the rain water filters, that show the processes to visitors, in order to make clear how the building works.
This building shows how it is possible to incorporate atemporal values in a construction, and how a
change in the mindset could allow us to be more connected with the past and the future.










