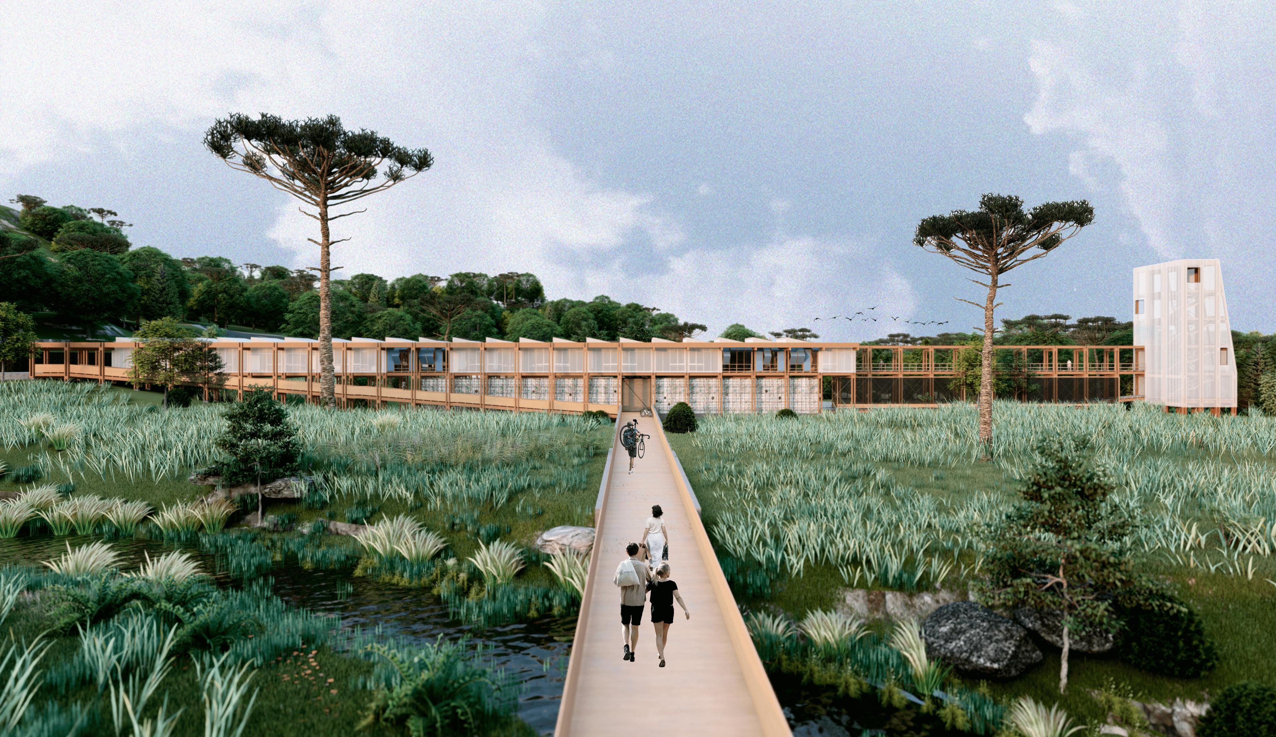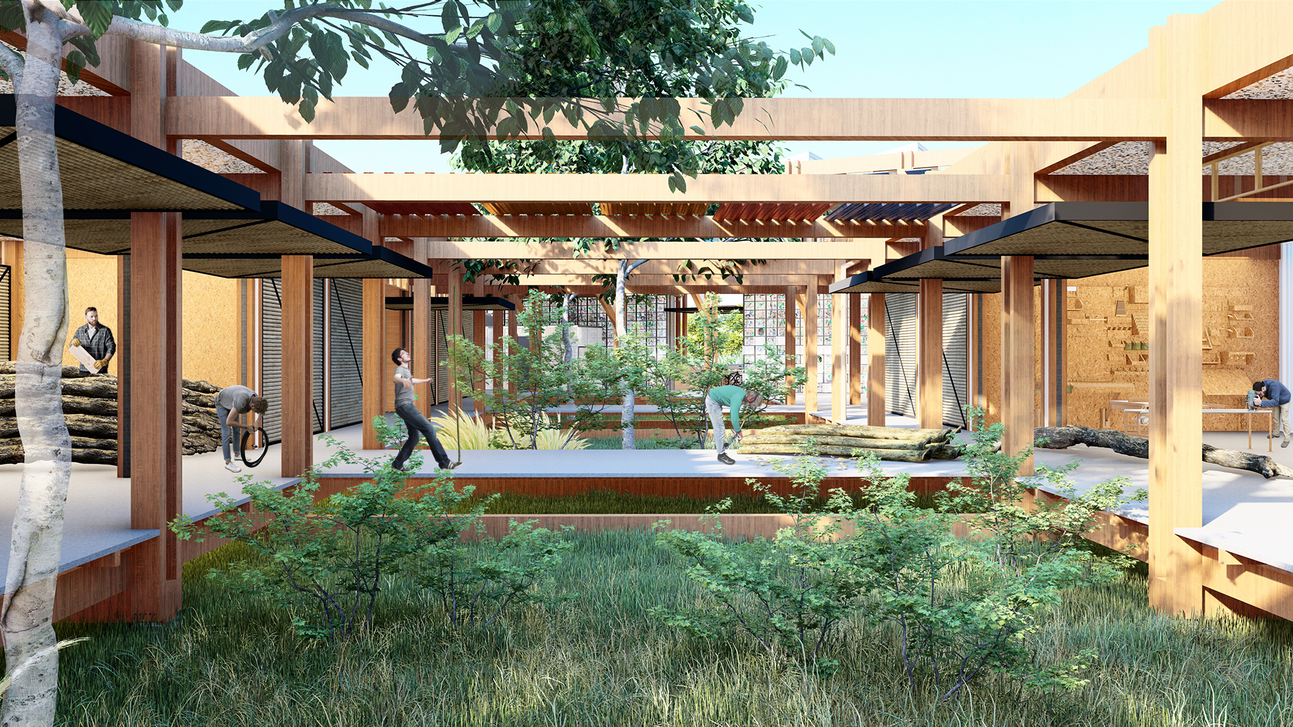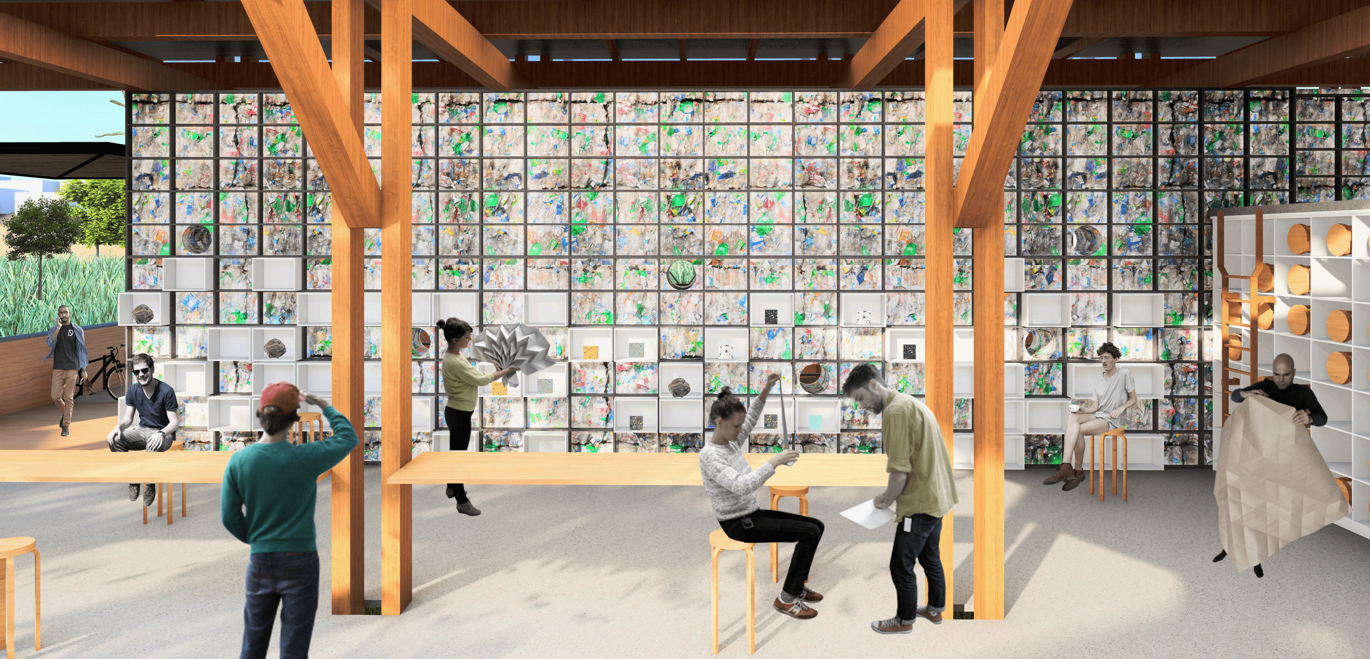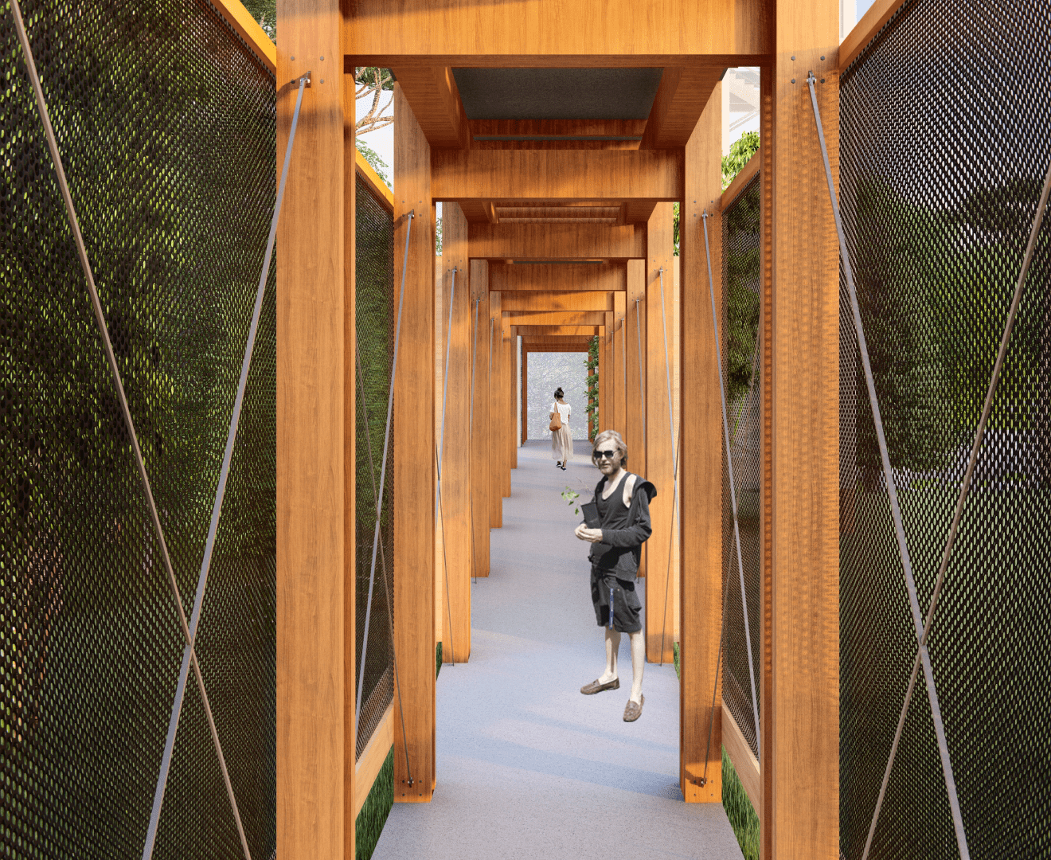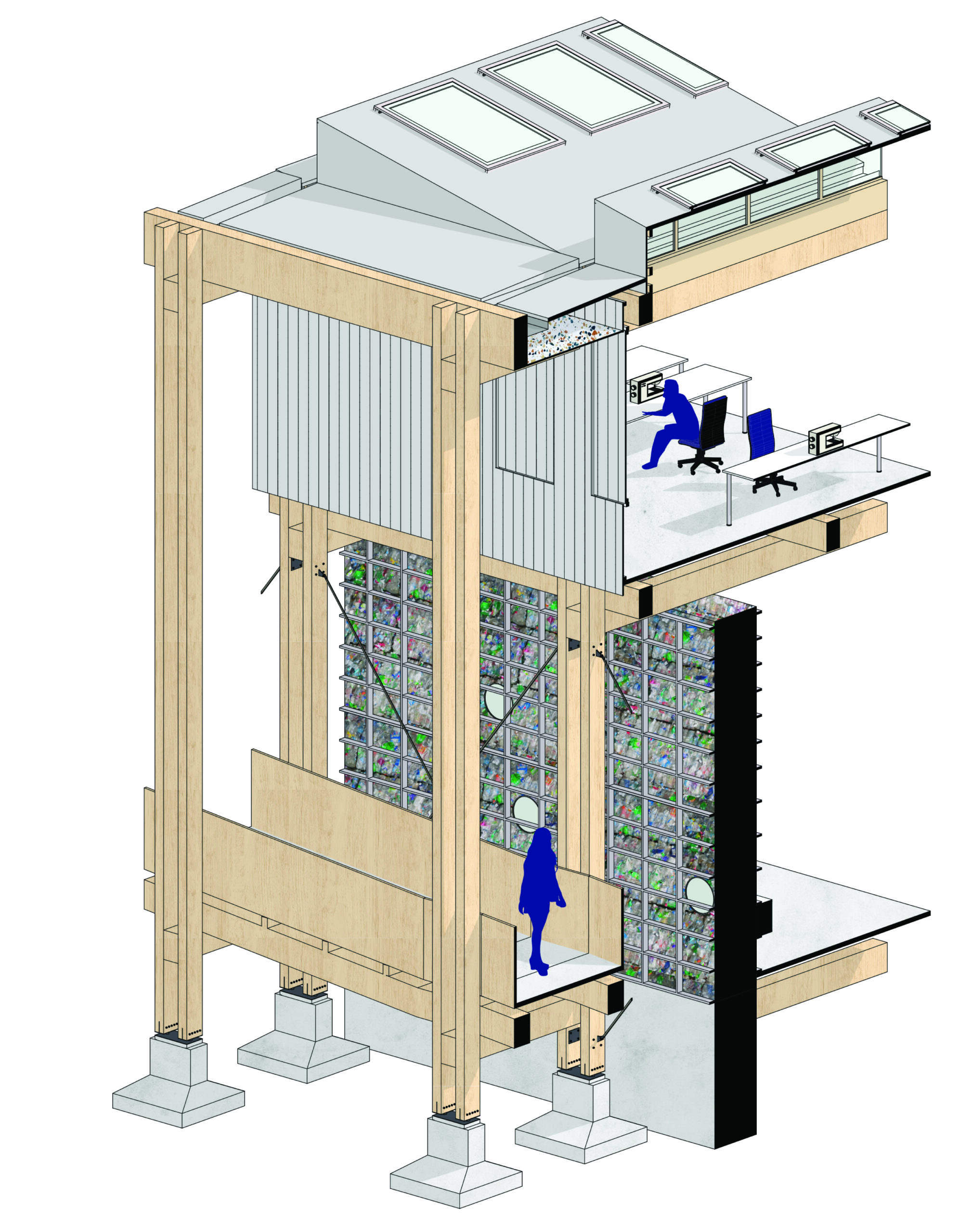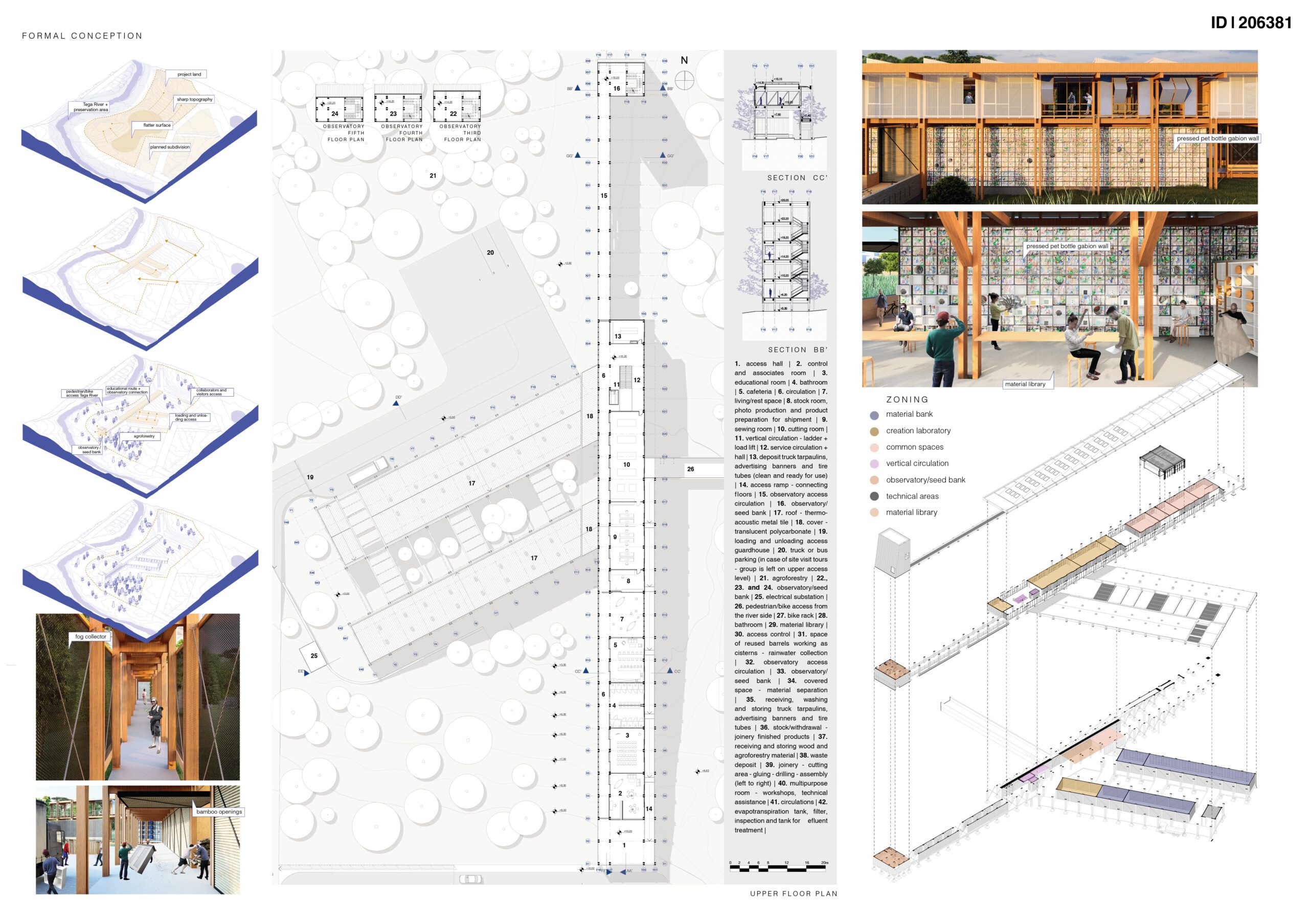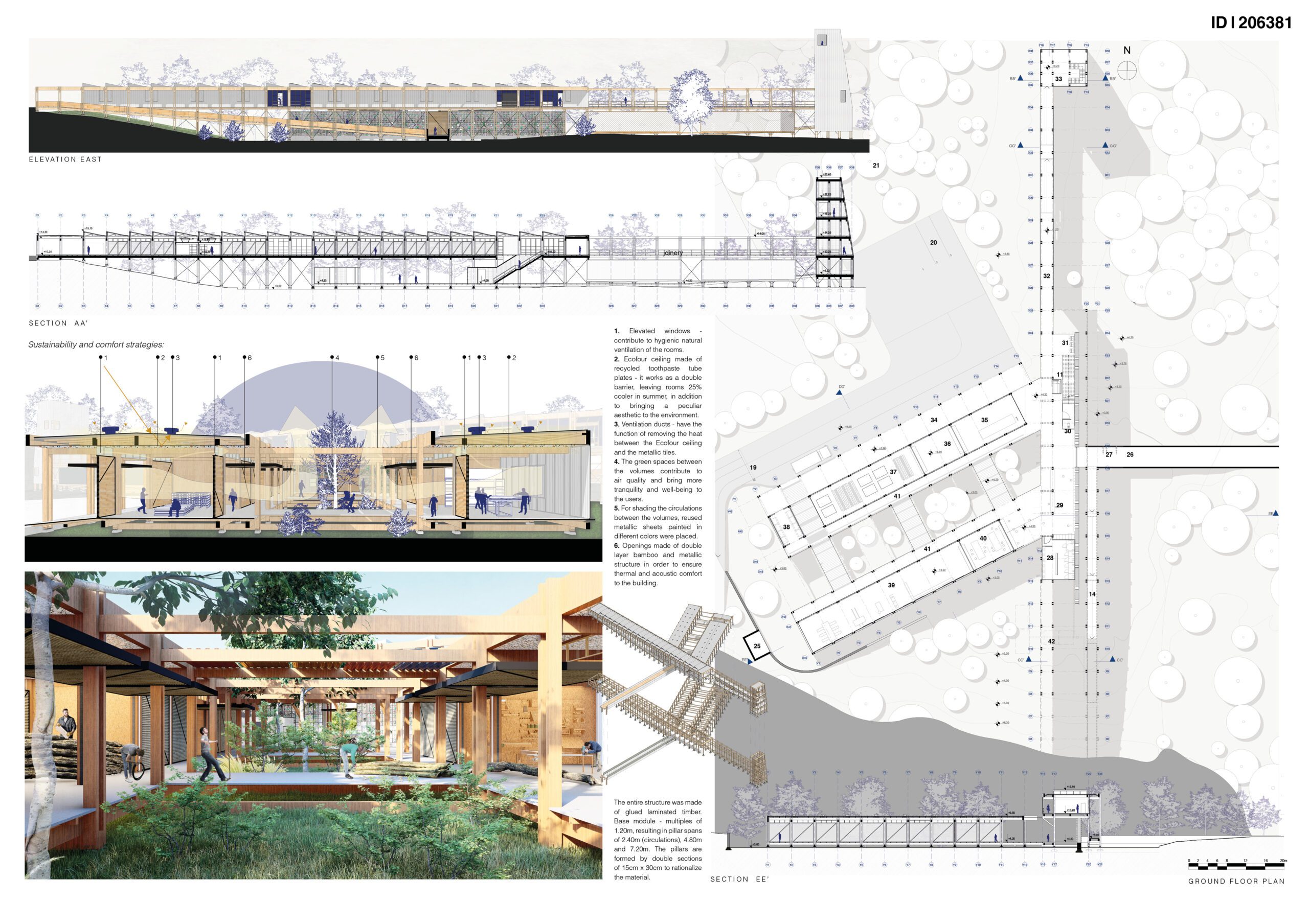ARMAZÉM – Material bank + Creation Lab/
Jeniffer Fagundes
Project Details

Location(City/Country):
Caxias do Sul / Brazil
Typology:
Mixed-Use
Year (Design/Construction):
2020 / -
Area (Net/Gross):
2200 m2 / 3870 m2
Operational Carbon emissions (B6) kgCO2e/m2/y:
-
Embodied Carbon emissions (A1-A3) kgCO2e/m2:
-- A passive heating system – the trombe wall – was designed for two specific points in the project. The sloping face of the observatory was designed to increase the rate of sun exposure during the day, facing north. Thus, the double wall of translucent polycarbonate, separated by a layer of air, has the function of capturing and accumulating energy from solar radiation. It absorbs heat during the day and slowly re-emits it to the rest of the observatory at night, drastically reducing the need for conventional heating.
- Fog Collector – the city where the project was implemented has many foggy days, as it is located in the mountain region, at an altitude of 817 meters. As a result, the fog collector was positioned to capture these small droplets, helping to irrigate the agroforestry.
- Ecofour ceiling made of recycled toothpaste tube plates – it works as a double barrier, leaving rooms 25% cooler in summer, in addition to bringing a peculiar aesthetic to the environment.
- The green spaces between the volumes contribute to air quality and bring more tranquility and well-being to the users.
- Openings made of double layer bamboo and metallic structure in order to ensure thermal and acoustic comfort to the building.
- Reused olive barrels – they will work as a cistern storing water from rain and fog collectors. • Solar panels – were positioned using the existing slope of the sheds to have direct sun exposure.
- Shed windows – facing south, they help lighting spaces, considerably reducing the use of electricity, in addition to helping to ventilate the environment.
- Pressed pet bottle gabion wall – designed as a reminder that waste can always be reused in different ways and uses. Great for visual impact, memory and educational value, as well as bringing a unique feature to the building.
Project description as provided by the author:
There is no “throwing away”. The vast majority of natural resources are finite, meaning they can not be regenerated or reused on a scale capable of sustaining their consumption rate. This work addresses the issue of solid waste in the civil construction and textile industry, two fields that currently produce a large amount of waste and cause big environmental impact.
The project is located in an outlying ghetto of Brazilian city Caxias do Sul, in a community under extreme social vulnerability. It is an area with the issue of garbage very present, being named as the “Waste City” due to garbage collection being one of the main work sources for local inhabitants.
The project seeks to apply social technology processes to lift these residents from their life conditions and generate income. It is configured along two main axes. The first is a material bank used to store, produce, reform and redistribute leftover raw materials from civil construction, solid waste that can be reused, and donations. The bank works with a specific focus on wood from different sources, as it is the only building material that is recyclable, renewable and biodegradable, also using little energy for its transformation. The material bank will have a space for assistance (through professionals accredited to the public entity), to provide technical guidance in the self construction processes, common in communities in social vulnerability. The second axis is a creation lab that exists as an alternative to add value to the collected waste, such as truck tarpaulins, advertising banners and tire tubes, that will be transformed into new products through the upcycling technique, consisting of giving a new and better purpose to a material that would be discarded, without degrading its quality and composition.
The formal design of the building relies on maintaining the original contour lines of the land. Two parallel blocks, where the material bank takes place, were positioned on the flattest area of the land and rotated in order to connect them with the street in front of the loading and unloading access. Being positioned on the ground floor eases the access to the agroforestry situated in part of the land, as an alternative to produce inputs for the bank itself, while maintaining the local native flora. A third volume rests on both blocks, having the main access through the highest area of the land. This volume accommodates the creation laboratory as well as common areas.
An educational route was planned in order to present the steps of the processes to the visitors. The route begins in the main access, passing through the entire upper floor, being possible to see all the ground floor through it. The end of the volume is connected to a circulation that leads to the observatory/seed bank. The observatory allows visitors to see both the entire community and the agroforestry from above. The seed bank aims to supply the agroforestry while rescuing native species that are disappearing in the region.
Finally, the material library is located next to the pedestrian/bike access from the river side and has a collection of materials and technologies with low environmental impact. It is a proposal that seeks to enable an analysis of the sustainability (social, economic and environmental) of the most varied materials, as well as to disseminate information that is often unknown.
