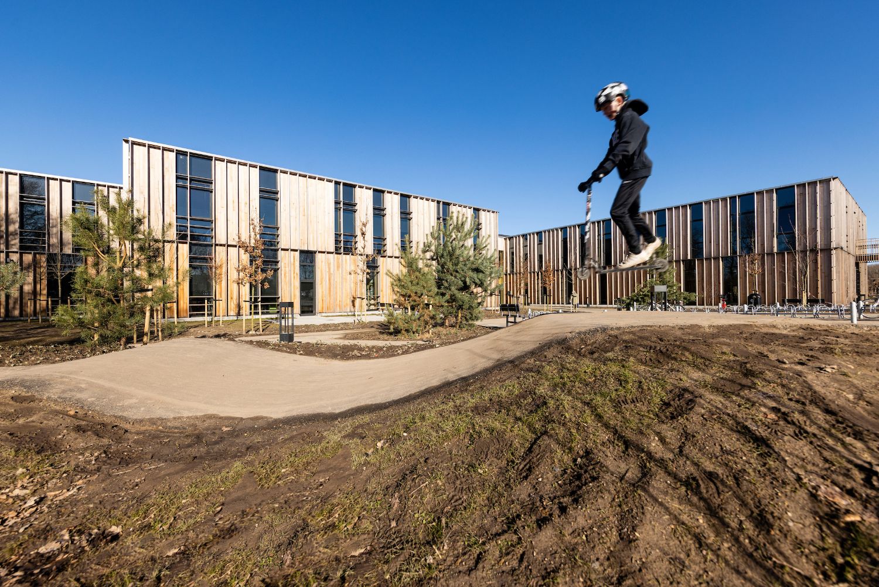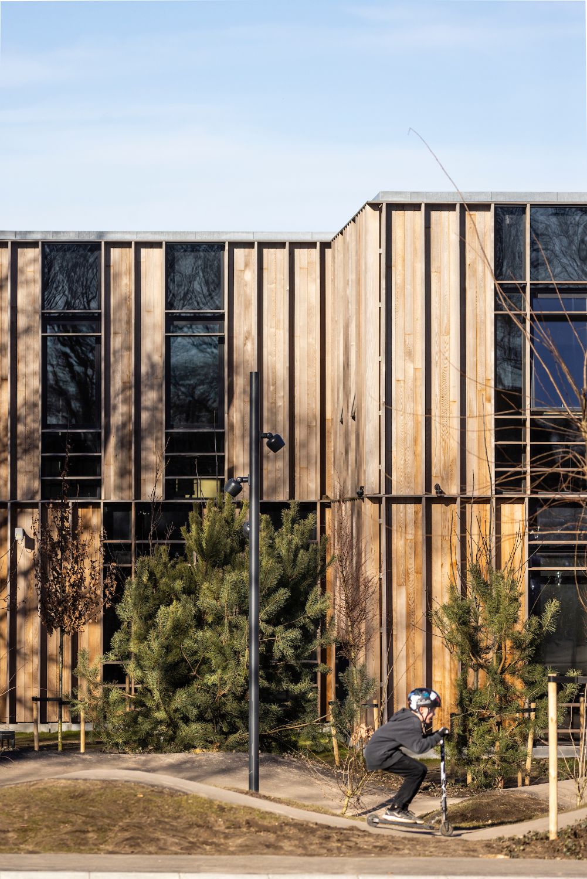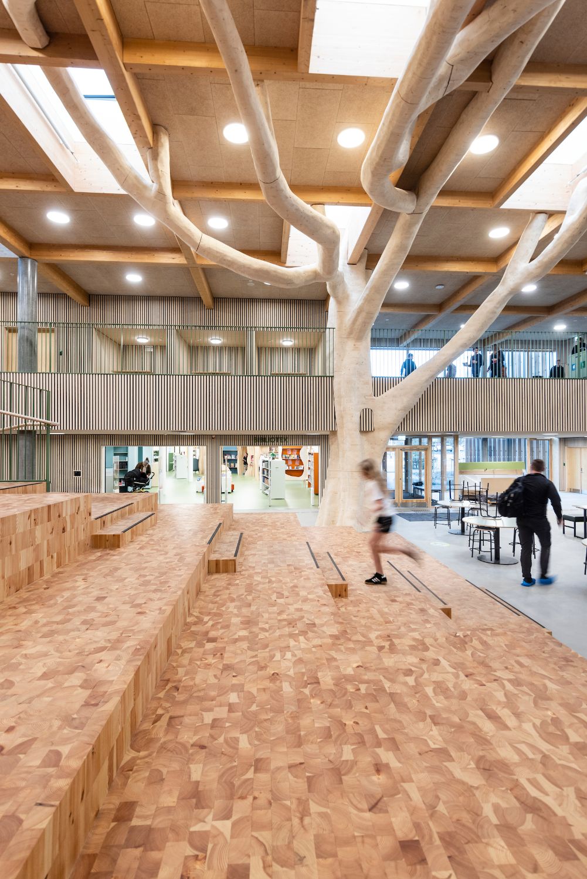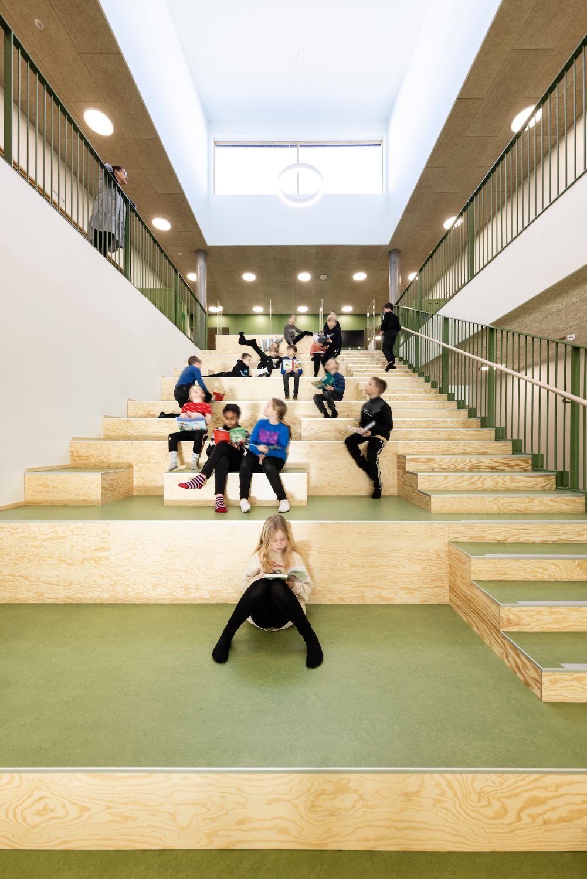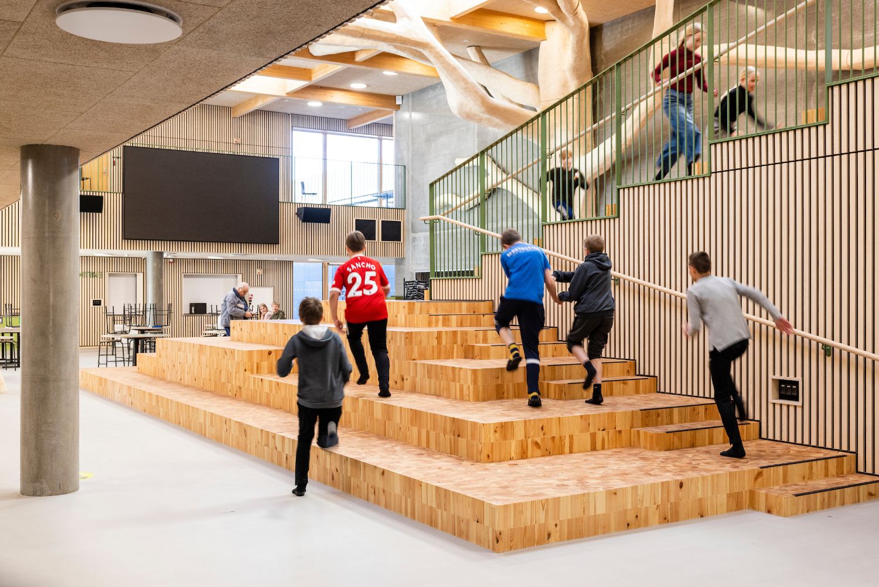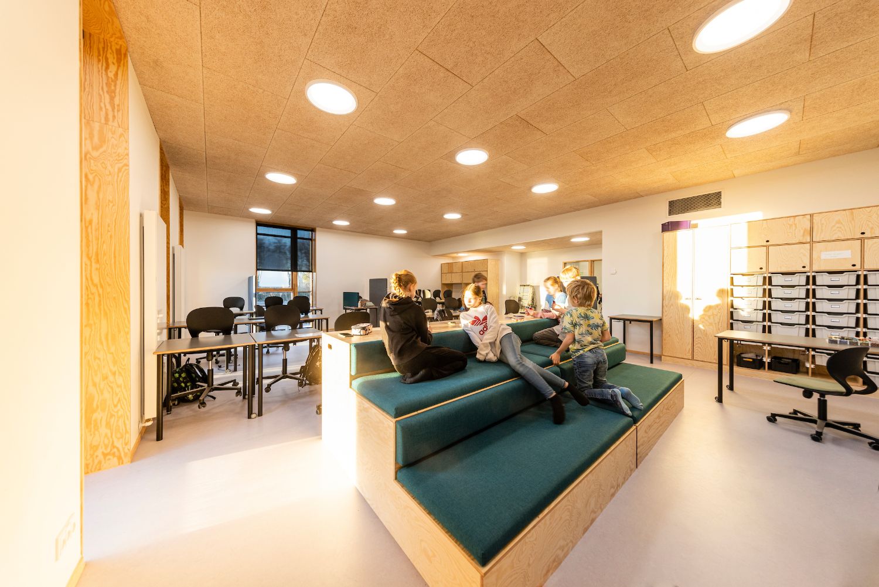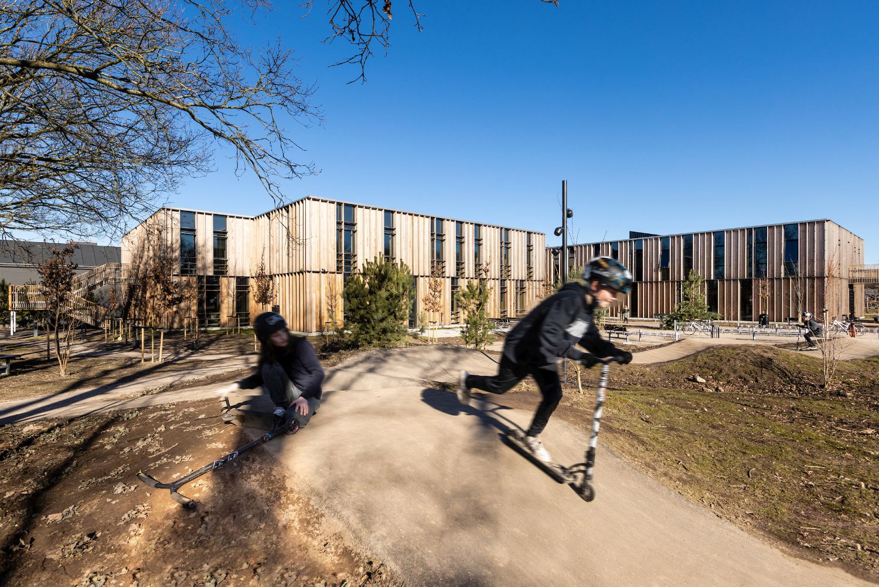Vrå Children and Culture Centre/
AART
JAJA Architects
Project Details

Location(City/Country):
Hjørring / Denmark
Tipology:
Educational
Year (Design/Construction):
- / 2021
Area (Net/Gross):
- / 10.000 m2
Operational Carbon emissions (B6) kgCO2e/m2/y:
-
Embodied Carbon emissions (A1-A3) kgCO2e/m2:
-- 600 trees have been planted, creating shade during the summer months, and lowering carbon emission.
- The façade is made with wood – which is a renewable source and absorbs emission.
- The school is built to obtain the sustainability certification DGNB Gold.
Project description as provided by the Architects:
Vrå Children and Culture Centre paves the way for new perspectives on educational development by incorporating innovative learning environments and active local life into one, giving children and citizens the opportunity to meet, play, learn, and grow together in a safe and community-based environment.
Connects a wide range of services
Vrå Children and Culture Centre is a unique project that focuses on children’s play, learning and development and brings together a wide range of services for the city’s inhabitants, both children and grown-ups. The construction of the school also includes a daycare institution, library, sports hall and outdoor activity area – all with the aim of creating a social nervecentre where children and citizens meet across ages and take part in the local community.
Runs like a read thread
Vrå Children and Culture Centre will not only play a central role in the local community. From the very first day of daycare to the last day of school, and for some far into their adulthood, will run like a read thread, creating connection throughout their everyday lives. A safety that permeates the architecture, where separate entrances to the kindergarden, daycare, and school give calm and comfortable transitions away from home and during their lives.
The heart of the school
The school consists of clusters around a core area, or ‘heart’. This unifying square brings together the landscape, arrival area and clusters with the sports hall, library, daycare institution, teaching areas and classes in an open, atmospheric concept. In addition, the great, gathering common staircase will make space for community and immersion.
An impactful tool
What impact will the new school have on the municipality? To answer this, we made a so-called pre-occupancy evaluation that gave us unique insights into how the physical environment influenced the life on the previous school. Simultaneously, this gave us a baseline to consult the clients on how to take the new centre into use and study how the visions can be implemented- and lastly, document to which extend the architecture has contributed to this.
600 trees have been planted outside the school also become the shading system. Carefully chosen deciduous trees create shade in the summer while letting light during the winter. Clad in cedarwood, the forest also becomes the façade of the entire school.
Include full project team credits and photographer:
Developer: Hjørring Municipality
Architect: AART, JAJA Architects
Engineer: Søren Jensen A/S
Photographer: Kontraframe
