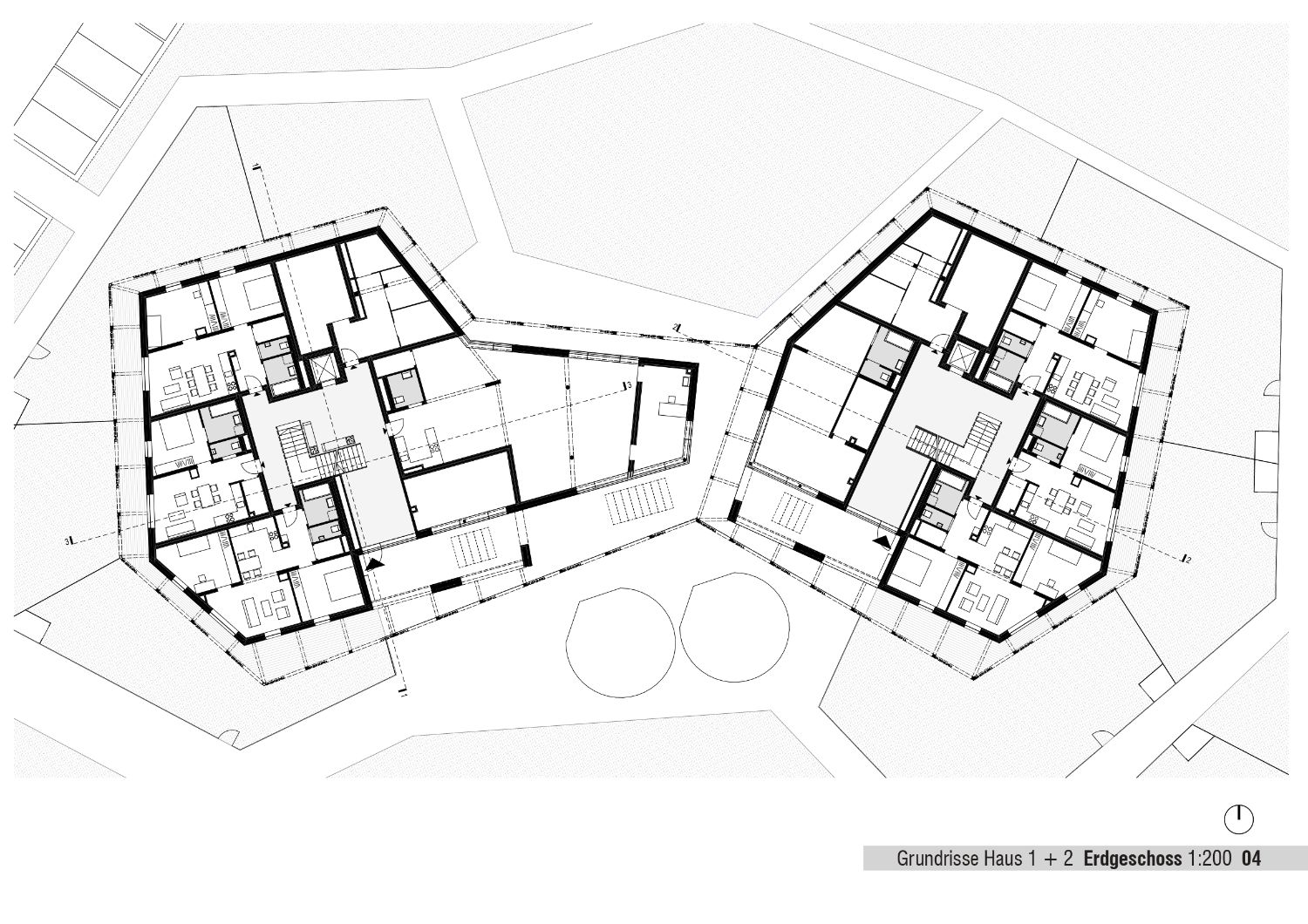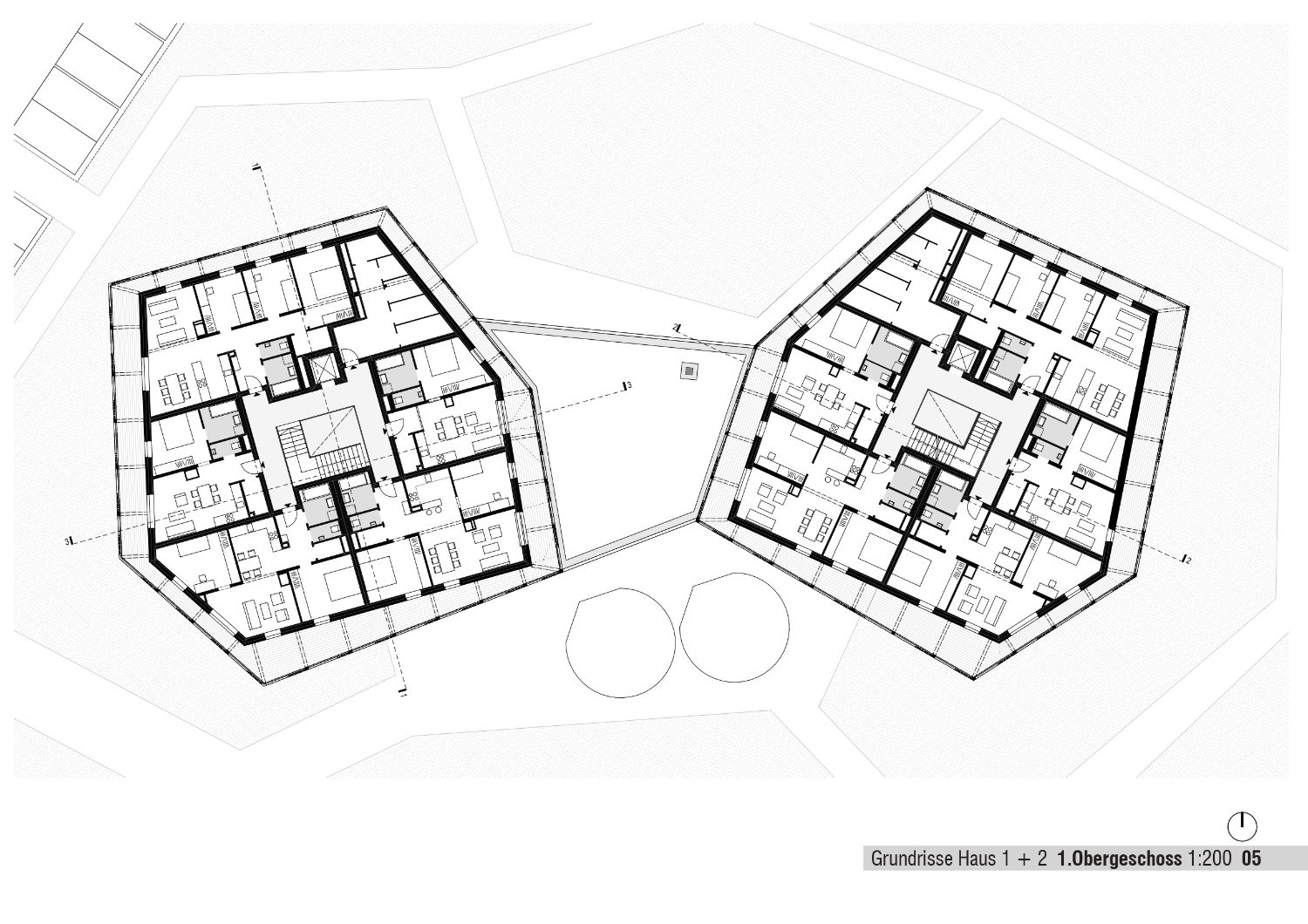Residential Complex St. Egyden/
G.O.Y.A Architekten
Project Details

Location(City/Country):
St. Egyden am Steinfeld, Lower Austria / Austria
Tipology:
Residential
Year (Design/Construction):
2015 / 2019
Area (Net/Gross):
3670 m2 / 6400 m2
Operational Carbon emissions (B6) kgCO2e/m2/y:
-
Embodied Carbon emissions (A1-A3) kgCO2e/m2:
-- Nearly all parts of the buildings including outer walls, inner walls ceilings, and shading elements are made of timber. Two systems were primarily used: wooden frames make up most of the walls, while the ceilings were constructed using glued laminated timber.
- The use of timber as the main construction material reduces the environmental impact and carbon emissions of the building
- Heating and hot water is provided by brine water heat pumps further reducing carbon emissions.
- Controlled central ventilation system with heat recovery
- Solar energy is collected from the photovoltaic system on the roofs, providing natural energy to the building.
- Its green roof improves the building’s thermal and acoustic insulation and also contributes to greater retention of rainwater and local biodiversity.
Project description as provided by the Architects:
The building plot is located in St.Egyden am Steinfeld in Lower Austria. The immediate surroundings are characterised by coniferous forests and small-scale buildings. The development of the buildings mainly in responds to the surrounding forest structure and reacts pleasantly to the existing green space.
The five buildings, which have two or three floors in timber construction, have a total of 57 apartments in different categories with living areas of 51 to 88 m². The total living area is around 3,742 m².
The aim was to combine the natural location with the contemporary requirements of affordable living and a high proportion of open space for residential purposes. All of the apartments have individual open spaces in the form of surrounding loggia bands in front of them. The apartments on the ground floor also have private tenant gardens.
The access areas are compact. Additional air spaces create visual connections to the other floors. Natural lighting is made possible by glazed entrance areas and skylights above the roof. Barrier-free accessibility to all building levels is guaranteed by the use of elevators in every staircase.
On the ground floor, in addition to the pram and bicycle storage rooms, there is a multifunctional common room with cooking facilities, a doctor’s surgery and a small shop for local supplies.
The necessary parking spaces are organised above ground on the property and can be reached on foot from the buildings.
The centrally located generation square is oriented towards the roofed entrance areas of the houses and serves as a place of communication. It allows residents a wide range of possible uses and celebrations. The equipment of the general lounge areas consists of a children’s playground, a boccia alley and numerous seating options. The tree plantings provide shade and continue the formative image of the natural surroundings on the property.
Social sustainability
The mix of different apartment types offers a range of apartments for different user groups: from single to family apartments.
The bicycle and pram storage rooms are accessible without barriers and are located directly next to the respective house entrances. Additional outdoor bicycle parking spaces complete the offer.
Naturally lit stairwells and manageable neighbourhoods ensure an objective sense of security.
The present location of the common room invites residents to use it in a variety of ways. This opens in all directions and enables visual relationships to the communally used open spaces and squares.
Project Team:
Architect g.o.y.a. Group of Young Architects
Landscape: YEWO Landscapes
Client: NÖ Friedenswerk
Contractor: Handler Bau GmBH | Bernd Baldauf
Engineer: DWP Ziviltechniker
Photography: g.o.y.a. Group of Young Architects










