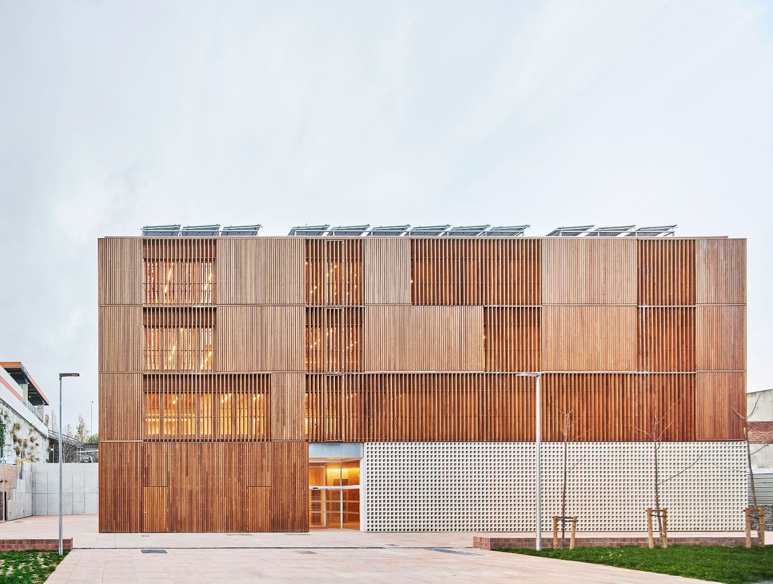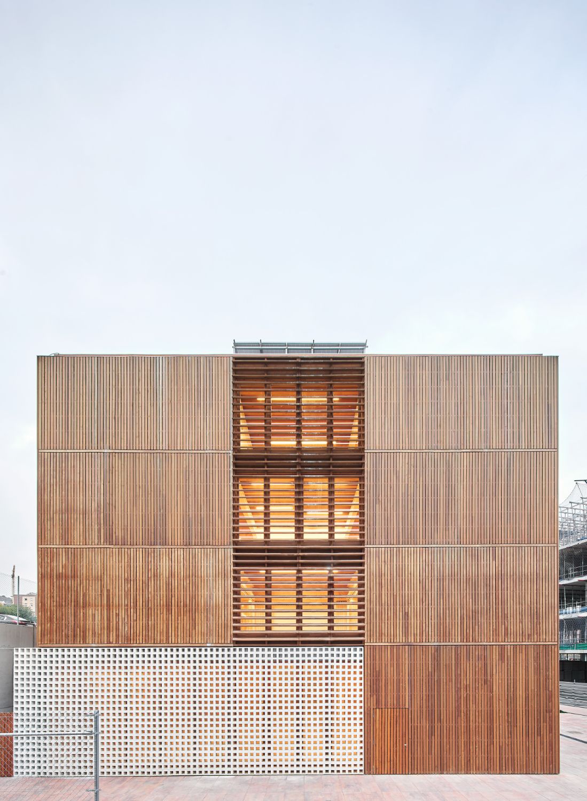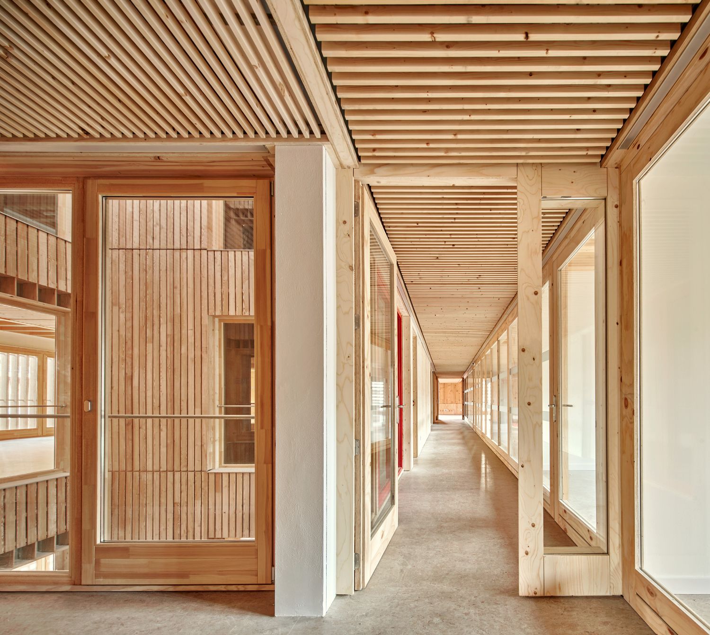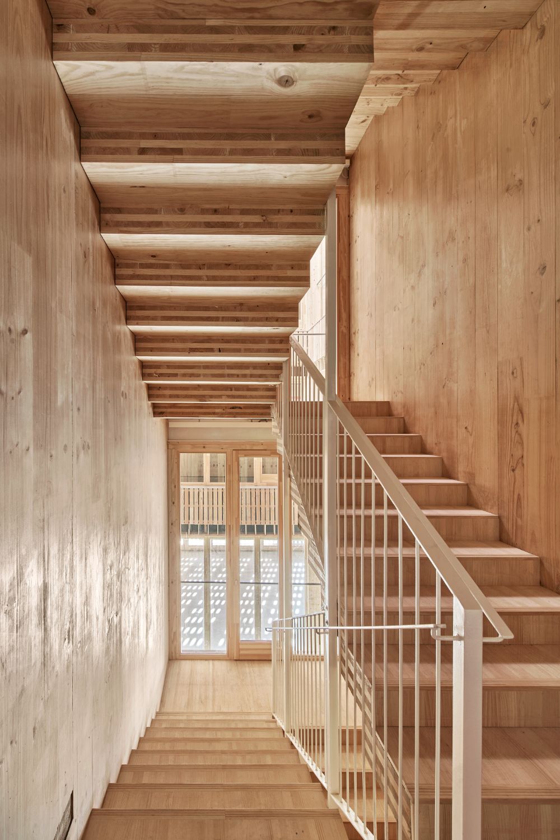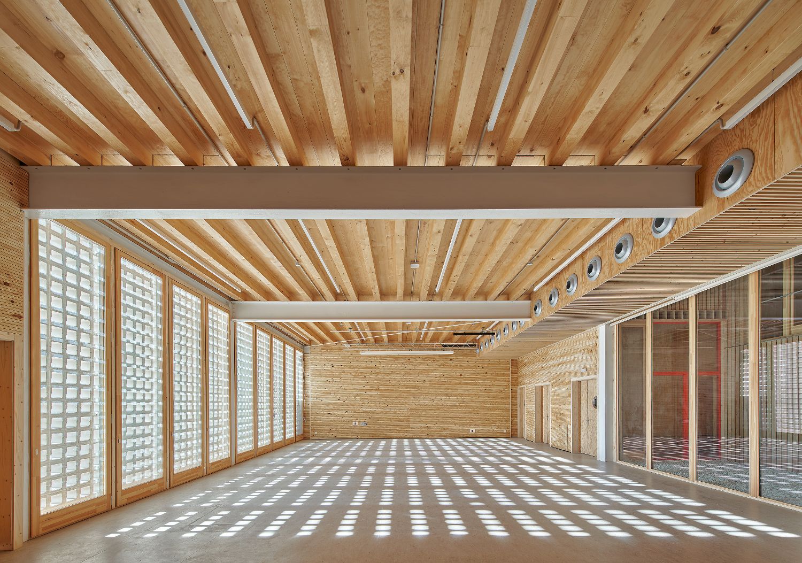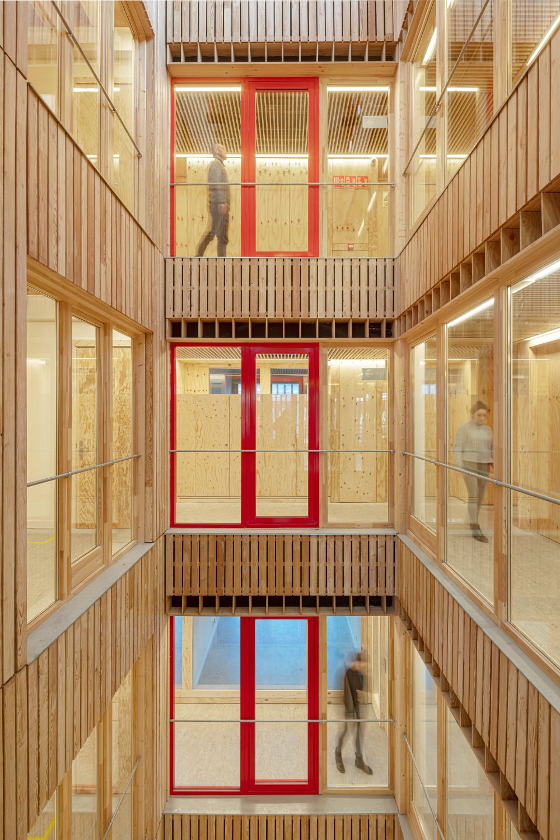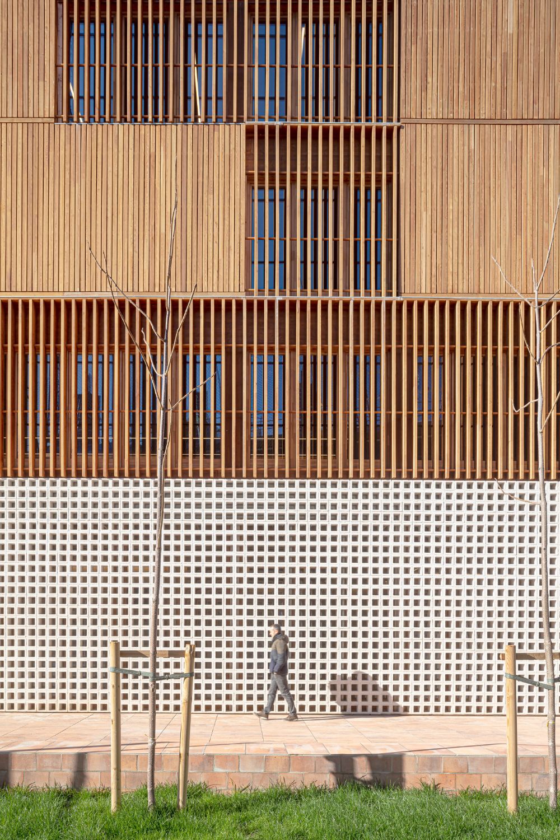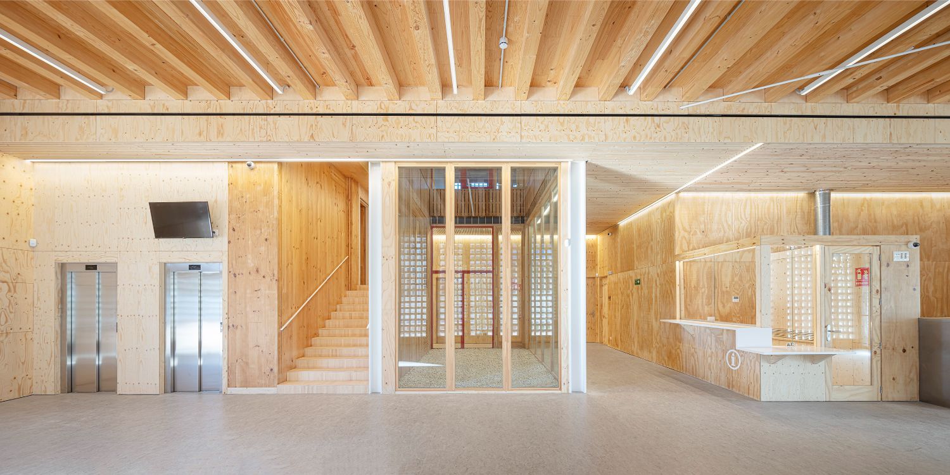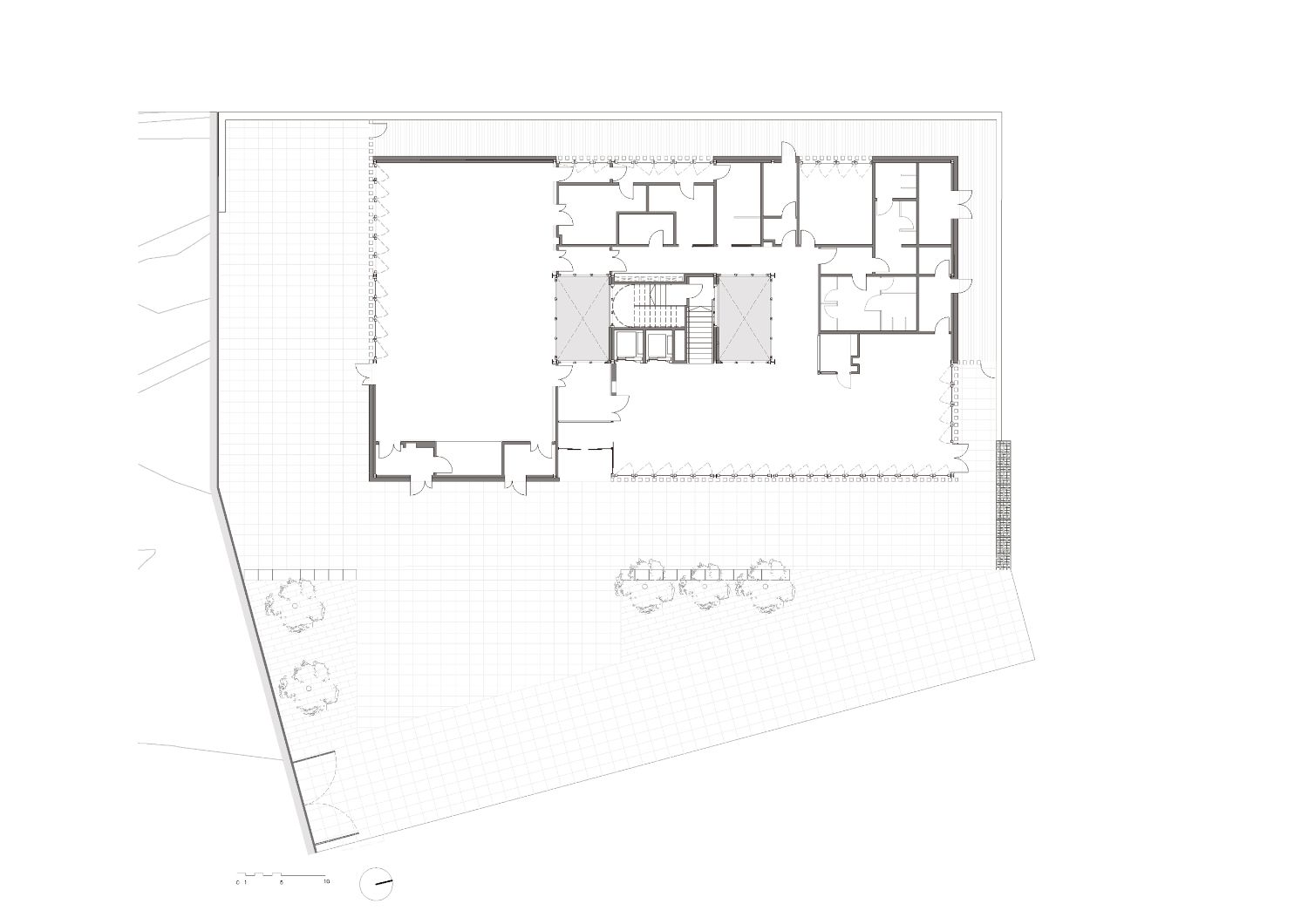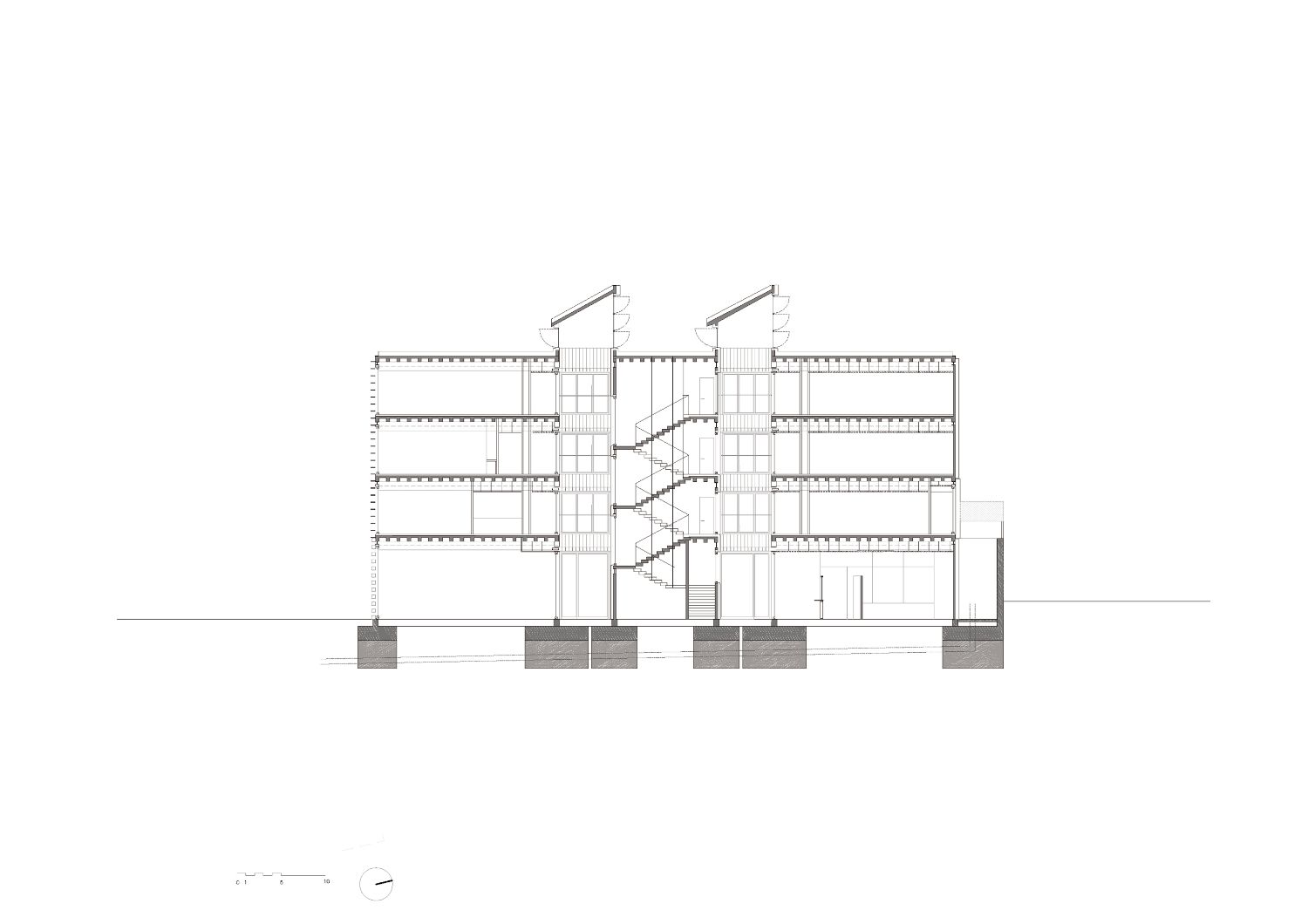The Centre for Community Life in Trinitat Vella/
Haz Arquitectura
Project Details

Location(City/Country):
Barcelona / Spain
Tipology:
Mixed-Use
Year (Design/Construction):
2017 / 2021
Area (Net/Gross):
- / 2300 m2
Operational Carbon emissions (B6) kgCO2e/m2/y:
-
Embodied Carbon emissions (A1-A3) kgCO2e/m2:
-- Two covered courtyards located to either side of the circulation shaft ensure light and ventilation
throughout the building. - The most used material in the construction of the centre is wood. It would combat the environmental impact of its carbon footprint, since wood enables the building to absorb CO2 throughout its useful life.
- The design of the centre addresses all heating and cooling needs. The ventilation system harnesses the inertia of the ground, placing clean air tubes in the cutting in the hillside. The renewed air is cool in summer and warm in winter.
- The roof generates 60,000W of electrical power a year by means of photovoltaic panels, making consumption very close to zero.
- All the walls and doors of the corridors incorporate a specific design that returns the air through the plenum to central chimneys that take it to the machine room on the roof. The air is blown directly onto the machines, generating a local atmosphere that is warmer or cooler than the outside environment, which allows them to function with less effort and less electricity consumption.
Project description as provided by the Architects:
The Centre for Community Life in Trinitat Vella, situated at one of the entrances to the city of Barcelona, is the new multifunctional complex in the neighbourhood. This public building is the result of an innovative proposal designed with a collaborative spirit to allow local people and social agents in the neighbourhood to express themselves. The new space will form part of a community facility hub for the districts of Sant Andreu and Nou Barris to be built in the coming years, which will also include community housing and homes for young people and the elderly. The project is the work of the architects Manuel Sánchez-Villanueva and Carol Beuter of Haz Arquitectura, a studio with extensive experience in the construction of public and private facilities in the health, cultural and social sectors, as well as offices and sports amenities.
As this is the first building in the future complex, to avoid creating a major contrast with upcoming projects Haz Arquitectura has opted for a simple, abstract outer design that opens up to a future plaza that will link the various facilities. The brief is laid out around two covered courtyards located to either side of the circulation shaft that ensure light and ventilation throughout the building. Inside, the ground floor houses the reception, the canteen and a large entrance that acts as a foyer for the assembly hall and can host exhibitions and other activities.
On the first floor is a Women’s Information and Attention Point and other social services. On the rest of the floors—there is a total of four—offices and spaces for local bodies and associations are laid out around a central shaft.
A building that minimizes its carbon footprint
The most used material in the construction of the centre is wood. The architects made this decision for various reasons. Firstly, given the rather hostile location of the new facility—on the city’s outskirts near one of its busiest traffic hubs—they considered that the comfort transmitted and provided by wood would give the volume warmth. In addition, they took into account the fact that in terms of energy, it would combat the environmental impact of its carbon footprint, since wood enables the
building to absorb CO2 throughout its useful life.
A completely dry construction method was used. A metal framework of girders and pillars was erected, working in collaboration with a load- bearing system of radiata pine cross-laminated wood panels and ceilings that brace and give stability to the whole. The interior claddings are limited to areas of plywood skirting to enable the passage of electrical and data connections, and otherwise the interiors are the bare CLT structure and the metal framework with fire-resistant paint.
Trinitat Vell Centre for Community Life, an example of a passive building.
In keeping with the present-day trend in which one of the main goals in the construction sector is to create passive buildings that minimize energy and material consumption, the design of the centre addresses all heating and cooling needs. To counteract the low thermal inertia of the wooden construction, the ventilation system harnesses the inertia of the ground, placing clean air tubes in the cutting in the hillside. Taken from the ground, the air that circulates through the tubes is heated and released into the two covered courtyards that function as large conductors. The renewed air is cool in summer and warm in winter, recovering an old tradition of Mediterranean construction. All the rooms
take in air from the courtyards and treat it with a fan coil unit to slightly raise or lower its temperature and humidity as needed.
All the walls and doors of the corridors incorporate a specific design that returns the air through the plenum to central chimneys that take it to the machine room on the roof. The air is blown directly onto the machines, generating a local atmosphere that is warmer or cooler than the outside environment, which allows them to function with less effort and less electricity consumption. Finally, the roof generates 60,000W of electrical power a year by means of photovoltaic panels, making consumption very close to zero.
Project Authors of The Centre for Community Life in Trinitat Vella:
Manuel Sánchez-Villanueva Beuter, Carol Beuter Sánchez-Villanueva
Team:
Oriol Muntané, Paula Viciano, Alicia Camino
Consultants:
Structure: BAC Engineering
Installations: Proisotec SLP
Photos
José Hevia, Adrià Goula
