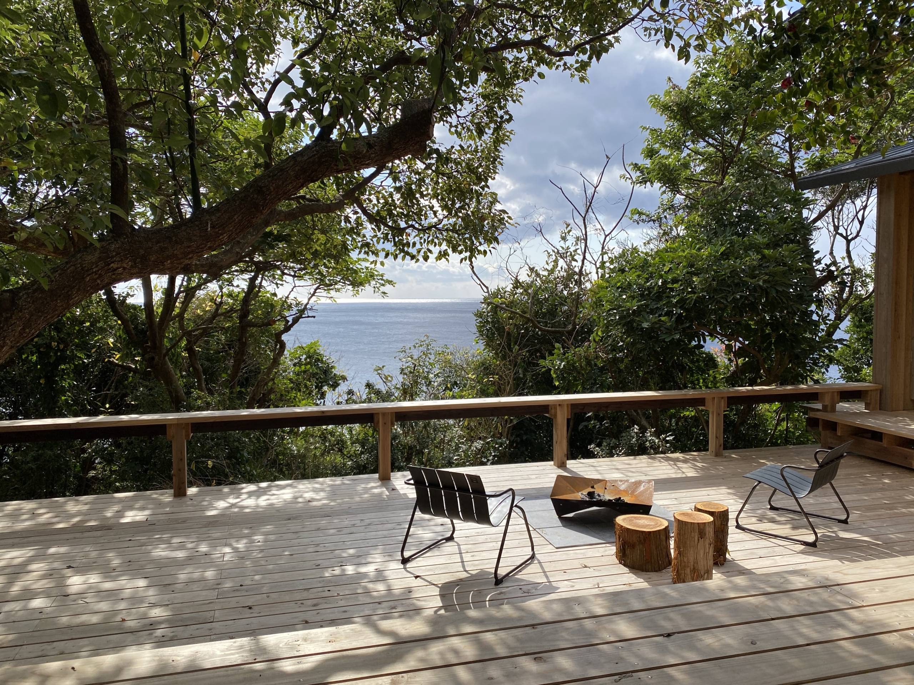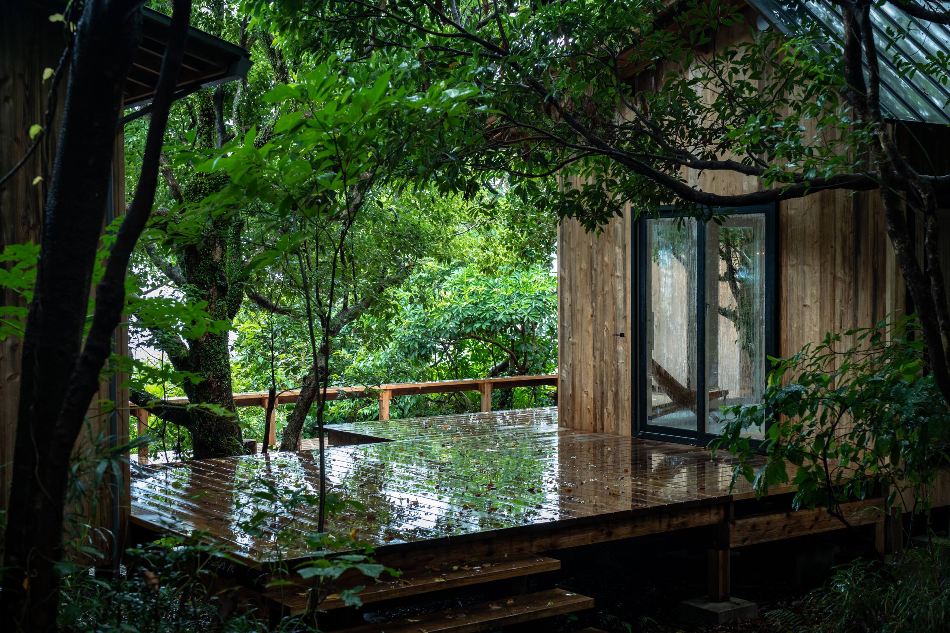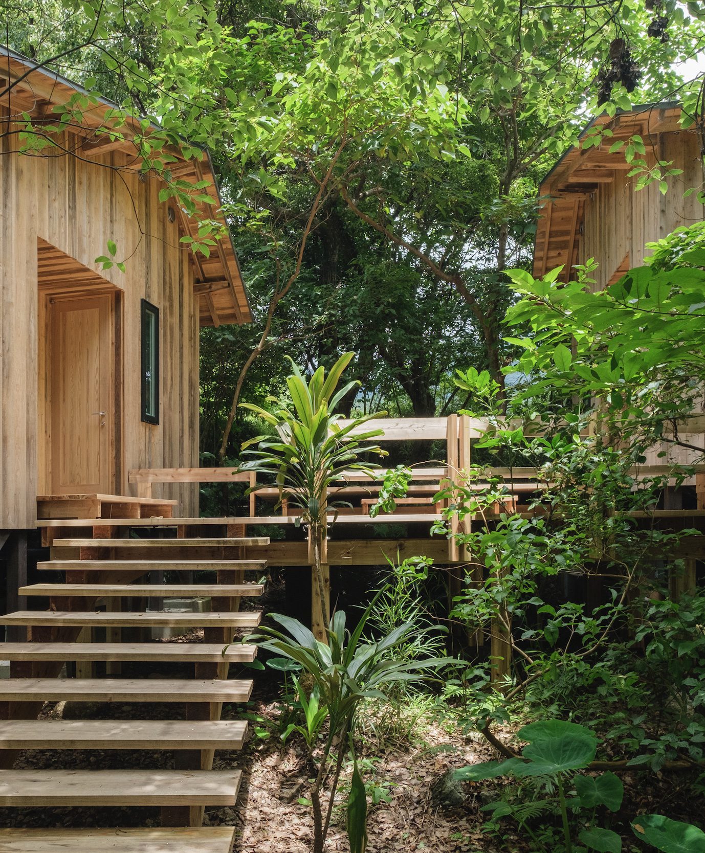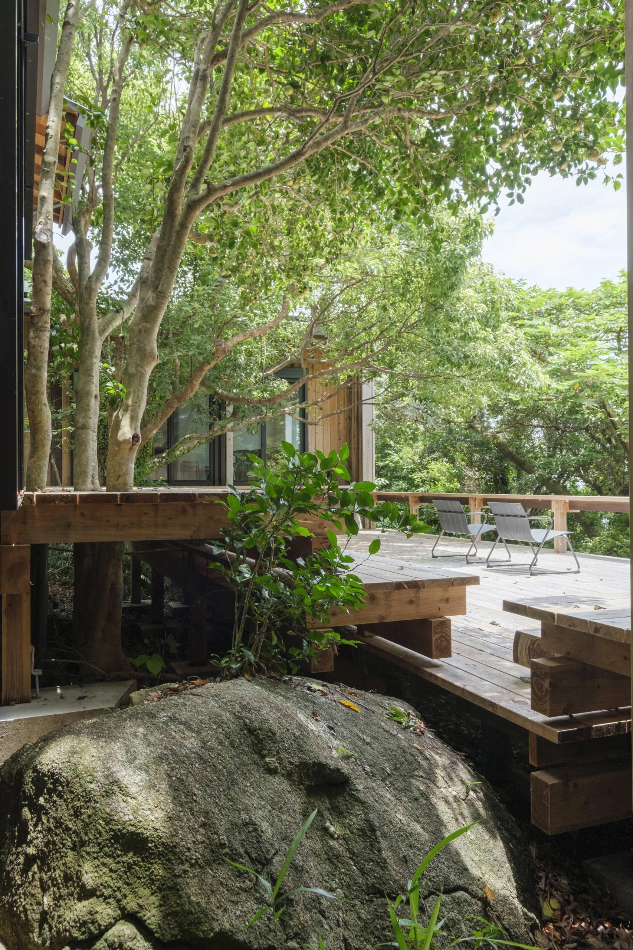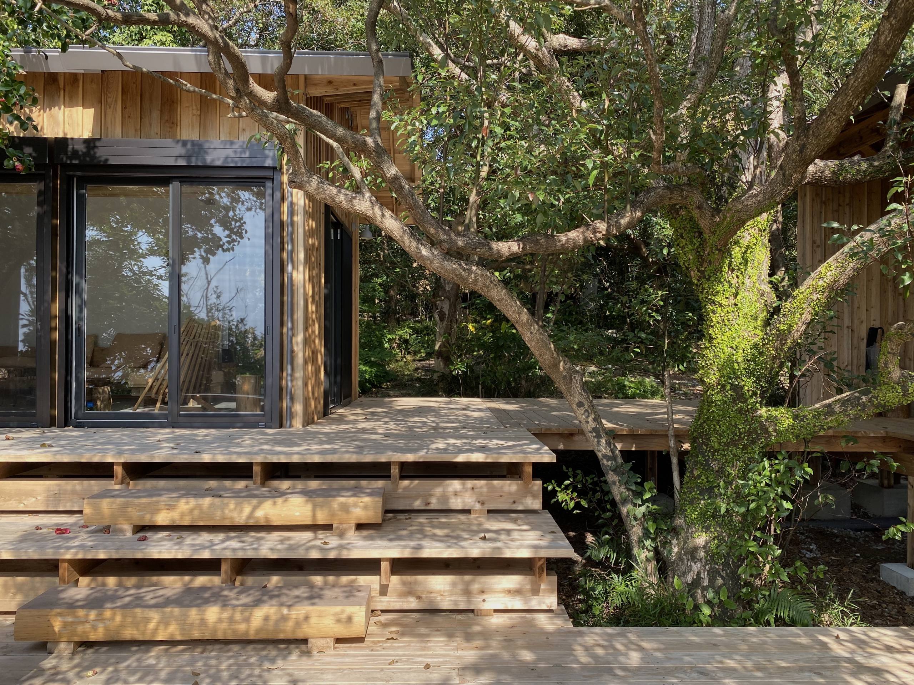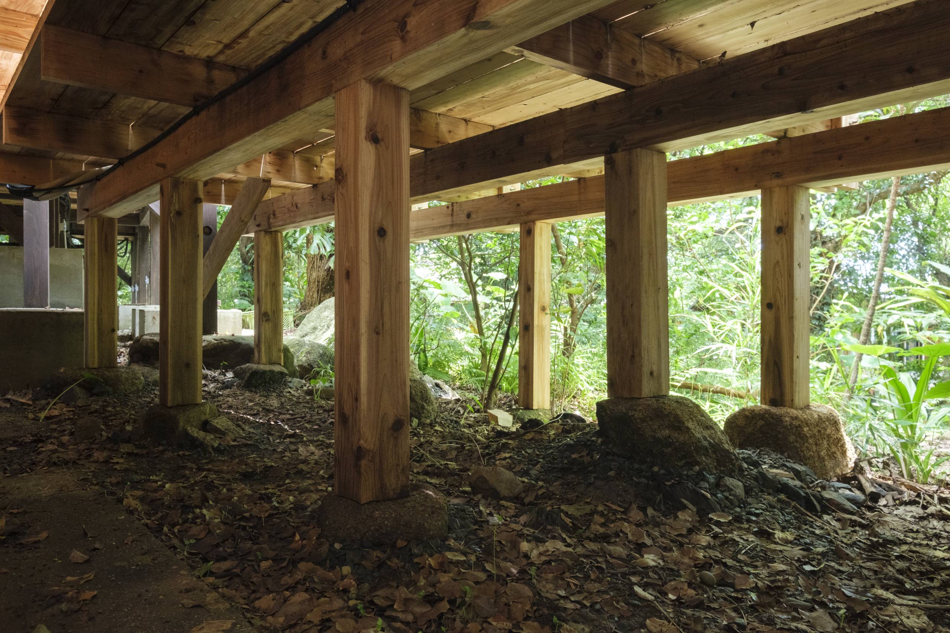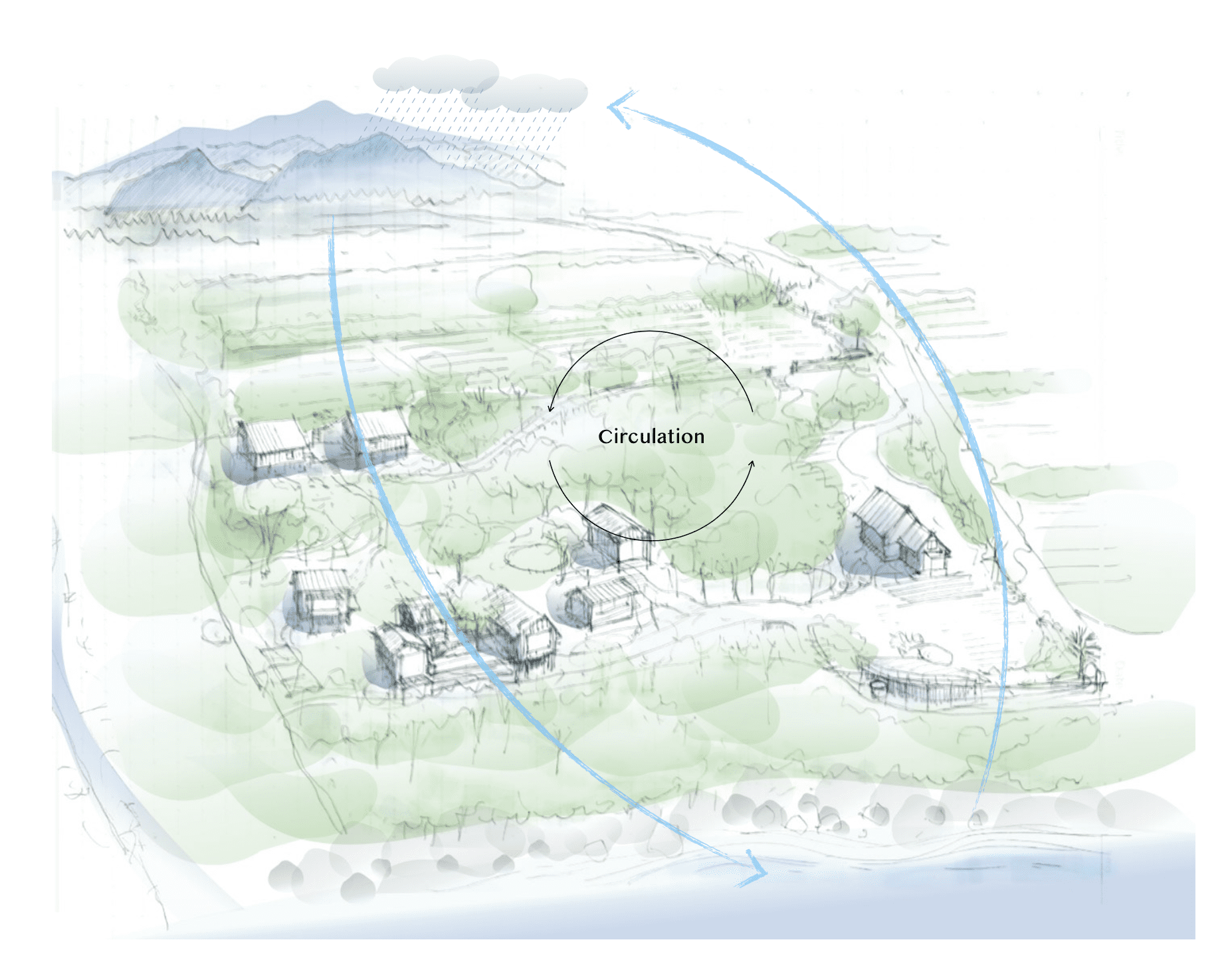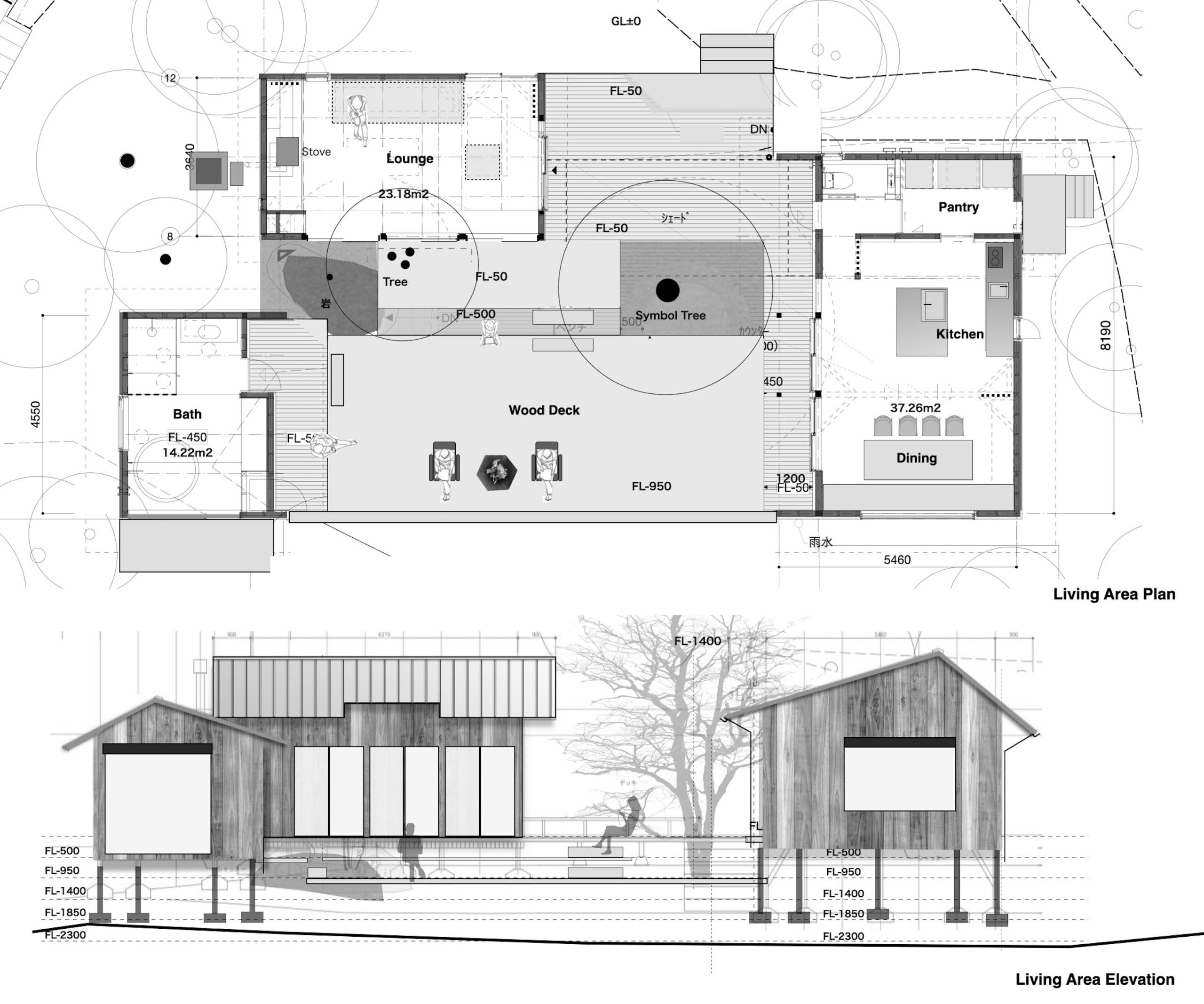Sumu Yakushima/
Tsukasa Ono
Project Details

Location(City/Country):
Yakushima / Japan
Tipology:
Hotel Residential
Year (Design/Construction):
2020 / 2022
Area (Net/Gross):
162 m2 / -
Operational Carbon emissions (B6) kgCO2e/m2/y:
-
Embodied Carbon emissions (A1-A3) kgCO2e/m2:
-- Sumu has developed “regenerative architecture,” a new approach whereby the buildings affects surrounding environment and enrich nature.
- Burned wood is placed under the foundations of each building, and the carbonized surface promotes the growth of mycelium that join them to the forest’s soil network.
- Plaster made from a mix of charcoal and effective microorganism (EM) bacteria provides a healthy, comfortable space by preventing mold and other putrefactive bacteria.
- Off-grid energy from solar power, storage batteries and local firewood.
- Local Yakushima cedar called jisugi is used throughout the buildings.
Experimental Housing with a Sense of Community
Sumu is an experimental housing co-op jointly created by eight owners. Made for use by owners and trusted friends, it is a place for tending to nature while reflecting on values.
Regenerative Architecture & Life Style
True to its concept of making a positive impact by living among nature, Sumu residents adopt a “regenerative lifestyle” that enhances the environment through everyday activities, from collecting driftwood for use as firewood to clearing grass to allow cool air to flow through in a way that benefits the landscape.
Sumu’s design changes our relationship with nature. It enables residents to discover new possibilities for interacting with nature and adapt the way they think and act, building relationships with nature that transcend generations. Its unique approach has the potential to accelerate environmental.
Yakushima Island is a natural paradise in southern Japan where abundant rainfall onto 2,000-meter peaks nurtures dense forests home to millennium-old Japanese cedar.
This innovative housing co-op applies “regenerative architecture” to reconceptualize the relationship between human habitation and this nature. The name Sumu means both “to live” and “to become clear,” expressing its core concept of living in a way that positively impacts the landscape.
Rather than being a discrete site, the design takes a holistic view of the entire river basin, from the mountains to the sea, making a positive contribution to natural processes.
Key considerations in the design are:
- Designing the underground environment and engaging the buildings in a constructed mycelial network.
- Orientating buildings based on in-depth understanding of how water and air flows through the landscape.
- Nestled amidst virgin forest on greenery-rich Yakushima, Sumu wasadapted to fit the surrounding landscape without cutting down large trees or leveling the ground. The designers crafted every element with its proximity to nature in mind, from the cabins to the roofs and decks.
Local & Fermented Materials
- Sumu was built from local wood and stone, while some lighting fixtures were created from clay produced when building the foundations.
- Local Yakushima cedar called jisugi is used throughout the buildings. This wood is richer in oil than cedar from other regions, making it durable and suitable for exterior use in the rainy, humid climate of Yakushima. The cedar walls turn a silverygray that harmonizes with the island’s forests. Procuring wood locally on the island drastically reduces CO2 emissions related to transportation while also contributing to local industry.
- Fermented plaster: Plaster made from a mix of charcoal and effective microorganism (EM) bacteria provides a healthy, comfortable space by preventing mold and other putrefactive bacteria.
The design also extends underground. Burned wood is placed under the foundations of each building, and the carbonized surface promotes the growth of mycelium (fungal threads) that join them to the forest’s soil network.
The mycelium encourage tree root growth under buildings, strengthening the soil.
Function
- Private cabins and communal facilities are separate buildings connected by outdoor paths, incorporating walks through the forest into daily activities to constantly evoke the sensation of life in harmony with nature.
- Raised floors promote the natural airflow from the hills to the sea, which also avoids excess moisture accumulation under the floors. It is also characterized by the fact that it is easy to maintain and update equipment because people can crawl in.
Credits:
Architect: Tsukasa Ono
Environmental consultant: Yuki Imamura
Energy Engineering consultant: Shizen Energy Inc
Collaborators: Tomonari Waku
Photography: Rui Nishi, Wataru Aoyama, Hinano Kimoto
Concept movie:
