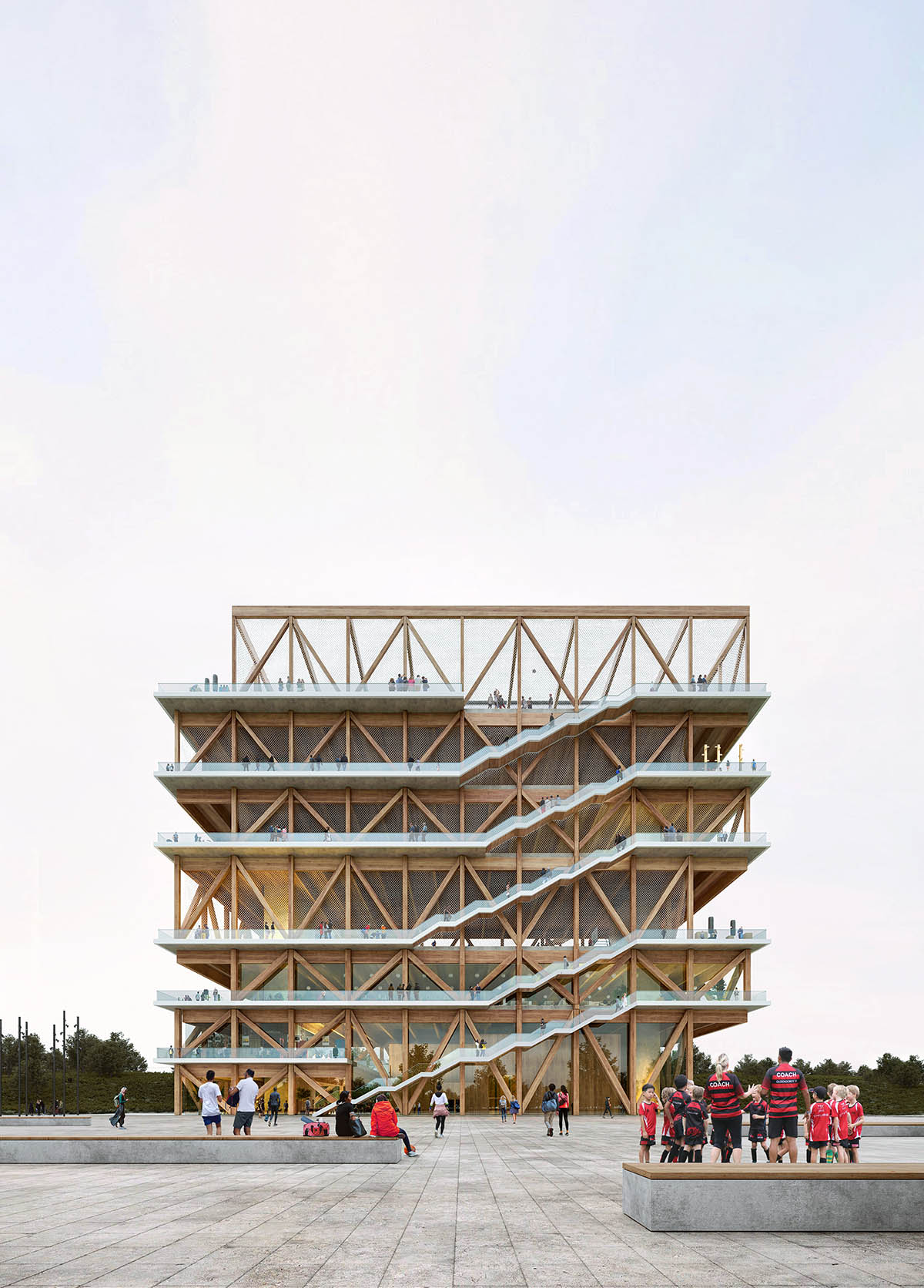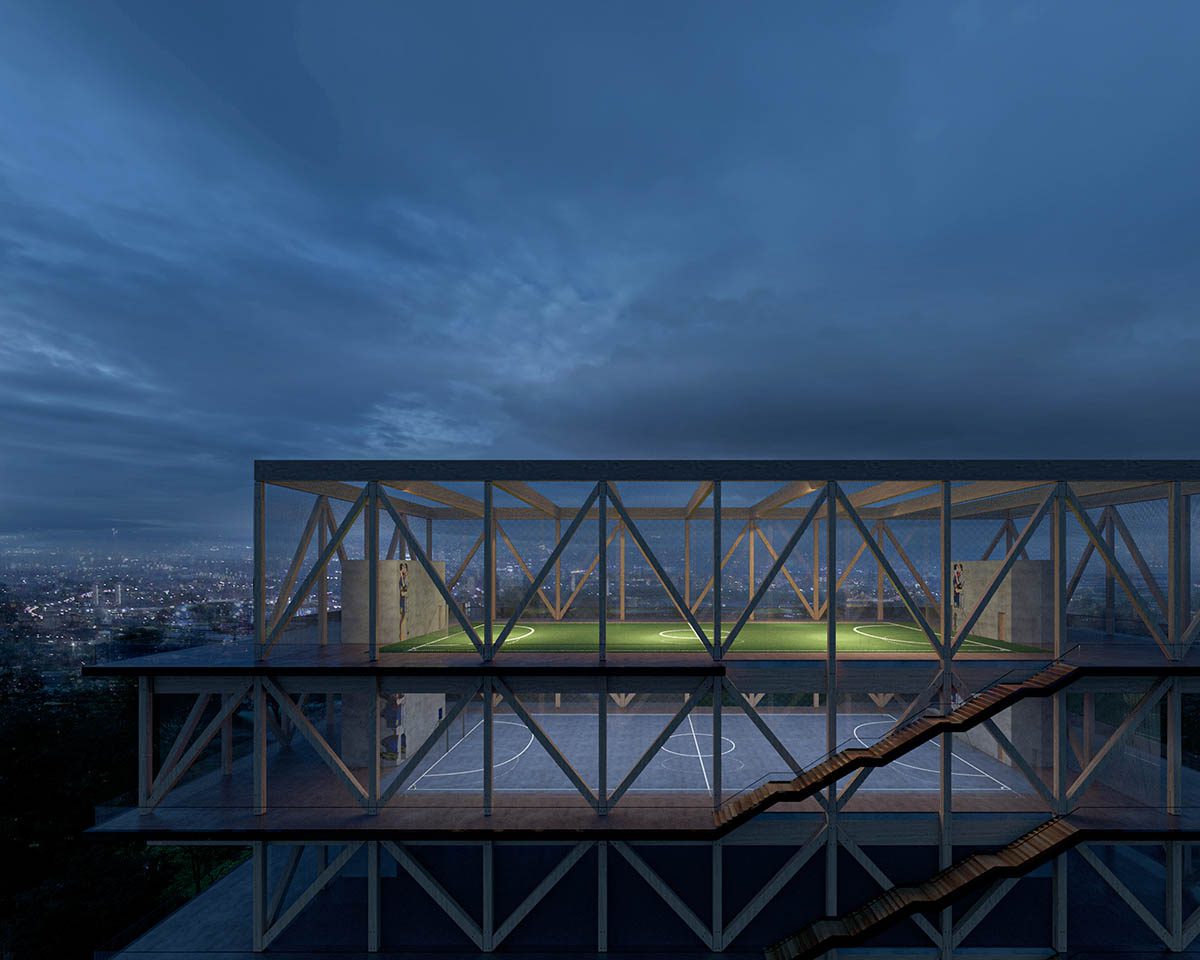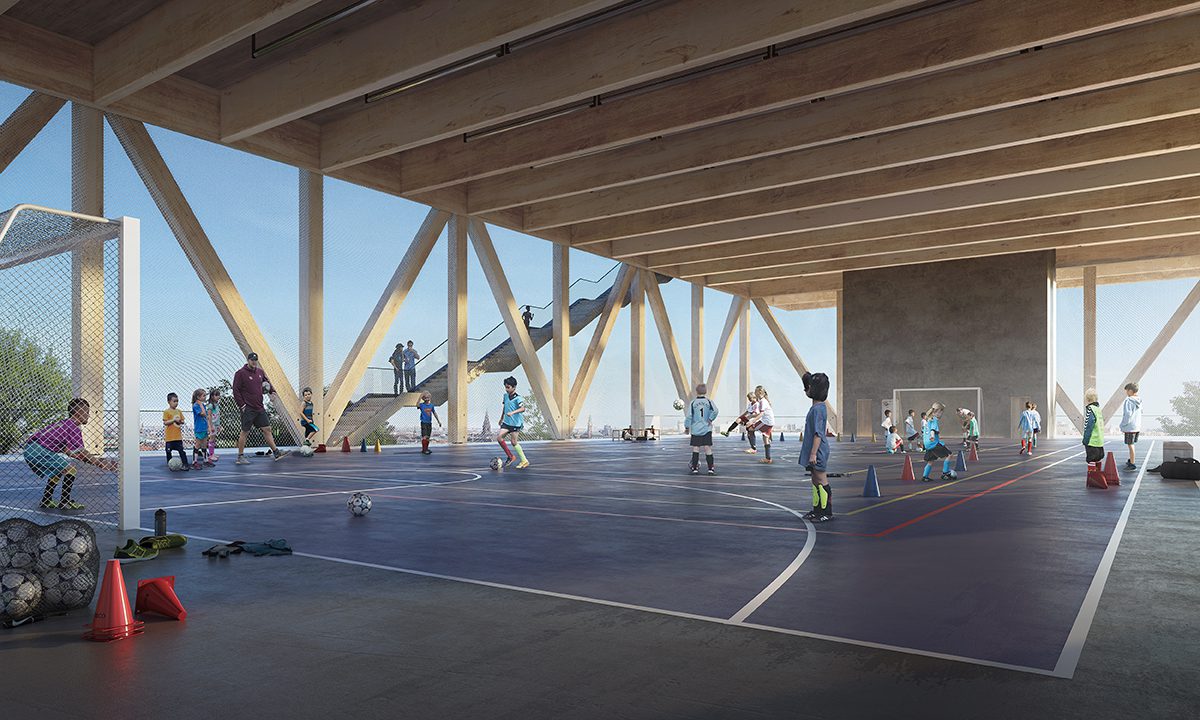Sport Tower/
Werk Arkitekter
Project Details

Location(City/Country):
Copenhagen / Denmark
Tipology:
Sports
Year (Design/Construction):
- / -
Area (Net/Gross):
10.000 m2 / -
Operational Carbon emissions (B6) kgCO2e/m2/y:
-
Embodied Carbon emissions (A1-A3) kgCO2e/m2:
-- The project has been design for disassembly and re- use at end of life
- Natural materials are prioritised to reduce embodied carbon
- The project promotes the development of sustainable communities and living in higher density areas.
In the bustling cities and capitals of Europe, there is often a shortage of functional space for safe cultural and sporting activities. For many city dwellers, being part of a club or community is essential to their identity. In Copenhagen, there are over a thousand official sports clubs that provide citizens of all ages with the benefits of being active together. However, due to the limited space, the opportunity to participate in sports is decreasing as the population grows. As a result, there has been a decline in the number of people joining sports clubs in Copenhagen, while the rest of the country has seen an increase.
To address this issue, the Danish architecture company, WERK, has developed an innovative solution. Instead of traditional ground-level fields or pitches, they propose stacking activities on top of each other in a multi-story structure. WERK’s sports tower can provide six, eight, or twelve times as much activity per square metre compared to a traditional urban football pitch. The tower features five sports fields stacked on top of each other, with a ground floor for changing rooms, lockers, and a café. Additionally, the tower includes a 440-metre multifunctional exercise track and 280 stair risers to the top of the building.
The development of cities worldwide, including Copenhagen, has resulted in a shortage of space for sports facilities. This poses a significant health concern, particularly for younger generations, as obesity and loneliness become more widespread. WERK’s innovative sports tower is a simple solution to a complex problem and demonstrates how cities need to think differently about their development in the future.
WERK believes that the sports tower is best suited for higher density areas within the city, where there are the fewest square metres of sporting facilities per capita. The tower is constructed from a timber frame covered in metal mesh, with a length of 69.4 metres and a width of 30.6 metres. The internal height for the sports fields ranges between 6 and 9 metres. The tower’s state-of-the-art design features open, unheated timber towers that are clad with netting to catch wayward balls and serve as a base for climbing plants. The tower can also be disassembled and moved to another location if required
Overall, WERK’s sports tower provides an innovative solution to the shortage of space for sports facilities in cities like Copenhagen. It offers a vertical sporting club life and has the potential to be replicated in other cities worldwide. The tower is a demonstration of how innovative initiatives can provide smarter and better solutions for citizens’ health and well-being.
Photographer: Adriano Cirigliano




