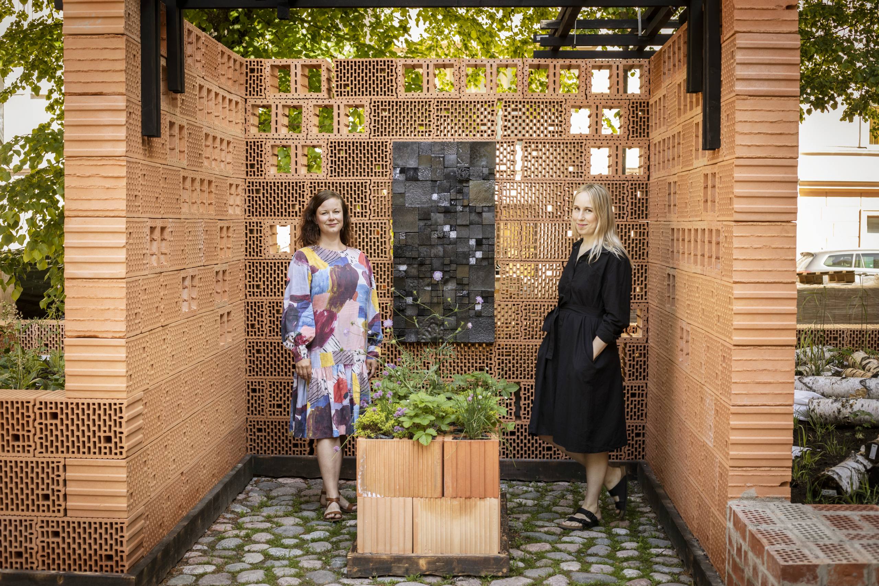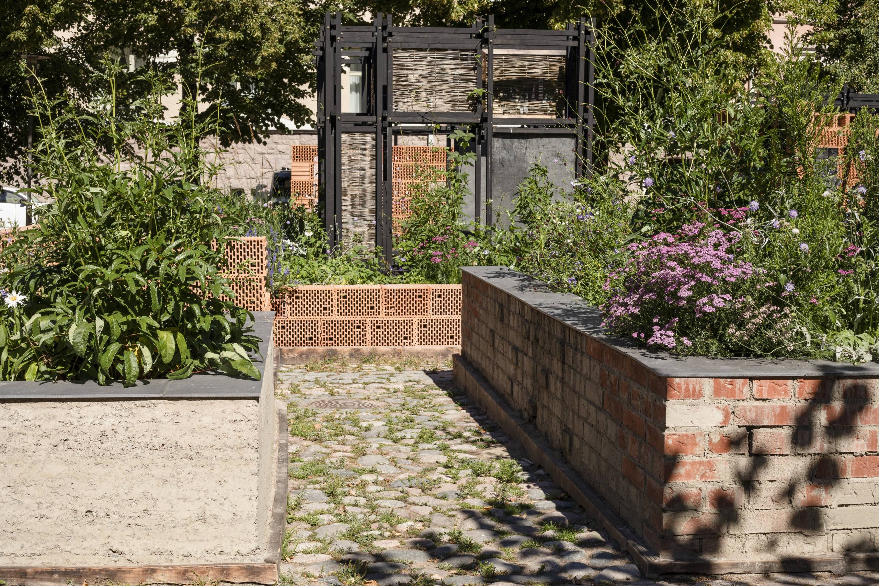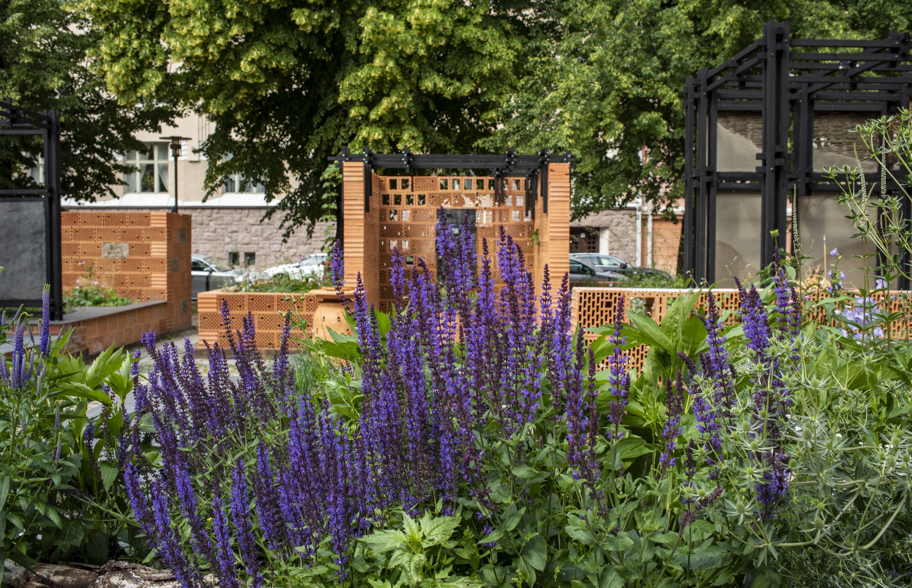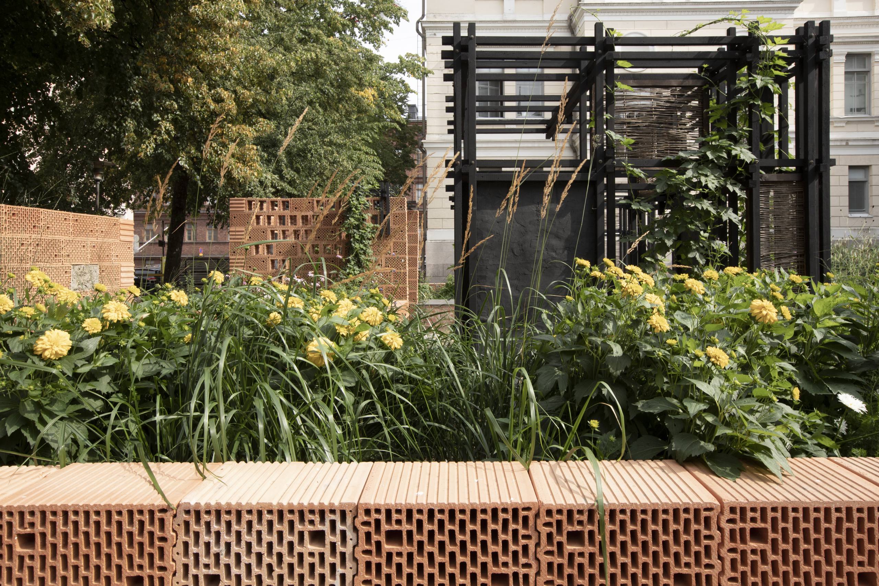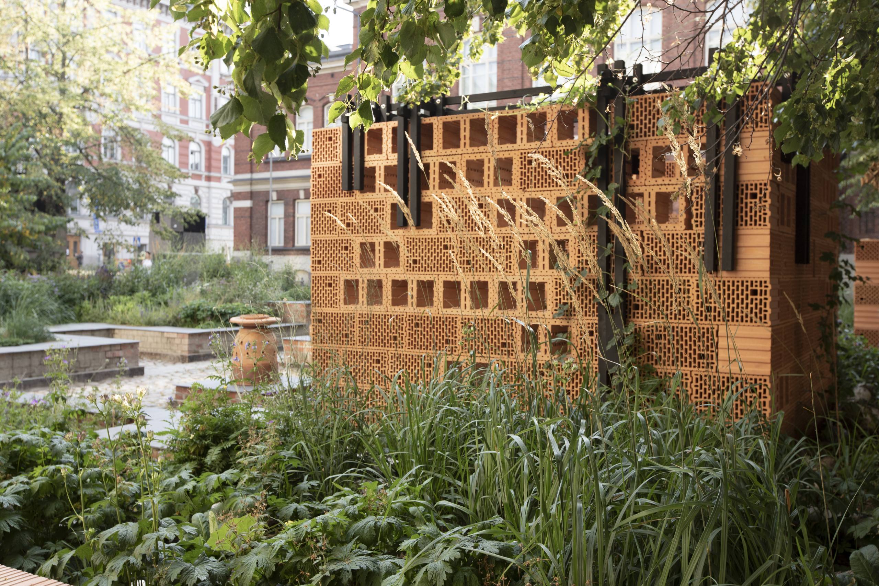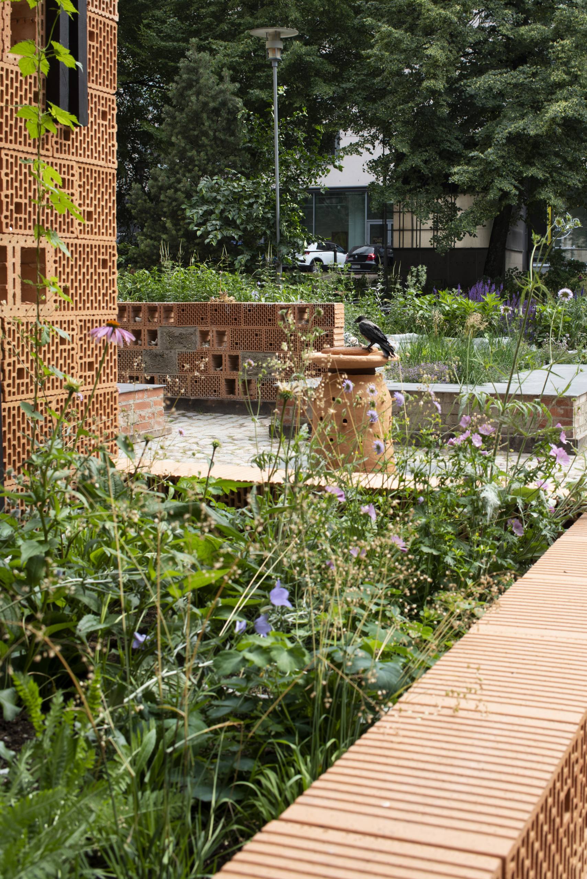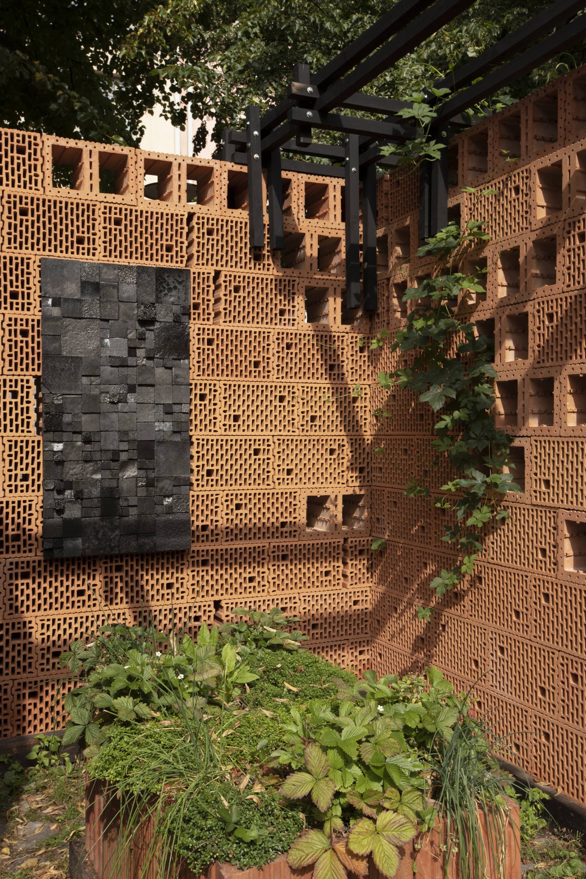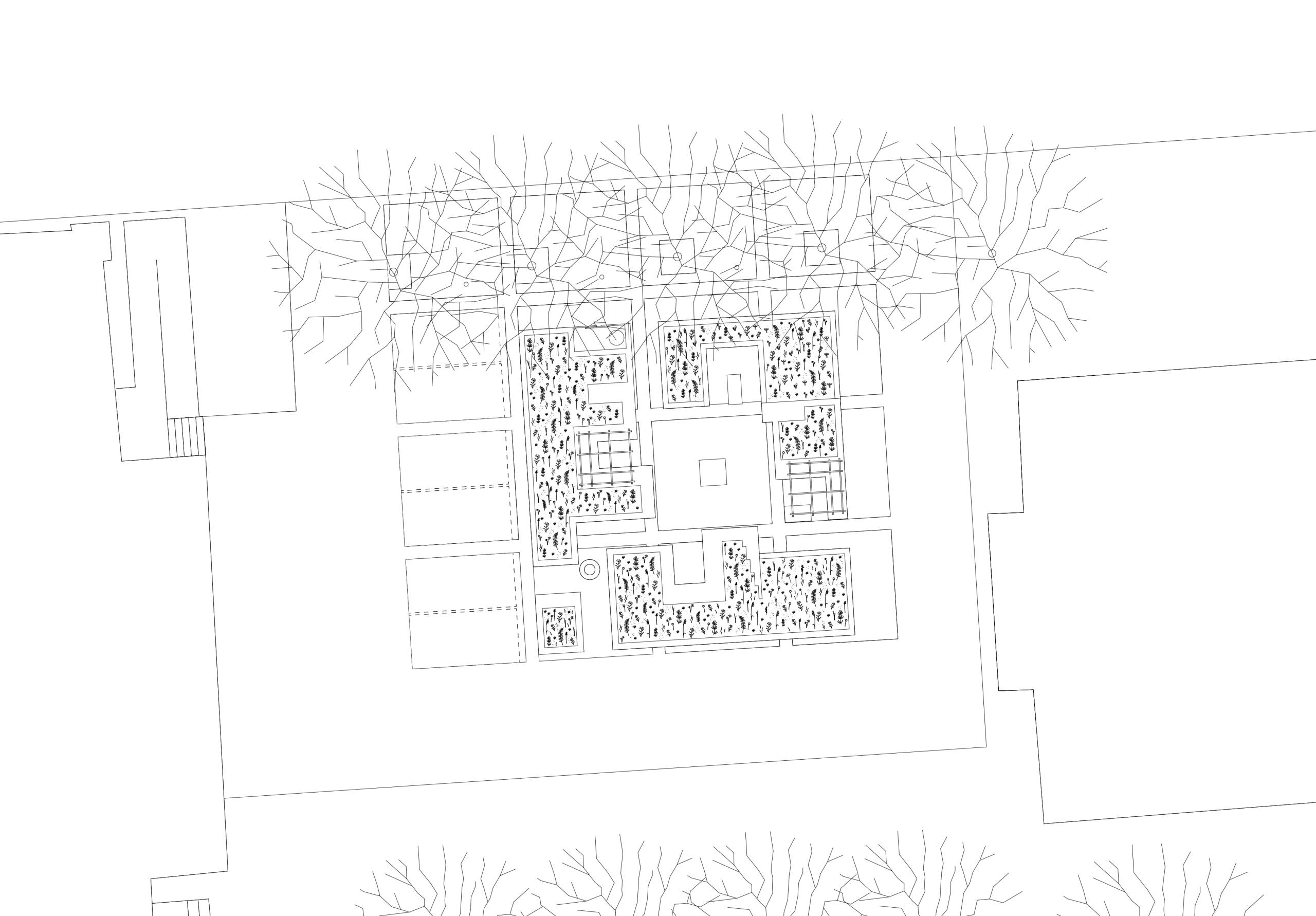Alusta Pavilion/
Suomi/Koivisto Architects
Project Details

Location(City/Country):
Helsinki / Finland
Tipology:
Community
Year (Design/Construction):
- / 2022
Area (Net/Gross):
- / -
Operational Carbon emissions (B6) kgCO2e/m2/y:
-
Embodied Carbon emissions (A1-A3) kgCO2e/m2:
-- Project is helping to create awareness surrounding biophilic design
- Low carbon materials such as rammed earth are investigated and deployed
- A culture of environmentally conscious design is being created by the participating staff & students
- Circularity has been considered at early design stages.
Alusta pavilion located in Helsinki in the courtyard of the Designmuseum and the Museum of Finnish Architecture offers a space for multispecies encounters from June 2022 until October 2023. The research pavilion explores the intertwined quality of nature and culture, and searches for ways to care for biodiversity in urban environments. The pavilion functions as a platform for environmental discourse, both on the level of its materiality and multisensory experience, and the different activities which take place there. It comprises a pollinator friendly meadow and structures made with clay in its different forms; unfired and fired brick and rammed earth. Alusta is realised by a multidisciplinary group led by architects Maiju Suomi and Elina Koivisto.
The needs of the non-human visitors, different pollinating insects such as bees, bumble-bees and butter-flies, were identified together with ecology researchers. Pollinator friendly perennial plants together with decaying wood offer nutrition and shelter for insects. The porous clay structures simultaneously form space for humans and allow non-human animals to enter and to inhabit them as they wish. On the material level the pavilion aims to make space as ecological as possible. Earth is present as living soil and clay in different forms. Through the use of both unfired and fired clay the possibilities for limiting energy use in construction are explored. Clay plaster mixed with biochar and the biochar elements represent new possibilities in material research and contribute to the aesthetic texture of the place. When the pavilion closes the plants will move in their planting containers elsewhere to continue their life. Raw clay will return to ground and the fired elements will be reused in another building. Alusta invites us to reconsider our place in the more than human community. The pavilion takes its shape together with the plants, human and non-human animals, natural processes and passage of time, thus questioning our understanding of singular human authorship. The materials have their own agency in the process of forming the space. The pavilion is not conceived as an object with clear outlines in space and
time, but rather as a process in a constant state of becoming. Borders fade and become porous, architecture rather binds together than separates. The human visitors have been able to take part in the construction of the pavilion through clay building workshops, planting and bokashi-composting activities. During the summers 2022 and 23 different kinds of program will take place there; e.g. nest building clay workshops for families with young children, sustainable architecture summer schools for high school students, lecture and discussion program for design professionals and open cultural programs such as media-art screenings and poetry workshops.
Design Team :
Concept, design and realisation:
Architects Maiju Suomi & Elina Koivisto
The pavilion is part of Maiju Suomi’s practice-led doctoral dissertation at the Department of Design, Aalto University, supervised by prof. Maarit Mäkelä.
Consultation on biodiversity and the needs of the insects:
Johanna Huttunen, Heikki Setälä / Helsinki University
Marja Roslund, Aki Sinkkonen / Natural Resources Institute Finland
Raw clay structures:
Timo Kallio (instruction of students & consultation on structures)
Mari Hermaja (ornamental clay panels, instruction of rammed earth workshop)
Oliver Müller (clay & straw blocks)
Jan Hast (clay & straw bricks)
Pekka Räsänen (biochar clay panels)
/ Clay construction at Raisio Regional Education and Training Consortium
Production of biochar relief:
Tuomo Hilli & Tomi Miikkulainen / Iki Carbon
Ceramic centre piece:
Aarni Tujula / Aalto University
3d printed ceramic erosion break elements:
Axel Lyytikkä / Aalto University
Graphic Design:
Patrik Söderlund
Building site architects & instruction of student workshops:
Elina, Koivisto, Maiju Suomi, Franziska Dalheimer / Aalto University
Students who took part in the construction through clay building workshops:
Aada Kiuru, Aarne Autio, Aarni Tujula, Aaro Lustman, Amanda Puerto-Lichtenberg, Amos Bonsdorff, Anna Ketola, Anne Polvi, Eeva Immonen, Elias Luoto, Elli Asplund, Felix Dingeldein, Hannele Kelavuo- ri, Henry Lång, Hilda Uusitalo, Janina Hedström, Johanna Olfen, Kitty Zheng, Kathleen Dieme, Kristian Jokinen, Lauri Urala, Lea Schuiki, Lumi Alastalo, Maija Kenttämies, Markéta Kašparová, Mia Makkonen, Miiki Peltonen, Monica Seppänen, Moritz Schineis, Niko Toivonen, Nikolai Andreassen Fabricius, Nona Linnanmäki, Olli Erlund, Otso Huhtala, Patrick Bundschuh, Pihla Kangas, Rakel Päivinen, Rémi Jourdan, Shunsuke Koya, Sophie Blochwitz, Tiina Hietanen, Tiphaine Bedel, Veera Annala, Vili Sallinen / Aalto University Aino Silvennoinen, Hannele Karppinen, Iivo Kallaspolik, Iurii Shimin, Jari Hänninen, Jenna Hukkinen, Julia Ritvas, Kaleva Tikkamäki, Mari Erävaara, Saija Mäkinen, Tuula Laakso, Youn Byungmin / Clay construction at Raisio Regional Education and Training Consortium.
Photographers: Maiju Suomi, Anne Kinnunen, Anni Koponen

