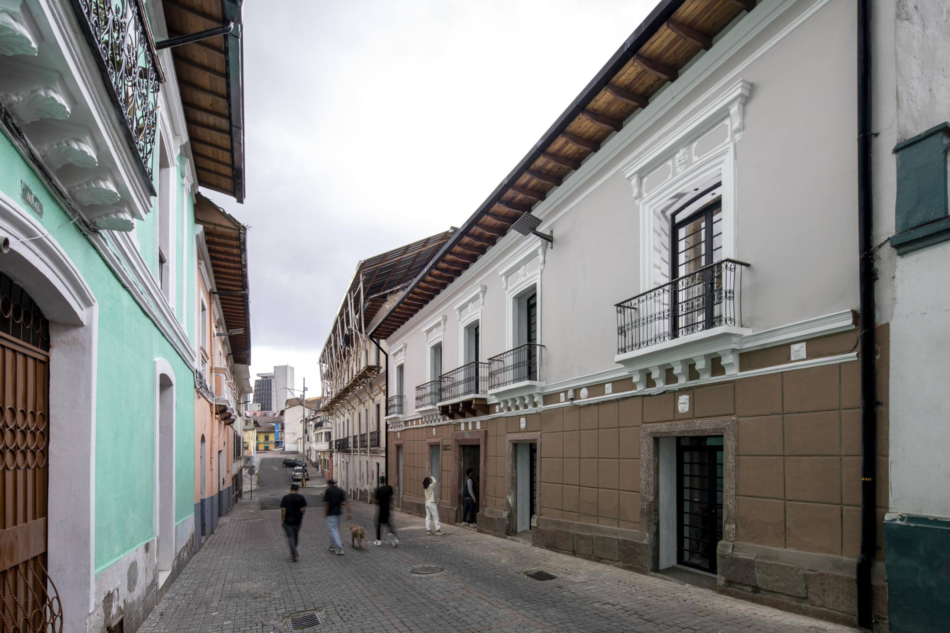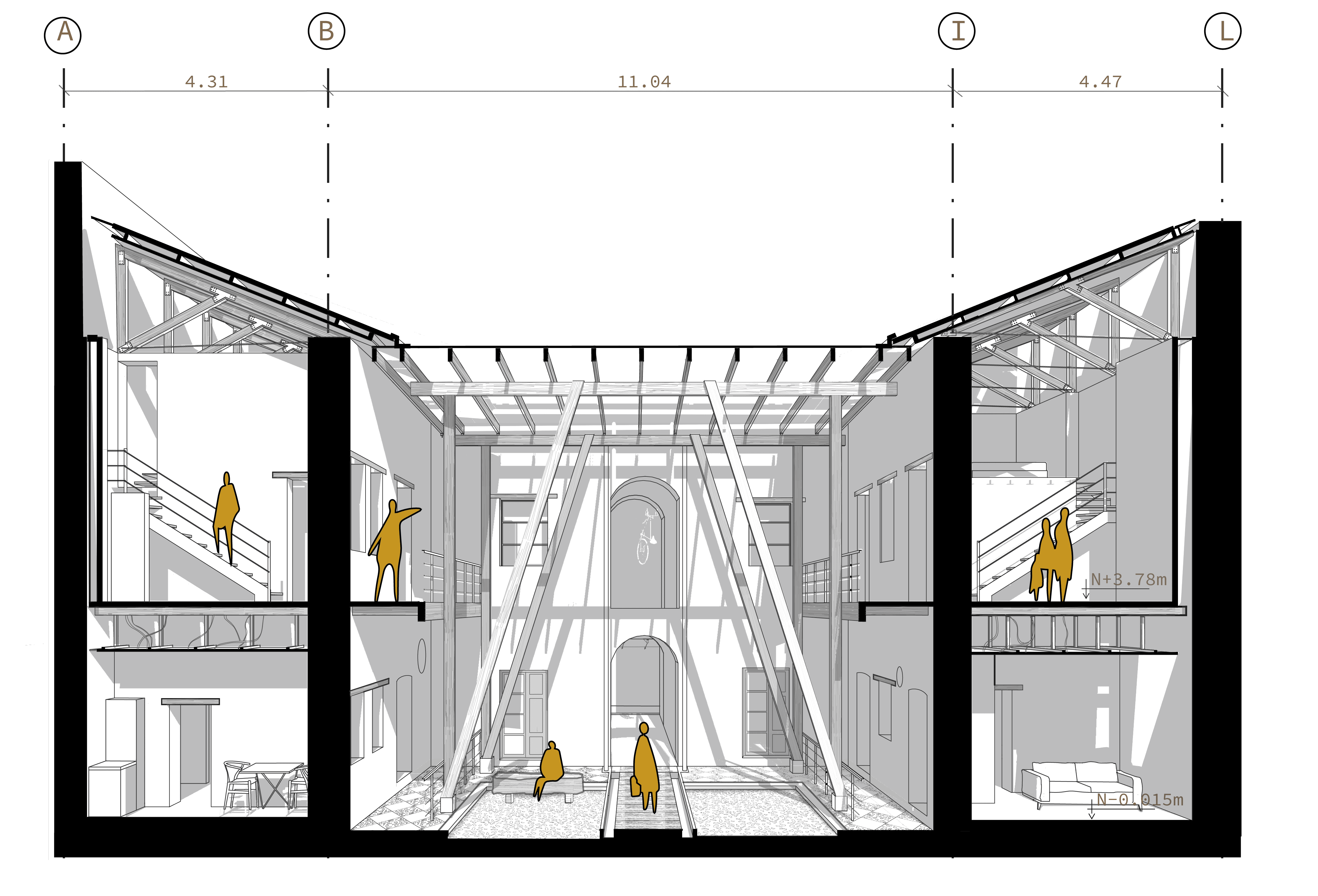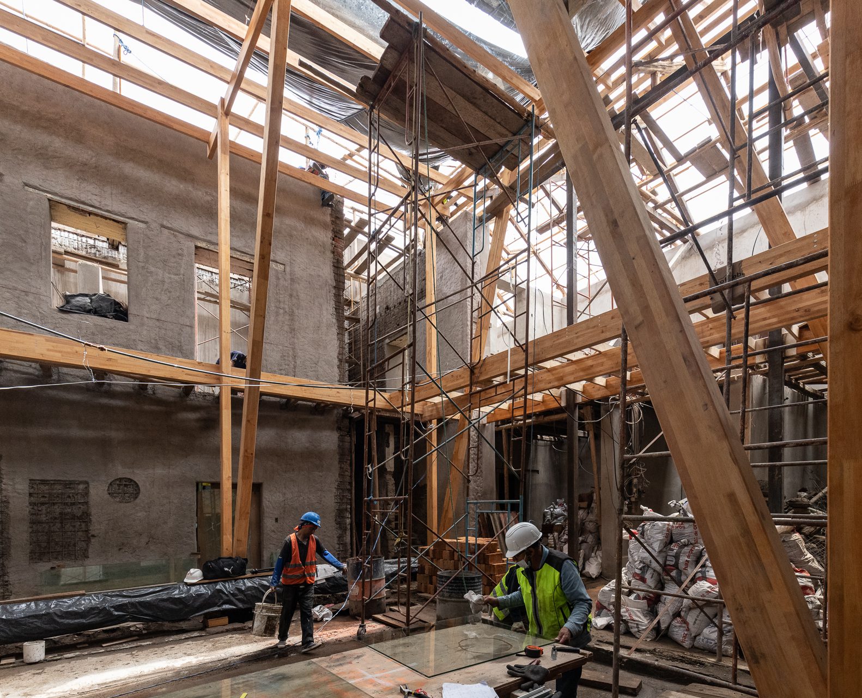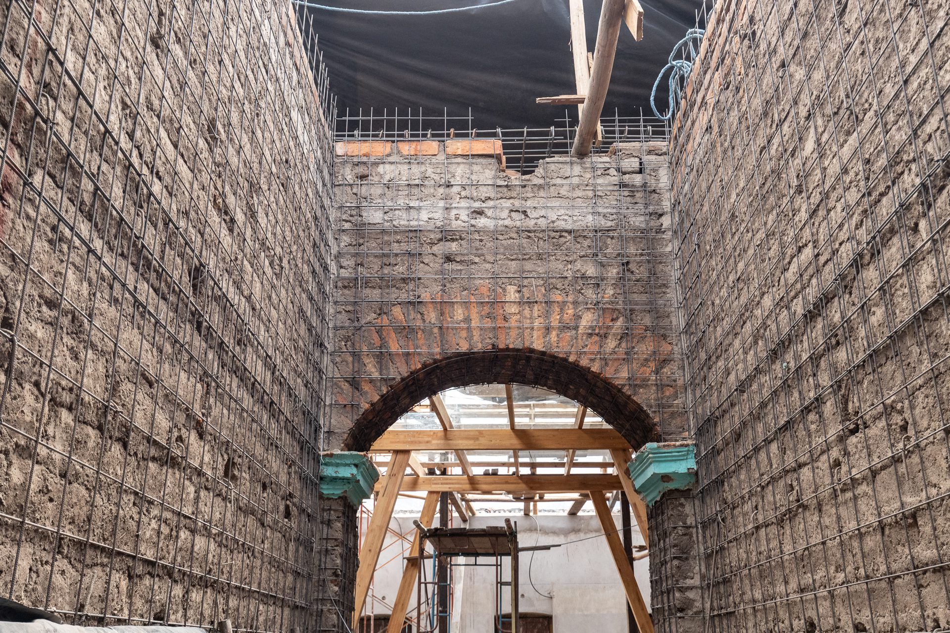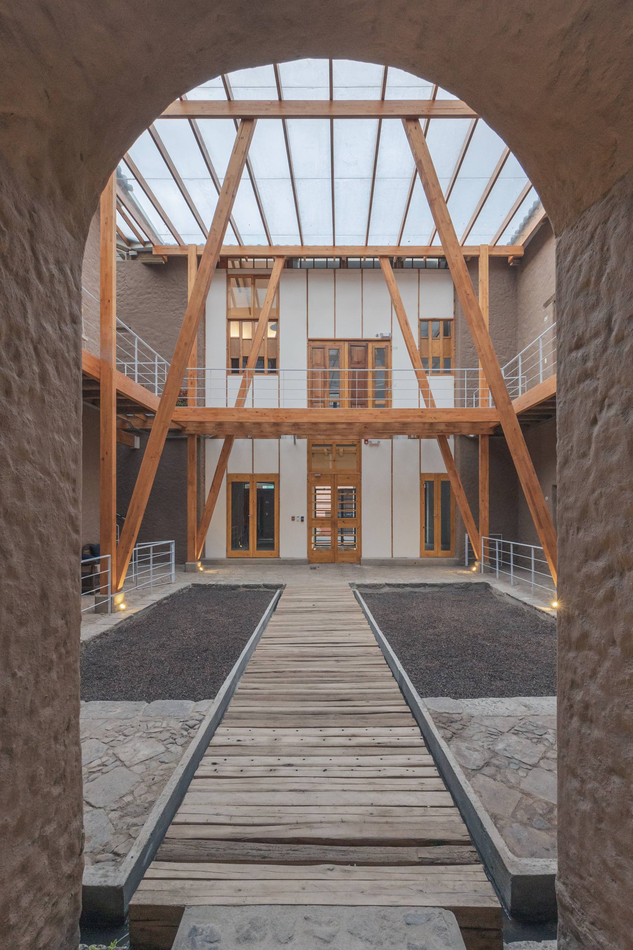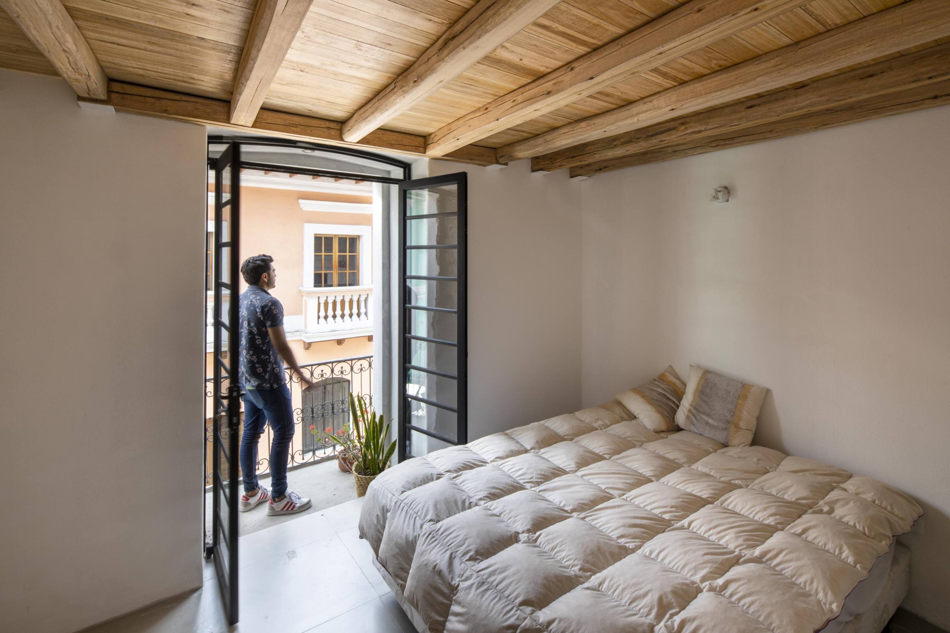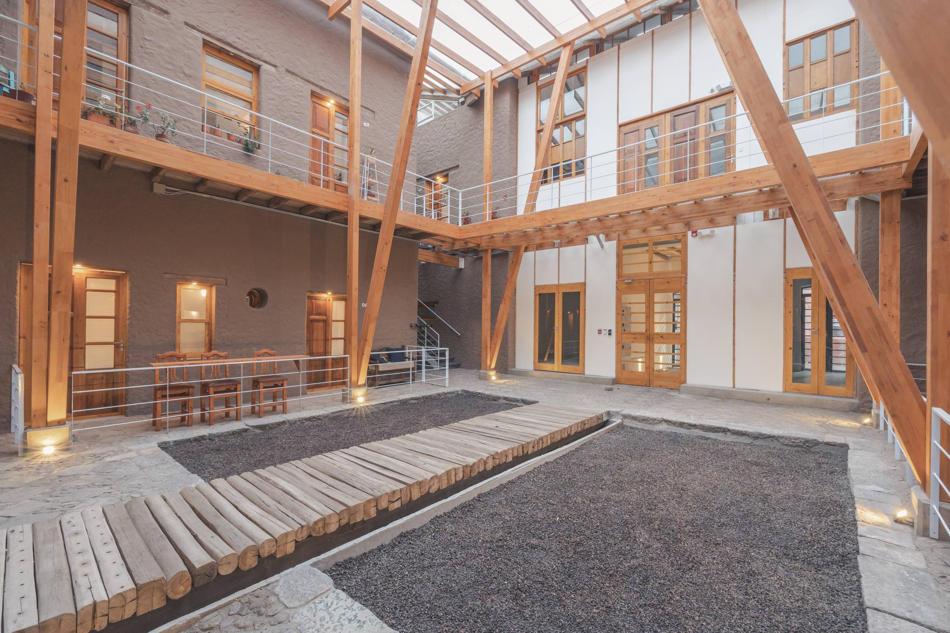San Tola/
Taller General
Project Details

Location(City/Country):
La Tola, Quito / Ecuador
Tipology:
Residential
Year (Design/Construction):
2021 / 2022
Area (Net/Gross):
- / -
Operational Carbon emissions (B6) kgCO2e/m2/y:
-
Embodied Carbon emissions (A1-A3) kgCO2e/m2:
-- Minimal quantities of material were used for this retrofit.
- Natural materials such as timber and adobe help to reduce embodied carbon
- Bicycle storage is provided for each residence helping to promote cleaner transport methods.
San Tola by Taller General originated from the initiative of a group of private investors interested in providing housing, as well as Taller General’s motivation to promote quality residential use in the Historic Center of Quito. The area has been depopulated due to various factors, including the lack of contemporary housing options. Most interventions in the area are focused on tourism, resulting in a transient population.
The architectural proposal aims to restore and enhance the original adobe walls and timber trusses of the house’s structure. This is achieved by structurally reinforcing various elements and areas within the building .The complex includes eight apartments and two commercial spaces with simple finishes. The project offers affordable collective housing options while providing blank canvases for owners to personalise their homes.
The project focuses on spaces for collective occupation, with a central courtyard protected by a laminated timber and a glass roof to provide more light and warmth. Small interventions in the original construction contribute to this goal, including removing a portion of the tile roof that covered the corridors of the central courtyard to allow more light into the atrium. The corridor around the perimeter of the courtyard was reduced in width to 1.20 metres, with one side eliminated to create two sides for private use. The main stairs are made of perforated steel plates, which allow light to pass through.
Bicycle racks are located in the transition spaces between courtyards, with space for one bicycle per dwelling. The rear courtyard/garden includes a communal multipurpose room, bathroom, machine room, and laundry room for communal use.
The housing units are designed with three different typologies. The first type includes a housing workshop that connects one of the commercial spaces with an exit to the street and a suite in the interior. The second type includes apartments with one bedroom and a loft that allows for various forms of occupation. The third type includes two-bedroom apartments on two floors that can be extended with mezzanines above each room. Larger apartments located at the back of the house are generated from an additional volume as a closed gallery containing the stairs and bathrooms, solving the private vertical circulation for each apartment.
- Architects : Taller General (Martín Real and Florencia Sobrero)
- Engineer :Pedro Ospina
- Photographer: Andrés Villota, JAG studio, Punto Dos studio
