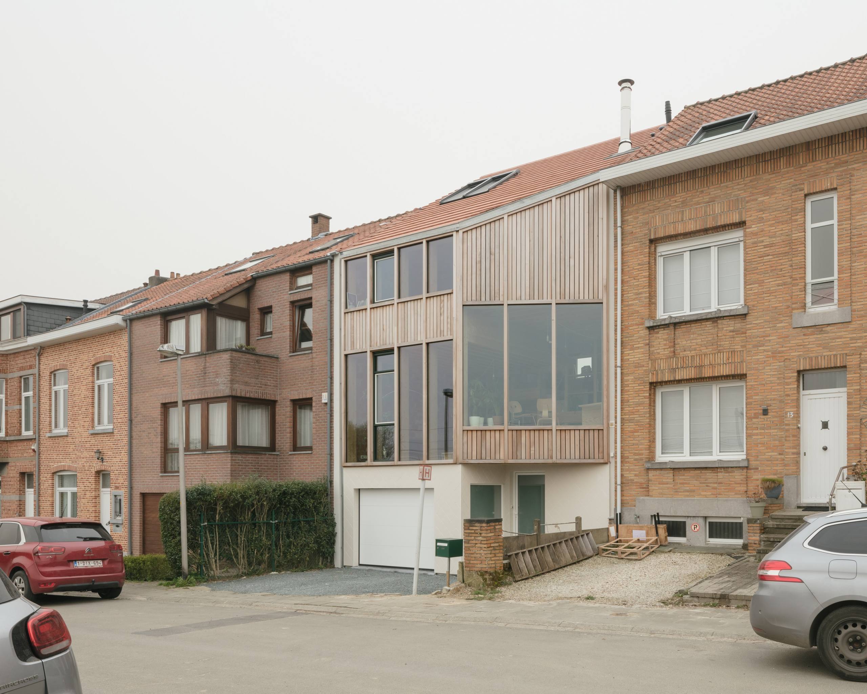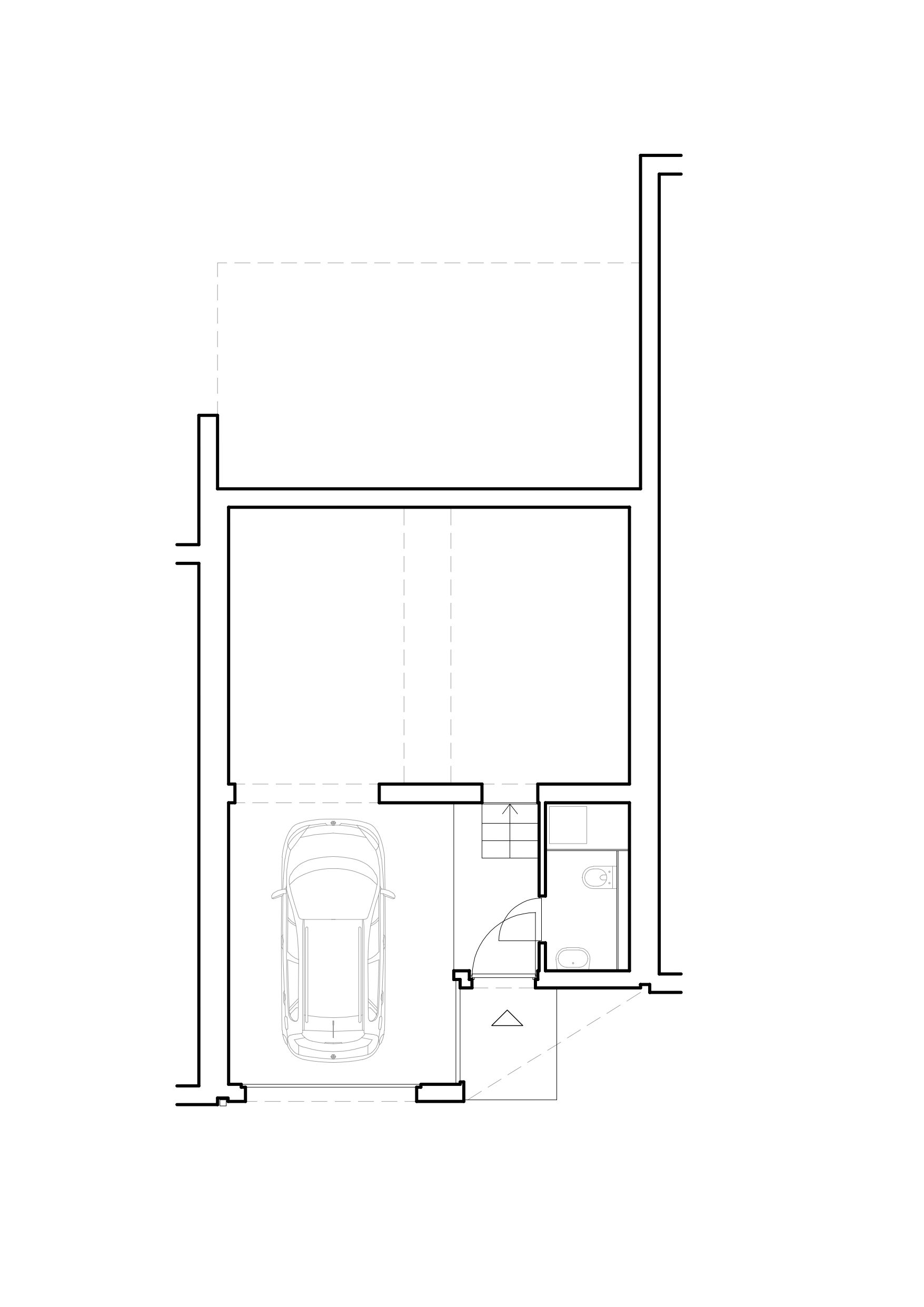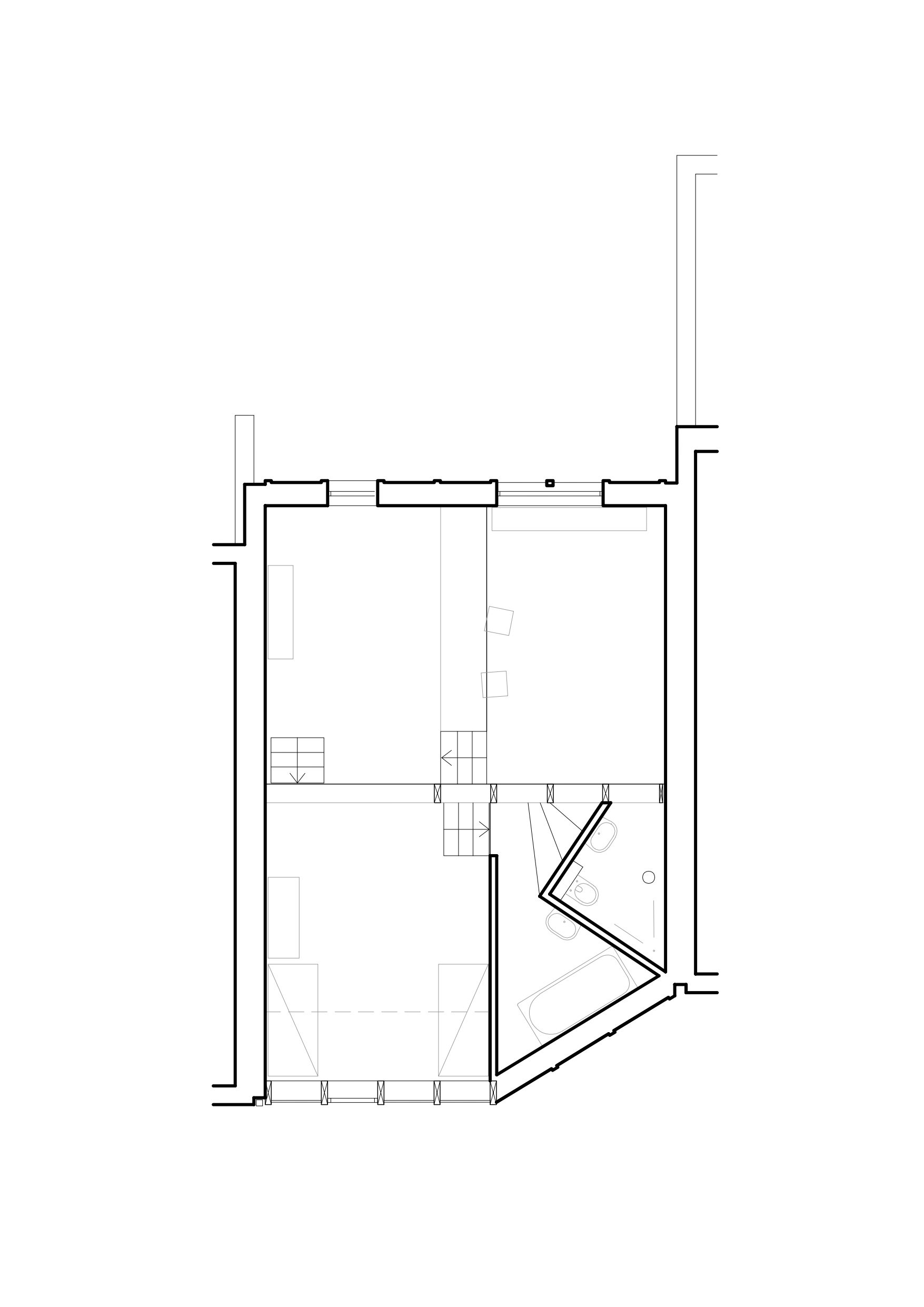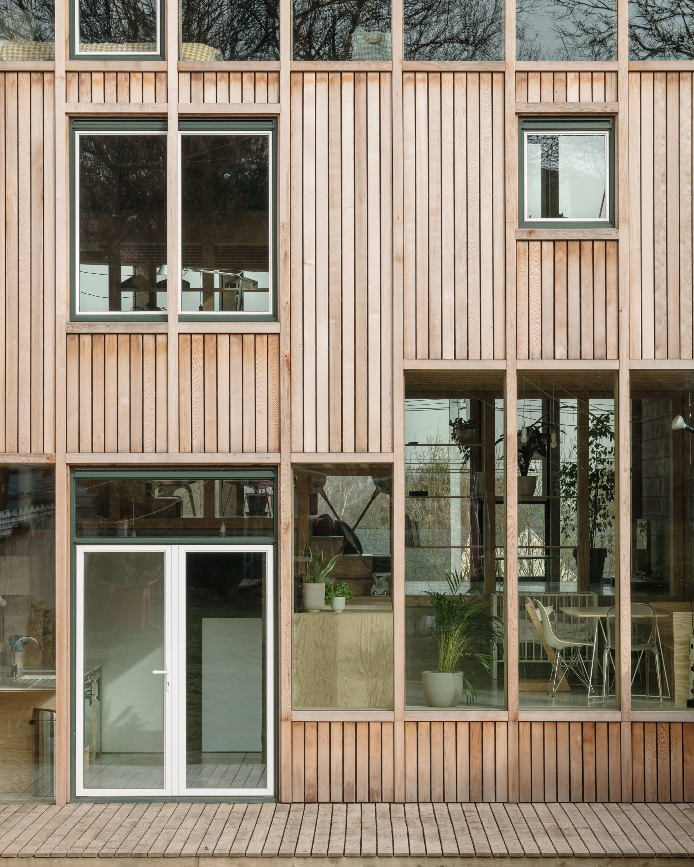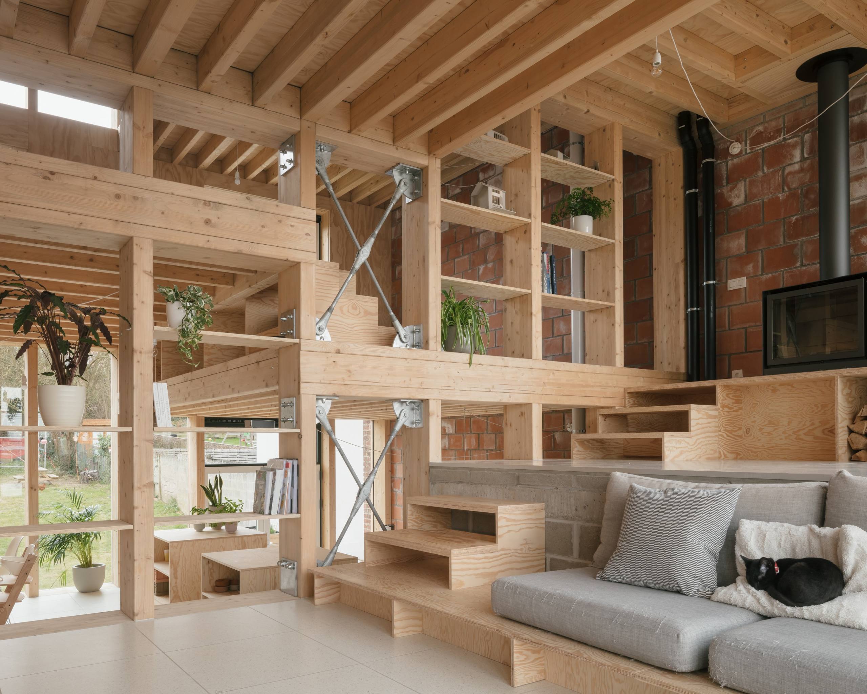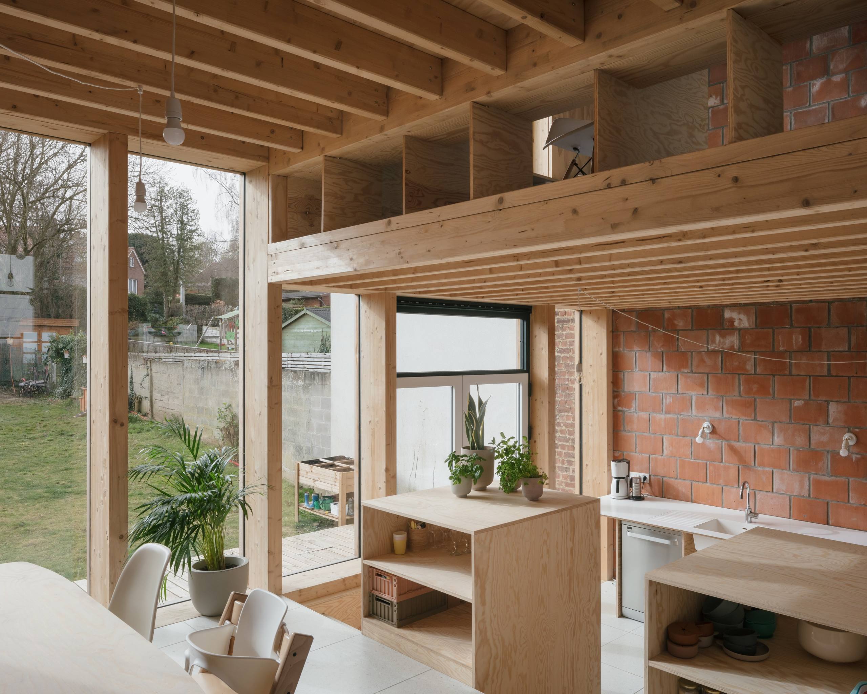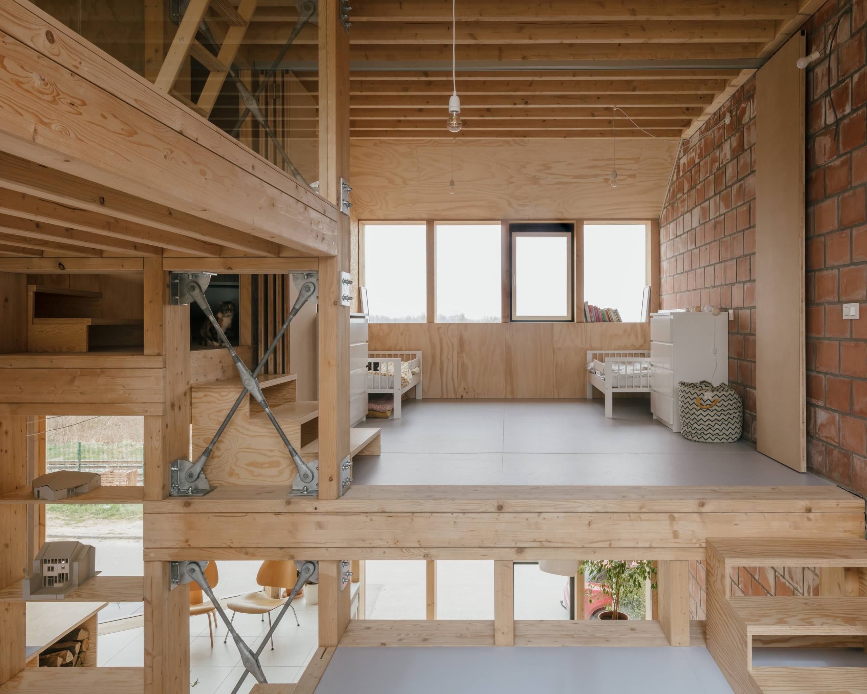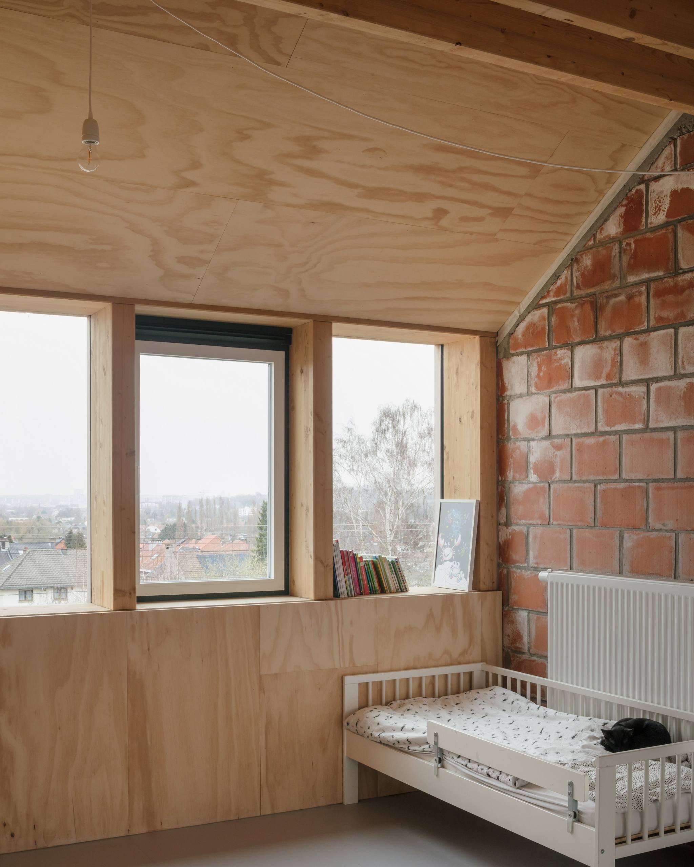Boterberg/
DéDal Architectes
Project Details

Location(City/Country):
Brussels / Belgium
Tipology:
Residential
Year (Design/Construction):
- / 2021
Area (Net/Gross):
210 m2 / -
Operational Carbon emissions (B6) kgCO2e/m2/y:
-
Embodied Carbon emissions (A1-A3) kgCO2e/m2:
-- The project has been designed to reduce the number of material layers
- Natural materials such as timber are used both internally and externally
- Solar panels have been fitted to reduce operational energy.
- Overall a low embodied carbon and operational energy against the average for this type.
In its architectural approach, DéDal strives to provide contemporary solutions that blend seamlessly with their environmental, geographical, and cultural contexts. The BTR single-family house project is situated on a street consisting of townhouses, where there is a significant shift in the alignment of building fronts between the upper and lower parts of the street. To integrate with the existing buildings, the new volumetry is designed to play with this misalignment by creating a fold in the front facade that compensates for both the depth offsets and the alignments of cornice levels.
The architects’ primary goal was to emulate the atmosphere of living in a treehouse or tree, giving a sense of connection with nature.The interior spaces are arranged in a sequence of half-levels or quarter-levels, articulated by integrated furniture elements. The varying floor heights allow for the organisation of the living spaces in an open and spacious manner. The views and connections between levels are diverse, making it enjoyable for both adults and children.
The facades of the house are designed to reflect the set of levels and openings of spaces inside. The materials are carefully selected to highlight the structure of the wooden frame construction. At the height of the wooden structure, the garden facade and most of the front facade are made up of curtain facades and cladding in untreated Red Ceddar. The color of the material is intended to evolve over time in shade variations that will integrate with the colors of the other houses’ existing facades on the street.
At street level, the masonry and concrete structural base require a different treatment of the facade. To express this mineral base, the architects chose a light tiling with a slanting calepinage. Overall, the BTR single-family house project is an exceptional example of contemporary architecture that integrates seamlessly with its surroundings while providing a unique and playful living experience.
Lead Architects: Arnaud De Moor
Photo Credits: Stijn Bollaert
