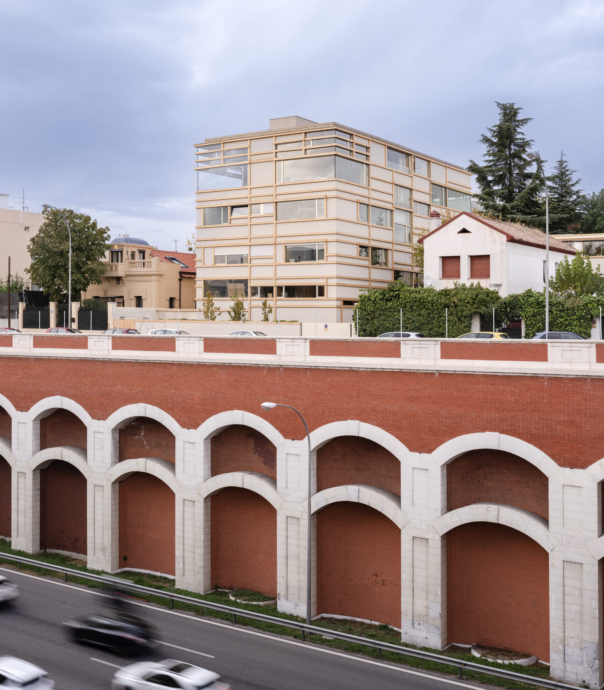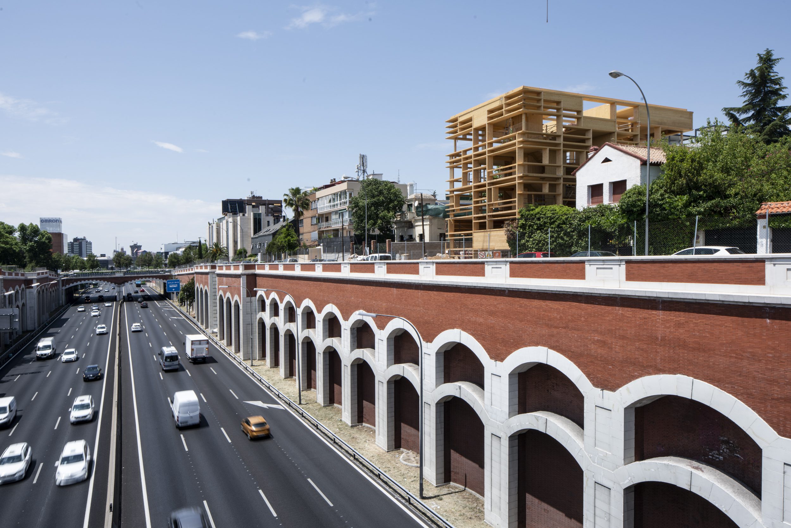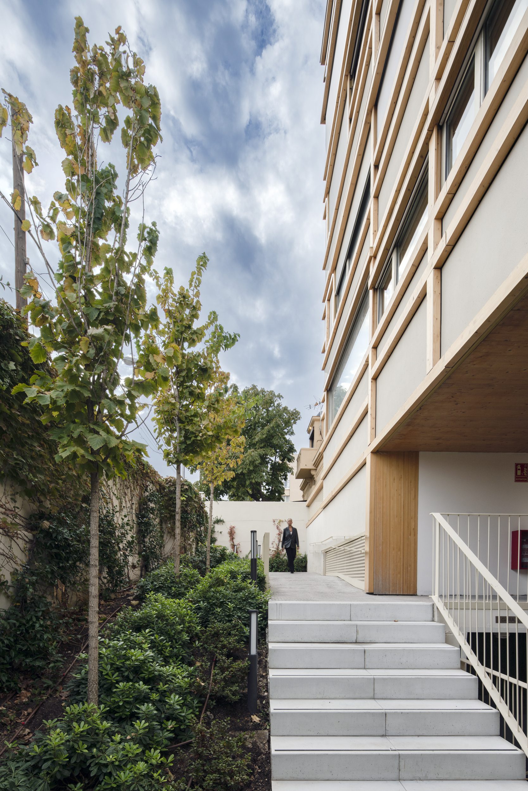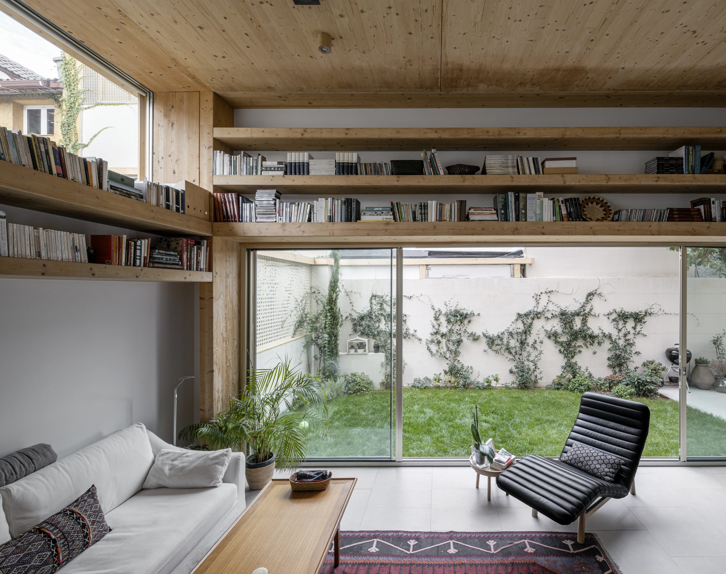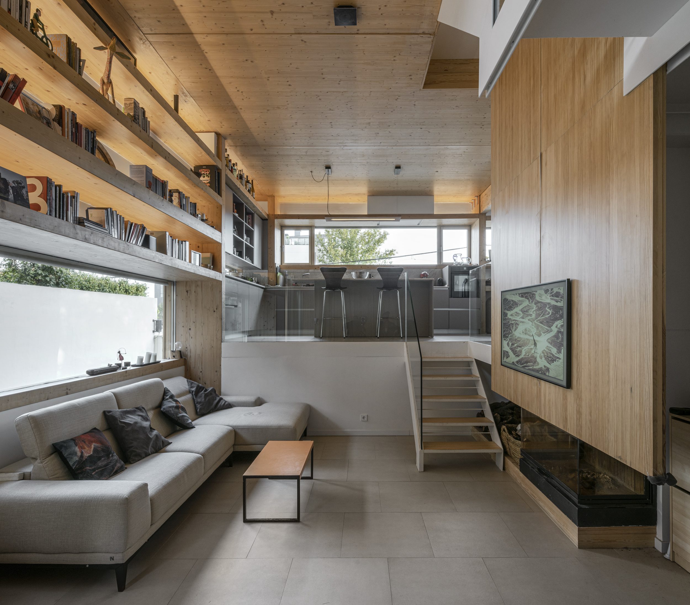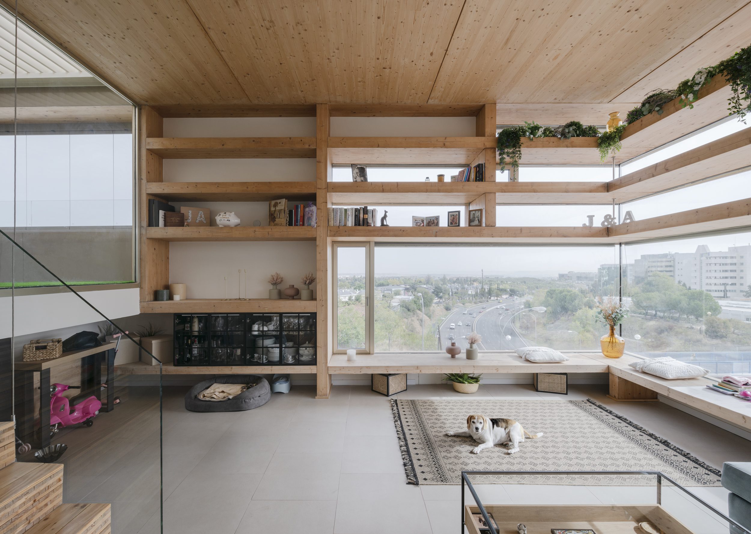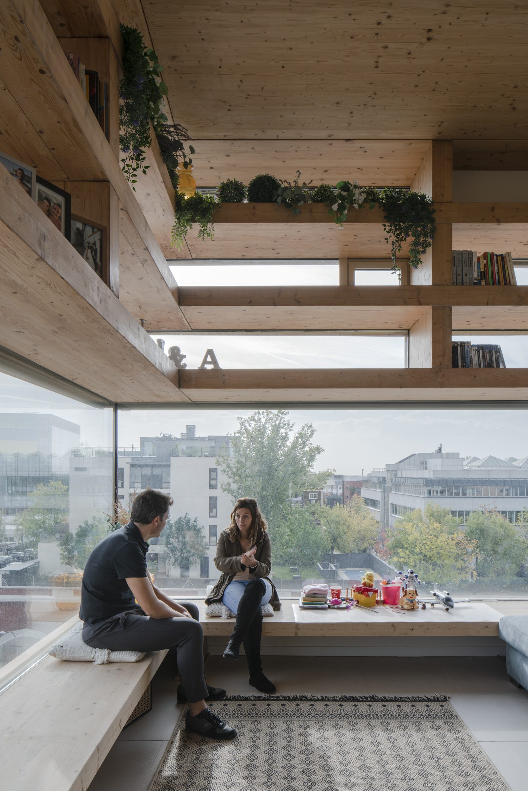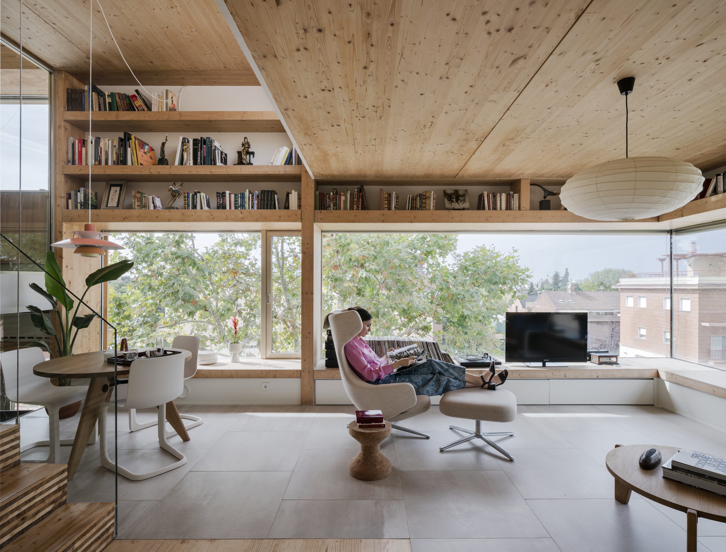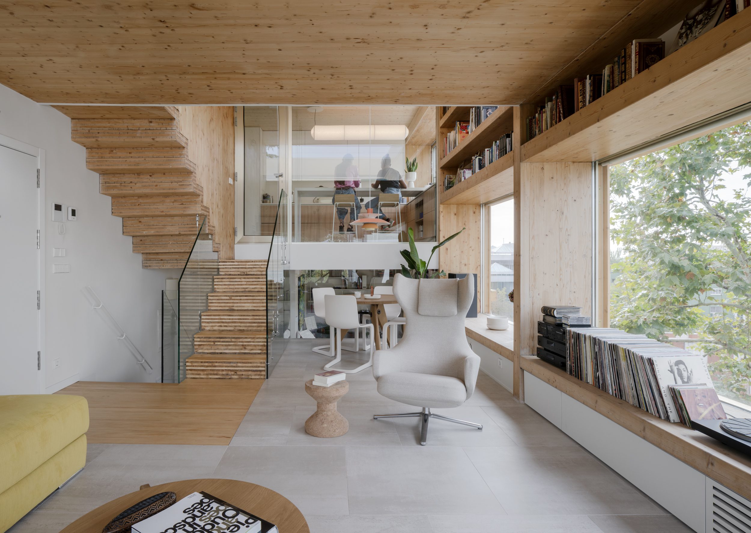Our-Shelves-Houses/
SUMA Arquitectura
Project Details

Location(City/Country):
Madrid / Spain
Tipology:
Residential
Year (Design/Construction):
- / 2021
Area (Net/Gross):
- / 2.046 m2
Operational Carbon emissions (B6) kgCO2e/m2/y:
-
Embodied Carbon emissions (A1-A3) kgCO2e/m2:
-- Efficient architectural and structural design that minimizes the use of resources and materials.
- The wooden structure works as solar shading, view and privacy control, integrated furniture, etc.
- The structural system of this five storeys building is composed of CLT panels and laminated wood elements
- All the dwellings have a private outdoor space, either a patio or a terrace.
Our-Shelves-Houses is a unique building for a cooperative resulting in a block with 8 duplex apartments with staggered rooms, sharing a common access area and two vertical communication cores. All the dwellings have a private outdoor space, a garden in the case of the lower dwellings and a large terrace in the upper dwellings. In addition, the project offers unique features that allow each cooperative member to customize and make their own home.
The houses are treated as suits tailored to the needs of each family resulting in unique homes. The wooden structure is “sociabilized” by becoming elements of sun protection, view and privacy control, integrated furniture, etc. The staggering of the floors improves communication between rooms and visual connections with terraces and gardens. This makes the houses a reflection of the families’ awareness of the sustainable world in which they live.
The project introduces strips of landscaped spaces along the perimeter of the new buildings, thus recovering the configuration of the linear city space on this plot. The building is set back to organize the access to Hernández Rubín street, creating an area for common private use. In the rear area there is another garden space for common private use, so that the building is isolated inside the plot and bordered by landscaped spaces.
The structural system of this five-story building is composed of CLT panels and laminated wood elements. The CLT panels form the floor slabs and also appear on the facade combined with some glulam beams forming a kind of ribs that generate the building envelope. The first floor is formed by a concrete slab reinforced by its contact with the ground. Steel struts at the corners to solve the overhangs.
392 wood volume (m3)
67% percentage of structure made of wood
- Architect SUMA: Marta Romero, Jesús Lopez, Luis Sierra, Ana Patricia Minguito, Pablo Corroto, María Abellán, Sara Contreras, Rita Álvarez Tabío, Miguel Ángel Maure.
- Structural Engineer: Miguel Nevado
- Photographer: Jesús Granada
- Client/ Developer: Our-Shelves-Houses Madrilenian Cooperative Society
- Contractor: FATECSA OBRAS SA
- Quantity Surveyor: Nuria Sáiz Sánchez
- Construction management: Elena Orte and Guillermo Sevillano – SUMA.
