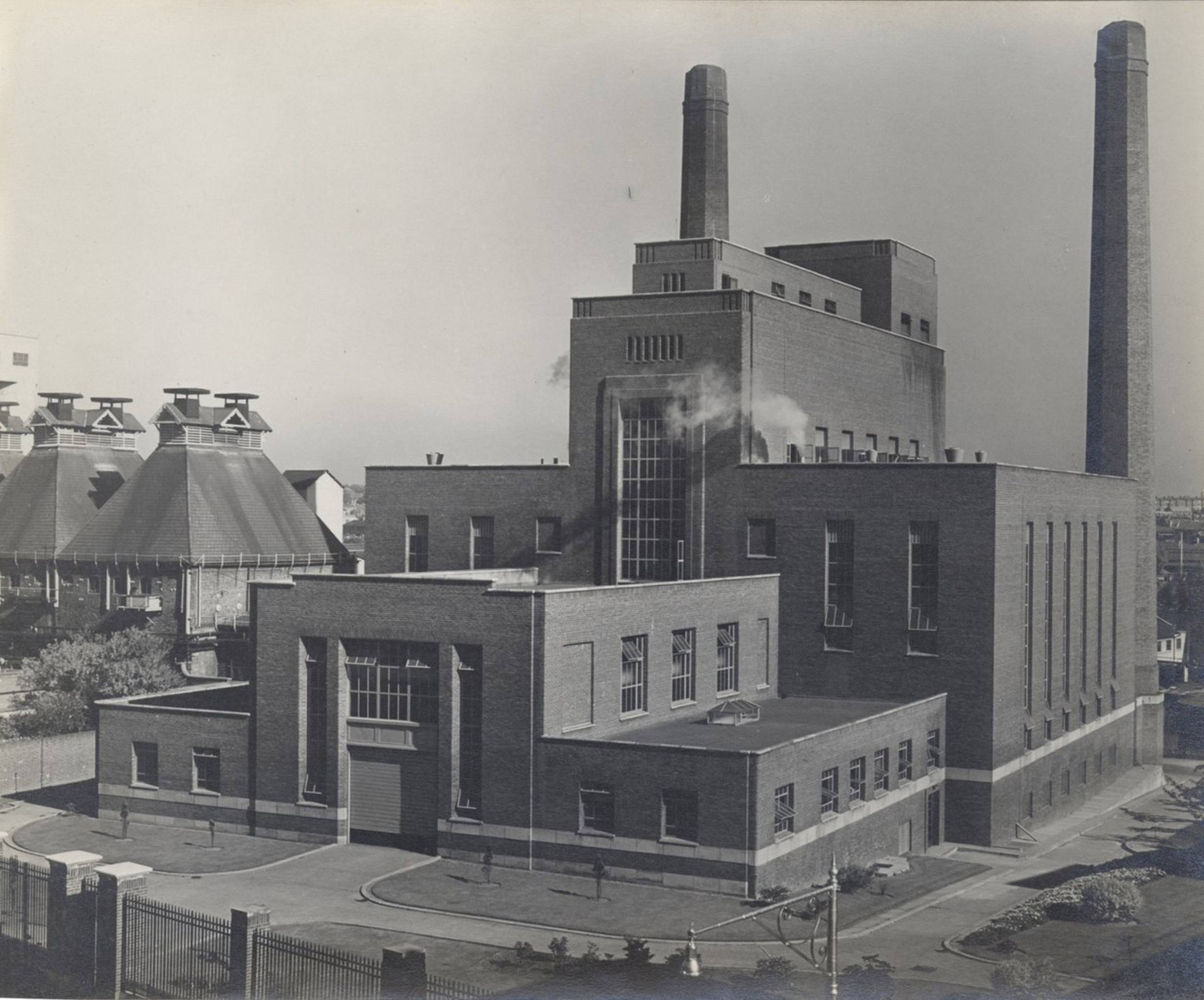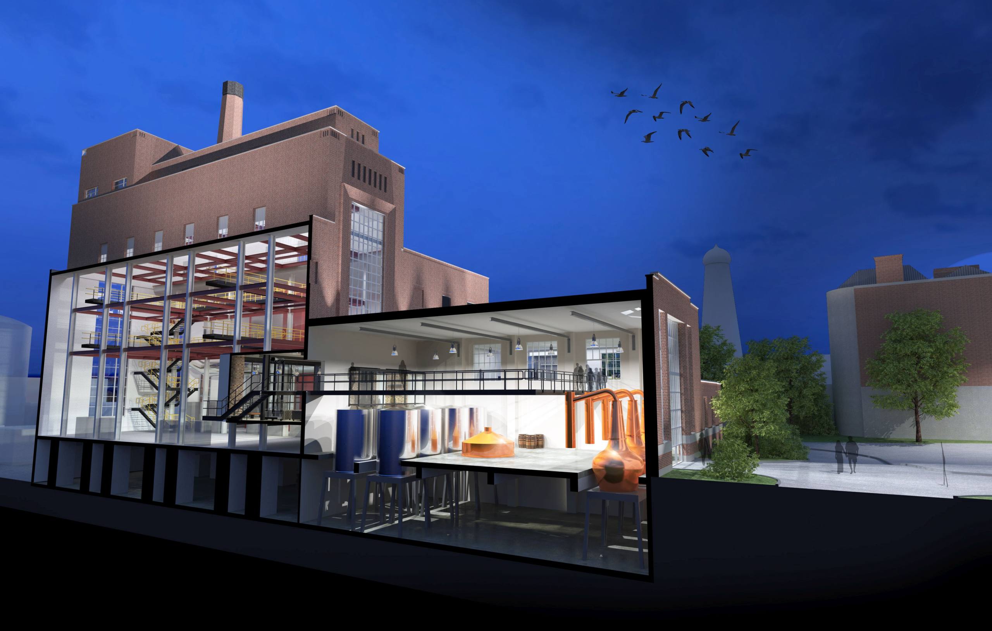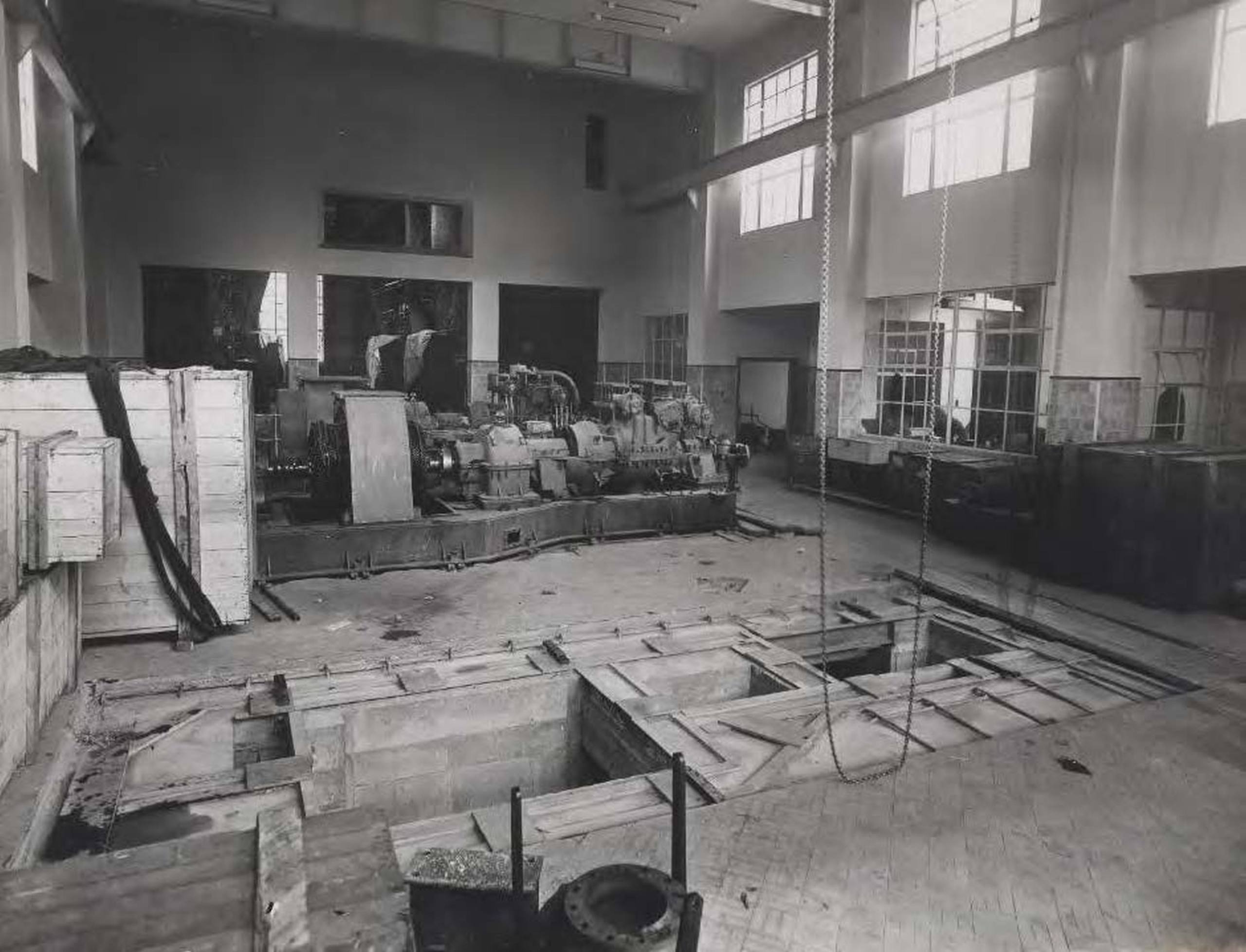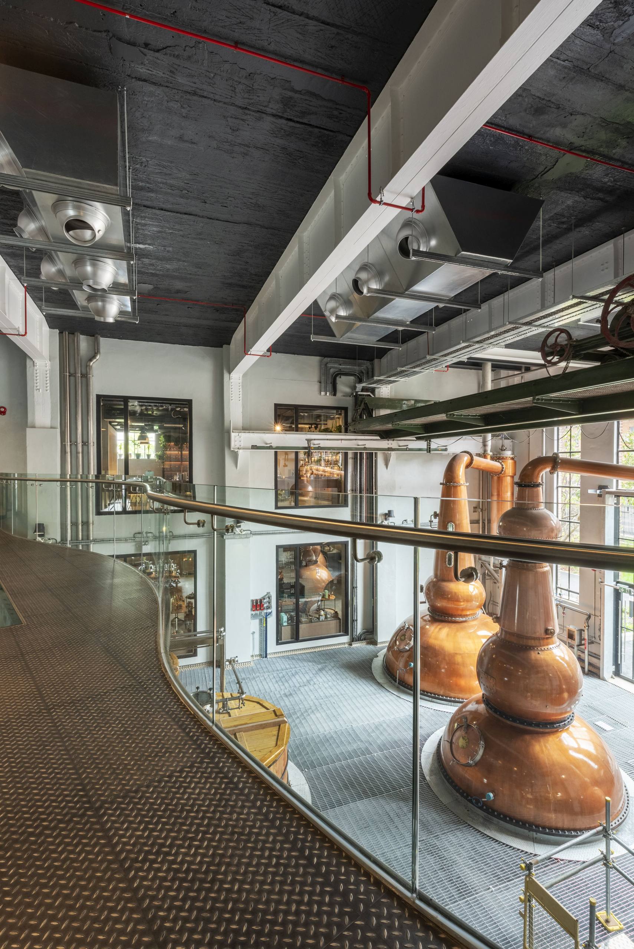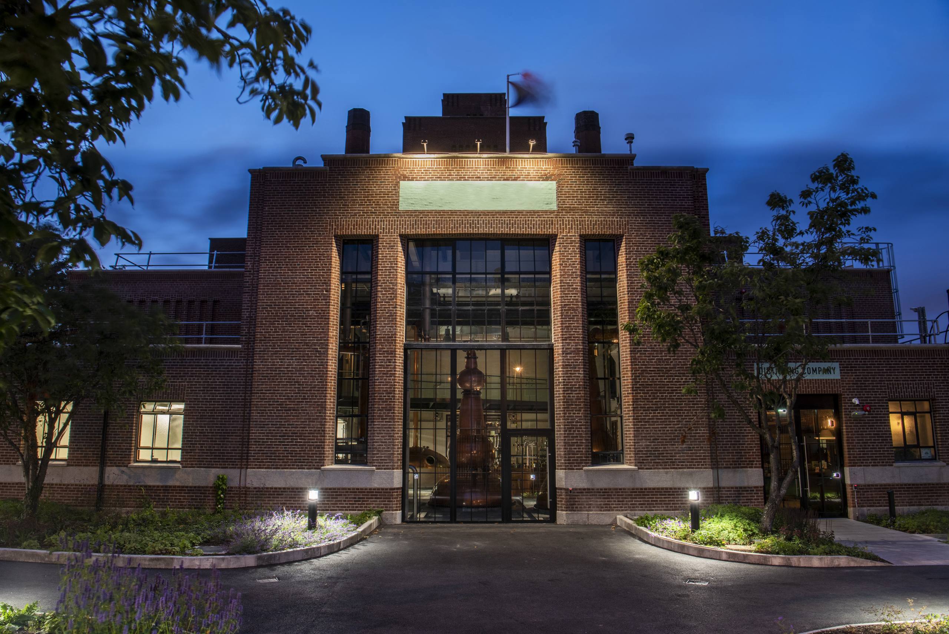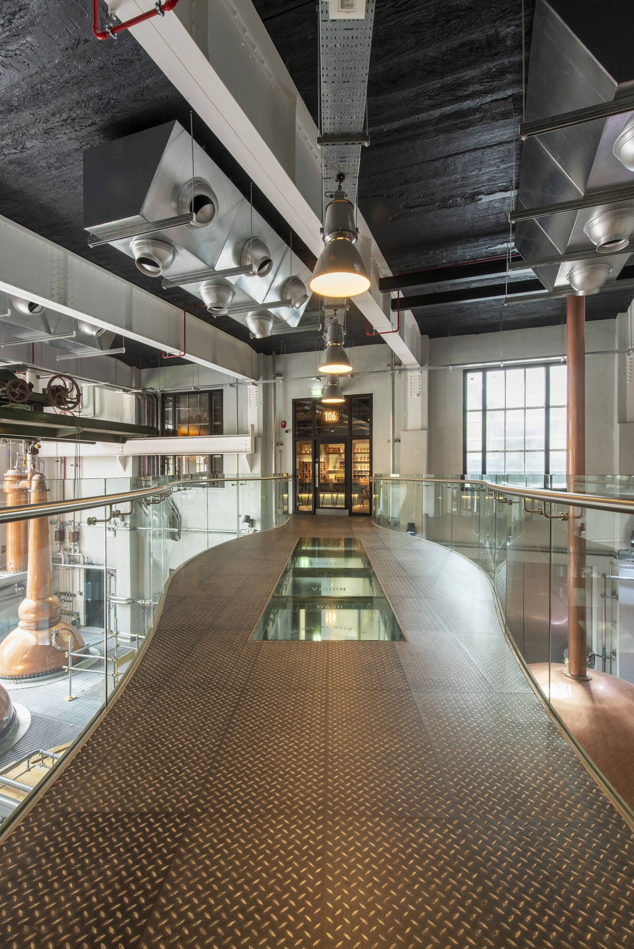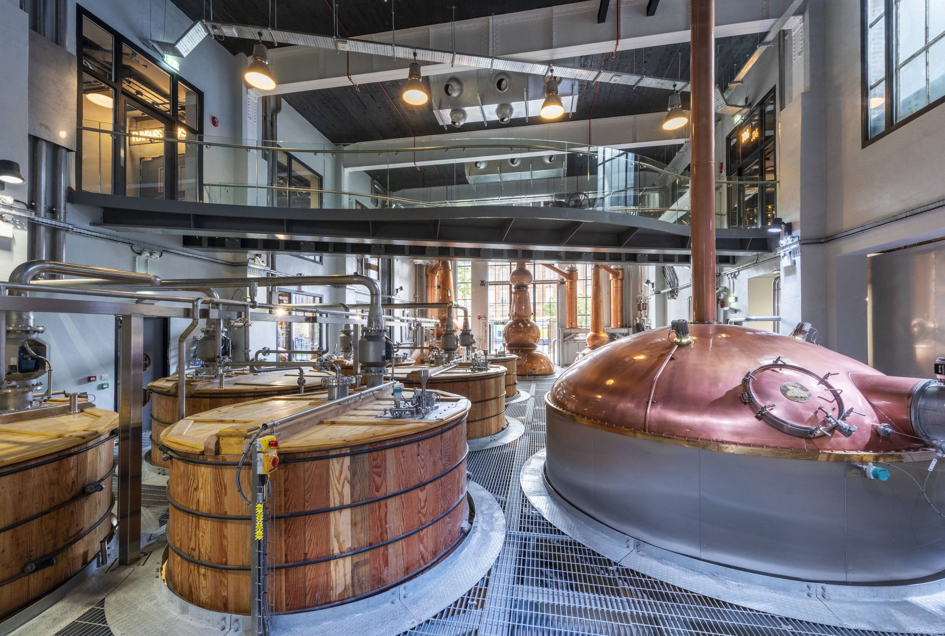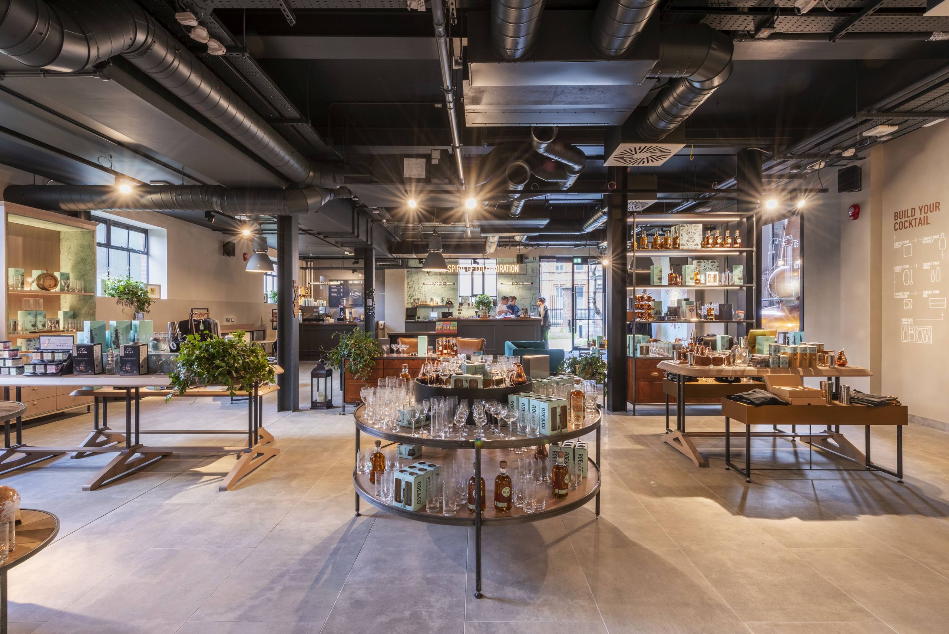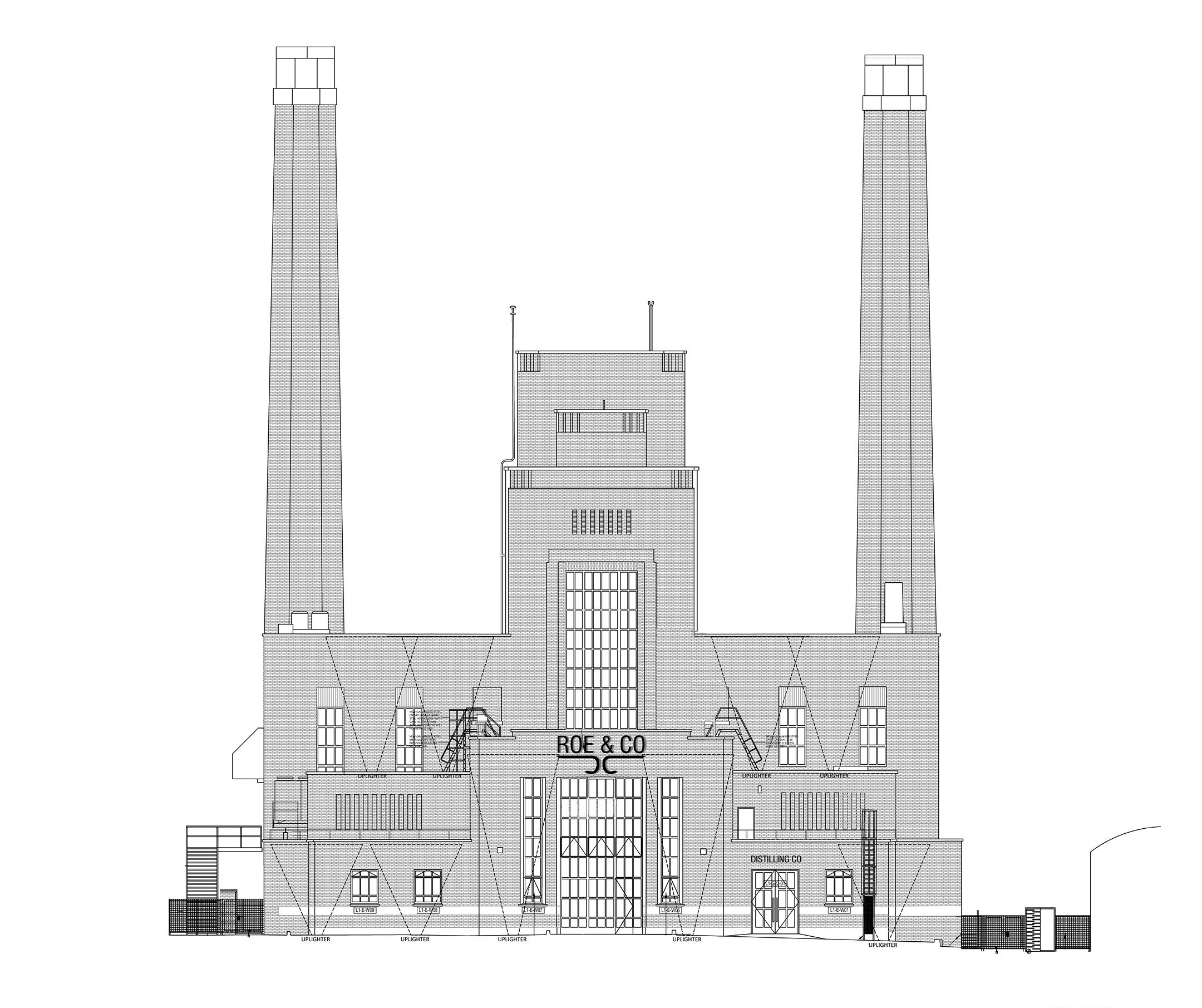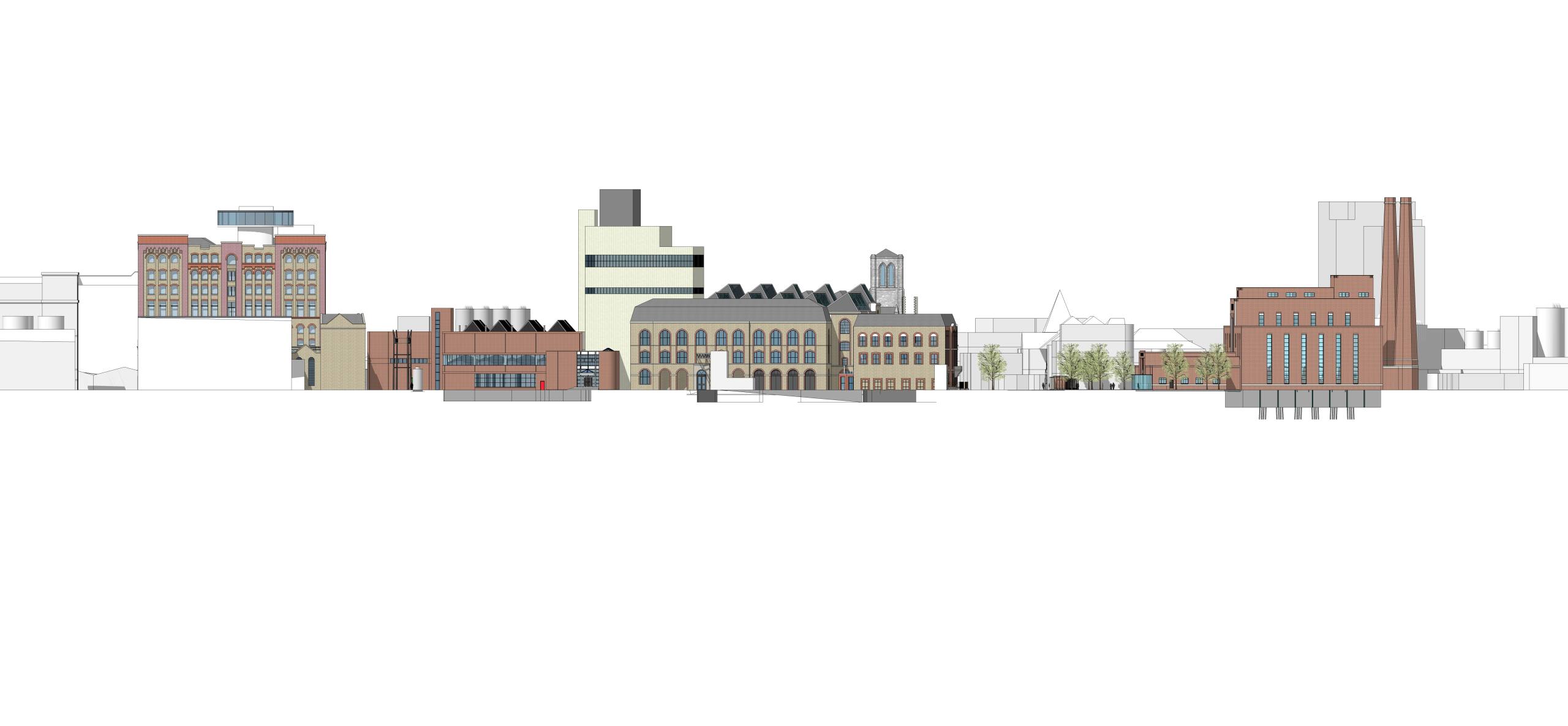Roe & Co Distillery/
RKD
Project Details

Location(City/Country):
Dublin / Ireland
Tipology:
Transformational use
Year (Design/Construction):
- / -
Area (Net/Gross):
- / 3500 m2
Operational Carbon emissions (B6) kgCO2e/m2/y:
-
Embodied Carbon emissions (A1-A3) kgCO2e/m2:
-- The repurposing of the building as a Distillery and Visitor Experience has breathed new life and energy into the Powerhouse.
- The new facility provides the continuation of an employment use, established in this area of the city since the early 18th century.
- Heat generated by the distillation process is utilised during the colder months to offset space heating of the public areas.
- Essential repairs were carried out to the fabric of the external envelope and the interior completely transformed without the carbon footprint that the construction of a new building on a greenfield site would have entailed.
A new energy surges through this former Powerhouse, in a truly immersive and unconventional space. This iconic brick and steel frame structure, of cathedral-like proportions, was originally constructed in 1946 to house the large-scale boilers and generators that provided power to the adjacent Guinness brewery—Dublin’s world-famous St. James’s Gate. Having ceased energy production in 1997 the building had remained dormant and in a state of mild decay until 2018 when an exciting and sustainable new use was found for the building as a distillery and visitor experience. The building is located within the historic brewing and distilling quarter in the west of Dublin City Centre.
The Powerhouse building had so much to offer in terms of its architecture, internal spaces & character. The overriding design concept was to breathe life back into the building and let it shine rather than by the addition of new architectural “features”.
The other key design concept was about celebrating the new primary function of the building—a working distillery for a new whiskey brand. The former generator hall was repurposed as a still house complete with three substantial copper pot stills and multiple timber clad washback vessels.
A large new glazed screen was added to the front façade and internally the space is traversed by an elegant curved and glazed viewing bridge, surrounded by the new public spaces all of which allow views into the distillery.
The materials introduced to the building were chosen to complement the raw industrial aesthetic of the existing structure of brick and steel. A simple palette was selected including concrete tile for floors, soft tones of concrete effect wall finishes and touches of copper, and Verdigris-coloured oxidised steel where appropriate. The copper theme was taken from the copper whisky stills which form dramatic large scale and almost sculptural features within the distillery.
The brief for the visitor experience had several themes and considerations. The internal space needed to be able to allow the visitor to experience the drama of the original Powerhouse building, while simultaneously exploring the process of whiskey manufacture & blending, culminating in a spectacular environment where the finished product is tasted. Along the way there are workshop and exhibition spaces where one can learn the arts of whiskey blending and cocktail mixing.
The client has a history of repurposing their buildings for new uses. In this instance it might have been easier to construct a new distillery on a green field site rather than taking on the complexity and limitations imposed by an existing historic building. The wider environmental benefits however of converting the former Powerhouse to this new function were many.
From a social perspective, this is a project of regeneration in an area undergoing much change. The immediate streetscape itself has become more enlivened with its presence – the central glazed screen provides a dramatic shop window into the triple height Still House space, with the warm glow of the three copper pot stills catching the eye of the passer-by.
There is perhaps nothing new in combining a working distillery with a visitor experience, however when you combine an internal design centred around these activities and locate it within a building of such character and architectural importance the mix becomes truly innovative.
The main public space – the Powerhouse Bar is effectively a box constructed within the original Boiler House – a space of some thirty metres in height. The bar offers views not just into the working Still House but also into the disused Boiler House space itself – where obsolete plant from the 1950’s sits within the corroded steel structure and a criss-cross of rusty gantries, staircases and ladders creating an illuminated stage set of industry from the past. This creates a truly innovative internal environment – very much enhanced by a beautiful bespoke fitout design with an art deco feel.
The Powerhouse has now come back to life with a new purpose and is an excellent example of adaptive re-use of an iconic structure to become a world-class distillery and visitor experience.
Project Team:
- Client: Diageo Ireland
- Designer: RKD
- Bar Design Consultant: Drinksology
- Structural & Civil Engineers: OCSC
- Mechanical & Electrical Engineers: OCSC
- Cost Control: OBJ
- Fire Safety: EOBA
- Project Manager: Diageo Ireland
- Contractor: Flynn Management & Contracting
- Furniture Contractor: Gem Joinery
