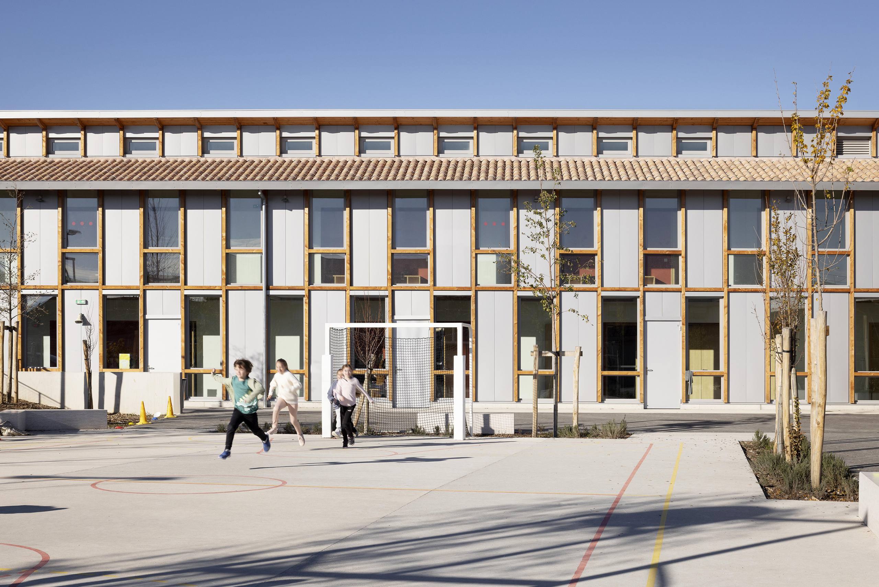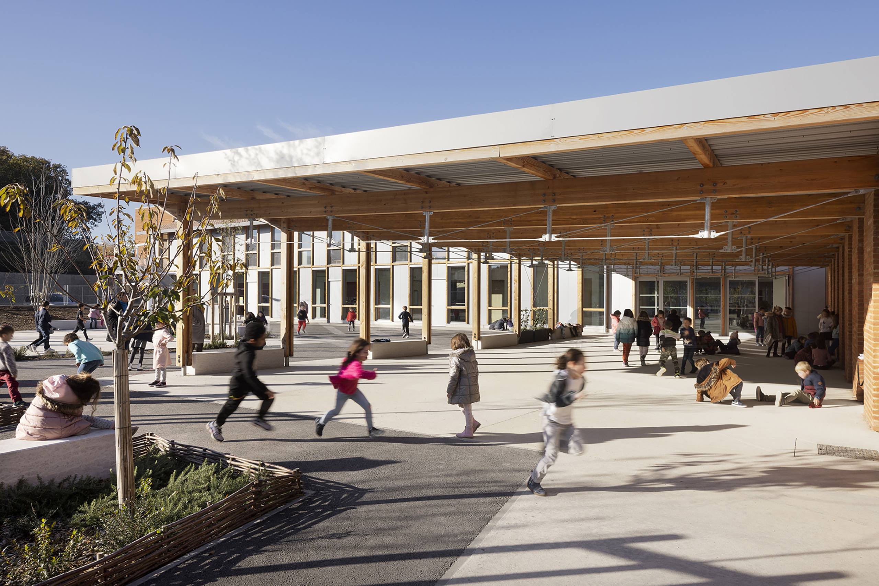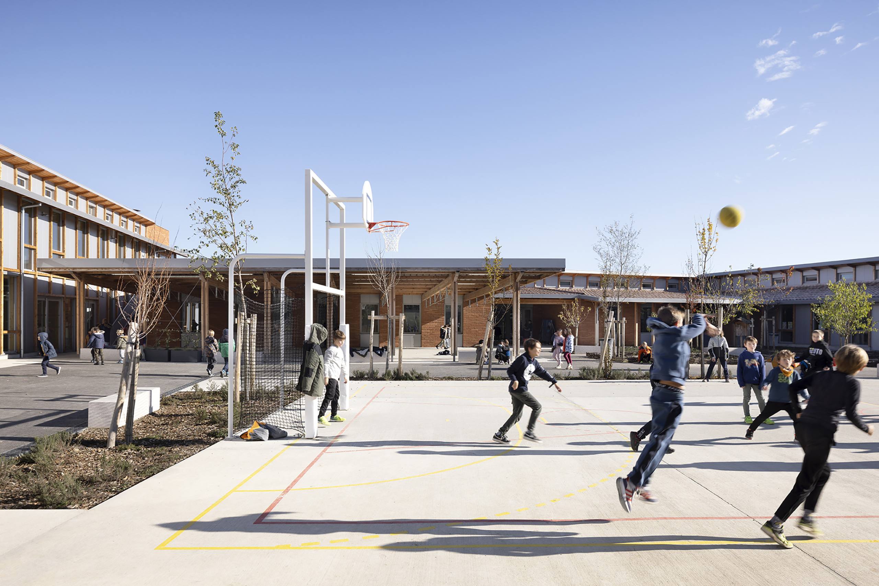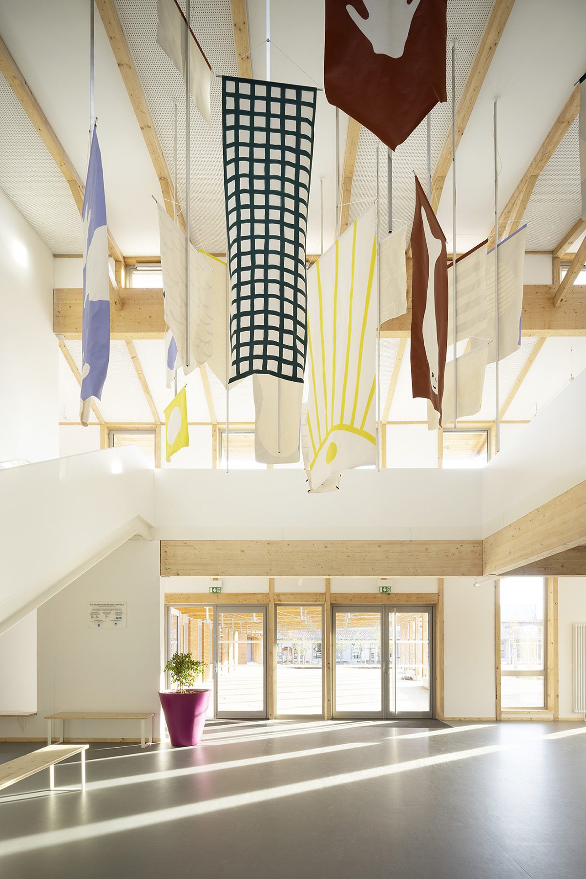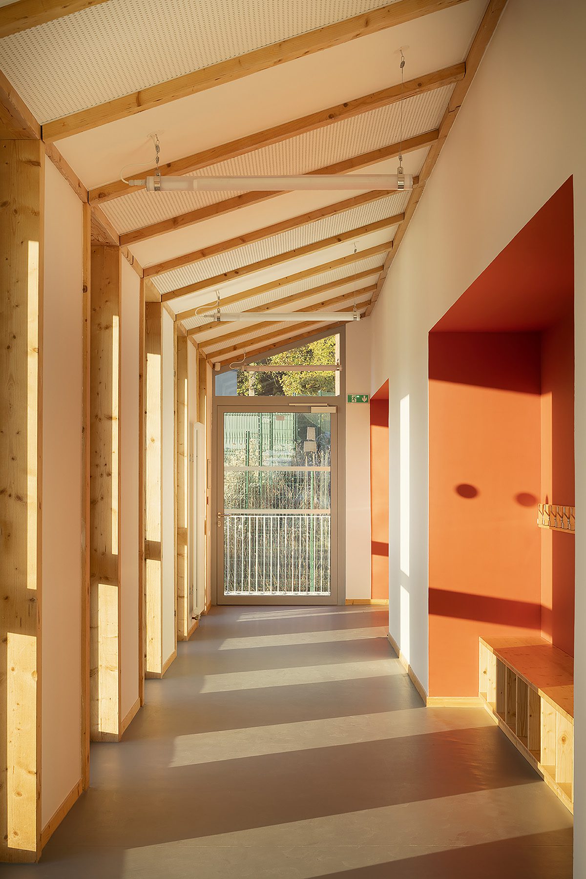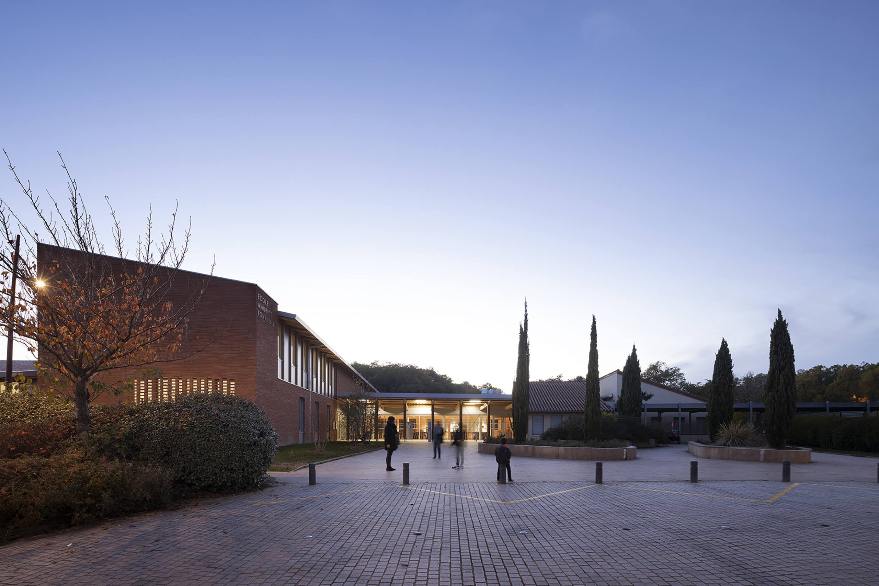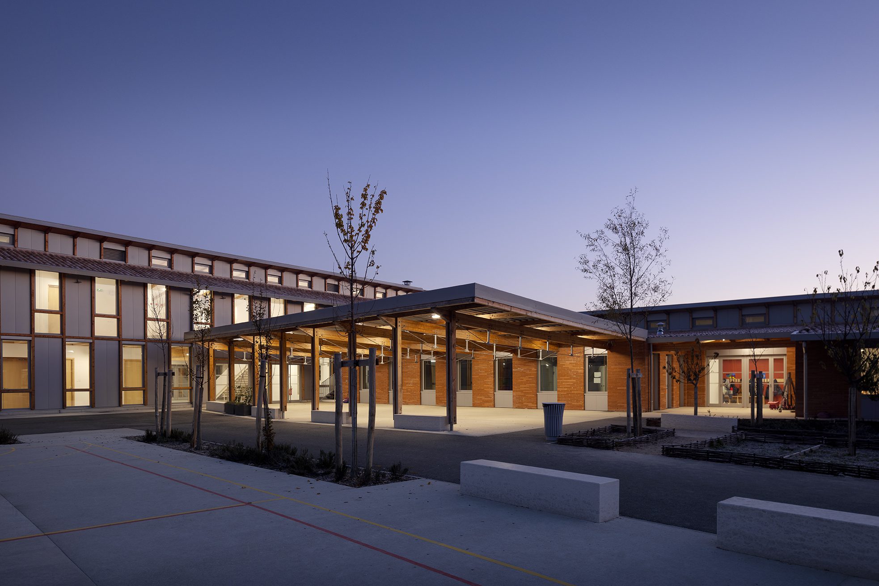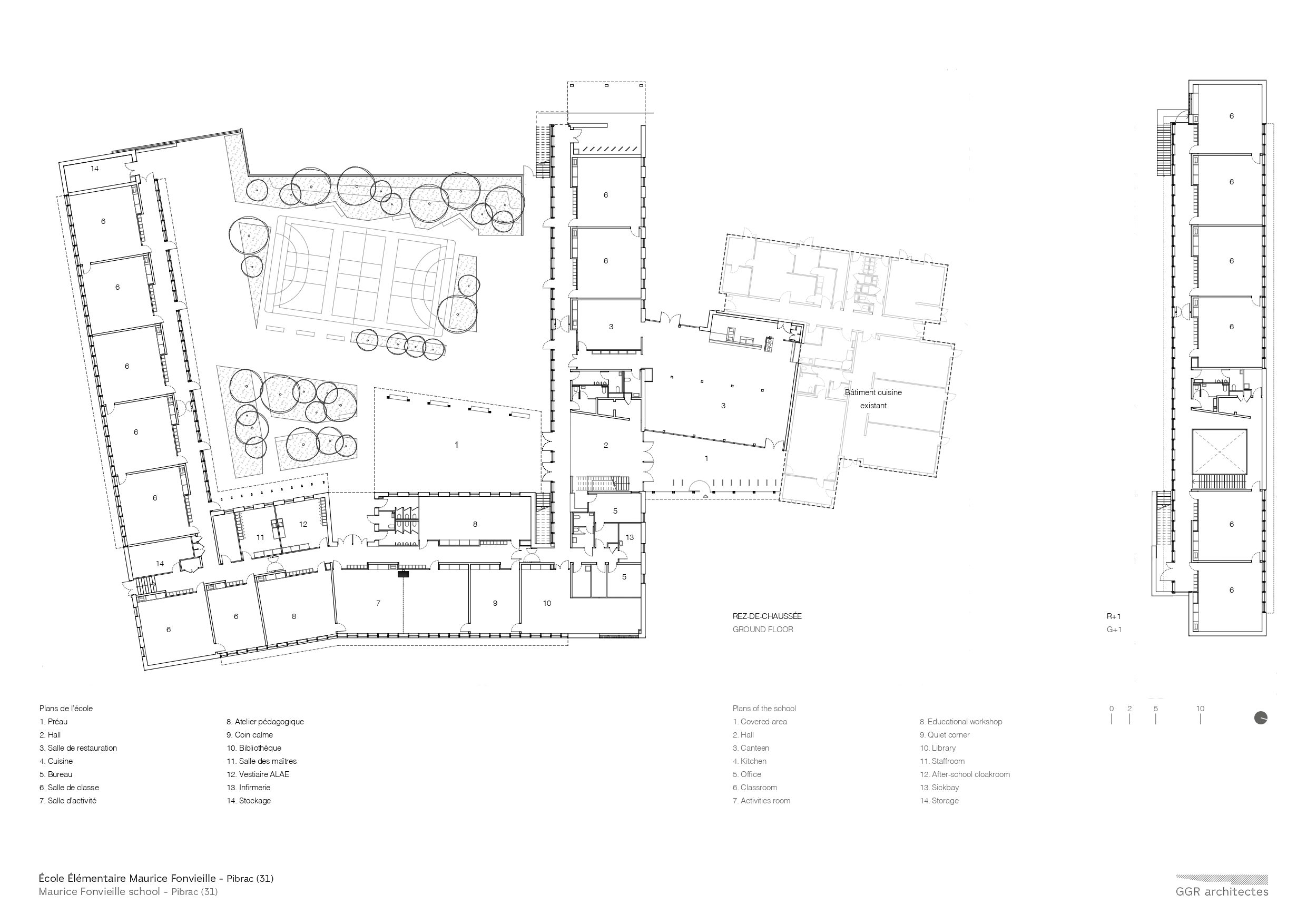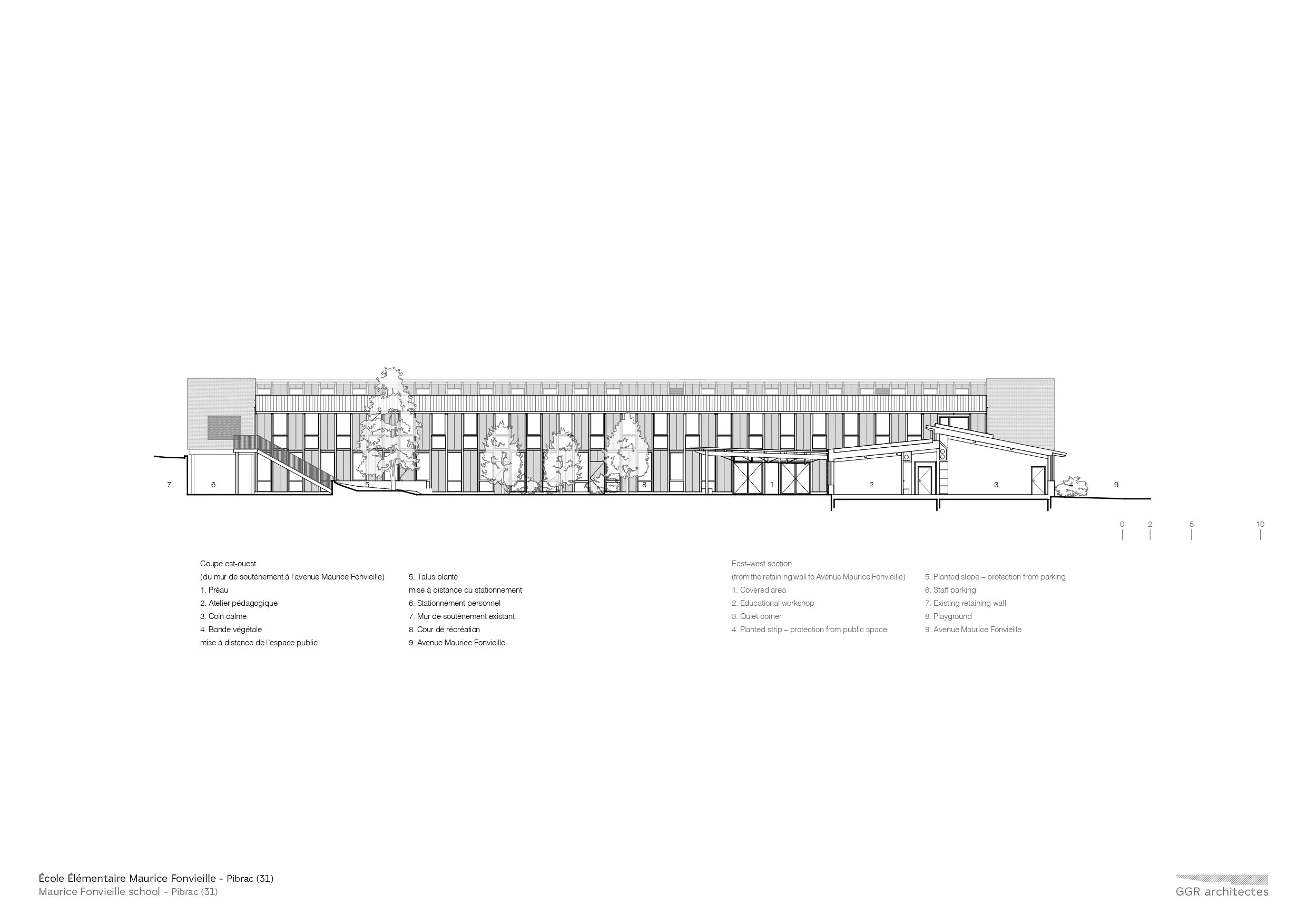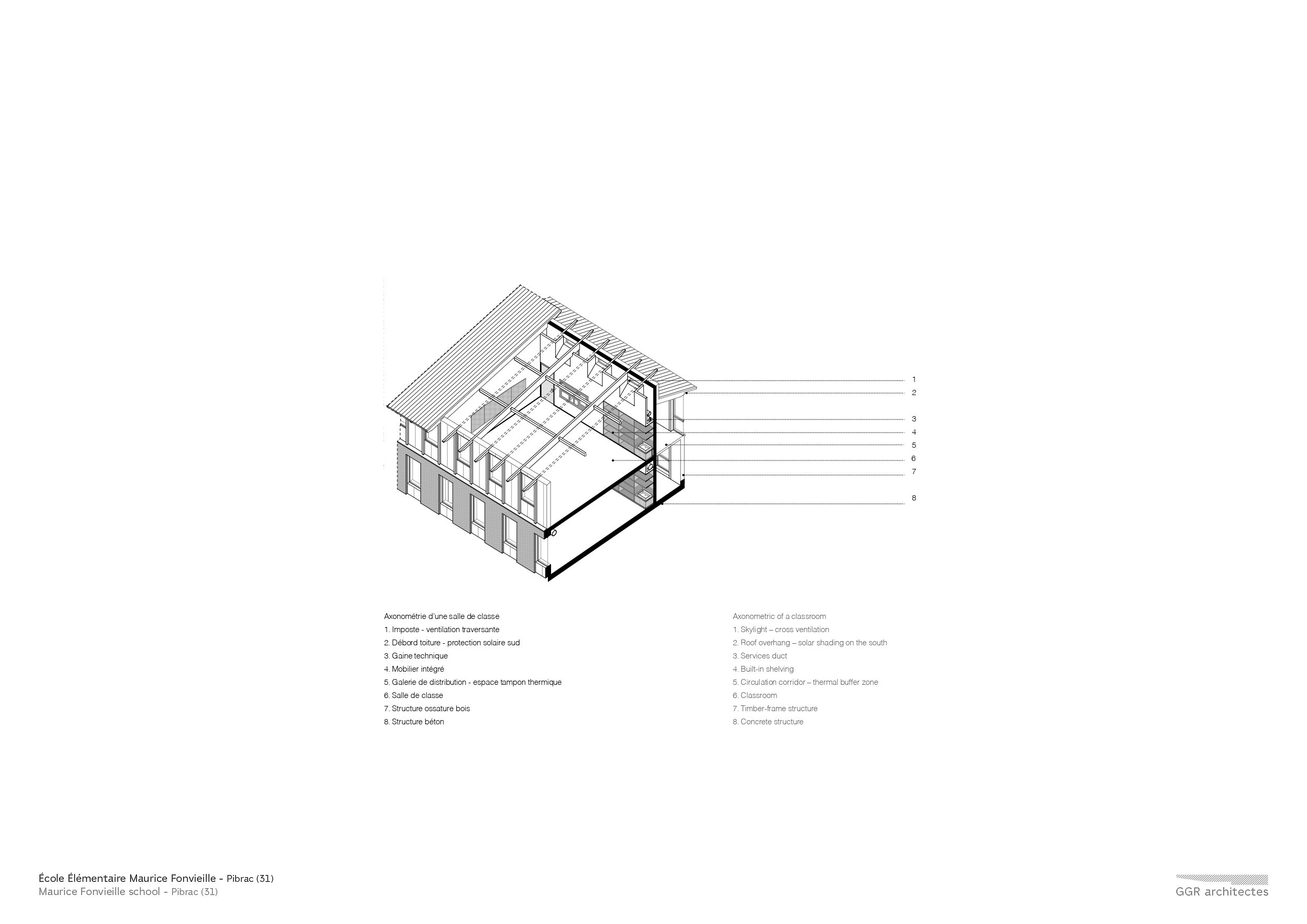Maurice Fonvieille School/
GGR architectes
Project Details

Location(City/Country):
Pibrac / France
Tipology:
Educational
Year (Design/Construction):
2019 / 2022
Area (Net/Gross):
- / 2386 m2
Operational Carbon emissions (B6) kgCO2e/m2/y:
-
Embodied Carbon emissions (A1-A3) kgCO2e/m2:
-- Regular structural grid built with hybrid concrete and timber.
- Natural daylight filtered by solar shading adapted to the orientation of each façade.
- The classrooms benefit from regulated natural ventilation system.
- Large canopy provides sheltered play area for the children and can be used to host events.
The school is located in a developing urban area on the edge of the small town of Pibrac, characterized by a variety of different types of building (detached houses, small apartment buildings, gymnasium and nursery school), public spaces and quality amenities, and areas of protected woodland.
Working with what’s already there
The general organization of the buildings forms a U-shape around a central playground, thereby sheltered from public space.
Massing: Along the cycle path, a single-storey building follows Avenue Maurice Fonvieille and preserves views from the nearest housing. It turns down alongside the gymnasium, without blocking light. Finally, reaching the existing nursery school at G+1, the project interweaves the moderate scale of the covered entrance area and the school canteen.
Boundaries: the boundaries overlooking public space are constituted of brick walls. These are hollowed out by lighter elements (aluminium doors and powder-coated panels). The structure’s timber grid provides an overall rhythm. The existing retaining wall naturally forms the boundary with the land above.
Organization of the entrance
The entrance to the primary school is arranged around the existing square. It is recessed, guiding schoolchildren towards a covered forecourt that naturally extends into the entrance hall and the covered area of the playground which, when opened, read as a single space, enabling the school to host a range of events of different scales. As a meeting and circulation point, the hall constitutes the heart of the school for children, parents and staff. From the hall flow the enclosed corridors that provide access to all of the school’s internal spaces.
The circulation corridors
Generously dimensioned and with large windows onto the playground space, punctuated with colourful alcoves, these spaces form a link between the area for play and liberty (the playground) and the area for teaching and concentration (the classroom). A light frame of pale timber gives rhythm to this walkway. It looks out over the playground, quietly outlining the perimeter of this large space with its changing moods.
The playground
A place for sports, games, chatter and socializing, its design allows for a range of different atmospheres. The playground is made up of hardcore areas for team games, and shady areas planted with trees for quiet conversation and well-earned rests. The planted garden areas help in managing the visual relationship between the car park and the playground.
The classrooms
And then there are the classrooms, studios and other places for learning. The atmosphere is conducive to calm and concentration. They are lit by light from the north or filtered by solar shading adapted to the orientation. Full-width, the classrooms benefit from regulated natural ventilation in the summer, while in the winter the corridors act as a buffer space.
Thermal insulation
In order to ensure user comfort during the hot summer months, the classrooms are full width to enable cross ventilation. Hot air is evacuated by means of skylights in the upper part of the roof, while high ceilings allow for thermal stratification. The tiled roof is lined with a ventilated air space that provides significant temperature reduction, on top of provisions made by the system of insulation.
For winter comfort, the building’s inertia is ensured by the concrete structure for all the upper and lower floors, the outside walls on the ground floor, and the partitions that separate the ground- and first-floor classrooms (fulfilling both thermal and acoustic requirements). All the outer walls are built as cavity walls, comprised of a layer of external insulation, an air space, and a brick lining.
Appropriation by the users
A project cannot simply be attractive, economical and functional. It must first and foremost be right for and loved by those for whom it is destined. It is for this reason that from the very initial design phase and right through to the end of building work, we organized a series of discussions with the future users (teaching staff, parents, etc.) in order to gather their thoughts as inspiration for the school’s design.
Our desire for pupils and teachers to feel a strong sense of ownership of this new building was reinforced by the workshops run by Gabrielle Vinson to design the entrance lighting artwork with the school children.
| Architects and site management
GGR architectes
Engineering consultants
Sub-contractor
Contractors
Suppliers
|
Photography
- Marie-Caroline Lucat
