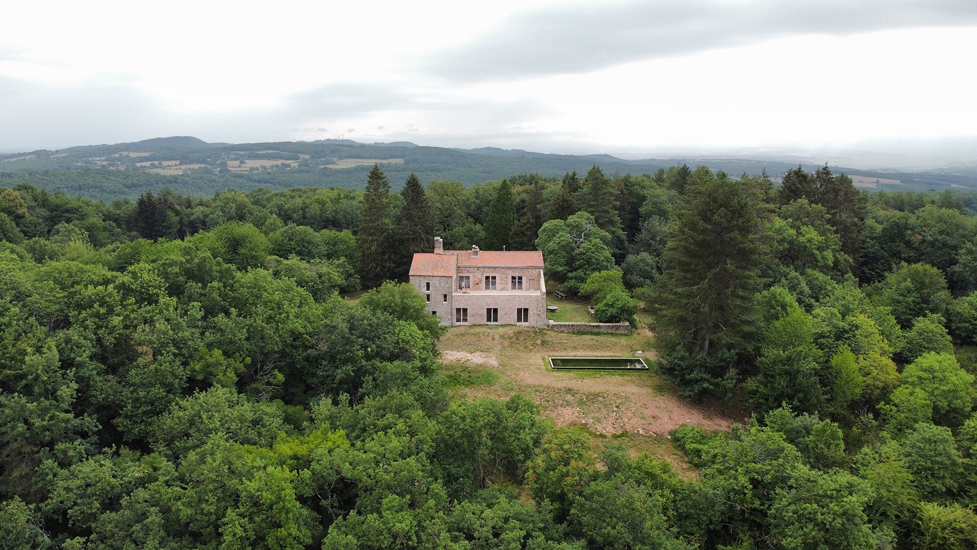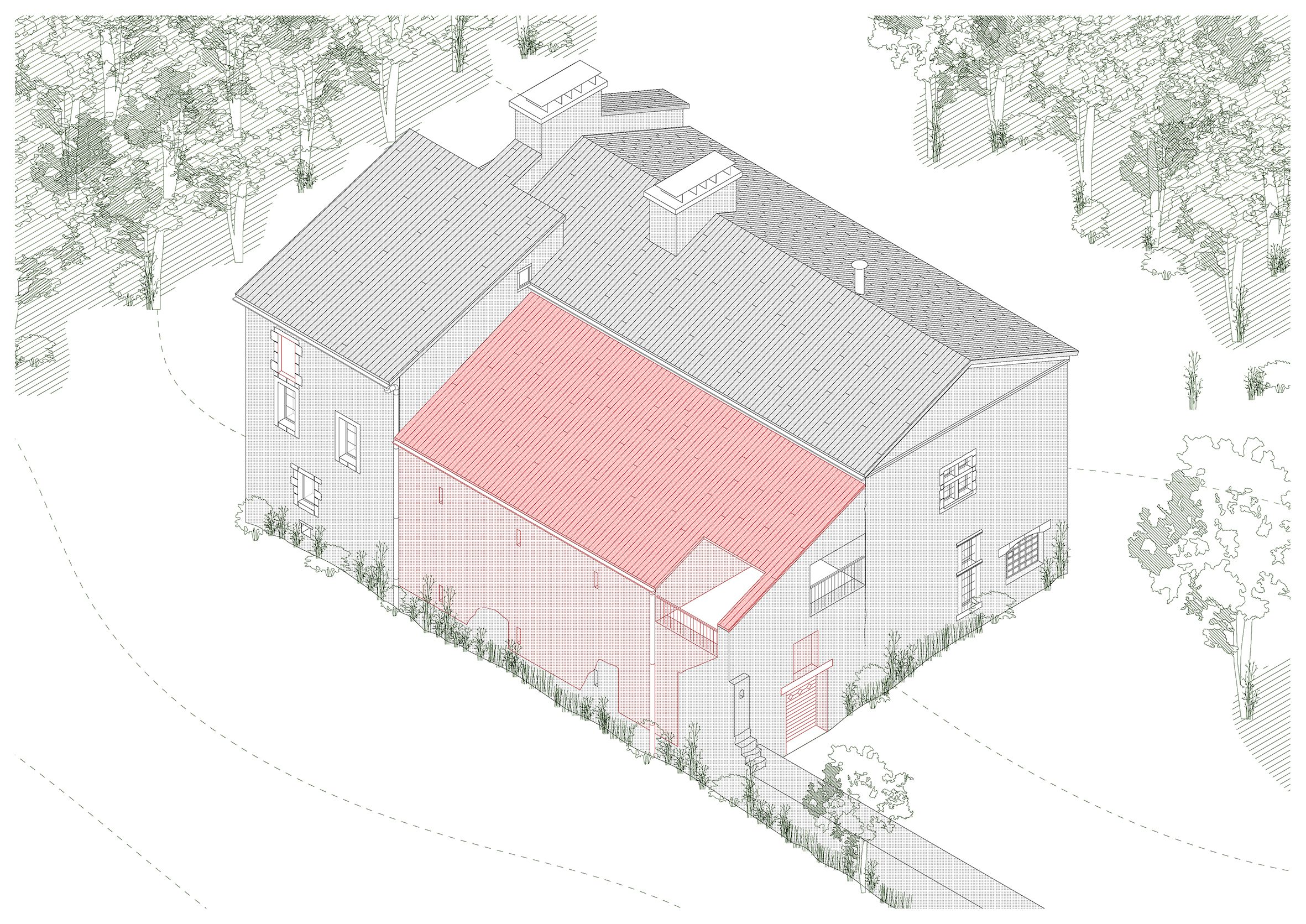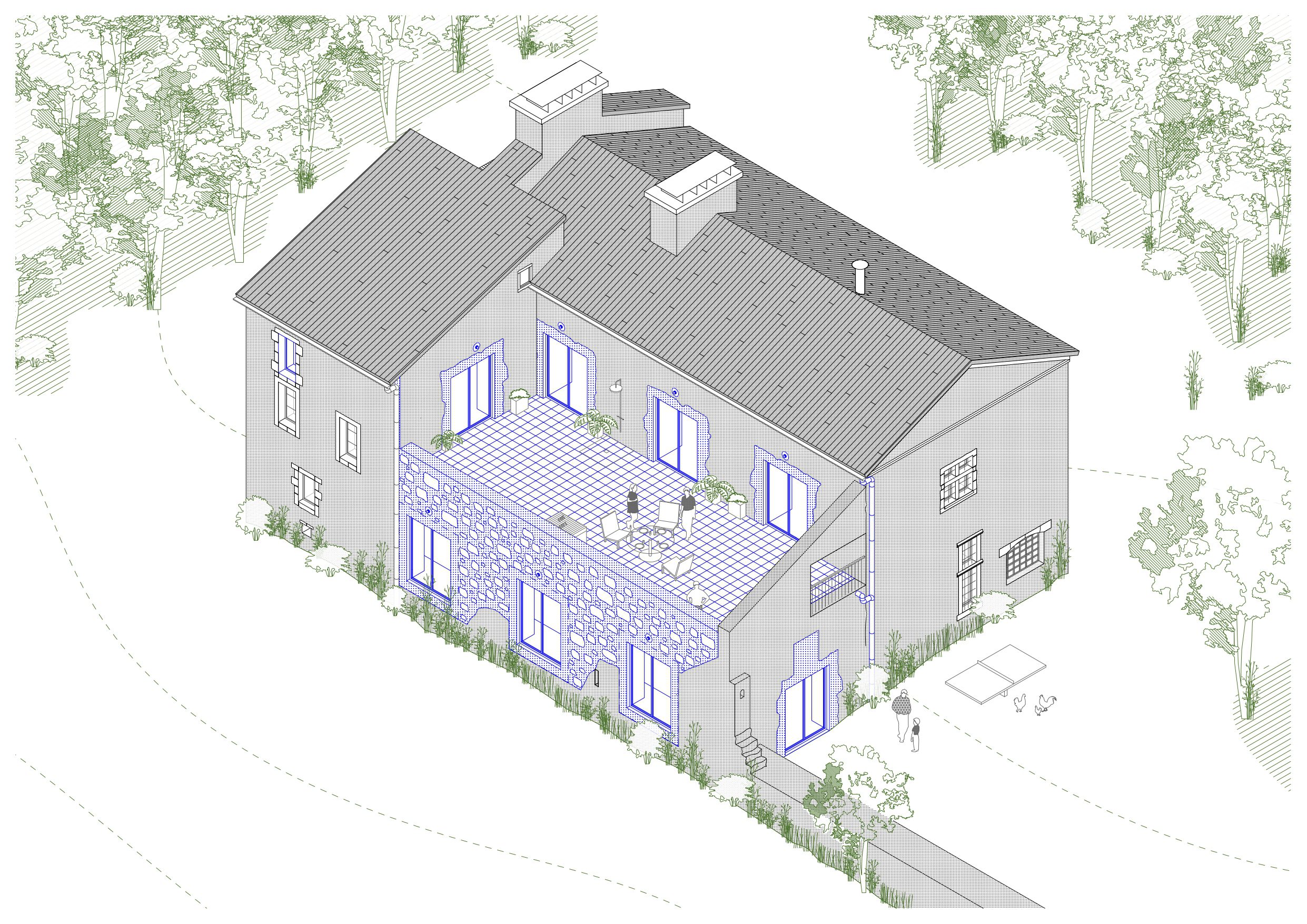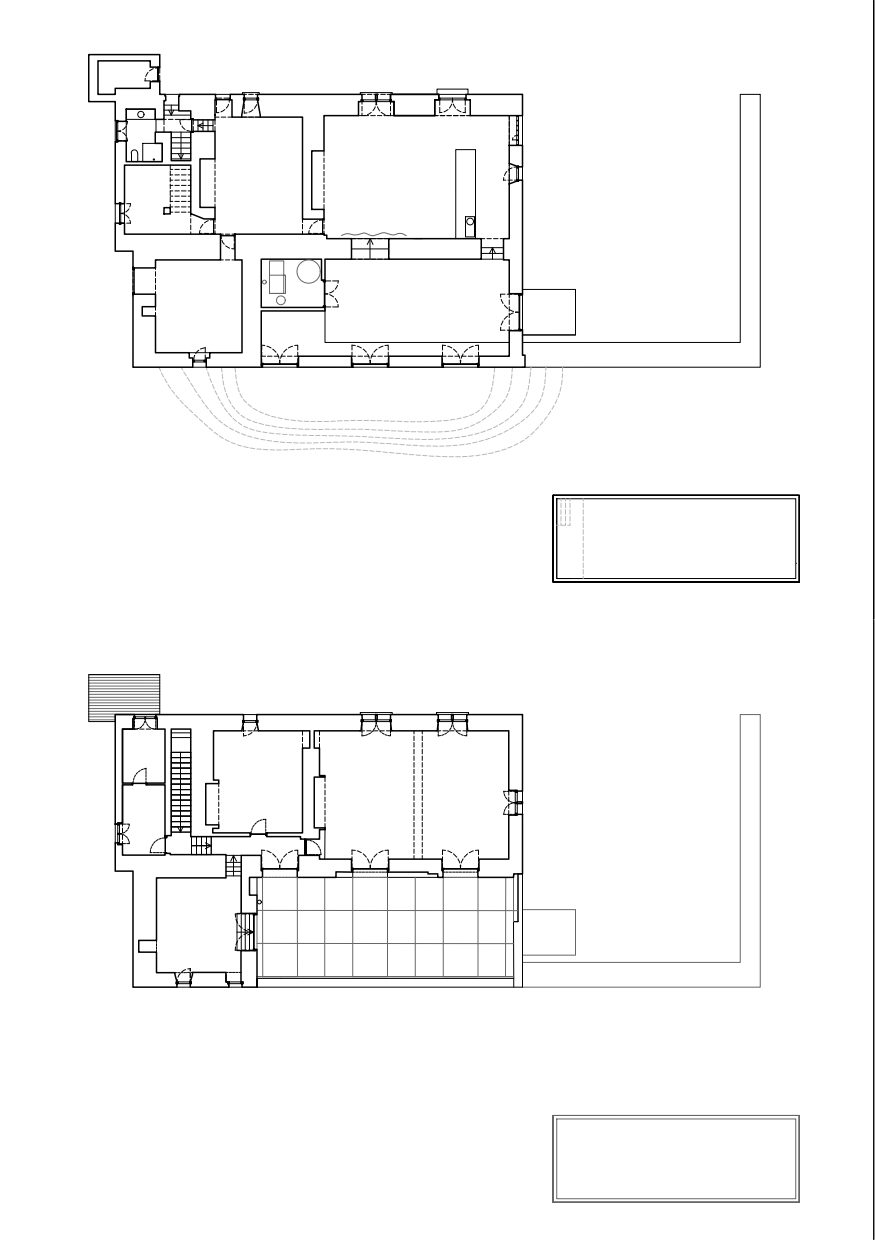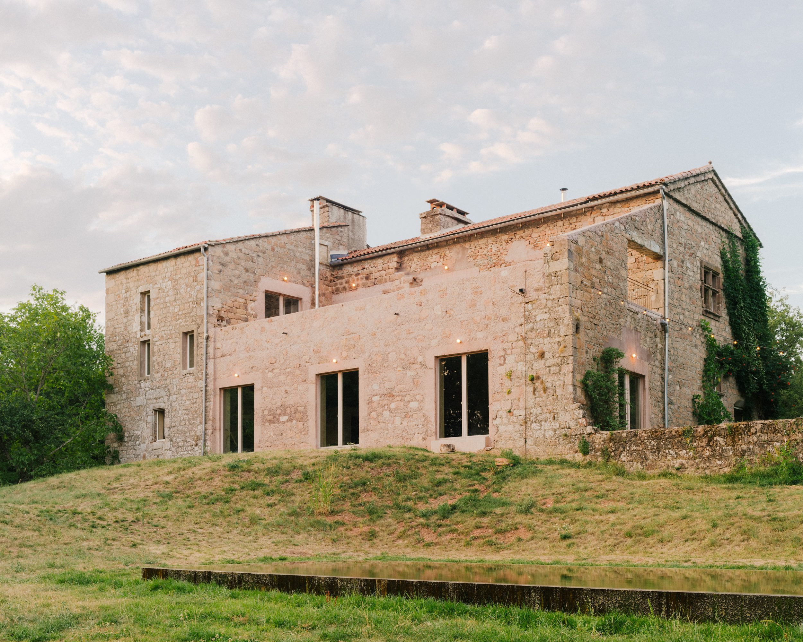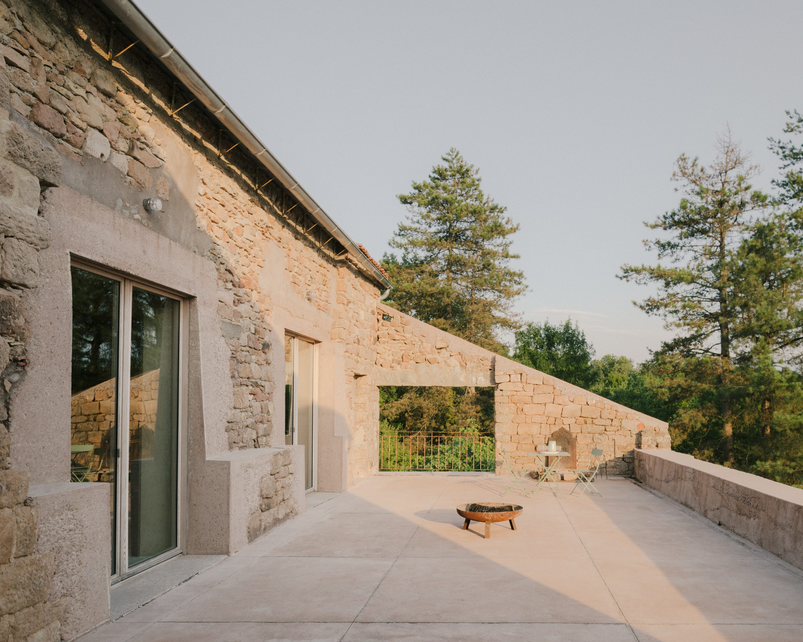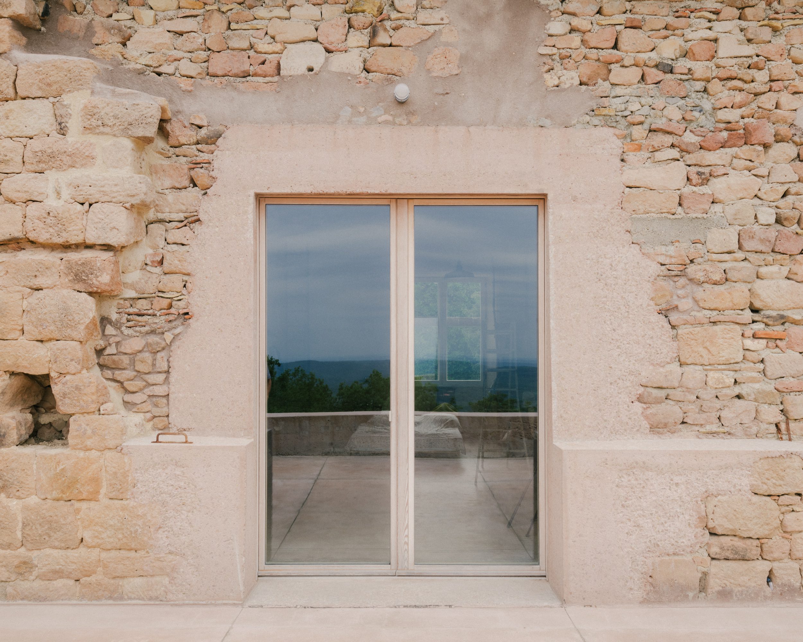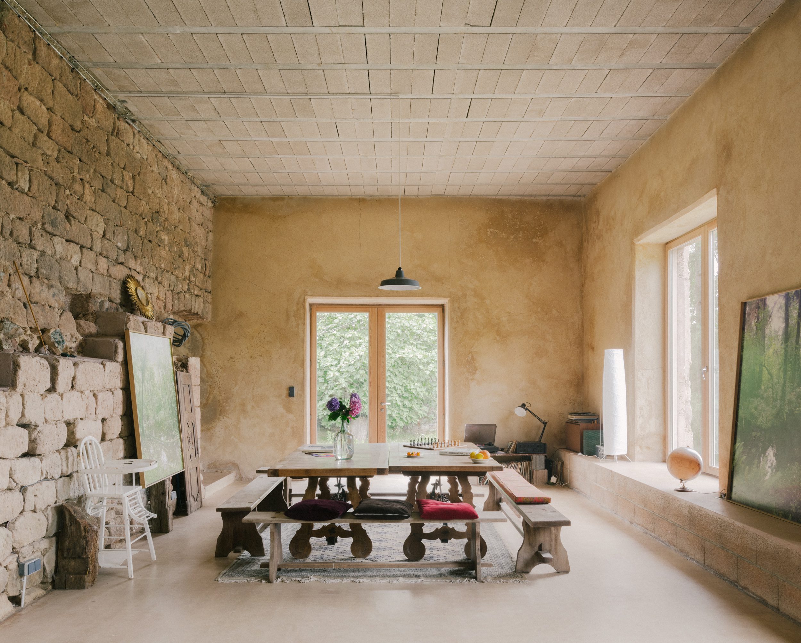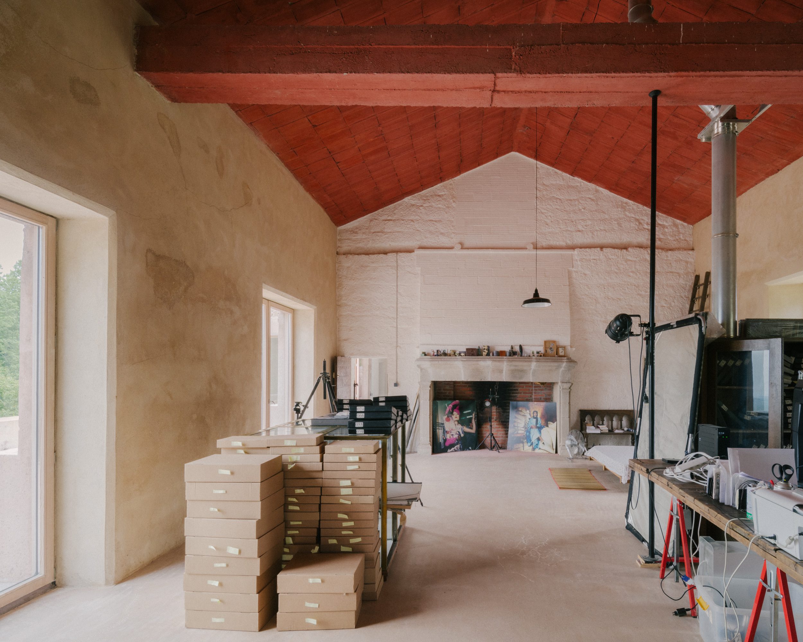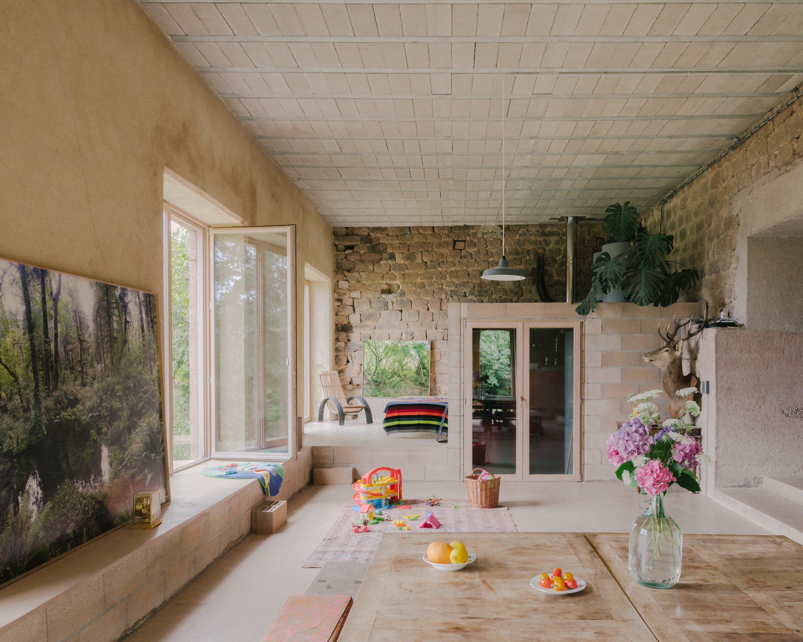LA FAGE a House Within a House/
Plan Común
Project Details

Location(City/Country):
Saint-Beauzile / France
Tipology:
Residential
Year (Design/Construction):
- / 2021
Area (Net/Gross):
430 m2 / -
Operational Carbon emissions (B6) kgCO2e/m2/y:
-
Embodied Carbon emissions (A1-A3) kgCO2e/m2:
-- Extremely minimal retrofit
- Innovative repair and material strategy
- Living space reduces during the winter to allow a lower operational energy
- Use of local materials found on site
LA FAGE a House Within a House , designed by Plan Comun is located in Saint-Beauzile, France, which offers a breathtaking view of the northern slope of the Pyrenees.The rehabilitation of this 16th century was executed with budget constraints and the aim of transformation from near nothing. The intervention targeted the southeast part of the house, resulting in a minimal footprint that completely transformed the house’s relationship with the site. The new south facade became the main one, providing new bedrooms and generous open spaces for communal living.
The intervention strategy was defined by three criteria. Firstly, a selective transformation was carried out . Efforts were concentrated on areas which offered the greatest opportunity such as the barn, the ground floor where it has been converted into a large living room and the new common terrace on the first floor which opens to the vast landscape. Eight identical French windows were also added to offer fluid exchange between the interior and exterior, natural light as well as ventilation.
Secondly , the project was designed to allow a spatial reduction in living space during the winter period in order to reduce the buildings operational energy.
Finally, Targeted efforts were made in relation to specific elements to enhance the existing structure. The wall of the barn was reconstituted as a cyclopean wall, revealing the blocks of yellow and mauve stones found on site. Generous south-facing openings provide thermal comfort through qualitative insulation, while inexpensive and manuportable constructive elements, such as beams and slabs, are carefully implemented. A natural swimming pool with biological filtration has also been created.
Overall, the rehabilitation resulted in an efficient and aesthetically pleasing transformation of the 16th century house, preserving its historical value while modernising it to meet contemporary needs.
Architects : Plan Común (Kim Courrèges, Felipe De Ferrari, Sacha Discors, Nissim Haguenauer)
Collaborators : Jeanne Courbois, Alessandro Nicolai
Photographer: Maxime Verret
