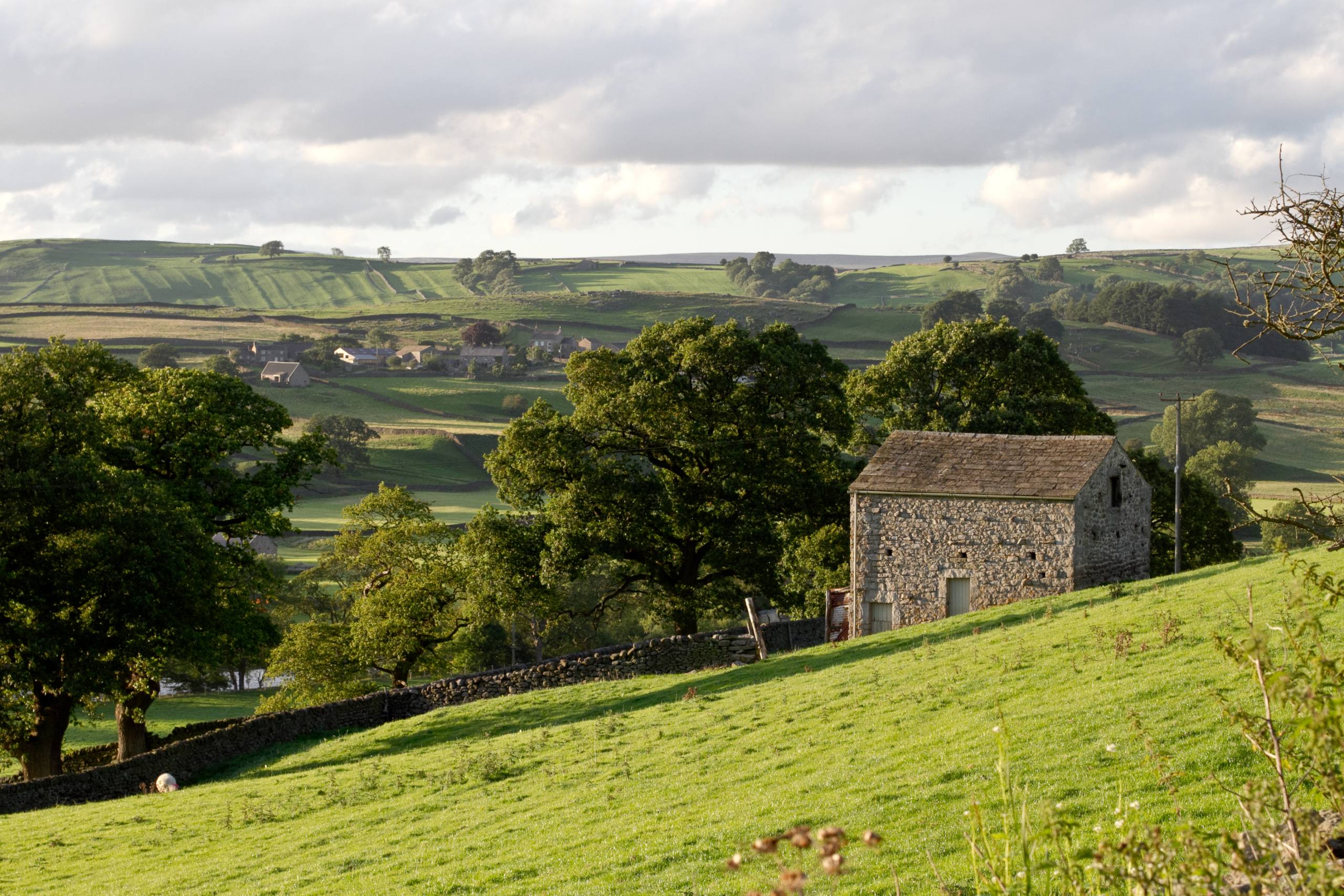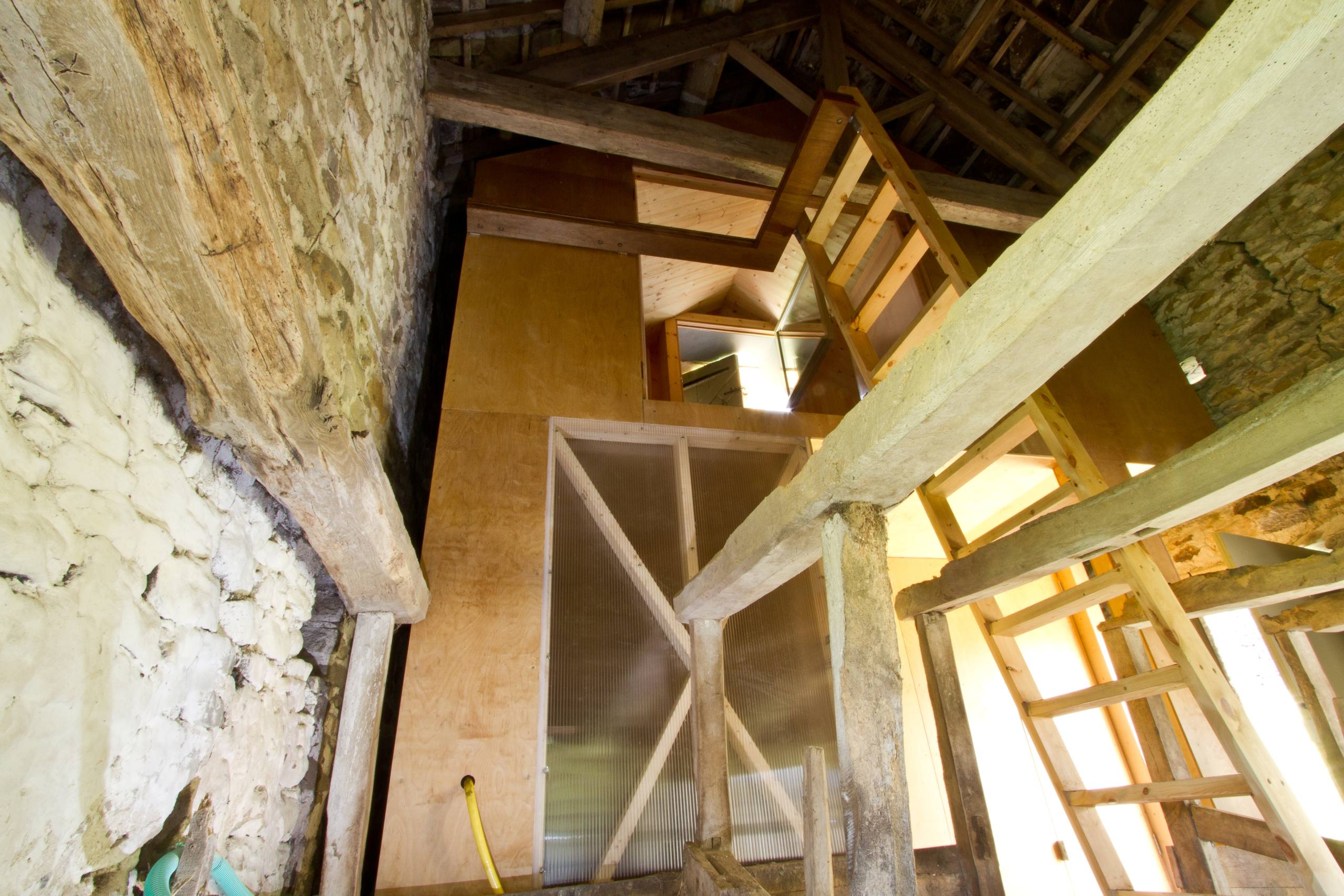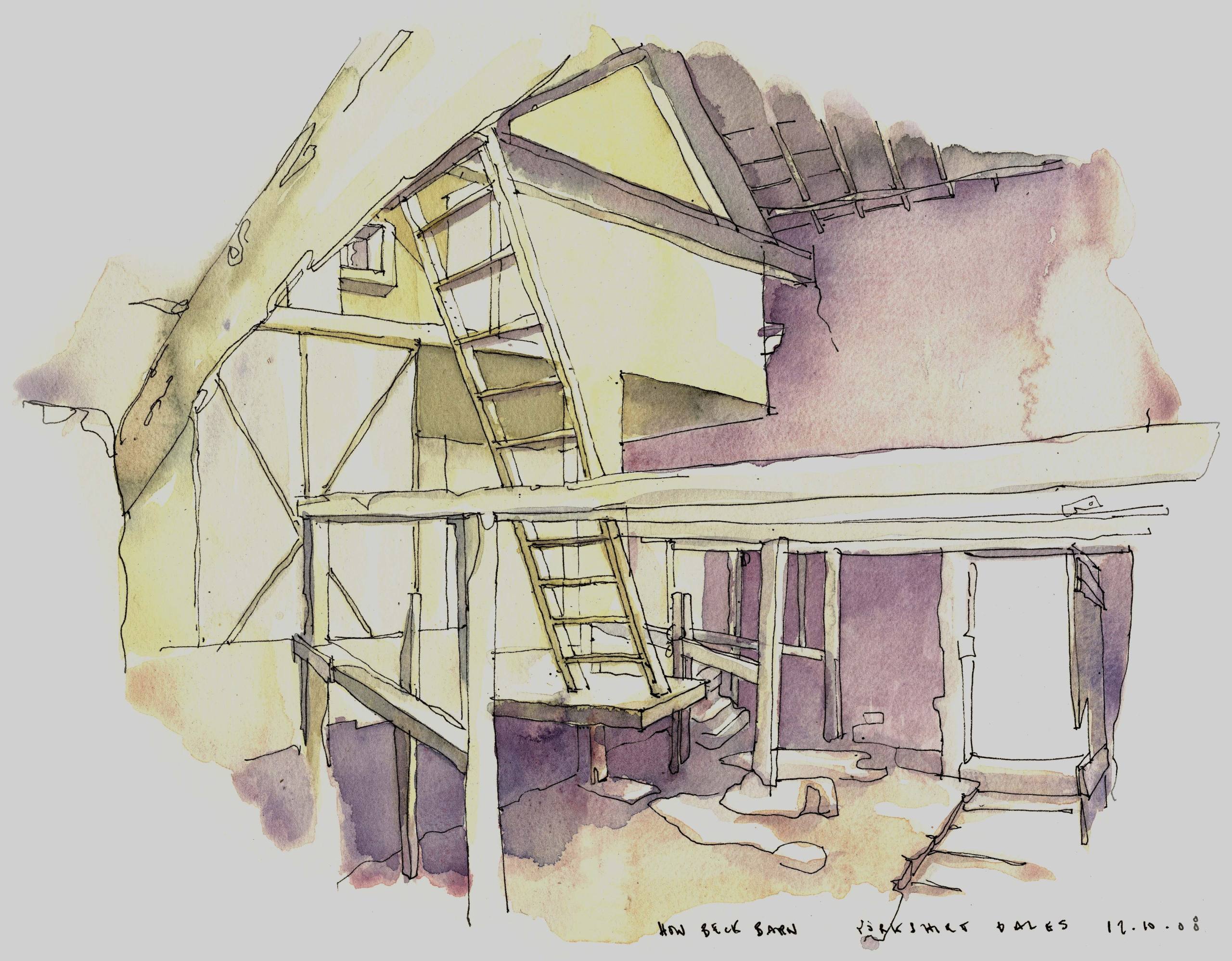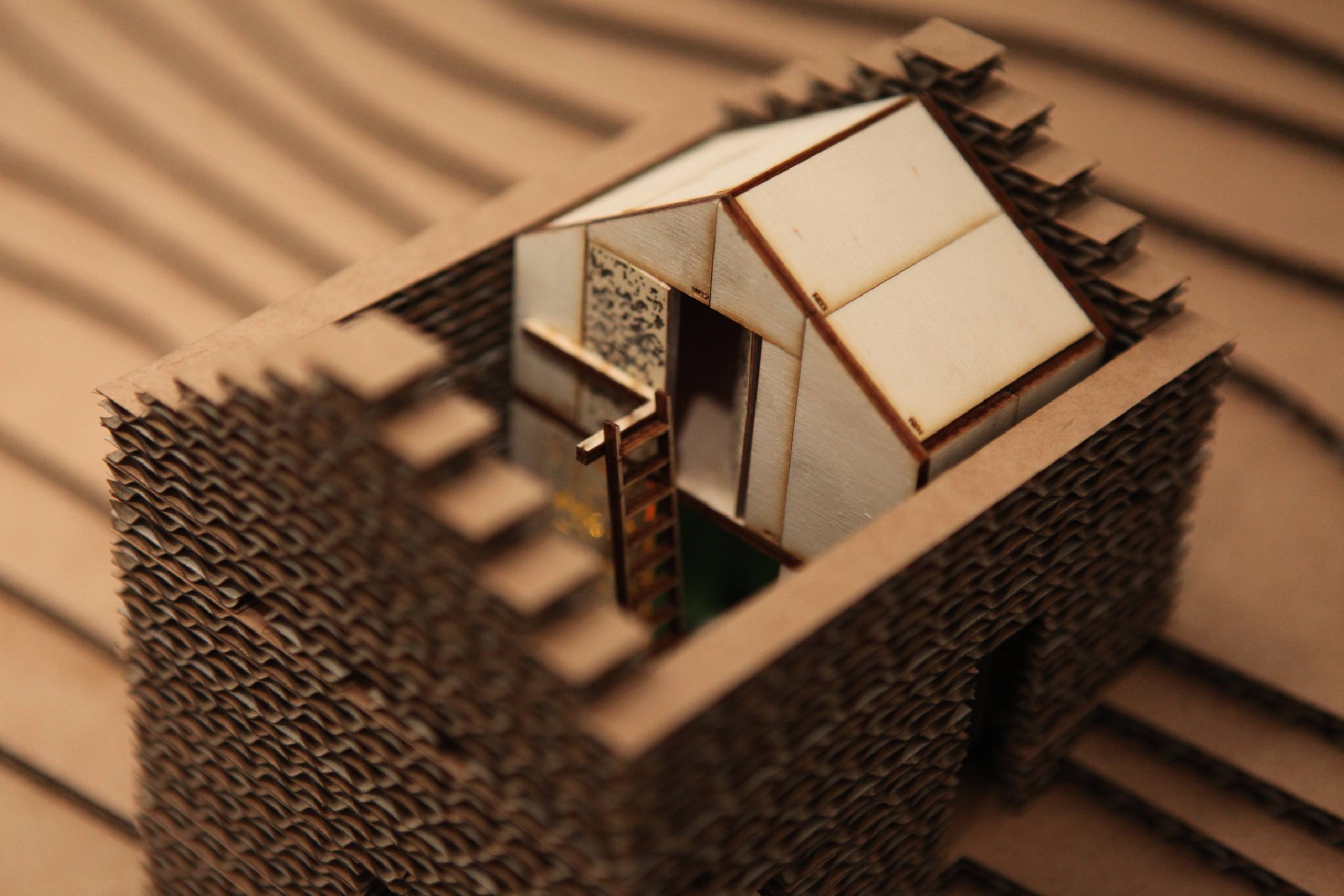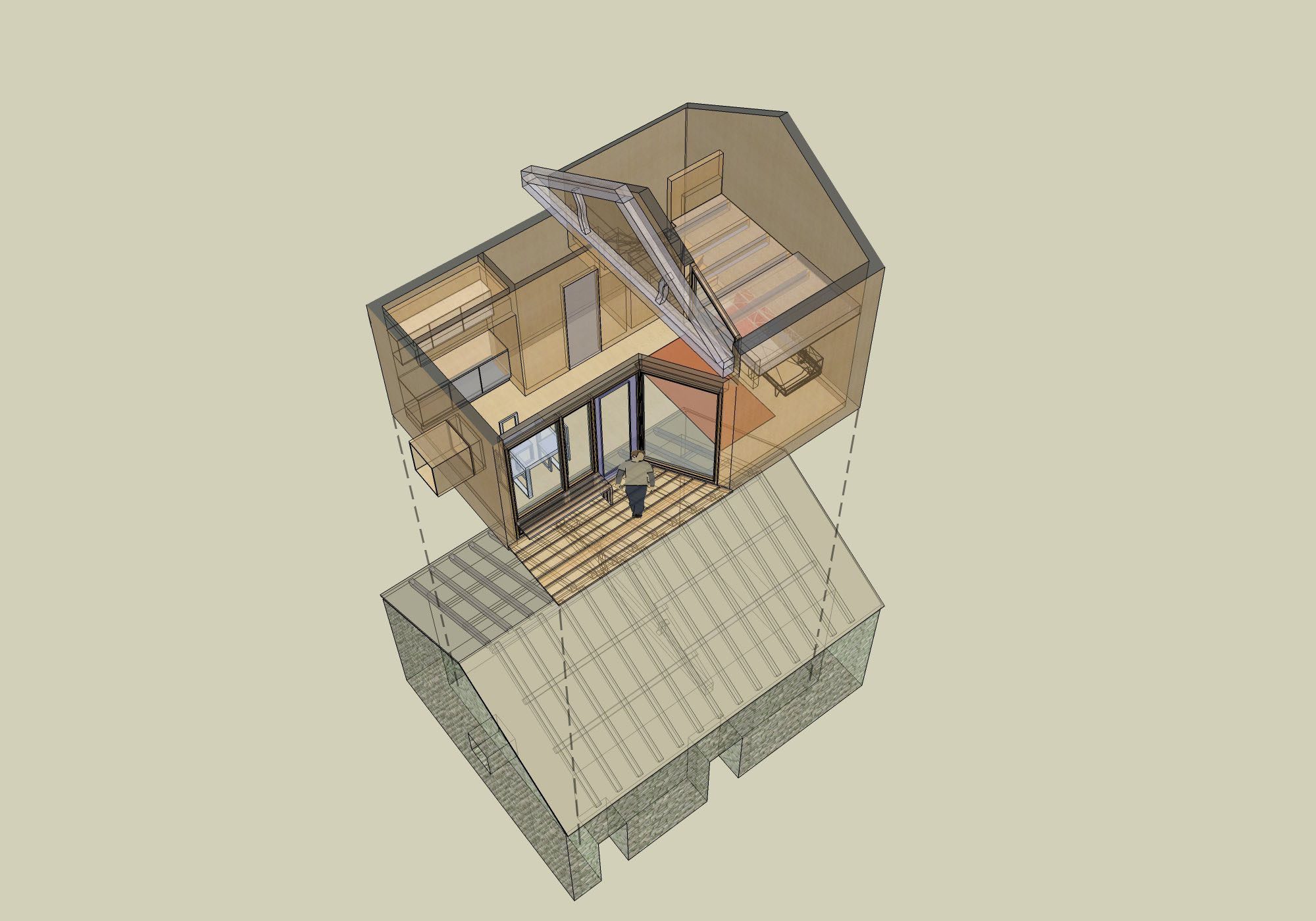Feildbarn/
Feilden Clegg Bradley Studios
Project Details

Location(City/Country):
Yorkshire Dales / United Kingdom
Tipology:
Residential
Year (Design/Construction):
- / 2009
Area (Net/Gross):
- / -
Operational Carbon emissions (B6) kgCO2e/m2/y:
-
Embodied Carbon emissions (A1-A3) kgCO2e/m2:
-- Provides a potential income source for the upgrade and conservation of these field barns.
- Provides an immediate solution to the problem of dereliction in the area.
- Provides a sustainable and captivating form of holiday accommodation with a low carbon output.
- Increases awareness of the issue of dereliction facing rural communities in Ireland & the UK.
Architect Feilden Clegg Bradley Studios has launched an innovative solution to the long-standing problem of the dereliction of many thousands of field barns in the Yorkshire Dales. The practice’s Creative Reuse Studio has come up with an original idea which both conserves these historic structures and provides a sustainable use which could contribute to the local economy.
A freestanding wooden ‘eco-pod’ is inserted inside the barn, designed to provide comfortable holiday accommodation in the Dales with minimal environmental and visual impact. Services such as water and gas are mounted on a customised trailer and towed to the barn by the local farmer for the duration of each holiday visit.
The ‘eco-pod’ is made up of standardised timber panels which are prefabricated off site and can be brought to the barn on a trailer. The timber stud and panel structure combines durability with good sustainability credentials such as low-energy manufacture, minimal inorganic treatment, local availability and renewable sourcing. Sheep wool is proposed as cavity insulation. The entire pod structure is able to be recycled at the end of the project.
Because the ‘eco-pod’ is freestanding, the barn itself is not affected. Necessary repairs and maintenance work will be carried out to the highest conservation standards to ensure the future of the barn as an important feature in the Dales landscape.
Geoff Rich, who leads the Creative Re-use Studio, commented,
“These barns are located in some of the most stunning scenery in the UK. They originally provided shelter for cattle in remote locations so they’ll provide a unique opportunity for people to experience peace and quiet of a rare quality.”
The initiative has been made possible through the development of working partnerships with the National Parks Authority and key local stakeholders, including a £15,000 grant from the Yorkshire Dales Sustainable Development Fund, working together to find a sustainable future for field barns. The construction team includes Simon Linford of Linford Group Ltd.
The design team hopes this intriguing new form of sustainable holiday accommodation may be available across other areas within the UK in the future.
Architect: Feilden Clegg Bradley Studios
Services Engineer: Ernest Griffiths
Structural Engineer: Integral Structural Design
Contractor: Linford Group
Landowner: Bolton Abbey Estate
Local Authority: Yorkshire Dales National Park Authority
