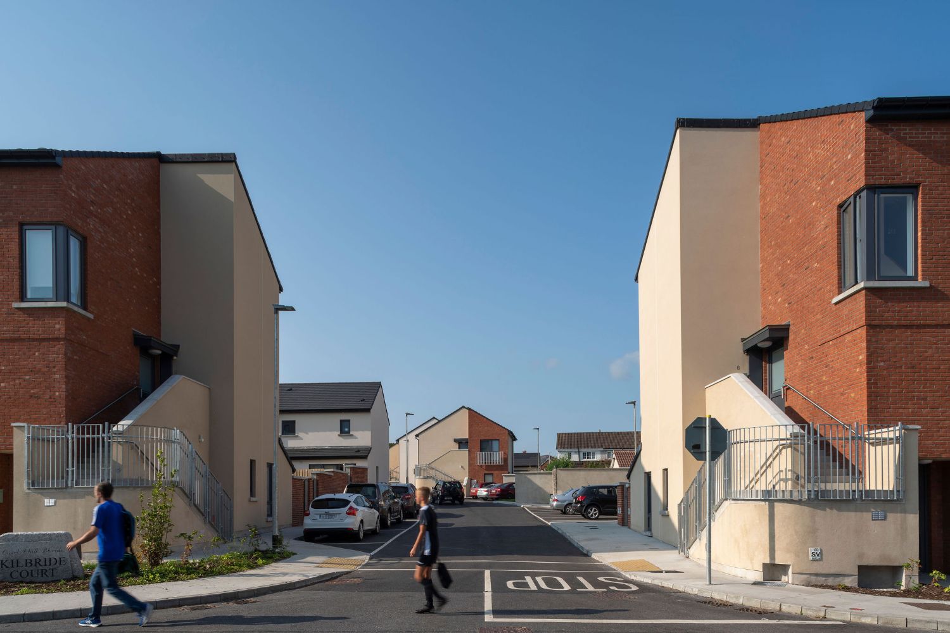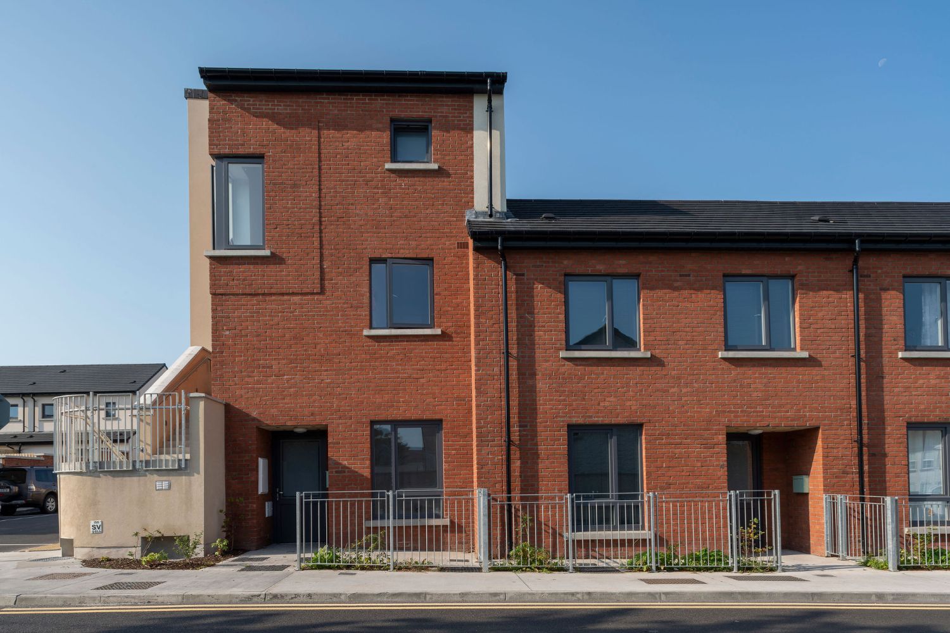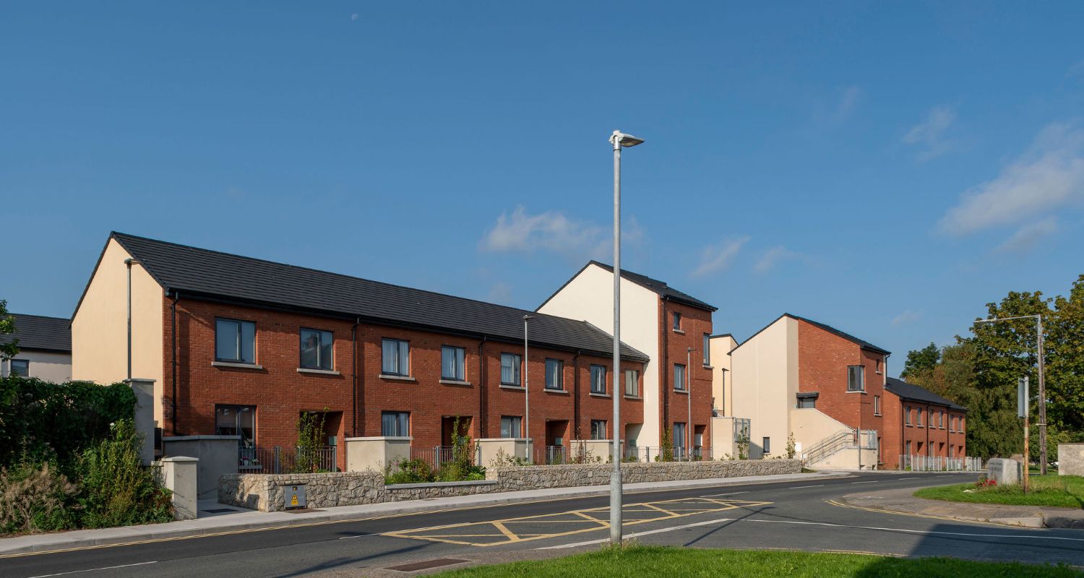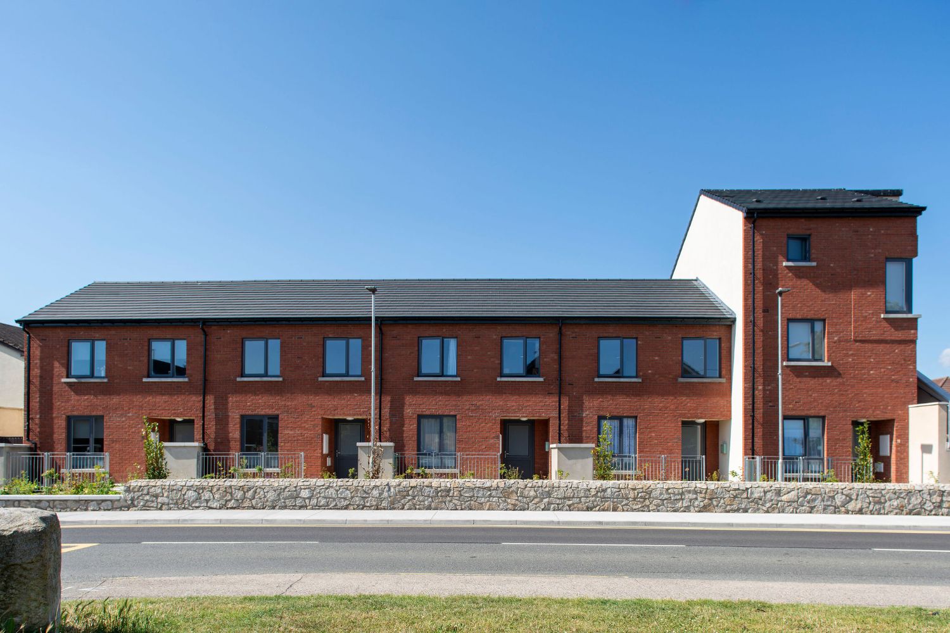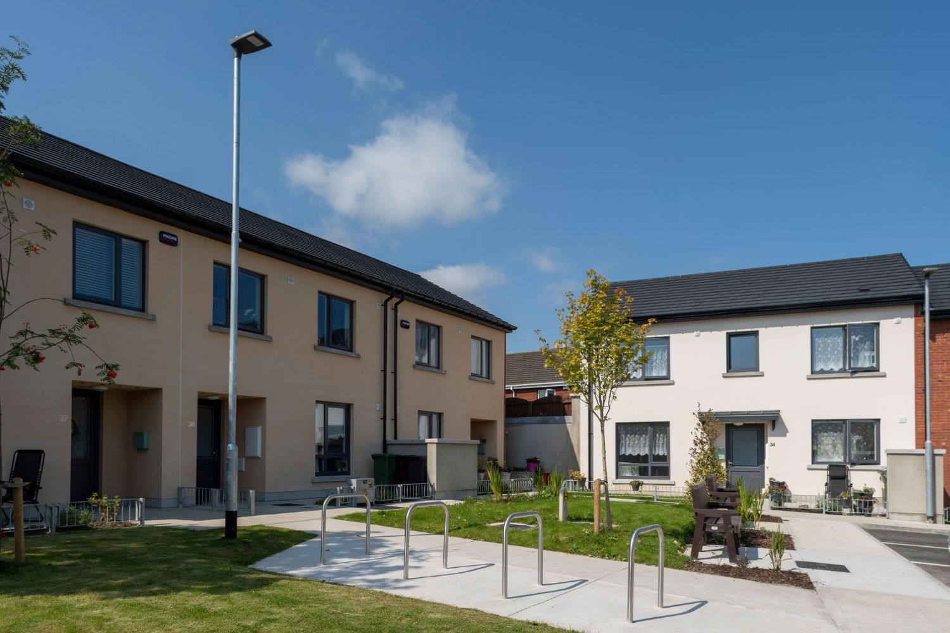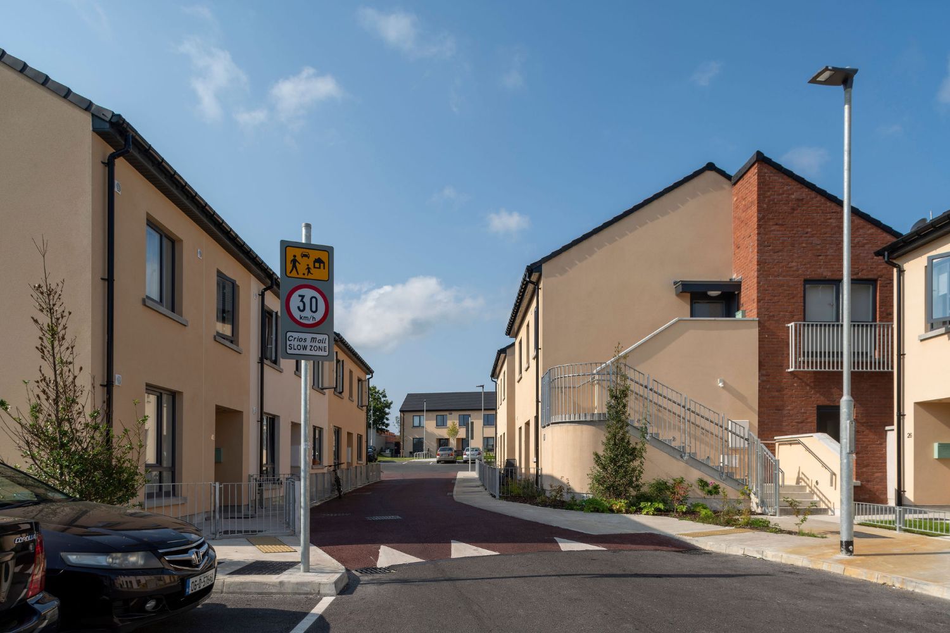Kilbride Court/
Coady Architects
Project Details

Location(City/Country):
1-40 Kilbride Court, Bray County Wickow / Ireland
Tipology:
Residential
Year (Design/Construction):
- / 2021
Area (Net/Gross):
- / 7719 m2
Operational Carbon emissions (B6) kgCO2e/m2/y:
7.21
Embodied Carbon emissions (A1-A3) kgCO2e/m2:
341Kilbride Court achieved exemplary points for going far beyond the highest level awarded under HPI certification in providing:
- 62 materials with Environmental Product Declaration to ISO14025 and EN15804, being a 400% increase above the highest level
- All unit in radon tested to 200Bq/m3 EPA standard
- Productive and pollination friendly landscaping design aligned with EU Biodiversity Strategy and National Pollination Plan
- Post Occupancy Evaluation (POE) of 14 units in energy consumption and indoor air quality (IAQ) (in progress to complete December 2022)
- Water testing to WELL standard
Kilbride Court achieved the highest award levels in the following indicators:
- Surface water run of by providing treatment train approach
- Water consumption under 80 LPD
- External water use with 270 l litre water butt to all units
- LCA calculations – by declaring full LCA modules A1-C4 for Global Warming Potential as Embodied Carbon @ 718 kgCo2e/m2 , Ozone Depletion Potential, Acidification Potential, Eutrophication Potential and Photochemical Ozone Creation Potential
- Organic and recyclable waste storage and gaining additional voluntary credits by providing each home with best practice on composting
- Responsible procurement of FSC/PEFC timber at 81%
- All units compact and within the max permitted baseline area
- Impact sound insulation 3dB above the highest leve
Project description as provided by the Architects:
Kilbride Court provides new housing for a mix of tenants from the Local Authorities housing list, with a mix of 1, 2, 3 and 4 bed houses, single storey and 4 storey for assisted living , and 1 and 2 bed duplex units for smaller families and individuals with 3 bed for larger families
In light of the global environmental and biodiversity crisis, now reflected in RIAI Sustainability Policy and the recent RIAI Climate Challenge, we wished to test and measure how current standard designs were performing and how measurable improvements can be made. For us developing data on the holistic performance of a project was a critical first step in building more sustainable architecture
To achieve this we choose to assess the project under the recent HPI, a certification system developed by the IGBC to assess quality and environmental impact in new residential developments. The certification goes well beyond the Building Energy Rating (BER) with 54 specific indicators, including: embodied carbon, biodiversity, land use, density, water use, design team skills, sustainable locations and others
Operational Energy
Thermal modeling the key junctions allowed the design of each junction to be optimized, both reducing insulants where they did not contribute to improved values and identifying specific areas where simple inexpensive thermal blocks were integrated into the wall construction. This fine tuning of the key junctions delivered an average thermal bridging factor of 0.03 W/m2K well below the Building Regulation min of 0.08 W/m2K . These typical detail have been transferable to other project.
Smoke tests were carried out to ensure the integrity of the air and vapour control line was maintained and thus reduced the risk of interstitial condensation. The building envelope was designed and tested on site to be airtight, achieving an average 1.6 m3/m2/hr @ 50pa, to eliminate unintended heat loss.
To ensure good internal air quality, avoiding the reliance of residents opening manual wall vents, demand control ventilation with humidity control, reduces heat loss whilst ensuring good internal air quality.
Embodied Carbon – Extensive engagement over 3 years with the supply chain resulted in the used of 62 EPDs (both product specific and generic) and the homes achieved an embodied carbon impact of 718.1 kg CO2e/m2 aligned with Level(s) 50 years lifespan This impact is well under and four years ahead of the recently published RIAI Climate Challenge targets of 800 kg CO2e/m2 for 2025. Recent in house preliminary studies have revealed that a 50% ground granulated blastfurnace slag (GGBS) binder content in all concrete products and a change in wall construction from masonry cavity to timber engineering joists could achieve a whole life carbon of 610 kg CO2e/m2 which is below the 2030 RIAI targets of 625 kg CO2e/m2 .
Potable Water use – The development is designed to have exemplary levels of water efficiency at 79.1 l/p/d meeting the RIAI Climate Challenge target of 95 l/p/day three years ahead of time and just short of the 2030 targets of 75 l/p/d. This has been achieved by specifying inexpensive low water flow fittings WHB @ 2l/m Shower @ 5l/m, Kitchen tap @ 12 l/m and Shower @ 5l/m and WC @ 4/2.4 dual flush (see Table). Also a 270 litre water butt has been installed to the rear garden for gardening use. Research on previous housing scheme found that the water butt was being used for car washing, feeding pets and a high level of use enjoyed by young children.
Biodiversity – We developed a landscape design strategy with Mitchells Landscape Architects and NM Ecology to minimise the ecological impacts of the development and enhance biodiversity in line with EU Biodiversity Strategy and National Pollinator Plan . The low cost and low maintenance option form the Green Point System was adopted . which included A variety of planting including pollinator friendly species and kitchen garden herbs for fragrance and residents use, 20 bird boxes to be installed and fruit bearing trees in rear gardens . A majority of the species were also selected for household use. The productive design provides an environment that could develop and improve community affiliations through harvesting. As part of the research we calculated the Change in Ecological Value (CEV) using HPI’s CEV calculator, resulting in a negative value of -11.2. This is the 1st such assessment to be carried out in Ireland on a multi unit housing scheme
Post Occupancy Evaluation – Kilbride Court is also part of the SEAI’s Amber (Assessment Methodology for Building Energy Rating) project, which monitoring post occupation environmental and energy related data.13 units have has monitors installed monitoring Temperature, CO2 levels and humidity to be completed in August 2022. Interim analysis carried out recently, show that 1 unit exceeded the WELL maximum CO2 level of 1200 PPM and was well over 3000 PPM in the early hours of the mornings. Two other units have average temperature of 15.5 degree Celsius. We have reported this information back to our client to make necessary inspections, especially in light of the potential ‘at risk’ nature of the particular tenants.
Project Team
Architect / PSDP /
Assigned Certifer
COADY Architects
Engineers : Hayes Higgins Partnership
Quantity Surveyor: O’Reilly Hyland Tierney & Associates
Landscape Architects: Mitchell & Associates
Ecologist: NM Ecology Ireland
Post Occupancy Evaluation: IES
Life Cycle Assessment: John Butler Consultant
Contractor: K M Lynskey
BER assessor Airtight/Acoustic Testing
Building Envelope Technologies
Water Testing: Fitz Scientific
Photographer: Fionn McCann Photography
