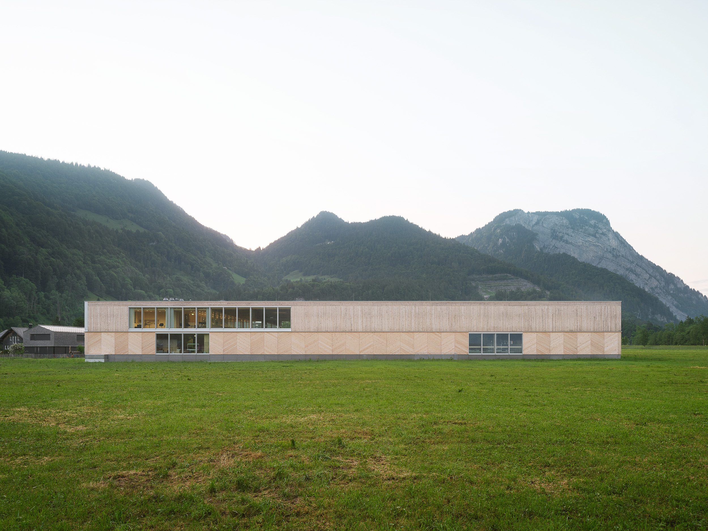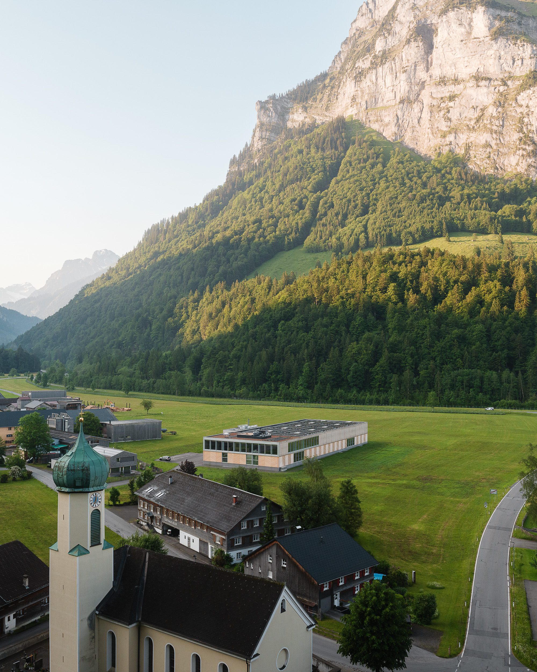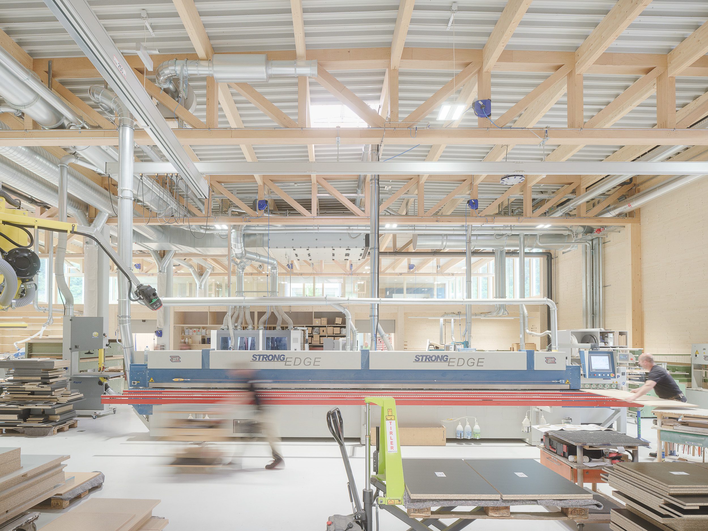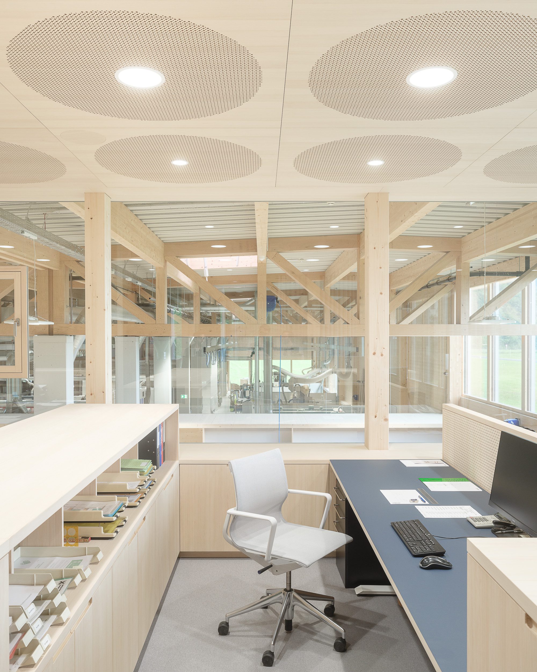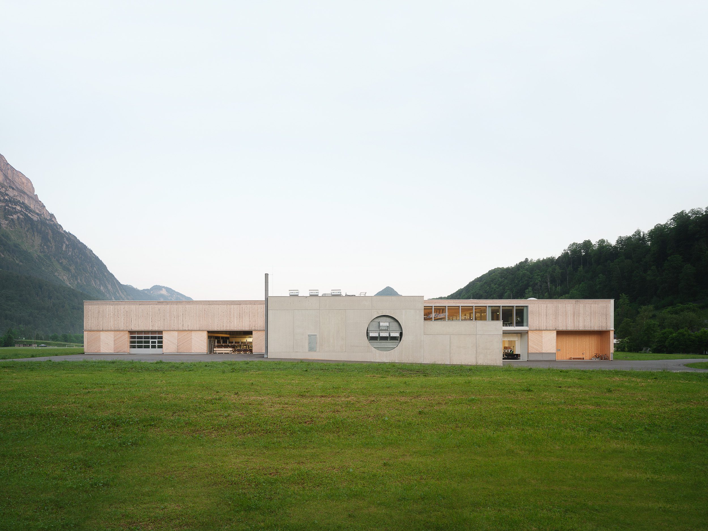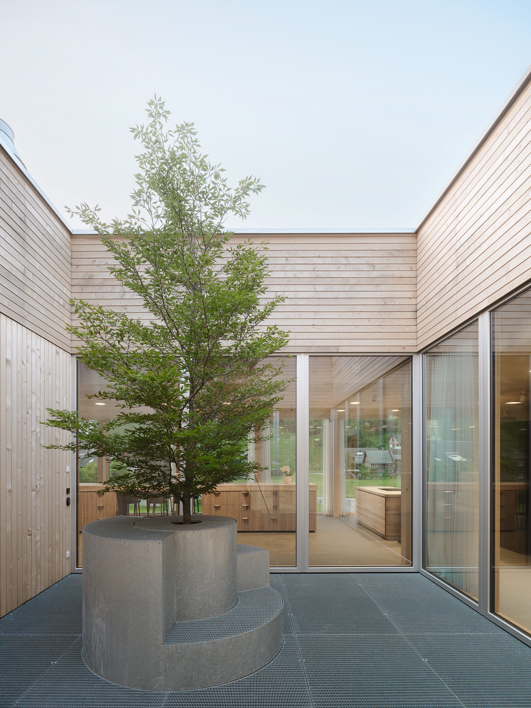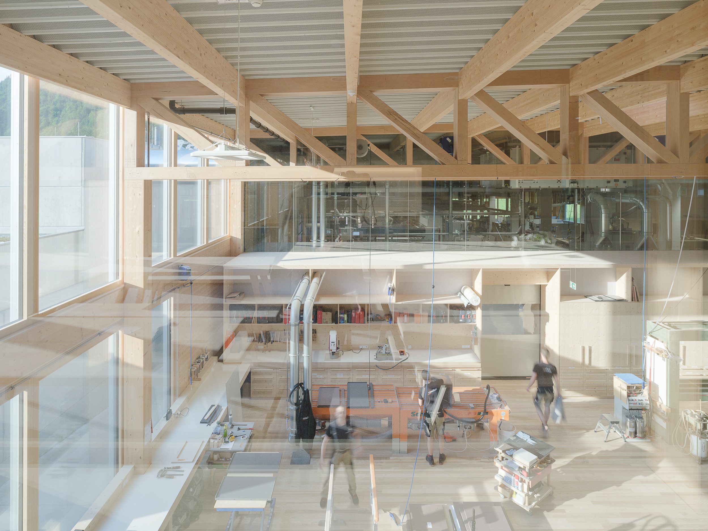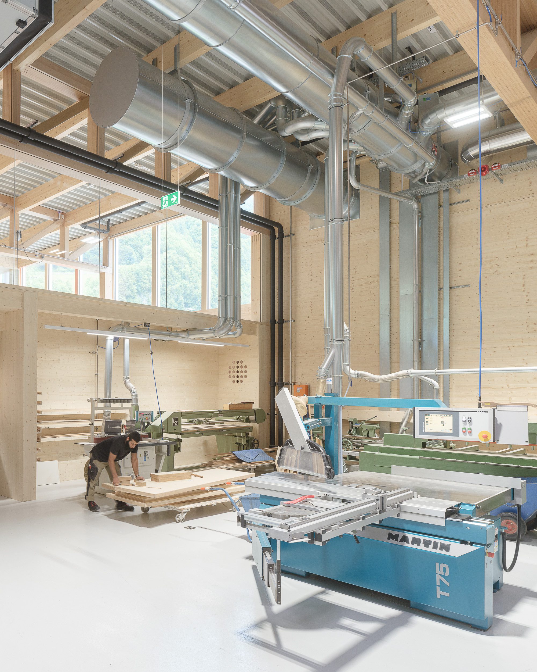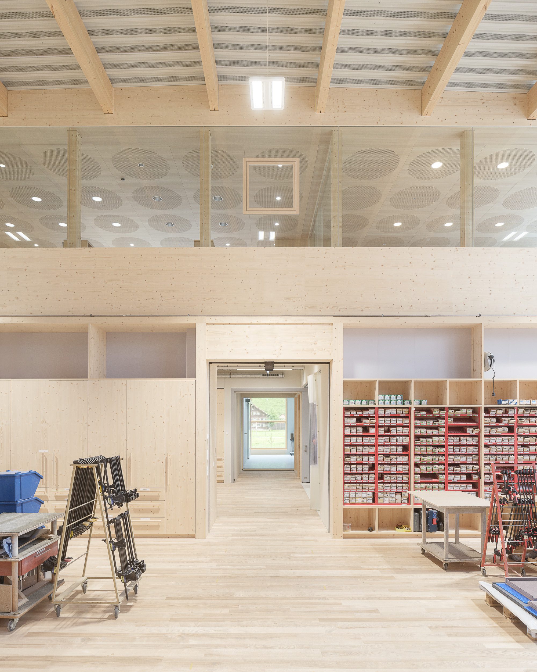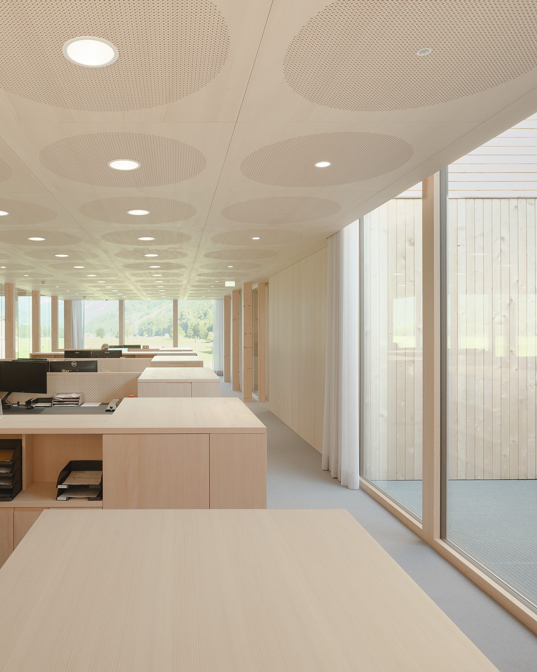Joinery Rüscher/
Simon Moosbrugger Architekt
Project Details

Location(City/Country):
Schnepfau, Vorarlberg / Austria
Tipology:
Industry
Year (Design/Construction):
2021 / 2023
Area (Net/Gross):
4800 m2 / -
Operational Carbon emissions (B6) kgCO2e/m2/y:
-
Embodied Carbon emissions (A1-A3) kgCO2e/m2:
-- Hybrid concrete and timber structure and the use of regionally available materials reduces the embodied carbon
- Passive design strategies reduce the energy consumption of the building. External sun protection, skylight glazing, proportion of glass vs solid facade and strategically located windows
- Use of renewable energy through a photovoltaic system 180kWp
- Wood residues are incinerated on site to provide hot water, subject to strict official requirements.
The new building is confidently positioned on the green area in front of the town, which extends along the entire length of the mighty Kanisfluh. Thanks to the clarity of the finely structured wooden façade and the economical height development, the building absorbs the essential characteristics of the location and is thus able to integrate into the structural fabric of the village.
The facade openings are precisely placed and generate varied panoramas of the mountain landscape for the users. The production hall is also equipped with roof glazing, which enables extremely uniform and glare-free lighting.
All material and passenger traffic is clearly handled via the eastern facade, which meant that the remaining sides of the building could be designed free of logistical requirements. While the machine hall and the crafts area were designed to be extra high (two-story height) for reasons of long-term flexibility and clarity within the building, the northern part of the building has two floors with the surface workshop on the ground floor and the office, employee and customer rooms on the upper floor.
The open structure around the inner courtyard on the upper floor offers an overview for both customers and employees and guarantees the best lighting conditions and the highest quality of stay. While the exhibition space opens to the north towards the town center, the office spaces face the interior of the building for production. The use of trusses made of beech wood opens up unrestricted views of both the wooden structure of the workshop and the varied landscape of the rear Bregenzerwald.
- Heating requirement: 45 kWh/m2
- Overall energy efficiency factor: 0.76 (A)
- Heating system: incinerator
- Ventilation: Comfort ventilation with air humidification
- Client: Tischlerei Rüscher GmbH, Schnepfau
- Architecture: DI Simon Moosbrugger Architekt ZT, Bersbuch
- Project management: i+R Gewerbe – und Industriebau, Lauterach
- Statics: i+R Holzbau, Lauterach & ZTE-Leitner, Schröcken
- HSL planning: AllesNachPlan, Wien
- Electrical planning: elplan, Schoppernau
- Building physics: DI Günter Meusburger, Schwarzenberg
- Drainage planning: Ingenieurbüro Landa, Dornbirn
- Photographer: Studio Simon Oberhofer
