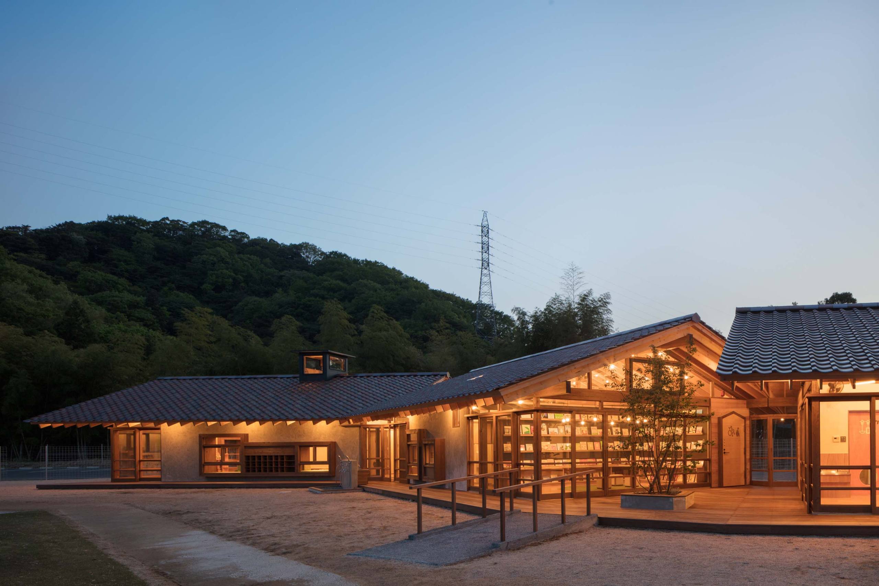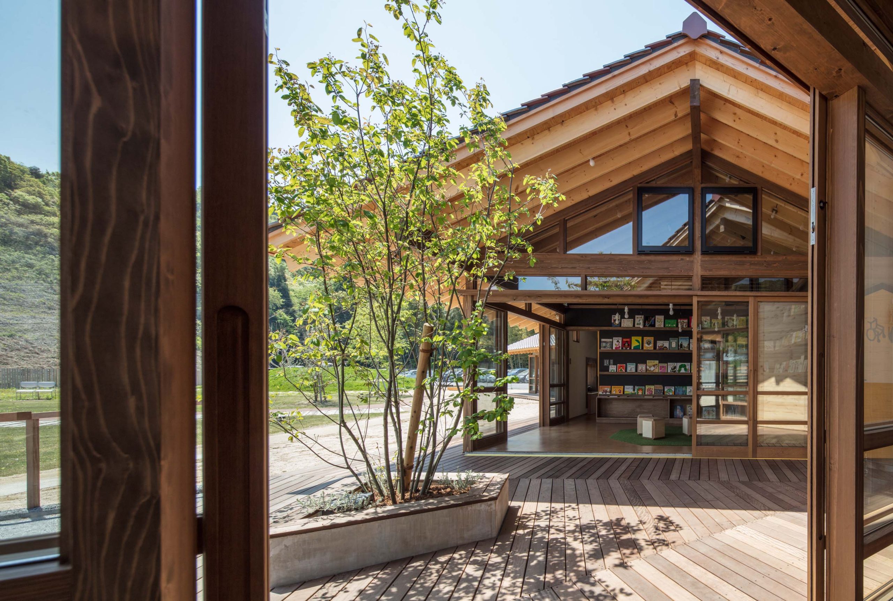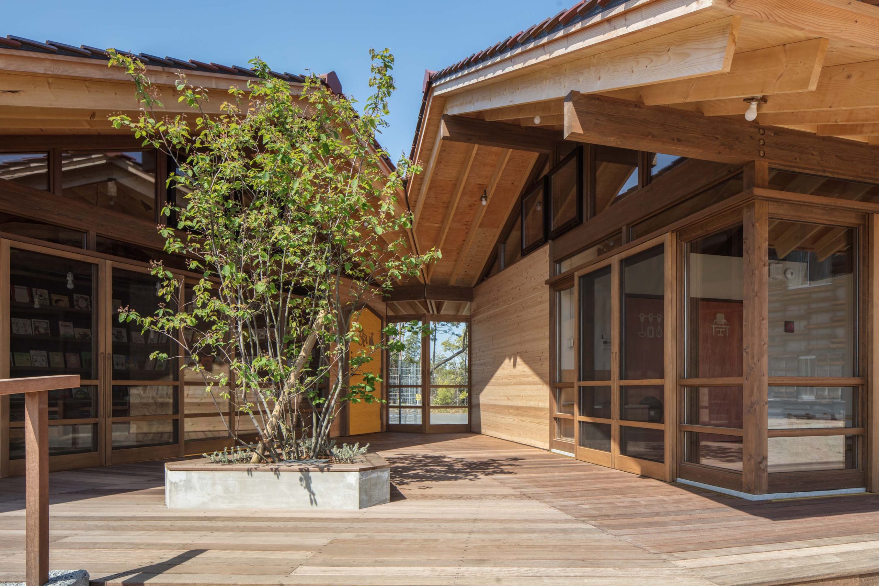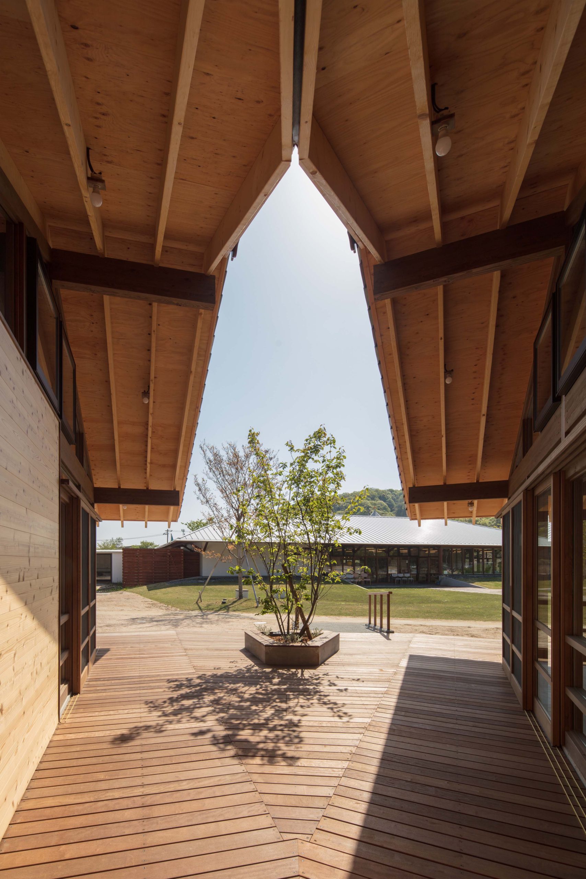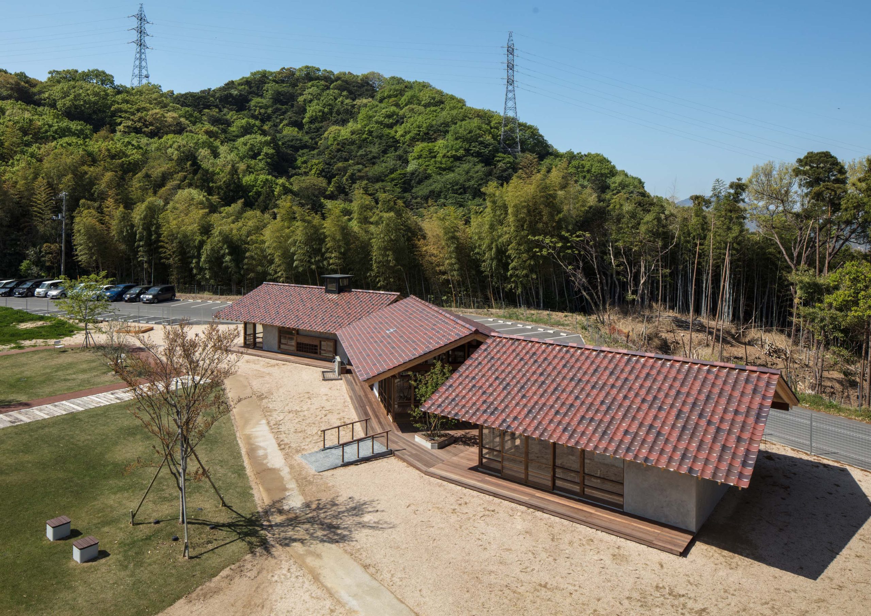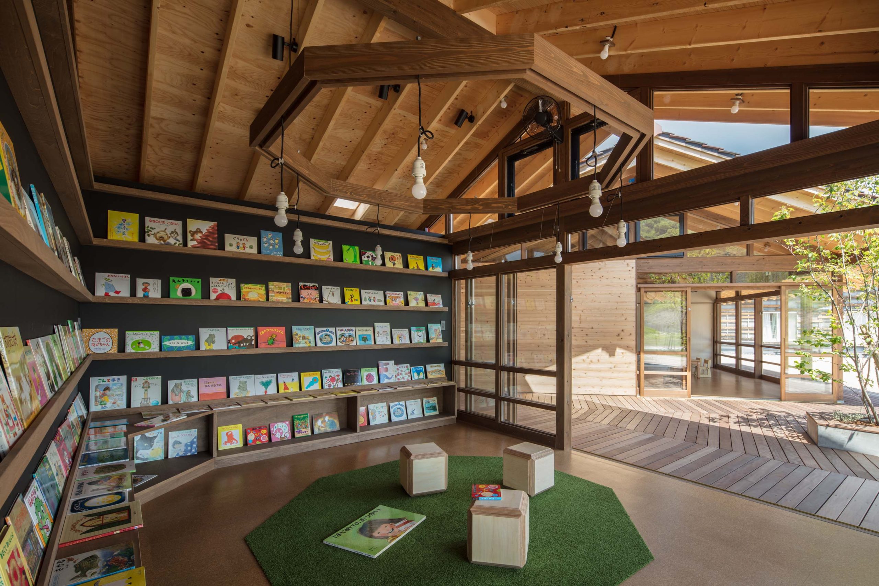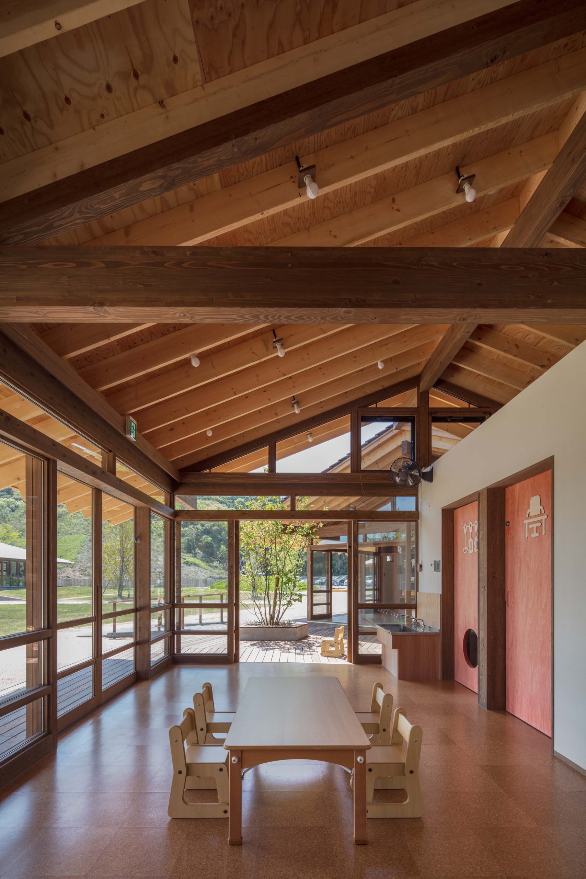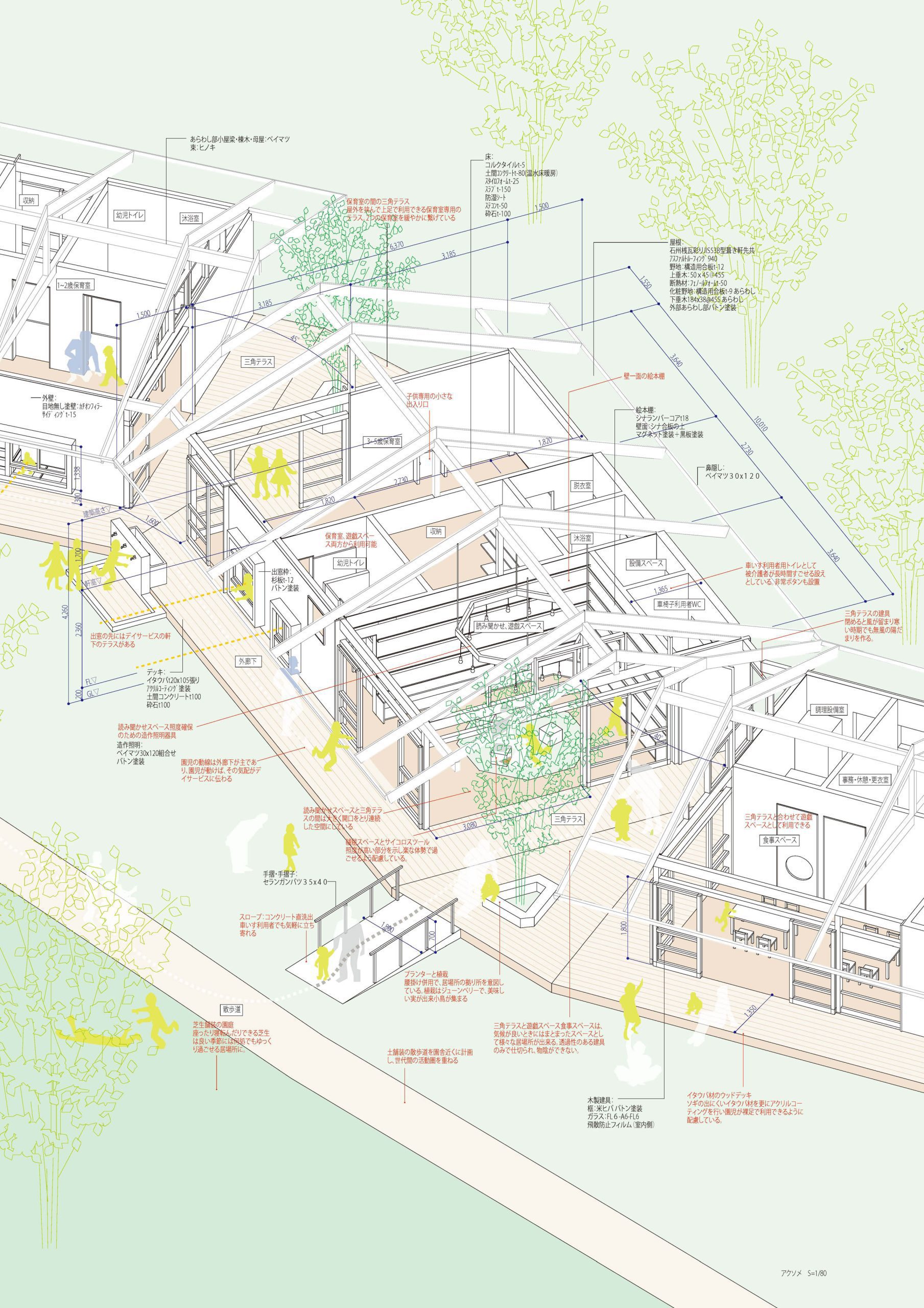Hug Garden Hoshinosato Kids/
Masaru Takahashi Architectural Design Office
Project Details

Location(City/Country):
Kudamatsu City, Yamaguchi Prefecture / Japan
Tipology:
Educational
Year (Design/Construction):
2016 / 2018
Area (Net/Gross):
- / 172.48 m2
Operational Carbon emissions (B6) kgCO2e/m2/y:
-
Embodied Carbon emissions (A1-A3) kgCO2e/m2:
-- The use of lumber from neighboring regions will reduce the energy required to transport materials and promote carbon sequestration in Japan’s satoyama mountains.
- The design of the building will allow for the use of local carpenters for easy maintenance and long-lasting use.
- The use of local roof tiles, Ishizhu Tiles, will revitalize the local economy and reduce the amount of energy used for transportation.
- The use of heavy machinery will be reduced by using a small one-story building, thereby reducing the use of fossil fuels.
- By increasing the number of openings, lighting and ventilation are ensured, and the load on lighting and air conditioning is reduced.
- Reduction of air-conditioning load by filling the roof and walls with more insulation material.
Project description as provided by the Architects:
HUG GARDEN Hoshinosato Kids is a small-scale company-led in-house daycare center with a capacity of 19 children, attached to a welfare facility Hoshinosato.
It is a one-story wooden building with a simple and rustic gable roof, covered with Ishizhu tiles.
The simple, one-story wooden building with a simple gable roof is made of Ishizhu tiles. The garden is intended to create a landscape that is familiar to the users of the care facility that surrounds the garden.
The rectangular building, long from north to south, is divided into three parts and arranged in a zigzag pattern, tilted at a 45° angle. The triangular space between the volumes is a terrace dedicated to the nursery and a semi-outdoor space open to the day service, creating a variety of places to stay.
Instead of fully opening up the garden, each nursery room has a bay window facing the terrace under the eaves of the day service, and movement between the buildings is by an exterior corridor under the eaves on the east side of the building. The children can catch a glimpse of the day service when they move, and the children can see the day service through the bay windows, encouraging interaction with each other in a moderate sense of distance.
HUG GARDEN Hoshinosato Kids is built with local building materials, and local techniques. The shape of the building blends in with the traditional landscape of the neighborhood. The design is intended to be a part of people’s memories as they use it for a long time.
Architectural Design and Supervision: Architecture: Masaru Takahashi Architects & Engineers, 1st Class Architect Office, Masaru Takahashi architectural design office in charge / Masaru Takahashi
Photography: Yoshiharu Matsumura
