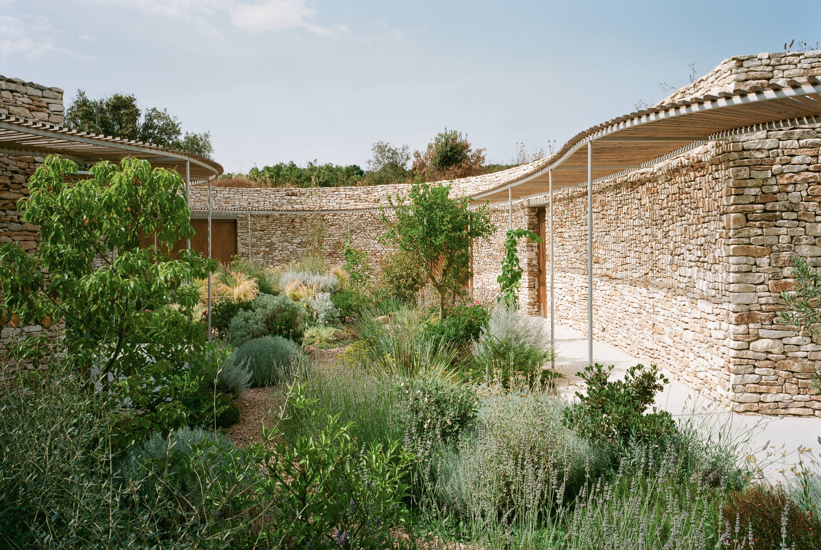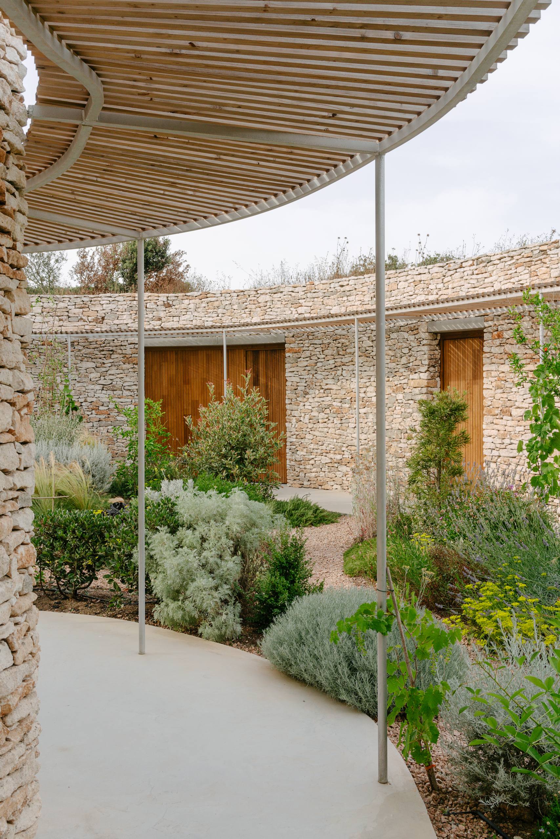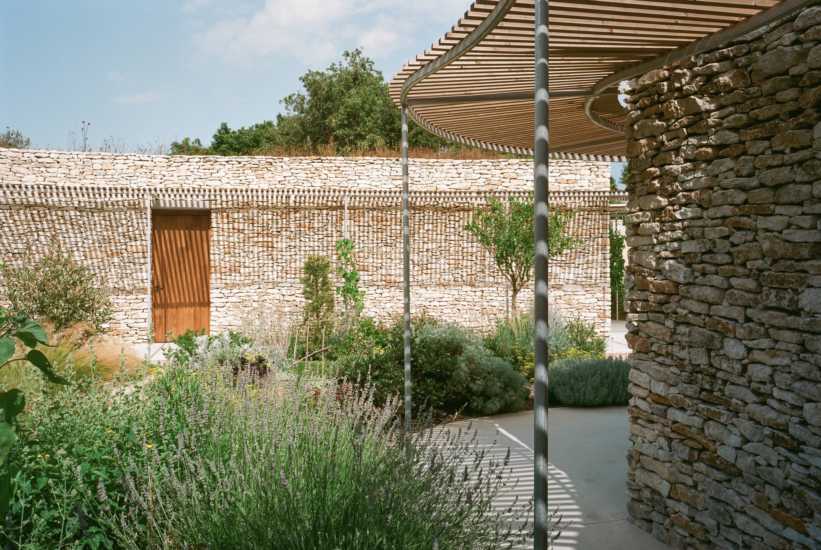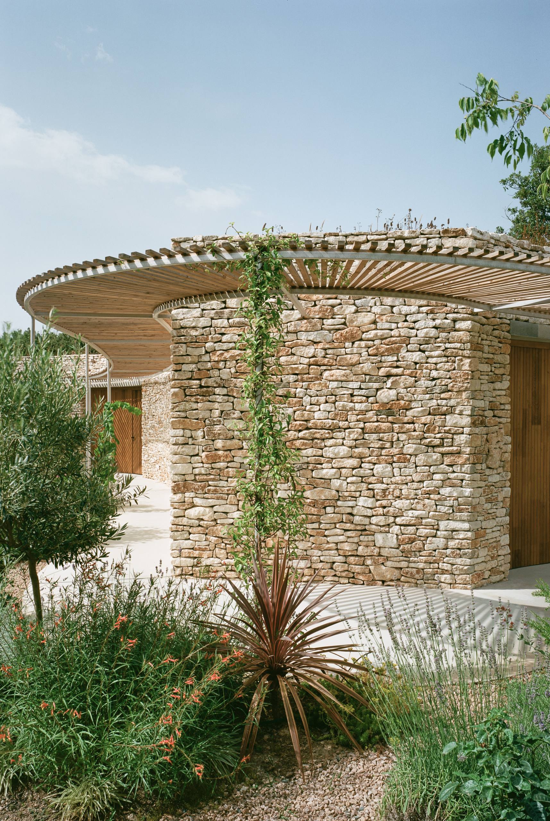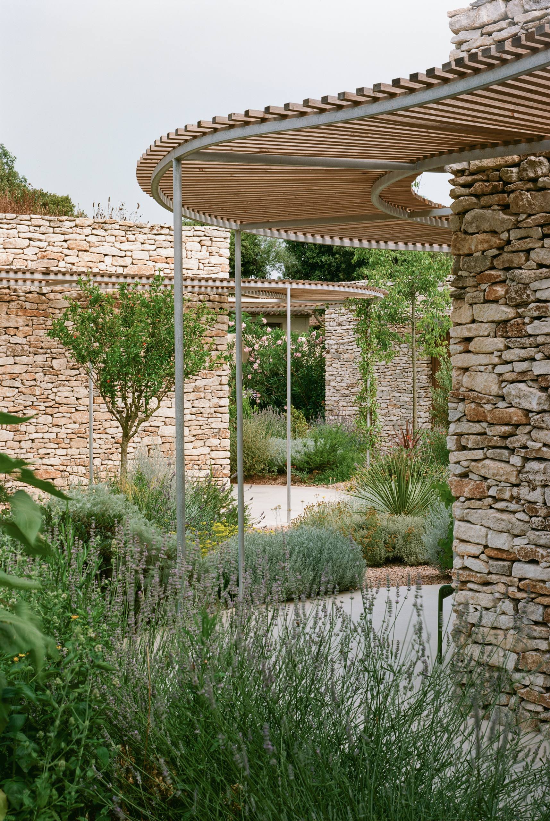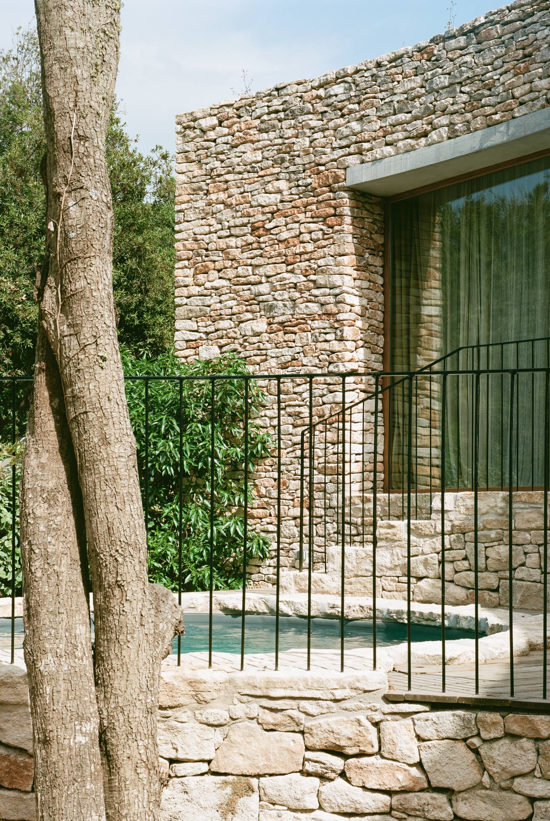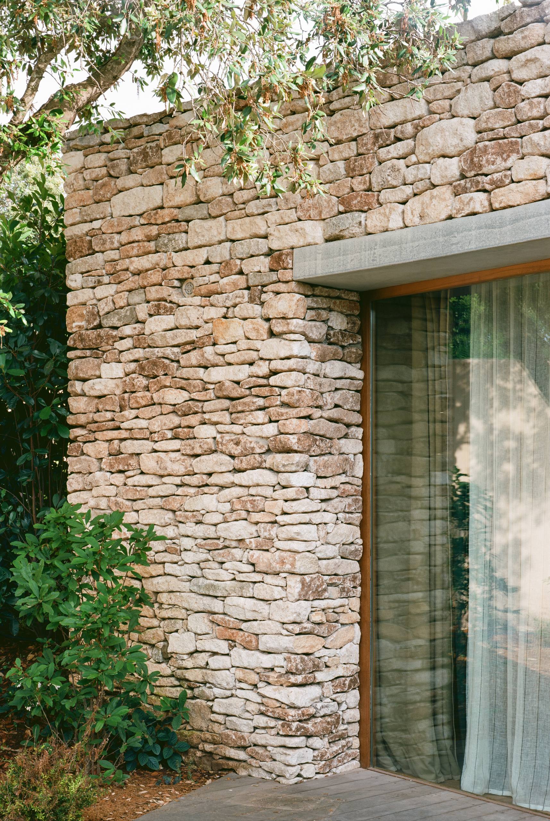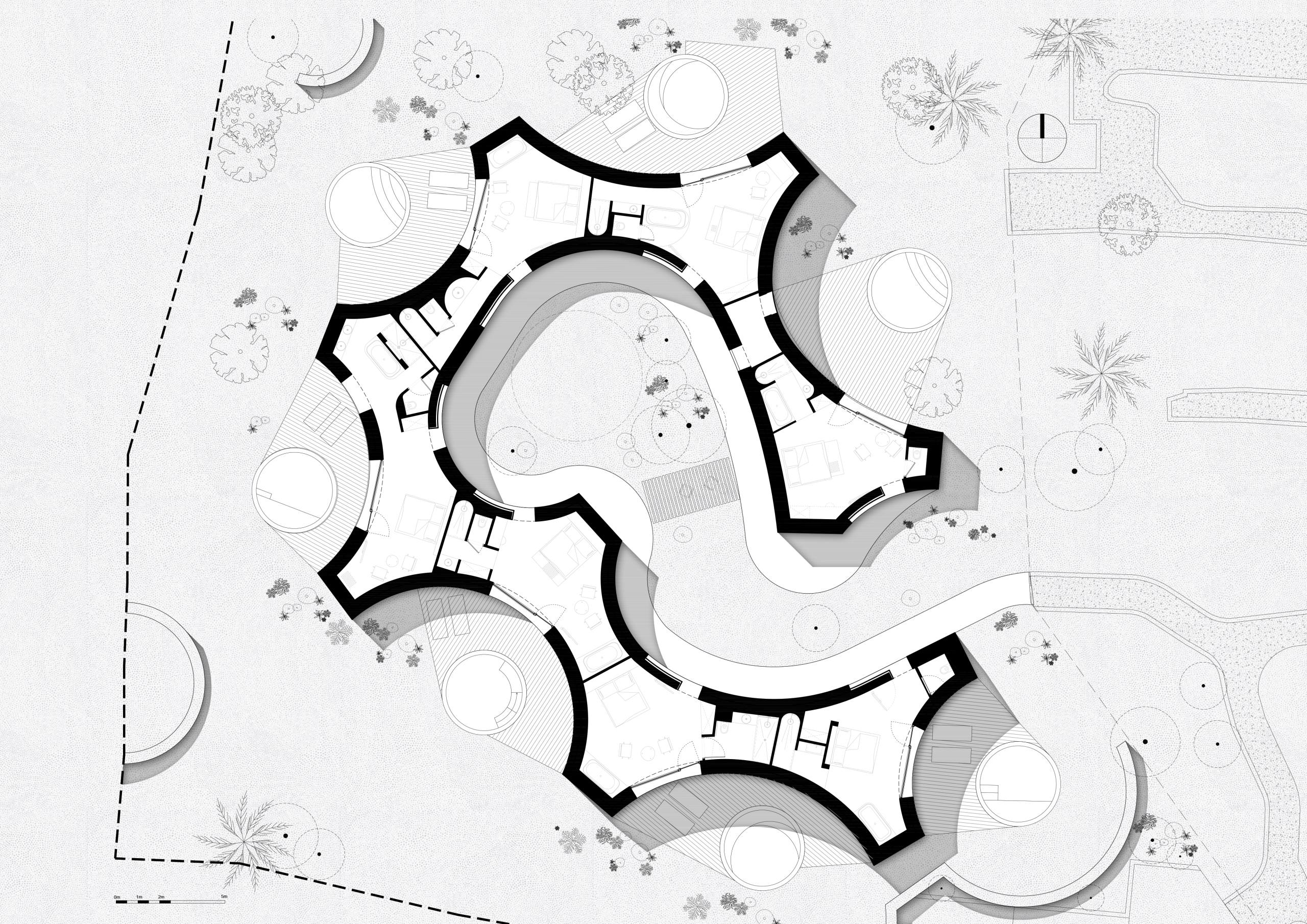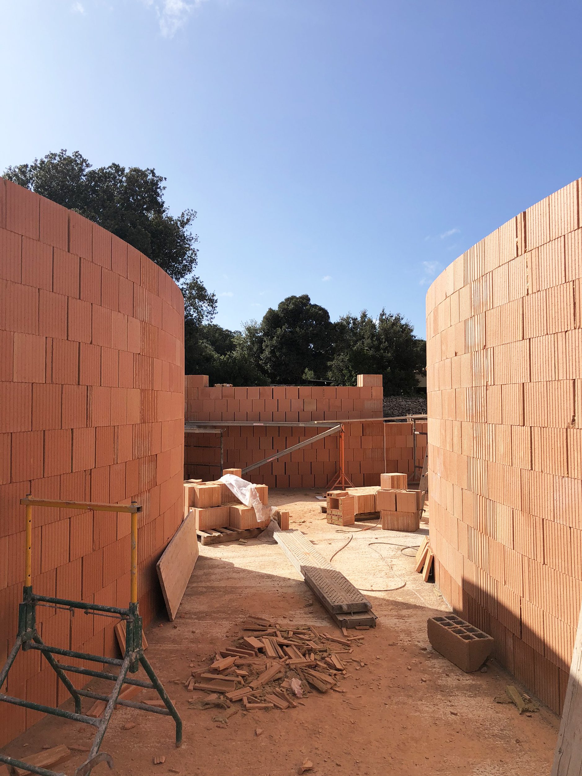Hotel A Cheda/
Orma Architettura
Project Details

Location(City/Country):
Corsica / France
Tipology:
Hotel
Year (Design/Construction):
- / 2021
Area (Net/Gross):
220 m2 / -
Operational Carbon emissions (B6) kgCO2e/m2/y:
-
Embodied Carbon emissions (A1-A3) kgCO2e/m2:
-- The hotel is designed for passive ventilation
- The design is optimised to reduce cooling loads to reduce operational energy
- Natural materials such as locally sourced stone are used.
The Hotel A Cheda draws its inspiration from the vernacular architecture of Bonifacio, specifically the characteristic constructions known as “baracun.” The project takes the form of a meandering stone wall that serves as a protective barrier for the hotel’s suites.
The choice of materials is closely tied to the surrounding landscapes, displaying a predominant mineral presence. The project embraces a sustainable approach by promoting the local stone industry through the collection of stones from nearby areas.
Central to the design is a courtyard that acts as the focal point, allowing each room to be easily accessible while maintaining privacy. Additionally, the undulating shape of the structure provides private outdoor spaces for the guests.
The exterior cladding of the hotel is created using collected stones that were carefully transported to the site. The walls are constructed using monomur bricks with internal insulation, finished with a lime coating.
Photographer: Giaime Meloni
